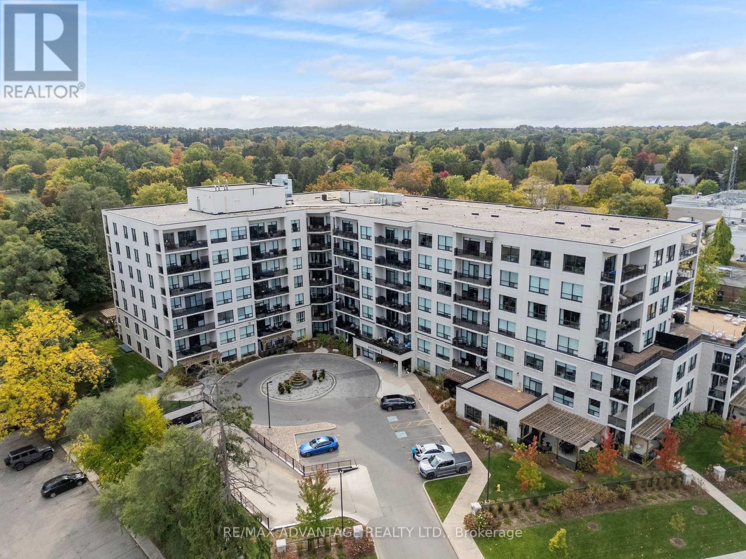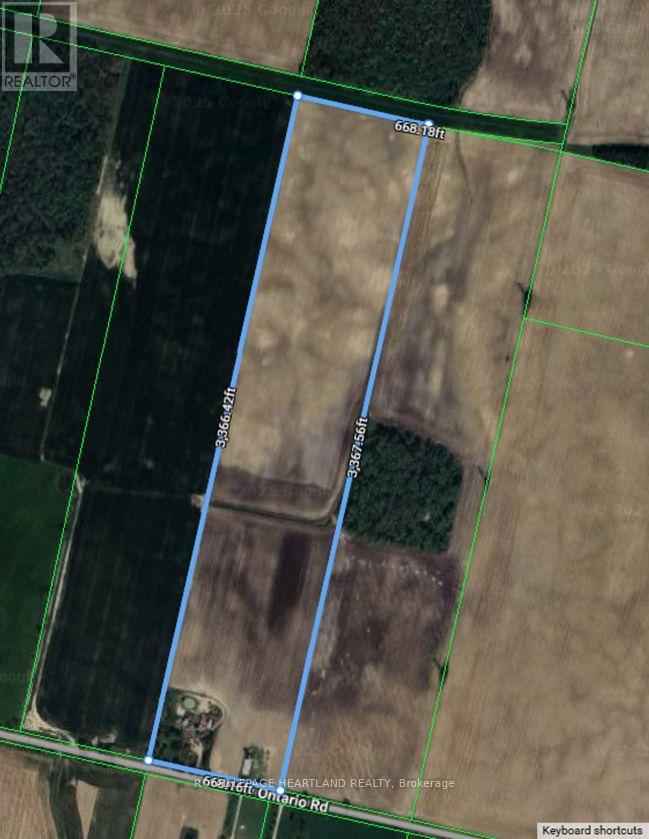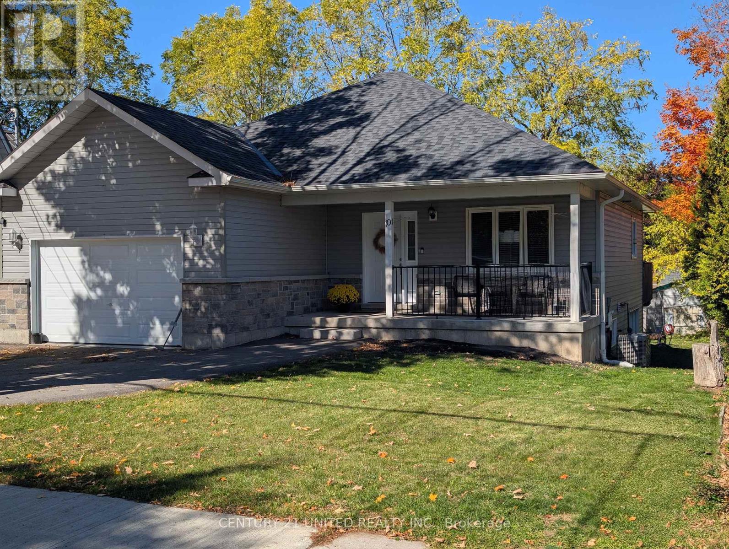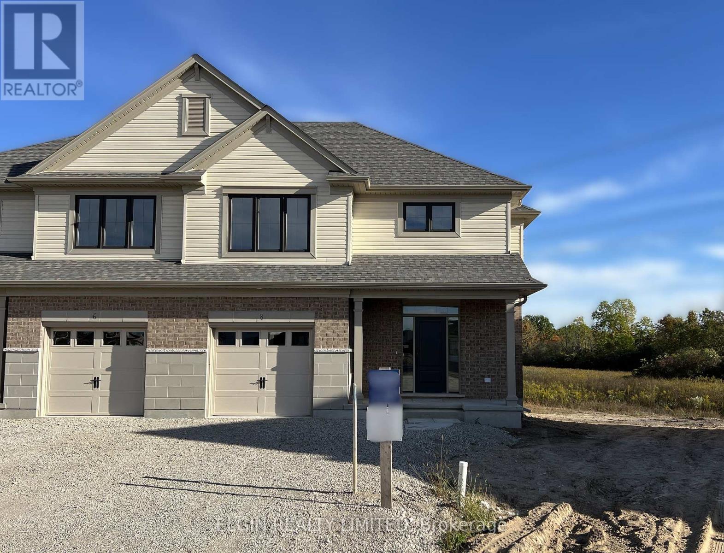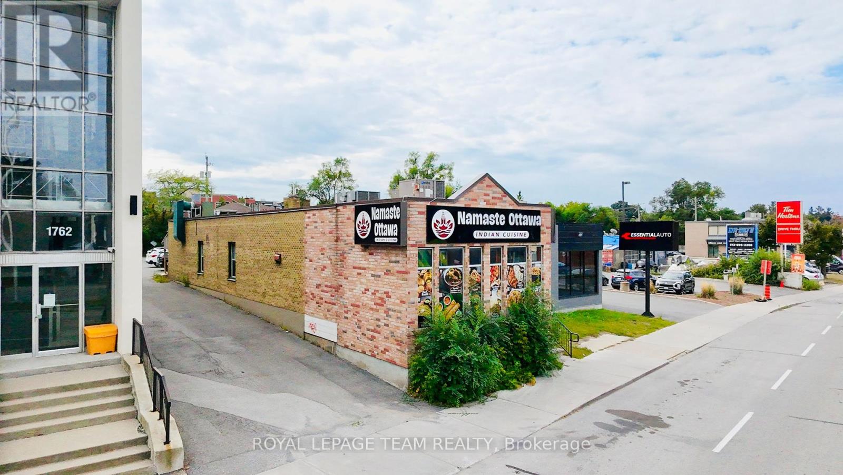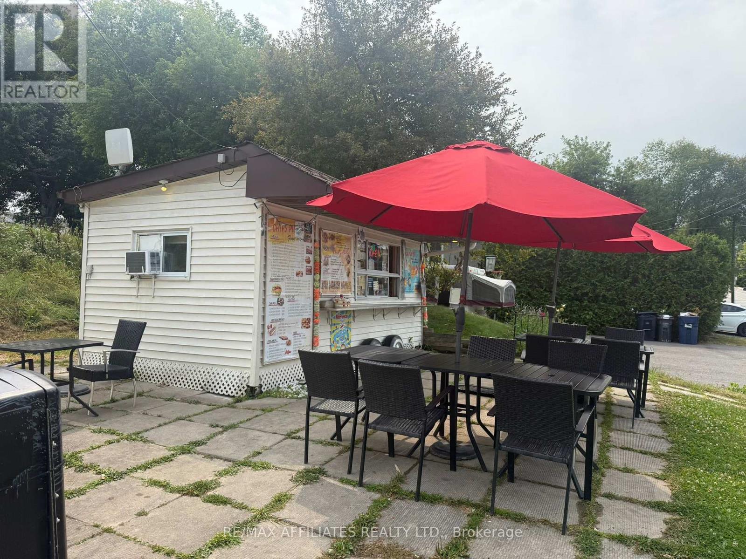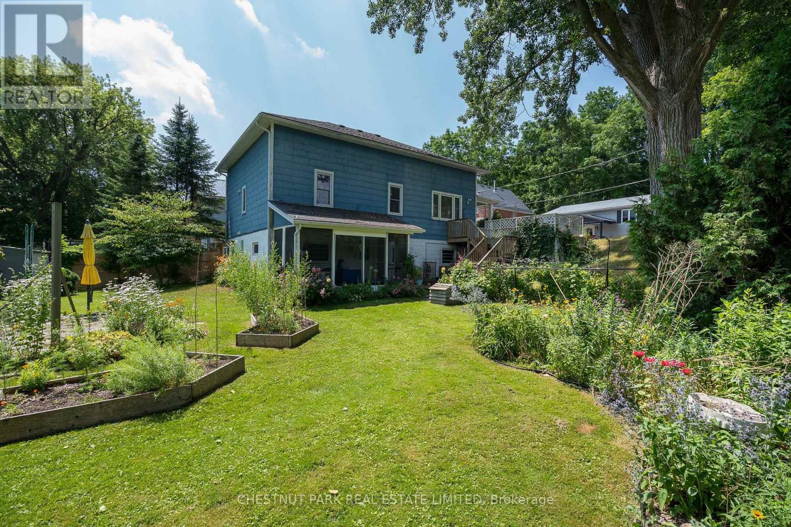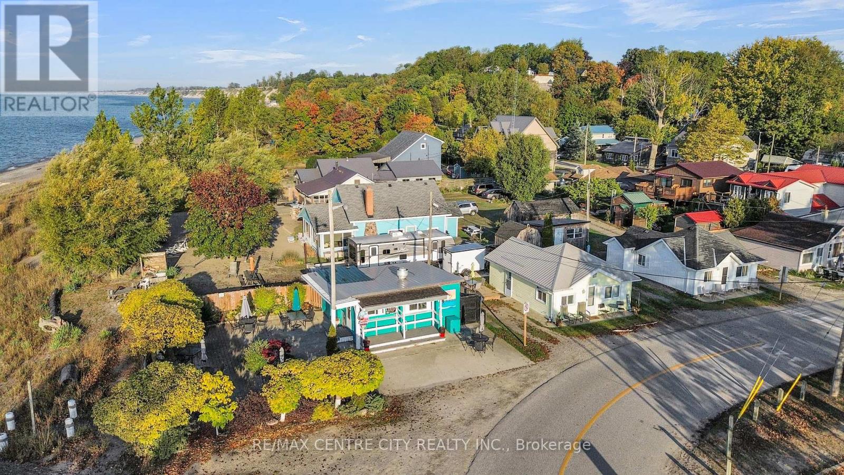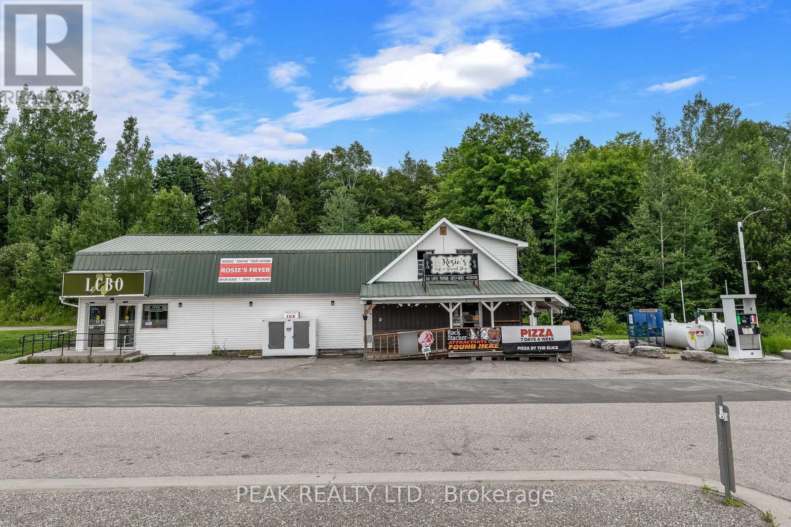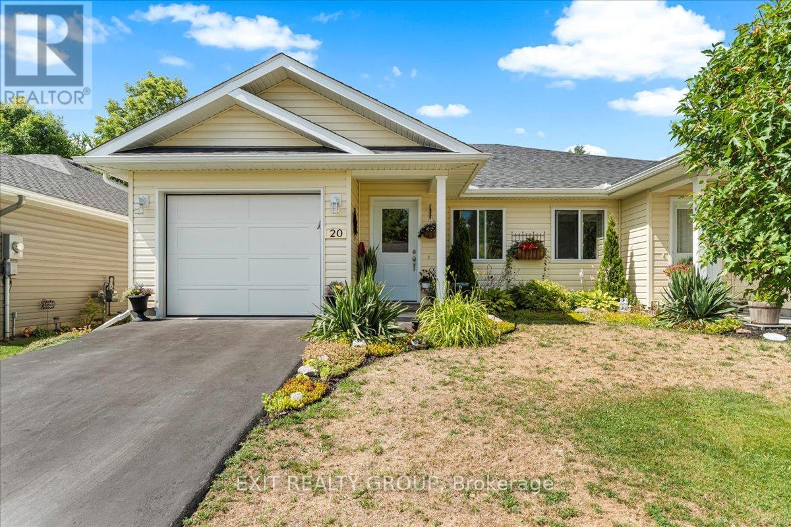509 - 1200 Commissioners Road W
London South, Ontario
Welcome to Park West in Beautiful Byron. Opportunity awaits at the prestigious Park West Condominiums, where contemporary sophistication blends seamlessly with everyday comfort. Strategically located west facing with private sunset views This spacious two-bedroom plus den residence offers an exceptional layout, premium finishes, and quietude near Springbank Park all in move-in ready condition. Step inside a bright, open-concept living and dining area highlighted by hardwood flooring, large windows, and a cozy fireplace. The expanded chef-inspired kitchen features timeless white cabinetry, a striking waterfall island, and premium stainless steel appliances including a counter-depth refrigerator and newer stove and dishwasher. Large windows fill every room with natural light, while adding privacy and elegance. The split-bedroom floor plan ensures maximum privacy. The generous primary suite includes walk-in closet and oversized four-piece ensuite. Pride of ownership is evident here - clean, fresh and tidy. The second bedroom and den offer flexibility for guests, a home office, or a creative space. This exceptional condo also includes two owned parking spaces and electric vehicle charger . Enjoy first-class amenities such as a party lounge with billiards, fully equipped fitness centre, guest suite, and even a golf simulator. Unwind outdoors in one of the two private patio areas or take a stroll across the street to Springbank Park, Londons most beloved green space. Located in sought-after Byron, you'll be just minutes from Boler Mountain, charming local shops, restaurants, and scenic walking trails. Live the lifestyle you deserve sophisticated, serene, and effortlessly convenient. Make your move to Park West today. (id:50886)
RE/MAX Advantage Realty Ltd.
27524 New Ontario Road
North Middlesex, Ontario
Prime 51.6 acre parcel for a beginning farmer or add 47 workable acres of high-fertility, more or less, to your existing land base. Located just west of Ailsa Craig, approximately 1/2 mile west of Cassidy Rd. on New Ontario Rd. The century frame home, approx. 1,950 sq. ft. has been well maintained and sits amongst mature trees & includes your own pond. Three bedrooms up with a 4 pc. bath. Main floor has generous principal areas, incl. a family room addition, a 4 pc bath, laundry/mudroom area. A main floor bedroom could easily be created, giving you 4 bedrooms for your growing family. The farmland is in 2 large fields separated by a good drainage ditch with a solid culvert crossing. No drainage map exists, but it was reported to be systematic tiling by the previous owner. The home is serviced with municipal water and natural gas, which is a great bonus for country living. Good possibility for the severance of the house and land for a qualified buyer. Drive shed for storage, shop, or vehicles. Two grain storage bins - 5000 bushels each. (id:50886)
Royal LePage Heartland Realty
10 William Street
Selwyn, Ontario
Duplex! This attractive bungalow was newly constructed just 5 years ago. The main level is well appointed with an open concept living room/ kitchen area. Offering approximately 1350 square feet of living space, 3 generously sized bedrooms, 2 full bathroom (1 is an en-suite off of the primary bedroom), an attached garage and a large storage area in the lower level. The lower level apartment has a separate entrance and offers approximately 880 square feet of living space, an open concept living room/ kitchen area, 1 bedroom and 1 full bathroom. The lower level apartment will be vacant on November 15/2025. (id:50886)
Century 21 United Realty Inc.
8 Horizon Court
Central Elgin, Ontario
Move-in ready, this beautifully designed 2-storey semi-detached crafted by Hayhoe Homes offers 3 bedrooms, 2.5 bathrooms, and an attached single-car garage, situated on a large pie-shaped lot near the end of a quiet cul-de-sac in the desirable Lynhurst Heights community. The open-concept main floor features 9' ceilings and luxury vinyl plank flooring throughout, highlighted by a designer kitchen with quartz countertops, tile backsplash, cabinet-style pantry, and a large central island that flows into the great room and dining area, where patio doors open to a rear deck overlooking green space. Upstairs, the spacious primary suite includes a walk-in closet and a private 4-piece ensuite with double sinks and a walk-in shower, complemented by two additional bedrooms, a full bath, and a convenient second-floor laundry room. The unfinished basement offers excellent development potential for a future family room, additional bedroom, and bathroom. Other features include a covered front porch, central air & HRV system, Tarion New Home Warranty, plus numerous upgraded features throughout. Taxes to be assessed. (id:50886)
Elgin Realty Limited
1766 Carling Avenue
Ottawa, Ontario
An incredible opportunity to own Namaste Ottawa, a well-established and profitable Indian restaurant in an amazing location. This turn-key business is known for its authentic cuisine, loyal clientele, and strong reputation in the community. Spanning approximately 1,850 square feet and offering 44 seats, the interior is tastefully designed, blending traditional Indian accents with modern touches to create a warm and inviting dining atmosphere. Immaculately clean and exceptionally well-maintained, the space offers flexibility and can easily be adapted for any type of cuisine. Boasting excellent visibility, convenient access, and ample parking with approximately 11 dedicated spaces plus additional street parking, this location is truly ideal. Whether you are an experienced restaurateur or looking to step into a thriving business, Namaste Ottawa offers both stability and growth potential. (id:50886)
Royal LePage Team Realty
1868 Labonte Street
Clarence-Rockland, Ontario
for lease! operating business with a 0.236 acre land, prime location, new equipment, and built-in customers! Turnkey business opportunity in a prime, high-traffic location! Ideally located in a busy area near schools, a picturesque church, and new developments, this well-known local favourite enjoys a constant flow of customers throughout the season. This well-loved chip truck comes fully renovated with brand-new 2022 appliances including a fryer, grill, freezers, and refrigerators, new flooring, roofing, and ceiling. Ample parking, storage, and flexible zoning for future growth. Variety of business opportunities beyond just a chip stand because of the properties flexible zoning giving you room to grow and diversify. This is your chance to step into a profitable, well-established venture in one of Clarence Creeks busiest spots. Book your showing today! (id:50886)
RE/MAX Affiliates Realty Ltd.
9 East Mary Street
Prince Edward County, Ontario
Discover the perfect blend of investment opportunity and lifestyle living with this unique property, ideally situated on a spacious double lot on a peaceful one-way street, just one block from Picton's vibrant Main Street, in the heart of Prince Edward County. The main level is a licensed short-term accommodation, thoughtfully designed with an expansive, light-filled layout. Enjoy two inviting living rooms, a formal dining room, a well-equipped kitchen leading out to a deck making it the ideal spot for barbequing, plus one comfortable bedroom, and a full bath. Upstairs, a versatile loft area provides a blank canvas that would be perfect for creating a family room, studio, or a luxurious primary suite to suit your needs. Step out onto the charming covered front porch, perfect for morning coffee or relaxing evenings. The lower level is configured for a long-term rental or to be owner occupied. It features a functional, open-concept layout including a bright kitchen, cozy living room, two bedrooms, a full bath, and a screened-in sunroom offering a peaceful retreat. Outside, the fully fenced backyard is a private oasis, beautifully landscaped with mature gardens consisting of a variety of unique plantings and no rear neighbours for added privacy. A community walking trail runs directly behind the property, seamlessly connecting you to a nearby park at one end and the picturesque PEC Harbour and Marina at the other - a playground for outdoor enthusiasts. This property offers exceptional flexibility for investors, multi-generational living, or anyone seeking to enjoy the best of Prince Edward County's lifestyle and amenities. Don't miss your chance to own this special spot in one of Prince Edward County's most desirable locations! (id:50886)
Chestnut Park Real Estate Limited
3143 Colin Street
Malahide, Ontario
Turnkey Investment Opportunity in the Heart of Port Bruce Prime Lakefront Location nesttled on the picturesque shores of Lake Erie, this exceptional investment property in the charming beach town of Port Bruce offers a rare combination of immediate income and long-term development potential. Property Highlights: Thriving Take-Out Food Stand, Currently leased and operating as a popular taco stand, this turnkey business adds a steady revenue stream right on-site. Two Detached, Year-Round Cottages, Fully equipped and consistently rented, with confirmed bookings extending into summer 2026, offering reliable and ongoing income from day one. Vacant Lot with Development Potential. Situated behind the cottages, this parcel still features the original cottage footprint, allowing for streamlined rebuild or redevelopment.The current owner has already secured municipal approval to expand the existing buildings up to three storeys, significantly increasing potential revenue for the savvy investor. Whether you're looking to expand short-term rental offerings, create a boutique resort experience, or hold a high-performing income property in a sought-after lakeside destination, the possibilities are wide open.Located just steps from the beach, local marina, and nature trails, this property places guests in the heart of Port Bruce's laid-back coastal lifestyle making it a magnet for tourists and vacationers alike. Don't miss this rare chance to own a piece of Port Bruce's waterfront charm with immediate cash flow and room to grow. (id:50886)
RE/MAX Centre City Realty Inc.
8 - 9 Tamarac Road
Northern Bruce Peninsula, Ontario
Our spacious family modular, site and docking options available for weekly rental. Large living area, eat in fully equipped kitchen and two decks available for outdoor cooking and dining. Two bedrooms plus a double pull out sofa accommodate 8 guests. River view side deck is perfect for family fishing fun. Settle in and enjoy your stay in Stokes Bay or visit nearby Lions Head or Tobermory to see the sites and amenities and access to Bruce Trails. (id:50886)
Atlas World Real Estate Corporation
Lot6&7 North Avenue
Arran-Elderslie, Ontario
A RARE FIND! THIS IS A BEAUTIFUL BUILDING LOT. Located on North Avenue in the Town of Tara, with farm field behind you. Quiet street, but the vicinity to downtown Tara is Ideal. TARY AWHILE IN TARA. (id:50886)
RE/MAX Grey Bruce Realty Inc.
22353 Highway 41
Addington Highlands, Ontario
Great opportunity to own and operate a successful family turnkey business in Eastern Ontario cottage country! Potential for a live/work complete with 1 bedroom apartment, which can be rented out for additional income. Full service general store with a short order kitchen, gas pumps and a lease component currently under contract to the LCBO. The only general store for Miles around! Close to snowmobile trails, hunting areas and many cottage lakes. If becoming an entrepreneur or expanding your portfolio is something you've been thinking about, this is the investment for you! (id:50886)
Peak Realty Ltd.
20 Gladstone Street
Madoc, Ontario
Welcome to this well-appointed, 2-bed, 1-bath semi-detached home, built in 2018, including an attached garage. The residence features a highly functional, unified open-concept layout that utilizes abundant natural light to create an expansive living environment. The updated kitchen is equipped with smooth stone countertops, premium appliances, and streamlined contemporary cabinetry. The main living area is bright and spacious, anchored by large windows and patio doors that open onto a meticulously maintained backyard. Comfort is ensured year-round with radiant in-floor heating and central air conditioning. The main level provides two generously sized bedrooms, each with ample closet space and polished finishes throughout. For convenience and secure entry, the dedicated garage offers direct interior access. Situated in a desirable, pet-friendly neighborhood, the property is just moments from parks, local shops, and eateries. This is a seamless, turn-key residence offering efficient and attractive living in a dynamic community. (id:50886)
Exit Realty Group

