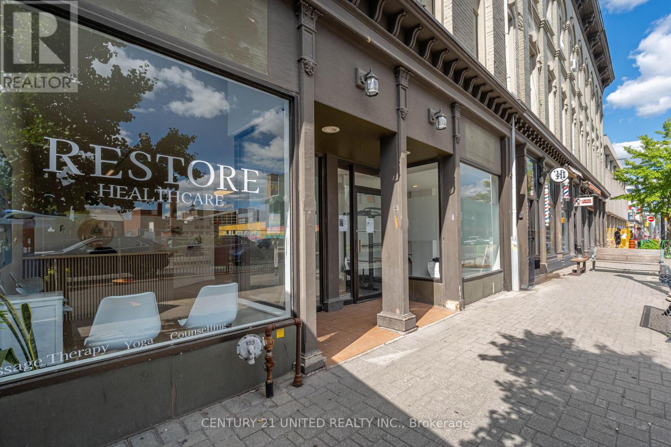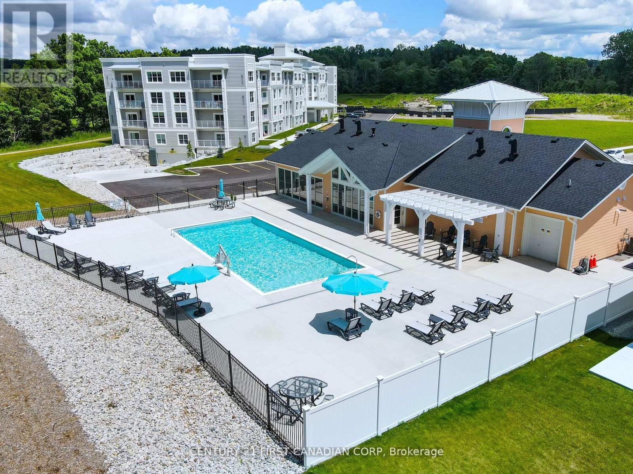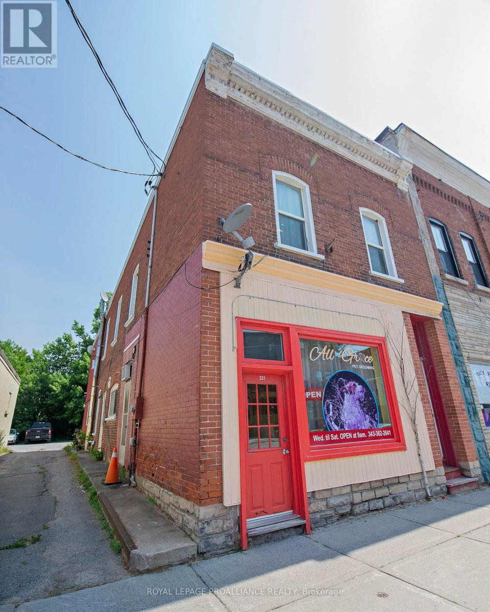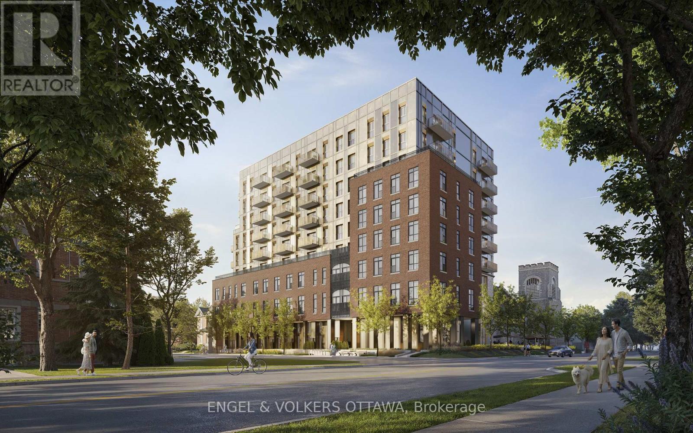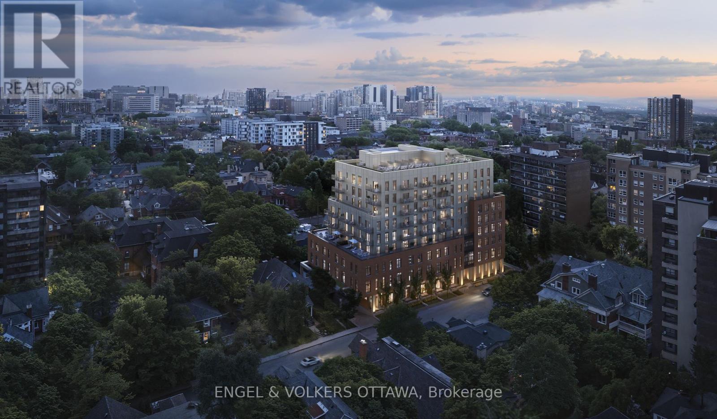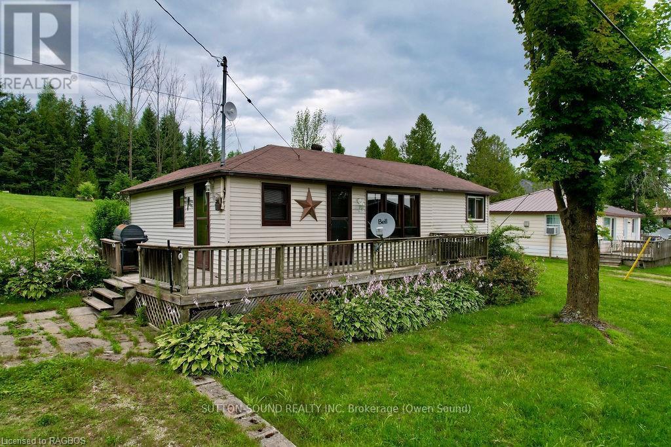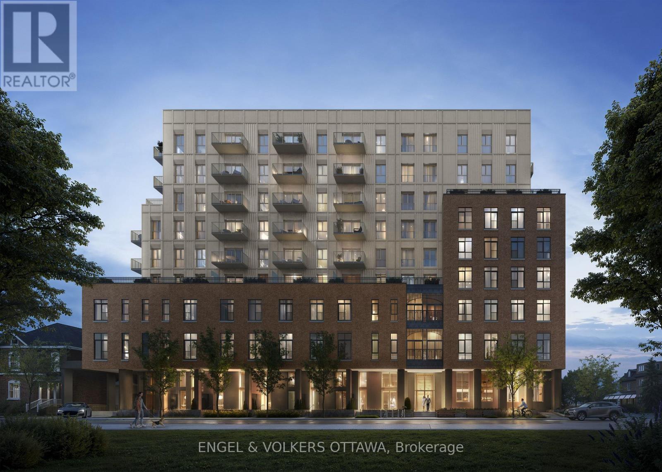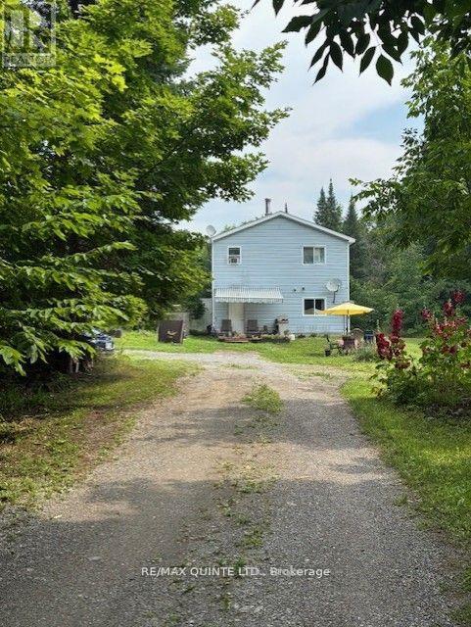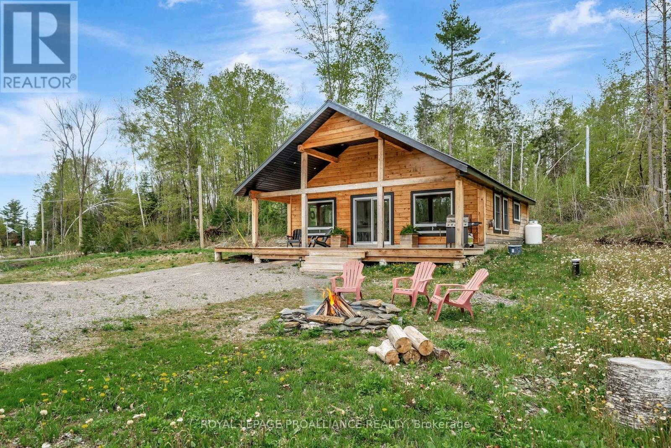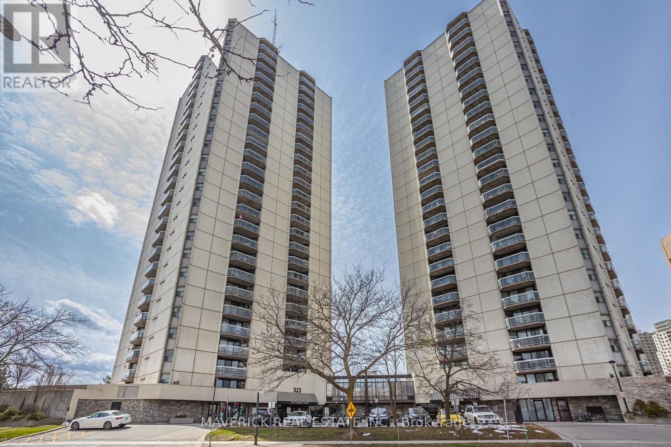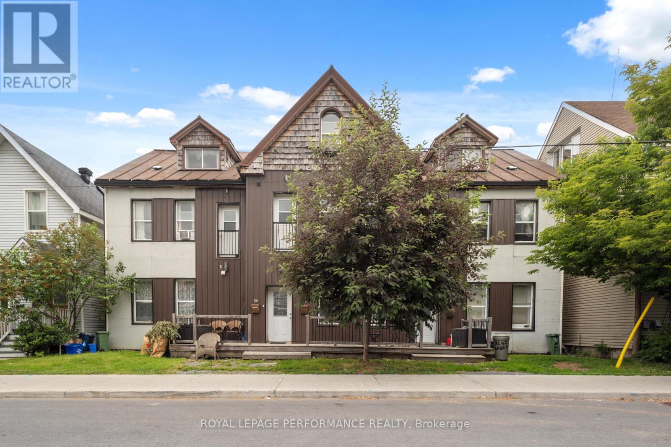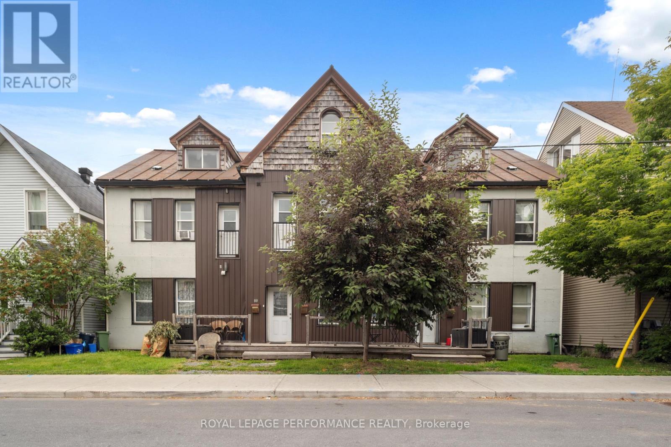C - 409 Chambers Street
Peterborough, Ontario
This charming 1 bedroom apartment in the heart of Downtown! Bright and airy, updated bathroom and kitchen. Located on Hunter Street, you'll have easy access to the best restaurants, pubs, coffee shops, salons, local shopping, and nightlife hotspots that Peterborough has to offer. Don't miss out on this incredible gem - experience the ultimate downtown lifestyle today! Hydro not included. No Parking, No on-site Laundry. (id:50886)
Century 21 United Realty Inc.
403 - 100 The Promenade
Central Elgin, Ontario
Penthouse Living at its Finest! This Stunning 1 Bedroom, 1.5 Bathroom Condo is Nestled in the Heart of one of Ontario's Quintessential Beach Towns, Port Stanley. Complete in 2024, by the Reputable and Award-Winning Wastell Homes, with Luxury Finishes Throughout - This One Owner Suite has been Meticulously Well Maintained. Sip your Morning Coffee on the Terrace Overlooking Kettle Creek Golf & Country Club or Head Upstairs to the Rooftop Patio. Enjoy the Convenience of Unground Parking, In-Suite Laundry, and a Private Storage Locker. The Open Concept Floor Plan Boasts Tons of Natural Lighting and Breathtaking Views. The Kitchen Features High End Cabinetry, Quartz Countertops, SS-Appliances, and Peninsula Seating. The Spacious Bedroom offers a Generously Sized Walk-In Closet and 4-Piece Bath. Avoid the Racket *Pun Intended* of the Pickleball Courts and Parking Lot with this Private North Facing Top Floor Unit. Endless Fun to be had with the Amenities offered at the Kokomo Beach Club Including: Pickleball, Pool, Gym (with Yoga Studio and Classes), Lounge, and Games Room. The Perfect Location - Steps from the Beach, Quaint Shops, Local Restaurants, Live Music & Events. Its the Lifestyle you've been Dreaming of, Don't Wait Book a Private Showing Today! (id:50886)
Century 21 First Canadian Corp
331 Victoria Street N
Tweed, Ontario
Excellent investment opportunity in the heart of Tweed! This mixed-use commercial property features a main floor storefront currently leased to a reliable tenant, along with two residential units upstairs a spacious 2-bedroom and a cozy 1-bedroom apartment. All units are currently rented, with tenants expressing a desire to stay, making this a turnkey addition to your portfolio. Centrally located on main street Tweed, the building offers great visibility and convenience for both commercial and residential tenants. Whether you're looking to expand your real estate holdings or step into the rental market, this fully tenanted property is ready to go. (id:50886)
Royal LePage Proalliance Realty
317 - 8 Blackburn Avenue
Ottawa, Ontario
Welcome to The Evergreen on Blackburn Condominiums by Windmill Developments. With estimated completion of Spring 2028, this 9-story condominium was thoughtfully designed by Linebox, with layouts ranging from studios to sprawling three bedroom PHs, and everything in between. This is a great West-facing studio, with 10'9" ceilings. The Evergreen offers refined, sustainable living in the heart of Sandy Hill - Ottawa's most vibrant urban community. Located moments to Strathcona Park, Rideau River, uOttawa, Rideau Center, Parliament Hill, Byward Market, NAC, Working Title Kitchen and many other popular restaurants, cafes, shops. Beautiful building amenities include concierge service, stunning lobby, lounge with co-working spaces, a fitness centre, yoga room, rooftop terrace and party room, and visitor parking. Storage lockers, underground parking and private rooftop terraces are available for purchase with select units. Floorplan for this unit in attachments. ***Current incentives include: No Condo Fees for 6 Months and Right To Assign Before Completion!*** (id:50886)
Engel & Volkers Ottawa
218 - 8 Blackburn Avenue
Ottawa, Ontario
Welcome to The Evergreen on Blackburn Condominiums by Windmill Developments. With estimated completion of Spring 2028, this 9-story condominium was thoughtfully designed by Linebox, with layouts ranging from studios to sprawling three bedroom PHs, and everything in between. This is a West-facing 892 sq ft suite with incredible 13' ceilings. The Evergreen offers refined, sustainable living in the heart of Sandy Hill - Ottawa's most vibrant urban community. Located moments to Strathcona Park, Rideau River, uOttawa, Rideau Center, Parliament Hill, Byward Market, NAC, Working Title Kitchen and many other popular restaurants, cafes, shops. Beautiful building amenities include concierge service, stunning lobby, lounge with co-working spaces, a fitness centre, yoga room, rooftop terrace and party room, and visitor parking. Storage lockers, underground parking and private rooftop terraces are available for purchase with select units. Floorplan for this unit in attachments. ***Current incentives include: No Condo Fees for 6 Months and Right To Assign Before Completion!*** (id:50886)
Engel & Volkers Ottawa
41 Islandview Drive
South Bruce Peninsula, Ontario
A great place to enjoy your quiet time. This charming three-season water view cottage on Chesley Lake offers a perfect getaway for recreational water sports, fishing, boating, and swimming. The cottage features three bedrooms, a kitchen, a bathroom, a living room. Front deck a great place to sit and watch the lake. Don't miss this opportunity to own a piece of property at beautiful Chesley Lake! (id:50886)
Sutton-Sound Realty
401 - 8 Blackburn Avenue
Ottawa, Ontario
Welcome to The Evergreen on Blackburn Condominiums by Windmill Developments. With estimated completion of Spring 2028, this 9-story condominium was thoughtfully designed by Linebox, with layouts ranging from studios to sprawling three bedroom PHs, and everything in between. This is a West-facing 602 sq ft suite. The Evergreen offers refined, sustainable living in the heart of Sandy Hill - Ottawa's most vibrant urban community. Located moments to Strathcona Park, Rideau River, uOttawa, Rideau Center, Parliament Hill, Byward Market, NAC, Working Title Kitchen and many other popular restaurants, cafes, shops. Beautiful building amenities include concierge service, stunning lobby, lounge with co-working spaces, a fitness centre, yoga room, rooftop terrace and party room, and visitor parking. Storage lockers, underground parking and private rooftop terraces are available for purchase with select units. Floorplan for this unit in attachments. ***Current incentives include: No Condo Fees for 6 Months and Right To Assign Before Completion!*** (id:50886)
Engel & Volkers Ottawa
18610 Hwy 62 Highway
Tudor And Cashel, Ontario
Long driveway with 2 storey home on 7.9 acres. 2 bedrooms, 2 baths, main floor laundry, deck on the front with awning for shade, balcony from primary bedroom overlooking the property, freshly painted, new carpet in living room 2025 and new wainscotting make of spalted birch. Wood stove and electric baseboard for backup, cut your own firewood from the property. Fronts on two roads, Highway 62 and Cooney Lane, trail at back of property which is the Heritage Trail with alternative routes for a short journey or long journey off property. 100 acres of crown land adjacent to property for privacy. Perennial, raised garden beds, greenhouse and extra bunky/workshop. Sellers use trailer for guests as well on property which is available. (id:50886)
RE/MAX Quinte Ltd.
34 Elm Lane
Tudor And Cashel, Ontario
Welcome to 34 Elm Lane, a stunning 2023-built four-season home nestled in the heart of cottage country. Just steps from Gunter Lake and the public boat launch, this recreational paradise is the ultimate escape for nature lovers and outdoor enthusiasts alike. Designed for both comfort and charm, this open-concept home features a beautiful primary bedroom loft, reminiscent of a cozy wooded chalet. The main floor boasts a fully appointed kitchen with stainless steel appliances and a large island with seating, perfect for gathering with family and friends. Additionally, the main floor offers two spacious bedrooms and a 3-piece bathroom, ensuring comfort and convenience for guests or year-round living. Modern finishes blend seamlessly with rustic touches, creating a warm and inviting atmosphere. Embrace the outdoor lifestyle with boating, fishing, and swimming in the summer, then transition to snowmobiling and ice fishing in the winter. Whether you're seeking a seasonal retreat or a permanent escape to nature, this property truly offers the best of both worlds. (id:50886)
Royal LePage Proalliance Realty
1405 - 323 Colborne Street
London East, Ontario
Welcome to Unit 1405 at 323 Colborne St where convenience, comfort, and unbeatable value meet! This beautifully renovated 1-bedroom + den condo offers modern living in the heart of downtown. Enjoy the luxury of private, secure underground parking. The in-suite laundry offers everyday convenience a rare feature at this price point while the condo fees remain among the lowest in the city for properties that include premium amenities such as a pool, sauna, gym, and tennis courts. Recent upgrades include a brand-new heat pump (heating and cooling) installed in 2025, ensuring year-round efficiency and comfort. Additional features include controlled security entry, public BBQ areas, bike storage, and a party/meeting room perfect if you need extra space to entertain friends and family. You're also just steps from major public transit routes with direct access to both Western University and Fanshawe College, making this an ideal location for students, professionals, or investors. Book your showing today! (Photos have been virtually staged to provide design inspiration for your new home) (id:50886)
Maverick Real Estate Inc.
76-78-80 Cambridge Street N
Ottawa, Ontario
Exceptional Investment Opportunity in West Centre Town! This fully tenanted residential sixplex is an ideal addition to any investors portfolio, offering stable rental income and future potential in one of Ottawa's centrally located and in-demand neighbourhoods. The building features a desirable unit mix: two 1-bedroom, 1-bath units; two 2-bedroom, 1-bath units; one 2-bedroom, 2-bath unit; and one 3-bedroom unit with 1.5 baths, appealing to a wide range of tenants. An additional bachelor unit is available within the building, providing opportunity to increase rental revenue. It is currently being used as an on-site office space. The property also includes parking at the rear and a shed that will remain with the building, great for extra storage. Some recent upgrades have been completed, enhancing overall value and functionality. A rare opportunity to own a solid, income-generating property in a great area. (id:50886)
Royal LePage Performance Realty
76-78-80 Cambridge Street N
Ottawa, Ontario
Exceptional Investment Opportunity in West Centre Town! This fully tenanted residential sixplex is an ideal addition to any investors portfolio, offering stable rental income and future potential in one of Ottawa's centrally located and in-demand neighbourhoods. The building features a desirable unit mix: two 1-bedroom, 1-bath units; two 2-bedroom, 1-bath units; one 2-bedroom, 2-bath unit; and one 3-bedroom unit with 1.5 baths, appealing to a wide range of tenants. An additional bachelor unit is available within the building, providing opportunity to increase rental revenue. It is currently being used as an on-site office space. The property also includes parking at the rear and a shed that will remain with the building, great for extra storage. Some recent upgrades have been completed, enhancing overall value and functionality. A rare opportunity to own a solid, income-generating property in a great area. (id:50886)
Royal LePage Performance Realty

