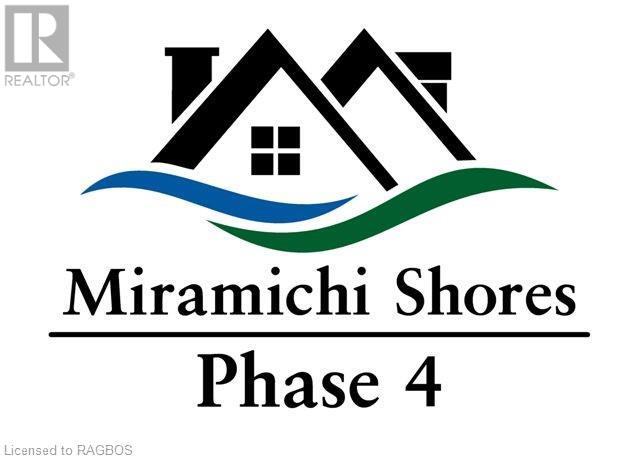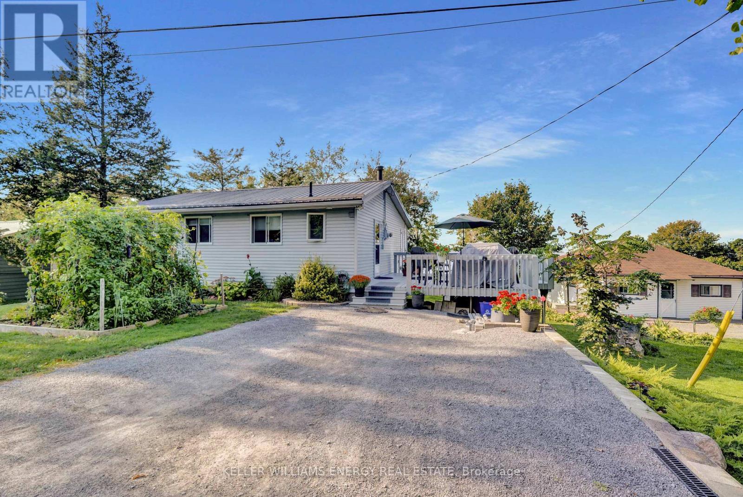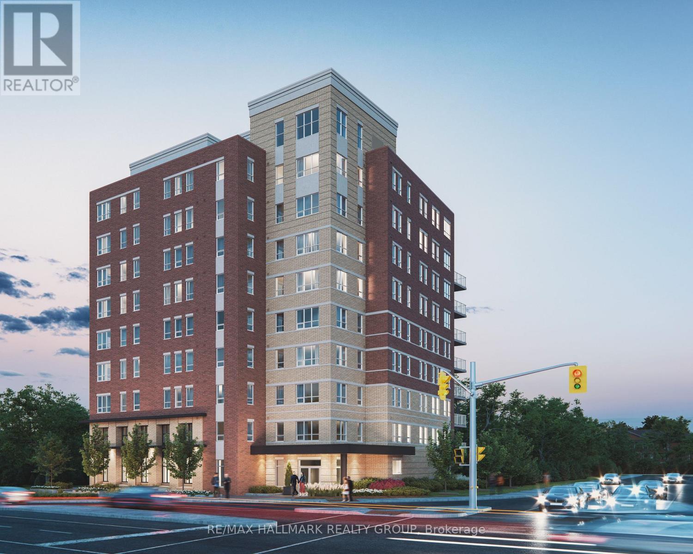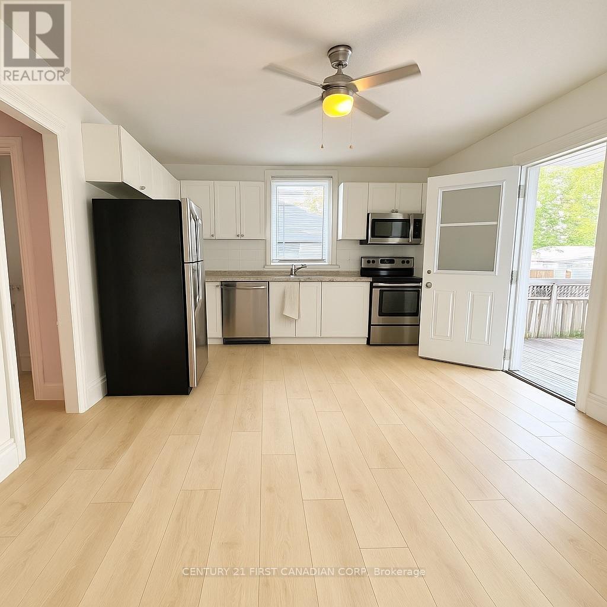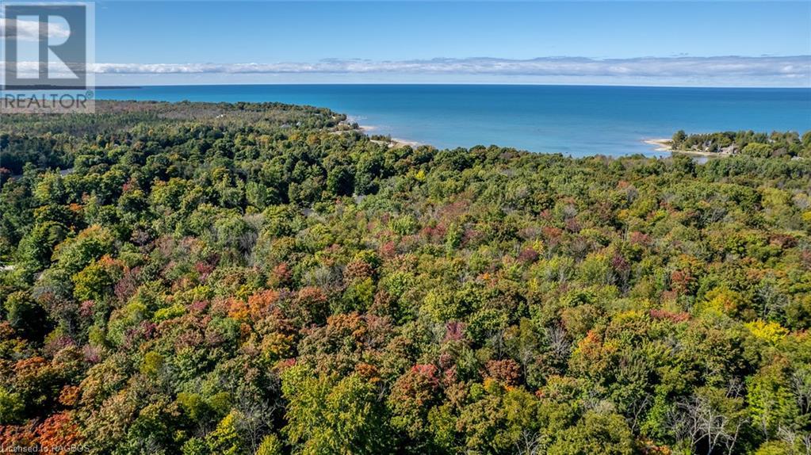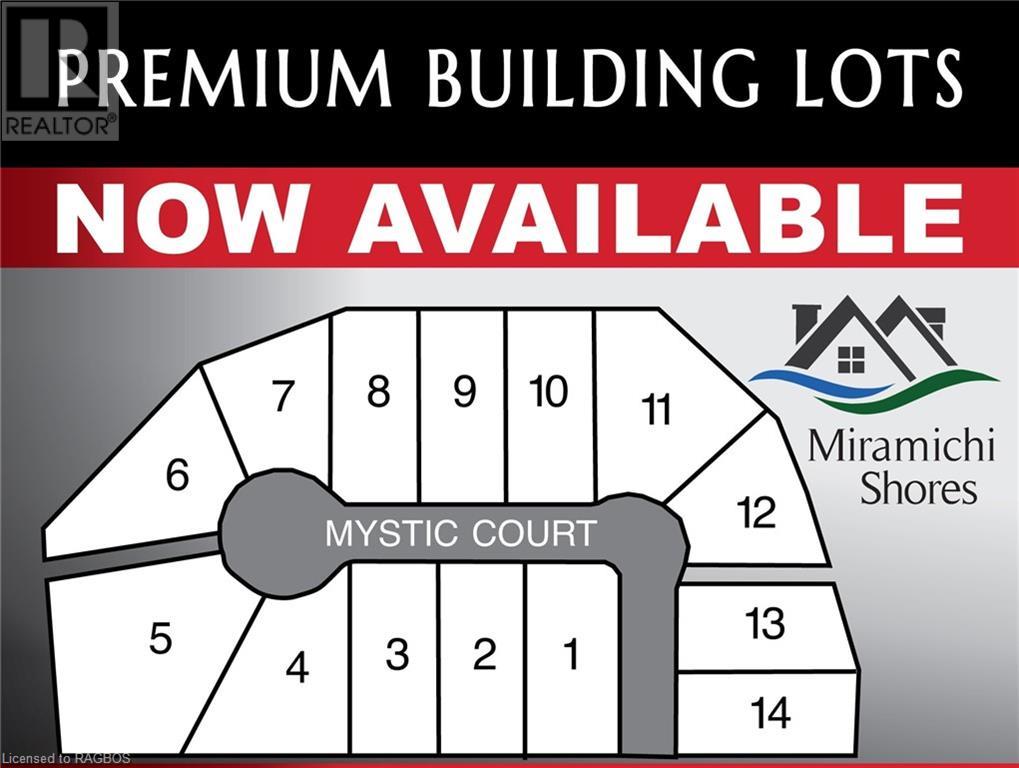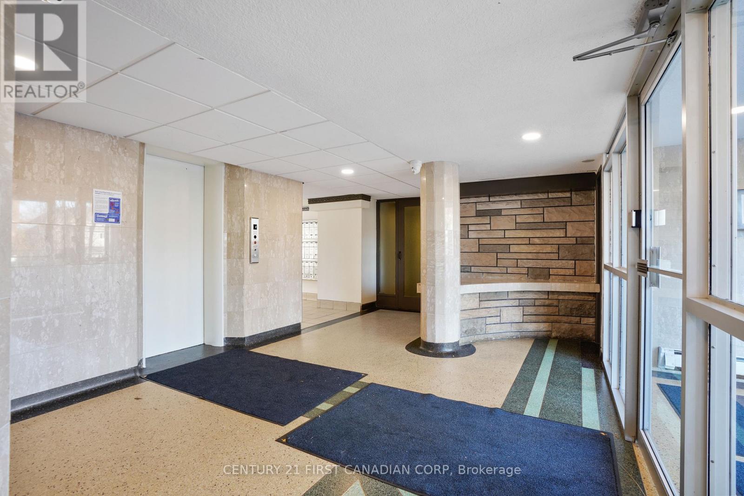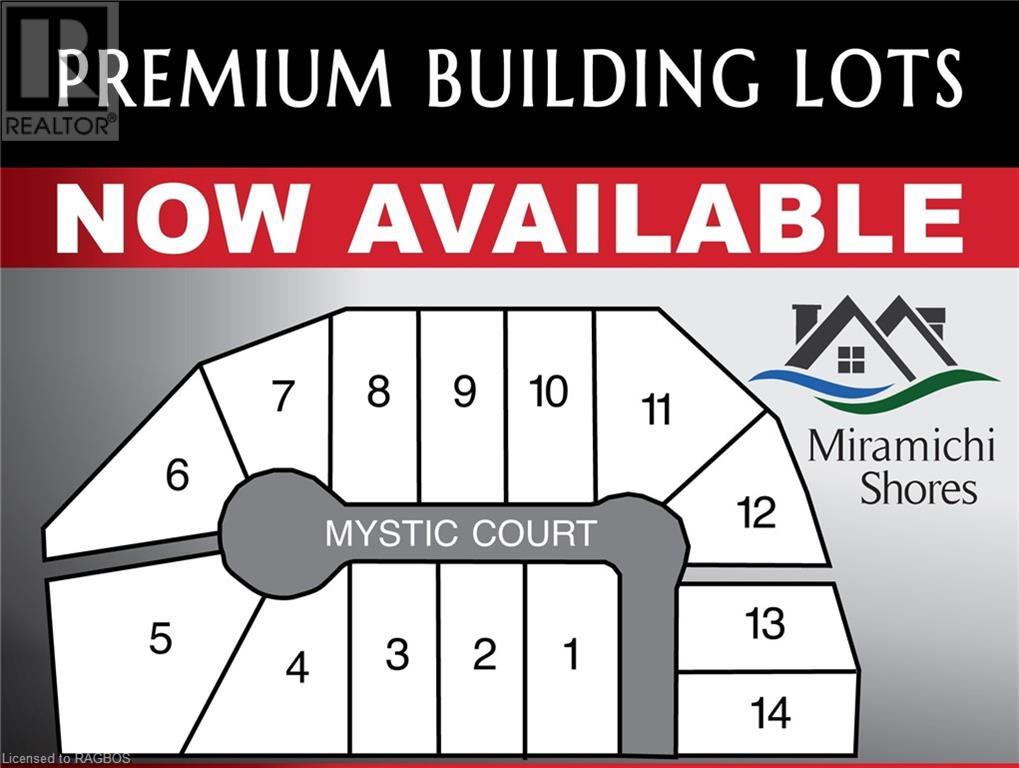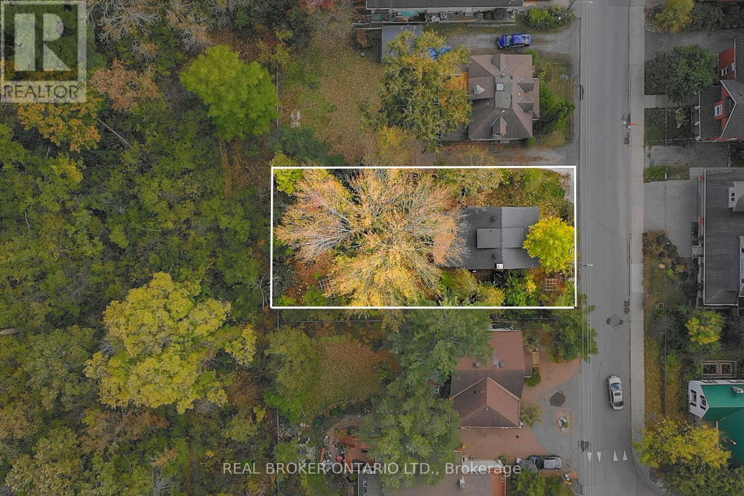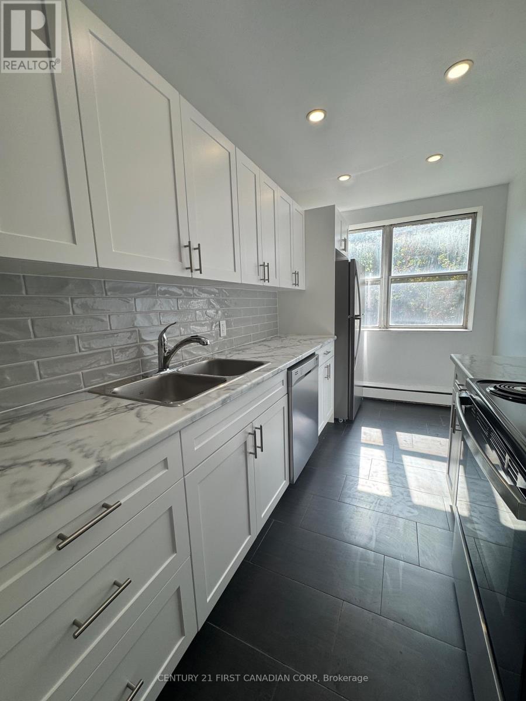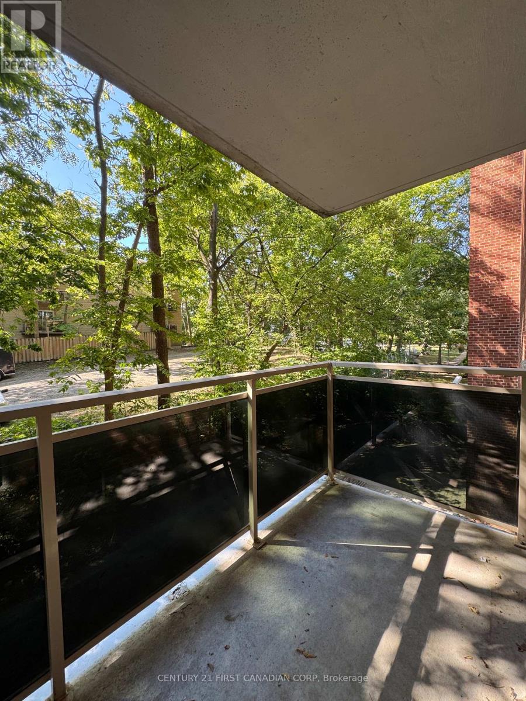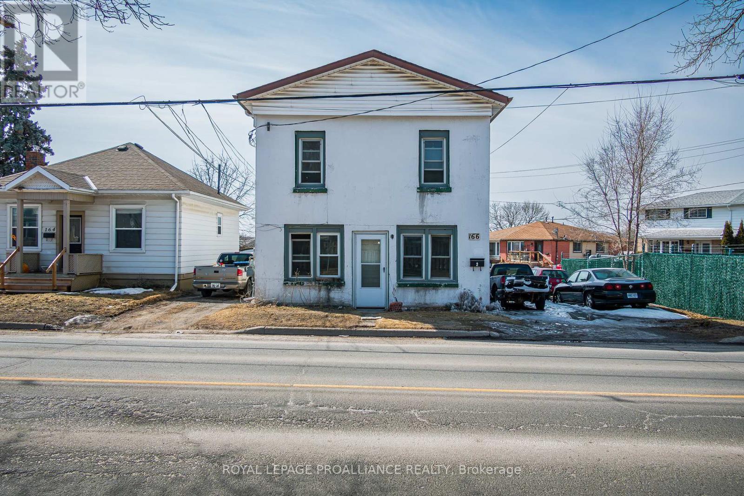Lot 5 Final Plan 3m 268
Saugeen Shores, Ontario
Steps away from the shores of Lake Huron in one of Saugeen Shores? most Prestigious Neighborhoods Miramichi Shores offering premium estate sized residential building lots. This exceptionally planned design including Architectural Controls and Tree Retention Plan establishes a pleasurable opportunity to build you new home at this Cul de Sac location with only 12 Lots available serviced with Natural Gas, Municipal Water and Fibre Optics at lot line. Savor the sights of Lake Huron via paved trail extending between the Towns of Southampton and Port Elgin excellent for cycling, jogging, or sunset walks. Enjoy watersport activities and sand beaches or indulge in the tranquility of some of the most remarkable trail systems while hiking, snowshoeing, or skiing all proximate to Miramichi Shores. Miramichi Shores invites you to share in the enjoyment of an exquisite neighborhood of large estate style properties. (id:50886)
Sutton-Sound Realty
102 Bishop Lane
Prince Edward County, Ontario
Experience waterfront living at its finest! At the end of a very well maintained, private road, this wonderful, four-season property (tons of updates!) fronts directly on Muscote Bay. An area renowned for its wildlife, fishing and maybe one of The County's best kept secrets. With three bedrooms and two bathrooms, this home offers comfort and a classic style. The upper floor is anchored by a wood-burning fireplace, creating a warm ambiance, while large picture windows provide exceptional light and breathtaking views of the water. Perfect for bird watching or simply relaxing and enjoying the serene surroundings. A beautiful circular staircase leads you down to the fully finished lower level, boasting high ceilings and expansive bright windows that flood the space with natural light. This versatile area is ideal for additional living space, a creative studio, or a productive workspace. The propane fireplace ensures that you'll be toasty warm even on the chilliest of days. Walk right out onto your patio with stunning views of the water. Immerse yourself in the tranquility of lakeside living while enjoying all the amenities this exceptional property has to offer. Swim off the dock. Breath in the calm. Don't miss your chance to make this idyllic waterfront retreat your own, and you too can Call The County Home! (id:50886)
Keller Williams Energy Real Estate
806 - 353 Gardner Street
Ottawa, Ontario
Welcome to 806-353 Gardner Street! Boasting impeccable new build in the heart of the city! This gorgeous 1 bed, 1 bath apartment is steps away from popular restaurants and shops, minutes to the Byward Market, amazing parks, trails, bike paths, the Quebec side, U of Ottawa, St. Laurent Shopping Center, VIA Rail, transit & so much more! The unit offers tons of natural light with lots of windows. Features gleaming floors with no carpet and large kitchen island with granite counter-tops including in the bathrooms. Full-size stainless-steel appliances plus in-suite laundry. Building amenities include: Lounge and Bike repair and storage area. Tenant to pay Hydro. Available for immediate occupancy! (id:50886)
RE/MAX Hallmark Realty Group
2 - 740 Lorne Avenue
London East, Ontario
UNDER RENOVATIONS, OFFERED SHORT/LONG TERM based on application, rent varies. LANDLORD HELPS YOU BUILD YOUR CREDIT SCORE. This 1 bedroom MAIN floor unit with large private deck in Old East Village offers an incredible walk score being so centrally located. Ideal location minutes away from bus route, under 10 mins to Western University and Fanshawe College, Kelloggs lane. This neighborhood is full of young families, young professionals and seniors. Being across from the park is a wonderful feature. Updated kitchen offers stainless steel appliances including dishwasher and rangehood microwave. PRIVATE PARKING LOT. Parking available in the back; coin/card/app laundry is on site. Working professionals on site. Ask for your application today (id:50886)
Century 21 First Canadian Corp
Lot 7 Final Plan 3m 268
Saugeen Shores, Ontario
Steps away from the shores of Lake Huron in one of Saugeen Shores? most Prestigious Neighborhoods Miramichi Shores offering premium estate sized residential building lots. This exceptionally planned design including Architectural Controls and Tree Retention Plan establishes a pleasurable opportunity to build you new home at this Cul de Sac location with only 12 Lots available serviced with Natural Gas, Municipal Water and Fibre Optics at lot line. Savor the sights of Lake Huron via paved trail extending between the Towns of Southampton and Port Elgin excellent for cycling, jogging, or sunset walks. Enjoy watersport activities and sand beaches or indulge in the tranquility of some of the most remarkable trail systems while hiking, snowshoeing, or skiing all proximate to Miramichi Shores. Miramichi Shores invites you to share in the enjoyment of an exquisite neighborhood of large estate style properties. (id:50886)
Sutton-Sound Realty
Lot 11 Final Plan 3m 268
Saugeen Shores, Ontario
Steps away from the shores of Lake Huron in one of Saugeen Shores? most Prestigious Neighborhoods Miramichi Shores offering premium estate sized residential building lots. This exceptionally planned design including Architectural Controls and Tree Retention Plan establishes a pleasurable opportunity to build you new home at this Cul de Sac location with only 12 Lots available serviced with Natural Gas, Municipal Water and Fibre Optics at lot line. Savor the sights of Lake Huron via paved trail extending between the Towns of Southampton and Port Elgin excellent for cycling, jogging, or sunset walks. Enjoy watersport activities and sand beaches or indulge in the tranquility of some of the most remarkable trail systems while hiking, snowshoeing, or skiing all proximate to Miramichi Shores. Miramichi Shores invites you to share in the enjoyment of an exquisite neighborhood of large estate style properties. (id:50886)
Sutton-Sound Realty
108 - 75 High Street
London South, Ontario
LIMITED TIME OFFER: $1699/month for first 6 months, then $1795 after for a Newly updated main floor 2 Bed unit located close to downtown, Wortley Village in Old South London. Modern kitchen, stainless steel appliances including dishwasher. Bathroom has plenty of space with soaker tub. Enjoy the convenience of location and comfort with a new elevator installed last year. As living costs increase, save more by staying in walking distance to many amenities, located close to shopping, restaurants, trails, parks and transit.5 mins to Victoria Hospital, 24 min BUS to Western and 8 mins to highway 401. When looking for a great place to rent, property management is key. Enjoy the comfort in knowing you have a responsible property management team on site. Laundry is card/coin/app, on site. Tenant is responsible for base rent plus personal hydro + $60/parking. But heating & water included. (id:50886)
Century 21 First Canadian Corp
Lot 1 Final Plan 3m 268
Saugeen Shores, Ontario
Steps away from the shores of Lake Huron in one of Saugeen Shores? most Prestigious Neighborhoods Miramichi Shores offering premium estate sized residential building lots. This exceptionally planned design including Architectural Controls and Tree Retention Plan establishes a pleasurable opportunity to build you new home at this Cul de Sac location with only 12 Lots available serviced with Natural Gas, Municipal Water and Fibre Optics at lot line. Savor the sights of Lake Huron via paved trail extending between the Towns of Southampton and Port Elgin excellent for cycling, jogging, or sunset walks. Enjoy watersport activities and sand beaches or indulge in the tranquility of some of the most remarkable trail systems while hiking, snowshoeing, or skiing all proximate to Miramichi Shores. Miramichi Shores invites you to share in the enjoyment of an exquisite neighborhood of large estate style properties. (id:50886)
Sutton-Sound Realty
229 Britannia Road
Ottawa, Ontario
If you're looking for the perfect place to build your custom dream home or investment property just steps from the Ottawa River, this lot is for you! Located in the heart of the sought-after neighbourhood of Britannia Village, this 66' x 125' lot (0.189 acres) offers an abundance of potential for a motivated buyer. Backing on to the Britannia Conservation Area, the only rear neighbours that you'll ever see are the birds of Mud Lake! All major amenities (including the future Lincoln Fields LRT station) are just a short walk away and outdoor enthusiasts will love the proximity to the multiuse pathways and parks. Commutes will also be a breeze thanks to the easy access to both highways and the Kichi Zibi Mikan (former Ottawa River Parkway). Currently Zoned as R1, proposed as N2C in the New Zoning By-law DRAFT. (id:50886)
Real Broker Ontario Ltd.
317 - 75 High Street
London South, Ontario
LIMITED TIME OFFER: $1699/month for first 6 months, then $1795 for a Newly updated CORNER 2 Bed unit WITH BALCONY located close to downtown, Wortley Village in Old South London. Modern kitchen, stainless steel appliances including dishwasher. Bathroom has plenty of space with soaker tub. Enjoy the convenience of location and comfort with a new elevator installed last year. As living costs increase, save more by staying in walking distance to many amenities, located close to shopping, restaurants, trails, parks and transit.5 mins to Victoria Hospital, 24 min BUS to Western and 8 mins to highway 401. When looking for a great place to rent, property management is key. Enjoy the comfort in knowing you have a responsible property management team on site. Laundry is card/app, on site. Tenant is responsible for base rent plus personal hydro + $60/parking. But heating & water included. (id:50886)
Century 21 First Canadian Corp
323 - 75 High Street
London South, Ontario
In Old South, get an updated 2 BEDROOM CORNER UNIT WITH BALCONY located close to downtown, Wortley Village in Old South London. Modern kitchen, stainless steel appliances including dishwasher. Bathroom has plenty of space with soaker tub. Enjoy the convenience of location and comfort with a new elevator installed last year. As living costs increase, save more by staying in walking distance to many amenities, located close to shopping, restaurants, trails, parks and transit.5 mins to Victoria Hospital, 24 min BUS to Western and 8 mins to highway 401. When looking for a great place to rent, property management is key. Enjoy the comfort in knowing you have a responsible property management team on site. Laundry is card/coin/app, on site. Tenant is responsible for base rent plus personal hydro + $60/parking. But heating & water included. (id:50886)
Century 21 First Canadian Corp
166 West Street
Quinte West, Ontario
Why settle for a duplex when you can invest in a triplex? This affordable income-generating property in the heart of town represents a smart move for any investor. Fully tenanted with long-term, reliable renters, this well-maintained triplex brings in a solid gross annual income of $25,380 & offers a mix of units to appeal to a variety of renters from a cozy bachelor suite to a spacious three-bedroom. Set on a generous corner lot, the property boasts multiple driveways, a detached double garage with private access, & separate entrances for added convenience. The exterior is finished in a combination of stucco & vinyl siding, with a shared deck on the north side providing access to two of the units. Unit 1 is a three-bedroom, one-bath upper-level unit, rented at $630/month plus utilities. The tenant has called this home for about five years & enjoys gas heating, two parking spaces, in-unit laundry (tenant-owned appliances), & exclusive use of the detached garage. Unit 2 is a two-bedroom, one-bath main-level unit rented at $850/month plus gas. With two private entrances & laundry located in the foyer, this unit has been home to the same tenant for approx. 9 years. It also includes gas heating & two dedicated parking spaces. Unit 3, located on the lower level, is a tidy bachelor apartment featuring an open-concept layout with kitchen, living, & sleeping areas. It's rented at $635/month all-inclusive, heated with electric baseboard, & includes appliances provided by the landlord. The unit has a private driveway & two parking spots, & the tenant has been in place for six years. The property features separate metering for hydro & water (one unit fully separate, two share a meter), & individual hot water tanks for each unit. Best of all, tenants handle their own lawn care & snow removal, making this a low-maintenance addition to your real estate portfolio. Detailed income & expense information is available don't miss out on this turn-key investment opportunity! (id:50886)
Royal LePage Proalliance Realty

