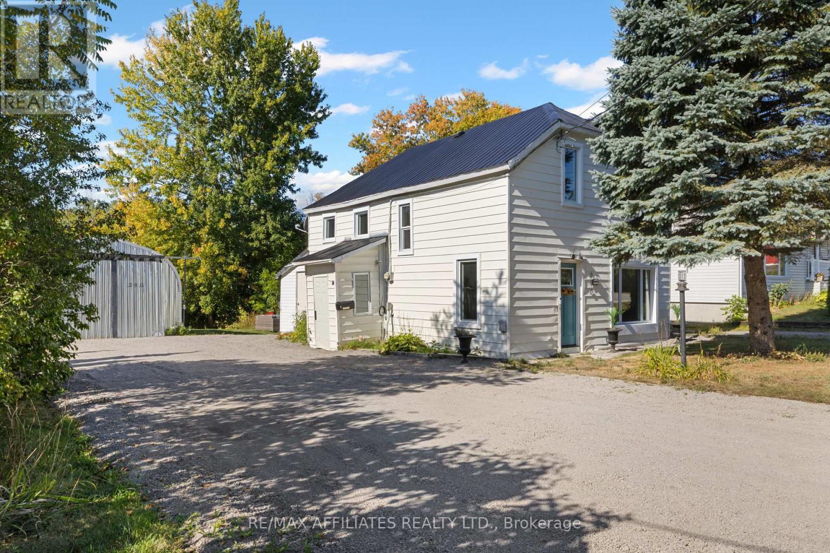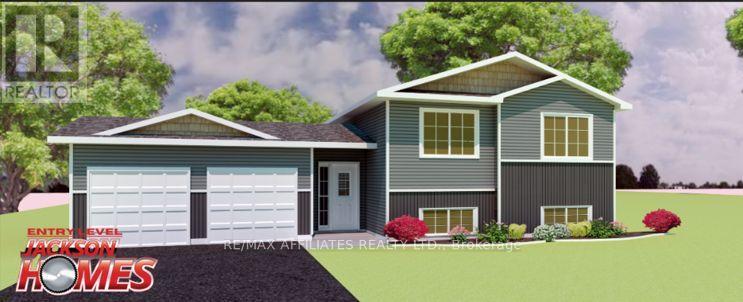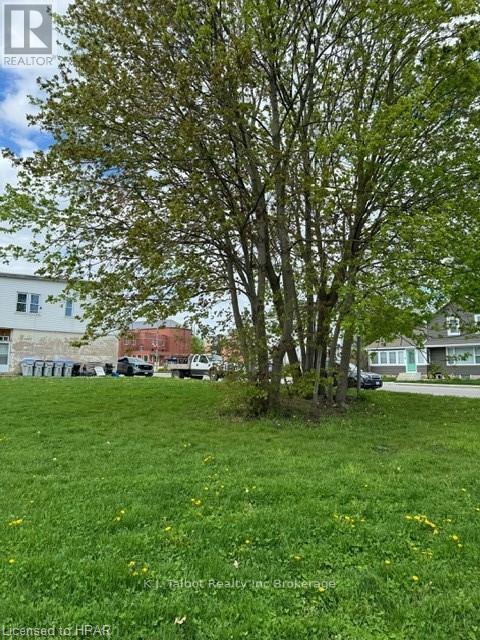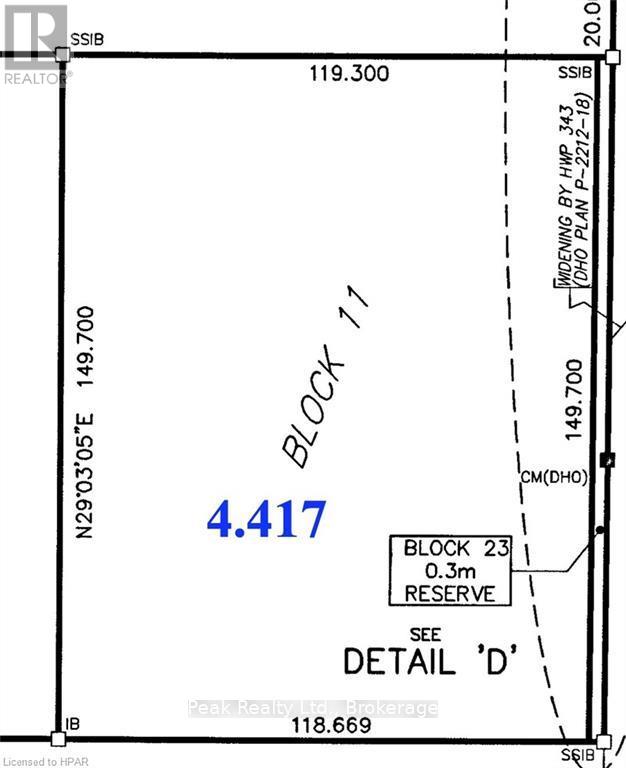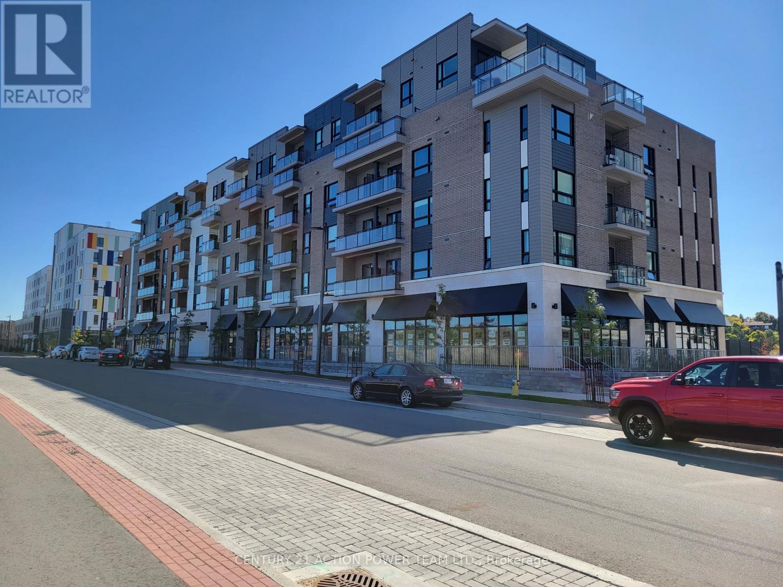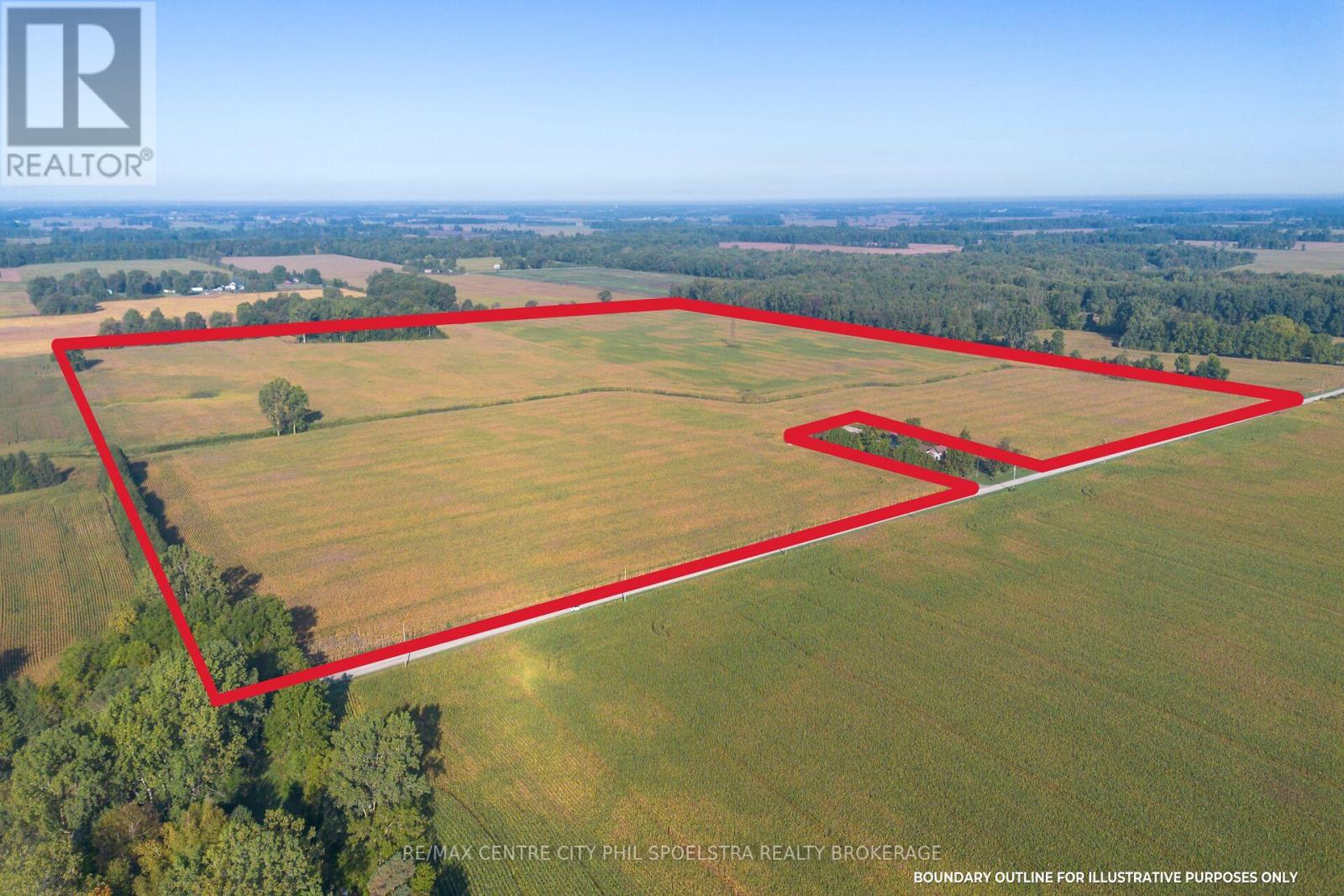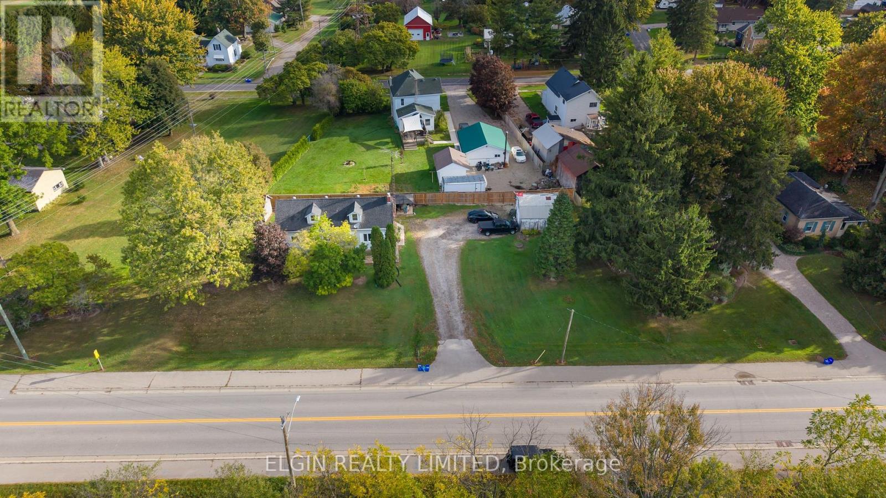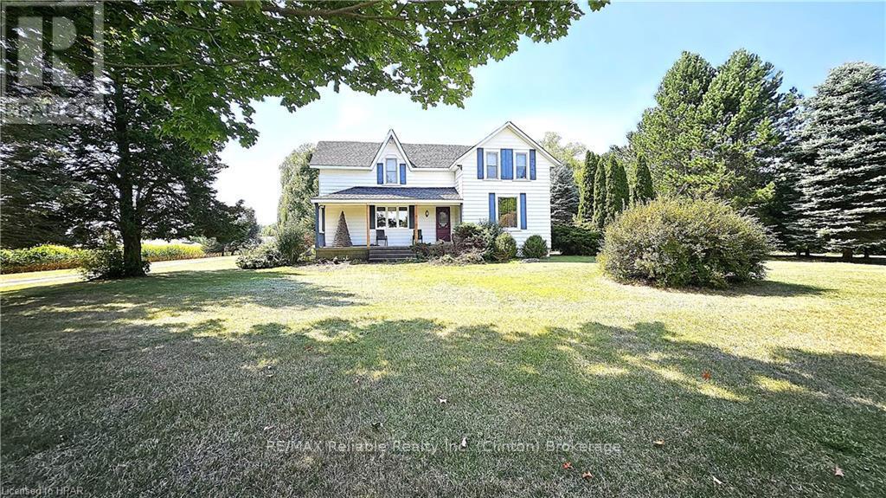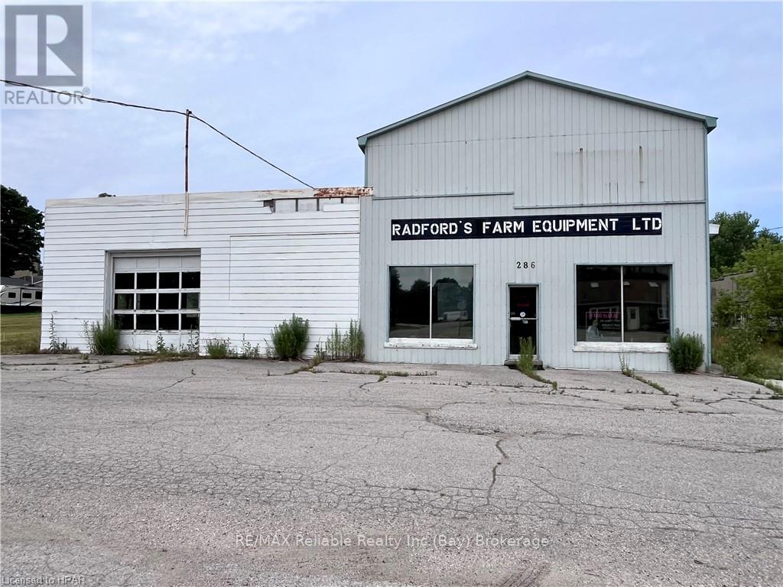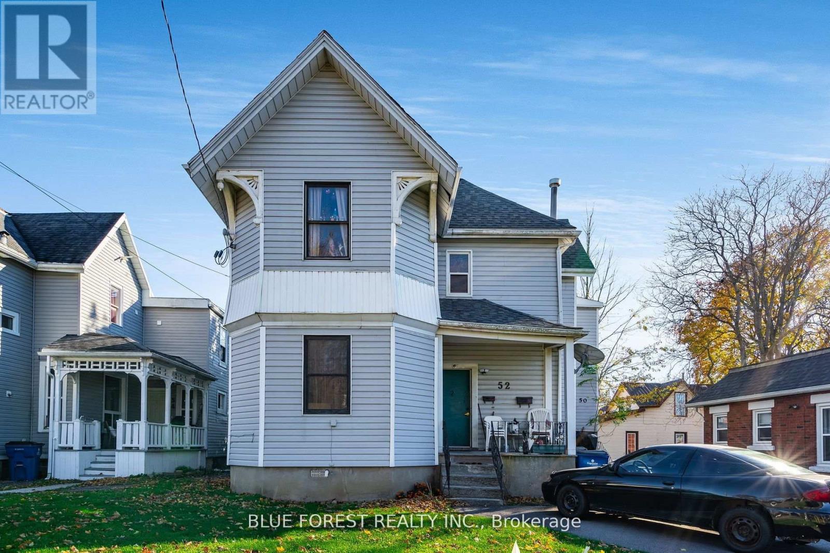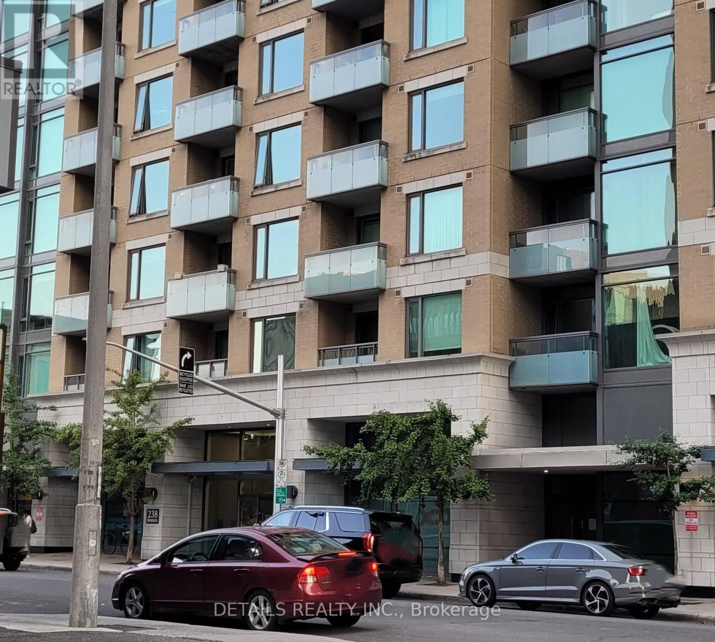290 Water Street
Mississippi Mills, Ontario
Welcome to 290 Water Street a charming 4-bedroom home perfectly positioned on a premium lot in the heart of historic Almonte. This residence seamlessly combines modern updates with timeless character, offering affordability while being immersed in one of the Ottawa Valley's most vibrant communities. Step inside to discover peace of mind with updated mechanical systems, newer windows, a brand-new kitchen, and refreshed plumbing and electrical throughout. The thoughtful upgrades provide comfort and efficiency, while preserving the warm, inviting feel of the home. The location is second to none. Backing directly onto the Ottawa Valley Recreation Trail, accessible from your own backyard, you can enjoy walking, running, cycling, or snowshoeing year-round. Within minutes, stroll to the Mississippi River, Almonte Beach, boat launch, and fishing dock, or wander into Almonte's lively downtown to explore its cafés, restaurants, boutiques, and community events. Families will appreciate the convenience of being within walking distance to the local library and all levels of schooling - elementary, intermediate, and high school, making this a truly walkable lifestyle. A detached garage/workshop adds convenience and versatility - ideal for storage, hobbies, or creative pursuits. With its unbeatable location, extensive updates, and community-rich surroundings, this home is a rare opportunity to plant roots in one of the regions most beloved small towns. 290 Water Street - where history, convenience, and modern living meet. (id:50886)
RE/MAX Affiliates Realty Ltd.
Lot 131 Ramsay Con 3c Road
Mississippi Mills, Ontario
*This house/building is not built or is under construction. Images of a similar model are provided* Top Selling Jackson Homes Entry Pinehouse model with 3 bedrooms, 2 baths and split entryway to be built on stunning 3 acre, partially treed lot just minutes from Perth and Carleton Place, and under 40 minutes to Kanata, with an easy commute to the city. Enjoy the open concept design in living/dining/kitchen area with customcabinets from Laurysen Kitchens. Generous bedrooms, with the Primary featuring a full 4pc Ensuite with one piece tub. Vinyl tile flooring in baths and entry. Large entry/foyer with inside garage entry, and door to the backyard leading to a privet ground level deck. Attached double cargarage (20x 20). The lower level awaits your own personal design ideas for future living space, includes drywall and 1 coat of mud. The Buyer can choose all their own custom finshing with the builders own design team. All on a full ICF foundation! Also includes : 9ft ceilings in basement!! (id:50886)
RE/MAX Affiliates Realty Ltd.
84 King Street
Central Huron, Ontario
Vacant commercial lot with great exposure in Clinton. Build to suit your needs. This lot is ready for you and the possibilities are equal to your imagination - don't wait - these opportunities are limited (id:50886)
K.j. Talbot Realty Incorporated
C - 170 Bay Street
Russell, Ontario
ALL-INCLUSIVE Retail Rental Space in the Heart of Embrun. Discover an incredible opportunity to establish your business in a prime, high-traffic location in Embrun. This versatile space offers endless possibilities and is perfectly suited for retail, studio, office, or service-based businesses. Formerly used as a ballet/yoga studio & garage, the unit features a bright, open-concept layout that serves as a true blank canvas to bring your vision to life. A large double garage door measuring 9ft by 14ft provides both natural light and direct access to the unit, while a convenient two-piece bathroom adds functionality. Ample on-site parking ensures easy access for clients and staff, and with all utilities included, budgeting is simple and worry-free. Situated in a desirable area surrounded by restaurants, shops, and amenities, this space combines convenience, visibility, and flexibility making it the ideal location for your business to thrive. Reach out to listing agent for acceptable permitted uses. (id:50886)
Century 21 Synergy Realty Inc
Bl-11 Oakrun Avenue
Perth East, Ontario
This Industrial and commercial Subdivision offers a variety of uses for agricultural and Agricultural-related Business. Located on the South side of Milverton , Lots are just starting to open up. This Lot is 6.05 acres with frontage on Oakrun Avenue 391.404ft.\r\nInvest in Perth East-Milverton. Milverton has a lot to offer for those interested in starting or growing your business, and raising your family. Skilled Workforce, Lands designated for Industrial/Commercial development, very reasonable tax rates, close proximity to major centers and transportation routes. Other Features Include: Natural Gas, 3 phase, 600V Hydro, High Speed Internet, Municipal Water, Municipal Sewer, Hydrant Fire Protection.\r\nTaxes not assessed yet. (id:50886)
Peak Realty Ltd
419 - 1350 Hemlock Road
Ottawa, Ontario
Welcome to this bright and spacious 2-bedroom, 2-bathroom corner unit with beautiful views of the Gatineau Hills. Located in a newer, well-maintained building just minutes from downtown Ottawa, this suite offers modern finishes and a smart, functional layout. The open-concept kitchen features granite countertops, a large island, and ample cabinetry ideal for cooking and entertaining. The primary bedroom includes a private ensuite, a walk-in closet, and a linen closet for extra storage. The second bedroom offers convenient access to a cheater 3-piece bathroom, perfect for guests or shared living. Enjoy the natural light from multiple exposures, a private balcony, in-unit laundry, underground parking, and a storage locker. Steps away from nature, parks and walking paths! Close proximity to Montfort Hospital, CSE, CSIS, CMHC, Blair LRT & La Cite Collegiale. (id:50886)
Century 21 Action Power Team Ltd.
29182 Zone 4 Road
Chatham-Kent, Ontario
This Farm property near Thamesville, ON is a 100 acre parcel with 95 acres of well drained Workable land with good outlets. The soil type is a Walsingham Sandy Loam that would be great for growing traditional cash crops such as Beans and Corn but also would be well suited to specialty vegetable crops like Tomatoes and Sweet corn, etc. The Current owners have taken exceptional care of the land here with full soil samples available for review. This is a prime early land farm which would be an excellent opportunity for farmers to expand their land base. The address on this listing takes you to a 2 acre property with a farmhouse that HAS BEEN severed off of this property. It is just the Land that is being purchased in the listing price. The property has no buildings, presenting a blank canvas for your agricultural plans. (id:50886)
RE/MAX Centre City Phil Spoelstra Realty Brokerage
RE/MAX Centre City Realty Inc.
9704 Union Road
Southwold, Ontario
Discover the charm of 9704 Union Road in Shedden home of the beloved Rosy Rhubarb Festival and just 15 minutes from both London and St. Thomas. Located within the sought-after Southwold School District, this 2-bedroom, 1-bath home is an excellent opportunity for first-time buyers or investors looking to add to their portfolio. The main level features a functional layout with two bedrooms and a full bath, while the upper loft offers potential for additional living space. Situated on a 0.5-acre lot, the property includes a private driveway and a detached garage ideal for extra storage, a workshop, or keeping your vehicle sheltered. The spacious backyard is perfect for entertaining, complete with a large deck and plenty of room for barbecues, bonfires, or activities. This home is full of potential and ready for your personal touches. Enjoy peaceful country living with plenty of room to grow! (id:50886)
Elgin Realty Limited
75551 Bluewater Highway
Bluewater, Ontario
This fantastic 5.9-acre property on the shores of Lake Huron offers a rare opportunity to enjoy a peaceful\r\ncountry setting while being just a short walk from the charming village of Bayfield. With plenty of open space,\r\nthis property is ideal for those seeking a wonderful family home, hobby farm, or a host of other possibilities.\r\nZoned for future development, the potential here is limitless. The country home features 4 bedrooms and 3.5\r\nbathrooms, providing ample space for everyone. The main floor boasts a large country kitchen and dining area\r\nwith picturesque views of the surrounding farmland and mature trees. Adjacent to the kitchen, you?ll find a\r\ncozy living room and den, both with beautiful hardwood floors. The main floor also includes a bedroom with\r\nlarge windows, offering plenty of natural light, and is complemented by a 3-piece and a 4-piece bathroom.\r\nUpstairs, there are three more bedrooms, a small sitting area, and a 3-piece ensuite, providing plenty of room\r\nfor family members. The finished basement adds even more living space with a large rec room, perfect for a\r\ngames room or entertainment area. There?s also a 2-piece bathroom, a utility room, a storage room, and\r\nconvenient walk-up access to the attached 2-car garage. Outside, the property exudes country charm with a\r\nlarge barn and two additional sheds, offering plenty of storage for equipment, hobbies, or business needs. A\r\nportion of the of the farmland is currently rented out for crops, adding to the investment potential. Whether\r\nyou?re looking to raise a family, start a hobby farm, or run a business, this property offers the space, zoning,\r\nand location to make your vision a reality. With its ideal location near the beautiful shores of Lake Huron, this\r\nproperty is full of charm and character. Don?t miss your chance?schedule a showing today! (id:50886)
RE/MAX Reliable Realty Inc
286 Main Street
Central Huron, Ontario
Commercially zoned, this property includes 3 buildings and is situated on over 3.5 acres of land! Check out the main 8,000+ sq ft building that offers office space, boasts 16' ceilings and large bay doors. Perfect for use as an implement dealership, automotive sales and repair or ideal to be used as a storage space for equipment, vehicles, supplies, inventory, etc. Loads of parking available. 2 additional buildings consisting of a 4,000 sq ft building with a cement floor and a 1,500 sq ft building. This is your chance to acquire buildings and land that combines opportunity & potential, all in one property! \r\nNeed more info? Call today! (id:50886)
RE/MAX Reliable Realty Inc
50-52 Wellington Street E
Chatham-Kent, Ontario
Cashflowing fourplex for sale just steps from downtown Chatham. Two units updated in 2022 with modern finishes including tiled showers, Quartz countertops, dishwashers and LED lighting. The property features 4 - one bedroom units that each have separate hydro meters. Potential for $57,000 in rental income. 4 Parking spaces. Neighboring triplex for sale, potential for CMHC financing. See documents for full income & expense report. An opportunity to set your own rents for 2 units as of Nov 1 (Lower front and upper back) or move in! (id:50886)
Blue Forest Realty Inc.
312 - 238 Besserer Street N
Ottawa, Ontario
Well maintained owner occupied one bedroom plus Den, 9-ft ceilings, spacious open-concept living and dining area with hardwood floor, and a good size bedroom with carpet and a large window that floods the space with natural light and generous closet space. Five appliances included (Fridge, stove, dishwasher, washer and dryer) granite countertops, and a functional center island. Great location in downtown Ottawa, walk to the ByWard Market, University of Ottawa, Rideau Centre, LRT, shops, and restaurants. Building amenities include indoor pool, sauna, fitness center, and a party room. Includes heating, air conditioning and water. (id:50886)
Details Realty Inc.

