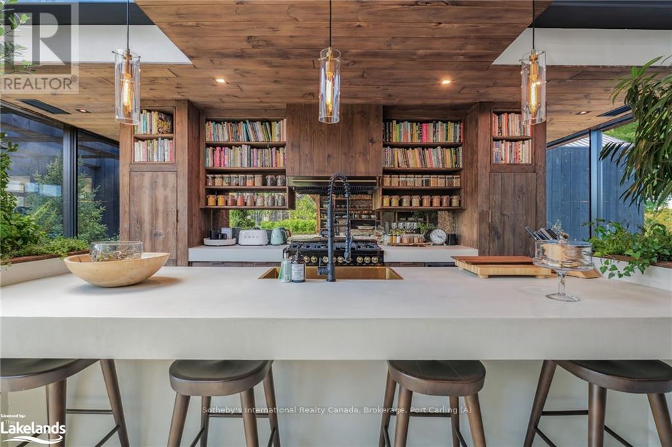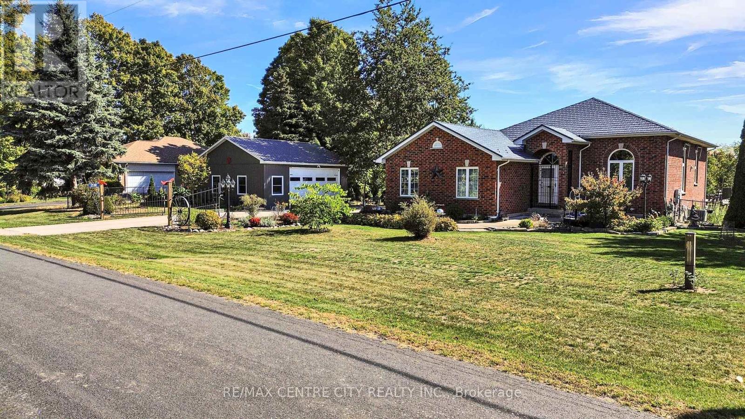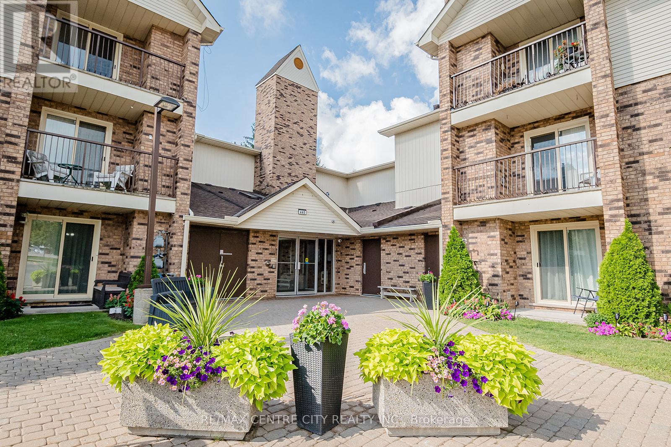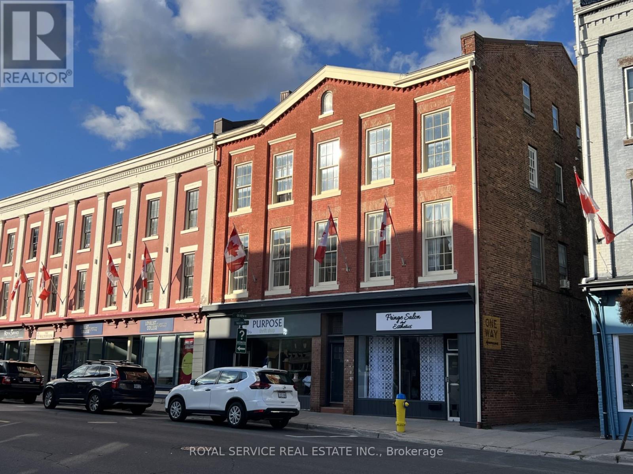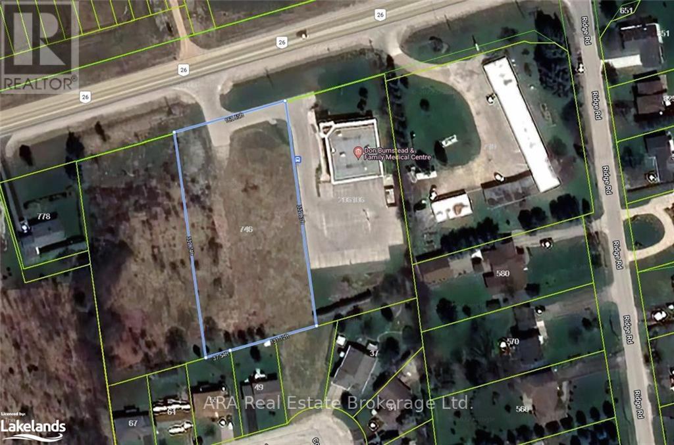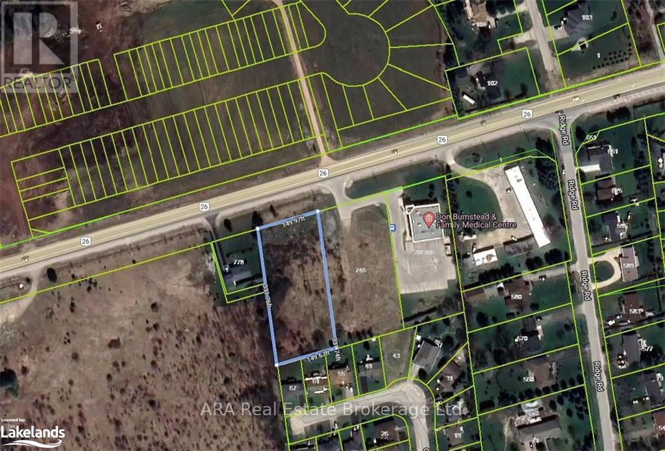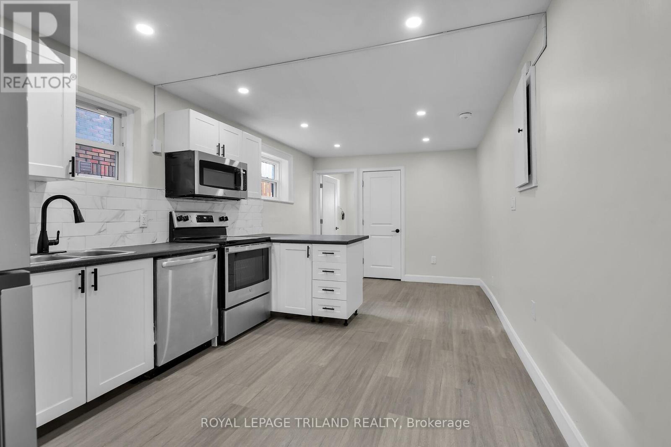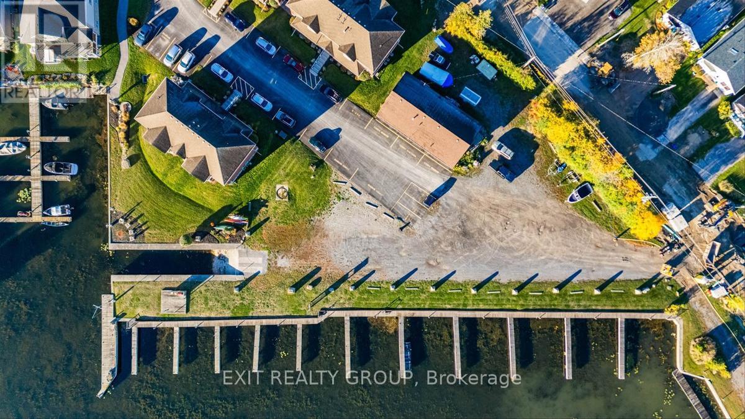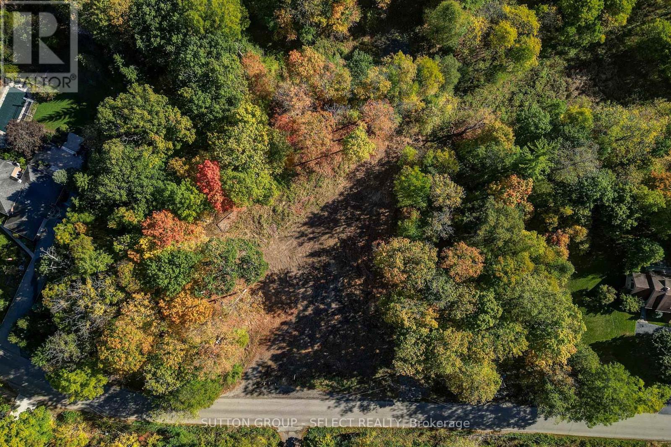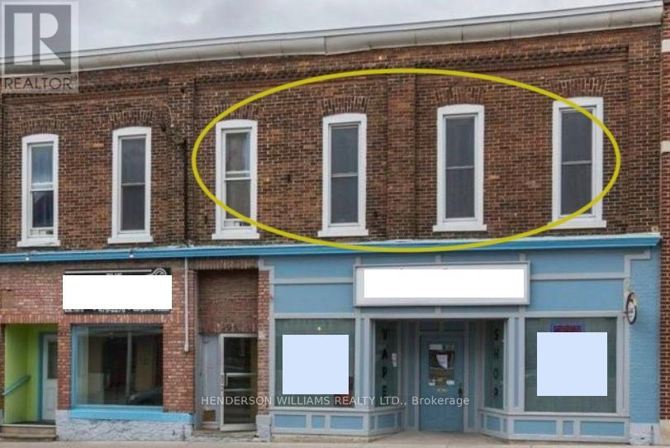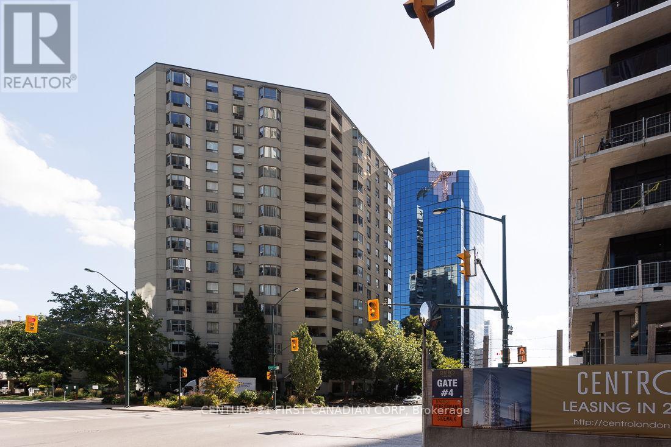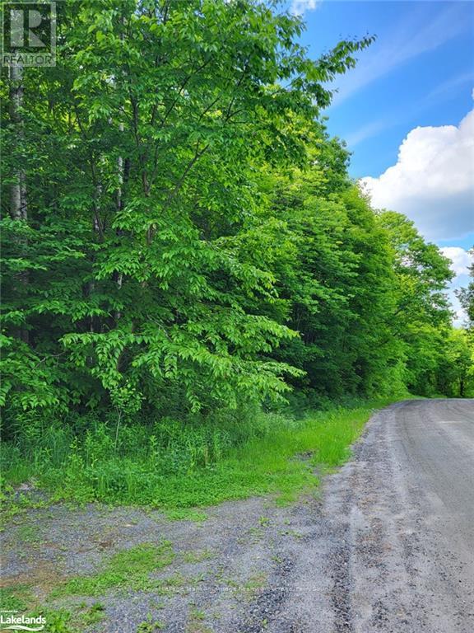595474 4th Line
Blue Mountains, Ontario
Welcome to Pearson's Pastures, a 99-acre estate surrounded by managed forests & open fields just 10 mins from Collingwood & 5 mins from Osler Bluff Ski Club.Striking exterior contrasts with natural landscape, while floor-to-ceiling windows flood home with light & offer breathtaking views. Designed by an expert in energy-efficient living, this sanctuary blends sustainability with elegance. Italian-imported micro-cement floors & Shou Sugi Ban wood accents throughout. The 10,590 sq. ft. main residence is divided into three wings. In theeast wing, culinary excellence awaits with dual kitchensone for entertaining & the chefs prep kitchen. A lofted indoor garden above eating area with two banquettes creates an exotic, tropical ambiance. Dining room for wine collectors. Central wing living space, The Cube, offers 360-degree views, with a cozy fireplace & a reading bench for quiet moments. The west wing, private quarters offer serene retreats. Three king-sized bedrooms, each with Juliet balconies & ensuite baths, provide personal havens. The primary suite, with a 270-degree view, features a luxurious ensuite with a soaking tub, walk-in shower, & custom-designed furniture. The lower level offers a world of entertainment & relaxation, featuring a games room, home theatre, office & a private gym. For guests, 4 additional bedrooms, each with their own ensuite, provides ample space & privacy, making it ideal for extended stays. Outside, the luxuriously designed outdoor space invites you to indulge in the sun-soaked, pool & hot tub. Adjacent courtyard, perfect for hosting gatherings, features a high-end outdoor kitchen, creating the ultimate setting for al fresco dining & entertaining under the stars. 1 km of private trails, & 2 ponds enhance the outdoor experience. Every detail of this estate offers unparalleled sustainability, luxury & a deep connection to nature. (id:50886)
Sotheby's International Realty Canada
25181 Gray Line
West Elgin, Ontario
Perched gracefully on the bluffs of Lake Erie, this exceptional property offers a rare opportunity to experience life in one of Southwestern Ontarios most scenic and ecologically rich areas. Set on 0.75 acres of immaculately manicured grounds, this home is a true sanctuary for those who value beauty, privacy, and nature.Step inside this 3+1 bedroom, 2+1 bathroom home and discover a blend of timeless charm and modern sophistication. At the heart of the home is a custom-designed kitchen, where style meets function. Featuring gorgeous quartz countertops, sleek cabinetry, and high-end finishes, its the perfect space for everything from casual breakfasts to elegant entertaining.One of the true highlights of the home is the four-season sunroom a warm, light-filled space where you can relax and enjoy panoramic views of the changing seasons, no matter the weather. Whether you're sipping morning coffee or unwinding with a good book, this inviting room brings the beauty of the outdoors in.The layout is both welcoming and practical, offering ample living space for families or guests, while large windows capture serene views of the lush surroundings.Outside, enjoy a private backyard oasis surrounded by mature trees and thoughtful landscaping ideal for hosting, relaxing, or simply soaking in the peace and quiet of this unique natural setting.Located in the Carolinian Region, known for its diverse flora and fauna, this property provides not just a home but a lifestyle, a perfect blend of comfort, nature, and refined country living. (id:50886)
RE/MAX Centre City Realty Inc.
311 - 440 Wellington Street
St. Thomas, Ontario
Welcome to this beautifully maintained 2-bedroom condo in one of St. Thomas's most convenient locations! Enjoy an open, functional layout with lots of natural light, plenty of storage, and stylish updates throughout - including a tastefully modernized kitchen and bathroom. Step out to your private balcony for morning coffee or evening relaxation. The well-managed building offers great amenities - elevator, secure entry, open parking, fitness room, party room, and a lovely shared patio with BBQ area. Located just steps from Metro, the Medical Centre, Dennys, and the Elgin Mall, everything you need is right across the street. All appliances included and quick possession is available. Perfect for first-time buyers, downsizers, or investors! Low condo fees cover maintenance, insurance, management, and water - giving you peace of mind and truly easy living. Your new home in the heart of St. Thomas is waiting! (id:50886)
RE/MAX Centre City Realty Inc.
30 Walton Street
Port Hope, Ontario
Well maintained building in the highly sought after municipality of Port Hope. Port Hope is the hidden gem of Northumberland County. The Ganaraska River is behind the building where salmon fishing is plentiful, and the Capital Theater is steps away from the front door. The exterior facade was restored in 2016. There are five residential apartments as well as two commercial/retail units. One commercial unit is 750 square feet and the other is 2500. Commercial units are on three years leases, both up in early 2026.Three of residential units are month to month , one is leased until July 2026 with another leased until August 2026. There are four two bedroom apartments and one three bedroom apartment. All units have one designated parking spot along the east of the building. The property falls under Conservation Control, Easement, Flood Plain, Heritage Port Hope. Buyer to be aware of the Port Hope Initiative. Great Income. At the list price the property has a cap rate of 6.2%. (id:50886)
Royal Service Real Estate Inc.
206104 26
Meaford, Ontario
C2 Zoned lot with Highway 26 exposure on the West edge of Meaford. The North side of Highway 26 has 249 residential units draft plan approved and under construction. Directly to the West is Meaford Haven Development of 15.44ha in process. Immediately adjacent to the East is the Don Bumstead & Family Medical Health Clinic. The entrance from Highway 26 comes directly into this lot and is subject to a right of way to both adjacent lots. The 25' easement at the rear of the property services both this lot and the lot adjacent to the West for municipal sewers and storm water. The Municipal water is located within the 10.10' easement at the front of the property. Excellent location for retail, food, grocery etc. (id:50886)
Ara Real Estate Brokerage Ltd.
0 26 N
Meaford, Ontario
C2 Zoned lot with Highway 26 exposure on the West edge of Meaford. The North side of Highway 26 has 249 residential units draft plan approved and under construction. Directly to the West is Meaford Haven Development of 15.44ha in process. Immediately adjacent to the East is the Don Bumstead & Family Medical Health Clinic. The entrance from Highway 26 comes across Part 3 as a 66 foot right of way to this parcel. The 25' easement across the rear of Part 3 is for sanitary sewers and storm water. The Municipal water is located within the 10.10' easement at the front of the property. Excellent location for retail, food, grocery etc. (id:50886)
Ara Real Estate Brokerage Ltd.
2 - 425 Mckenzie Avenue
London South, Ontario
Situated in the heart of charming Wortley Village, this beautiful unit offers a fantastic opportunity to live in one of London's most desirable neighbourhoods. The apartment features two spacious bedrooms, a four-piece bathroom, and a bright open-concept layout that seamlessly blends modern comfort with timeless character. The kitchen comes equipped with sleek stainless steel appliances, perfect for everyday living and entertaining. Additional features include in-unit laundry, air conditioning, and one parking space available for $45.00 per month. Tenants are responsible for electricity, while water and heating are included in the rent. Ideally located in a vibrant, walkable community, you'll be just steps from shops, cafes, parks, trails, and public transit, with quick access to Victoria Hospital (7 minutes), Western University (9 minutes), and Highway 401 (10 minutes). (id:50886)
Royal LePage Triland Realty
101 Harbour Street
Brighton, Ontario
RARE LAKE ONTARIO WATERFRONT OFFERING - Development, Marina, or Private Estate. Situated on Brighton's shoreline with 495 feet (MOL) of improved waterfront, this unique property combines versatility with unmatched potential. The 0.6-acre upland parcel and 2.43-acre water lot are enhanced by 24 fully serviced docks, upgraded shoreline protection, and a rustic 1,800 sq. ft. log building that can serve as offices, retail, a clubhouse, or residence. Developers and investors will appreciate the sites history of site plan approval for three 4-plex condominiums (lapsed, re-application required), while entrepreneurs can immediately capitalize on the boutique marina or recreational waterfront business opportunity. Potential to build 18-24 unit condos exists. For those seeking a private retreat, the property offers the rare chance to build a custom luxury residence or multi-generational estate, on full municipal services, directly on Lake Ontario. With municipal servicing in place and a prime location just minutes from downtown Brighton and Presqu'ile Provincial Park, this property sits only 90 minutes east of Toronto, 30 minutes from Prince Edward County, and 2.5 hours from Ottawa offering a once-in-a-lifetime opportunity to own and shape one of Ontario's rarest waterfront assets. (id:50886)
Exit Realty Group
2564 Woodhull Road
London South, Ontario
Located on the edge of West London, this 3 acre premium building lot has potential for the home of your dreams. Ravine and wooded on a peaceful paved road. The builder will custom design to your specifications. Grade for walkout or lookout basement. Our professional design team will help create your perfect home with high end finishes and oversized windows to capture the natural beauty of this lot. The price includes the home listed but will be adjusted to your personal design and finish choices. (id:50886)
Sutton Group - Select Realty
Unit 4 - 302 Picton Main Street
Prince Edward County, Ontario
Renovated Downtown Picton Apartment. A Short Drive To Sandbanks, Wineries And All That Prince Edward County Has To Offer! This Tastefully Renovated 1 Bed, 1 Bath Space Features All New Appliances, Lighting, And In Suite Laundry. Bright Living Space. Steps To All Downtown Amenities Make This A Superb Location. Available For November 1 Occupancy. $1950 + Hydro (id:50886)
Henderson Williams Realty Ltd.
503 - 500 Talbot Street
London East, Ontario
Welcome to 500 Talbot in the heart of the city! Walking distance to many restaurants and entertainment venues such as the Grand Theatre and Canada Life Place, Victoria Park and so much more. This carpet free unit has been beautifully maintained over the years. Over 1200 sq. ft. of a well designed interior floor plan offering spacious rooms, a private balcony with retractable awning and in-suite laundry, walk-in pantry for added convenience. 2 Full bathrooms, ensuite features a walk-in bathtub. Underground parking and additional storage is also included. The quaint outdoor common patio area offers a tranquil respite to enjoy the outdoors and barbequing. Other amenities this building offers are: gym, entertaining room, sauna. Take a look and be impressed with the value offered in this unit! (id:50886)
Century 21 First Canadian Corp
0 Haines Lake Road
Mcdougall, Ontario
Welcome to an extraordinary opportunity to own 19.1 acres of pristine vacant land boasting an impressive 3000-plus feet of frontage along the picturesque Haines Lake Road. Nestled just minutes away from the charming town of Parry Sound this expansive property offers a perfect canvas for your dream retreat or investment venture. As you explore the landscape you'll be captivated by the diverse beauty of the mixed forest featuring majestic maples ideal for tapping. Imagine the seasonal spectacle as the vibrant hues of autumn transform the surroundings into a breathtaking display. A meandering creek adds a touch of tranquility to the property enhancing the natural charm and providing a serene backdrop to your future endeavours. The rolling hills coupled with some sloping terrain create a dynamic and captivating topography that adds character to every corner of this expansive parcel. With 19.1 acres at your disposal the potential for development is abundant. Whether you envision a private estate, recreational haven or something else this property offers the canvas for your imagination to flourish. Seize this rare chance to own a piece of nature's bounty where the possibilities are as vast as the land itself. Don't miss out on the opportunity to make this enchanting property yours - a blank canvas awaiting your vision. Contact today to embark on the journey of transforming these 19.1 acres into your own piece of paradise. (id:50886)
Royal LePage Team Advantage Realty

