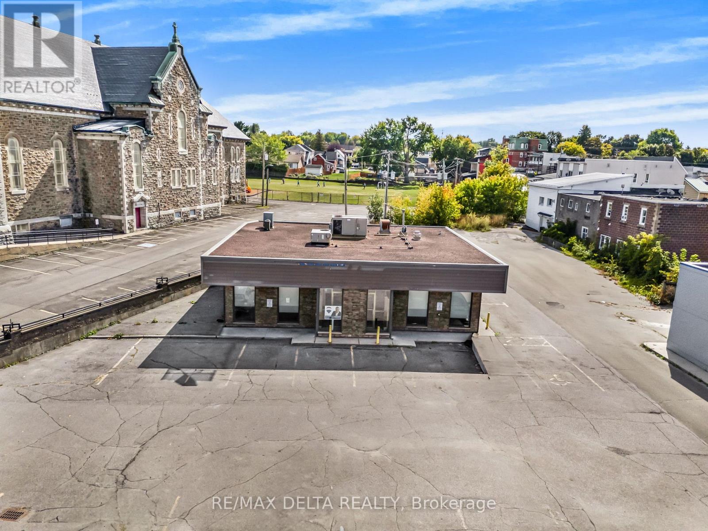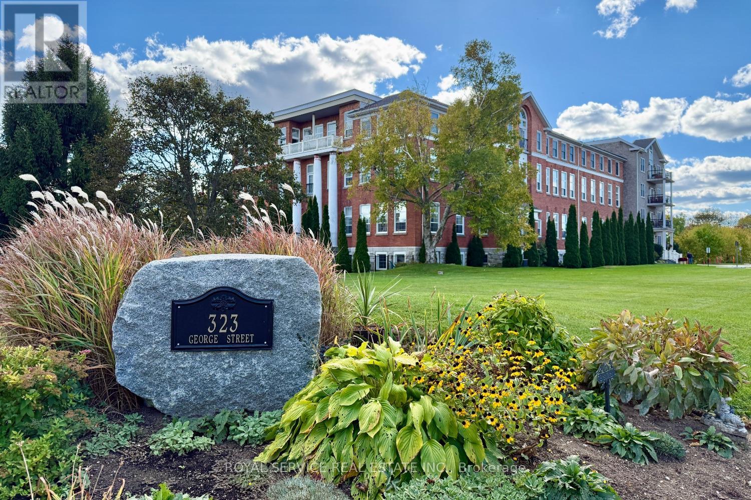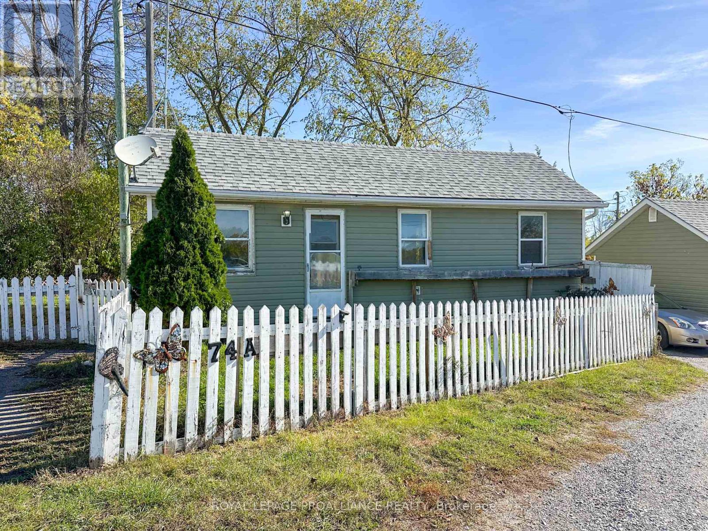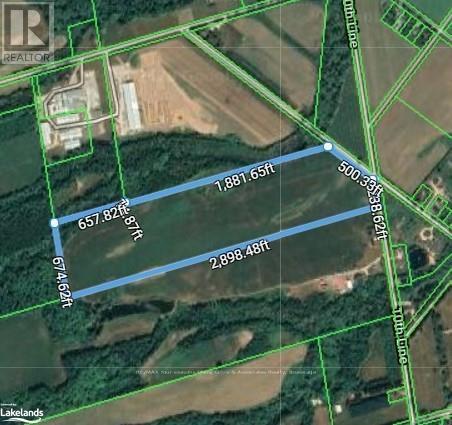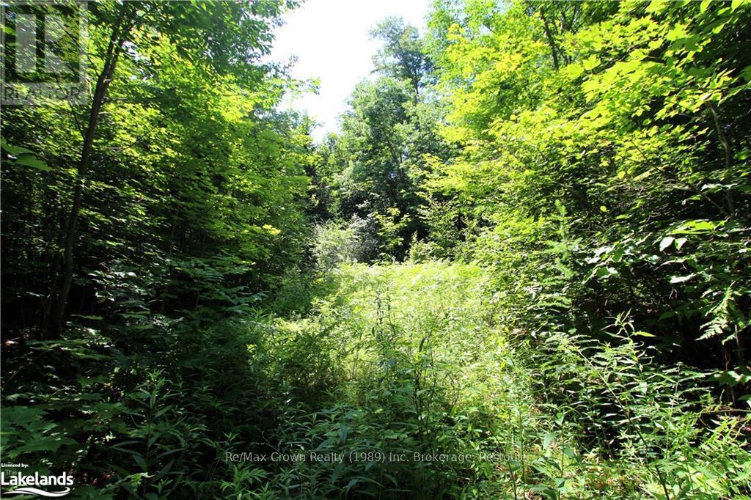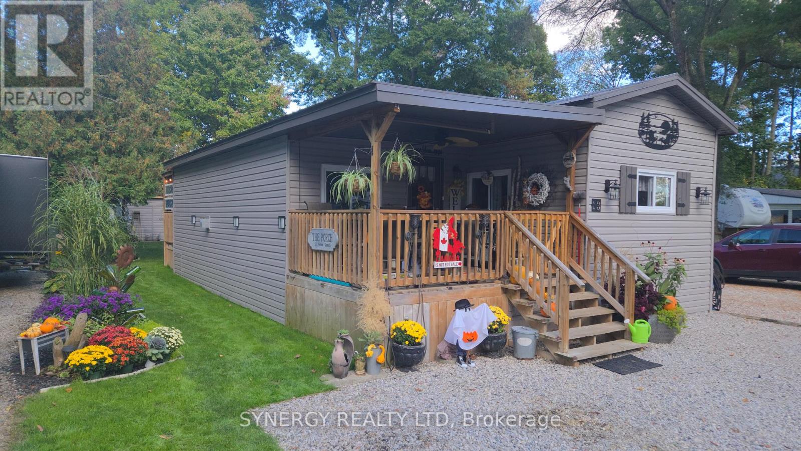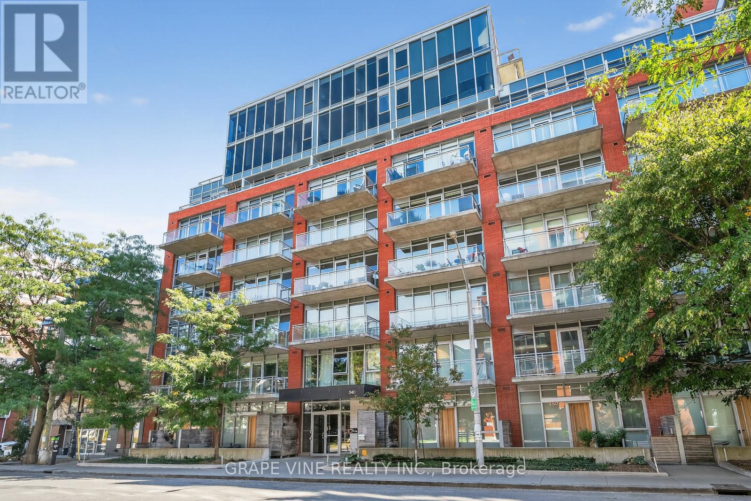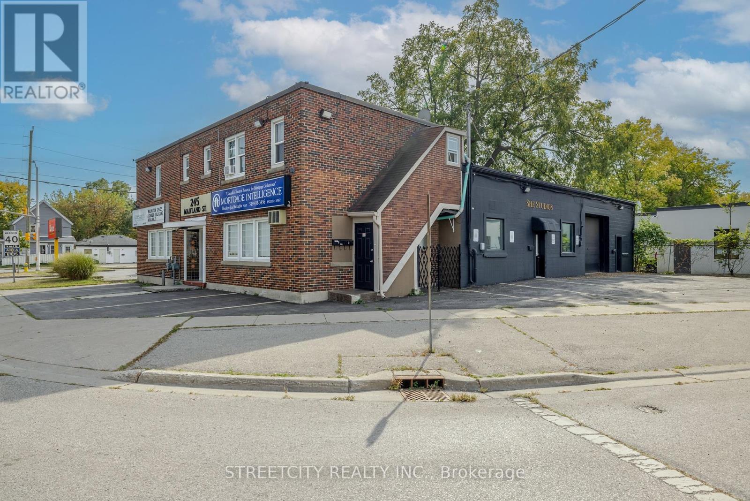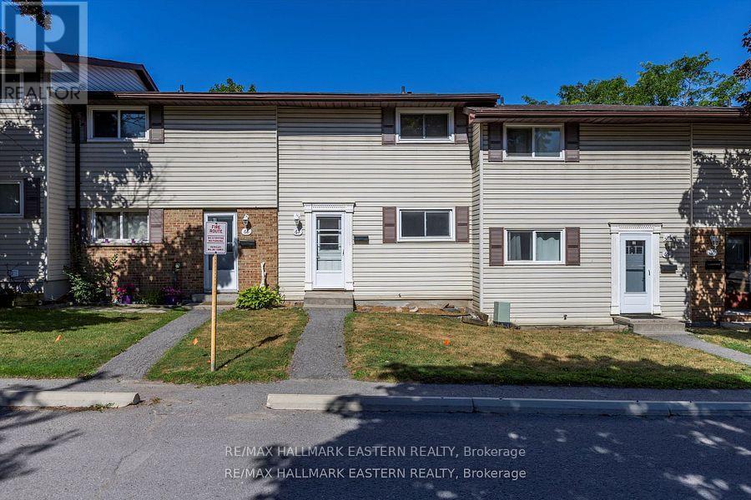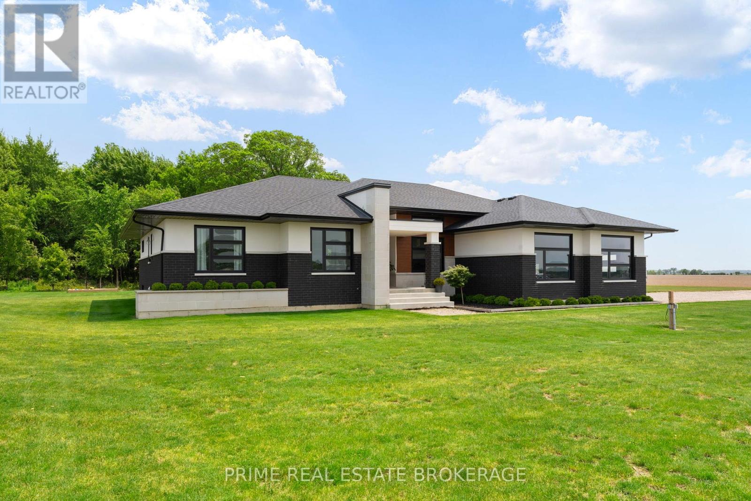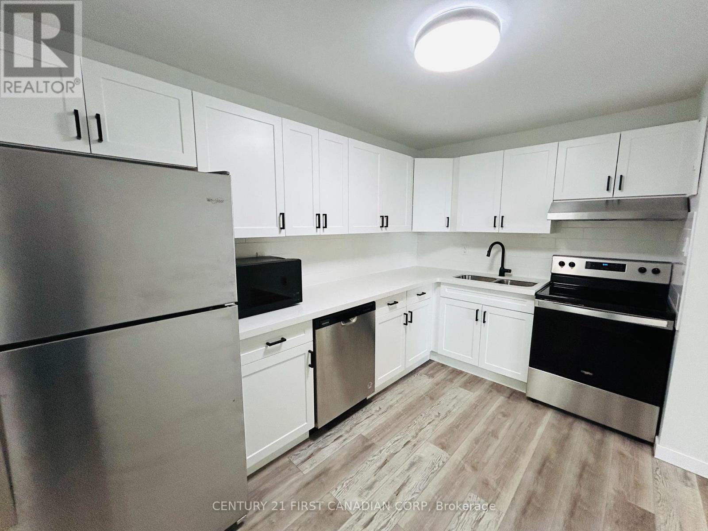418 Main Street E
Hawkesbury, Ontario
Rare Opportunity Small Commercial Property with Building For Sale! Prime +/- 0.335 acre lot on Main Street East featuring a +/- 2,143 sq. ft. building and approximately 23 parking spaces. Exceptional visibility in the heart of downtown Hawkesbury, just +/- 250 metres from the bridge to Quebec and +/- 1 km from the Ontario/Quebec border. Strategically positioned in Hawkesbury main retail and commercial hub, surrounded by the Hawkesbury Shopping Centre, restaurants, City Hall, schools, and more. Property is being sold as is, where is. Note All measurements, taxes, and zoning are approximate and must be verified by the buyer. Interested parties should conduct their own due diligence. (id:50886)
RE/MAX Delta Realty
103 - 323 George Street
Cobourg, Ontario
This stunning two-bedroom, two-bathroom condominium represents modern living at its finest with a thoughtfully designed open concept layout that maximizes space and natural light throughout. The unit features a private terrace accessible through elegant walk-out doors, creating seamless indoor-outdoor entertaining opportunities while providing a peaceful retreat from daily life.The primary suite includes a convenient three-piece ensuite bathroom, ensuring privacy and comfort. In-suite laundry facilities add practical convenience to everyday routines, while the designated storage locker provides ample space for seasonal items and belongings.Fitness enthusiasts will appreciate the unit's proximity to the workout room, making it remarkably easy to maintain an active lifestyle without leaving the building. The location truly shines with its walkable access to downtown amenities, where residents can explore diverse restaurants, entertainment venues, and local attractions.The nearby Waterfront Trail, located just minutes away on 3rd Street, offers scenic walking and cycling opportunities along the beautiful shoreline. Beach lovers will find sandy shores within easy walking distance, perfect for morning jogs, sunset strolls, or summer relaxation. The local marina provides additional waterfront charm and recreational boating opportunities.This property combines the convenience of contemporary condo living with the appeal of a vibrant community atmosphere. Whether you're seeking a permanent residence or weekend retreat, this unit offers the perfect balance of comfort, location, and lifestyle amenities. The combination of modern features and prime positioning creates an ideal setting for those who appreciate both urban conveniences and natural beauty. (id:50886)
Royal Service Real Estate Inc.
74 Aikins Road
Quinte West, Ontario
Attention investors! Four stand alone bungalows on one property in great location! Each unit offers one bedroom, one bath, open concept living/kitchen, wall furnace, hot water heater, and parking. Perfectly located between Trenton and Belleville within walking distance to Bayside elementary school and high school. 10 minutes or less to CFB Trenton, 401, Loyalist College, and shopping. (id:50886)
Royal LePage Proalliance Realty
527668 Osprey-The Blue Mountains
Grey Highlands, Ontario
Set across from the entrance to the Kolapore Uplands Trail, this property (aprox 5 acres) sits in nature on a quiet road surrounded by trees, offering a peaceful and inspiring setting. The previous detached building has been removed, creating a vacant canvas for your vision offering endless potential. The landlord is open to building a custom space designed to meet the needs of a future tenant, a rare opportunity to create something truly unique in this beautiful natural environment. Please note, the rear portion of the property, which includes a pond and is zoned agricultural, is not offered for lease and remains exclusive to the landlord. (id:50886)
Bosley Real Estate Ltd.
417116 10th Line
Blue Mountains, Ontario
Situated on the outskirts of Thornbury, this expansive 40 +/- acre parcel offers the perfect setting for a custom home, whether for full-time living or as a recreational getaway. Enjoy the close proximity to several golf courses, ski resorts, hiking trails, and beautiful beaches, all while being just minutes from the picturesque town of Thornbury. Zoned for a single detached dwelling, this property presents a rare opportunity to create your dream estate. Please note, HST is applicable in addition to the purchase price. DISCLOSURE: This property was formerly an apple orchard. All trees and stumps have been fully removed. (id:50886)
RE/MAX Four Seasons Doug Gillis & Associates Realty
0a 20th Side Rd
Parry Sound Remote Area, Ontario
Embrace the serenity of this stunning 31-acre parcel of land, a true paradise for nature lovers. The property includes approximately 10 acres of Wetland, attracting a plethora of wildlife, perfect for observation and appreciation. Property is only 2 minutes down the road to the boat launch on Stunning Carilbou Lake which provides easy access for Great Fishing & Family Fun. Located on a quiet country road, this property features established ATV trail for your recreational enjoyment. Situated in an unorganized township, this land offers easy development opportunities, making it ideal for building your dream home or creating a peaceful retreat. Plus, there's an abundance of Crown Land nearby, providing even more space for exploration and outdoor activies. As an added bonus the Seller will consider holding a first mortgage. Don't miss this rare opportunity to own a piece of nature's beauty. PLEASE SCHEDULE A SHOWING WITH A REALTOR - Seller wants to know when the property is being shown. (id:50886)
RE/MAX Crown Realty (1989) Inc.
24749 Park Street
Strathroy-Caradoc, Ontario
Attention all snowbirds! Welcome to Park Haven, a 6 month seasonal trailer park. This beautifully maintained and upgraded 2 bedroom mobile home offers a spacious, cozy and inviting living experience. This property boasts a range of impressive features and upgrades that will surely capture your attention. Step inside and be greeted by a thoughtfully designed interior that exudes both charm and functionality. The open concept living area is generously sized, includes a gas fire place and ample space for relaxation and entertaining. The kitchen has been recently updated offers a delightful space for preparing meals and gathering around the dining area to savor them with loved ones. The mobile home features two comfortable bedrooms, providing a serene haven for a restful night's sleep. Each room offers ample closest space along with the primary having access to the rear covered deck. The 4-piece bathroom has also been recently updated and is quite spacious for a mobile home. As you step outside, you'll be greeted by the charming covered front porch, a perfect spot for enjoying your morning coffee or relaxing with a book. The rear deck offers additional outdoor space, ideal for hosting barbecues or simply basking in the sun. The surrounding landscaped grounds are adorned with a variety of plants and foliage, creating a picturesque setting. Storage will never be an issue with the large storage sheds located with the property. Store your outdoor equipment, tools, and other belongings conveniently and securely. Additional noteworthy features include new siding, roof, soffit, and fascia installed in 2018, updated windows in 2025, new wall unit heat pump 2025, new washer-dryer, fridge and dishwasher also in 2025. Located in a serene and well-maintained community, this mobile home offers a tranquil retreat while still being within easy reach of essential amenities and recreational opportunities. NOTE: This home can be easily moved into another park or property or your choice. (id:50886)
Synergy Realty Ltd
750 - 340 Mcleod Street
Ottawa, Ontario
Welcome to 340 McLeod St, in the stylish Hideaway apartment complex. This Park Chennai model (lower penthouse) is conveniently located in downtown Ottawa. This 1 bedroom suite offers open concept living with west facing views from the floor to ceiling windows, allowing plenty of natural light to flow throughout. Perfect for first time buyers, downsizers, and investors alike. 10 ft ceilings, and a modern kitchen with all brand new stainless steel appliances, hood fan, modern cabinetry and quartz countertops. Unique concrete ceilings and ductwork in the main areas. Enjoy relaxing on the private balcony with unobstructed views of the city. The bedroom is divided from the main living area by sliding doors, and includes wall to wall cupboard space. Convenient in suite laundry, and 4 piece bathroom. Amenities include a gym, beautiful outdoor salt water pool with lounge chairs, party/media room, movie theatre, and outdoor patio area. Heat, water, central air conditioning, and building insurance included in the monthly condo fee. Walking distance to all downtown has to offer, including shopping, restaurants, etc. (id:50886)
Grape Vine Realty Inc.
245 Maitland Street
London East, Ontario
Make your mark with this versatile mixed-use commercial property in the heart of London East. Offering a prime location, this freestanding BDC-zoned building is an excellent addition to any investment portfolio. Featuring approximately 4,000 sq. ft. of main-floor commercial and office space plus two 1-bedroom residential units, it provides a strong income stream with room for future growth. The main floor includes multiple office spaces along with one vacant warehouse unit ideal for your own business use or additional income potential. Zoned BDC(35), the property supports a wide range of commercial and mixed-use applications. Conveniently located, this property provides excellent visibility, on-site parking, and access to public transit. Ideal for investors seeking stable cash flow with upside potential or owner-users looking for a flexible space in a high-exposure corridor. (id:50886)
Streetcity Realty Inc.
#67 - 996 Sydenham Road
Peterborough, Ontario
966 Sydenham Rd, Peterborough Bright & Affordable Townhome! Welcome to this well-maintained 3-bedroom, 2-bathroom condo townhouse nestled in Peterborough's desirable East end. With over 1,000 sq. ft. of living space, this home is perfect for first-time buyers, young families, or investors looking for a move-in ready opportunity. The main floor features a bright kitchen with ample cabinetry and included appliances , dining area, and a spacious living room with walkout to a private patio ideal for entertaining. Upstairs you'll find three generously sized bedrooms and a full 4-piece bath. The finished basement adds bonus living space for a rec room, home office, or play area, along with laundry, bonus bathroom and extra storage. Enjoy low-maintenance living. Additional features include in-suite laundry , one parking space, and access to nearby parks, schools, shopping, transit, highway 7 and the 115 . This home is the perfect blend of comfort, value, and convenience book your showing today! (id:50886)
RE/MAX Hallmark Eastern Realty
818 Oil Heritage Road
Chatham-Kent, Ontario
Welcome to Your Private Country Estate - Where Luxury Meets Nature. Nestled on 50 pristine acres, this extraordinary property offers the perfect balance of productive farmland and breathtaking natural beauty. With 23 acres of fertile, workable ground and another 24 acres of lush bushland, this estate is ideal for those seeking both opportunity and serenity. Meandering riding and walking trails wind through the forest, inviting you to explore and reconnect with nature on your own land. At the heart of the property sits a stunning, custom-built estate home, completed in 2022, thoughtfully positioned to capture the best of the natural light and landscape. Tucked back along the edge of the woods, the home offers unparalleled privacy and panoramic views - an inspiring setting for morning coffees or sunset evenings. Designed with intention and elegance, the home features a picture window above the kitchen sink that frames a stately maple tree in the backyard, a perfect symbol of the property's timeless charm. Every element of this home exudes country luxury and modern functionality, from its architectural details to its natural surroundings. Whether you're looking to farm, ride, hike, or simply enjoy the peace and beauty of the countryside, this property is a rare and remarkable find. A true forever home, built to inspire and endure. (id:50886)
Prime Real Estate Brokerage
802 - 573 Mornington Avenue
London East, Ontario
Welcome to this beautifully renovated 8th-floor corner apartment unit, offering sweeping views of the park to the south and the city skyline to the west. Renovated just two years ago, this move-in-ready unit features: Modern vinyl flooring throughout, A stylish kitchen with brand-new cabinets, quartz countertops, and stainless steel appliances (fridge, stove, and dishwasher),Pot lights in the living area for a bright, contemporary feel, An updated bathroom vanity and LED lighting in every room. Condo fees include all utilities heat, electricity, and water for added convenience and value. Don't miss out on this exceptional opportunity. Book your private showing today! (id:50886)
Century 21 First Canadian Corp

