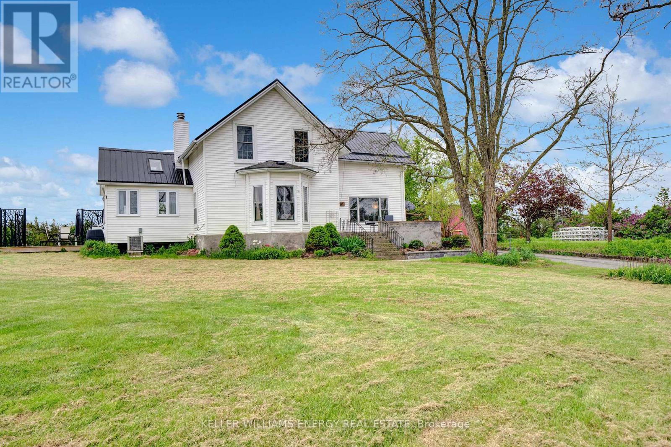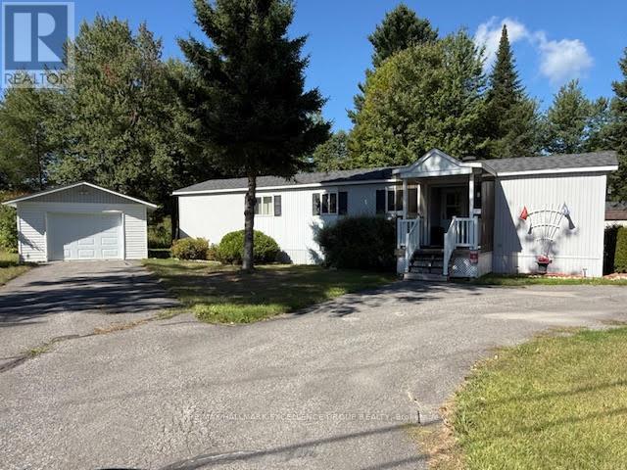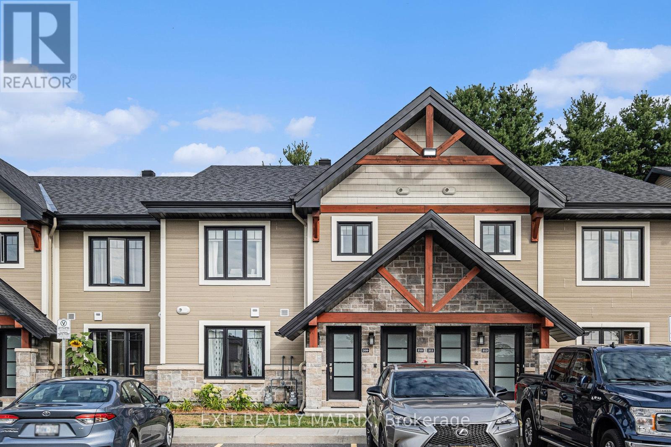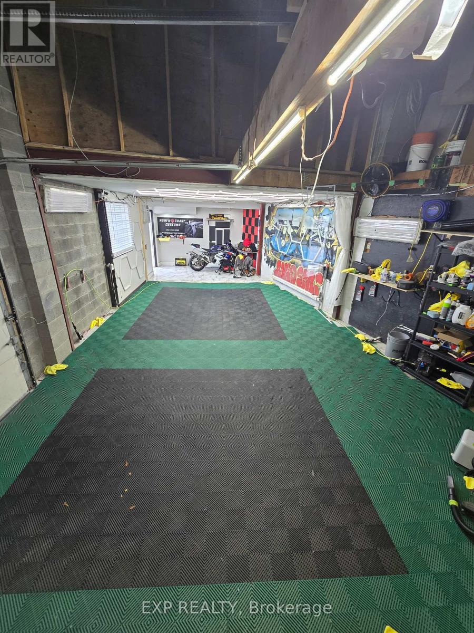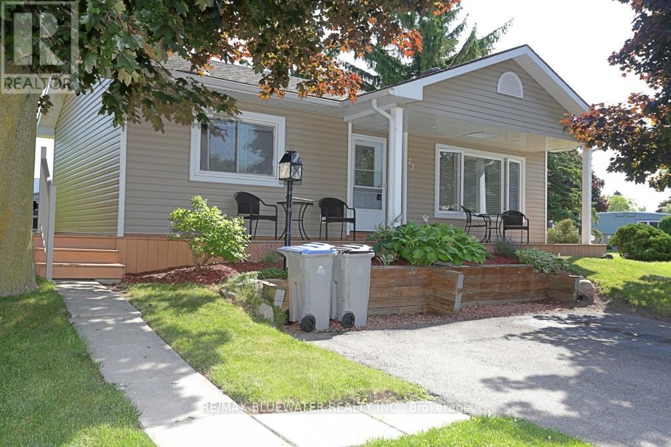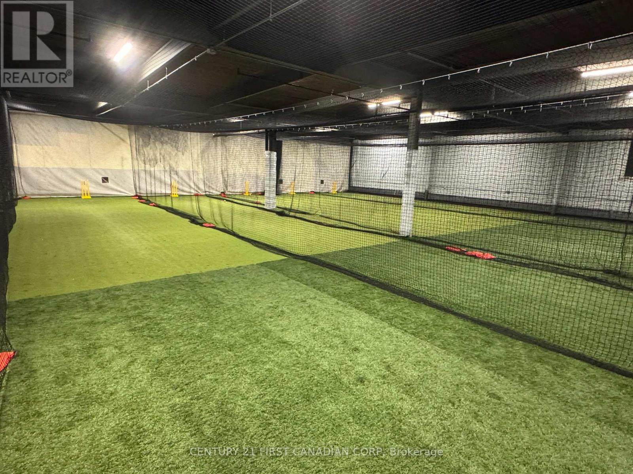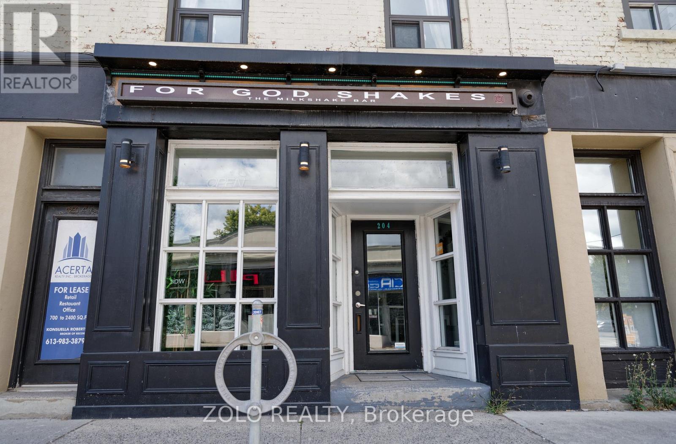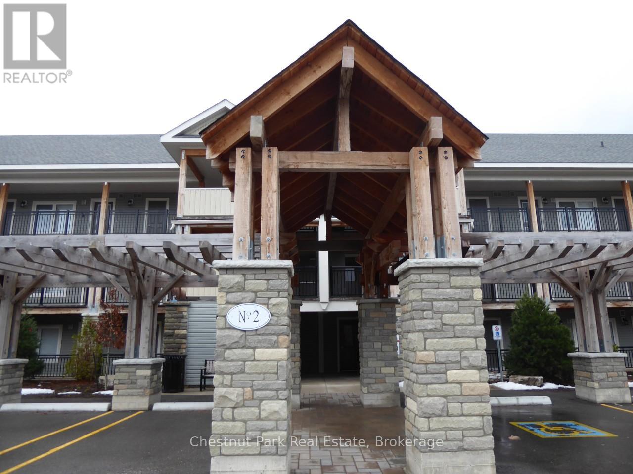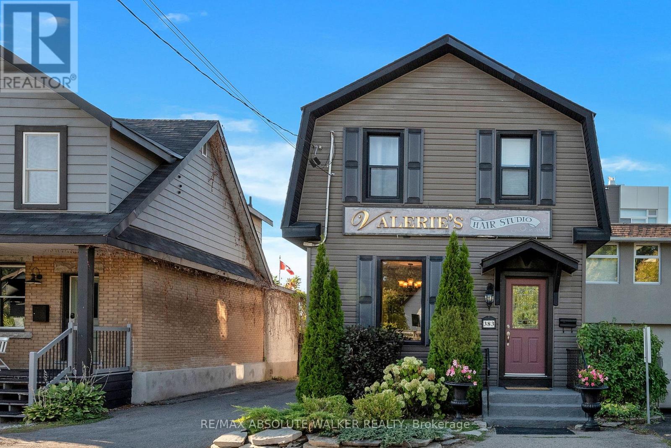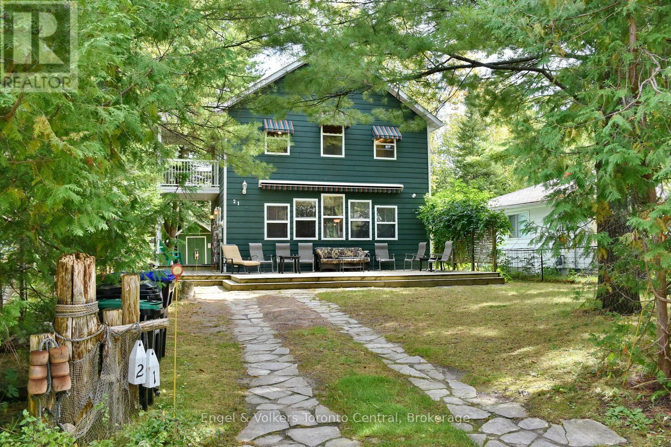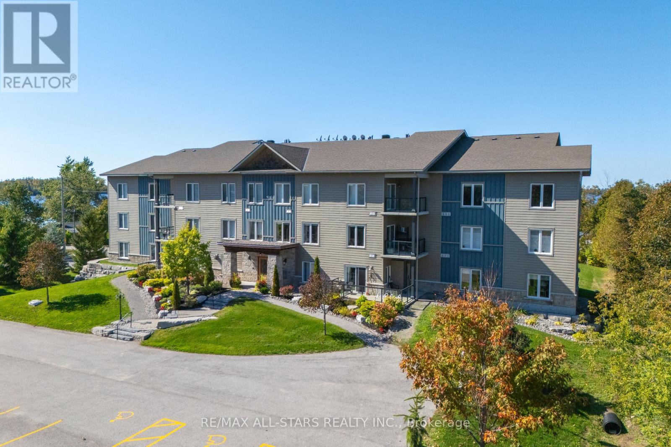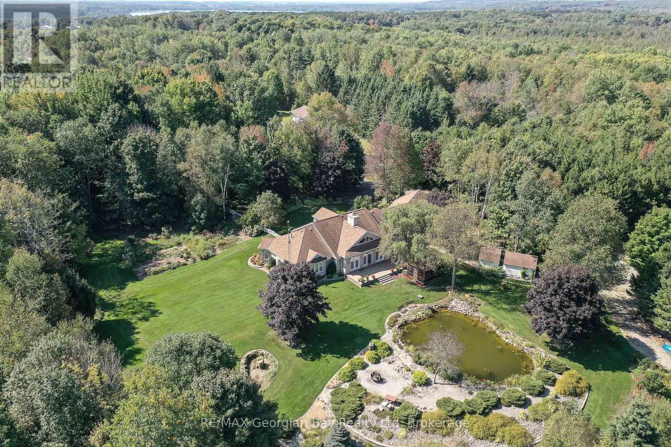1727 County Road 14 Road
Prince Edward County, Ontario
Welcome to 1727 County Road 14, Prince Edward County, this remarkable property presents a rare blend of historical charm and modern entrepreneurship. Spanning 14 acres, this estate offers an updated century home, a bespoke short-term accommodation space, a renovated barn, and an updated century home with water views. The main residence is a three-bedroom century home that has been updated while maintaining its historic charm. The updated kitchen features an abundance of cabinets and a large farmhouse apron-front fireclay sink. The kitchen overlooks the family room with a cozy wood-burning fireplace, while the separate dining room and formal living room offer incredible outdoor views. Upstairs, you'll find three large bedrooms, an office, and a charming 3-piece bathroom with a freestanding soaker bathtub. A unique highlight of this property is its innovative sea cans, consisting of four converted containers. Three accommodation containers each offer stunning one-bedroom suites with exceptional views from their private decks. The fourth container serves as a communal kitchen area, ideal for guest interactions. Added luxuries include sunbathing deck and a fire pit. The spectacular renovated barn has been professionally engineered and updated. It features modern washrooms, poured concrete floors, and sturdy staircases and railings while maintaining the rustic aesthetics and history of the structure. Discover all the potential waiting to be unlocked in this Prince Edward County haven. Your dream of an idyllic countryside life awaits. Come explore this property today, and you too can call the County home! (id:50886)
Keller Williams Energy Real Estate
14 - 5279 County Rd 17 Road
Alfred And Plantagenet, Ontario
Welcome to this charming 2-bedroom mobile home on leased land, offering comfort and functionality in a peaceful and private setting. The inviting living room features hardwood flooring and a cozy propane fireplace, while the bright eat-in kitchen is perfect for everyday meals. The spacious primary bedroom boasts a wall-to-wall closet, and the main bath conveniently combined with the laundry area. Step outside to enjoy a covered/enclosed patio overlooking a large private yard, ideal for outdoor relaxation or entertaining. A rare find, this property includes a back-to-back double garage (9.15m x 4.55m) and an oversized driveway with parking for at least 10 vehicles. A wonderful opportunity for buyers seeking space, comfort, and exceptional value! Access to all of campground facilities including a restaurant, salt water pool, pond and beach area, petanque, shuffleboard, pickle ball court, beach volleyball and even a park. Planned activities every weekend of the summer. (id:50886)
RE/MAX Hallmark Excellence Group Realty
210 - 83 St Moritz Terrace
Russell, Ontario
Prepare to be wowed by this stunning 2nd-level condo in Embrun - Modern, bright, and absolutely jaw-dropping! From the moment you step inside, natural light pours across the sleek open-concept layout, creating a space that feels both elegant and inviting. At the heart of this condo, the designer kitchen steals the show with its stylish center island, abundant cabinetry, and stainless steel appliances included. Perfect for hosting or simply indulging in everyday luxury. The dining area flows seamlessly to your private covered balcony, where you'll take in peaceful forest views and no rear neighbours a rare and coveted find. With 2 bedrooms, including a comfortable primary suite with a large closet, and a modern 4-piece bathroom, this condo blends comfort with style. Every detail radiates sophistication and functionality. With 1 convenient parking spot and a location close to everything Embrun has to offer shops, trails, and community charm you're not just buying a condo, you're stepping into a lifestyle. (id:50886)
Exit Realty Matrix
34 Grenfell Crescent
Ottawa, Ontario
North Coast Customs, a turnkey automotive operation specializing in vehicle wraps, paint protection film, tinting, and professional detailing services. This well-established business is known for its quality workmanship, loyal client base, and strong local reputation. The shop is fully equipped with all necessary tools and materials, making it ready for new ownership without interruption. The sale includes the business name, equipment, inventory, customer base, and goodwill. With opportunities to grow through expanded marketing, fleet contracts, and additional service offerings, this is an excellent opportunity for an entrepreneur or automotive professional looking to step into a respected brand and continue its success. (id:50886)
Exp Realty
23 Pebble Beach Parkway
South Huron, Ontario
Beautiful restored Pinery Plan with Large, Added Sunroom and Large Sun Deck looking down a Green Space. All walls totally repainted, new flooring throughout excluding bathroom, Gas stove in living room. Raised shingled roof, vinyl siding, vinyl replacement windows, gas furnace, central air, updated kitchen and renovated bathroom. Lovely front porch to watch the world pass by. Grand Cove is gated, lifestyle community located in Grand Bend, walking distance to Downtown, Lake Huron Beach w/c Breathtaking Sunsets. The Cove offers a 10,000 sq ft club house with Billiards, Fitness, computer lab, library, kitchen and dance floor/party room. C/W Saline Heated Pool, Shuffleboard, Darts, Tennis, Lawn Bowling, Walking Trails, Wood Working Shop, and so much more to fill your days and evenings. Call First to take a Tour. (id:50886)
RE/MAX Bluewater Realty Inc.
203 - 30 Adelaide Street
London East, Ontario
Turnkey Indoor Sports Facility Business Opportunity! Discover Eureka Sports Club a thriving, fully equipped indoor cricket practice facility that's become a go-to hub for cricket lovers across the region. Strategically located and thoughtfully designed, the space features premium cricket lanes with cutting-edge equipment, perfect for private training, team sessions, and coaching programs. Recently expanded to include baseball training as well, this multi-sport studio is tapping into new markets and revenue streams. With a loyal clientele, existing systems in place, and a growing demand for year-round indoor training, this is a golden opportunity for a passionate entrepreneur or investor to step in and grow the brand even further. Whether you're a sports enthusiast or simply looking for a profitable venture in the fitness & recreation space. Eureka is your shot to hit it out of the park! MEASUREMENTS : 54FT W X 92FT L X 12FT H (id:50886)
Century 21 First Canadian Corp
204 Dalhousie Street
Ottawa, Ontario
Prime ByWard Market opportunity! Approx. 690 sq. ft. of modern retail/café space with basement storage and 1 designated parking spot included. Excellent visibility and foot traffic at 204 Dalhousie Street, perfect for café, retail, or specialty food concepts. Available for sub-lease until August 31, 2029. Contact for details on this competitive sub-lease rate. (id:50886)
Zolo Realty
102 - 2 Cove Court
Collingwood, Ontario
UNFURNISHED SEASONAL LEASE. Bright and spacious 1 Bedroom 2 full Bathrooms ground floor condo with additional Den/Bedroom. This upgraded condo overlooks the heated outdoor pool, which is open year-round. Open Concept Living/Dining/Kitchen w/high end stainless appliances, granite counters and laminate wood effect flooring. Master Bed w/double closet overlooking private patio with gas hook-up for BBQ. The condo has its own storage locker and exclusive parking space with additional ample visitor parking close by. The waterfront development of Wyldewood Cove is ideally situated minutes from downtown Collingwood where you can experience fine dining, shopping, theatres and entertainment. A short 10 minute drive takes you to Blue Mountain ski slopes and the Village at Blue with numerous restaurants, boutique shopping and year round festivals and events to enjoy. (id:50886)
Chestnut Park Real Estate
383 Danforth Avenue
Ottawa, Ontario
Located in the heart of Westboro, 383 Danforth Avenue is a rare standalone building offering exceptional visibility, versatility, and charm. This two-storey property reflects true pride of ownership and sits in one of Ottawas most desirable neighbourhoods, surrounded by vibrant shops, cafes, and amenities. With a high walk score and ample on-site parking, its ideally suited for both foot traffic and destination clientele. Currently operating as a successful hair and aesthetics business, the building lends itself to a wide range of potential uses including retail, wellness, professional services, or boutique office space. Recent updates include the roof, siding, and fascia (all completed in 2015), electrical wiring (2015), and furnace (2010), ensuring peace of mind for future owners. The property is well-maintained and move-in ready, with tasteful finishes and flexible interior layouts. Whether you're an investor or an owner-operator, this property presents a unique opportunity to establish a presence in one of Ottawas most dynamic and walkable communities. (id:50886)
RE/MAX Absolute Walker Realty
21 47th Street N
Wasaga Beach, Ontario
SKI SEASON RENTAL JANUARY 5 2026 TO March 29, 2026 $9000 for season or best reasonable offer. Fantastic Upscale spacious Family Chalet featuring open concept Great Room with gas fireplace, dining and kitchen with island with double undermount sinks and gas stove for the chef in the family. Over 1400 Sq ft, 3 bedroom 2 bath with decks and balcony. Second level features three spacious bedrooms, full washroom and convenient second floor laundry room Main level offers large open spacious living with gas fireplace for cold winter nights. Efficient forced air gas heat. Make memories this ski season Immaculate lovely home, fully furnished just bring your suite case and relax. Sorry no pets no smoking Great location with loads of parking, wifi and driveway snow removal included in rental. Utilities are in addition to rent $3500 utility/security deposit. Perfect for couple or small family Check out virtual tour under multi-media (id:50886)
Engel & Volkers Toronto Central
308 - 94 Francis Street W
Kawartha Lakes, Ontario
Welcome to this beautifully maintained and generously sized condo unit located in one of the area's most desirable neighbourhoods. Featuring an open-concept layout, the kitchen seamlessly flows into the living and dining areas, offering an ideal space for entertaining or relaxing. Step out onto the private balcony and enjoy breathtaking views of Cameron Lake. This bright and airy unit offers three spacious bedrooms and a well-appointed 4-piece main bathroom. The primary bedroom is a true retreat, complete with a 3-piece en-suite and a large walk-in closet. Enjoy the convenience of in-suite laundry located in the utility room, equipped with a stackable washer and dryer. Built-in shelving off the kitchen provides plenty of additional storage space. Crown moulding and laminate flooring run throughout the unit, adding a touch of elegance and continuity. Don't miss this opportunity to own a large, move-in ready condo in a prime location close to all amenities and natural beauty. (id:50886)
RE/MAX All-Stars Realty Inc.
326 Blueberry Marsh Road
Oro-Medonte, Ontario
Stunning estate property situated on 28 acres in central Oro-Medonte location with a custom built home by Gilkon Construction, who are builders of high end homes. They utilize innovative, high-quality building products such as ICF for energy efficiency and boost your total structural integrity by up to 30%. This home is ICF from the foundation to the roof. This well designed home is approximately 3200ft2 on M/F with centre Living with Bedroom and Baths at each end which could allow for multi-generational shared living. Some of the many features are: Grand Living area with Soaring Vaulted Ceiling and Fireplace * Atrium with an abundance of sun light * Custom Kitchen with plenty of cabinets * 3+ Bedrooms * 3 Full Baths * M/F Laundry * Hardwood and Tile * Primary with W/I Closet and Ensuite * Large Foyer * M/F Workshop/ Mudroom with large sink for bathing your pet * Large Open Rec Room * 3 Heat Sources - Geothermal with Electric back up and an Outdoor Wood Furnace * Whole Home Generator * Beautiful landscaping around home with pond, gardens, patio's, custom fire pit and fenced for children or pets * There are many trails cut to walk on in the North 18 acres of the property * Owners planted over 6000 Spruce and Pine Trees on the North end about 25 years ago * Many Apple trees on property also * Plenty of room for all your toys, RV, Camper, Trailers, and guest parking * Rarely does a home come available that offers so much. Located in North Simcoe and offers so much to do - boating, fishing, swimming, canoeing, hiking, cycling, hunting, snowmobiling, atving, golfing, skiing and along with theatres, historical tourist attractions and so much more. Only 20 minutes to Midland, 30 minutes to Orillia, 30 minutes to Barrie and 90 minutes from GTA. (id:50886)
RE/MAX Georgian Bay Realty Ltd

