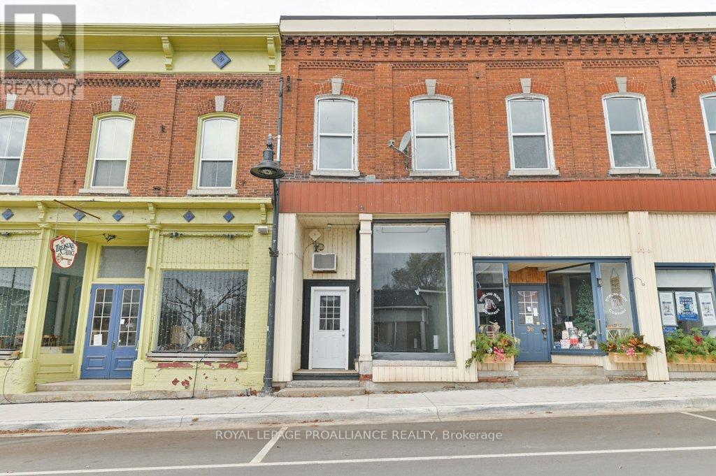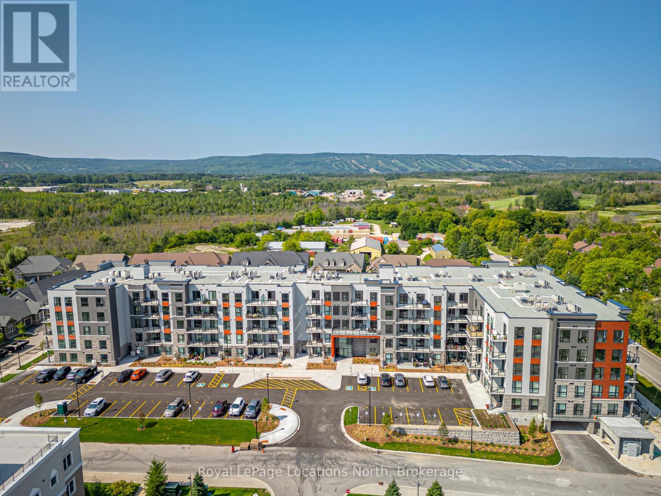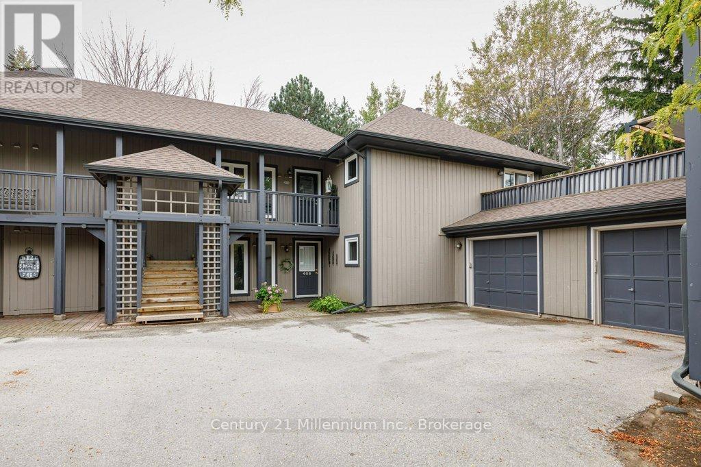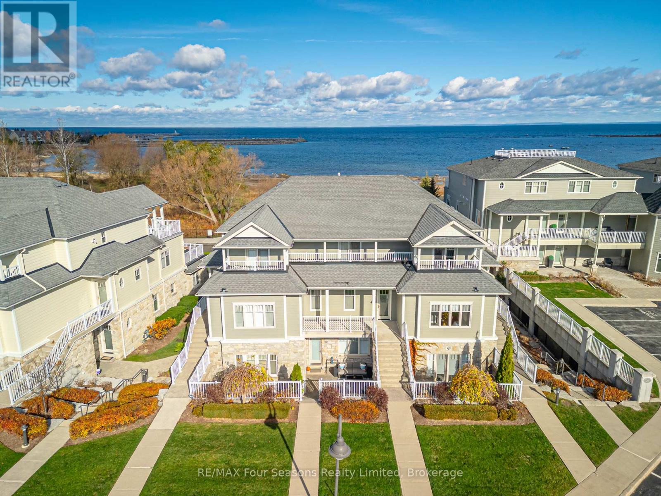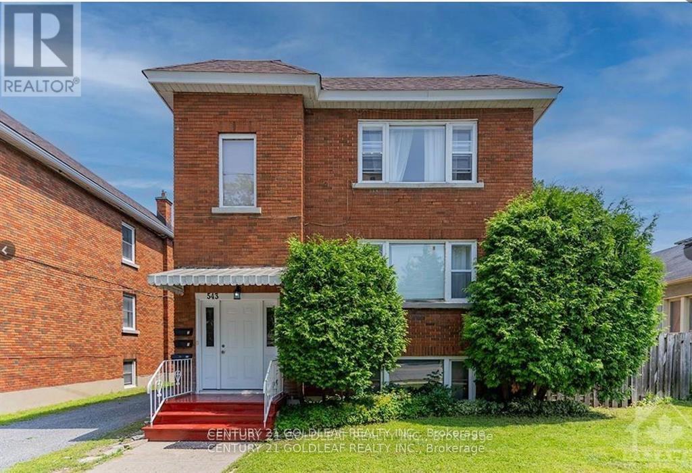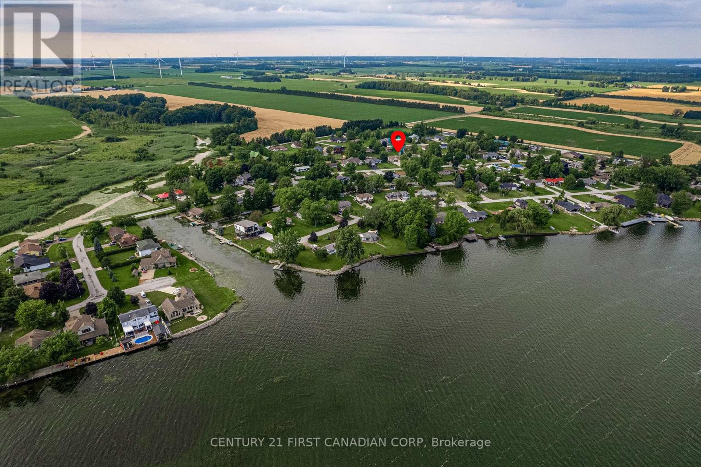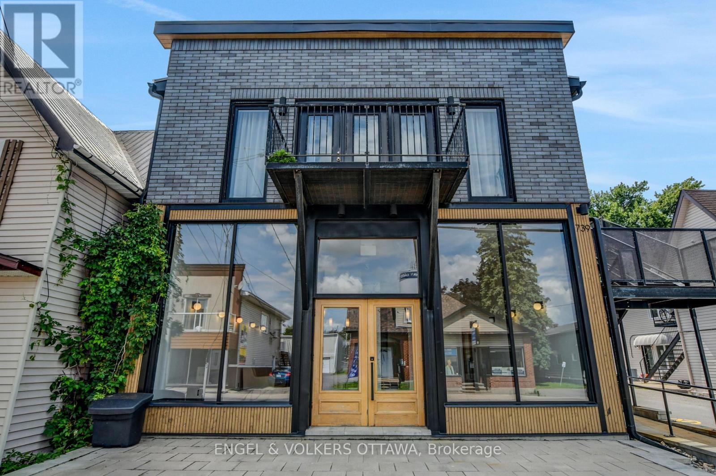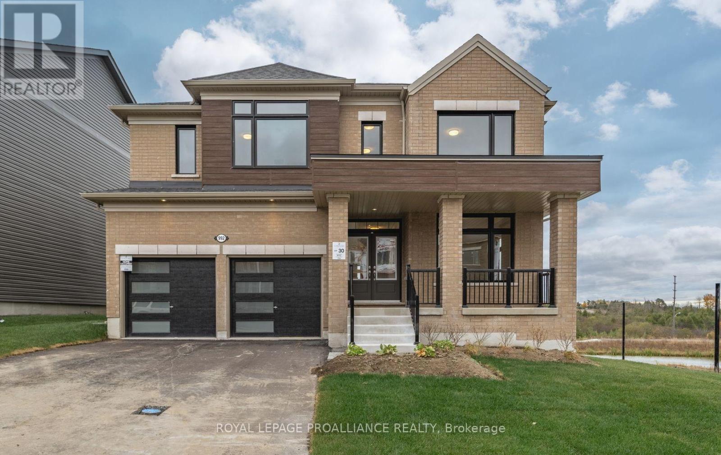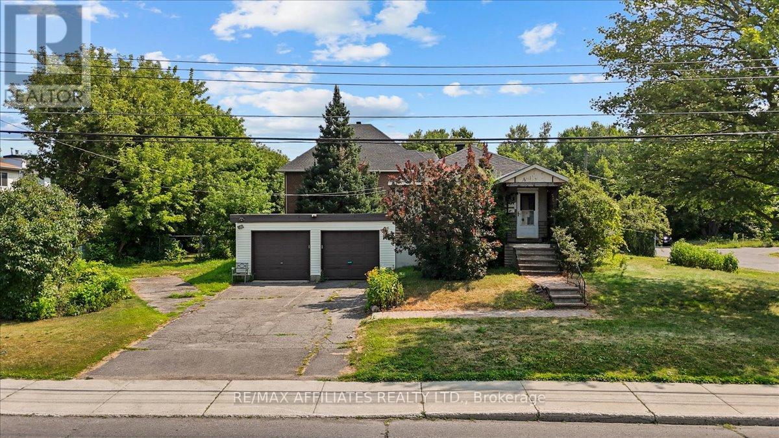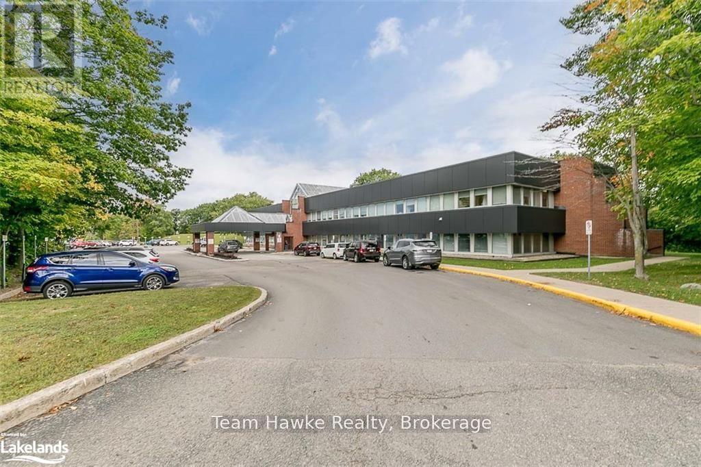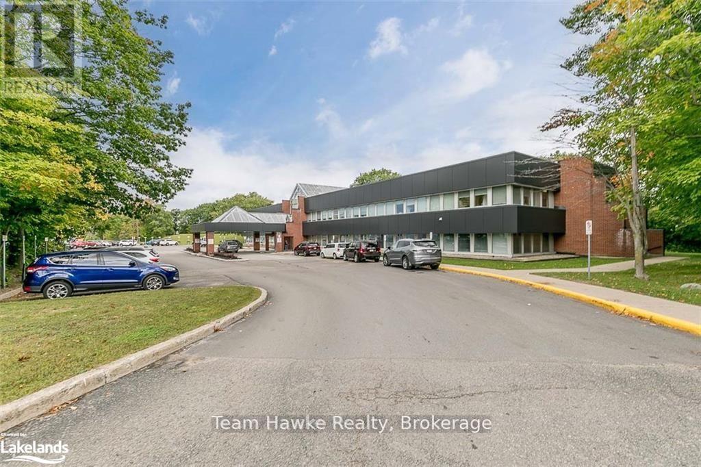34 Mill Street
Stirling-Rawdon, Ontario
Charming commercial space for lease in downtown Stirling. this fantastic storefront in the heart of Stirling offers an incredible opportunity for your business. located just 20 minutes from Belleville, this charming space is situated in a high-traffic area in Stirling's bustling downtown core. With its central location, this storefront is surrounded by the charm of small-town living and a thriving community. The property features stunning brick walls and beautiful hardwood floors, offering a warm and inviting atmosphere that's perfect for retail, dining, or office use. Ample parking is just steps away, making it convenient for both customers and staff. Its proximity to local landmarks, including the picturesque Covered Bridge and the beautiful Mill pond, makes this location a draw for both residents and visitors. Whether you're starting a new venture or expanding your business, this space combines charm, convenience, and character in an unbeatable location. Reach out today to learn more or to schedule a viewing. Make your mark in Stirling's vibrant downtown! (id:50886)
Royal LePage Proalliance Realty
309 - 4 Kimberly Lane
Collingwood, Ontario
Brand New Condo at Royal Windsor Condominiums. Welcome to the Monarch Suite a stunning 2-bedroom, 2-bathroom condo featuring a south-facing balcony with beautiful views of the ski hills and glimpse of the Terminals. This bright, thoughtfully designed unit includes an assigned underground parking space and a storage locker conveniently located on the third floor, just steps from your door. Located in the sought-after Community of Balmoral Village, you'll enjoy access to a wide range of amenities including a Club House, Fitness Centre, Community BBQ, Games Room, Media and Party Rooms, Indoor Pool, and a Rooftop Patio. Move in just in time to take advantage of ski season, breathtaking sunsets, and everything Collingwood and the surrounding area have to offer. Please note: some photos have been virtually staged. (id:50886)
Royal LePage Locations North
120 Strathcona Avenue S
Ottawa, Ontario
Nestled in one of Ottawa's most desirable neighbourhoods, this exceptional property presents a rare investment opportunity in the heart of the Glebe. From its impressive street presence to its thoughtfully maintained interiors, every aspect of this building exudes quality and charm. With lot frontage on Strathcona, O'Connor and Patterson, this property offers a unique blend of historic charm and modern convenience, making it an ideal investment opportunity while having a perfect place to call home in the main floor unit. Boasting stable rental income and long-term growth potential, this is an ideal addition to any real estate portfolio. With solid tenancy in place and future development potential, this is a turn-key opportunity in one of Ottawa's most sought-after neighborhoods.120 Strathcona is an updated 5 unit (4+1 legal non-conforming) building boasting an unbeatable location, spacious sun-filled units, thoughtfully maintained throughout with strong rental appeal; five parking spaces (six if tandem at front); on-site lockers/laundry facilities for tenant convenience and so much more. Fire Retrofit Certification 2019. Residents enjoy easy access to a wide range of amenities, including trendy shops, cafes, restaurants, parks, the Canal, Lansdowne, the NAC, Parliament Hill and everything special that this Nation's Capital has to offer. (id:50886)
RE/MAX Hallmark Realty Group
24 - 409 Mariners Way
Collingwood, Ontario
Welcome to prestigious Lighthouse Point Yacht & Tennis Club! This rarely offered ground floor spacious 3-bedroom Zinnia model (refer to the attached iGuide) boasts an attached garage & 2 walkouts to a private terrace from the primary bedroom & living room. Relax with family & friends in the cozy family room after a day of skiing or on the beach. On site amenities include pickleball & tennis courts, 2 outdoor pools (3 if you purchase a boat slip), a private marina, 2 private beaches & more than a kilometer of walking trails along picturesque Georgian Bay. The property is also graced with a large recreation centre containing an indoor saltwater pool, 2 hot tubs, sauna, gym, kids game room, and a large party room complete with a fully equipped kitchen, pool table and grand piano. Minutes to ski hills, restaurants, and downtown Collingwood. (id:50886)
Century 21 Millennium Inc.
306 - 40 Trott Boulevard
Collingwood, Ontario
Welcome to luxury waterfront living at Admirals Gate. This rare and coveted bright corner condo offers spectacular, unobstructed views of both Georgian Bay and the escarpment. Set within a quiet and exclusive community, residents enjoy access to a beautifully maintained outdoor pool and manicured grounds, just steps from the water. This 3-bedroom, 3.5-bathroom home is designed for both elegance and functionality. Each bedroom has its own ensuite, plus a convenient main-level powder room. The main floor also features a versatile bedroom/office with built-in cabinetry and closets, complete with ensuite, making it ideal as a main-level primary suite if desired. The newly renovated kitchen boasts quartz countertops, a large island with overhang, a dedicated coffee bar, and seamlessly connects to the dining and living areas. A gas fireplace adds warmth and character, while a walkout opens to a spacious patio overlooking the pool and the Bay perfect for entertaining or quiet relaxation. Upstairs, the expansive primary suite offers a private deck with stunning water views, a luxurious ensuite, and abundant natural light. A third generously sized bedroom, also with ensuite, completes the upper level. Additional highlights include an alarm system, updated windows, new AC unit, freshly paved driveway, and rare parking: two garages plus an additional outdoor spot. Situated just five minutes from downtown Collingwood and fifteen minutes from Blue Mountain Village, this home offers unparalleled four-season living. Ski clubs, golf courses, beaches, and endless hiking and biking trails are all within a short drive. Shops, restaurants, and year-round activities ensure that every season is as exciting as it is beautiful. This Admirals Gate residence is more than a condo its a lifestyle defined by comfort, exclusivity, and breathtaking natural surroundings. (id:50886)
RE/MAX Four Seasons Realty Limited
543 Kirkwood Avenue
Ottawa, Ontario
This gem, nestled in the heart of Hampton Park / Westboro, offers a great income earning opportunity, perfect for a live in owner. The charm of this purpose built fully brick clad classic 50's triplex reflects an era when apartments had large rooms, separate dining rooms for entertaining and hardwood flooring was expected. A short walk to Westboro's high street of Richmond road, which has become one of west Ottawa's most dynamic entertainment and shopping districts, the location is superb. The spacious approximately 850 square foot apartments have been meticulously maintained including the original oak strip hardwood floors and period design work including original moldings blending modern and classic allowing for a neutral pallet for your decor tastes. The large new windows on four sides flood the space with natural light. The kitchens ( with storage pantry ) and bathrooms have been renovated with modern cabinetry, fixtures and appliances and are large enough for a breakfast area. All three apartments have spacious separate dining rooms with south facing newer vinyl windows which could become a home office as the living rooms are large enough to accommodate a dining area. Each unit has storage and access to the laundry room (free to Tenants). There are three parking spaces behind the fenced in, private yard (included in lease), one for each apartment. The building has separate front and back staircases, a private fenced in yard and room at the back for potential expansion under the new planning rules should a new buyer choose to add units. Located a short walk to the Hampton Park Mall, Westboro shops and rapid transit this location rents well to quality tenants. Gross income $64,920.00. The boiler is newer and all units have their own hydro panel plus sensor control for heating. Showing days and times: Wednesday-Friday 10:00-6:00, Saturday 10:00-6:00, Sunday 11:00-6:00. 24 hour minimum for all appointments and 24 hour irrevocable on all offers. (id:50886)
Century 21 Goldleaf Realty Inc.
11507 Lagonda Way
Chatham-Kent, Ontario
Discover your private lakeside retreat where timeless craftsmanship meets the tranquility of Rondeau Bay. This custom-built brick and stone bungalow combines refined elegance with the relaxed charm of waterfront living. The heated triple-car garage is a showpiece of its own, featuring soaring 15-foot ceilings in the third bay, a car lift, and a convenient 2-piece bath. Perfect for housing boats, collector cars, or recreational gear. Inside, the heart of the home is the chef-inspired kitchen, complete with a sprawling granite island, walk-in pantry, premium stainless steel appliances, and sleek modern finishes. Flowing seamlessly into the inviting living room with a cozy gas fireplace, this space is designed for both intimate evenings and entertaining. Just off the kitchen, a versatile den offers the ideal spot for additional living space.Three spacious bedrooms provide comfort and style, each with its own walk-in closet. The primary suite is a private escape, highlighted by a 4-piece ensuite. The stunning 5-piece main bathroom adds a touch of luxury and convenience for family and guests. Step outside to your covered porch and soak in the canal views. Your private dock is ready for adventure to hop on your pontoon, fishing boat, or kayak and explore the endless beauty of Rondeau Bay. Whether you enjoy relaxing by the water, boating, fishing, or swimming, every day feels like a getaway. Located just minutes from Rondeau Provincial Park, you'll enjoy hiking, scenic trails, lounging on sandy Lake Erie beaches, and dining at a charming lakeside restaurant.This isn't just a home, its a lifestyle! Annual Rondeau Bay Property Owners Association Fee: $400 (includes maintenance of common areas, mini-golf course, dock lot & canals). (id:50886)
Century 21 First Canadian Corp
1 - 739 Principale Street
Casselman, Ontario
Spacious and stylish 2-bedroom unit located on the top floor of a well-maintained, owner-managed multiplex. Featuring 9-foot ceilings, abundant natural light, an open-concept layout, and modern finishes throughout, including hardwood and tile flooring plus quartz kitchen countertops, this unit offers both comfort and functionality. The living area and both bedrooms are generously sized, complemented by 2 large balconies. Added conveniences include a gas fireplace, air conditioning, in-suite laundry, heated floors in the bathroom and tandem parking for two vehicles in a single lane (one behind the other). Ideally located within walking distance to local amenities, shops, and services, and close Highway 417, and the VIA Rail station, this apartment offers comfort, accessibility, and peace of mind. Available November 1st, 2025 for a minimum 1-year lease. Utilities extra. Rental application required, including credit and reference checks, proof of income or employment, and valid government-issued ID. (id:50886)
Engel & Volkers Ottawa
992 Trailsview Avenue
Cobourg, Ontario
This 4-bedroom, 3.5-bathroom, 2-story brick home is available for immediate lease. With a generous 2,782 square feet, this residence perfectly blends comfort and elegance. Upon entering, bask in the abundance of natural light streaming through the windows. Enjoy the cozy gas fireplace in the family room, ideal for gathering with family and friends. The kitchen stands as the focal point, featuring quartz countertops and ample space for cooking and entertaining. Step onto the deck to take in views of the pond with no direct neighbours behind or to the south, adding a peaceful touch to your morning coffee ritual. Conveniently located, this home offers easy access to schools, trails, shopping, the hospital, beach, and Highway 401. There's also an attached double-car garage for added ease. Appliances have been installed. Utilities are in addition to the monthly rent. The basement is not included. (id:50886)
Royal LePage Proalliance Realty
1133 Snow Street
Ottawa, Ontario
Beautiful detached 2 + 2 bedroom bungalow w/2 full bathrooms, hardwood flooring, finished basement w/kitchenette & oversized 2 car garage, triple wide serviced lot on a quiet street in the Cyrville neighbourhood in the inner greenbelt of Ottawa, lot measures 122 frontage, 1972 survey indicates the three lots measured; Lot 37 (56 wide by 100 deep), Lot 38 (33 wide by 100 deep), Lot 39 (33 wide by 100 deep), Ottawa's CM1 zoning designation, which stands for Minor Corridor Zone 1, is a mixed-use zoning that permits residential, commercial, and mixed-use buildings, typically up to six storeys high, in the "Inner Urban" transect. 24 hour irrevocable on all offers. (id:50886)
RE/MAX Affiliates Realty Ltd.
204 - 240 Penetanguishene Road
Midland, Ontario
Welcome to the Huronia Medical Centre, one of Midland's busiest healthcare locations! Just minutes from Georgian Bay General Hospital, This building offers suites ranging from 1,000-3,000 square feet, with plenty of parking, and a covered drop off area. The building features a large lobby area, with an elevator and public washrooms. The neighboring suites consist of: Imagining, Dyna Care Labs, Dental, Audiology, GPS, and a Shoppers Drug Mart Pharmacy on the main floor to facilitate your patients needs. Take advantage of this great location that's already housing a slew of Midlands well known practitioners. (id:50886)
Team Hawke Realty
Aura Signature Realty Inc.
103a - 240 Penetanguishene Road
Midland, Ontario
Welcome to the Huronia Medical Centre, one of Midland's busiest healthcare locations! Just minutes from Georgian Bay General Hospital, This building offers suites ranging from 1,000-3,000 square feet, with plenty of parking, and a covered drop off area. The building features a large lobby area, with an elevator and public washrooms. The neighboring suites consist of: Imagining, Dyna Care Labs, Dental, Audiology, GPS, and a Shoppers Drug Mart Pharmacy on the main floor to facilitate your patients needs. Take advantage of this great location that's already housing a slew of Midlands well known practitioners. (id:50886)
Team Hawke Realty
Aura Signature Realty Inc.

