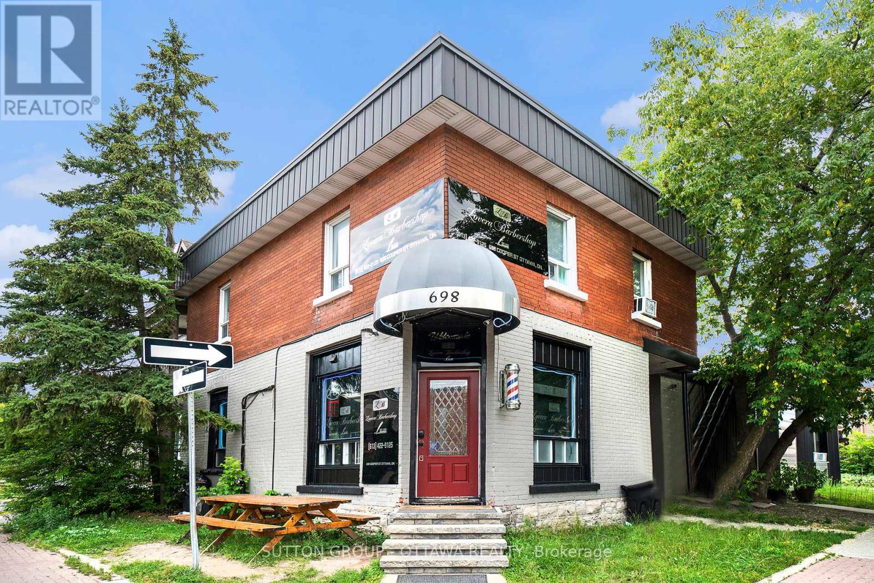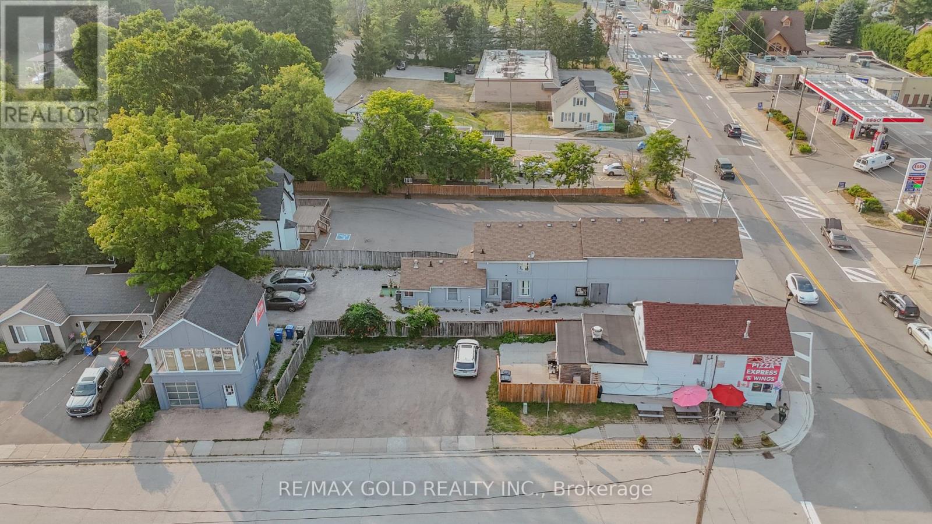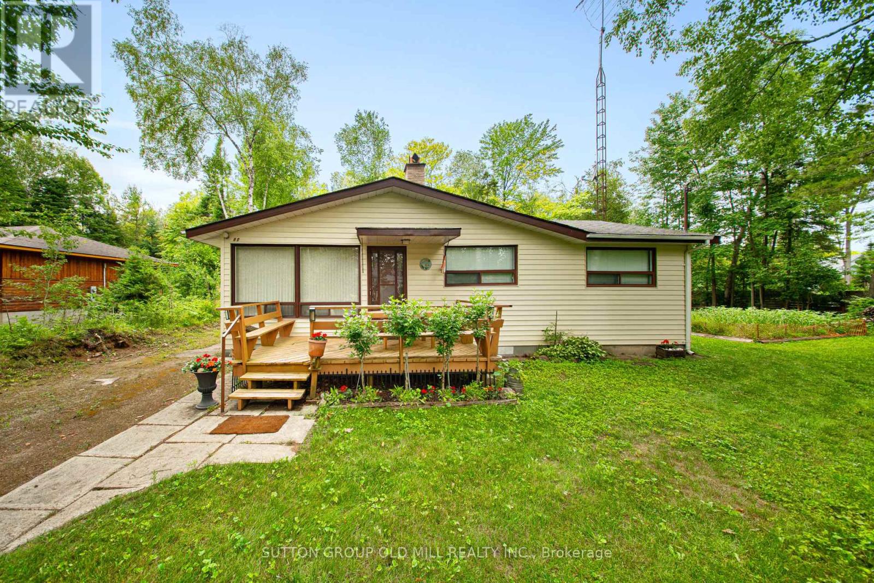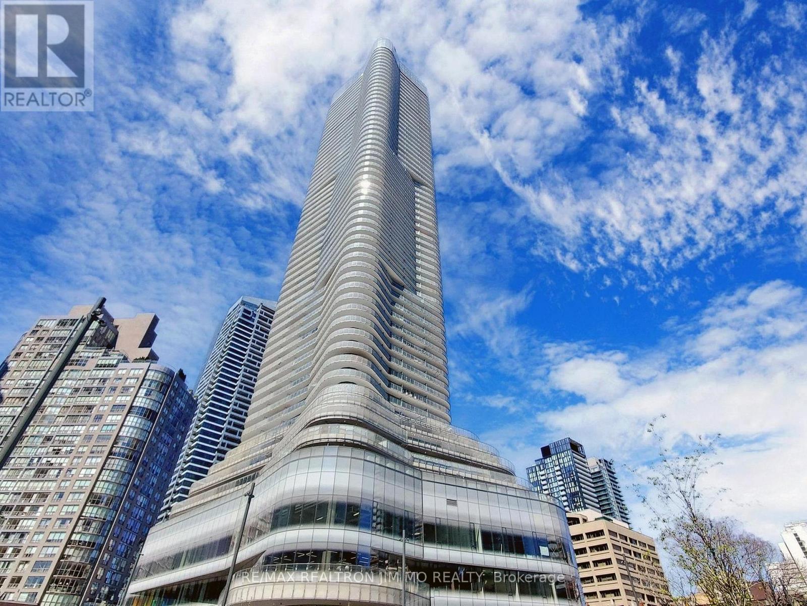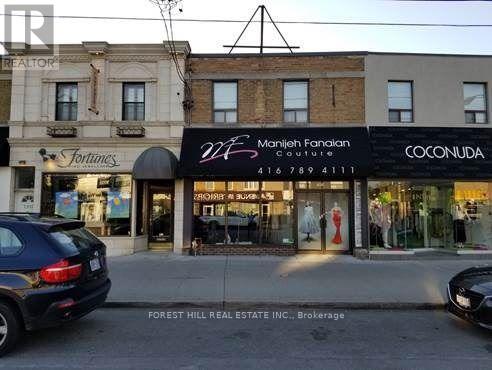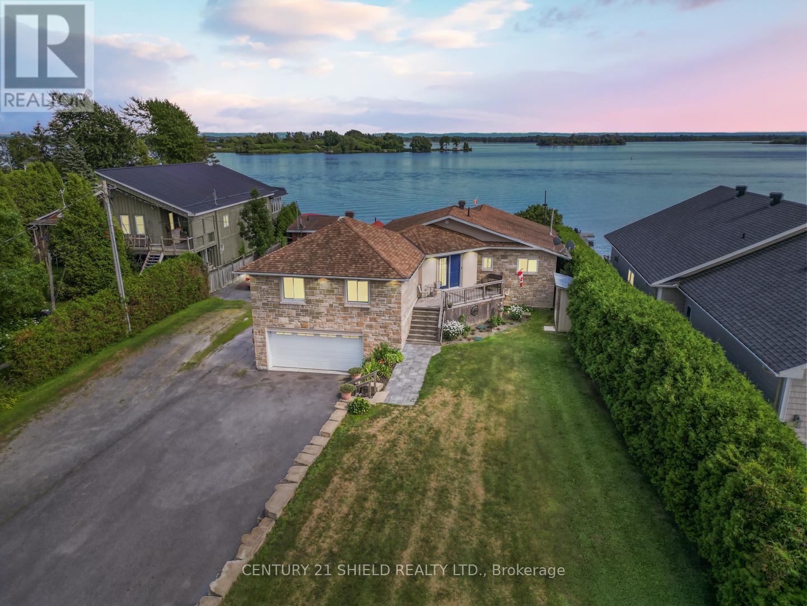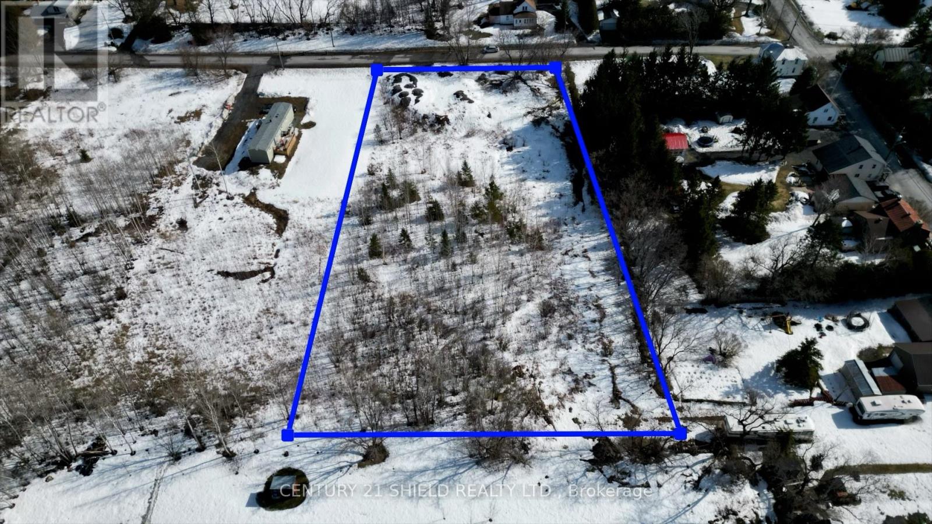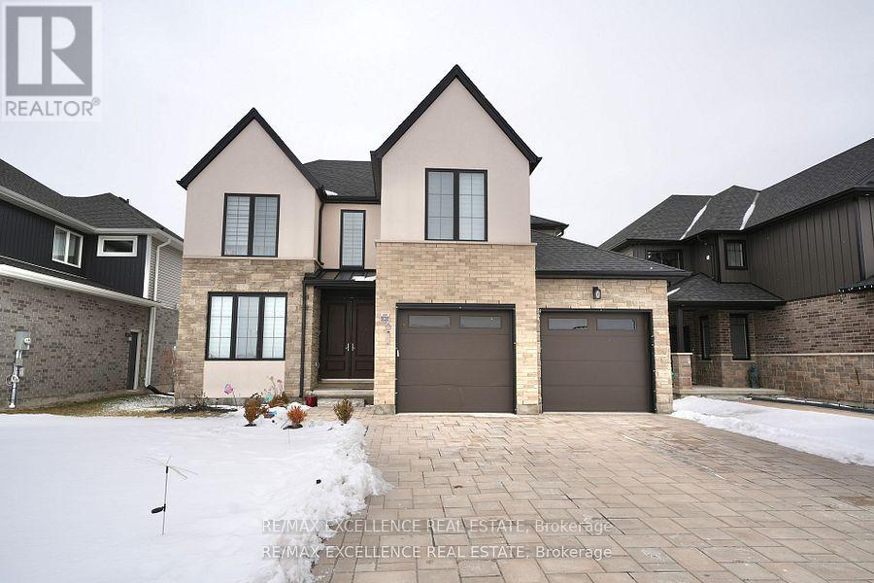698 Cooper Street
Ottawa, Ontario
Exceptional mixed-use fourplex positioned prominently at the corner of Cooper and Percy in high-demand Centretown. This income-generating asset features three residential units (one 3-bed, one 2-bed, and one 1-bed), plus a street-level commercial storefront - perfect for retail, professional services, or studio use. Flexible TM zoning allows multiple configurations and excellent upside potential. Ideal for investors seeking stable income, value-add repositioning, or a strategic owner-occupier opportunity. Walking distance to Chinatown, Little Italy, future Lebreton Flats arena, LRT, and downtown core amenities. A high-visibility property primed for growth. Income is based on stabilized figures (market rents, etc.). (id:50886)
Sutton Group - Ottawa Realty
15958 Airport Road
Caledon, Ontario
Welcome to this exceptional mixed-use property located in downtown Caledon East. This unique offering features three separately rented units, providing strong income potential and flexible usage options. Zoned CV (Village Commercial), this property allows for a wide range of business like Animal Hospital, Business Office, Clinic, Motor Vehicle Repair Facility, Motor Vehicle Sales Establishment, Retail Store, Training Facility, fully updated and finished with attractive stucco exteriors.Don't miss this rare chance to invest in a turn-key property with multiple revenue streams and expansion potential truly a once-in-a-lifetime opportunity! (id:50886)
RE/MAX Gold Realty Inc.
42 55th Street S
Wasaga Beach, Ontario
Charming Wasaga Beach Bungalow. The Perfect Getaway Just Over an Hour from Toronto! Welcome to your ideal retreat. Family owned and cared since 1978! This spacious and inviting 4-bedroom bungalow is just a 5-minute walk to the beautiful Sandy Beach, offering the perfect blend of relaxation and convenience. Situated on a rare oversized lot (105' x 142'), this property is brimming with outdoor potential ideal for entertaining, gardening, or future development. Step inside to a cozy and welcoming living room featuring a classic brick wood-burning fireplace perfect for gathering with family and friends on cooler days. The functional kitchen has everything you need, and the large dining room (a thoughtfully designed addition) provides the perfect space to enjoy every meal.With an open and practical layout, this home offers plenty of space to create lasting memories.You'll also love the convenience of being close to all the essentials: grocery stores, pharmacies, and local shops are just minutes away. Additional features include a large storage shed and attached storage area, plenty of room for all your seasonal gear and tools.Whether you're searching for a weekend escape, an income-generating rental, or a place to settle near the beach, this charming bungalow presents a unique opportunity in a prime Wasaga Beach location. Don't miss out this is more than just a cottage, its a lifestyle. (id:50886)
Sutton Group Old Mill Realty Inc.
16 - 2 Marsellus Drive
Barrie, Ontario
EXCELLENT OPPORTUNITY FOR DOCTOR'S OFFICE, DENTIST OFFICE OR VETERINARIAN OFFICE HIGH TRAFFIC CORNER RETAIL COMMERCIAL PLAZA IN A VERY NICE RESIDENTIAL AREA, SOUTH WEST BARRIE, COME JOIN CIRCLE K CONVENIENCE, CHIROPRACTOR, FRANCOPHONE EMPLOYMENT CENTER, HAIR STYLIST, PIZZA HUT, GRILLICIOUS REATARAUNT & WINE BAR, PHARMA SAVE DRUGSTORE, WIDE VARIETY OF USES WITH C4 ZONING. WALKING DISTANCE TO HOLLY REC CENTER. UTILITIES ARE EXTRA, TMI INCLUDES WATER & SEWER (id:50886)
Royal LePage First Contact Realty
1208 - 11 Wellesley Street W
Toronto, Ontario
Welcome To Luxury 2BR + Study Corner Suite At "Wellesley on the Park"! This Bright 738 sq.ft. Unit Features A Wrap-around Balcony With Stunning NW Facing City Views. Modern Kitchen With Stainless Steel Appliances, Upgraded Countertops. Located In The Heart Of Downtown, Steps From Yonge / Wellesley Subway Station, U of T, TMU, Yorkville, Financial District And Much More. Enjoy World-class Amenities Including A 1.6-Acre Park, Fitness Center, And Indoor Pool. A Rare Opportunity For Upscale City Living! *Please Note Virtual Staging For Illustration Purpose Only!!! (id:50886)
RE/MAX Realtron Jim Mo Realty
3 - 166 Spadina Road
Toronto, Ontario
Get ready! Sept 1 - The finishing touches are just being applied and you could be the first to live in this newly renovated gem. Discover the perfect blend of character and modernity in this stunning Annex house. This spacious and bright 2-bedroom + 1 Den and 1 bath unit features charming brick walls, windows in all directions and a soaring high ceiling in the den with a skylight that streams rays of sunshine into the unit. The Den is a versatile space, large enough to be a third bedroom, office or lounge room. This home offers a unique and inviting atmosphere with the convenience of ensuite laundry. Enjoy its Prime Location, Character and Spaciousness. This centrally located apartment is mere steps from Dupont Subway and amazing cafés, restaurants, grocers and retail. Close to UofT, George Brown College, Toronto Metropolitan University, etc. Live in a highly coveted neighbourhood that is walkable, bikeable, with easy access to TTC and downtown. Tenants are responsible for Hydro (electricity), which is separately metered. (id:50886)
Bosley Real Estate Ltd.
1899 Avenue Road
Toronto, Ontario
Prestigious Avenue Rd. Location, Surrounded by professional offices Great for professional offices, Accountant, Lawyer, Architect's Offices; Class/Tutor Place - 2 Offices (One totally separate), the other one can be combined/partitioned with reception + one cozy kitchenette included stove, microwave, dishwasher, fridge, washer, dryer freshly painted August 2025 (id:50886)
Forest Hill Real Estate Inc.
69 Palmerston Avenue
Toronto, Ontario
A rare opportunity to own a fully turnkey, three-unit investment property in the heart of Trinity Bellwoods - one of Toronto's most desirable and walkable neighborhoods. Just steps from the park and surrounded by hotspots like Little Italy and the Ossington strip, this location offers unmatched access to restaurants, boutiques, galleries, a vibrant Farmers Market and everything urban imaginable. Excellent tenants generate a solid net income of about $76,000 annually. With consistent rental demand and low vacancy, it's a truly hands-off asset in a high-demand location. Whether you're a seasoned investor or looking for a stable entry into the market, this property delivers style, income, and location - all in one timeless package! Significant upgrades - flat roof (2022), outdoor LED sensor Lighting (2022), vinyl siding w/ 10-year warranty (2020), high-efficiency furnace 70,000 BTU Ducane (2018), A/C w/ 10-year warranty (2019), 100 AMP electrical mast & hydro meter (2018), roof on rear of home (2017), basement kitchen & interior reno (2016). (id:50886)
Sutton Group-Associates Realty Inc.
19018 County Road 2 Road
South Glengarry, Ontario
Discover 19018 County Rd 2 and escape to your very own riverside retreat, a stunning waterfront gem in scenic South Glengarry where modern luxury meets the peaceful rhythm of the St. Lawrence River. From the moment you arrive, the home makes a statement - an expansive driveway lined with striking stone accents leads you to the inviting front entrance. But the real magic awaits out back a true backyard oasis with two newly built cedar patios & custom gazebo, a lush yard, two private docks, a dock shed, and endless unforgettable sunsets! Step inside and you're greeted by an airy foyer with sleek contemporary touches that set the tone. The heart of the home, a dream-worthy gourmet kitchen: Imagine prepping meals for your loved ones in a space offering granite counters, an expansive island, chic ambient lighting, ample custom cabinetry, and even a stylish wine bar for those post-boat-day toasts! The kitchen flows seamlessly into the dining and family area, and just beyond - a gorgeous patio overlooking the panoramic river views. Picture yourself enjoying sunset dinners or starlit soirées right here, where every evening feels like a vacation! On the main floor, you'll also find two beautifully updated bathrooms and three spacious bedrms, including a dreamy primary suite. This sanctuary comes complete with a spa-inspired ensuite featuring heated ceramic floors, a sleek stand-up shower, a massive 20ft W/I closet, and your own private cedar balcony overlooking the water - the perfect spot for morning coffee while watching the river wake up. Also, a main-floor laundry/storage room . Head downstairs via the stunning hardwood staircase with glass railing and discover a cozy, light-filled lounge & w/o to your backyard paradise! There's another 3 pc bathroom and tons of storage. And lets not forget the oversized double-car garage - room for all your toys! This isn't just a house, it's waterfront living at its finest, designed to be your permanent staycation! Allow 24 hrs irrev. (id:50886)
Century 21 Shield Realty Ltd.
21963 Sauve Street
North Glengarry, Ontario
Welcome to 21963 Sauve Rd, nestled in a beautiful residential area of Glen Robertson, in a tranquil community setting, this property offers the perfect canvas for building your dream home, while still being conveniently close to amenities. The seller confirms he topped up the fill (70,000$) of the lot. This property offers endless possibilities for your custom build home. Whether you envision building a permanent residence or a vacation retreat, this spacious lot is the perfect canvas to bring your dream home aspirations to life. Good internet. Pls allow 48 hrs irrevocable on all offers. GeoWarehouse LOT Measurements are as follows: 155.04 ft x 353.83 ft x 155.04 ft x 352.98 ft. (id:50886)
Century 21 Shield Realty Ltd.
17 - 1809 Upper Wentworth Street
Hamilton, Ontario
Situated in one of Hamilton Mountains most sought-after communities, this beautifully maintained townhome offers the perfect balance of comfort, style, and convenience. Thoughtfully designed with everyday living in mind, this 3-bedroom, 2.5-bathroom home features a bright, open-concept main floor where natural light flows effortlessly through the spacious living and dining areas, leading into a well-appointed kitchen with modern appliances, generous cabinetry, and a cozy breakfast space. Step out to a private backyard patioideal for summer evenings, entertaining guests, or simply unwinding in your own outdoor retreat. Upstairs, you'll find three well-sized bedrooms, including a primary suite with a walk-in closet and direct access to a full bathroom. A finished basement adds valuable extra living space thats perfect for a family room, office, or home gym, while the attached garage with inside entry provides practical everyday convenience. Located just minutes from Limeridge Mall, parks, schools, public transit, and major highways, this home offers unparalleled access to everything you need, all within a peaceful and welcoming neighbourhood. Whether you're a first-time buyer, growing family, or downsizing into something more manageable, this move-in-ready property offers low-maintenance living in a well-managed condo community that truly feels like home. (id:50886)
Royal LePage Superstar Realty
90 Wayside Lane
Southwold, Ontario
This stunning 2020-built home offers a perfect blend of modern design and spacious living. With 5 bedrooms, including one on the main level that can be used as a dining room or flexible space, and 3 full bathrooms plus 1 half bath, this home is ideal for families of all sizes. The open-concept layout provides plenty of natural light, creating a bright and inviting atmosphere. Located just 5 minutes from St. Thomas and 10 minutes from London, this home offers easy access to city amenities while maintaining a peaceful suburban feel. With its beautiful exterior, ample parking, and convenient location, this home is a must-see! (id:50886)
RE/MAX Excellence Real Estate

