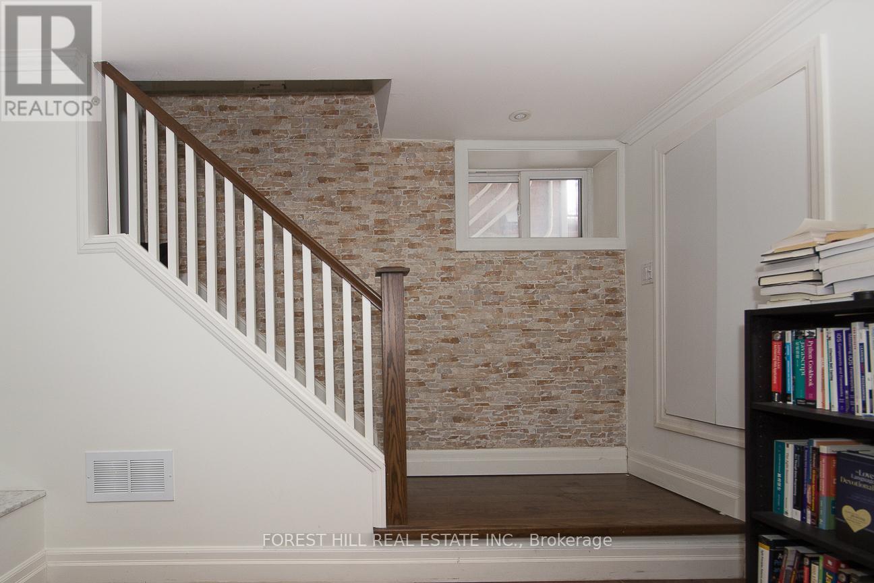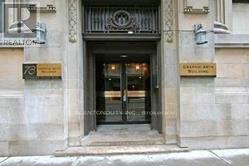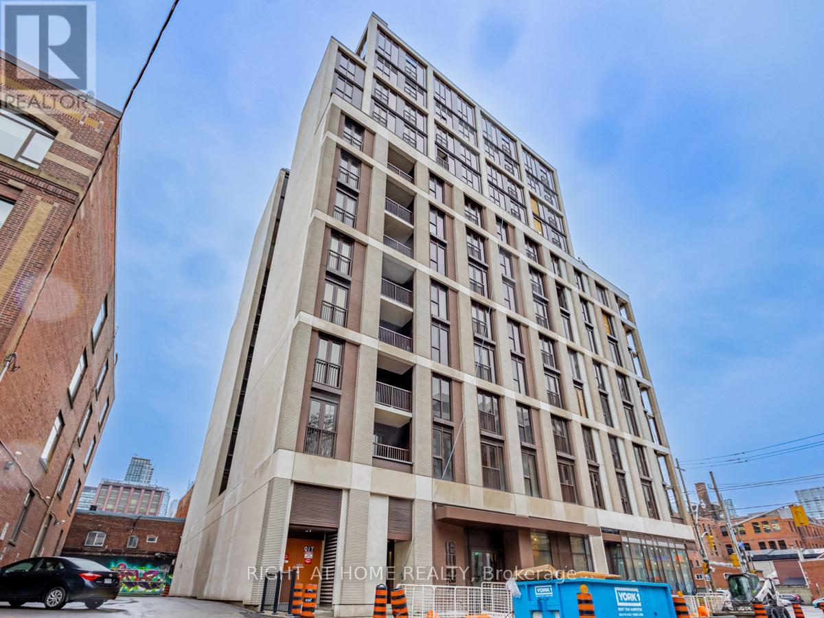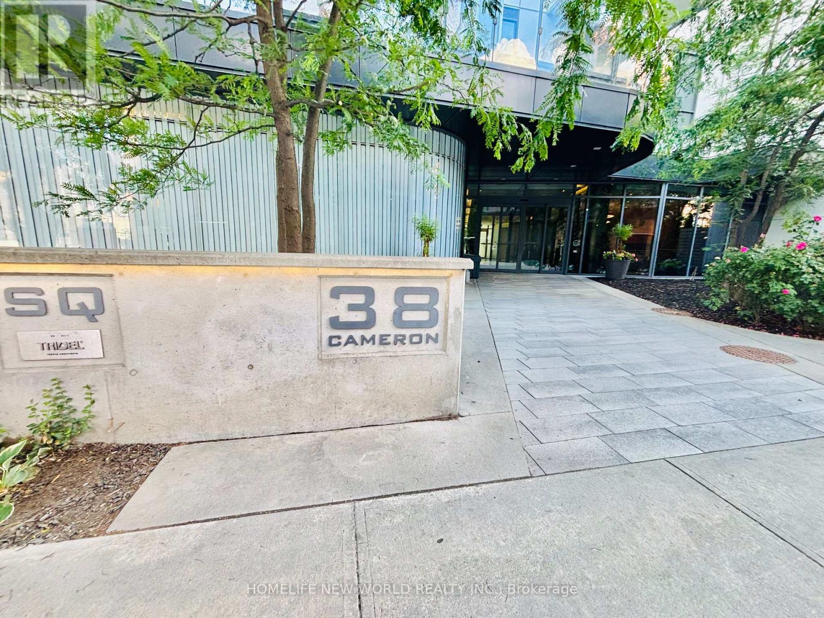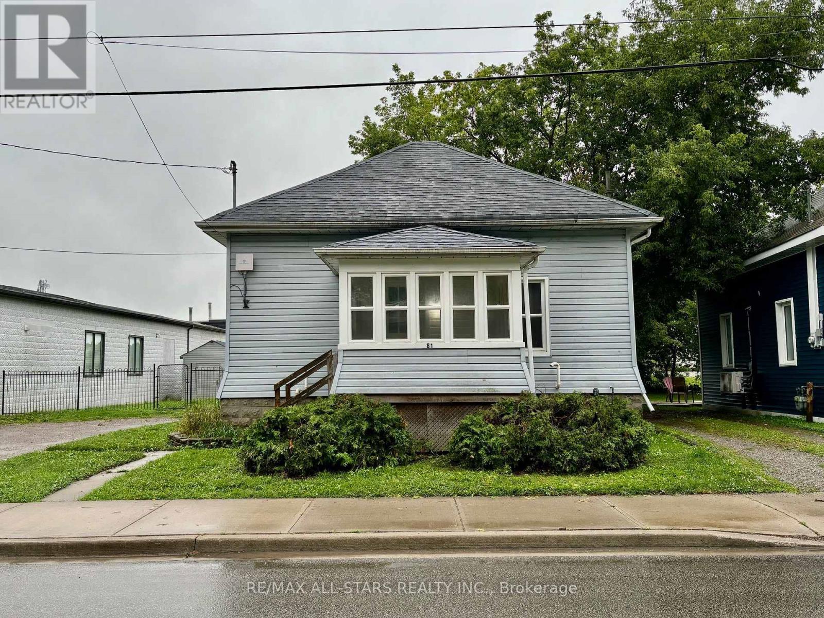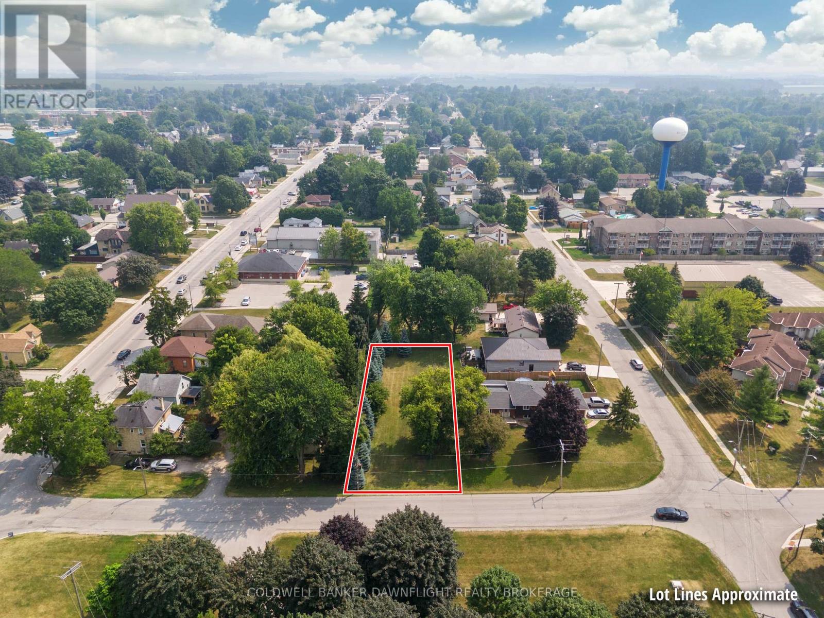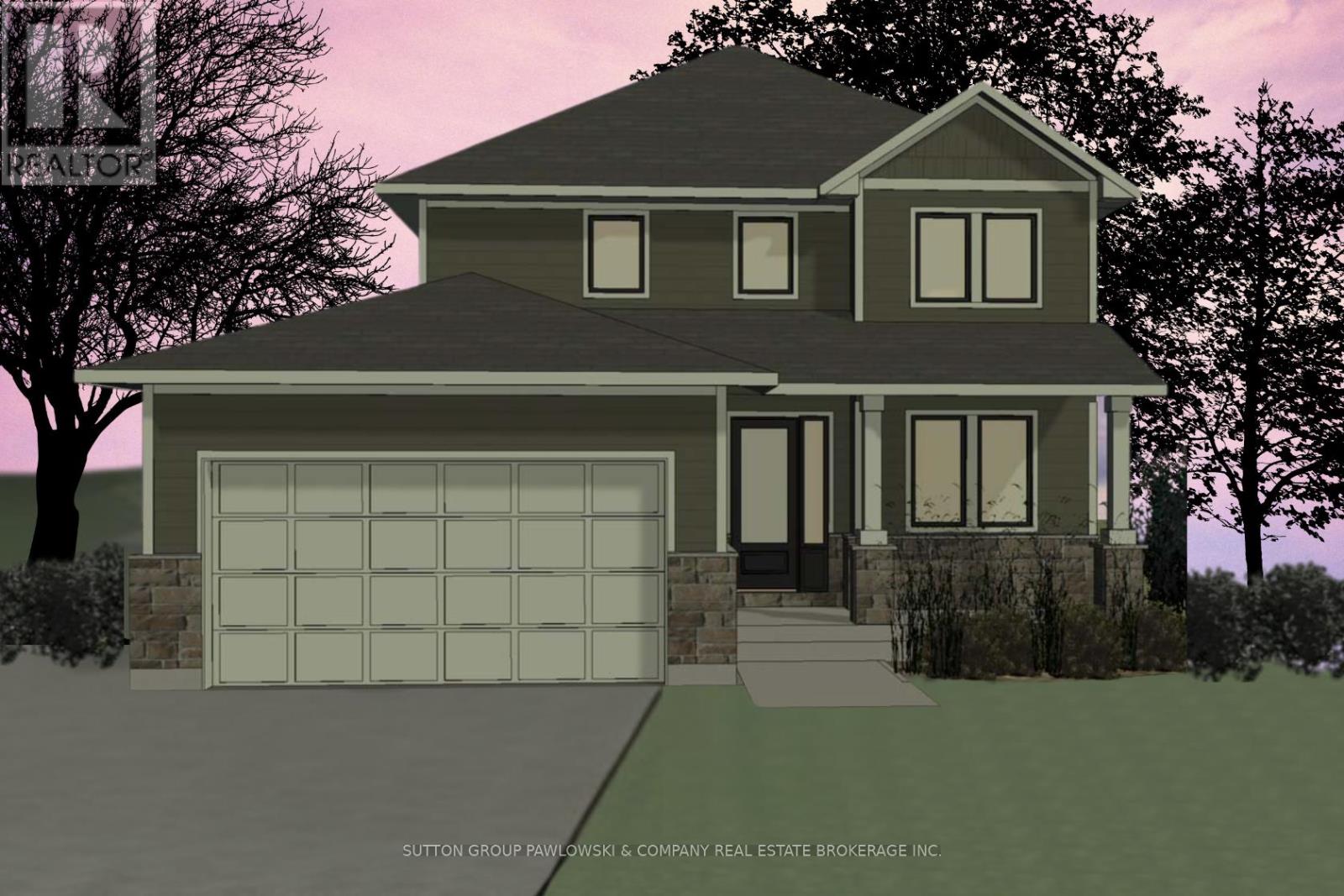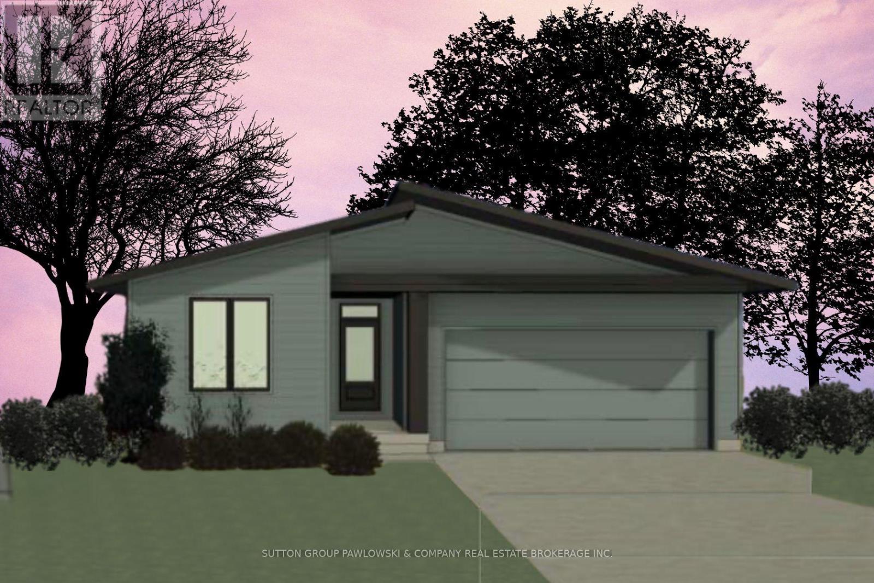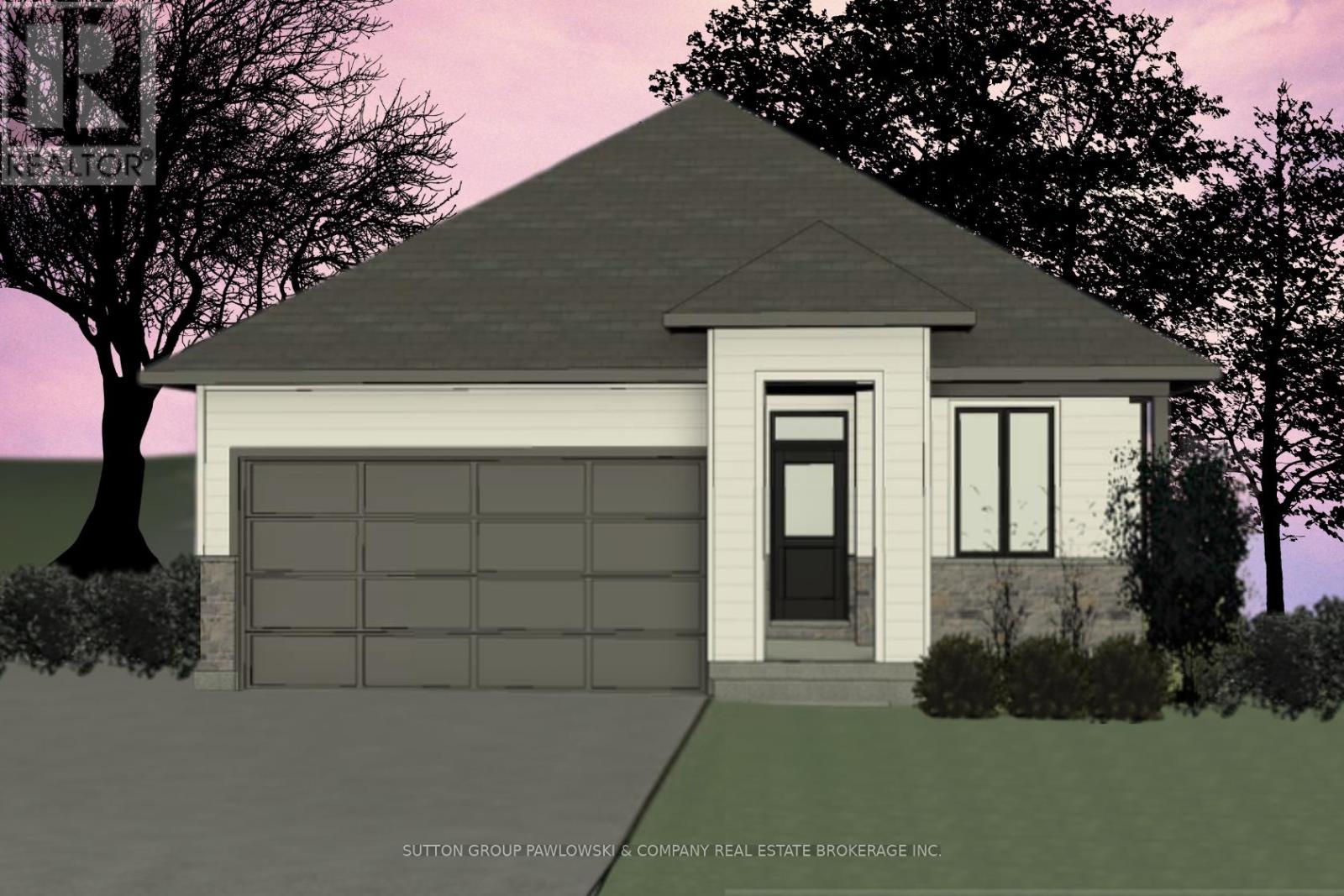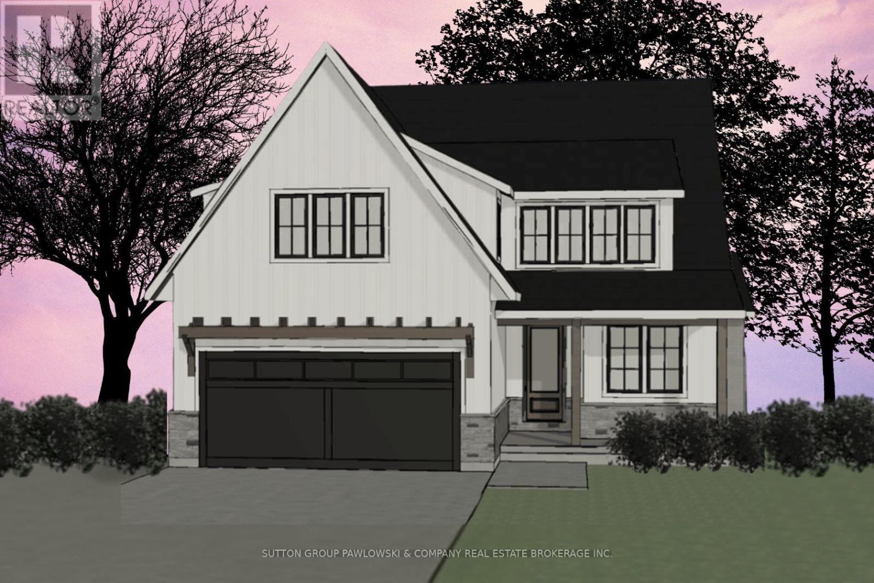Bsmnt - 20 Ferndale Avenue
Toronto, Ontario
Stylish & Ultra-Cozy Open-Concept Basement Apartment with Private Laundry! Fantastic location with a 94 Walk Score just steps to St. Clair subway, supermarkets, banks, restaurants, and all city amenities within minutes. Thoughtfully designed layout with no wasted space. Charming exposed brick feature wall, modern open-concept kitchen with stainless steel appliances, and sleek granite countertops. (id:50886)
Forest Hill Real Estate Inc.
1234 - 525 Adelaide Street W
Toronto, Ontario
Discover this spacious, partially furnished, 1-bedroom + den, 2-bathroom condo offering urban living in one of Torontos most vibrant neighbourhoods. This stunning home features 9-foot ceilings and wide plank flooring throughout, with a large den.The kitchen boasts sleek stone countertops and modern finishes, while the primary bedroom includes a built-in closet and ensuite. Enjoy resort-style amenities, including an outdoor pool, hot tub, rooftop deck with BBQs, gym, party room, theatre, and guest suites. Located in a quiet corridor between King and Queen West, you're just steps away from Torontos top restaurants and nightlife. (id:50886)
Right At Home Realty
407 - 73 Richmond Street W
Toronto, Ontario
Historical Graphic Arts Building In The Heart Of The Financial District. Fully Furnished. Bright Open Concept Layout With High Ceilings. Amazing Location. Steps To: Path, Eaton Centre, Financial & Entertainment Districts (id:50886)
Agentonduty Inc.
Unit 505 - 123 Portland Street
Toronto, Ontario
Experience sophisticated city living in this elegant 1-bedroom, 1-bath condo (572 SF) at 123 Portland, ideally situated in the heart of Toronto's vibrant Fashion District. This boutique residence by Minto Communities places you just steps from world-class dining, shopping, nightlife, and excellent transit options, boasting a 98 Walk Score and 100 Transit Score. The suite features soaring 9-foot ceilings, floor-to-ceiling windows, a Juliette balcony, and upscale finishes including hardwood floors, stone countertops, crown moulding, and premium stainless steel Miele appliances. The sleek kitchen is outfitted with a built-in fridge, cooktop, oven, dishwasher, and microwave, along with an in-suite washer/dryer for added convenience. A Smart Home Automation System allows you to control the suite via your mobile device. All existing light fixtures are included. Residents enjoy access to a host of luxury amenities, including a 24/7 concierge, a rooftop terrace with panoramic skyline views, an exclusive lounge, a boutique fitness studio, and a pet wash station. (id:50886)
Right At Home Realty
423 - 38 Cameron Street
Toronto, Ontario
Bright and spacious 1+1 unit ( den can be 2nd bedroom) with 2 full bathrooms in the 4th floor by Tridel Built, SQ condos In The Heart Of Downtown. West Facing ,654 Sq. Ft. Suite With 9 Feet Ceilings! An Innovatively Designed Mid-Rise Located On A Quiet Street Just Off Spadina And Queen,. Located Steps to Chinatown And Kensington Market. Queen Street West Is Only A Block Away. Jump On Spadina Street Car And Get To U of T In 15 Min. Rogers High-Speed Internet Included In Suite And Common Areas. One locker is included. (id:50886)
Homelife New World Realty Inc.
81 Durham Street W
Kawartha Lakes, Ontario
Great Opportunity to Own a Charming 3-Bedroom Bungalow. Conveniently located just a short walk from downtown, offering easy access to all local amenities and to many schools and parks. This home is an ideal choice for first-time buyers, retirees, or investors seeking a convenient and versatile property.Key features include a spacious double driveway with parking for up to four vehicles, a fully fenced yard with a handy storage shed, and a lovely deck off the kitchen, perfect for outdoor entertaining. Don't miss out on this fantastic opportunity! Recent updates include fresh paint, newer flooring, newer windows and much more! (id:50886)
RE/MAX All-Stars Realty Inc.
Lot 11 & 12 Church Street
South Huron, Ontario
Build your dream home or investment property on this affordable vacant lot in Exeter, Ontario. Ideally located within walking distance to local shops, services, and schools, this lot offers scenic views of both Elliot Park and the Ausable River. The topography is well-suited for a reverse walk-out design, adding flexibility to your building plans. Services including water, natural gas, and fibre optics are readily available at the lot line, with sanitary sewer connection accessible from nearby William Street. This is a rare opportunity to secure a well-priced lot in a growing community, perfect for a custom home or a purpose-built rental. (id:50886)
Coldwell Banker Dawnflight Realty Brokerage
Lot #27 - 91 Dearing Drive
South Huron, Ontario
Discover "Ontarios West Coast! Sol Haven in Grand Bend welcomes you with world class sunsets and sandy beaches; the finest in cultural & recreational living with a vibe thats second to none. Tons of amenities from golfing and boating, speedway racing, car shows, farmers markets, fine dining and long strolls on the beautiful beaches Lifestyle by design!! Site servicing now complete & model home now under construction & coming soon; beat the pricing increases with pre-construction incentives and first choice in homesite location. Reserve Today!! Award winning Melchers Developments; offering brand new one and two storey designs built to suit and personalized for your lifestyle. Our plans or yours finished with high end specifications and attention to detail. Architectural design services and professional decor consultations included with every New Home purchase. Experience the difference!! Note: Photos shown of similar model homes for reference purposes only & may show upgrades. Visit our Model Home in Kilworth Heights West at 44 Benner Blvd or 110 Timberwalk Trail in Ilderton; Open House Saturdays and Sundays 2-4pm most weekends or anytime by appointment. (id:50886)
Sutton Group Pawlowski & Company Real Estate Brokerage Inc.
Exp Realty
14653 Currie Road
Dutton/dunwich, Ontario
Private 51.4-Acre Riverfront Property with True North Log Home & Large Workshop with Loft Living space. A rare opportunity to own a one-of-a-kind 51.4-acre property with over 1,600 feet of frontage on the scenic Thames River. Located on a paved road just 7 minutes to the 401 and Dutton, and under 30 minutes to London, this stunning retreat offers peace, privacy, and endless possibilities. The land features 30 acres of mixed bush, gully, and ravine, ideal for hiking and wildlife watching, plus 20 acres of farmable sandy loam soil. A beautiful tree-lined driveway leads to a low-maintenance True North log home with a full wrap-around porch and a Steel roof. Inside, the home showcases a custom stone, floor-to-ceiling wood-burning fireplace(WETT Inspection 2024) as the centerpiece of the open-concept living room. The upper level offers a loft-style view over the main space. The main floor includes a large games/family room and dining area, with heated hardwood and tile flooring throughout both main and lower levels for year-round comfort. A bright sunroom connects to a spacious double-car attached garage. The home is energy-efficient with geothermal heating(2009) including seven climate zones. Hot water is an owned on demand system(2021). For the hobbyist or entrepreneur, the 32x60 insulated(Including under Concrete floor) and heated shop features 200-amp hydro, water and 2 roll up doors(9'x10'). Above the shop is a finished bonus area with a kitchen, 3pc bathroom with washer/dryer hook-ups, and a private balcony, ideal for a guest suite, home office or separate living space. Property tax incentives are available for maintenance/conservation along the Thames River. Whether you're seeking a private retreat, farm, or work-from-home lifestyle surrounded by nature, this property checks all the boxes. (id:50886)
Blue Forest Realty Inc.
Lot #41 - 22 Sullivan Street
South Huron, Ontario
Discover "Ontarios West Coast! Sol Haven in Grand Bend welcomes you with world class sunsets and sandy beaches; the finest in cultural & recreational living with a vibe thats second to none. Tons of amenities from golfing and boating, speedway racing, car shows, farmers markets, fine dining and long strolls on the beautiful beaches Lifestyle by design!! Site servicing now complete & model home now under construction & coming soon; beat the pricing increases with pre-construction incentives and first choice in homesite location. Reserve Today!! Award winning Melchers Developments; offering brand new one and two storey designs built to suit and personalized for your lifestyle. Our plans or yours finished with high end specifications and attention to detail. Architectural design services and professional decor consultations included with every New Home purchase. Experience the difference!! Note: Photos shown of similar model homes for reference purposes only & may show upgrades. Visit our Model Home in Kilworth Heights West at 44 Benner Blvd or 110 Timberwalk Trail in Ilderton; Open House Saturdays and Sundays 2-4pm most weekends or anytime by appointment. (id:50886)
Sutton Group Pawlowski & Company Real Estate Brokerage Inc.
Exp Realty
Lot #28 - 93 Dearing Drive
South Huron, Ontario
Discover "Ontarios West Coast! Sol Haven in Grand Bend welcomes you with world class sunsets and sandy beaches; the finest in cultural & recreational living with a vibe thats second to none. Tons of amenities from golfing and boating, speedway racing, car shows, farmers markets, fine dining and long strolls on the beautiful beaches Lifestyle by design!! Site servicing now complete & model home now under construction & coming soon; beat the pricing increases with pre-construction incentives and first choice in homesite location. Reserve Today!! Award winning Melchers Developments; offering brand new one and two storey designs built to suit and personalized for your lifestyle. Our plans or yours finished with high end specifications and attention to detail. Architectural design services and professional decor consultations included with every New Home purchase. Experience the difference!! Note: Photos shown of similar model homes for reference purposes only & may show upgrades. Visit our Model Home in Kilworth Heights West at 44 Benner Blvd or 110 Timberwalk Trail in Ilderton; Open House Saturdays and Sundays 2-4pm most weekends or anytime by appointment. (id:50886)
Sutton Group Pawlowski & Company Real Estate Brokerage Inc.
Exp Realty
Lot #25 - 87 Dearing Drive
South Huron, Ontario
Discover "Ontarios West Coast! Sol Haven in Grand Bend welcomes you with world class sunsets and sandy beaches; the finest in cultural & recreational living with a vibe thats second to none. Tons of amenities from golfing and boating, speedway racing, car shows, farmers markets, fine dining and long strolls on the beautiful beaches Lifestyle by design!! Site servicing now complete & model home now under construction & coming soon; beat the pricing increases with pre-construction incentives and first choice in homesite location. Reserve Today!! Award winning Melchers Developments; offering brand new one and two storey designs built to suit and personalized for your lifestyle. Our plans or yours finished with high end specifications and attention to detail. Architectural design services and professional decor consultations included with every New Home purchase. Experience the difference!! Note: Photos shown of similar model homes for reference purposes only & may show upgrades. Visit our Model Home in Kilworth Heights West at 44 Benner Blvd or 110 Timberwalk Trail in Ilderton; Open House Saturdays and Sundays 2-4pm most weekends or anytime by appointment. (id:50886)
Sutton Group Pawlowski & Company Real Estate Brokerage Inc.
Exp Realty

