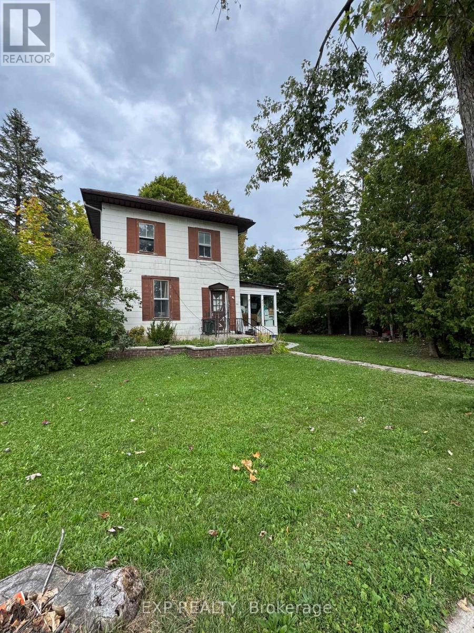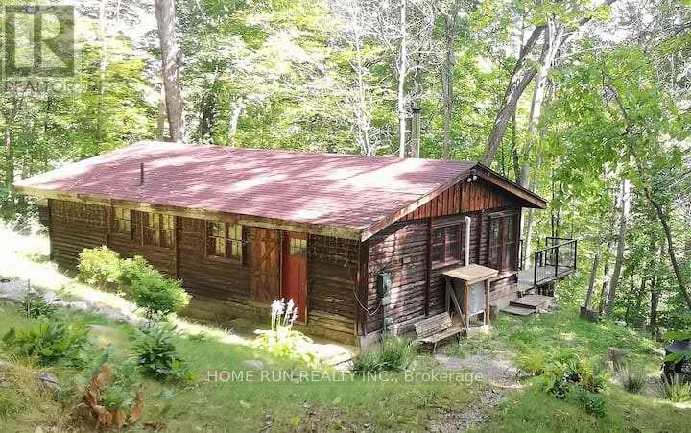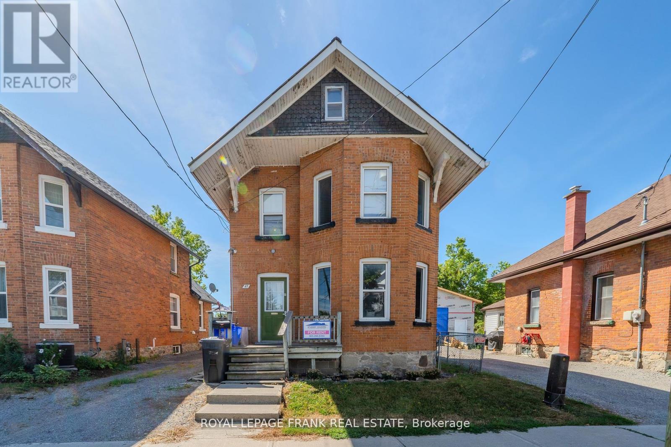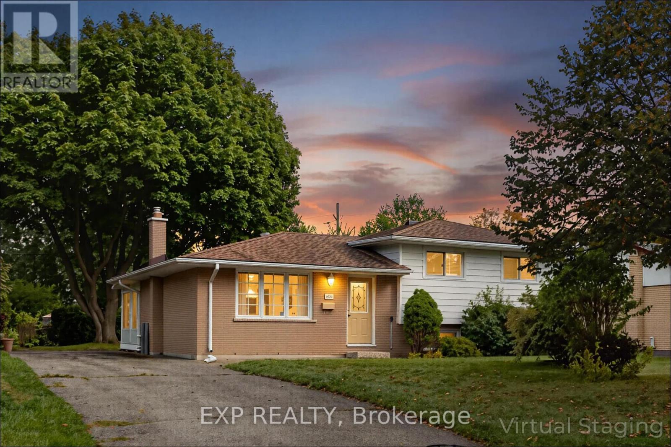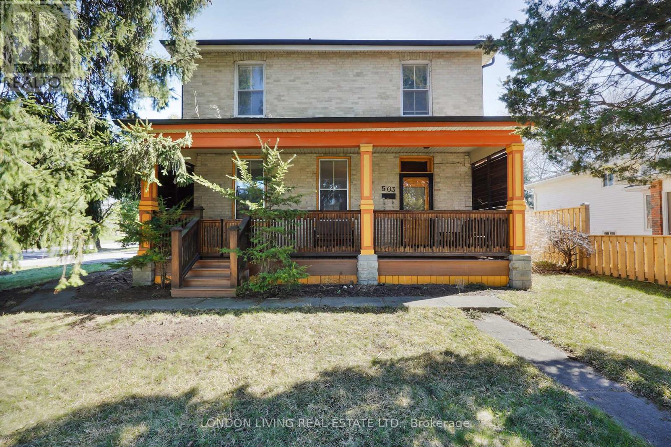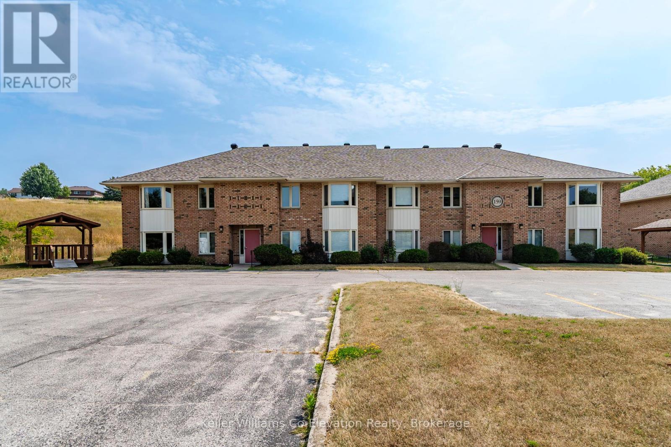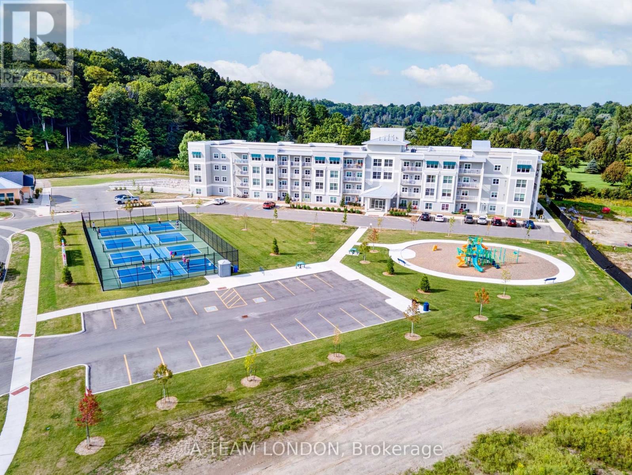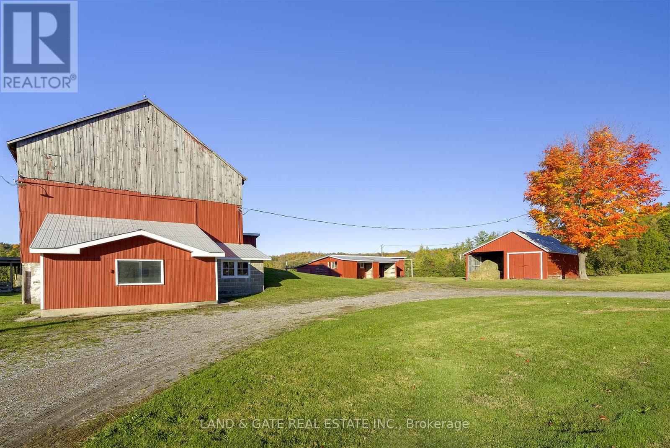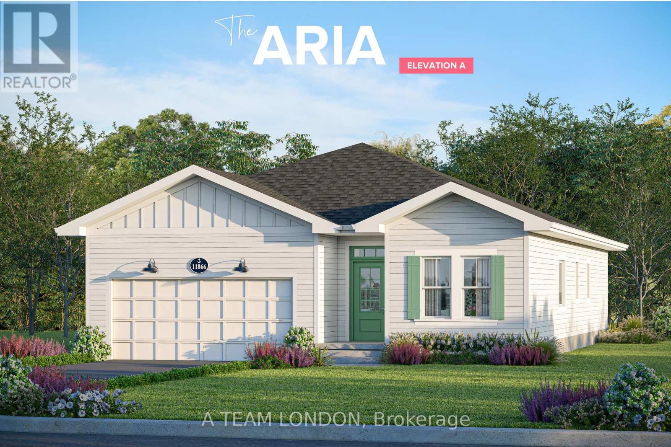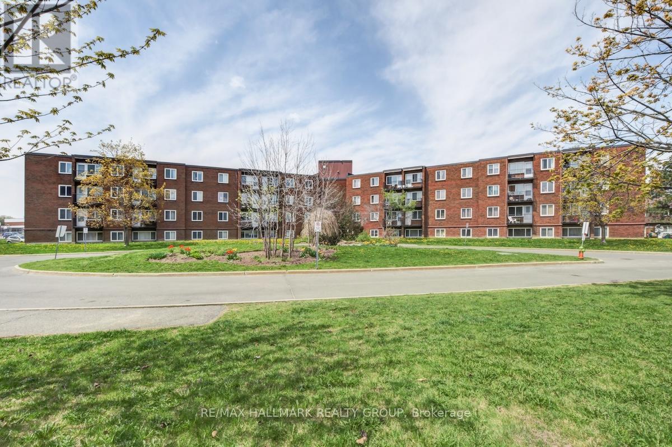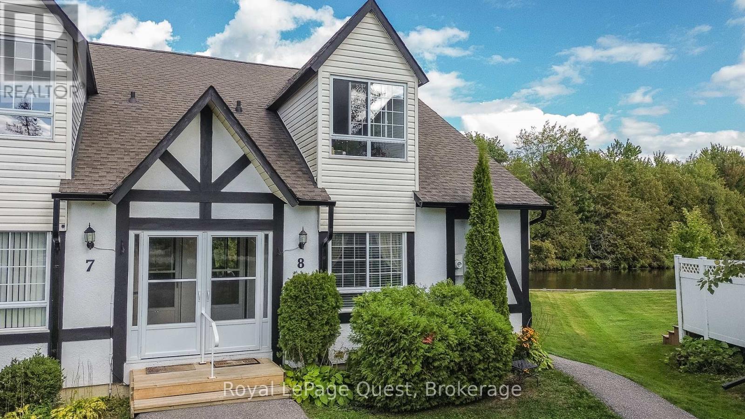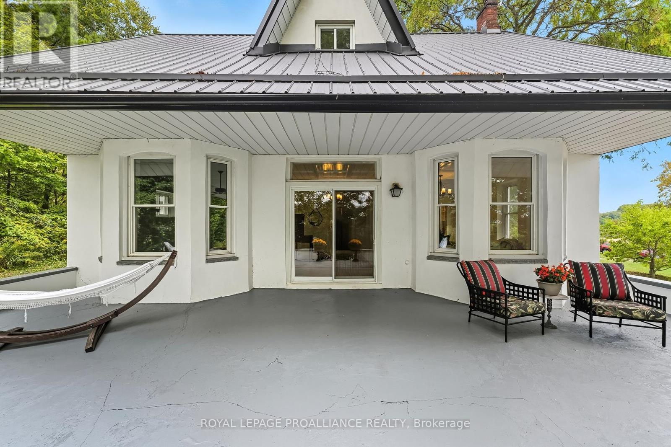36 Mill Street
Kawartha Lakes, Ontario
Legal Duplex on an Oversized Corner Lot Welcome to a fantastic opportunity for first-time buyers, investors, or those looking to generate rental income. This legal duplex is set on an oversized corner lot in a desirable Lindsay location, offering plenty of potential to build long-term value. The upper level features a spacious 2-bedroom unit that is move-in ready perfect to live in or rent out immediately for steady income. The lower level offers another 2-bedroom unit that requires finishing, allowing you to customize and maximize returns on your investment. With separate living spaces, a versatile layout, and a prime lot that provides ample outdoor room for parking, entertaining, or future possibilities, this property checks all the right boxes. Whether you're a first-time buyer looking to offset your mortgage, or an investor seeking a property with income growth potential, this duplex is worth a serious look. Don't miss the chance to own a legal duplex with tremendous upside in one of Lindsay's most convenient neighbourhoods. (id:50886)
Exp Realty
2335 Calabogie Road
Greater Madawaska, Ontario
Nestled on a huge lot, just 40 minutes from Ottawa, this charming water front 4 season cottage is enveloped by a lush green oasis on a 1.23 ACRE of land, offering fantastic privacy and a direct connection to nature. Surrounded by towering trees and the soothing sounds of the Madawaska River, this retreat blends rustic charm with modern comfort. Inside, the two bedroom, two bathroom space boasts an open-concept design with a soaring cathedral ceiling, creating an airy, light-filled ambiance. Gather around the acoustic fireplace for cozy evenings, or unwind in the big sunroom where sunlight streams in year-round. Foam insulation in the roof and under the floor, Recent installed air source heating pump/air conditioner, plus the baseboard heater and wood furnace make it really comfortable no matter in the cold winter and hot summer. Step outside to the huge deck facing the river, complete with a contemporary deck handrail ideal for dining, stargazing, or simply soaking in the serene views. The property features a private dock on the Madawaska River, where very clear water invites you to enjoy fishing, swimming, and boating on the quiet, peaceful river. Practical amenities include high-speed internet(perfect for vacation stays or remote work),abundant parking space, and a new air-source heat pump for year-round comfort. Whether you are kayaking at dawn, working from the sunroom, or savoring the stillness of your green oasis, this cottage offers a rare blend of adventure and seclusion. Calabogie Peaks Ski resort and Motorsports park in a very short driving distance. A true sanctuary where memories are made. (id:50886)
Home Run Realty Inc.
87 Durham Street W
Kawartha Lakes, Ontario
Investment Opportunity Near Fleming College! Just minutes from campus in Lindsay - only a 2-minute drive or under a 15-minute walk - this 8-bedroom home has proven to be a reliable income generator. Fully rented, by the room, every school year for the past 15 years. Full this year too! The home is divided into two self-contained sections, each with its own kitchen and private entrance. The front 2-storey layout offers 5 bedrooms and 2 bathrooms, while the rear addition provides 3 bedrooms and 1 bathroom. This versatile setup is ideal for student housing, or even has potential for a spacious in-law/granny suite arrangement. Natural gas heating. Private driveway with parking for 2 vehicles. Turnkey investment opportunity with a strong rental history & solid cash flow potential. Plan for your future, act now! (id:50886)
Royal LePage Frank Real Estate
1184 Addison Drive
London East, Ontario
This charming 3-level side-split home offers an excellent blend of functionality and comfort, perfect for first-time buyers or small families. Located in a desirable London neighborhood, the main level boasts a bright living room, a dining area with sliding glass doors leading to a sunroom, and a kitchen featuring beautiful maple cabinets. Upstairs, you'll find three well-sized bedrooms and a 4-piece bathroom, making it a perfect retreat for the whole family. The lower level offers a spacious rec roomgreat for entertainment or hobbiesalong with an office area, laundry, and plenty of extra storage in the large crawl space. Outdoors, enjoy a private, fenced backyard with a shed and a lovely patio area for relaxing or entertaining. With a natural gas furnace and central air conditioning, this home ensures year-round comfort. The convenient location offers easy access to downtown London, shopping, dining, and parks, giving you the best of both city living and outdoor activities. London is known for its welcoming, family-friendly atmosphere, rich arts scene, and ample green spaces along the Thames River. This home combines practicality, comfort, and a prime location. (id:50886)
Exp Realty
503 Baseline Road E
London South, Ontario
Old South location! Nestled in the spruce trees you'll find a century home with an inviting front porch to enjoy your morning coffee - surprisingly private yet open at the same time! As soon as you walk through the front door, you'll notice the original oak bannister and the 1-inch hardwood floors. To your left, you'll find the living room with a cozy fireplace and built-ins. On to the dining room with more built-ins, a second two-sided fireplace and hardwood floors. To your left is the updated kitchen (2022), with a ceramic floor, quartz countertop, deep double sinks, pantry and stainless steel appliances. Off the dining room is an updated (2022) two piece powder room. At the back of the house you'll find the bright family room with another view of the fireplace and new (2022) sliding doors to the fully fenced back yard. Upstairs is a large 4 piece updated bathroom (2017) and three good sized bedrooms. The newly waterproofed basement (2025) is home to the washer, dryer and freezer with lots of room for storage and "messy" arts and crafts! On major bus route with ONE bus taking you from Parkwood to Victoria Hospital, downtown, St. Joseph's Hospital, University Hospital and Western University! Schools nearby are Mountsfield PS and South Secondary School + many others. Start making YOUR memories in this century home! (id:50886)
London Living Real Estate Ltd.
2 - 159 Church Street
Penetanguishene, Ontario
Bright, quiet, and move-in ready, this top-floor condo delivers comfort, privacy, and the ease of maintenance-free living. With no footsteps overhead and a peaceful setting, its the kind of place you can instantly feel at home. The flowing, carpet-free layout features two generously sized bedrooms, each with large windows and ample closet space. The primary bedroom opens onto a private balcony overlooking the backyard, the perfect spot for morning coffee or an evening wind-down. Monthly condo fees include your water, so your only utilities are hydro and internet, making budgeting simple. There's also a dedicated on-site storage locker, giving you a convenient place to keep seasonal items or extras tucked neatly out of sight. Whether you're downsizing, stepping into your first home, or looking for a turnkey alternative to renting, this property is ready for you. The well-kept brick building offers a calm, friendly atmosphere, and the location keeps everyday conveniences close at hand. In this quiet pocket of Penetanguishene, you're minutes from Georgian Bays waterfront parks, scenic trails, and marinas, as well as the shops, cafes, and restaurants along Main Street. Its a great way to enjoy everything the area has to offer without the upkeep of a traditional home. (id:50886)
Keller Williams Co-Elevation Realty
413 - 100 The Promenade
Central Elgin, Ontario
Let's go to Kokomo! This beautiful and spacious condo for LEASE in the heart of the Kokomo Beach Club community is steps from the Port Stanley Blue Flag beach and charming downtown Port Stanley with a lovely selection of shops and restaurants. This Shore Model (approximately 1,000 -1,020 sf) is a 2 bedroom, 2 bathroom condo which offers a spacious and well laid out floorplan with a private balcony overlooking the golf course. Some of the features include a primary with a walk-in closet and ensuite, and open concept living space. Your home is finished with designer selections including quartz countertops in kitchen, luxury vinyl plank flooring in the living areas & bedrooms, ceramic tile in the bathroom, and more. Each unit has private HVAC controls, in-suite laundry, underground parking, and access to the rooftop patio with lovely views of the Kettle Creek Golf Course. Owners will also enjoy a membership to the Kokomo Beach Club complete with an outdoor pool, gym, yoga studio, and owners lounge, which is located adjacent to the building. Explore the Kokomo community including a pond, park, views of the golf course and 12 acres of protected forest through the walking trail. Please contact Listing Realtors for pricing and availability. Unit Photos are Virtually Staged. (id:50886)
A Team London
1478 County 23 Road
Alnwick/haldimand, Ontario
Situated in the picturesque rolling hills of Northumberland County, just north of Grafton, lies a breathtaking 257+ acre farm that offers the perfect blend of productive farmland and serene natural beauty. This expansive property boasts stunning views of the surrounding countryside, making it an ideal retreat for those seeking both a working farm and a peaceful rural escape. The farm features a large, well-maintained bank barn with an attached milk house, three drive sheds, and a silo all serviced by centralized metering with a 200-amp service to the main barn. The infrastructure is well-equipped to support both crop and livestock farming, offering ample space for storage and operations .Nature lovers will appreciate the property's ponds, one of which is man-made, and the meandering stream that winds through the landscape, eventually joining Shelter Valley Creek. Approximately 75 acres of fertile crop land are under cultivation and an added 15 acres being used for hay crop, while the remaining acreage is graced by a network of trails that weave through the hardwood forest, perfect for exploring on foot, horseback, or ATV. Zoned partially for rural use (RU), this property also presents an excellent opportunity to build your dream home, pending final township and conservation approval. With its mix of workable land, natural water features, and forested areas, this farm is an unparalleled setting for both agricultural pursuits and country living. Experience the best of both worlds, productive farming and tranquil countryside, living on this extraordinary 257+ acre property. Whether you're looking to expand your farming operations or build a new home surrounded by nature, this Northumberland County gem offers endless possibilities. Don't miss the chance to own a piece of Ontario's finest rural landscape. **EXTRAS** Central metering w/200amp for main barn, 100amp to both drive sheds along with 30amp ponie to remaining building. There's an existing well on the property (id:50886)
Land & Gate Real Estate Inc.
25 Harbour Way
Central Elgin, Ontario
Welcome to 25 Harbour Way. Your Modern Coastal Escape in the Heart of Kokomo Beach Club! Discover relaxed, resort-style living in this beautifully designed Premium Lot with a 2-bedroom + Flex Room, 2-bathroom bungalow (THE ARIA MODEL) backing onto a tranquil pond view, located in the sought-after Kokomo Beach Club community of Port Stanley. Thoughtfully crafted by award-winning builder, Wastell Homes, this home is part of the exclusive Oasis Collection, blending modern finishes with coastal charm. Step into a bright, open-concept main floor with soaring ceilings, oversized windows, and curated details throughout. The gourmet kitchen flows seamlessly into the dining and living space, perfect for entertaining or simply enjoying peaceful mornings overlooking the pond. The spacious primary suite offers a walk-in closet and a private ensuite, while the second bedroom and full guest bath ensure comfort for visitors or flexible use as a home office or den. Outside, enjoy your morning coffee or evening wine, surrounded by nature and steps from the community's walking trails and landscaped green spaces. As a resident of Kokomo Beach Club, you'll enjoy exclusive access to the Beach Club, featuring a heated saltwater pool, private fitness centre, yoga studio (and classes), and gathering spaces all just minutes from the beaches, shops, and dining of Port Stanleys charming village core. Whether you're downsizing, investing in lifestyle, or simply escaping to the lake, The home delivers comfort, elegance, and community in one perfect package. (id:50886)
A Team London
401c - 2041 Arrowsmith Drive
Ottawa, Ontario
Bright and inviting 2-bedroom, 1-bath condo in the heart of Beacon Hill South, perfectly situated close to Blair LRT, schools, parks, shopping, and major highways. This well-maintained end unit features beautiful hardwood flooring throughout and a galley-style kitchen with stainless steel appliances, ample cabinetry, and generous counter space, flowing seamlessly into the spacious living and dining area ideal for everyday living or entertaining. Two generous bedrooms offer comfort and flexibility, while the full bathroom is conveniently located nearby. Step outside to your private balcony, a cozy retreat for morning coffee or relaxing evenings while enjoying peaceful views. Additional perks include a storage locker and an assigned surface parking space. Residents have access to building amenities such as a sauna and outdoor pool, perfect for enjoying the summer months. With its bright living spaces, functional kitchen, and central location, this condo offers unbeatable convenience and value for first-time buyers, investors, or those looking to downsize. (id:50886)
RE/MAX Hallmark Realty Group
8 - 81 Laguna Parkway
Ramara, Ontario
Welcome to this remarkable end unit condo townhouse in a one of a kind community, Lagoon City. 81-8 Laguna Pkwy offers a spacious and bright bungaloft with the primary bedroom and bathroom on the main floor, creating one floor living if desired. The open layout including the kitchen, dining and living room featuring vaulted ceilings, propane fireplace and sliding patio doors leads to your peaceful waterfront haven. The spacious loft above hosts a bedroom, ensuite, a reading/office nook and a walk in closet leading to the 3rd bedroom currently being used as extra storage. Enjoy the luxury of tying your boat right at your doorstep and having direct access to Lake Simcoe and the Trent Seven Waterway from your backyard. Barbeque hookup, storage locker, designated parking space, visitor parking, municipal services, gorgeous private beach for residents walking distance away and a full service Marina. This gem is just over an hour from Toronto on the NE shore of Lake Simcoe. With its resort like community, you will understand why Lagoon City is called " the Venice of Ontario" with all the quaint winding canals. Enjoy outdoor activities such as swimming, boating, tennis or pickle ball, biking and hiking trails. The bustling community has all the amentities, restaurant at marina and if you want more cultural experiences, its only 20 minutes to downtown Orillia. Resort on property is now under new ownership as well as the newly renovated shopping plaza located next door for your convenience. Don't miss out this incredible lifestyle in your year round home or cottage getaway. (id:50886)
Royal LePage Quest
3921 Kennedy Road
Hamilton Township, Ontario
This striking Ontario Cottage style home in rural Camborne was built in 1850 and has been lovingly cared for and expanded through the years. It is now a warm, eclectic, sophisticated home of 3,052 sq ft, set on over 5 private acres of mature mixed forest and landscaping that includes perennial gardens, raised vegetable garden beds and apple, pear, and cherry trees. Though rich in history and charm, this home is perfect for a modern lifestyle. The current owners worked full time from the front parlour, which they used as a home office. Imagine being surrounded by nature daily, while amenities like groceries and the hardware store are only an 11-minute drive away in Cobourg. And when the workday is done, walk out your door and hike the groomed trails or just sit on the porch while taking in the stunning views of the surrounding rolling countryside, and Lake Ontario in the distance. The property attracts dozens of bird species including orioles, indigo buntings, and at least six types of woodpeckers! Slate flooring, cathedral ceilings and statement details set the stage for the Chefs country kitchen, dining area and family room- the true heart of the home. With 4 beds, 3 baths, a spacious floor plan and a private, partially covered front porch that could easily accommodate 20+ people, this home is perfect for a family, someone who likes to entertain, someone whos looking for office, studio, fitness or games room space, historic home lovers or people who are looking for quiet rural privacy. Significant updates include: 2021 - metal roof; eavestroughs with leaf screening; downspouts; central air conditioning; high-efficiency heat pump with 2 heads and room for a third; main floor bathroom gut renovation; all toilets replaced; 2022 - maximized attic insulation; fridge; washing machine; 2023 - dishwasher; 2024 - water softener; UV light and filter; and ongoing landscaping. (id:50886)
Royal LePage Proalliance Realty

