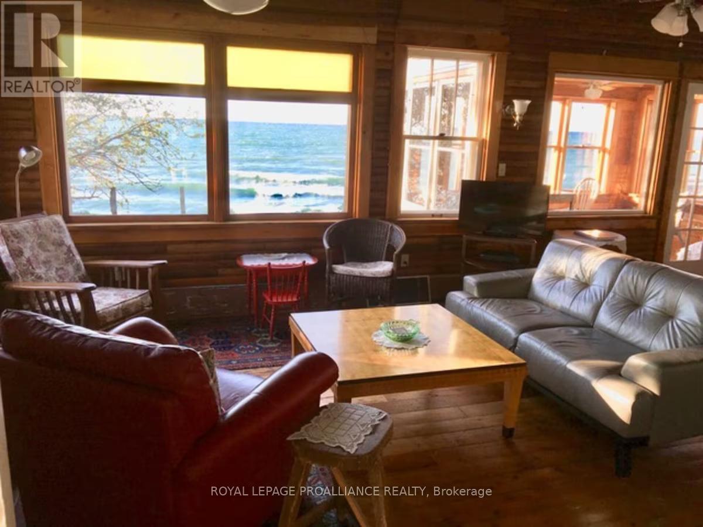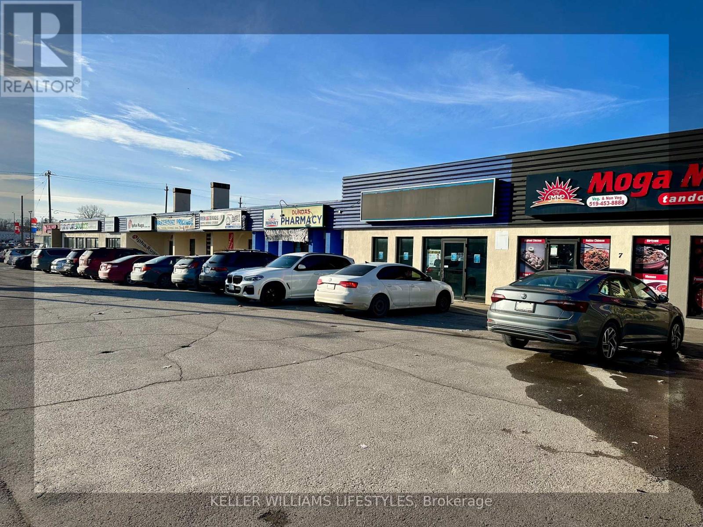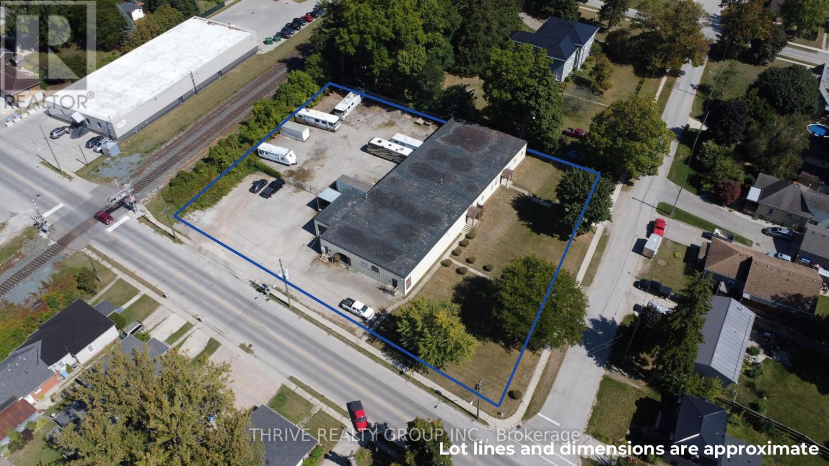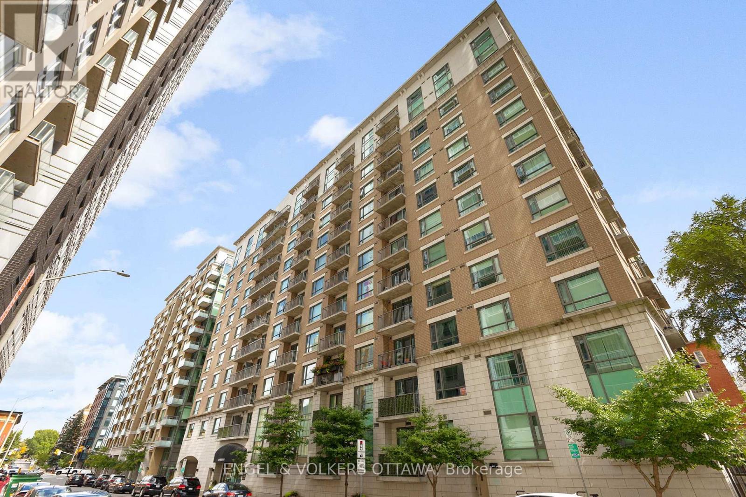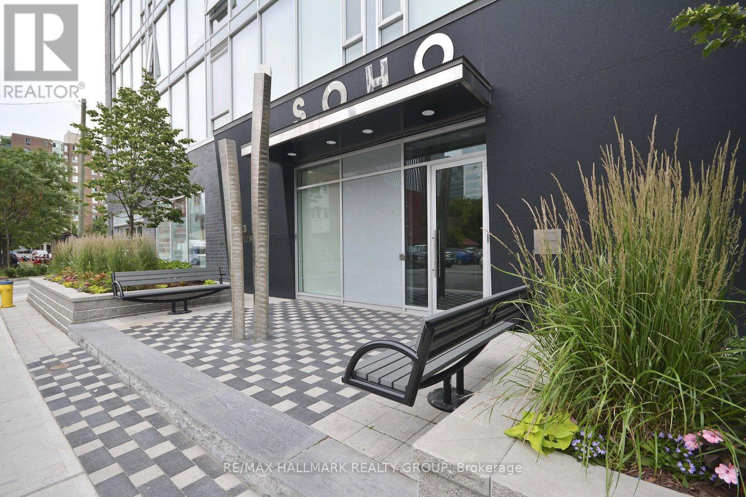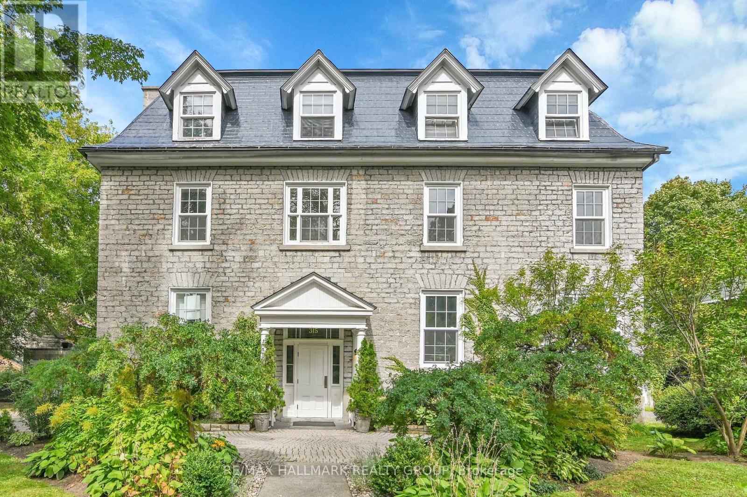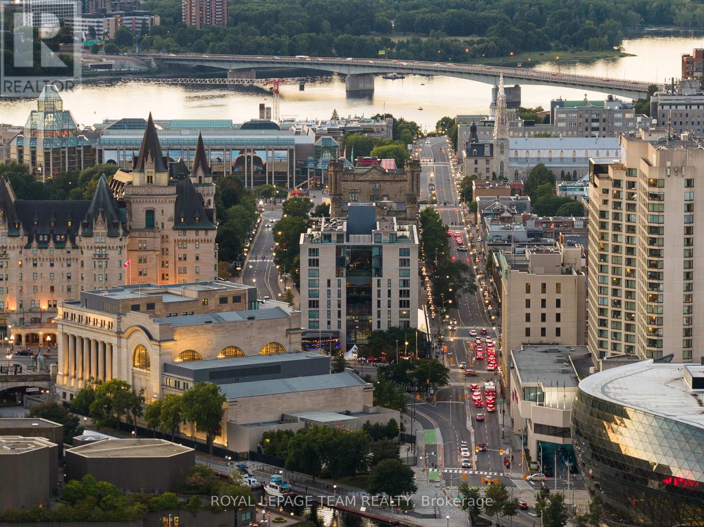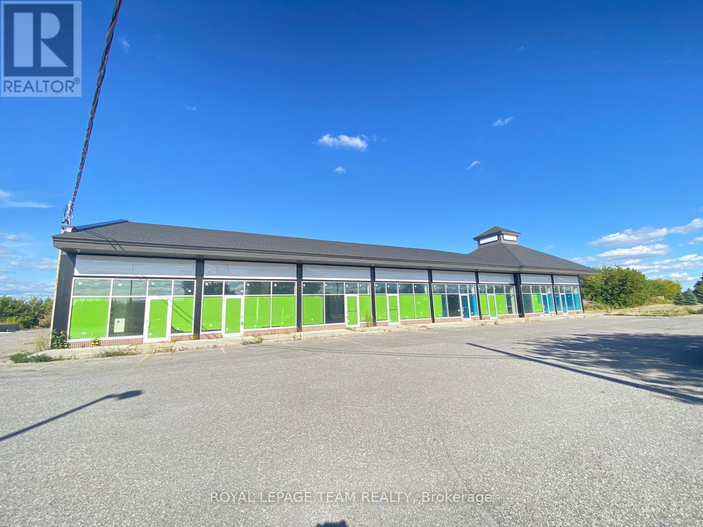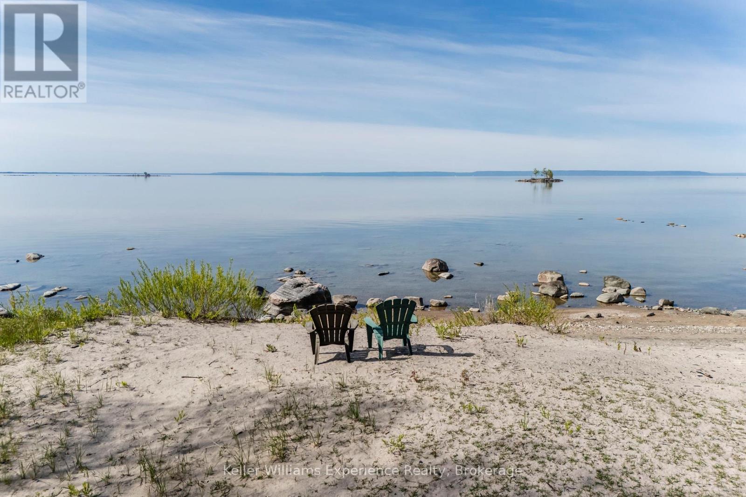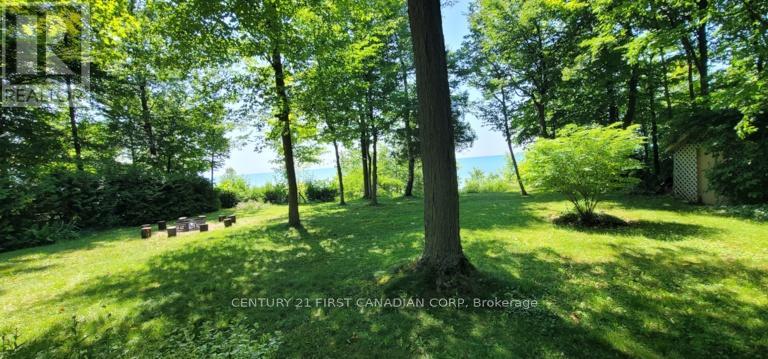20 West Street
Prince Edward County, Ontario
Short Term Lease. West Water Place is located downtown Wellington, conveniently on a quiet street directly overlooking majestic Lake Ontario. This stylish home offers a stunning, uninterrupted 180-degree Lake view from every room. Open concept dining/living room and spacious main floor bedroom suite with queen bed and attached bathroom with walk-in shower and washer and dryer. Directly off the dining room is the well-laid-out kitchen, with all cooking utensils and a dishwasher. Large south-facing windows throughout the main floor fill the rooms with light and provide an amazing view of Lake Ontario. Best for last, completing the main floor is a great sunroom, with wall-to-wall traditional windows to enjoy the water views. The gracious staircase takes you to the second floor, where there is a large traditional bedroom with a queen-size bed and a spacious four-piece bathroom. With high-speed internet, this charming home is the perfect place for a comfortable stay throughout the season. (id:50886)
Royal LePage Proalliance Realty
2b - 1560 Dundas Street
London East, Ontario
Prime leasing opportunity in East London. Unit #2B at 1560 Dundas offers approximately 780 sqft of versatile industrial space within a multi-unit plaza in a high-traffic, rapidly growing area. This unit is well-suited for a variety of uses, can also be used for commercial retail. Zoning is (ASA1, ASA3, ASA4). With excellent exposure, ample parking, and planned plaza upgrades designed to enhance visibility and curb appeal, this location provides an ideal setting for businesses seeking to establish or expand in East London. Lease rate is $17/sqft with additional rent of $6/sqft. This unit is located on the back of the building and has no exposure to Dundas Street. (id:50886)
Keller Williams Lifestyles
125 Victoria Street
Strathroy-Caradoc, Ontario
125 Victoria St, an approx. 10,650 Sq Ft freestanding commercial building located on 1.1 acres in Strathroy. The building includes 1,650 Sq Ft of office space with the remaining 9,000 Sq Ft allocated to warehouse/light industrial use with a clear height of 10'8 to the bottom of the ceiling joist. The building includes a receiving area with a 12'x9'8 grade level overhead door and a 7'9x7'8 truck height overhead door. Located on the property to the north of the building is an approx. 115'x100' fenced parking/storage yard. (id:50886)
Thrive Realty Group Inc.
1211 - 200 Besserer Street
Ottawa, Ontario
Welcome to 200 Besserer Street Unit 1211, located in the desirable Galleria building in the heart of downtown Ottawa. This bright and spacious 2 bed, 2 bath + den upper floor corner unit features an open-concept layout with hardwood floors, large windows, and abundant natural light. The modern kitchen is equipped with granite countertops, stainless steel appliances, and a convenient breakfast bar, flowing seamlessly into the dining area with direct access to a private balcony. The inviting family room provides the perfect setting for cozy evenings and movie nights. The versatile den is ideal as a home office or reading nook. The primary bedroom offers generous closet space and a 3-piece ensuite. A second bedroom, full bathroom, and in-unit laundry complete the space. Underground parking and a storage locker are included, along with access to fantastic building amenities: gym, indoor pool, sauna, party room, and outdoor BBQ patio. Just steps to the Rideau Centre, University of Ottawa, Parliament Hill, restaurants, transit, and the Ottawa Riverthis condo offers the perfect blend of comfort, convenience, and urban living! (id:50886)
Engel & Volkers Ottawa
201 - 300 Lisgar Street
Ottawa, Ontario
SOHO FALL PROMOTION - GET 2 YEARS OF CONDO FEES PAID FOR YOU AND FURNITURE INCLUDED* Welcome to hotel inspired living in the heart of downtown. This 1 bedroom + study unit features a designer kitchen w/built in European appliances & quartzcounter tops, a wall of floor to ceiling windows, and spa inspired oversized bathroom featuring a rain shower & exotic marble. The SOHO Lisgar defines modern boutique luxury boasting exclusive amenities including a private theatre, gym, sauna, party room with full kitchen, outdoor lap pool & hot tub and outdoor patio w/BBQ. Minimum 24hrs notice required for all showings. *some conditions may apply (id:50886)
RE/MAX Hallmark Realty Group
42 Lett Avenue
Collingwood, Ontario
Price Drop! A fantastic opportunity to own a freehold townhouse in the Blue Fairway community conveniently located minutes away from downtown Collingwood and Blue Mountain. With 2 bedrooms and 2.5 bathrooms, this modern two-storey townhouse is perfect for a weekend vacation property or an older couple looking for a quiet and safe neighbourhood. The main entrance welcomes you with a covered porch that leads into a spacious foyer with lots of closet space, access to the attached garage and a powder room. Continuing on is the open concept kitchen and bright living room with vaulted ceilings and sliding doors to the backyard space. On the second level you will find the sizeable primary bedroom with a walk-in closet and a 4-piece ensuite offering lots of natural light. The additional bedroom is great for guests or office space with the second 4-piece bathroom ideally located next to it. You will also find the stackable washer and dryer neatly tucked away in a closet on the landing. The full size, unfinished, new framed basement presents lots of opportunity for additional storage or future living space with roughed-in plumbing already in place. Enjoy worry-free living by reaping the benefits of a townhouse that is only 7 years old with high-efficiency natural gas forced air, central air and remaining transferable Tarion warranty. This lot was originally sold as a premium lot due to its ideal location, situated just mere steps from the exclusive Blue Fairway gym, games room and the incredible heated outdoor pool. This prime location is also near the Cranberry trail and boardwalk, Cranberry golf course, White's Bay and so much more. If you are looking to live in a community that offers a sense of peace and tranquility, then this is the home for you. (id:50886)
RE/MAX Four Seasons Realty Limited
5 - 315 Daly Avenue
Ottawa, Ontario
A rare opportunity in a Heritage home nestled amidst the gardens and tree lined streets of historic, bustling Sandy Hill. This third floor walk up has plenty of character, with dramatic sloped walls and dormer windows within the mansard roof. Relax with a cup of coffee on the little balcony by the kitchen and wander back in time to imagine the history and nation building that happened here. Join a wonderful community and own your own pied a terre in this intimate and elegant edifice, just steps from downtown and Ottawa U. Co-Op fees cover property taxes, management, insurance, maintenance, heat & water. (id:50886)
RE/MAX Hallmark Realty Group
G207 - 700 Sussex Drive
Ottawa, Ontario
Discover a residence of rare distinction in Ottawas most prestigious address, 700 Sussex Drive on the Garden Level, 9th Floor. This 2,320 sf, coveted south-west corner suite offers an exceptional combination of space, design, and location, tailored for the discerning urban buyer. Step inside this open concept layout, meticulously renovated in 2018, where sophisticated design meets modern functionality. Floor to ceiling windows frame unparalleled 180 degree views of Ottawas most iconic landmarks, the Chateau Laurier, War Memorial, Senate of Canada Building, and Rideau Canal, each illuminated brilliantly at night. Look closer and appreciate the artistry and detail of the Chateau's historic gargoyles, a view few can claim. With 2 bedrooms plus a DEN, 2 full bathrooms, and a highly coveted TWO-car PARKING, including an EV CHARGER, this home blends elegance with convenience. In a market where two parking spaces are a rarity, this feature alone sets this suite apart. One of the buildings most prized amenities is the elevated 8th floor garden, a beautifully landscaped retreat featuring comfortable lounge areas, a barbecue station, and manicured garden. Its the perfect setting to relax, entertain, or to simply enjoy a peaceful moment outside in the middle of the city. Positioned just steps from Parliament Hill and the boutique shops and fine dining of the ByWard Market, residents also enjoy easy access to the Rideau Centre, including Farm Boy, LCBO, O-train and world-class retailers. This exclusive building is the finest in urban living that Ottawa has to offer, with 24-hour security and concierge services, premium amenities, large storage locker, bike room, business meeting and conference centre, exceptional management and attentive staff. (id:50886)
Royal LePage Team Realty
2 - 2808 Dunrobin Road
Ottawa, Ontario
Prime leasing opportunity awaits you in this popular community hub. On site parking available. This property is front facing a major road to provide maximum exposure for your business. Zoned VM5 (160r) provides a vast number of business possibilities. Additional rent to be estimated. This space would be perfect for any medical business to compliment the current leases in place. (id:50886)
Royal LePage Team Realty
7 & 8 - 2808 Dunrobin Road
Ottawa, Ontario
Prime double unit leasing opportunity awaits you in this popular community hub. On site parking available. This property is front facing a major road to provide maximum exposure for your business. Zoned VM5 (160r) provides a vast number of business possibilities. Additional rent to be estimated. This end unit space would be perfect for a restaurant/pub as it includes additional outside patio area. (id:50886)
Royal LePage Team Realty
70 Wahnekewening Drive
Tiny, Ontario
Rare South-Facing Waterfront Gem on Iconic Wahnekewening Beach. Welcome to a once-in-a-lifetime opportunity to cherish a piece of Georgian Bay's shoreline. Nestled on the exclusive and highly sought-after Wahnekewening Beach, this south-facing waterfront property offers 50 feet of pristine, sandy frontage with an exceptionally deep lot an ideal canvas for lakeside living. Positioned to capture both breathtaking sunrises and unforgettable sunsets, the southern exposure is among the most desirable orientations on the bay, offering all-day sunlight and warm, golden light filtering through every room. Whether you're sipping coffee at dawn or enjoying a twilight bonfire, this home invites you to embrace natures rhythm. Originally built in the 1940s and lovingly held in the same family for generations, this property is steeped in history. Like many on this stretch of beach, its part of an if you know, you know legacy rarely available and always treasured. Homes here are often passed down, not sold making this a truly rare find. The existing home features a solid poured concrete foundation, a newer well for reliable water supply, and a cozy gas fireplace to warm cool evenings. Whether you choose to refurbish the current structure or build your dream beach house, the possibilities are endless. This is your chance to create a private family retreat or year-round paradise in one of the region's most tightly held communities. Tucked away near the end of a quiet dead-end road, privacy and tranquility are naturally built into the landscape. Let the gentle waves be your soundtrack, the sand your backyard, and the views your ever-changing artwork. (id:50886)
Keller Williams Experience Realty
75061 Elmslie Drive S
Bluewater, Ontario
Lakefront Bungalow for Lease- Elmslie Drive, Just South of Bayfield! Discover this lakefront gem with 82 feet of pristine shoreline on Lake Huron, located in the exclusive and ultra-private neighbourhood of Elmslie Drive, just minutes south of Bayfield- Ontario's best-kept secret! This open-concept bungalow features: 4 generously sized bedrooms; A spacious kitchen and dining area; A large, open living room with unobstructed lake views; A sunroom with wrap-around windows offering panoramic views of the lake and direct access to the expansive lakeside deck/patio; The views of Lake Huron are simply breathtaking and they never get old! You'll enjoy total privacy in this secluded enclave of fewer than a dozen lakefront homes, with no neighbours across the street- just natural bushland. Private beach access with a wide sandy beach; A detached 3-season bunkie, perfect for guests, a games room, or your personal retreat; All furniture and appliances included (excluding specific personal items; see exclusions list); A gas fireplace in the living area for cozy evenings; Heat pump providing A/C and heat to the sunroom and master bedroom; You'll love spending your summers outdoors on the spacious deck, soaking in the views, entertaining, or simply relaxing to the sounds of the waves. The large kitchen and dining area ensures there's plenty of room for everyone- whether cooking, dining, or just enjoying time together. (id:50886)
Century 21 First Canadian Corp

