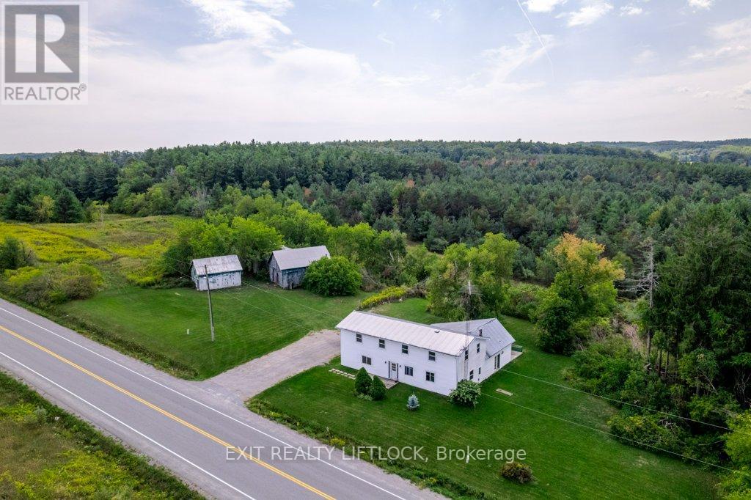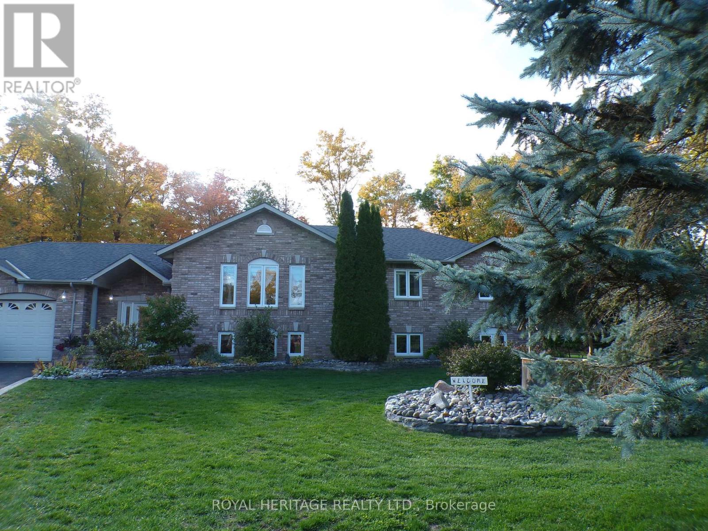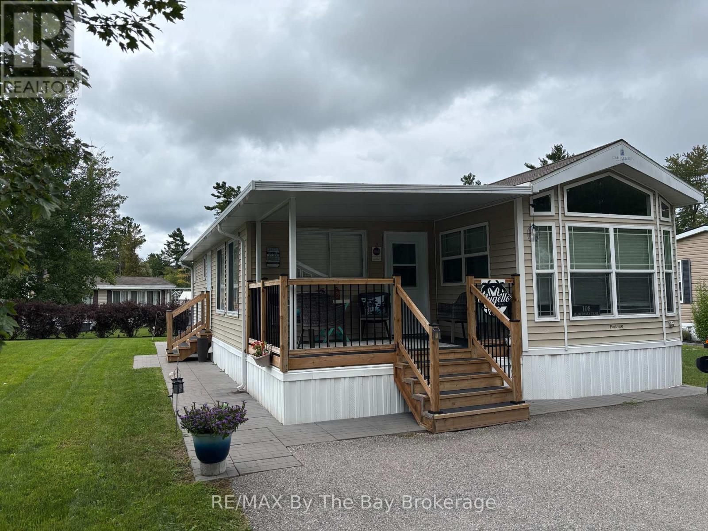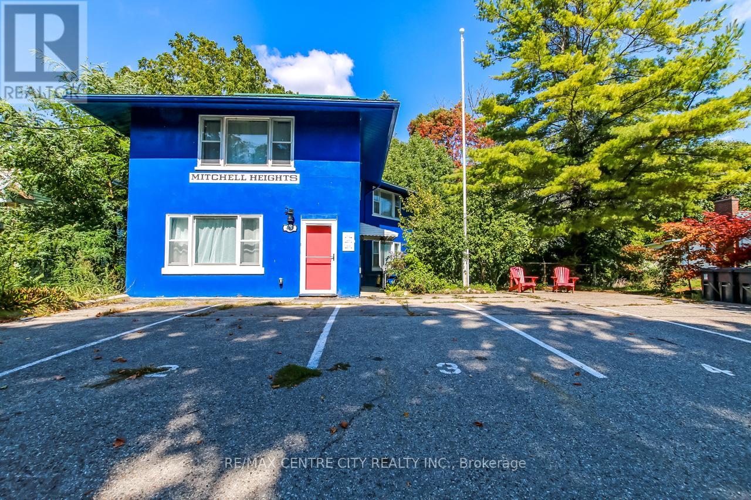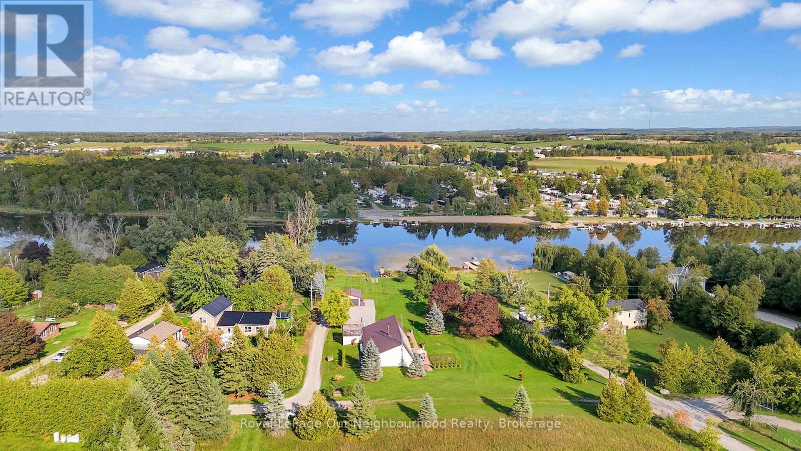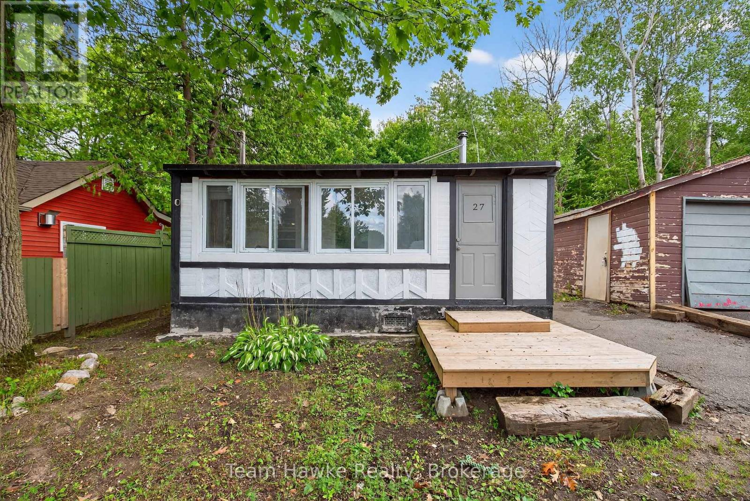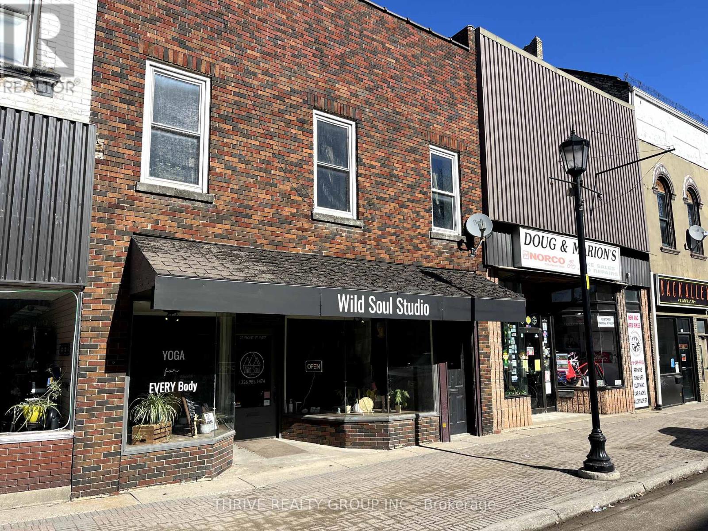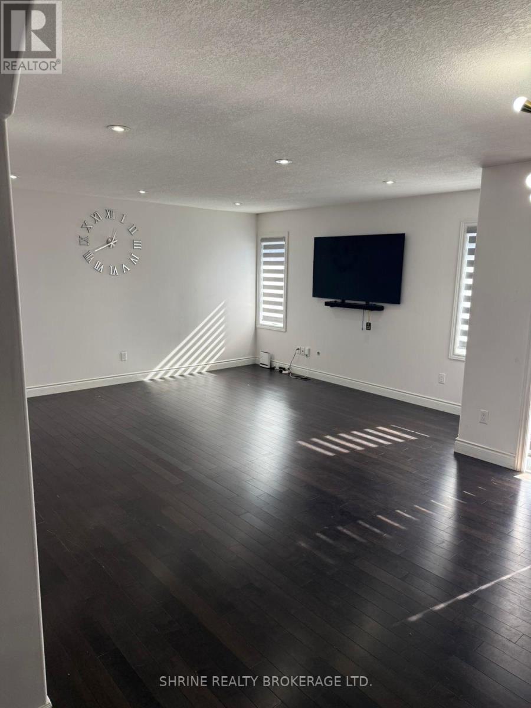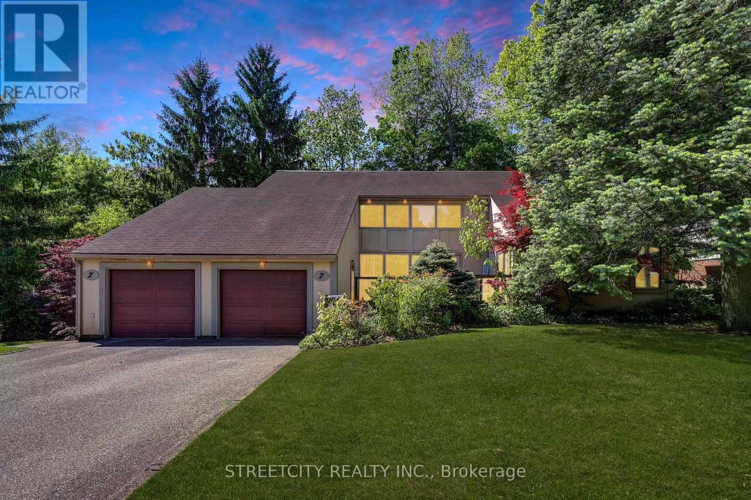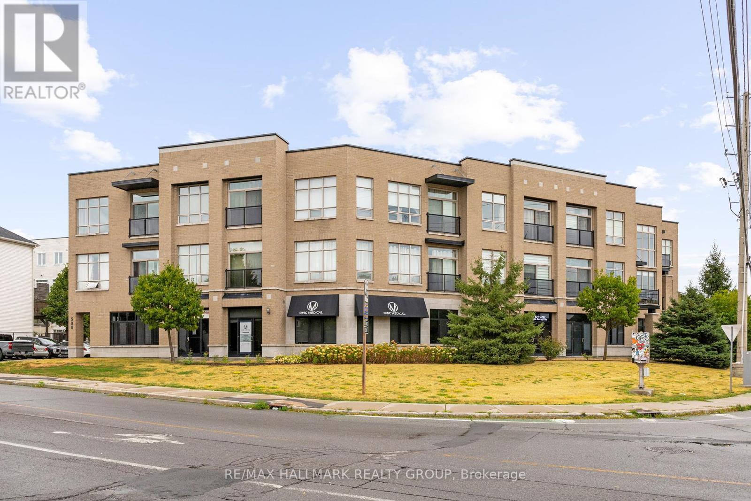194 County Rd 10
Cavan Monaghan, Ontario
Discover the perfect blend of country charm and modern living with this 3 bedroom, 2 bath home set on over 6 acres in sought-after Cavan. The property offers plenty of space to enjoy the outdoors, with room for hobbies, gardening, or simply soaking in the peaceful rural views. A spacious 2 bedroom accessory apartment provides excellent flexibility - ideal for extended family, guests, or rental income. With its unique combination of acreage, versatility and convenience to nearby amenities, this property is a rare find. 10 Mins to the Hwy 115 and 20 mins to the Hwy 401. Commuters country paradise! (id:50886)
Exit Realty Liftlock
10 Vicari Road
Brighton, Ontario
Welcome to this stunning custom built raised bungalow, offering the perfect blend of style, space, and flexibility-all nestled on a beautifully, landscaped 1-acre lot, With 3 bedrooms and 3 bathrooms, this home is ideal for families, multi-generational living, or those seeking a peaceful retreat. Lot is all fenced to keep your children and your furry friends safe. Step inside to find elegant marble and ceramic flooring throughout, setting the tone for the open-concept main floor. The spacious living and dining area flows seamlessly into the modern kitchen, creating an inviting space for entertaining and everyday living. The primary suite offers comfort and privacy, while the additional bedrooms provide ample space for family, guests, or a home office. The fully finished lower level adds even more versatility, featuring a 3 piece bath, den and a separate entrance with plumbing rough in for a potential kitchen & 2 more bedrooms, perfect for an in-law suite or rental income. Enjoy the outdoors with plenty of room to roam, garden, or relax on your covered back deck. whether you're hosting summer BBQs or enjoying a quiet morning coffee, this home delivers peace and potential in equal measure. Excellent location, house is on a dead end rd, very private but still close to all amenities. A rare find with timeless curb appeal-book your private showing today! (id:50886)
Royal Heritage Realty Ltd.
108 Madawaska Trail
Wasaga Beach, Ontario
Welcome to your Wasaga Beach getaway! This 2014 Canterbury Parkvue Park Model offers 888 sq. ft. of modern, comfortable living with 3 spacious bedrooms and 2 full bathrooms perfect for family, friends, or weekend retreats. Enjoy cozy evenings by one of the two electric fireplaces after a day of fun in the sun. Located in the highly sought-after Wasaga CountryLife Resort, you'll be just a short walk from Wasaga Beach and the exciting new beachfront redevelopment project bringing vibrant shops, dining, entertainment, and enhanced waterfront spaces to the heart of the community. Right outside your door, CountryLife offers a resort lifestyle like no other, with 5 swimming pools, splash pad, bouncing pillow, mini golf, pickleball, tennis courts, and a sports pad. Even better when purchasing a resale park model cottage, there's no Land Transfer Tax, HST or annual property taxes, making this an affordable and straightforward way to own your dream retreat. Whether you're seeking relaxation or recreation, its all here. With seasonal site fees for 2025 at only $6,420+hst this is your opportunity to own a cottage retreat in one of Ontario's most iconic beach towns. Make this dream cottage yours and start creating memories in Wasaga Beach today! (id:50886)
RE/MAX By The Bay Brokerage
483 George Street
Central Elgin, Ontario
A One-of-a-Kind Investment Opportunity! Welcome to 483 George Street, a standout 5-unit rental property located in the prestigious Mitchell Heights neighbourhood of Port Stanley. Offering a fully operational investment opportunity, this property is perfect for those seeking immediate returns or investors looking to enter the high-demand short-term rental market.The property features five fully furnished suites, each with private entrances, and thoughtfully designed interiors that combine modern luxury with comfort. Every suite is equipped with gourmet kitchens, spa-inspired bathrooms, and high-end furnishings that create an inviting atmosphere for guests. The outdoor areas offer private seating spaces where guests can enjoy the peaceful ravine views and lush greenery surrounding the property. Additionally, there is an outdoor building currently used for storage with loads of potential. Whether you envision it as a common space for guests to enjoy or a separate unit/bunkie for additional rental income, the possibilities are endless. This property has a proven track record of high occupancy and continues to perform strongly in the Airbnb market. Guests are drawn to the serene setting, while also benefiting from the prime location just minutes from Port Stanleys beautiful beaches, downtown shops, and a variety of dining options. Whether guests are staying for a quick getaway or an extended stay, they appreciate the balance of tranquility and convenience. The property is metered on a single utility account, simplifying operations for the owner, and includes five dedicated parking spots for guest convenience. It is also zoned and licensed for short-term rentals, ensuring compliance and peace of mind for both the owner and renters. For investors or individuals seeking a prime income property in one of Port Stanley's most desirable neighbourhoods, this offering presents an exceptional opportunity. With its charm, strong financial performance, and location, its a must-see. (id:50886)
RE/MAX Centre City Realty Inc.
9 Columbus Street S
Kawartha Lakes, Ontario
Nestled on the tranquil shores of the Scugog River, this stunning waterfront retreat offers a perfect blend of comfort, convenience, and natural beauty. Located just minutes from downtown Lindsay and a short drive to Hwy 407, this 1.18-acre property presents an incredible opportunity to own a piece of paradise while remaining connected to city life. Whether you're a family, retiree, or someone seeking a peaceful retreat, this home has everything you need and more.Property FeaturesWaterfront Access: Convenience of private boat launch, Enjoy direct Riverfront easy access to the TrentSevern Waterway. Perfect for boating, fishing, or simply relaxing by the water.Spacious Interiors: Open-concept design with cathedral ceilings throughout the home creates a bright and airy atmosphere. The large eat-in kitchen with island is ideal for family meals and entertaining. Private Master Suite with a View: a 3-season Florida room with breathtaking views of the river! Stunning 13 x18 fitness and spa room with California red cedar paneling, & Jacuzzi tub. A large attached two-car garage with direct access into home and added Detached 1.5-car garage provide ample storage space for vehicles, boats, or hobbies. Energy Efficient: With a Natural Custom solar-heated system, this home is energy-efficient, helping to keep utility costs low.Waterfront Living: Easy access to the Scugog River, a short boat ride to Lake Scugog and Lock #33 making this ideal for boating enthusiasts.Family-Friendly: With multiple bedrooms and plenty of space for children to explore outdoors, this home is perfect for families looking for a peaceful retreat with convenient access to Lindsay's amenities.Retire in Comfort: Retirees will appreciate the quiet setting and luxurious master suite, offering a private sanctuary to unwind. The close proximity to Lindsay means access to healthcare, shopping, dining, and cultural activities. (id:50886)
Royal LePage Our Neighbourhood Realty
27 Earldom Boulevard
Tay, Ontario
The perfect 4 season cottage or home located in Grandview Beach area of Tay. You have the option to join the Grandview Beach Association and enjoy beach access on beautiful Georgian Bay. Featuring year round water & full septic system this home or cottage has had extensive renovations over the last 4 years. Spray foam completed on all exterior walls, ceiling & crawl space. Bathroom updated with custom shower. Shingles 2024. HWT. Wood stove and chimney system. All new support underneath completed and permitted. There is nothing left to do but enjoy the cottage. Grandview Beach Association membership is approx. $60/year. (id:50886)
Team Hawke Realty
27 Front Street W
Strathroy-Caradoc, Ontario
1,700 Sq Ft of commercial retail space in the heart of downtown Strathroy. The unit includes a bright, large, and renovated open concept main room, a beautifully renovated office/treatment area located at the rear and a large basement for excess storage. This unit includes both downtown street parking at the front and a parking lot for customers and staff located at the rear. C1 zoning permits a wide range of uses. The space is being offered at $2,200/month + HST and utilities. (id:50886)
Thrive Realty Group Inc.
1995 Purcell Drive
London East, Ontario
Welcome to this beautifully upgraded 3-bedroom, 2.5-bathroom home available for lease starting October 1st.This bright and spacious property offers a modern open layout, perfect for comfortable living. Enjoy a fenced backyard with a deck, ideal for relaxing or entertaining outdoors. The home also provides 3- 4 parking spaces for your convenience. Located in a desirable neighborhood near Highway 401, this home is close to highly rated schools, parks, shopping, and all essential amenities. Please note, BASEMENT IS NOT INCLUDED. Perfect for professionals, families, and students, this well-maintained home is move-in ready. Applicants must have good income and strong credit. Don't miss the opportunity to lease this beautiful home in a fantastic location! (id:50886)
Shrine Realty Brokerage Ltd.
7 Thistle Court
Tillsonburg, Ontario
Luxury Living or Income-Generating Airbnb Retreat The Ultimate Investment Opportunity!Discover this one-of-a-kind 4-bedroom, 4-bathroom property in Tillsonburg, offering over 4,000 sq. ft. of thoughtfully designed living space and a proven record as a successful short-term rental with glowing 5-star Airbnb reviews.Nestled on a private ravine lot in a quiet court, this property delivers everyday luxury and year-round resort vibes. The standout feature include your very own indoor heated pool, hot tub, cold plunge, and infrared sauna a personal wellness retreat that keeps guests coming back.Perfect for entertaining or hosting, the lower level features a full pool lounge with bar, tropical-style change room, 2-piece washroom, and direct walkout to scenic outdoor decks. The home's layout is ideal for both families and groups, making it a top choice for weekend getaways, retreats, or private events.Inside, you'll find spacious living and dining areas with a dramatic two-sided fireplace, a versatile family room (currently an office), main floor laundry, and access to outdoor spaces. Upstairs boasts 4 bedrooms (one currently being used as a gym) with private balconies, 2 full baths, one of which is a stunning primary suite with fireplace, spa-like ensuite, and walk-through closet. Whether you're looking to live full-time, enjoy part-time, or generate rental income, 7 Thistle Court offers unmatched flexibility and value. Just 1 hour from London and under 2 hours to Toronto, it's the perfect mix of serenity, luxury, and accessibility.Live here. Rent it out. Retreat to it. The possibilities are endless! (id:50886)
Streetcity Realty Inc.
209 - 265 Poulin Avenue
Ottawa, Ontario
Welcome to your new home in beautiful Britannia! This inviting 1-bedroom condo offers the perfect balance of comfort and lifestyle. The open living and dining space flows to a private balcony ideal for relaxing mornings or evening gatherings. Outdoor enthusiasts will love the location, just steps from Britannia Beach, Mud Lake, and a network of scenic trails for every season. Enjoy peace of mind with heated indoor parking, brand-new windows (2021), and custom window coverings with blackout blinds for restful nights. With storage and laundry conveniently on the same floor and high-speed internet options from Rogers and Bell, this move-in ready condo checks all the boxes for a smart investment or a cozy retreat close to nature. (id:50886)
Royal LePage Team Realty
893 Lawson Road
London North, Ontario
Welcome to 893 Lawson Road. This beautifully maintained raised bungalow featuring 2+1 Bedrooms and 2 full bathrooms is now available for lease. The Main floor consists of 2 bedrooms, spacious living room, dining room, kitchen and a full bath. Separate entrance from lower with additional bedroom, full bath and living space ideal for the teenager or in-laws set up. Short walk to the Aquatic Centre, public elementary & secondary schools, on direct bus route to Western University. (id:50886)
Century 21 First Canadian Trusted Home Realty Inc.
206 - 500 Claridge Drive
Ottawa, Ontario
Welcome to 500 Claridge Drive, Unit #206 - stunning two-storey condo built by Tega Homes, combining modern design, thoughtful upgrades, and an unbeatable location. With over 9-foot ceilings on both levels, two bedrooms, three bathrooms, two parking spaces, and an open, light-filled layout, this home offers the perfect balance of comfort, style, and function. Step inside to a sleek tiled foyer where a convenient powder room sits to your left, ideal for guests. Just a few steps forward, the kitchen opens up to your left, featuring all stainless steel appliances, plenty of storage, and your in-suite laundry tucked neatly inside. Matching tiled floors throughout the foyer, kitchen, and bathrooms add a sense of cohesion and elevate the sleek, modern design. The kitchens countertop bar flows naturally into the living area, offering space for up to four bar stools, making it a perfect spot for casual dining or entertaining friends. Beyond the kitchen, the home opens into a bright, airy living and dining space with tall ceilings and floor-to-ceiling windows that flood the area with natural light. From here, step out onto your private balcony with no front neighbours, where you can enjoy your morning coffee, unwind after a long day, or simply soak in the treetop surroundings. You'll notice hardwood flooring flows throughout. The second level leads to a spacious primary bedroom with a three-piece ensuite and a generous walk-in closet, large enough to accommodate a small desk or vanity. The second bedroom is equally inviting, featuring a beautiful skylight window that fills the space with warmth and brightness. Recent upgrades include a new furnace and A/C (2024) and fresh paint throughout (2023), making this home truly move-in ready. Perfectly situated in Barrhaven's Claridge community, you're just steps from shops, restaurants, parks, schools, and transit, with quick access to major roadways for an easy commute. 24 hour irrevocable on all offers. (id:50886)
RE/MAX Hallmark Realty Group

