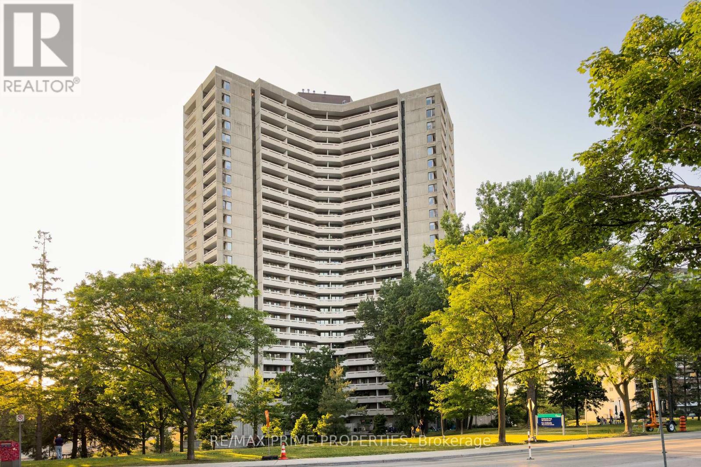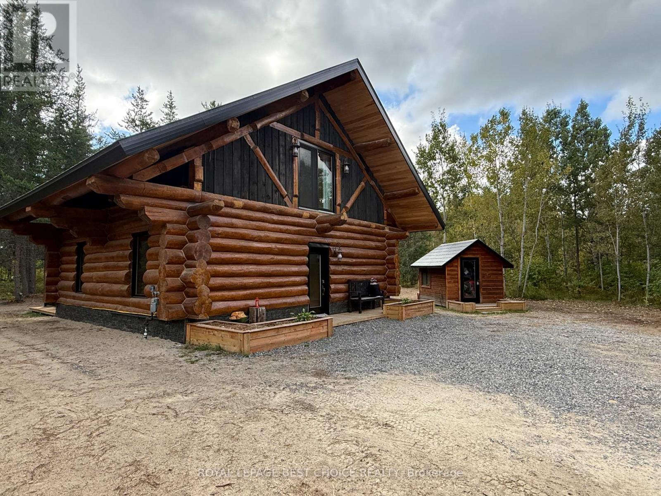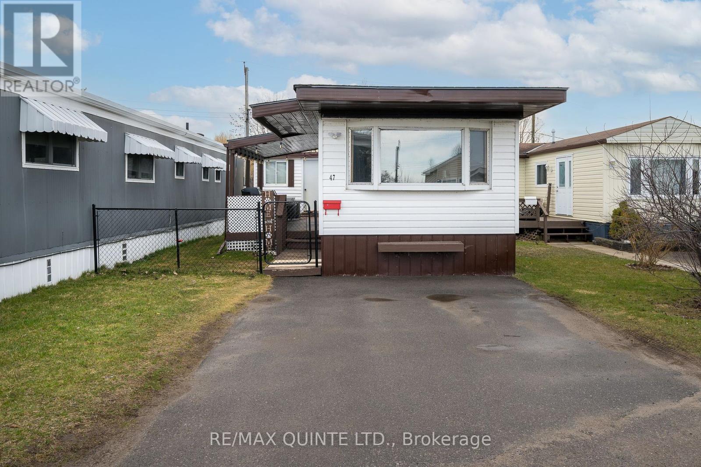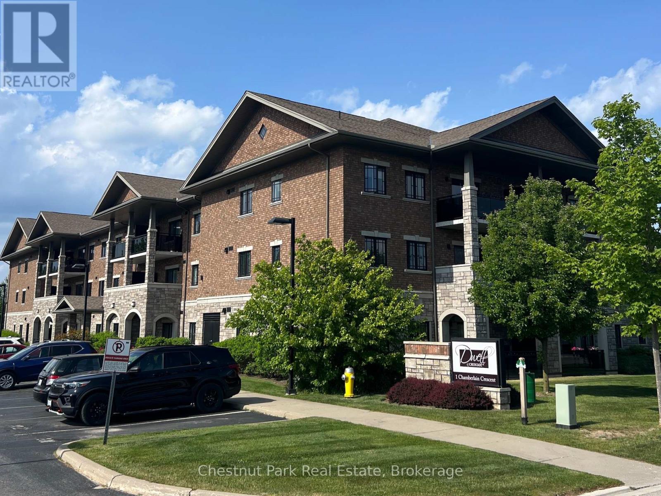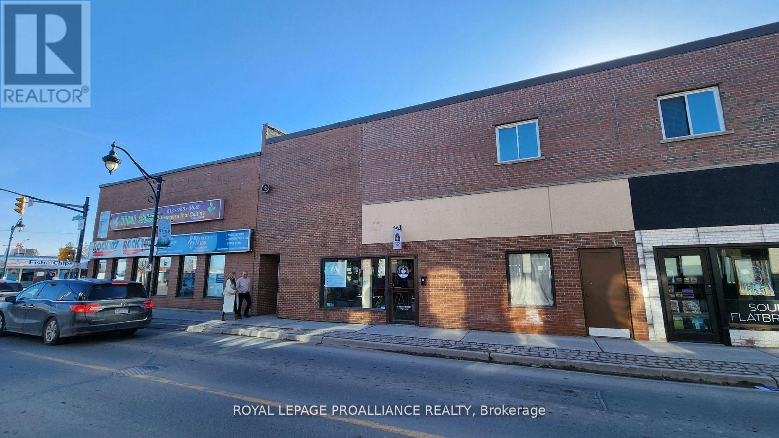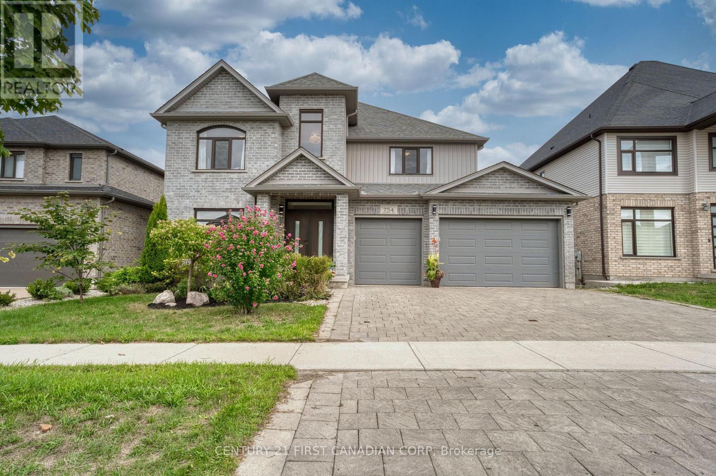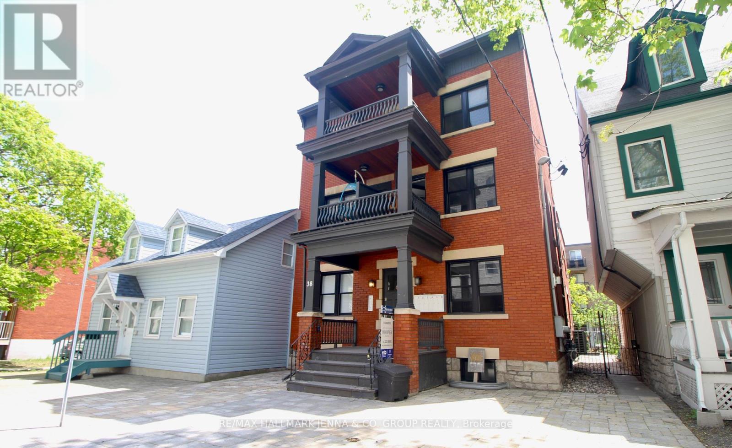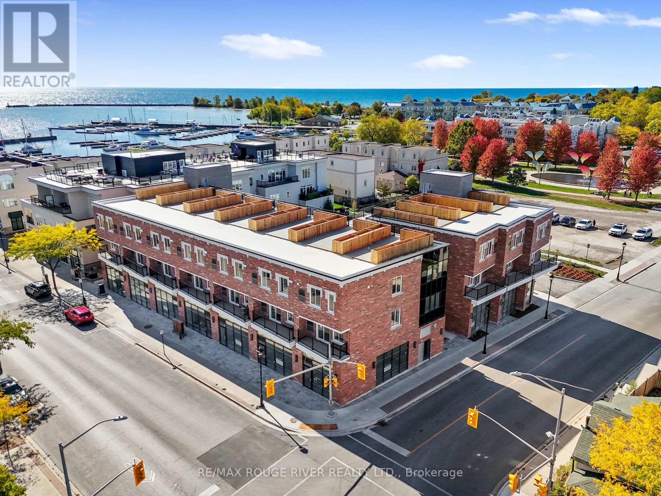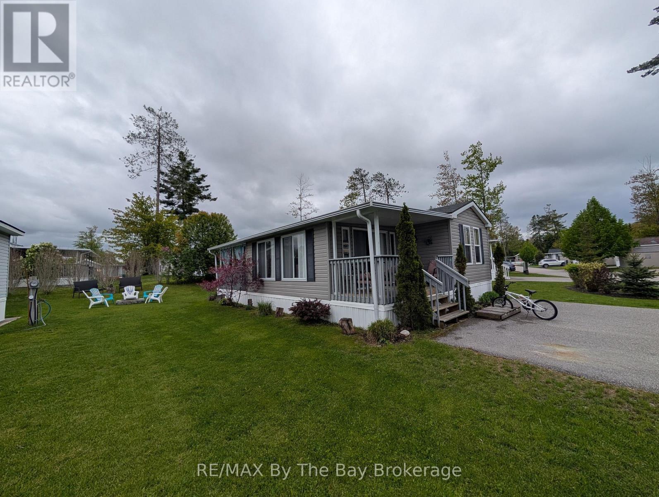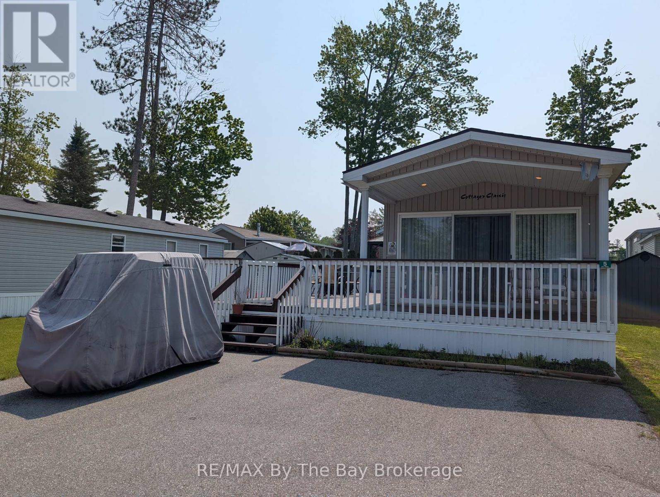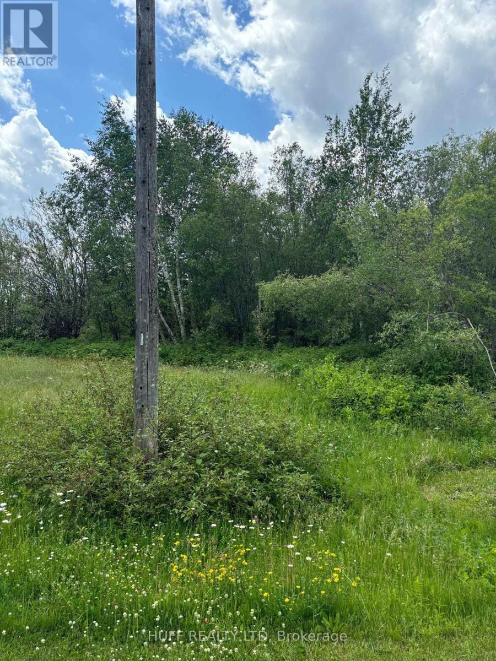1603 - 1081 Ambleside Drive
Ottawa, Ontario
Welcome to 1603-1081 Ambleside Dr a beautiful corner unit offering extra windows and two balconies for abundant natural light. This spacious, open-concept home features a kitchen with granite countertops, a breakfast bar, and sleek laminate flooring throughout. Freshly painted walls and a newly installed standing shower & sink top enhance the modern vibe. Enjoy fantastic amenities including an indoor pool, sauna, gym, party room, and tuck shop. Your new home awaits! (id:50886)
RE/MAX Prime Properties
505540 Airport Road
Timiskaming, Ontario
Looking for that perfect serene getaway in the woods to call home? This place has a nice balance of rustic charm and modern comfort and is only a few years old, has a long private driveway, brand new drilled well and septic system, hot water on demand, and is on over 3 acres of land, conveniently located just outside of town. Round log interior, in-floor heat throughout with a wood stove in the living room. Main floor features a bedroom, 4 piece bathroom, main floor laundry, beautiful functional kitchen with island and living room with patio doors that leads you to the new deck with gazebo. Upper loft hosts the master bedroom with a walk-in closet and a 2 piece bathroom. Potential of a 3rd bedroom could be made if needed, in the loft above the kitchen. Outdoor enthusiasts will love exploring this newly levelled and landscaped 3+ acre lot with its garden boxes. There's also a cute cozy bunkie house that's currently being used as a storage shed that would be perfect for guests. Simply move into this unique serene gem in the woods! Make this your dream log home, or excellent income potential via Airbnb! (id:50886)
Royal LePage Best Choice Realty
47 - 311 Dundas Street
Quinte West, Ontario
Discover the potential of this charming 2-bedroom, 1-bathroom home, ideally situated next to a tranquil creek and just a short distance from the beautiful Bay of Quinte. This property is perfect for young buyers and those looking to downsize, offering a unique opportunity to create your personal oasis. While the home has been updated with laminate flooring and features a renovated bathroom and updated kitchen offering white cabinetry, double sink, soft-close drawers & modern countertops, there's still room to personalize this home to suit your style. With exposed faux brick and attractive ceiling beams in the living room, this cozy home gains a lot of charm. Generous windows and bright white walls fill the interior with natural light, creating a warm and inviting atmosphere. A new forced-air furnace was installed in 2020, providing reliable heating along with updated plumbing and light fixtures, essential upgrades for comfortable living. Enjoy picturesque views of the creek and the Bay of Quinte from the primary bedroom, which features built-in drawers and ample natural light. The spacious covered deck is perfect for entertaining or enjoying quiet evenings outside.Additionally, a convenient storage room is accessible from both the home and the deck, along with a sizable shed in the backyard to meet all your storage needs. Experience the ease of living with grocery stores, restaurants, and essential amenities within walking distance. This affordable home is a canvas ready for your personal touch. Whether you're looking to start fresh or downsize, this property offers an incredible opportunity to invest in a lifestyle filled with minimal yard work, convenience and a great community. Don't miss your chance to make this wonderful space your own! The Current Land lease fee is $299.23 plus Taxes of $49.73 per month, and water is $106.85 per month for a total of $455.81/month. (id:50886)
RE/MAX Quinte Ltd.
304 - 1 Chamberlain Crescent
Collingwood, Ontario
Welcome to Dwell at Creekside, an exclusive offering from award-winning Devonleigh Homes, where luxury meets lifestyle in the heart of Ontario's four-season playground. Perfectly positioned between the majestic Blue Mountains, the sparkling shores of Georgian Bay, and the charming, historic town of Collingwood, this rarely available 3-bedroom, 2-bathroom top-floor condo offers the best of nature, featuring a South facing private terrace with gorgeous views to the escarpment and Osler Bluff. Spanning over 1,200 SF, this exceptional residence features a bright and airy open-concept kitchen, dining, and living space, perfect for entertaining or quiet evenings at home. Step out onto your private 94 sq.ft. terrace and enjoy serene views across a tranquil pond-your own peaceful retreat. Built with over $50,000 in builder upgrades, including: California shutters throughout, Quartz countertops in kitchen and both bathroom, Extended kitchen cabinetry to the ceiling, Designer-upgraded washrooms and premium flooring, Dedicated laundry room with convenient stackable washer & dryer. Additional features include: Designated outdoor parking + guest parking, Assigned lower-level locker and extra bicycle storage, Optional second parking space available for $50/month via property management, and Residents lounge with kitchenette for gatherings and meetings. Whether you're seeking a year-round residence, a weekend getaway, or a sophisticated investment, this rare third-floor, 3-bedroom condo offers comfort, style, and a coveted location. Don't miss your chance to own a piece of Dwell at Creekside-where refined living meets the natural beauty of Southern Georgian Bay. (id:50886)
Chestnut Park Real Estate
22 Front Street
Quinte West, Ontario
Intriguing second level commercial space in downtown Trenton. Great location at the main intersection, across from fine dining and steps to the waterfront. The wide open area lends itself to many possibilities; art gallery, micro brewery, fitness studio, bowling alley, arcade, and more. Landlord is open to installing an elevator for the right tenant. Additional rent estimated at $6.50/SF (id:50886)
Royal LePage Proalliance Realty
754 Jackpine Way
London North, Ontario
Welcome to this meticulously maintained home, boasting 3,298 sq ft above grade in desirable Uplands, North London.This prime location offers both community warmth and unparalleled convenience. Ideally located near YMCA, Masonville Mall, Weldon Park, Sunningdale Golf, UWO, and University Hospital. This stunning house offers a spacious layout with walkout basement, a double-door entry and triple oversized garage. Enjoy a formal living and dining area,walk out to deck, a bright family room with a fireplace, hardwood floors, and a upgraded modern kitchen featuring a walk-in pantry, good sized island,granite counter, and stainless steel appliances. The main floor includes a 2-piece bath, while the upper floor has a luxurious master suite with a 5-piece ensuite and his/her walk-in closet, a second ensuite bedroom, plus two additional bedrooms with a shared Jack and Jill bathroom. A seperate laundry room and bonus media room, convertible to a fifth bedroom, add versatility. The partly finished walk-out basement features a back entrance, two extra bedrooms, a reacreation room, exercise room , 4-piece bathroom, and a summer kitchen.it adds incredible versatility, a cozy fireplace ideal for extended family, guests, or as an income-generating rental. This residence offers both comfort and potential revenue with an extended driveway for 3 cars. This home is move-in ready, and has more features with 9 feet ceiling throughout main floor, big built in walk-out deck, and a bright foyer with open concept to the top ceilling! Fully fenced backyard, beautiful treed landscape, and a big size shed ander the deck in the backyard. Its the perfect choice for growing families or investors alike, dont miss out on this amazing opportunity! (id:50886)
Century 21 First Canadian Corp
2 - 38 Bruyere Street
Ottawa, Ontario
Discover stylish downtown living in this beautifully renovated 1 bed, 1 bath unit at 38 Bruyère Street. Featuring modern finishes throughout, this home offers an open and inviting layout with a sleek kitchen, updated bathroom, and bright living space. Perfectly located in the heart of the city, you'll enjoy easy access to the ByWard Market, restaurants, shops, transit, and Ottawa's best amenities everything you need is right at your doorstep. A perfect blend of comfort and convenience for those seeking vibrant urban living. (id:50886)
RE/MAX Hallmark Jenna & Co. Group Realty
104-110 - 185 Division Street
Cobourg, Ontario
Be part of Beach Walk Flats, Cobourg's most anticipated cornerstone development! Stunning modern commercial units feature high ceilings, polished concrete floors and large windows. With 20 high-end residential units above, your business will benefit from a built-in clientele and steady local and tourist foot traffic. Perfect for boutique retail, service-based, wellness, or food concepts seeking a manageable, modern space in a booming location at the Cobourg Beach & Marina neighbourhood. (id:50886)
RE/MAX Rouge River Realty Ltd.
13 Chippewa Trail
Wasaga Beach, Ontario
****BONUS GOLF CART INCLUDED****Escape to your perfect summer getaway at Wasaga Countrylife Resort with this immaculate 2016 Northlander Cottager Reflection model, offering the ideal blend of comfort and convenience. Available seasonally from April 25th to November 16th, this fully furnished 3-bedroom, 1-bathroom cottage is nestled on a quiet street just a short walk from the sandy shores of Georgian Bay. The bright, open-concept interior features vaulted ceilings, modern appliances, and plenty of cabinetry, creating a welcoming space for relaxing or entertaining. The primary bedroom includes a cozy queen-size bed and a ample closet, while a second & third bedroom features bunk beds and under-bed storage makes it perfect for families. Step outside to enjoy an oversized covered deck, a low maintenance yard with a firepit, and a storage shed all set on a fully engineered concrete pad with clean, dry storage underneath and a paved driveway. This turnkey unit is ready for immediate enjoyment and is located within a vibrant resort community offering exceptional amenities, including five inground pools, a splash pad, clubhouse, tennis court, playgrounds, mini-golf, gated security, and easy beach access. Seasonal site fees for 2025 are $6,420 plus HST. Don't miss the chance to make unforgettable summer memories schedule your showing today! (id:50886)
RE/MAX By The Bay Brokerage
5 Chippewa Trail
Wasaga Beach, Ontario
Escape to your ideal summer retreat at Wasaga Countrylife Resort with this pristine 2007 Northlander Cottager Classic front porch model where comfort meets convenience. Available seasonally from April 25 to November 16, this fully furnished 1-bedroom, 1-bathroom cottage is tucked away on a quiet street, just a short stroll from the sandy beaches of Georgian Bay. Inside, the bright open-concept layout boasts vaulted ceilings, modern appliances, and abundant cabinetry, creating a perfect space for both relaxing and entertaining. The spacious primary bedroom features a cozy queen-size bed and generous closet space. Step outside to enjoy an oversized deck with a covered front porch, a low-maintenance yard complete with a firepit, and a storage shed. The cottage sits on a fully engineered concrete pad with clean, dry storage beneath and includes a paved driveway. This turnkey unit is move-in ready and located within a vibrant, family-friendly resort community offering outstanding amenities: five inground pools, a splash pad, clubhouse, tennis court, playgrounds, mini-golf, gated security, and direct access to the beach. Seasonal site fees for 2025 are $6,420 plus HST. Don't miss this opportunity to make unforgettable summer memories. schedule your showing today! (id:50886)
RE/MAX By The Bay Brokerage
Lt94-95 Nelson Street
Englehart, Ontario
Vacant land on Nelson Street in Charlton-Dack! Lot is 95' x 125', is on the corner of Cooley Street and Nelson Street. (id:50886)
Huff Realty Ltd
24 Shallow Lake Road W
Mattice-Val Cote, Ontario
Welcome to your own slice of paradise! This rare opportunity offers over 6 acres of breathtaking waterfront property on Shallow Lake in Mattice, Ontario. From the moment you arrive, youll feel the tranquility of nature, with trails to wander, a sparkling lake to swim in, and plenty of space for family, friends, and unforgettable memories.At the heart of this retreat is a stunning 1,260 sq. ft. home built in 2021. Inside, soaring cathedral ceilings rise to 16 feet, accented with striking beams that frame phenomenal views of the lake. The open-concept design flows through the living room, dining area, and kitchen, creating a bright and airy gathering space that feels both cozy and grand. The large bedroom with its 9.9-foot ceiling offers a peaceful retreat, while the spacious bathroom adds comfort with a large shower and grab bars for accessibility.The home allows a second-level expansion for bedrooms.This home was built with function in mind, heated with efficient in-floor heating powered by a propane boiler, and designed to be fully wheelchair accessible. Wide doors, exterior ramps, wraparound decks, and overhanging roofs ensure ease and comfort in every season. Clad in durable metal siding with a matching metal roof and lean-to, the home promises both beauty and longevity.The property also includes a 21x16 gazebo built in 2016, with a loft perfect for card games, a cozy evening, or an extra sleeping area for weekend guests. Nearby, an exterior guest washroom connects to the approved septic system (2021). A storage shed houses the main breaker system, while five 30-amp power hookups and underground waterlinesready to connectmake welcoming camper trailers easy.And then theres the waterfronta true showstopper. Swim out to the floating dock, soak in the sun, and enjoy the calmness of the lake. Whether its coffee on the deck, gatherings under the gazebo, or exploring private trails, this property offers endless ways to embrace nature and relaxation. (id:50886)
RE/MAX Crown Realty (1989) Inc

