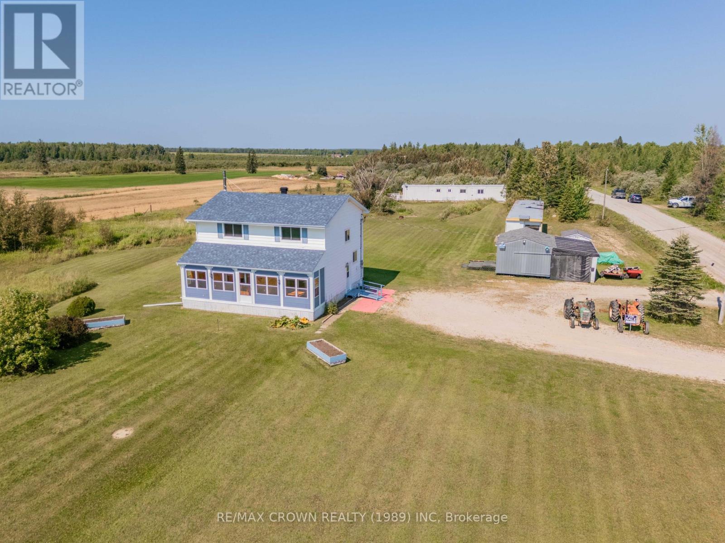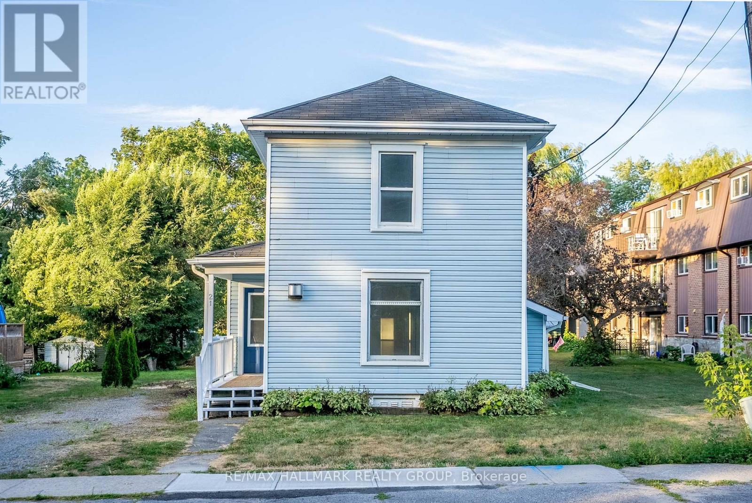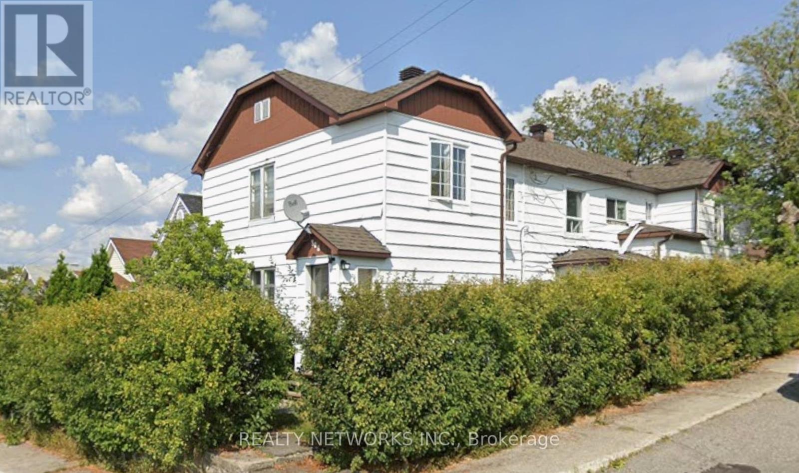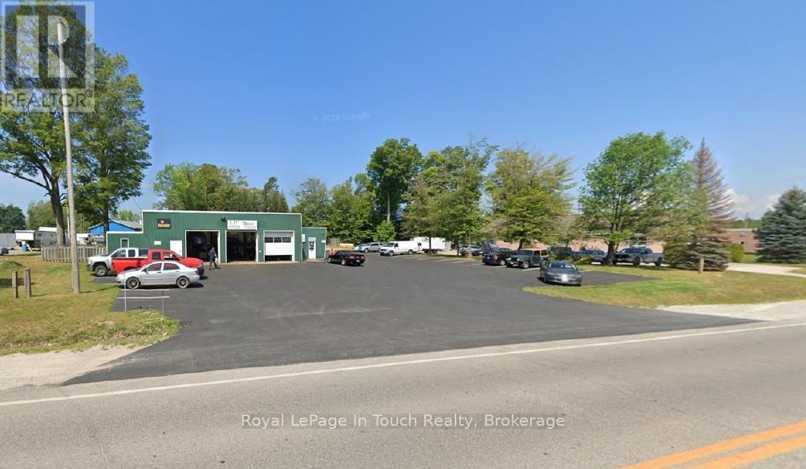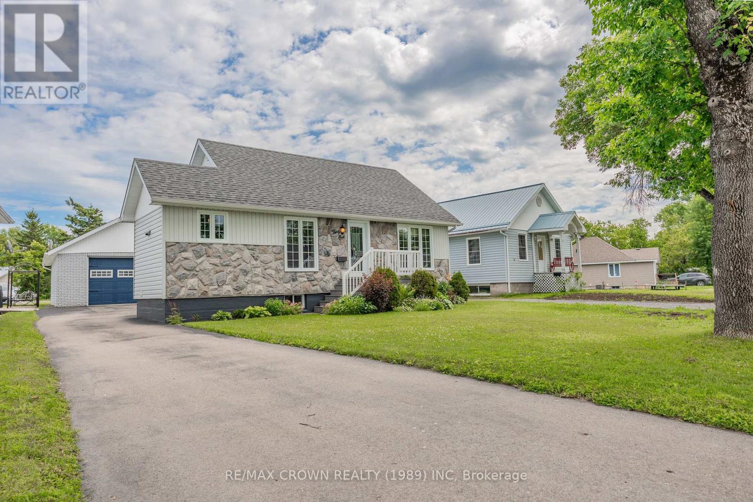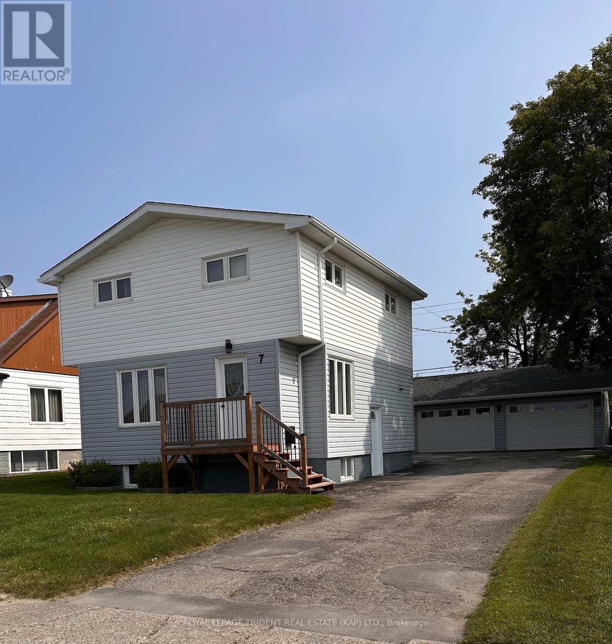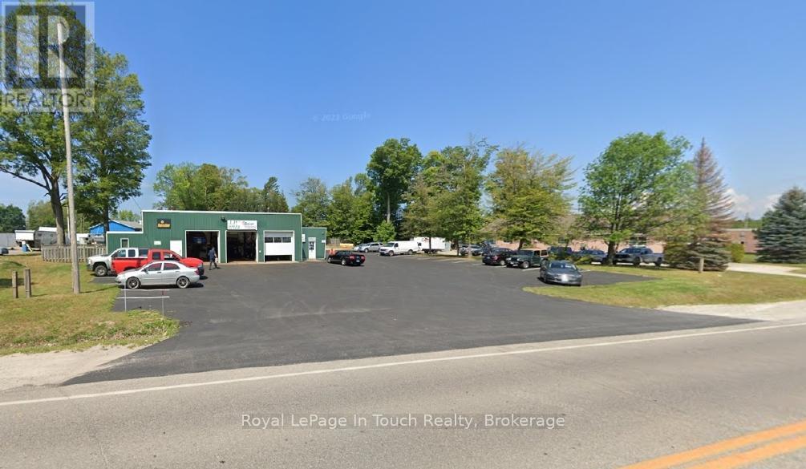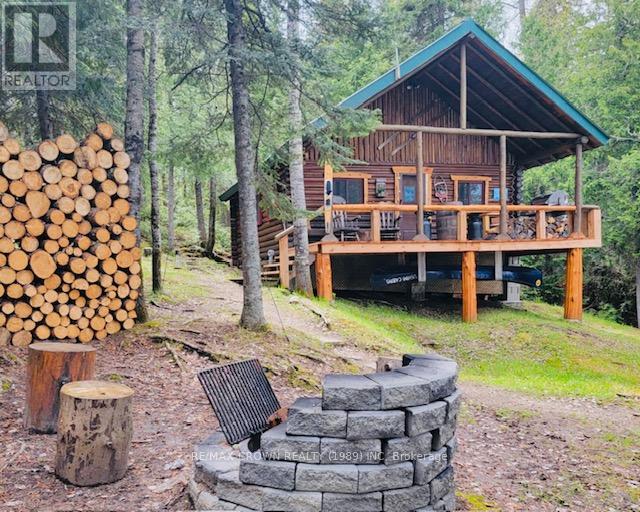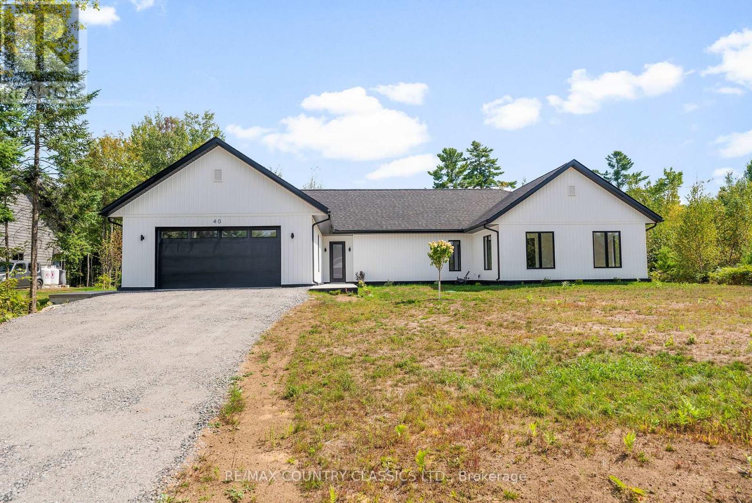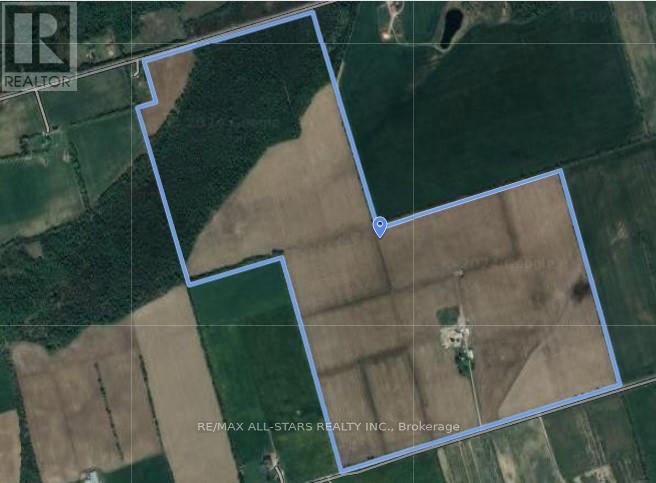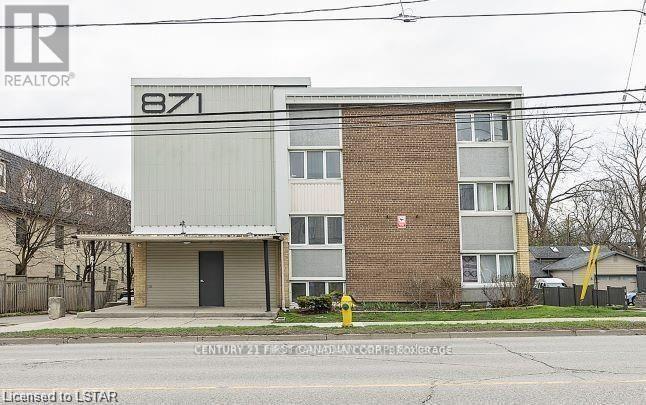Kitigan - Pcl 12518 Con 10 Lot 4 Veilleux Road
Kapuskasing, Ontario
What an incredible opportunity awaits in the unorganized area of Kitigan, just east of Kapuskasing! This sprawling 15-acre property offers endless potential with a spacious 2-storey home, multiple outbuildings, and the freedom that rural zoning provides. Whether you dream of hobby farming, starting agricultural projects, or simply enjoying a peaceful country lifestyle, this property is ready to make it happen.The 1,550-sq. ft. home is perfect for a growing family, featuring four generous bedrooms and a full 4-piece bathroom on the second level. The main floor welcomes you with a cozy living room, a dedicated dining area, and a kitchen, along with a convenient 2-piece bathroom combined with laundry facilities. An expansive insulated front porch offers the perfect spot to relax and take in the surroundings. The open, unfinished basement provides cold storage and plenty of space to customize to your needs.The home is equipped with an oil furnace. The home is serviced with a well water system and a septic system (no septic record available). Outside, youll find a large workshop and several storage sheds to keep all your equipment organized. The propertys middle and northern sections are covered in beautiful forest, adding to the natural charm.Roof shingles replaced in 2022. Exterior entrance door 2023. The upstairs bathroom received a fresh upgrade in October 2024 with a new bathtub and tub surround, complemented by flooring installed in 2020. Two west-side bedrooms feature updated flooring from 2018, while the upstairs hallway and northeast bedroom were refreshed with new flooring in 2020. A new chimney, installed in 2015.Situated along the entire west side of Veilleux Road and on the corner of Highway 11, this property offers excellent accessibility. With room to grow, space to create, and the freedom of rural living, its a rare find you wont want to miss. (id:50886)
RE/MAX Crown Realty (1989) Inc
21 Downes Avenue
Prince Edward County, Ontario
Welcome to 21 Downes Avenue, a beautifully refreshed country-style 2-storey home in the heart of Prince Edward County. This detached 3-bedroom, 1.5-bath residence combines timeless character with thoughtful updates, making it an ideal full-time home, weekend retreat, or investment property. Inside, youll find a fresh coat of paint throughout, new flooring in the primary bedroom, and restored original-style floors in the rest of the home, lovingly brought back to life and painted for a classic finish. The kitchen has been updated with new counters and a farmhouse-style sink, while the bathroom features a new vanity for a refreshed, functional look. Set in a prime location, this home is just a 5-minute walk to Metro Foods and a 7-minute stroll to the theatre on Loyalist Drive, while also being only minutes from Huff Estates Winery, the sandy shores and dunes of Sandbanks Provincial Park, and the boutique shops and restaurants of Downtown Picton. Nestled just steps from 40+ wineries within 25 km from the property (some award winning) and a wealth of craft breweries, distilleries, and more, this property places you in the very heart of the Countys allure. Charming, refreshed, and ideally located, 21 Downes Avenue is ready to welcome you home. (id:50886)
RE/MAX Hallmark Realty Group
308 Hemlock Street
Timmins, Ontario
This 5 Plex is a great investment, It is fully rented and has one large 2 bedroom and 4 large 1 bedroom units. 4 out of 5 tenants pay their own hydro. Heat is from a central boiler. There are 3 parking spaces. Roof is newer, hydro panels updated 2025. This is a turn key property (id:50886)
Realty Networks Inc.
750 Balm Beach Road E
Midland, Ontario
BUSINESS ONLY. LONG TERM LEASE AVAILABLE. WELL ESTABLISHED AUTO SALES & SERVICE BUSINESS, EXCELLENT LOCATION ON BUSY HIGHWAY WITH PLENTY OF PARKING, 2400 SQ FT SHOP AREA & 320 SQ FT OFFICE SPACE, ENTIRE PACKAGE INCLUDES LAND, BUILDING, BUSINESS & CHATTELS, INVENTORY IS ALSO AVAILABLE, STATEMENTS & FINANCIALS ARE AVAILABLE TO BONA FIDE OFFERS, RARE OPPORTUNITY TO PURCHASE A PROFITABLE ONGOING BUSINESS IN AN EXCEPTIONAL LOCATION. (id:50886)
Royal LePage In Touch Realty
750 Balm Beach Road E
Midland, Ontario
EXCELLENT LOCATION ON BUSY HIGHWAY WITH PLENTY OF PARKING, 2400 SQ FT SHOP AREA & 320 SQ FT OFFICE SPACE. PACKAGE INCLUDES LAND, BUILDING ONLY. BUSINESS & CHATTELS, INVENTORY ARE ALSO AVAILABLE. RARE OPPORTUNITY TO PURCHASE THIS EXCEPTIONAL LOCATION. (id:50886)
Royal LePage In Touch Realty
31 King Street
Kapuskasing, Ontario
If you're searching for a cozy, well-maintained bungalow with your dream garage, look no further! This cozy 796-sq.ft. home is nestled on a beautifully landscaped lot, featuring a paved driveway and lovely curb appeal. Step inside and enjoy the spacious open-concept dining and living area, where large front-facing windows flood the space with natural light. The kitchen is warm and inviting, complete with wooden cabinetry and included appliances, making it a great place to prepare your favorite meals.The home offers two comfortable bedrooms designed for a restful night's sleep. Head downstairs to a welcoming rec roomperfect for entertainingheated with a cozy gas fireplace. You'll also find a flexible bonus room ideal for an office or additional use, along with a lovely bathroom that includes a bathtub, vanity sink, toilet, and plenty of storage space. Closer to the laundry area, there's a convenient mud sink and a separate shower. The basement also provides ample closet and storage areas for all your belongings.The highlight for many will be the impressive garageinsulated, gas-heated, and built in 1996measuring 24'x30' with soaring cathedral ceilings that range from 8' to 13' high. Whether youre storing your toys and vehicles or creating the workshop of your dreams, this space is ready for it all.This home includes electric baseboard heating, a gas fireplace, a wall-mounted A/C in the living room, and an air exchanger in the rec room. Its powered by a 200-amp breaker electrical service. Well cared for over the years, updates include a repaired stone façade (2022), freshly painted garage walls and ceiling (2022), garage shingles (2021), house shingles (2020), new electrical baseboards in the living and dining rooms (2021), asphalt driveway (2019), window replacements (2002) and window inserts (2012). A sewer back-up valve was added in 2002. The municipal road was recently upgraded with new sidewalks and updated water and sewer lines. (id:50886)
RE/MAX Crown Realty (1989) Inc
7 Spruce Street
Kapuskasing, Ontario
A lovely 2-storey, 3-bedroom home that's in excellent condition and ready for its new owners.This property features: 3 bedrooms and 2.5 bathrooms, with a third bathroom located in the basement. The kitchen comes equipped with all existing appliances. A convenient washer and dryer are located on the main floor. The full basement includes a recreation room, the third bathroom, and ample storage space. Deck at back of house. A spacious 28' x 32' garage that is insulated and heated.The home is ideally located near schools, shopping centers, and downtown, with a playground also nearby.This property is truly in move-in condition! Schedule a viewing. (id:50886)
Royal LePage Trident Real Estate (Kap) Ltd.
750 Balm Beach Road E
Midland, Ontario
WELL ESTABLISHED AUTO SALES & SERVICE BUSINESS, EXCELLENT LOCATION ON BUSY HIGHWAY WITH PLENTY OF PARKING, 2400 SQ FT SHOP AREA & 320 SQ FT OFFICE SPACE, ENTIRE PACKAGE INCLUDES LAND, BUILDING, BUSINESS & CHATTELS, INVENTORY IS ALSO AVAILABLE, STATEMENTS & FINANCIALS ARE AVAILABLE TO BONA FIDE OFFERS, RARE OPPORTUNITY TO PURCHASE A PROFITABLE ONGOING BUSINESS IN AN EXCEPTIONAL LOCATION. (id:50886)
Royal LePage In Touch Realty
Lt 5-6 Stoddart Township
Hearst, Ontario
RUSTIC LOG CABIN ON FUSHIMI LAKE!! BUILT IN THE EARLY 50'S, THIS SECLUDED WATER ACCESS ONLY GET AWAY PARADISE IS BUILT ON 2.44 ACRES OF PRIVATE LAND WITHIN A PROVINCIAL PARK. RESTORED WITH MODERN AMENITIES OVER THE PAST 16 YEARS, THE OWNERS TAKE REAL PRIDE AT RENTING IT OUT TO REGULARS IN THE WARMER MONTHS OF THE YEAR BUT YOU COULD ALSO ENJOY THE WINTER MONTHS AS IT IS FULLY INSULATED AND FISHING IS AS GOOD IN THE WINTER THAT IT IS IN THE SPRING, SUMMER AND FALL SEASON. IF YOU ARE LOOKING FOR PRIVACY AND A PRIVATE BEACH, THIS PLACE MIGHT JUST BE WHAT YOU ARE LOOKING FOR AS IT IS THE ONLY COTTAGE ON THE LAKE SURROUNDED ONLY BY THOUSANDS OF ACRES OF CROWN LAND ALSO GREAT FOR MOOSE HUNTING. AND TO TOP IT ALL IT COMES FULLY FURNISHED AND FULLY EQUIPED. MAKE YOUR DREAMS COME TRUE AND SPOIL YOURSELF!! (id:50886)
RE/MAX Crown Realty (1989) Inc
40 Bancroft Ridge Drive
Bancroft, Ontario
Welcome to 40 Bancroft Ridge Drive, a stunning 4+1 bedroom, 4-bathroom bungalow in the sought-after Bancroft Ridge Golf & Lifestyle Community and is move in ready! Built in 2021, this custom designed home is unlike any other on the street. Backing onto a peaceful pond, this 3,497 sq. ft. residence (plus a 507 sq. ft. garage) offers the perfect blend of luxury, comfort, and energy efficiency. Designed with care and craftsmanship, the home is built with ICF foundation walls, a fully insulated concrete floor slab and hydronic radiant in-floor heating throughout including the garage, with its own thermostat. The NTI gas boiler system provides efficient heating and hot water supply. Inside, soaring 10-foot ceilings create an airy feel, while the grandroom impresses with over 17 feet at its peak. Expansive 8-foot sliding patio doors and custom wood interior doors, paired with premium insulation and spray foam in exterior walls and vaulted ceilings, enhance both style and efficiency.The chefs kitchen and bathrooms are finished with quartz countertops, porcelain tile, and custom details, including an air massage spa tub. A Marquis Bentley 39 natural gas fireplace warms the living space, while commercial-grade luxury vinyl flooring and 7" wood baseboards complete the elegant look. Additional highlights include - 200-amp electrical service with EV charger junction box, Liftmaster 8500W garage door opener with WiFi and backup battery, Ferco multi-point locking exterior doors, Spray foam insulation throughout, Car charger ready. Enjoy comfort, style, and peace of mind in this thoughtfully designed home within one of Bancrofts premier communities. (id:50886)
RE/MAX Country Classics Ltd.
201 Royal Oak Road
Kawartha Lakes, Ontario
258 acres (as per MPAC) all in one parcel with 2 road frontages; +/-196 acres of workable lands that are systematically tile drained on 30' & 40' intervals - mapping available; large fields with no impediments; all interior fence lines/hedge rows removed and drain tiles connected where required; excellent clay loam soils with some of the best crop yields in the area-update - 2024 crop averaged approximately 72 bushels per acre; some cedar bush may be harvested for additional workable acres; single family dwelling has had work completed and is now habitable and is currently tenanted; modern concrete manure tank can address nutrient management plan on new farm start-up (id:50886)
RE/MAX All-Stars Realty Inc.
306 - 871 Adelaide Street N
London East, Ontario
DEAR NEWCOMERS AND STUDENTS Welcome to 871 Adelaide St N, London! This building has been fully renovated with every unit thoughtfully updated. Each apartment features a brand-new kitchen with modern appliances, refreshed bathrooms, new flooring, and a complete interior paint job. Residents enjoy hassle-free living with all exterior and building maintenance included. Ideally located just 5 minutes to Downtown London and 8 minutes to Fanshawe College, the property is within walking distance to Service Canada, banks, grocery stores, public transit, and all daily essentials. Schools, parks, and shopping centers are also nearby, making this one of the citys most convenient locations. For added peace of mind, the property is equipped with 30 cameras providing 24-hour surveillance. (id:50886)
Century 21 First Canadian Corp

