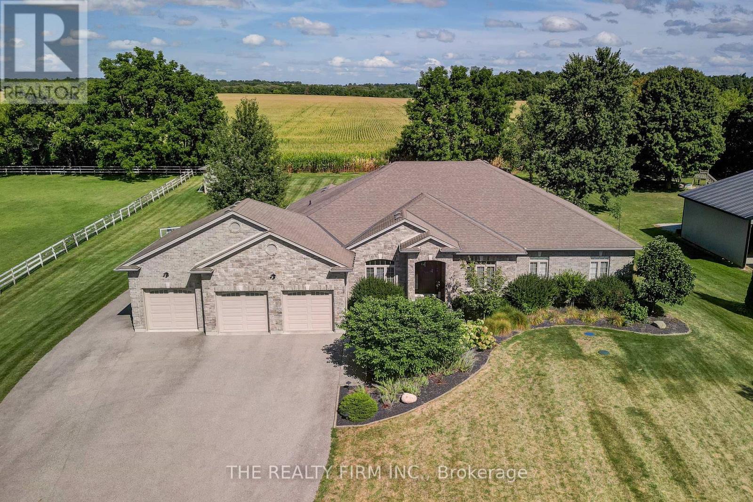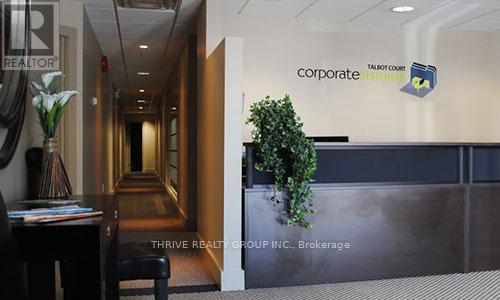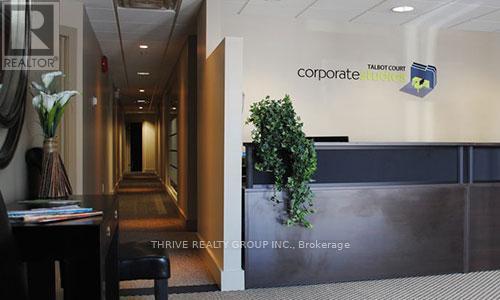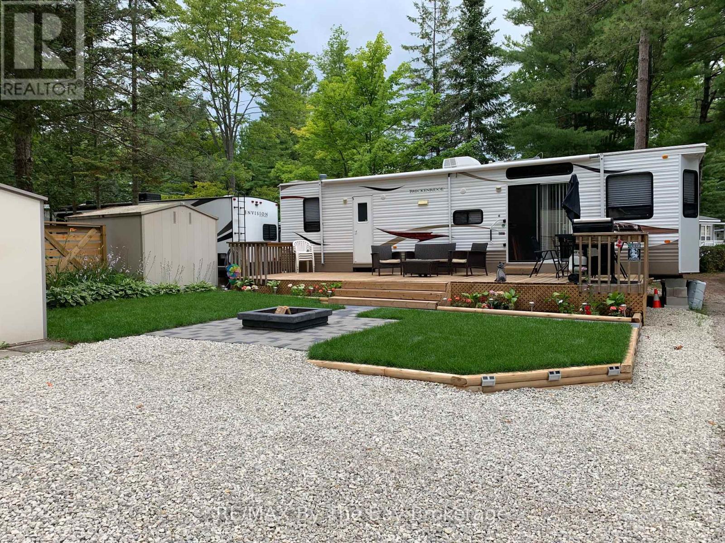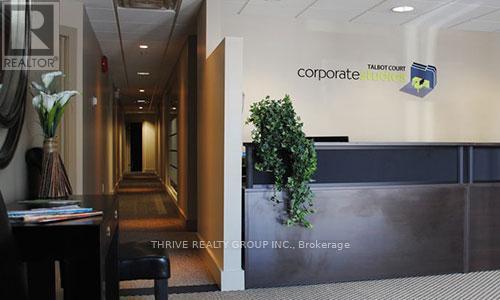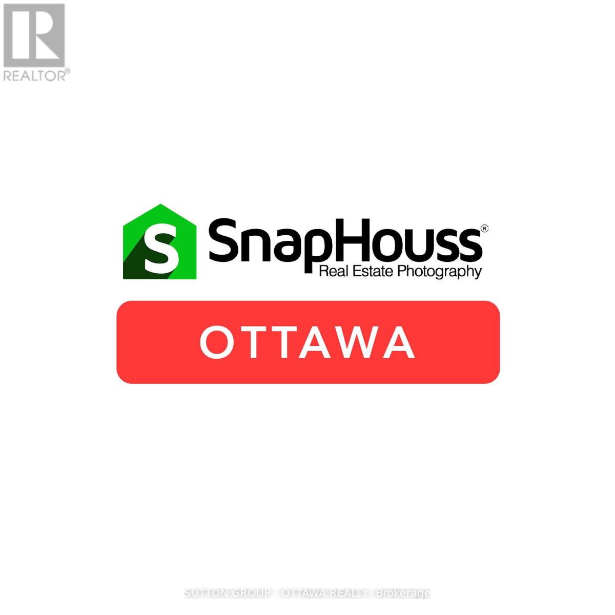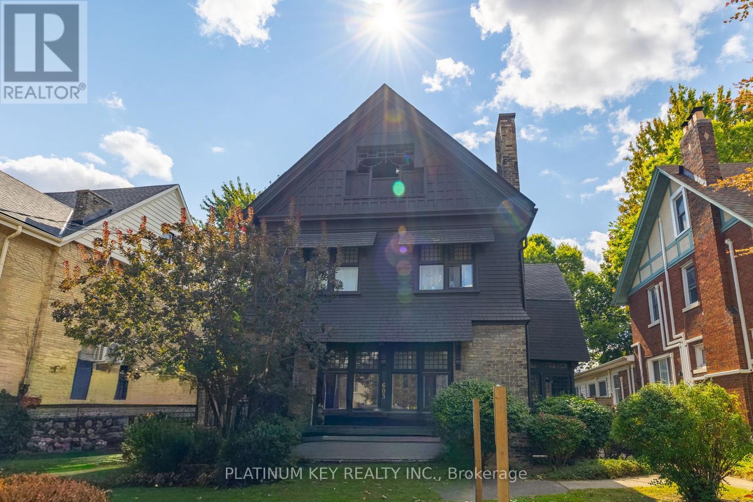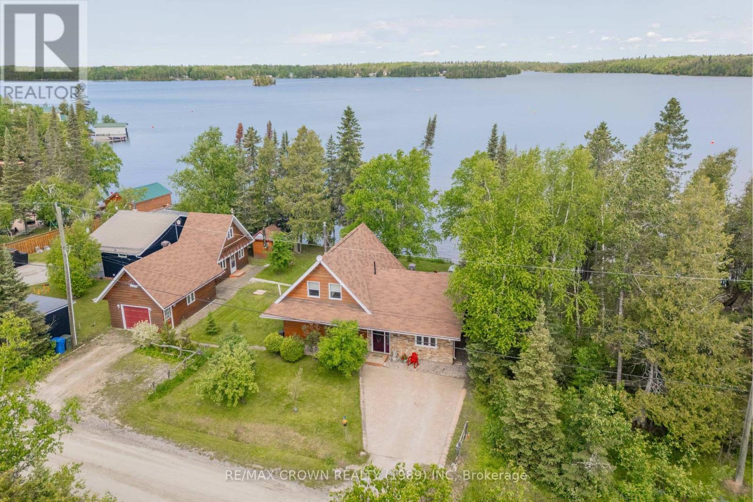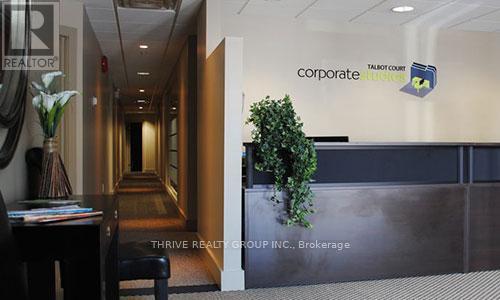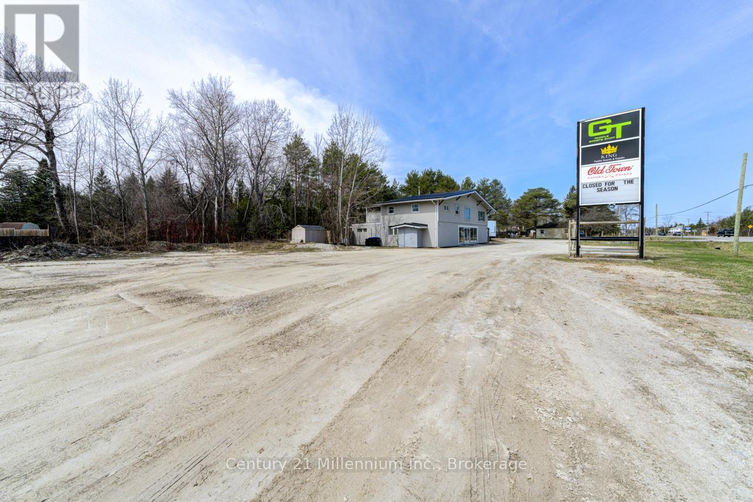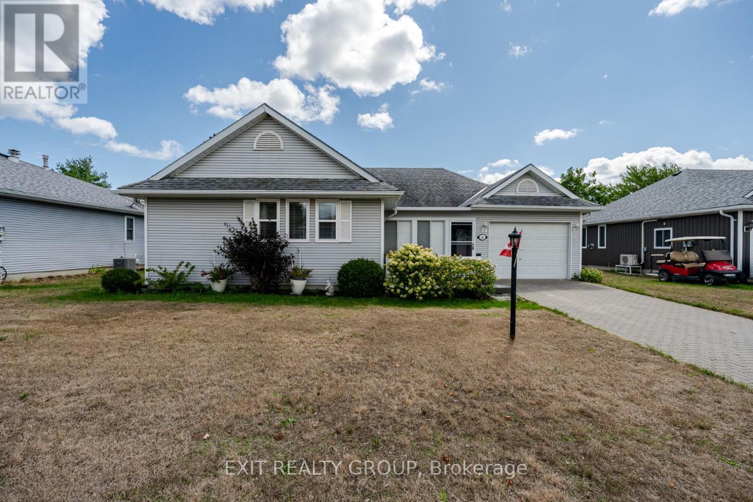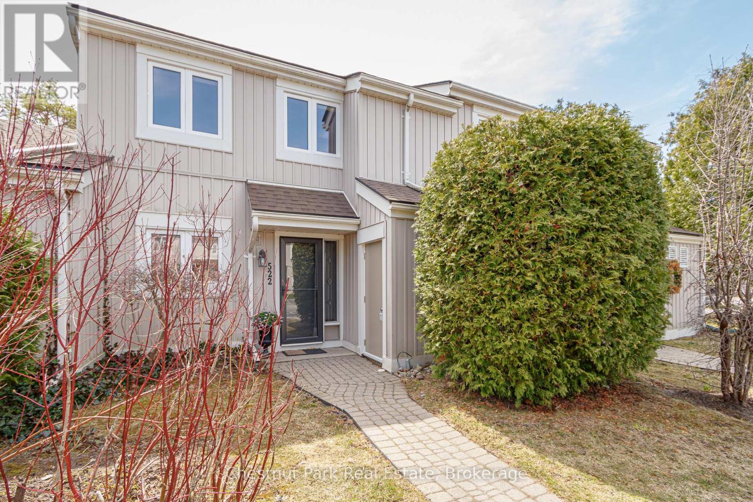22060 Nissouri Road
Thames Centre, Ontario
Welcome to your sanctuary of refined rural living at 22060 Nissouri Rd. Thorndale On. A breathtaking estate nestled on 1.33 acres spanning over 5,000 sq ft with exquisitely finished space. This majestic home features 4 + 1 bedrooms and 3.5 baths, crafted with thoughtful design and premium craftsmanship at every turn. Step through the stately entry into a 12' coffered-ceiling foyer with poplar custom trim flowing seamlessly into the family room with its soaring 13 vaulted ceiling and commanding floor-to-ceiling plaster gas fireplace. The kitchen, dazzles with maple cabinetry, a massive island with sink with reverse osmosis, a 6 burner gas stove, double wall ovens and luxe finishes like a travertine backsplash, Brizo faucets and Electrolux ICON fridge/freezer. The main level boasts 10 ceilings, 8 doors, hand scraped oak floors, Italian porcelain tile, granite throughout and an ambient speaker system all complemented by Hunter Douglas window treatments. A convenient main-floor laundry and custom drop zone add to daily ease. The lower level inspires with a stylish wet bar, wine fridge, additional bedroom, full bath, quartz and dual electric fireplaces, oak staircase, spray-foam insulation, separate garage access and a cold room. This property is ideal for multigenerational living with the separate lower level entrance, full amenities and expansive layout. Outside experience meticulously curated 360 landscaping and lighting, stamped concrete walkways and patios, a covered 10' x 25' patio with speakers, insulated attic & 2 extra circuits for a future sunroom addition. Completing the yard is a gas fire pit, a 20' x 22' shed with hydro, gazebo, backyard hydrant and a triple garage with an extra bay door to the back. Thorndale offers tranquility and vibrant community living with playgrounds, splash pad, skate park, sports courts and community gardens. A short drive to Londons premier shopping, business district & airport. The perfect blend of rural and urban charm (id:50886)
The Realty Firm Inc.
230 - 341 Talbot Street
London East, Ontario
Welcome to Talbot Court Corporate Studies in the convenient location of London's Downtown Core Market District! This 198 square foot office is located on the second floor. Included with rental suite is: Wi-Fi / High Speed Internet 1000 Mbps Download / 50 Mbps Upload, fully furnished, reception services including meet & greet, handling of all couriers, packages, mail in /out, 10 hours of boardroom time included per month, 2 boardrooms on-site, access to Talbot Court 24 hours a day - 7 days a week using side door after hours, property taxes, heat, hydro, water, cleaning/maintenance, free onsite visitor parking, cafe kitchens and multiple reception lounges. Long term rental incentives available: Month to Month - $1232 / 6 Month Term - $1176 / 1 Year Term - $1120 / 2 Year Term - $1073 (plus HST). Don't miss this affordable opportunity. (id:50886)
Thrive Realty Group Inc.
214 - 341 Talbot Street
London East, Ontario
Welcome to Talbot Court Corporate Studies in the convenient location of London's Downtown Core Market District! This 113 square foot office is located on the second floor. Included with rental suite is: Wi-Fi / High Speed Internet 1000 Mbps Download / 50 Mbps Upload, fully furnished, reception services including meet & greet, handling of all couriers, packages, mail in /out, 10 hours of boardroom time included per month, 2 boardrooms on-site, access to Talbot Court 24 hours a day - 7 days a week using side door after hours, property taxes, heat, hydro, water, cleaning/maintenance, free onsite visitor parking, cafe kitchens and multiple reception lounges. Long term rental incentives available: Month to Month - $726 / 6 Month Term - $693 / 1 Year Term - $660 / 2 Year Term - $633 (plus HST). Don't miss this affordable opportunity. (id:50886)
Thrive Realty Group Inc.
222 - 85 Theme Park Drive
Wasaga Beach, Ontario
Seasonal retreat in popular Countrylife Resort. (7 months May1st-Nov 15th). Beautifully landscaped yard!! This Breckenridge Park Model features a 10x30 foot deck with new awning and is situated on a centrally located lot very close to the sandy shores of Georgian Bay. Parking for one car onsite with plenty of visitor parking close by. 1 bedroom 1 bathrooms with sliders to close off the living room to accommodate a separate sleeping area for family and friends. Low maintenance exterior. Landscaped yard with stonework and built in fire pit. Fully furnished. This Cottage is ready for your family to start enjoying the summer! Resort features pools, splash pad, clubhouse, tennis court, play grounds, mini golf and short walk to the beach. Gated resort w/security. This unit has been very well maintained and is a pleasure to show! 2025 Seasonal Site fees are $5,800 plus HST (id:50886)
RE/MAX By The Bay Brokerage
F - 341 Talbot Street
London East, Ontario
Welcome to Talbot Court Corporate Studies in the convenient location of London's Downtown Core Market District! This 113 square foot office is located on the second floor. Included with rental suite is: Wi-Fi / High Speed Internet 1000 Mbps Download / 50 Mbps Upload, fully furnished, reception services including meet & greet, handling of all couriers, packages, mail in /out, 10 hours of boardroom time included per month, 2 boardrooms on-site, access to Talbot Court 24 hours a day - 7 days a week using side door after hours, property taxes, heat, hydro, water, cleaning/maintenance, free onsite visitor parking, cafe kitchens and multiple reception lounges. Long term rental incentives available: Month to Month - $729 / 6 Month Term - $696 / 1 Year Term - $663 / 2 Year Term - $635 (plus HST). Don't miss this affordable opportunity. (id:50886)
Thrive Realty Group Inc.
0000 Business Only
Ottawa, Ontario
Now is your chance to own a successful business and be your own boss. Run it yourself or hire employee(s). It is up to you, there is unlimited potential. In 2024 OREB had 24,503 listings so upside is there. Snaphouss is truly a turn key business concept. There are no heavy investments, no inventory to carry. Most of the work is carried out by the franchisor, so the system is easy to come into & operate. If you love real estate & photography this is a business that melds both together. This sale includes 3 territories as denoted by the different colours in the territory map attachment. You'll have exclusive rights until 2031. The Seller as part of the sale price shall pay the new buyers initiation fee and will renew the franchise territory rights which comes due 2026 for a further 5 years. In 2023 saw Snaphouss Ottawa saw 1035 appointments & earning a cool 25% ROI. 2024 was even stronger with 1228 completed appointments. 2025 stats up to July 30 2025 have completed 836 appointments so 2025 will be better still. The Seller shall provide all financial information as well as the franchise agreements with an agreeable Offer. Your road to freedom is here, seize it, today! Inclusions are: Snaphouss standard photography equipment package. (id:50886)
Sutton Group - Ottawa Realty
603 Queens Avenue
London East, Ontario
Heres your chance to own a FULLY rented triplex just steps from downtown London. Each unit has its own dedicated parking space at the front and side of the property. Unit 1 is a 2 bedroom with a 4 piece Bathroom, Unit 2 is a 1 bedroom with a 4 piece & Unit 3 is a 1+1 Bedroom with a 2 piece Bathroom as well as a 4 piece Bathroom (id:50886)
Platinum Key Realty Inc.
99 Lefebvre Peninsula Road
Moonbeam, Ontario
Escape to the ultimate waterfront retreat! This stunning property combines serene lake views, ample space, and cottage life comforts to create the perfect year-round getaway. With approximately one acre split between the main waterfront lot and a second nature lovers paradise across the road, this property is a dream come true. Start your mornings with a coffee on the patio deck or balcony while soaking in the breathtaking lake views. Step into the welcoming foyer and into the showstopping great room, where a cathedral ceiling and a stone-finish wood-burning fireplace create a cozy ambiance for winter evenings. Have a good night sleep in the adjacent bedroom with crown molding. French pocket doors lead to the kitchen, which features oak cabinets and plenty of space to prepare your favorite meals. The main floor also boasts a 4-piece bathroom with a jetted tub, and a laundry/utility room. The second level includes three additional bedrooms, with the north bedroom having a private balcony and a stunning view of the lake. This exterior is just as impressive with all buildings having cedar wood siding, complemented by interlocking brick for the double-wide driveway. The insulated 16x20 garage, has electric heat and an overhead door at the front and back of the garage. For guests, theres a bunkie cottage, insulated with electric heat, but has only been utilised seasonally. Retreat to the lakeside sauna for a tranquil experience. Across the road, the second lot is a nature enthusiasts haven. Surrounded by lush mature trees, it features trails, a gazebo, and a tempo tarp shed. Whether youre into gardening, exploring, or simply enjoying the tranquility of the outdoors, this lot offers endless possibilities. Enjoy swimming and boating during the summer, or ice fishing and snowmobiling in the winter. Dont miss your chance to own this waterfront sanctuary, where every element has been designed for relaxation, convenience, and unparalleled enjoyment! (id:50886)
RE/MAX Crown Realty (1989) Inc
217 - 341 Talbot Street
London East, Ontario
Welcome to Talbot Court Corporate Studies in the convenient location of London's Downtown Core Market District! This 222 square foot office is located on the second floor. Included with rental suite is: Wi-Fi / High Speed Internet 1000 Mbps Download / 50 Mbps Upload, fully furnished, reception services including meet & greet, handling of all couriers, packages, mail in /out, 10 hours of boardroom time included per month, 2 boardrooms on-site, access to Talbot Court 24 hours a day - 7 days a week using side door after hours, property taxes, heat, hydro, water, cleaning/maintenance, free onsite visitor parking, cafe kitchens and multiple reception lounges. Long term rental incentives available: Month to Month - $1311 / 6 Month Term - $1252 / 1 Year Term - $1192 / 2 Year Term - $1142 (plus HST). Don't miss this affordable opportunity. (id:50886)
Thrive Realty Group Inc.
Rr #1 - 9405 Beachwood Road
Collingwood, Ontario
Walk down stairs to work!! Uniquely zoned opportunity for the up and coming entrepreneur! Nothing to hold you back but your imagination and zoning. 1.37 acre triangular shaped commercial property with a large retail space on Beachwood Rd. just east of town. Featuring a self contained 2 or 3 bedroom living area upstairs with private lawn, and decks for the business owner or key staff. Large ground level retail/office area! Corner property featuring large gravel parking lot, 2 road frontages, 2 driveways, older storage trailer and detached older storage building. Updated metal roof at rear. (id:50886)
Century 21 Millennium Inc.
5 Empire Boulevard
Prince Edward County, Ontario
Discover carefree living in Prince Edward County's premier adult lifestyle community. This well-maintained 1,531 sq ft bungalow is move-in ready and perfectly located in the heart of Wine Country. Step inside to find 2 spacious bedrooms plus a cozy den with a gas fireplace. A bright kitchen with white cabinetry and three newer stainless-steel appliances. Enjoy the best of community living with endless opportunities just steps away. Walk to the golf course, Millennium Trail, or downtown Wellington for fine dining, microbreweries, boutique shopping, and live music. Stay active and social at the Rec Centre, offering arts & crafts, exercise classes, swimming pool, tennis courts, and a woodworking shop. This welcoming home and vibrant community combine comfort, convenience, and lifestyle making 5 Empire Boulevard a must-see! (id:50886)
Exit Realty Group
522 Oxbow Crescent
Collingwood, Ontario
Peaceful and Private location in Cranberry. Close to all the local trails for biking and hiking and just a few minutes from downtown Collingwood & Blue Mountain. Make this your permanent home or ideal weekend get-away in the heart of this stunning 4 Season Recreation area. Being sold fully furnished. 3 Bed, 2 Bath combines modern, contemporary main floor living w/Kitchen/Dining/Living Rm. Kitchen has lovely quartz counter tops with ample preparation area. Door off Dining Room to rear patio area which is surrounded by greenery and not overlooked by neighbours. On the 2nd floor you will find an oversized Primary Bed w/4PC en-suite. The 2nd & 3rd bedrooms share a separate 4PC bath. Relax & enjoy the peace and outdoor tranquility this beautiful area has to offer. (id:50886)
Chestnut Park Real Estate

