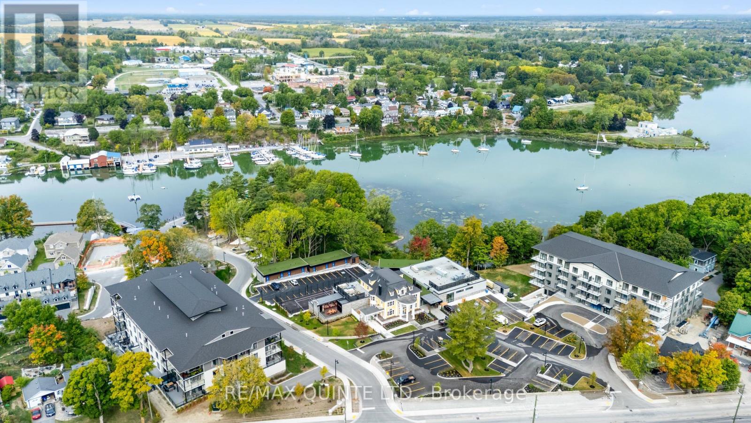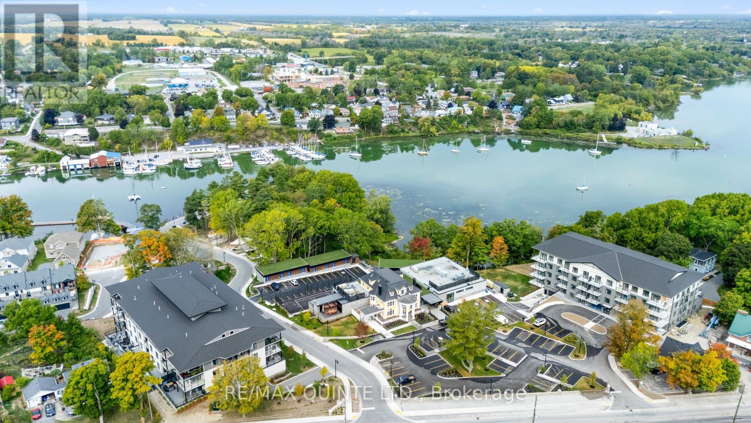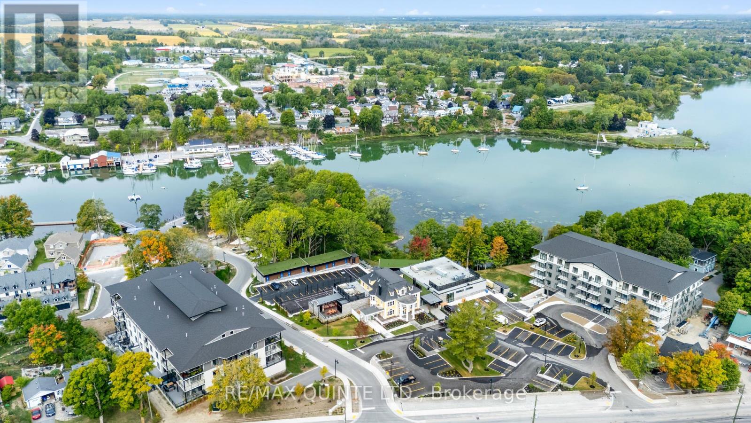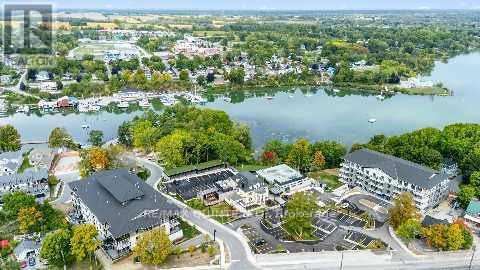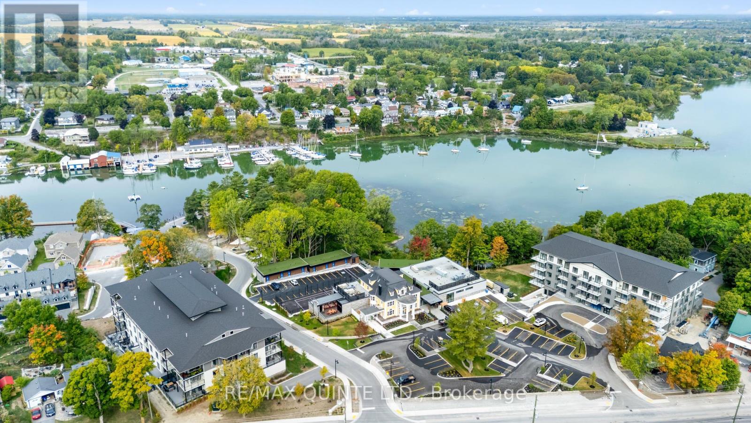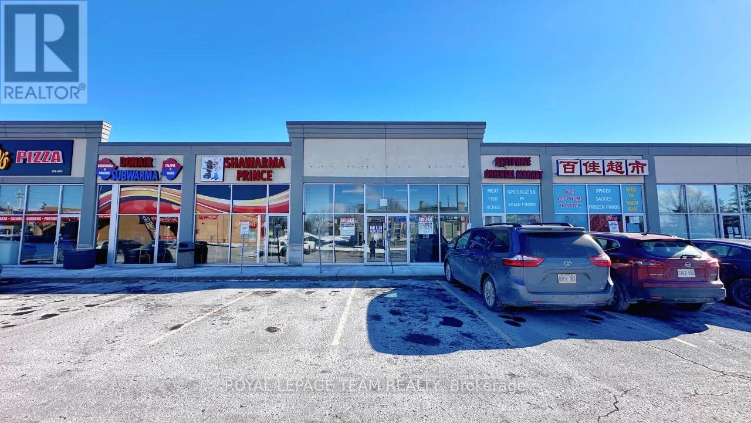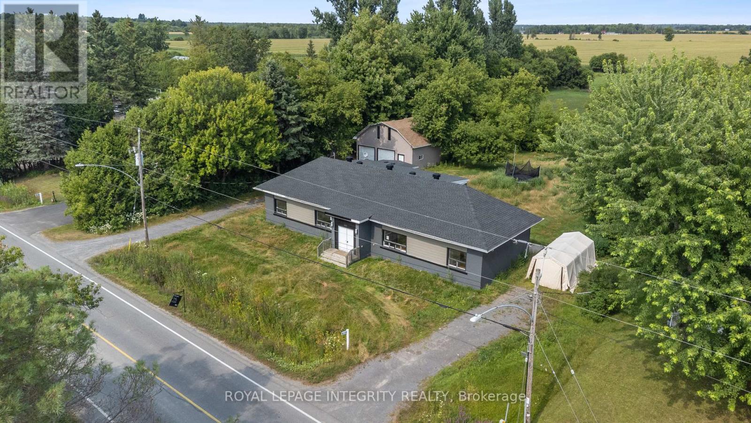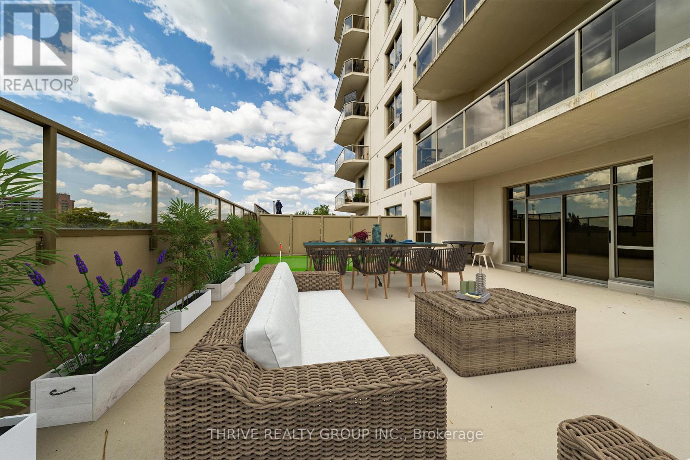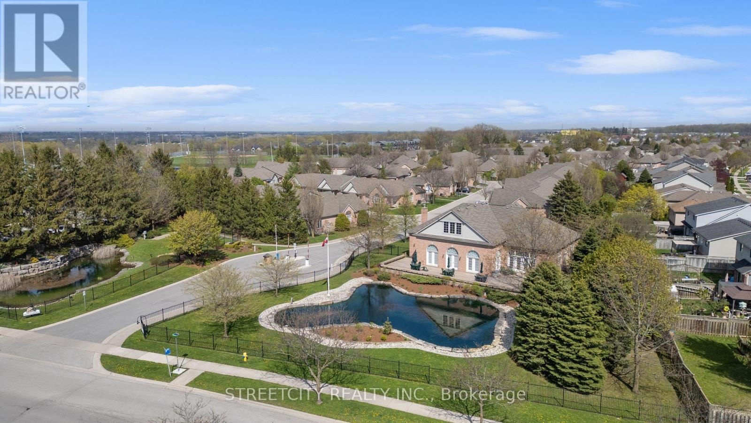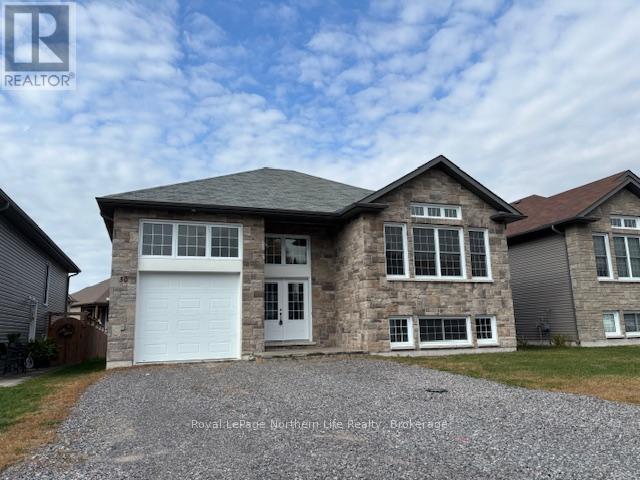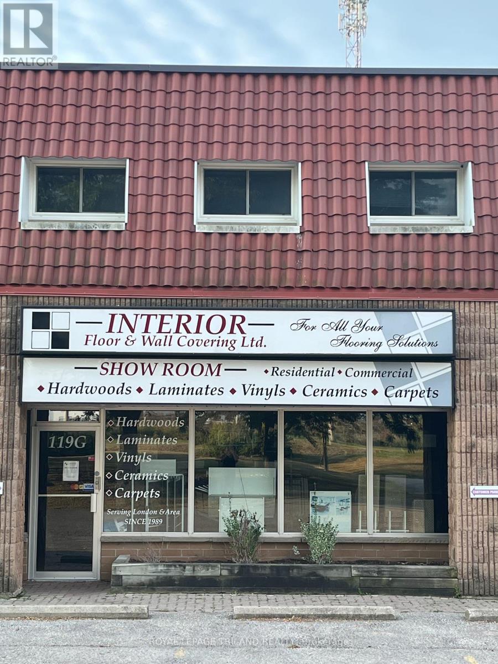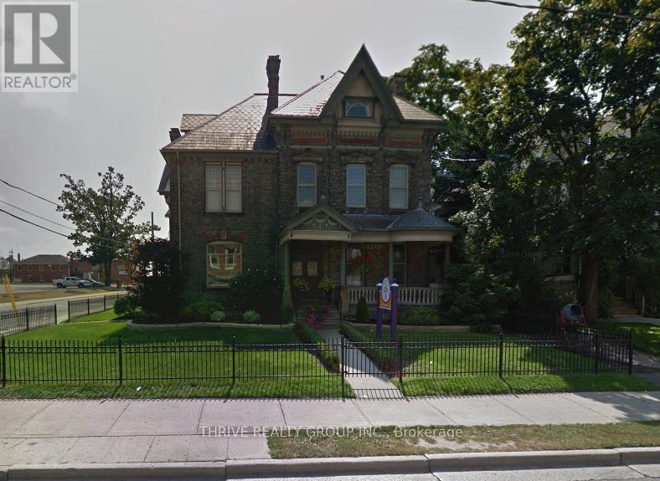401 - 12 Clara Drive
Prince Edward County, Ontario
PORT PICTON - A luxury Harbourfront Community by PORT PICTON HOMES: The TAYLOR building - Enjoy the ease of stylish condominium living! This building hosts 42 condo suites with balconies or terraces, climate controlled underground parking and storage lockers. Suite 401 (803 sq ft) features 1 spacious bedroom, 1.5 bathrooms and expansive kitchen and living/dining room looking out to your balcony. Standard features include engineered hardwood throughout, quartz countertops, tiled showers/tubs, and more. It's a quick walk to the Claramount Club that will host a new fine dining restaurant and pub, spa, fitness facility, indoor lap pool, tennis court. Experience the tranquility of Port Picton with freedom from property maintenance. Condo/common fees $369.38/mth. (id:50886)
RE/MAX Quinte Ltd.
206 - 12 Clara Drive
Prince Edward County, Ontario
PORT PICTON - A luxury Harbourfront Community by PORT PICTON HOMES: The TAYLOR building - Enjoy the ease of stylish condominium living! This building hosts 42 condo suites with balconies or terraces, climate controlled underground parking and storage lockers. Suite 206 (943 sq ft) features 1 spacious bedroom plus den, 1.5 bathrooms and expansive kitchen and living/dining room looking out to your balcony. Standard features include engineered hardwood throughout, quartz countertops, tiled showers/tubs, and more. It's a quick walk to the Claramount Club that will host a new fine dining restaurant and pub, spa, fitness facility, indoor lap pool, tennis court. Experience the tranquility of Port Picton with freedom from property maintenance. Condo/common fees $433.78/mth. (id:50886)
RE/MAX Quinte Ltd.
307 - 12 Clara Drive
Prince Edward County, Ontario
PORT PICTON - A luxury Harbourfront Community by PORT PICTON HOMES: The TAYLOR building - Enjoy the ease of stylish condominium living! This building hosts 42 condo suites with balconies or terraces, climate controlled underground parking and storage lockers. Suite 307 (943 sq ft) features 1 spacious bedroom plus den, 1.5 bathrooms and expansive kitchen and living/dining room looking out to your balcony. Standard features include engineered hardwood throughout, quartz countertops, tiled showers/tubs, and more. It's a quick walk to the Claramount Club that will host a new fine dining restaurant and pub, spa, fitness facility, indoor lap pool, tennis court. Experience the tranquility of Port Picton with freedom from property maintenance. Condo/common fees $433.78/mth. (id:50886)
RE/MAX Quinte Ltd.
201 - 12 Clara Drive
Prince Edward County, Ontario
PORT PICTON - A luxury Harbourfront Community by PORT PICTON HOMES: The TAYLOR building - Enjoy the ease of stylish condominium living! This building hosts 42 condo suites with balconies or terraces, climate controlled underground parking and storage lockers. Suite 201 (803 sq ft) features 1 spacious bedroom, 1.5 bathrooms and expansive kitchen and living/dining room looking out to your balcony. Standard features include engineered hardwood throughout, quartz countertops, tiled showers/tubs, and more. It's a quick walk to the Claramount Club that will host a new fine dining restaurant and pub, spa, fitness facility, indoor lap pool, tennis court. Experience the tranquility of Port Picton with freedom from property maintenance. Condo/common fees $369.38/mth. (id:50886)
RE/MAX Quinte Ltd.
202 - 12 Clara Drive
Prince Edward County, Ontario
PORT PICTON - A luxury Harbourfront Community by PORT PICTON HOMES: The TAYLOR building - Enjoy the ease of stylish condominium living! This building hosts 42 condo suites with balconies or terraces, climate controlled underground parking and storage lockers. Suite 202 (673 sq ft) features 1 spacious bedroom, 1.5 bathrooms and expansive kitchen and living room looking out to your balcony. Standard features include engineered hardwood throughout, quartz countertops, tiled showers/tubs, and more. It's a quick walk to the Claramount Club that will host a new fine dining restaurant and pub, spa, fitness facility, indoor lap pool, tennis court. Experience the tranquility of Port Picton with freedom from property maintenance. Condo/common fees $309.58/mth. (id:50886)
RE/MAX Quinte Ltd.
G17 - 484 Hazeldean Road
Ottawa, Ontario
Looking for a commercial retail space with newly added permitted use "Amusement Centre" and "Bar" in the fast growing Kanata neighbourhood with great exposure on arterial Hazeldean Road? This is the one! Located in between dense residential neighbourhoods Katimavik and Glencairn, this former Good Life location offers two entries with glass front at the lower level - a fantastic retail space opportunity around 10,000 ~ 12,000 SQ FT with high visibility and access from both Hazeldean Rd and Castlefrank Rd. Well managed mall with long established anchor tenants including Scotia Bank, Second Cup Coffee, Joey's Urban, Dollarama and Ultramar Gas etc. guarantee traffic and exposure to your business. Unlimited parking! Call to arrange a viewing today! (id:50886)
Royal LePage Team Realty
3823 Drouin Road
Clarence-Rockland, Ontario
Updated and vacant side-by-side duplex with detached over-sized double car garage & loft sitting on a generous 0.68-acre lot, offering space, privacy, and incredible opportunity for investors or multi-generational living. Each side features 3 spacious bedrooms, modern kitchens, and updated bathrooms, providing comfortable, turnkey living. Both units are currently vacant, allowing you to set your own rents or occupy one side while generating income from the other. Each unit includes its own laundry, plus there are two separate furnaces and hot water tanks for efficiency and tenant independence.The property also features a detached garage with a loft and full hydro perfect for a workshop, home studio, or future conversion potential (buyer to verify zoning and usage). Set back on over half an acre, the expansive yard provides plenty of outdoor space for tenants, kids, pets, or future development. With modern finishes throughout, great layout, and strong rental potential, this is a rare find that blends immediate cash flow with long-term upside. (id:50886)
Royal LePage Integrity Realty
407 - 250 Pall Mall Street
London East, Ontario
Downtown living at its best-this updated townhouse-style condo at 250 Pall Mall features a rare oversized patio and a refreshed kitchen (2025). Inside, a wide foyer with ample closet space leads into the open main living area. The kitchen has been updated with new lower cabinetry and flooring (2025), while also offering granite countertops, stainless steel appliances, and a functional island perfect for casual meals or entertaining. It flows seamlessly into the dining area and living room, where an electric fireplace creates a cozy focal point. Sliding doors open to the expansive west-facing patio, an ideal extension of your living space, and the perfect spot to take in beautiful sunsets.The condo includes two generous bedrooms. The primary suite offers a 4-piece ensuite, while the second bedroom features brand-new carpeting (2025). A second 4-piece bathroom completes the layout. With in-suite laundry, two parking spaces, and thoughtful updates throughout, this condo offers both comfort and convenience. Ideally situated in the heart of downtown London, you'll be steps from shopping, restaurants, Canada Life Place, the Grand Theatre, Western University, and public transit. Truly, this home combines location, lifestyle, and comfort all in one. (id:50886)
Thrive Realty Group Inc.
211 - 2025 Meadowgate Boulevard S
London South, Ontario
Prime location in gated community Coventry Walk in south London! Beautiful end unit with tons of privacy in the large backyard with no neighbors behind or to the right. Double car garage with private driveway. End unit allows for extra natural light with 2 additional side windows.3 full bathrooms. Spacious primary bedroom with a walk-in closet and an ensuite. The bright kitchen features new counters, and the dining room has direct access to the backyard. The lower level features a large open family room, a wet-bar, a separate bedroom, and a 3-piece bathroom. Main floor Laundry. Enjoy your private backyard on the extended patio or sit on your large covered front porch with a natural gas hook-up for barbecue. The majority of the home is freshly painted. We believe the furnace and air conditioner are under 5 years old. Renovations 2023: PAINT, POT LIGHTS, BASEMENT HEIGHT, BASEMENT VINYL KITCHEN COUNTERTOPS, BLINDS, WASHER, DRYER, DISHWASHER. Enjoy the clubhouse for events as well as an INDOOR POOL. Conveniently located close to Highway 401. Open to showings even when conditional . (id:50886)
Streetcity Realty Inc.
30 Trillium Drive
North Bay, Ontario
30 Trillium Dr. - For lease. Located in beautiful Trillium Woods subdivision off Booth Rd. Close to schools, shopping, new area and sports complex and field. 5 year old detached bungalow with 1.5 car garage. Kenalex built. 1337 sq' on main floor, 2+2 bedrooms, 2 baths. Hardwood floors in living room, dining room & kitchen, with counter island. Glass doors onto 21x10 deck. 25x12 lower family room. Rental could be minimum of 1 year or longer. $3,300.00/mth plus hydro, gas heat and water. Immediate possession. (id:50886)
Royal LePage Northern Life Realty
119 Exeter Road
London South, Ontario
If you are an installer, take your business to the next level by adding a retail component. This long established Business will increase your revenue. If you are looking to get into your own business the unique structure of this one makes it easy and the current owner will stay to train as long as necessary. (id:50886)
Royal LePage Triland Realty
2 - 869 Dundas Street
London East, Ontario
Discover your perfect, budget-friendly business office space nestled in the heart of Old East Village, right at the corner of Dundas and Ontario Street. This second-floor office suite boasts private offices, an inviting entrance, access to a well-appointed boardroom, a convenient kitchen area, and maintained bathroom. With inclusive janitorial services and high-speed internet, it presents an economical solution for businesses seeking success within a thriving community. Don't miss the chance to establish your business presence in this prime Old East Village location, just moments away from the West Fair Grounds and Farmers Market. Parking located across the street in the market lot. Your new workspace is ready and waiting - elevate your business within this bustling neighbourhood. (id:50886)
Thrive Realty Group Inc.

