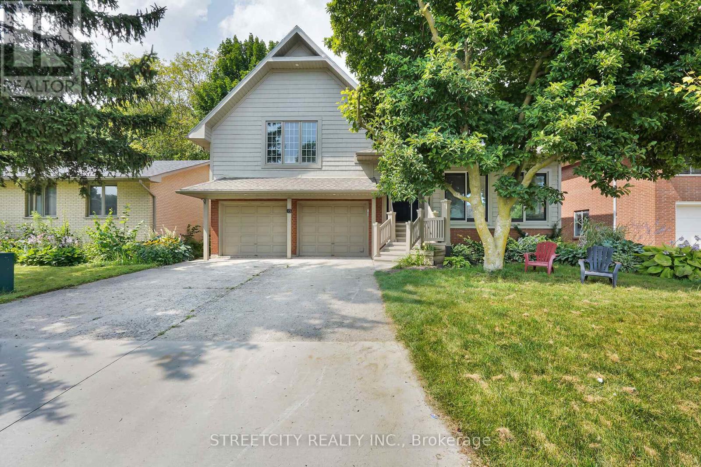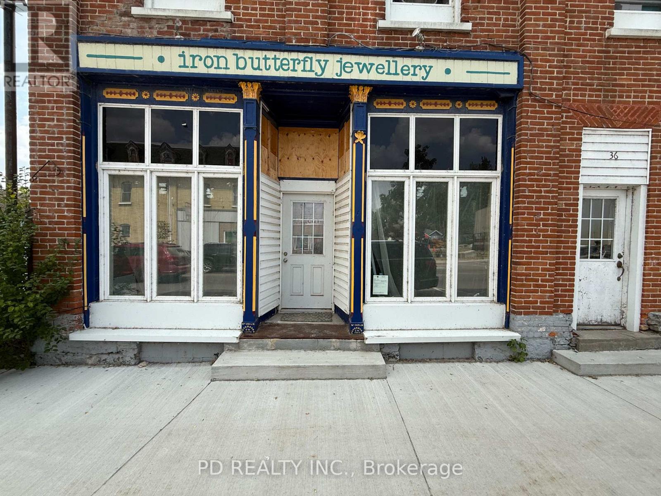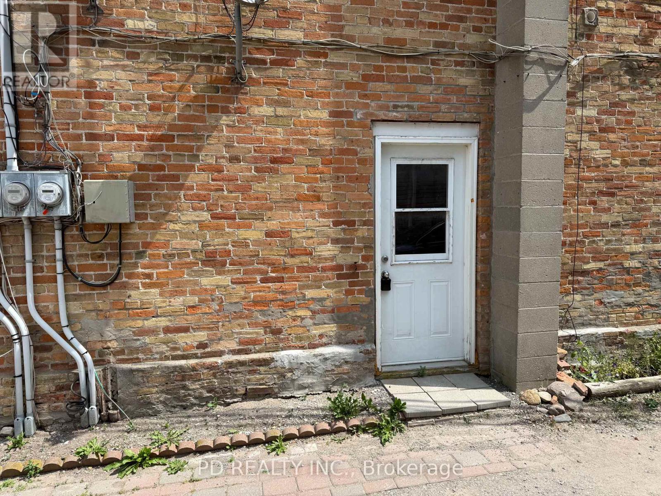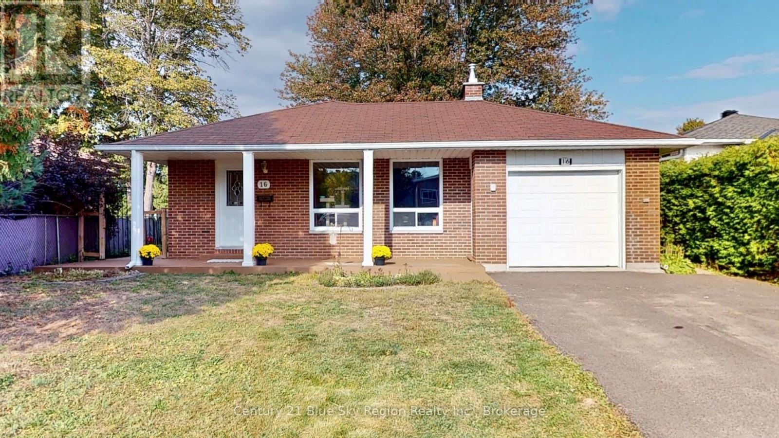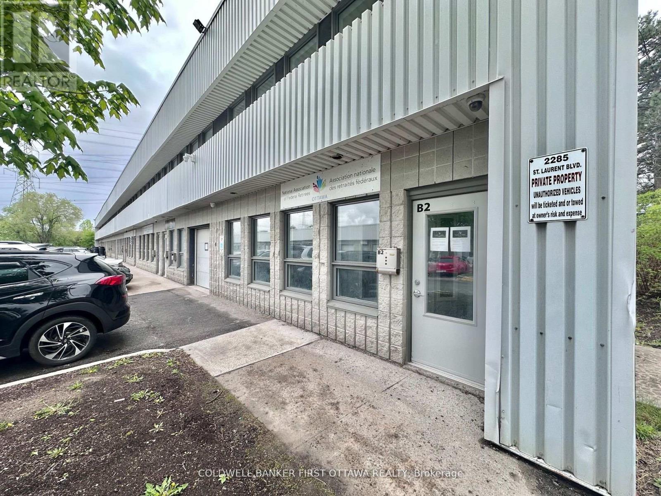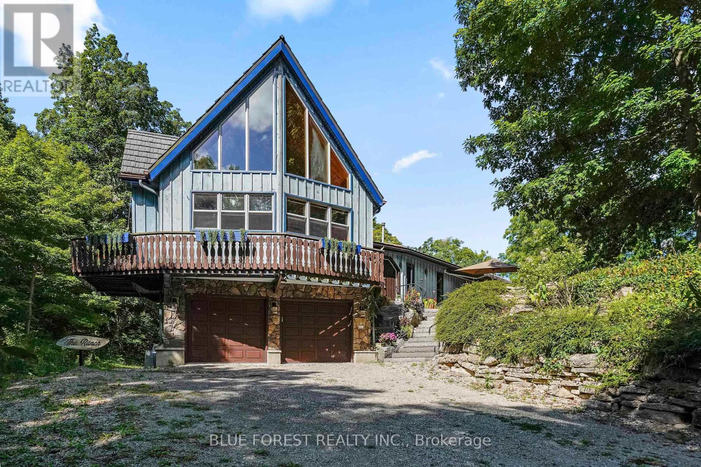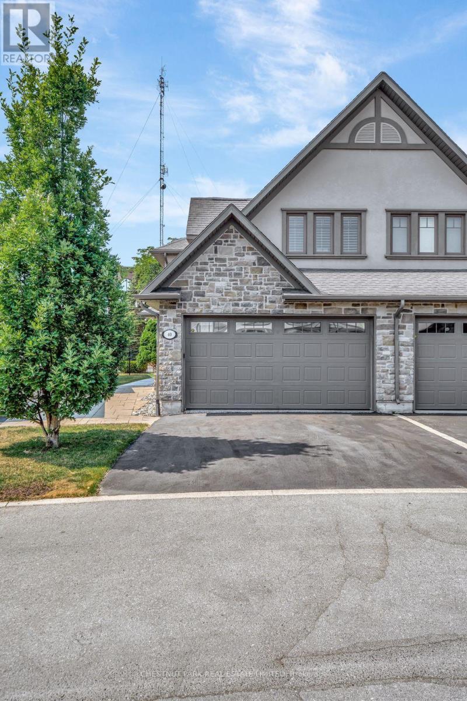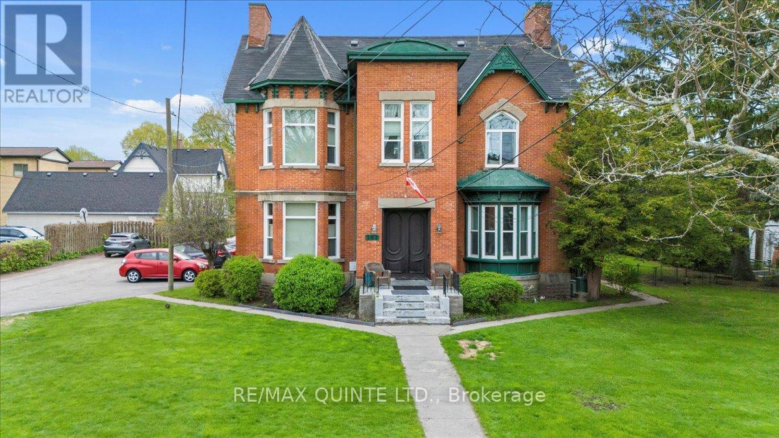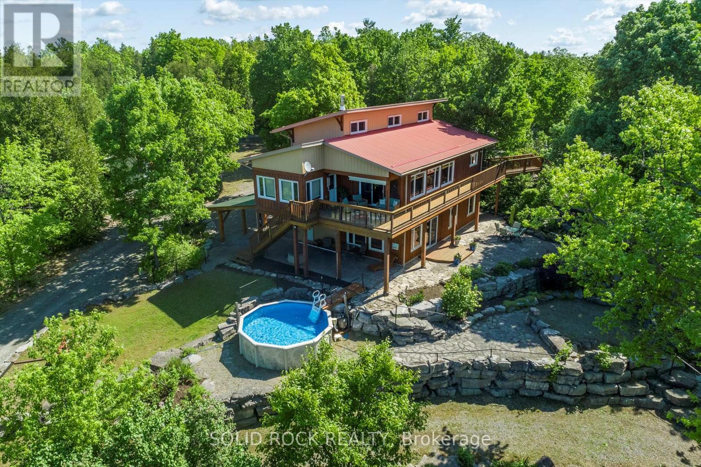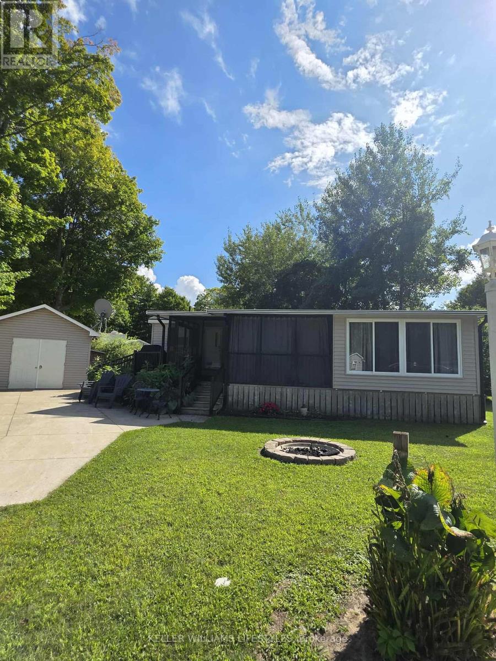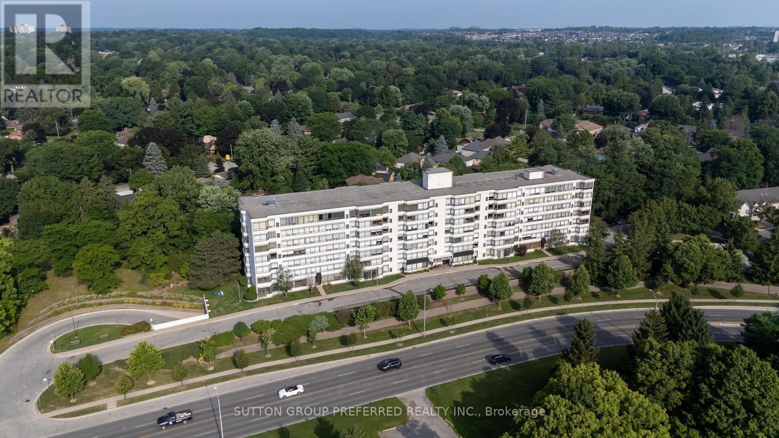15 Camden Road
London North, Ontario
Welcome to this charming and fully furnished unit 2 bedrooms, one 4 pc bathroom, located in one of desirable neighbourhood in Masonville area. Offers a large family room open to dining area and a good sized kitchen with plenty of cabinets, laundry room, all laminate flooring, very bright lower level with look out and large windows that brings a lot of light to the unit, and separate entrance door for tenants privacy, fully fenced backyard, and 5 appliances and furniture all available. Spacious unit in great house, just bring your personal belongings and enjoy the quiet neighbourhood, great schools, easy access to the university, close to shopping and most amenities. ** This is a linked property.** (id:50886)
Streetcity Realty Inc.
1 - 34-36 King Street E
Kawartha Lakes, Ontario
Excellent Opportunity to Lease Ground Floor Office Space in Omemee! Prime high-visibility location on busy Hwy 7. Unit #1 offers approximately 950 sq. ft. with six private offices, a reception area, and one washroom. Unit #2 is also available (approximately 300 sq. ft.) and features one office, a reception area, and one washroom. Units can be leased together or separately. Most renovations have been completed; however, the space offers the opportunity to finish the floors, doors, trim, ceiling tiles, and fixtures to suit your needs. The landlord may be willing to assist with some of the costs to complete the space to your specifications. Tenant is responsible for heat and hydro, in addition to rent. Ideal for professional offices or service-based businesses. (id:50886)
Pd Realty Inc.
2 - 34-36 King Street E
Kawartha Lakes, Ontario
Excellent Opportunity to Lease Ground Floor Office Space in Omemee! Prime high-visibility location on busy Hwy 7. Unit #2 offers approximately 300 sq. ft. with one private office, a reception area, and one washroom. Unit #1 is also available (approximately 950 sq. ft.) and features six offices, a reception area, and one washroom. Units can be leased together or separately. Most renovations have been completed; however, the space offers the opportunity to finish the floors, doors, trim, ceiling tiles, and fixtures to suit your needs. The landlord may be willing to assist with some of the costs to complete the space to your specifications. Tenant is responsible for heat and hydro, in addition to rent. Ideal for professional offices or service-based businesses. (id:50886)
Pd Realty Inc.
16 Herman Crescent
North Bay, Ontario
This inviting three level backsplit home with garage, offers a welcoming redone kitchen/2022, 3/4 inch.newer hardwood flooring in the living room, and dining room. With a gas fireplace recently inspected, 3/4 inch hardwood flooring, in the upper bedroom with redone main bathroom. Furnace 5-year apprx., AC, and hot water on demand 2021( is owned). New garage door/2012, shingles, 2012. Composite decking by (Nordak, front, side & back 6 years approximate). Lower level offers a spacious rec-room, laundry, three-piece bath, storage and crawl space with shelving around the outer edge. Electrical 200 amp/2018. backyard is fenced with wooden shed & stone pathway, driveway replaced in/2024. All located on a quiet cul-de-sac , close to all conveniences. Call now! (id:50886)
Century 21 Blue Sky Region Realty Inc.
B2 - 2285 St Laurent Boulevard
Ottawa, Ontario
Discover the perfect workspace for your business at 2285 St. Laurent Blvd, Unit B2! This 1,000 sq. ft. commercial office space is now available for lease in a highly sought-after location, ideal for professionals, startups, or small businesses. The space comes with all utilities included, ensuring no hidden costs and one simple monthly payment, along with a dedicated parking spot for added convenience. Designed to be modern and move-in ready, it offers a blank canvas to customize to your brands needs. Located in a prime area with easy access to amenities, dining, and transit options, this space is perfect for long-term growth. A minimum 3-year lease is preferred, making it an excellent solution for businesses looking to establish themselves in a dynamic and accessible location. (id:50886)
Coldwell Banker First Ottawa Realty
33402 First Line
Southwold, Ontario
Timber frame Chalet on 93 Acres with Thames River Frontage! Incredible opportunity to own a custom Timber frame Chalet built by the founder of Pineridge Log and Timber frame. (Builders of Cow Bell Brewery in Blyth) Situated on 93 acres with 1000 feet of frontage on the Thames River, this picturesque property offers the perfect blend of natural beauty, privacy, and modern comfort just 3 minutes to Hwy 401 and 20 minutes to London. The home features 3 bedrooms, 2 bathrooms (Cheater Ensuite to Master), Fully finished Walk-Out basement and an attached 2-car garage, all set against a backdrop of 50 workable acres, hardwood forest, and a 1 km private walking trail. Premium features include a shake-style metal roof with a 75-year warranty (installed 2005) and Site sourced 3/4 ash hardwood flooring in the living and dining rooms. The gourmet kitchen includes a walk-in pantry and a dishwasher (2022), overlooking the terrace with a retractable Komoka awning (2020). Oversized 8' Pella patio doors, windows, and skylights fill the space with natural light. Stay cozy year-round with a wood stove as well as a heat-pump furnace with A/C (2023), multi-zoned solar-heated floors (kitchen, foyer, 2 baths, lower bedrooms, and hallway), and 2 owned water heaters. Additional highlights include 200-amp electrical service, exterior roll-up blinds on patio doors, Front and Rear decks, and Antique stained glass accents and fixtures, all in a home that combines energy efficiency with timeless craftsmanship. Whether you're looking for a peaceful retreat, productive farmland, or an outdoor lifestyle property with river access, this one-of-a-kind estate delivers. (id:50886)
Blue Forest Realty Inc.
40 - 24 South Church Street
Belleville, Ontario
This is your invitation to slow down, settle in, and start living well! Welcome to 24 S Church St Unit 40 - the sunny, end-unit just steps from the Bay of Quinte that is calling your name.Step inside and you'll notice it immediately: light pouring in from three sides, warm in-floor heating under your feet, and a layout that feels both grand and effortless. The open-concept main floor offers versatility and flexibility, whether you're looking to enjoy a morning coffee in your slippers, or to host the entire family.Upstairs, the oversized primary suite impresses with its nearly 22' length, walk-in closet, and spa-inspired ensuite with heated floors. A second bedroom and full bath make guests feel at home, while the cathedral-ceiling family room, complete with gas fireplace, wet bar, and balcony walkout, sets the stage for wine nights, book club, or simply enjoying the harbour views.Practical perks? You're covered: upgraded furnace, AC, hot water tank, security system, and most appliances. Plus, a double garage for your cars, bikes, and all the extras.A short, scenic walk to the waterfront, marinas, trails, and downtown Bellevilles shops and restaurants.Book your showing and see why this one feels like home! (id:50886)
Chestnut Park Real Estate Limited
159 George Street
Belleville, Ontario
Here is a 6 unit multiplex on a large lot in the Old East Hill neighborhood. The building has undergone significant upgrades with new windows throughout the main building. There are 5 apartments in the main building and a 2 story carriage house in the rear. Each of the apartments has lots of character. The gas boiler is 12 years old and in good condition. 2 storey detached Carriage House( Unit 6 )will be vacant December 1st so buyer can move in or set new rent! (id:50886)
RE/MAX Quinte Ltd.
148 Glen Ridge Road
Marmora And Lake, Ontario
Don't miss this one of a kind (unique) home built in 2012 (10 inches of insulation in the walls). Windows and natural light on both floors. Ground floor is a walkout entirely above grade. Home was built to let the natural light in with overhangs to protect from the hot sun during the summer and to let the warmth in during the winter (passive solar design). The passive solar design allows the heat to shut off in the winter when the natural light flows in. The views (from inside and out on the upper deck) are simply spectactular in all 4 seasons. Upper loft area gives you extra space. Potential for extra bedrooms with spaces such as loft, office, and den downstairs. Extensive landscaping was created using limestone and perennials....go for a walk in your very own park! 10+ acres with privacy plus and only 5 minutes from town! Large two-level finished shop/showroom with a deck on the second level. The possibilities are endless for this shop/showroom for the new owner. Cool off on hot days in the shade with beautiful summer breezes or a dip in the pool. Really lovely neighborhood and minutes away from Mag's Landing (the public boat launch) and Marmora's very own park set out along Crowe River. 35-40 minutes from both Belleville or Peterborough. Marmora and Lake is equal distance between Ottawa and Toronto. Includes a Garden Shed and Large Drive Shed. (id:50886)
Solid Rock Realty
7 - 9385 Ipperwash Road
Lambton Shores, Ontario
FOUR SEASON - 3 Bedroom / 2 Bath Mobile Home in Woodhaven Resort. Near Ipperwash Beach. Open concept kitchen / dining / living room with vaulted ceiling, laminate floors and propane gas fireplace. Large kitchen has plenty of cupboards and counter space, lots of windows and a Reverse Osmosis water filtration system. Primary bedroom includes 3 piece ensuite with shower and walk in closet. The second & third bedrooms are at the other end of the unit near the 4 piece bathroom with tub/shower. Separate laundry room/mudroom area. Propane furnace & central air. Large wooden deck with gazebo. Shed stays. Stamped concrete driveway. Land lease is $575/month (to be confirmed). Park amenities include inground pool, playground and laundry facilities. Only 50 minutes to London, 40 minutes to Sarnia, 20 minutes to Grand Bend. (id:50886)
Royal LePage Triland Realty
Jj22 - 9338 West Ipperwash Road
Lambton Shores, Ontario
Check out this 6 month Premium Plus Seasonal Site at Our Ponderosa Cottage & RV Resort. INCLUDED- 2019 EZGO RXV 48V Golf Cart with Premium Seats, 14x7 Vortex Wheels and Mamba Tires, LED Light Kit, Rear Flip Frame with Seat, Retractable Seat Belts for Rear Passengers, and Golf Bag Attachment!! SLEEPS 10! This is the perfect getaway for anyone who likes to enjoy all that summer has to offer. Situated on a quiet cul-de-sac, this premium plus site has a front lawn with firepit area, and a spacious rear yard. The paved driveway allows 2 vehicles easily, and the shed has plenty of storage, and room for the golf cart to be stored out of the elements. The deck with hard awning features a screened in area to lounge in any kind of weather. Inside you'll find an open concept kitchen, living room with pull out sofa bed and an eating area. There is a spacious primary bedroom, the second bedroom offers 2 bunk beds (one with double on the lower bunk, and a roomy third bedroom. You won't run out of hot water as there is a full size tankless water heater!! Our Ponderosa is just minutes from Ipperwash Beach, one of the nicest sand beaches around, perfect for families. The park has something for everyone including an exclusive 9 hole golf course (included in the seasonal fees), horse shoes, children's programing, basketball court, bouncy pillow, sand volleyball courts, 2 pools and a water slide, chip wagon, playgrounds, splash pad, mini putt and there is scheduled evening entertainment with live performances. It really is one of the premier parks along Lake Huron. Included: Golf Cart, Tankless Water Heater, Indoor Furniture, Gas Stove, Refrigerator, Window Coverings, Storage Shed. This year's fees are paid so all you have to do is to start enjoying life and make Our Ponderosa your summer getaway. (id:50886)
Keller Williams Lifestyles
609 - 521 Riverside Drive
London North, Ontario
One of the best views in the building. Overlooks the Thames River to the downtown skyline. Updated and well maintained 2 bedrooms. 1 1/2 bathrooms. Large/living dining room with wall to wall windows. Large master bedroom with ample closet space. Good sized second bedroom. Large storage room. Insuite laundry. Underground parking. Extra parking available and lots of visitor parking. Electric charges available. Well maintained building - offers party/meeting room, exercise room, controlled entry. Close to Springbank Park, grocery stores, Costco, restaurants, public transit, and minutes to Downtown. Vacant possession October 1st, 2025. Rent $2,100 plus utilities (id:50886)
Sutton Group Preferred Realty Inc.

