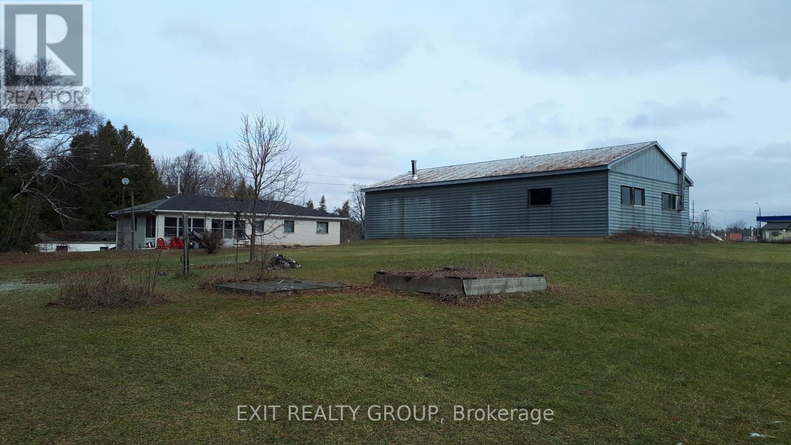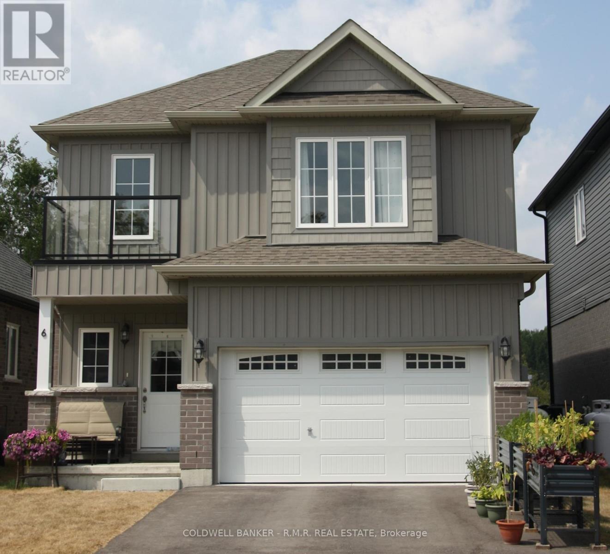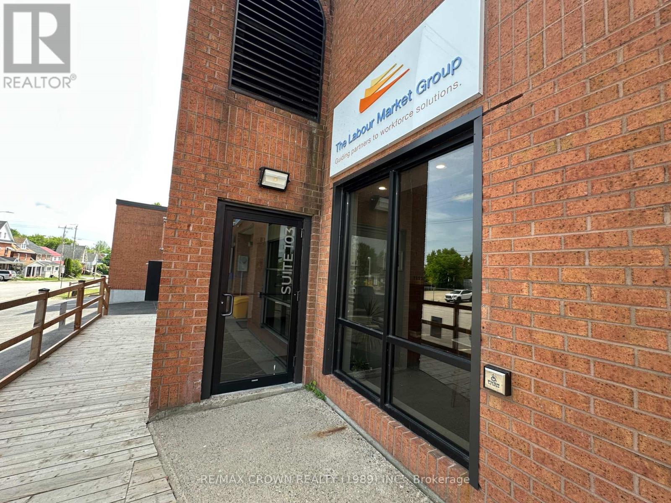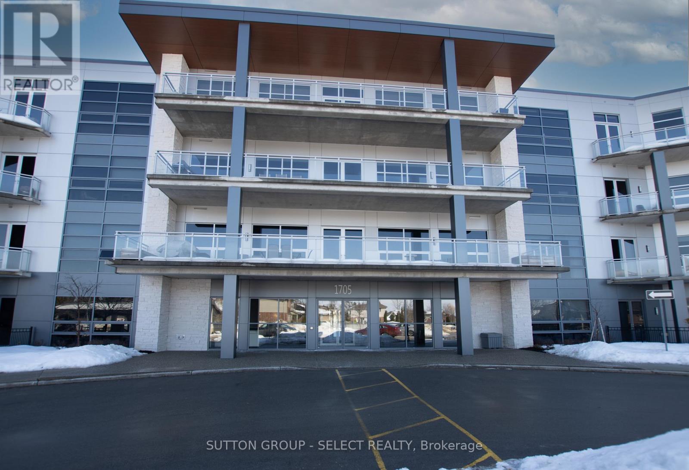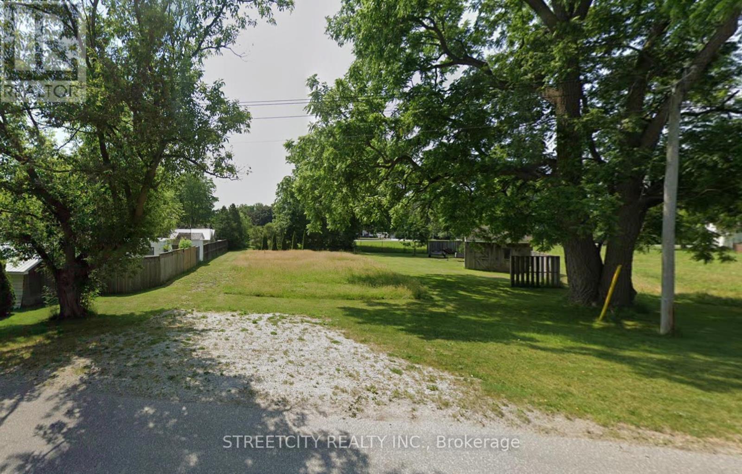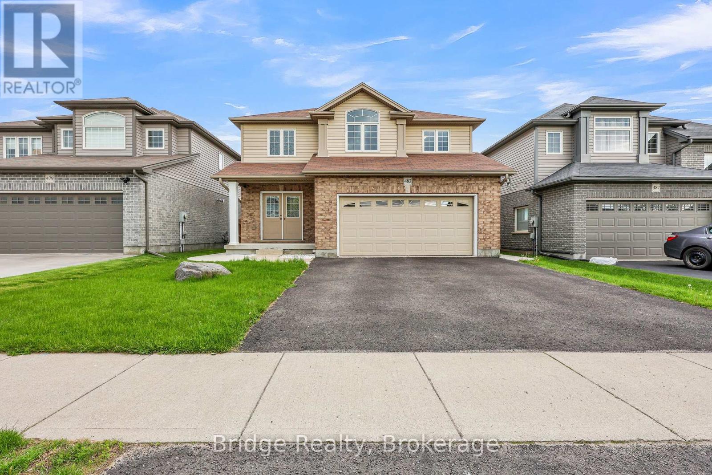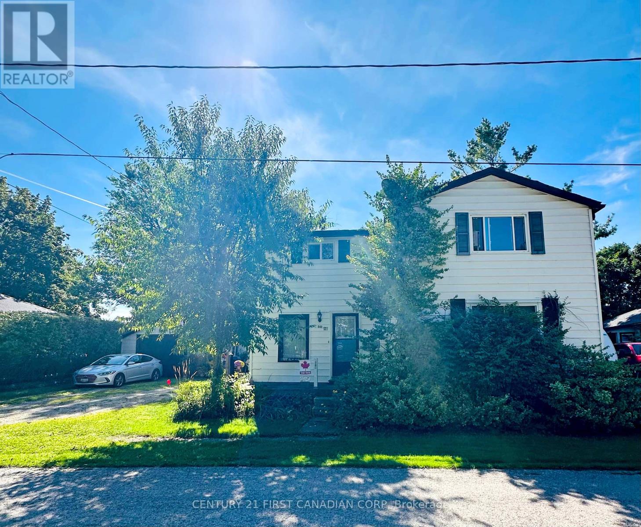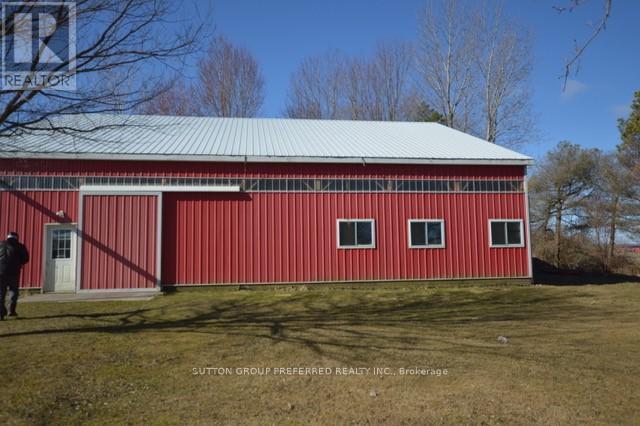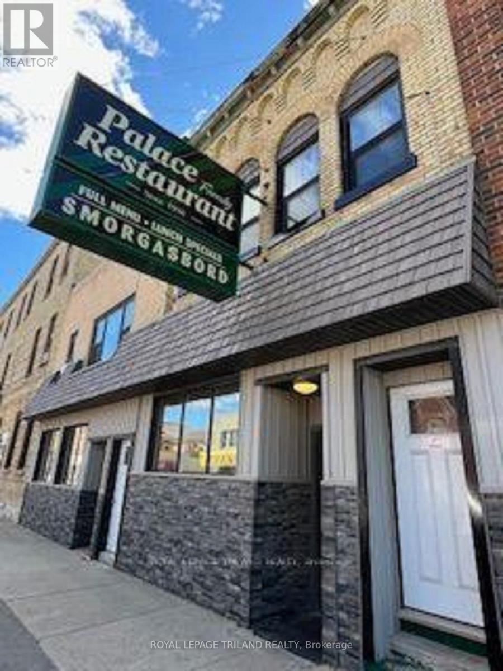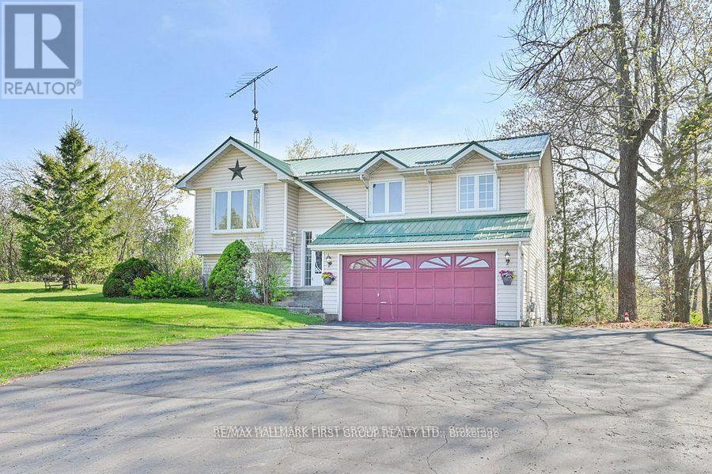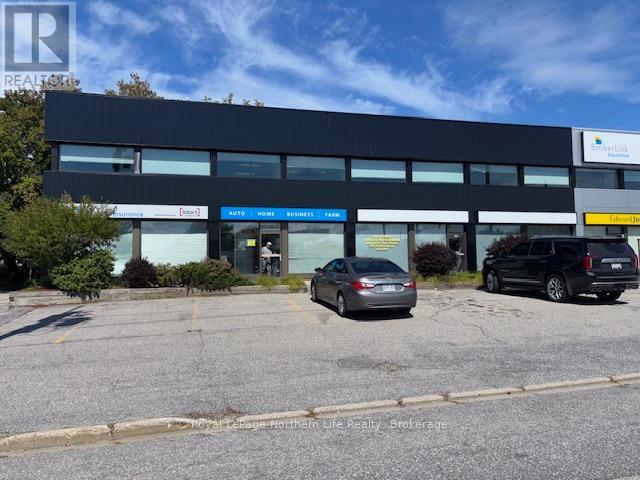309 Orchard Road
Cramahe, Ontario
Commercial Drive - Versatile Shed/Workshop with Office Conversion Potential. Situated in a prime location, this unique property offers exceptional flexibility for both business and creative uses. The spacious shed/workshop provides ample room for storage,manufacturing, or hands-on projects, while the existing home presents an excellent opportunity to be transformed into a professional office, showroom, or client meeting space. With its accessible location, strong street presence, and adaptable layout, this property is ideal for entrepreneurs, tradespeople, or small business owners seeking a combination of workspace and administrative facilities in one convenient setting. (id:50886)
Exit Realty Group
6 Hillcroft Way
Kawartha Lakes, Ontario
Welcome to your new home! This property was built in 2023 and is currently for lease. This beautiful home is the Sirius model, located in the Stars of Bobcaygeon neighbourhood. It is a spacious 1800 sq ft home and features 4 bedrooms, 3 baths, an open concept living room/dining room/kitchen area, an attached garage and backs onto a forested area. The large primary bedroom has a walk-in closet and a beautiful ensuite which includes an oversized vanity with double sinks, soaker tub and walk-in shower. Stainless kitchen appliances included. For your comfort and convenience, your home is close to all town amenities as well as the Trent Severn Waterway. (id:50886)
Coldwell Banker - R.m.r. Real Estate
4 - 150 First Avenue W
North Bay, Ontario
Unit #4 150 First Avenue offers approximately 1,400 sq ft of professional office space, ideal for small businesses or professional services. The layout includes a welcoming reception area, 3 private offices, and 1 washroom. Large windows provide plenty of natural light, creating a bright and comfortable workspace. This unit also offers a tenant improvement allowance, allowing flexibility for flooring upgrades or minor alterations to suit the tenants needs. 5 parking spaces on-site parking is available for both staff and customers, offering convenience and accessibility. The building is fully wheelchair accessible and located in a highly visible, professional setting. Fully gross rent includes utilities, property taxes, building maintenance, and snow removal. Tenants are responsible only for interior cleaning and maintenance. (id:50886)
RE/MAX Crown Realty (1989) Inc.
RE/MAX Crown Realty (1989) Inc
208 - 1705 Fiddlehead Place
London North, Ontario
Unbelievable location walking distance to Masonville Mall and minutes from Western University, hospital and the Richmond Row scene.You won't find too many 1980 sq. ft with 3 bedrooms, 3 bathrooms in the city and especially one in such a prime location. This unit can appeal to investors, parents with kids at school or downsizers with lots of room for visiting family. Showcasing 10 foot ceilings, floor to ceiling windows, linear-flame gas fireplace, and in floor radiant heat. Natural light floods the open concept Living & Dining rooms and extends across the quartz surfaces & crisp, white cabinetry & large centre island of the kitchen with built-in stainless appliances including gas cooktop and wall oven. The Primary suite is complete with 2 walk-in closets, ensuite with custom shower & double vanity, and a walk out to your own private balcony . Second bedroom suite offers 3 piece ensuite with large closet. There is an exclusive underground parking spot with private storage locker attached. This quiet enclave is a must see. Some photos have been used which show the property before tenants. (id:50886)
Sutton Group - Select Realty
8093 Mill Pond Avenue E
Brooke-Alvinston, Ontario
LEGAL DESCRIPTION - PT LT 11 S/S R.R. ST PL 1 ALVINSTON; PT GORELT 10 BTN FRANCIS ST AND R.R.ST PL 1 ALVINSTON AS IN L839225; S/T AL3244, L118682 MUNICIPALITY OF BROOKE-ALVINSTON. LANDBEING SOLD AS IS UNSERVICED. SERVICES NEAR LOT LINE ARE AVAILABLE AND HAVE BEEN APPROVED BYCITY. (id:50886)
Streetcity Realty Inc.
Unit 5 - 395 Springbank Avenue N
Woodstock, Ontario
Move in condition 3 Bed 3 Bath 2-storey home with garage available for lease. Open concept main floor with direct access to backyard through sliding glass doors. Bright kitchen with stainless steel appliances including dishwasher. This space is perfect for a young family. 3 bedrooms upstairs with 2 full bathrooms including primary ensuite. HE Heating & Cooling. In-unit laundry is included! Plenty of windows offers plenty of natural light. 2 parking spots included (one driveway, one garage). Close to shopping, schools, gyms, library, and public parks with easy 401/403 access. (id:50886)
Royal LePage Triland Realty Brokerage
483 Champlain Avenue
Woodstock, Ontario
Experience modern living in this beautifully finished 1-bedroom, 1-bath walk-out basement apartment for lease in a desirable Woodstock neighborhood. This bright and spacious unit has been fully renovated and features an open-concept layout with a stylish kitchen, and ample cabinetry. The cozy living area is perfect for relaxing, while the bedroom offers great natural light and comfort. A modern full bathroom and in-unit laundry add convenience. Enjoy your own private entrance and dedicated parking space. Located close to Woodstock Hospital, shopping centers, schools, parks, and public transit, this home provides the ideal balance of comfort, privacy, and accessibility. Perfect for singles or couples looking for a clean, modern, and move-in-ready space in a great location. (id:50886)
Bridge Realty
242 Victoria Street
Central Elgin, Ontario
ATTENTION INVESTORS & HOMEOWNERS SEEKING MORTGAGE SUPPLEMENT! Rare opportunity to own a legal up/down duplex in the welcoming community of Belmont. Whether you're seeking a turn-key income property or a home with rental potential to help offset your mortgage, this property checks all the boxes. Ideally located minutes from London, St. Thomas, and Highway 401, Belmont offers small-town charm with easy access to city amenities. Local favorites include Tim Hortons, Fresh mart, LCBO, Belmont Arena, Union Street Park, Belmont Golf Club, and Belmont Town Restaurant & Catering. Situated on a quiet street with a generous lot, the property features a private double-wide driveway with parking for 4+ vehicles and a large 18x36 garage/workshop. Each unit (main and upper) boasts 2 spacious bedrooms, a full bath, full kitchen, open living/dining area, in-suite laundry, separate hydro meters, and private entrances. The main floor tenant currently enjoys exclusive use of the garage, set up as a workshop/man cave. The backyard offers plenty of greenspace and backs onto Belmont United Church, creating a peaceful setting. Both units are tenanted month-to-month by quiet, long-term residents who would be happy to stay, providing immediate cash flow. Well maintained and truly turn-key, this duplex offers flexibility, steady income, and a lifestyle opportunity in a growing, family-friendly community. (id:50886)
Century 21 First Canadian Corp
301b Mary Street
Dutton/dunwich, Ontario
SPACIOUS, NEWER, STEEL CLAD BUILDING FOR LEASE FOR $1,500 / MONTH AT THE END OF A QUIET STREET IN DUTTON. FORMERLY USED AS AN AIRPORT HANGAR. THE BUILDING HAS A CONCRETE FLOOR, A 30FT DOOR, AND TWO 7FT DOORS, AND MEASURES 56FT BY 56FT. EASY ACCESS TO HWY 401. (id:50886)
Sutton Group Preferred Realty Inc.
236-232 Main Street
Southwest Middlesex, Ontario
The Palace restaurant has been a cherished dining destination in Glencoe for many years, offering great food in a vibrant small-town setting. With seating for 150 guests, the restaurant is fully wheel chair accessible and features a large commercial kitchen, making it ideal for hosting a variety of events. The establishment includes two sets of restrooms for patrons' convenience.Above the restaurant, two spacious apartments with two bedrooms and a 3-piece bath each provide additional income potential or accommodation for staff. The restaurant also benefits from ample parking available in a municipal lot located behind the building,along with a convenient rear entrance.Partial Roof renovation (2025).Glencoe is well-connected, serviced by Via Rail from Windsor to Toronto, and is just 10 minutes away from Four Counties Health Services and emergency care. The town boasts a range of educational institutions including Glencoe District High School, Ekcoe Central Public School, and St Charles Catholic School, making it an appealing location for families.Local amenities further enhance the community's appeal, featuring popular dining options like the McKellar Hotel, Subway,Pizza Picasso, and Tim Hortons, along with grocery stores No Frills and Foodland. Residents enjoy recreational facilities,including an arena and accounting services, and pharmacies.These features collectively make Glencoe an attractive location for both business investors and families seeking a close-knit,community-oriented lifestyle. The Palace Restaurant stands as a cornerstone of the welcoming town, providing delicious meals and a vibrant atmosphere for all. (id:50886)
Royal LePage Triland Realty
13239 Highway 62
Centre Hastings, Ontario
CAREFUL! IT'S LOADED with everything on your wish list! 1.2 ACRE PRIVATE HILLTOP SETTING, VIEWS of MOIRA LAKE, 2 GARAGES, 3+1 BDRM BUNGALOW & IN-LAW SUITE! Must see, it's the ultimate in country living- Lovely property with immaculate raised bungalow, only 2 mins drive to Village of Madoc & all amenities. Can't beat this location! Nestled on a quiet park like setting with access to Trans Canada Trail at the back of the property. Jump on the tracks to enjoy endless km's of ATV, snowmobiling, walking & hiking. Launch your boat across the road and enjoy boating & fishing at Moira Lake. Move in ready home features two finished levels, main floor includes open concept living room & dining room, walkout to covered enclosed porch with access to large deck overlooking the property & lake views. Nice eat-in kitchen with ample cupboards, three bedrooms & 5 PC bath. Primary Bedroom with Sliding glass doors leading onto deck, to enjoy your morning coffee. Lower Level with inside access to attached 1.5 car garage, insulated with laundry area. Fully contained separate in-law suite which is perfect for extra income or in-laws. Spacious Living area with nice kitchen, walkout to patio. 1 Bedroom ,3 Pc Bath & laundry. Plus the best part of this property is the HIS & HERS garages! Bonus DETACHED double garage, heated & insulated, with washroom, perfect for handyman or man cave! Ample parking & paved driveway. Metal Roof on house, shingles on garage. Efficient home with natural gas heating & weekly municipal garbage pick up available. This property has been well maintained and ready for the next family to enjoy for years to come! A Good House at a Low Price- Don't miss this one! (id:50886)
RE/MAX Hallmark First Group Realty Ltd.
Suite 103 - 591 Main Street S
North Bay, Ontario
591 Main St East, Suite 103. Professional main floor office space with 2120 sq ft great office space. Large reception area, 6 good size offices, boardroom, lunch room, file room & storage area. Front & rear entrances of offices space. Large front windows. Immediate possession. Great update exterior corner location. Client parking areas. High visible with good traffic. Client parking area. High visible with good traffic. Don't miss out. $21.00/ sq ft hst & hydro. (id:50886)
Royal LePage Northern Life Realty

