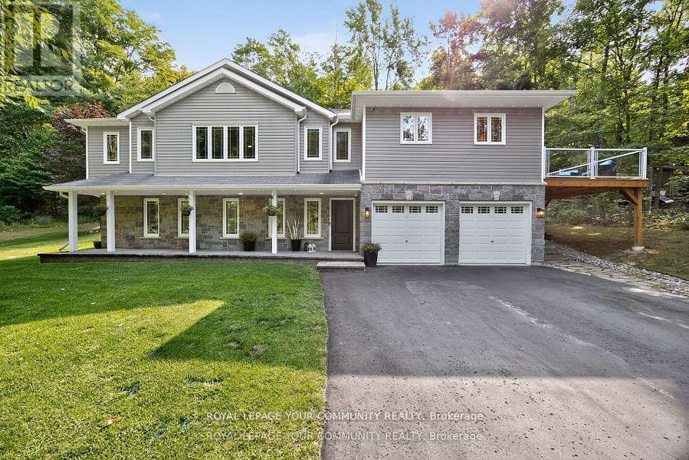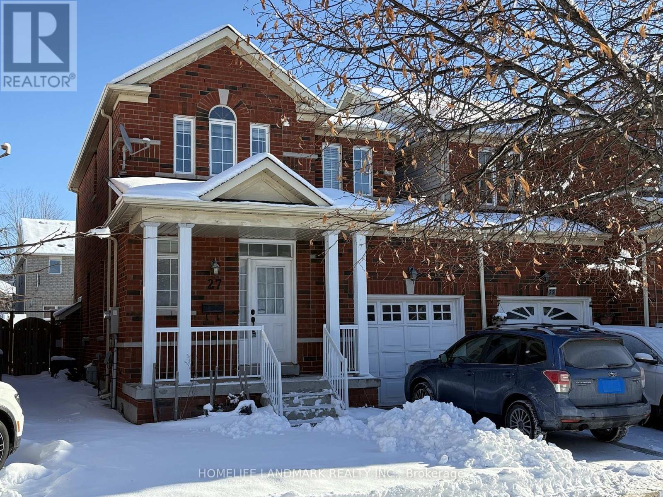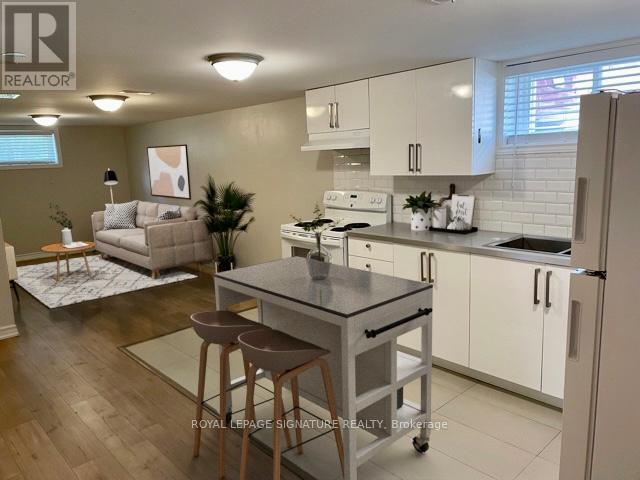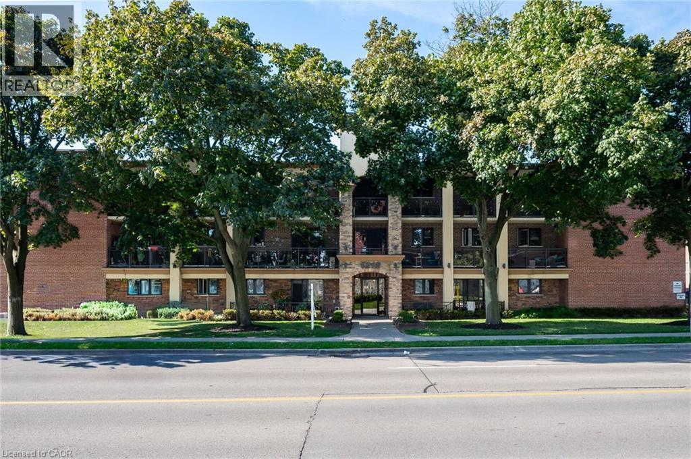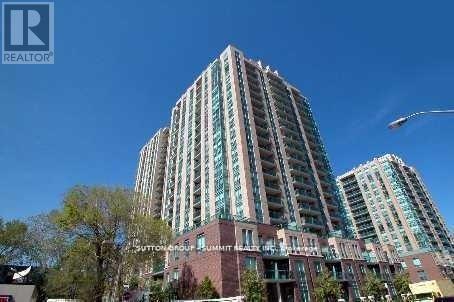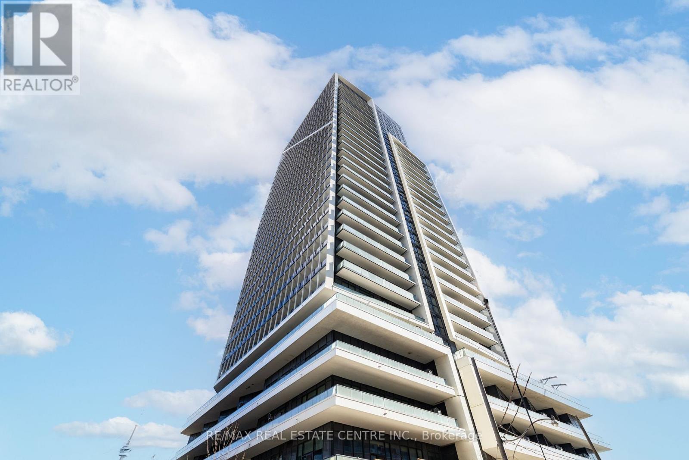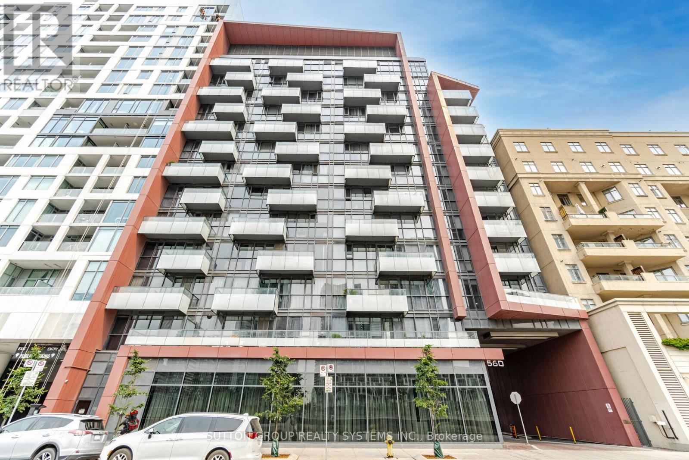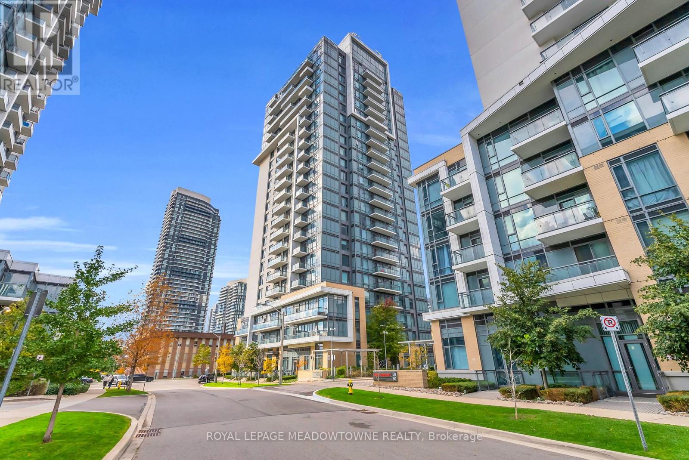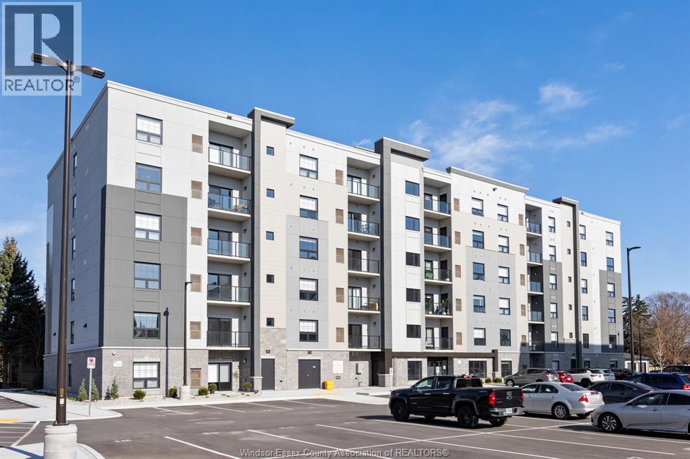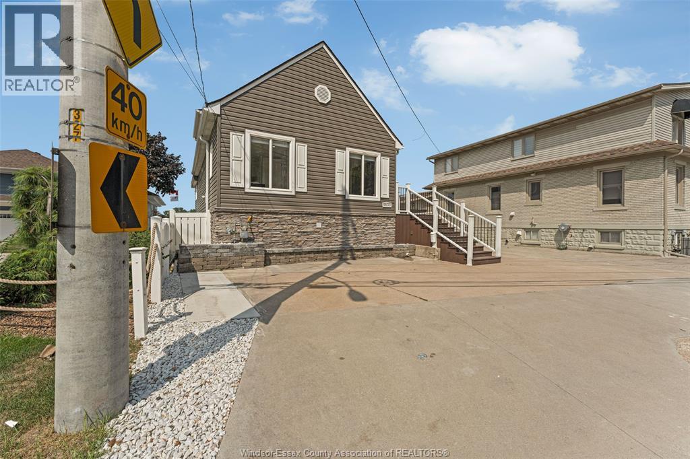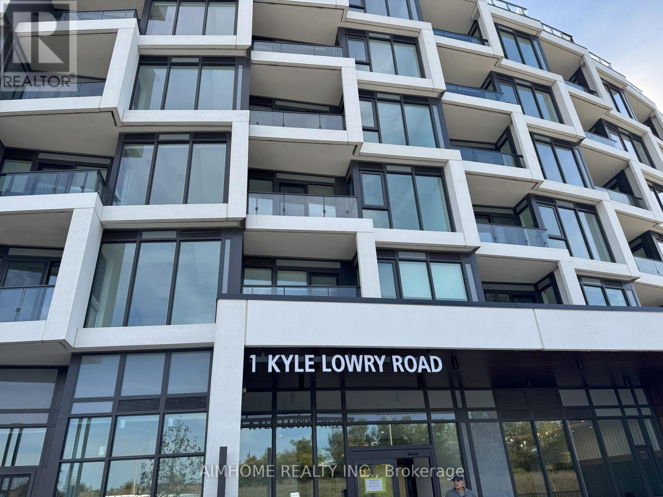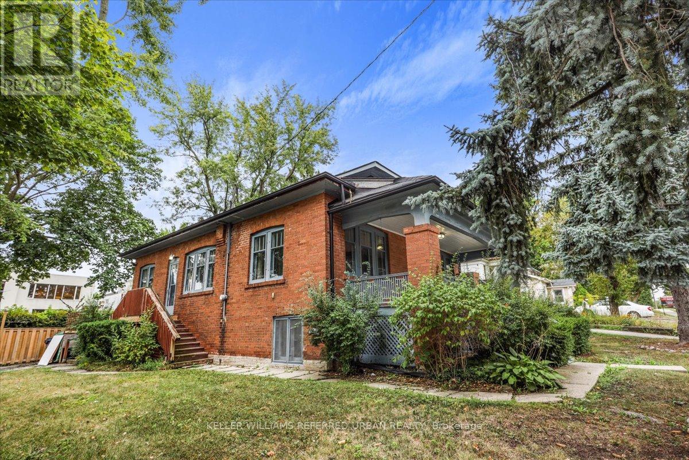135 Huronwoods Drive
Oro-Medonte, Ontario
Welcome to this beautifully renovated raised bungalow with a thoughtful addition, located in the highly sought-after Sugarbush community of Oro-Medonte, where relaxation, recreation, and community come together. Offering approx. 2,500 sq. ft. of total finished living space, this modern home blends comfort, style, and functionality. Featuring 3+1 bedrooms and 3 bathrooms, and nestled in a natural treed setting on just over an acre, it is truly your own private retreat. Enter through a spacious foyer, with a few stairs leading up to the welcoming main level filled with natural light and finished with hardwood and tile flooring throughout. The open-concept layout seamlessly connects the kitchen, dining, & living areas. The enlarged and renovated kitchen showcases white shaker-style cabinetry with soft-close drawers, quartz countertops, stainless steel appliances, a coffee prep area, & an oversized island. From here, step out to the wrap-around deck overlooking the peaceful surroundings. The dining area flows easily from the kitchen, while the spacious living room with a gas fireplace creates a warm and inviting gathering space. The primary bedroom features a spa-inspired ensuite with a soaker tub and stand-up shower, while two additional large bedrooms and a powder room complete this level. On the ground level, enjoy additional living space with a bright and spacious family room with an electric fireplace, an additional bedroom with semi-ensuite, a laundry room, and direct access to the double garage. All levels are carpet-free. Outdoors, experience the tranquility of nature complete with a hot tub & fire pit, and the added conveniences of a generator, sprinkler system, gas BBQ hookup, and shed. Located just minutes from Horseshoe Valley Resort, Craighurst, the new Horseshoe Heights Public School, Hwy 11, & Hwy 400, and a short 30-minute drive to Barrie or Orillia. Blending natural beauty with modern living. this home truly has it all! (id:50886)
Royal LePage Your Community Realty
27 Devonwood Drive
Markham, Ontario
A Gorgeous Link Home (Linked by Garage Only) in the Highly Sought-After Berczy Community! This beautifully maintained property features a functional and spacious layout with 9 ft ceilings and hardwood flooring on the main level. The upgraded kitchen includes granite countertops and ample storage. Enjoy a professionally finished basement and a lovely, well-kept backyard perfect for outdoor living. Located in one of Markham's top school zones - Stonebridge Public School and Pierre Elliott Trudeau High School. Steps to supermarkets, banks, restaurants, gym, bus stops, and GO Train station. An unbeatable combination of convenience and lifestyle! (id:50886)
Homelife Landmark Realty Inc.
Bsmt - 1528 Pharmacy Avenue
Toronto, Ontario
Welcome To This Modern & Spacious 2 Bedroom Basement Suite! Located In Demand Wexford/Maryvale Neighbourhood. Open Concept & Bright Floor Plan Featuring Modern Flooring, Updated Kitchen & Bathroom, Newer Windows & Freshly Painted Throughout. Conveniently Located. Steps to TTC, Highway, Parkway Mall, Metro, Schools, Parks & Much More! Just Move In & Enjoy! (id:50886)
Royal LePage Signature Realty
1212 Fennell Avenue E Unit# 303
Hamilton, Ontario
Experience elevated living at 1212 Fennell Ave E, with this spacious top-floor condo featuring 2 spacious bedrooms and a well appointed 4-piece bath, with Heat and Water included in your fees! Freshly painted throughout, the unit boasts an open-concept kitchen with stainless steel appliances overlooking a bright and airy living and dining area, all opening to a massive end-to-end balcony, perfect for morning coffee or evening gatherings. Additional highlights include in-suite laundry, an owned parking space, and a storage locker for added convenience. Nestled in a sought-after Hamilton Mountain neighbourhood, you'll have easy access to the Linc and downtown, making commuting a breeze. Outdoor enthusiasts will love proximity to the Mountain Brows scenic stairs, and the Rail Trail for hiking, running, and cycling. Family-friendly parks and nearby schools complete this ideal location, while shopping, dining, and essential services are all within minutes. (id:50886)
Real Broker Ontario Ltd.
1206 - 20 Olive Avenue
Toronto, Ontario
'Princess Place' Modern With Balcony, Locker, and Parking(Close To Elevator).East & South View From Balcony. Balcony/Master Bedroom Overlooks the courtyard. Walk To Yonge and Finch Subway,Shops & Mall. Upgraded Extended Ceramic Tile In Foyer & Hallway. LARGE MASTER BEDROOM, BUILT-IN SHELVING, 24 HOURS' GATEHOUSE SECURITY, AAA TENANT ONLY, NO PETS AND NON SMOKERS, $300 REFUNDABLE KEY DEPOSIT, INSURANCE REQUIRED, PLEASE DOWNLOAD SCHEDULE A FROM TRREB, CARPET FREE. (id:50886)
Sutton Group - Summit Realty Inc.
2407 - 30 Ordnance Street
Toronto, Ontario
Experience elevated downtown living in this exceptional, luxury condo located steps from Liberty Village. This beautifully designed 1 Bedroom + Den residence offers an airy open-concept layout with soaring 9.5' smooth ceilings, high-end finishes, and expansive windows that showcase breathtaking views of the CN Tower, the city skyline, and the lake.The upgraded kitchen features quartz countertops, marble backsplash, and stainless steel appliances. The versatile den serves perfectly as a dedicated office or second bedroom. Enjoy two oversized balconies, in-suite laundry, and the convenience of one parking space and a locker.Indulge in resort-style amenities including a state-of-the-art fitness centre, outdoor pool, theatre, guest suites, 24-hour concierge, and more. Situated next to a 4-acre park and pedestrian bridges, with easy access to TTC, the lake, major roads, and everything downtown has to offer. A rare opportunity not to be missed. (id:50886)
RE/MAX Real Estate Centre Inc.
617 - 560 Front Street W
Toronto, Ontario
Tridel Built Trendy "Boutique" Style Condo W/State Of Art Amenities. Sun Filled 1 Bdrm + Den. 9Ft Ceilings W/ Large Open Concept Design. Modern Kitchen With Granite Counter Tops, Stainless Steel Appliances, & Back Splash. Unobstructed East City Views From The Balcony & Roof Top Terrace . Enjoy King West, Thompson, Trendy Cafes/Bistros, Next To Trader Joes, Lakeshore & Ttc. Welcome Home! (id:50886)
Sutton Group Realty Systems Inc.
331 - 50 Ann O'reilly Road
Toronto, Ontario
Welcome to Trio at Atria! Experience modern living in this freshly painted, beautifully designed 1-bedroom condo, ideally located in North York. This thoughtfully laid-out suite offers an open-concept floor plan with a contemporary L-shaped kitchen featuring sleek cabinetry, stainless steel appliances, and ample counter space. Enjoy a bright living area with laminate flooring and walkout to a spacious terrace - perfect for morning coffee. The bedroom features floor-to-ceiling windows and a sliding-door closet with built-in shelving. Additional highlights include a stylish 4-piece bathroom, in-suite laundry, and neutral roller blinds throughout, combining both privacy and modern style. Enjoy the convenience of TTC transit right outside your door, and quick access to Highways 401 and 404. Surrounded by grocery stores, banks, restaurants, and everyday amenities. This is urban living made easy! (id:50886)
Royal LePage Meadowtowne Realty
224 Main Street East Unit# 505
Kingsville, Ontario
Welcome to KingsTown Commons, with 1 and 2 bedroom units, this development is just steps from Main Street with convenient access to medical buildings, shops, restaurants, grocery stores, gyms, parks, and schools. Take a quick drive to Lakeside Park, beaches, marina and wineries or take a walk around this beautiful little town that has so much to offer. 15 minute drive to Essex or Leamington and a 25 minute drive to Windsor. The only 6 storey building with luxury living in the heart of Kingsville. This suite features in-suite laundry, stunning Whirlpool appliance package, bright Quartz countertops in kitchen and bathrooms, Euro glass/tile showers in ensuite, Under cabinet lighting in kitchen and so much more! Private glass railing balcony. Secure entrance, dual elevator, common room, and the privilege of an on-site property manager. Tenants responsible for own utilities. Application and credit check required. (id:50886)
Remo Valente Real Estate (1990) Limited
8830 Riverside Drive East
Windsor, Ontario
FULLY RENOVATED FROM TOP TO BOTTOM, THIS STUNNING WATERFRONT HOME FEATURES NEW CONCRETE, LUXURIOUS ARTIFICIAL TURF, AND A PRIVATE PUTTING GREEN PERFECT FOR ENTERTAINING. ENJOY A CUSTOM WINE WALL, GLASS HANDRAILS, A MASTER BEDROOM BALCONY WITH SWEEPING VIEWS, AND YOUR VERY OWN PERSONAL BOAT DOCK WITH DIRECT WATER ACCESS. PARKING FOR OVER 6 VEHICLES, JUST STEPS AWAY FROM THE MARINA. THIS IS COASTAL LIVING AT ITS FINEST – TURNKEY, MODERN, AND DESIGNED FOR A LIFESTYLE OF LEISURE AND LUXURY. THIS HOME FEATURES A TOTAL OF 4 BEDROOMS AND 3 BATHROOMS, INCLUDING A SPACIOUS PRIMARY SUITE AND DESIGNER FINISHES THROUGHOUT. THE KITCHEN BOASTS HIGH-END APPLIANCES, QUARTZ COUNTERTOPS, AND AMPLE STORAGE. AN OPEN-CONCEPT LAYOUT FLOWS SEAMLESSLY TO THE OUTDOOR SPACE, IDEAL FOR HOSTING OR RELAXING YEAR-ROUND. ABSOLUTELY ZERO-MAINTENANCE BACKYARD FOR THE ULTIMATE COMFORT. DON’T MISS THIS INCREDIBLE OPPORTUNITY TO RENT A TRUE WATERFRONT GEM. (id:50886)
Jump Realty Inc.
330 - 1 Kyle Lowry Road
Toronto, Ontario
Brand new 2 bedroom, 2 bathroom (a split floor plan) suite in the prestigious Crest mid-rise building by Aspen Ridge . functional layout with 9 foot ceilings, open-concept living space with South facing exposure, modern kitchen is equipped with premium Miele appliances, upgraded cabinetry, and quartz countertops perfect for everyday living and entertaining. Floor to ceiling windows overlooking Gardens & Green space. This unit features big & spacious washrooms , wheelchair accessible . A dedicated underground parking space with a private EV charger ,locker is at convenient location which is just beside the elevator . custom window blinds installed .already. Building amenities included 24-hour concierge, party room, yoga studio, fitness room, co-working lounge, and a pet wash station. Best location , just steps from the upcoming Eglinton Crosstown LRT, and minutes from the DVP, Highway 401, Sunnybrook Park & Hospital, the Aga Khan Museum, Shops at Don Mills, and the vibrant Leaside community. (id:50886)
Aimhome Realty Inc.
91 Harlandale Avenue
Toronto, Ontario
**Incredible Value** Solid brick Home with Exceptional Land & Redevelopment Potential in North York Centre also happens to be Loaded with Charm! An incredible opportunity in one of Toronto's most dynamic growth corridors! Situated just steps from Yonge & Sheppard, the subway, and North York City Centre within the Renew Yonge St vision! This attractive solid home with its welcoming front porch is filled with old world character and generous living space. A full bath on each floor allows for easy income conversion. It is an inspiring restoration project for those who love charm and history and additional Value lies in the land and future potential. Options include creating a 4+plex residence now, Adding a Garden Suite or holding for even greater density potential in the years ahead. The current home offers main floor bedrooms and a huge 2nd floor space and a bathroom on every level! Located in the sought after Cameron & St Edwards School area and surrounded by approved residential developments along Sheppard Avenue West, this is a rare chance to secure a property in the heart of an ever changing neighbourhood. Whether you're a visionary builder, an investor, or a homeowner with long-term plans, the location speaks for itself. Offers are welcome and encouraged. (id:50886)
Keller Williams Referred Urban Realty

