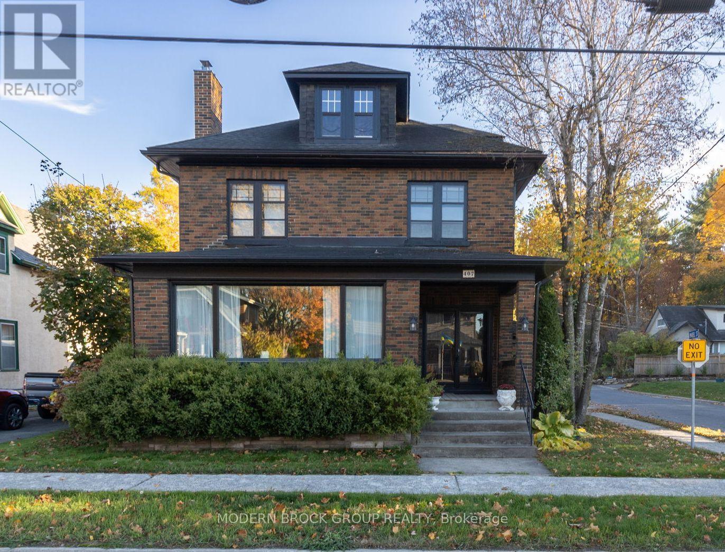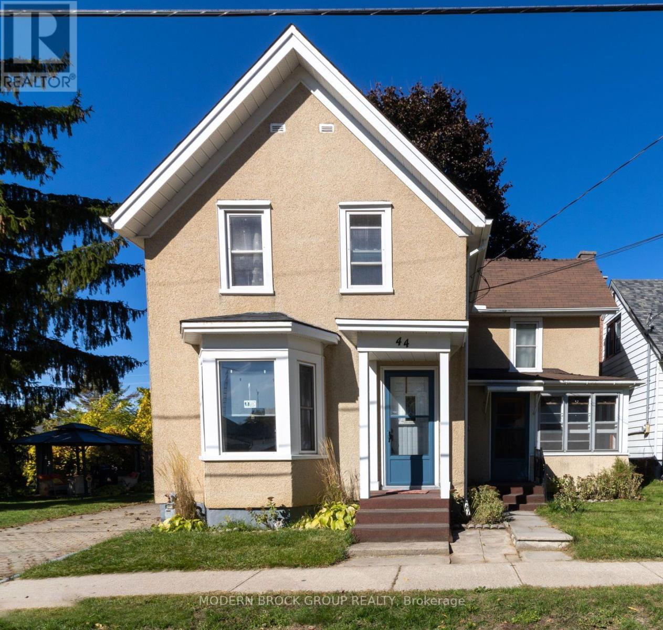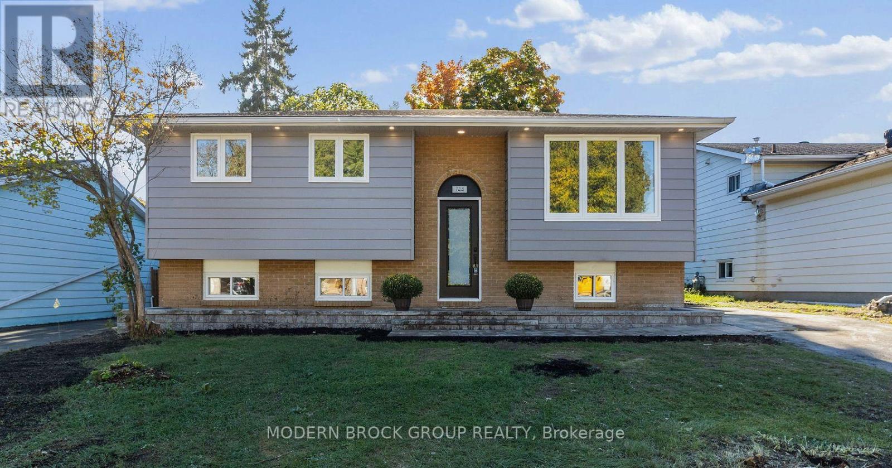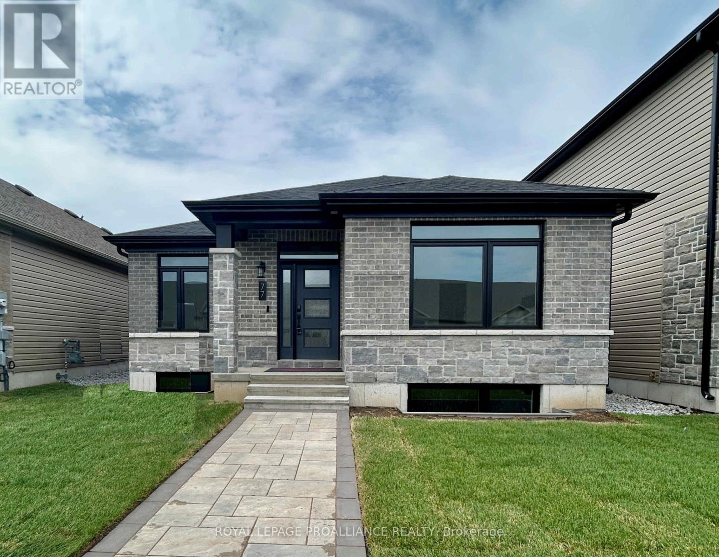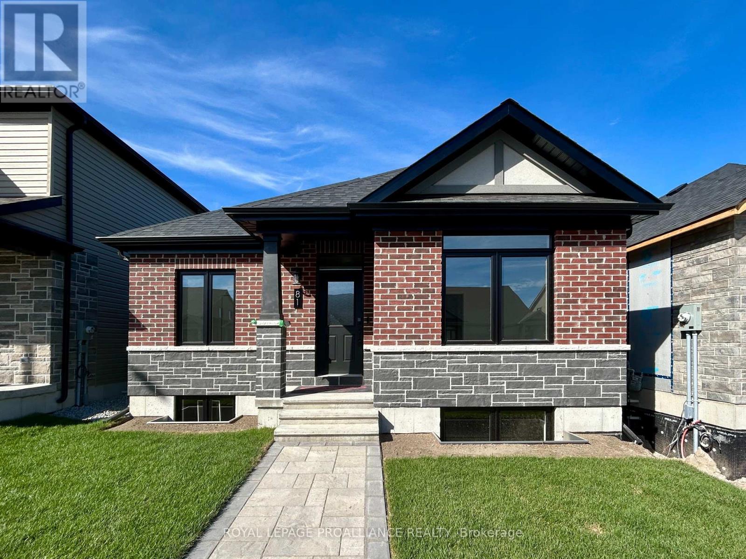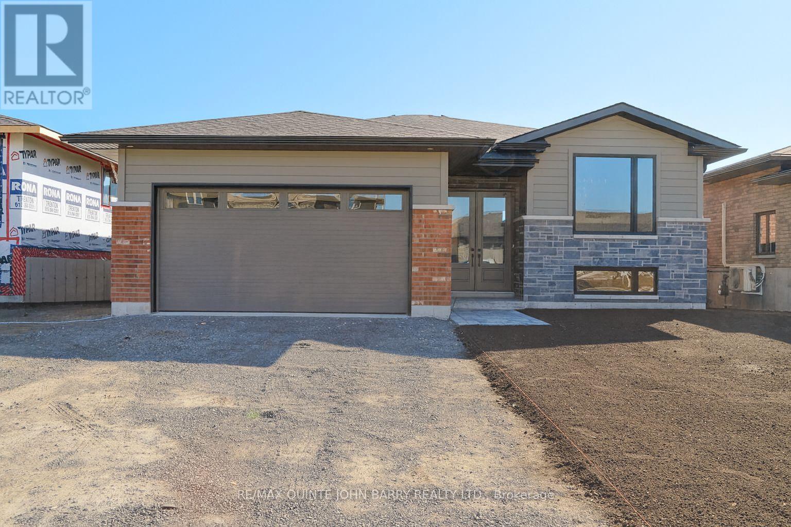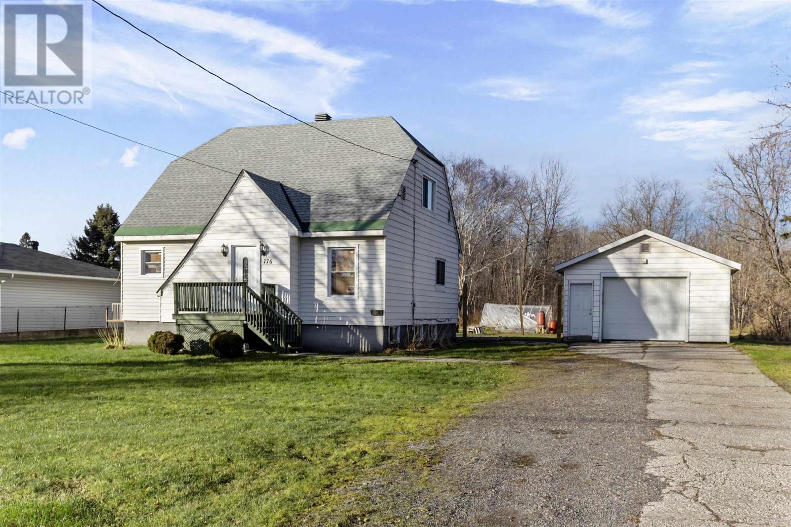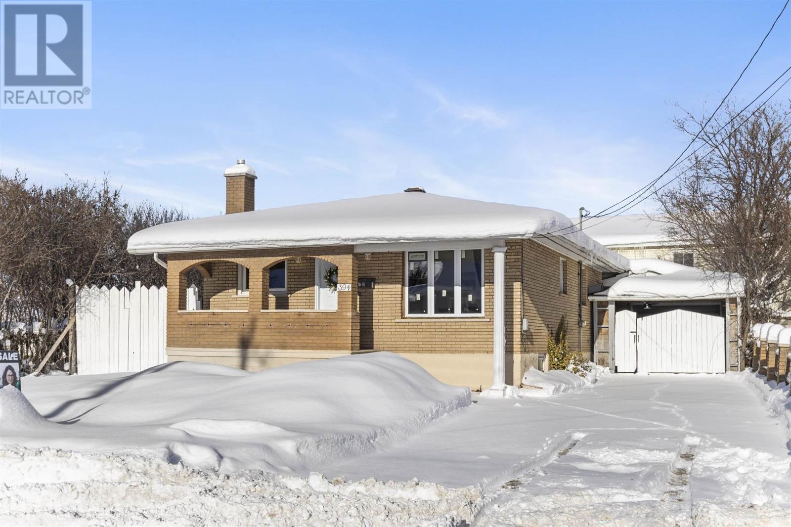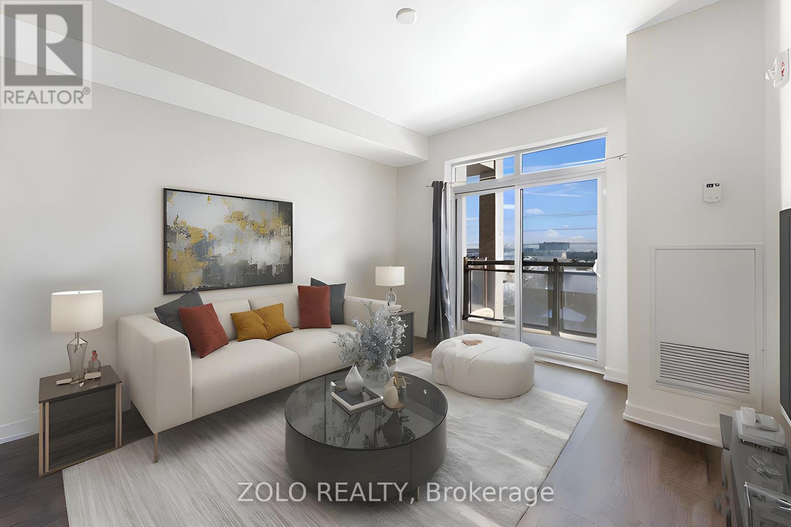407 King Street W
Brockville, Ontario
Welcome to 407 King Street West, a timeless 3-bedroom, 2-bathroom home in the heart of downtown Brockville, where character, comfort, and community meet. From the moment you step inside, you can feel the warmth of a home that's been filled with happy memories. Natural light floods every corner. Morning sun spills through the living and dining rooms, and soft evening light brightens the kitchen and bedrooms. Inside, classic details pair perfectly with modern updates. The spacious living room features a statement fireplace and stunning front windows overlooking the historic streetscape. The formal dining room is ideal for hosting, while the sunroom offers a bright, all-season retreat surrounded by nature and warmth. A second fireplace adds cozy ambiance to the family room, perfect for winter evenings in. Upstairs, you'll find three comfortable bedrooms, including a primary suite with walkout access to a private balcony, perfect for morning coffee or quiet reflection. Outside is where this home truly shines. A double lot creates a rare downtown oasis. Enjoy a paved patio, in-ground pool, and lush privacy surrounded by mature trees. The perfect space for entertaining, relaxing, or simply soaking up the sun. Located steps from downtown shops, restaurants, and the waterfront, this home offers the perfect blend of historic charm and modern living. Truly one of Brockville's hidden gems. (id:50886)
Modern Brock Group Realty
44 Havelock Street
Brockville, Ontario
Welcome to this charming 2-bedroom, 1-bath home in the heart of Brockville, where warmth, character, and comfort come together beautifully. From the moment you step inside, the tall ceilings and bright open spaces make everything feel open, airy, and inviting. The open-concept kitchen and living area is perfect for everyday living - whether you're preparing dinner, hosting friends, or curling up for a quiet evening in. The kitchen combines classic charm with modern practicality, offering plenty of counter space, storage, and natural light. Upstairs, you'll find a thoughtfully designed layout featuring two spacious bedrooms, a dedicated office space, and convenient upstairs laundry, a rare and welcome touch for added functionality. The luxury spa-inspired bathroom is the true showstopper, complete with a walk-in shower featuring dual shower heads and a deep soaker tub, perfect for relaxing after a long day. Outside, the extra-wide landscaped lot offers plenty of space to enjoy. Spend summer afternoons lounging under the gazebo, surrounded by gardens and mature trees, or tend to your raised vegetable beds in the backyard. The oversized garage easily fits a car while still providing ample storage or workshop space. Recent updates include the luxury bathroom renovation, main floor flooring, gazebo installation, garage roof (5 years) and landscaping improvements, ensuring this home is as comfortable as it is charming. The gas water heater is owned, offering efficiency and peace of mind. With its sunroom and mudroom, seamless indoor-outdoor flow, and central Brockville location close to parks, schools, and shopping, this is more than just a house. It's a place to slow down, connect, and truly feel at home. (id:50886)
Modern Brock Group Realty
744 Comstock Crescent
Brockville, Ontario
Welcome to this fully renovated raised bungalow in Brockville's desirable north end, where modern updates meet timeless comfort. This home offers 3+2 bedrooms, 2 full bathrooms, and over 1,700 sq. ft. of finished living space, making it an excellent choice for families, professionals, or anyone seeking a move-in ready property. Renovated from top to bottom, every detail has been thoughtfully updated to ensure both style and peace of mind. The open-concept main floor is bright and welcoming, with large windows that fill the home with natural light. The spacious living room flows into the dining area and brand-new kitchen, complete with stylish cabinetry and a large island that provides extra prep space and seating. Patio doors lead directly to the brand-new deck, creating the perfect space for entertaining or enjoying your morning coffee. Downstairs, the fully finished lower level offers plenty of versatility. A generous family room provides space for movie nights or a playroom, while two additional bedrooms and a full bathroom are ideal for guests, teenagers, or a home office. The mechanical room is well-organized and includes updated systems, offering easy access and peace of mind. Outside, the property features a fenced backyard with mature trees, offering privacy and space for kids or pets to play. The new deck is the highlight of the backyard, perfect for summer barbecues or simply relaxing at the end of the day. All major updates have been completed, including a new roof, windows, furnace, central air, plumbing, electrical, and an owned new water heater. Modern finishes throughout the home, paired with these upgrades, create a property that is truly turnkey. Located in Brockville's sought-after north end, this home is close to schools, parks, shopping, and offers quick highway access. This is your opportunity to own a fully updated home in a prime location where all the hard work has already been done. Simply move in and enjoy! (id:50886)
Modern Brock Group Realty
77 Athabaska Drive
Belleville, Ontario
Looking for a fabulous low maintenance bungalow complete with income potential? This spacious 1589 sq.ft. three bedroom bungalow features a 582 sq.ft. separately metered one bedroom apartment above the garage. The stunning main home includes a spacious primary suite with four piece ensuite bathroom and walk in closet, two additional bedrooms, main bathroom, main floor laundry and a fabulous kitchen overlooking the dining area and living room complete with natural gas fireplace. Just off the Dining Area you will find access to the spacious fenced private courtyard, perfect for enjoying your morning coffee or catching up with friends and family. The secondary dwelling is separate from the main home and accessed from the side elevation of the garage to ensure privacy. (id:50886)
Royal LePage Proalliance Realty
81 Athabaska Drive
Belleville, Ontario
Welcome to 81 Athabaska Drive, this beautiful three bedroom, two bathroom bungalow complete with attached two car garage is just what you have been looking for. Featuring 9 ft ceilings on the main floor, a spacious open plan kitchen, dining and great room complete with natural gas fireplace overlooking your private interlock courtyard. A perfect place to enjoy your morning coffee or catch up with friends. Also included is a large primary bedroom with spa like four piece ensuite bathroom and walk-in closet, two additional bedrooms, main floor laundry and a spacious unfinished basement with bathroom rough in and oversized basement windows. (id:50886)
Royal LePage Proalliance Realty
Lot 4 - 8 Parkland Circle
Quinte West, Ontario
Immediate Possession - The Linden Model built by Klemencic Homes, is located in Phase 3 of Hillside Meadows, and offers the perfect blend of space and functionality. The 1,477 sq ft open concept floor plan is ideal for those who love a spacious and flowing layout, especially with the kitchen, dining area, and family room all seamlessly connected and offering access to the deck. The two spacious bedrooms, including the primary with a walk-in closet and 3 pc ensuite bath. The second bedroom and full 4 pc bath ensure that there is plenty of room for guests or family. Laundry is on the main level for added convenience. For those who need more space, the option to finish the lower level is a bonus, providing a rec room, 2 additional bedrooms, and an office/den space, along with another full bath. Overall, this home has the balance of comfort and practicality, whether you are looking to relax or need extra room for family or work. (id:50886)
RE/MAX Quinte John Barry Realty Ltd.
Lot 30 - 3 Parkland Circle
Quinte West, Ontario
Discover the elegance of Phase 3 at Klemencic Homes Hillside Meadows - Parkland Circle. This Empire "B" model is a well designed semi-detached home offering 1,150 sq ft of living space. The brick and stone exterior, accented with composite finishes, is only a glimpse of what is waiting for you. From the moment you enter the bright, welcoming foyer with a convenient closet, you will appreciate the attention to detail and quality this home has to offer. The spacious eat-in kitchen and dining area are perfect for family meals and entertaining guests, while the open concept great room provides an inviting space leading to a private deck - ideal for relaxing or enjoying serene outdoor moments. The main level features a primary bedroom with 3 pc ensuite and double closets, an additional bedroom, 4 pc bath and main floor laundry for your added convenience. With this well planned layout, the home provides a seamless balance of style and function. Increase your living space by finishing the lower level. The spacious rec room will offer the perfect space for relaxing or entertaining while the two additional bedrooms and 4 pc bath provide the extra space for family and guests. (id:50886)
RE/MAX Quinte John Barry Realty Ltd.
776 Second Lin W
Sault Ste. Marie, Ontario
Welcome to 776 Second Line West. This 3-bedroom, 1.5-bath home features a thoughtful layout. The spacious kitchen and dining offer ample room for cooking and gathering, while the bright main-floor living area provides a welcoming space filled with natural light. This generous 0.48 acre lot also features an impressive 18'x35' wired garage. The house has some newly updated vinyl windows. House shingles replaced June 2025. Call today to inquire! (id:50886)
Exit Realty True North
394 Connaught Ave
Sault Ste. Marie, Ontario
Welcome to 394 Connaught Avenue, a solid west end bungalow that truly checks all the boxes. Lovingly refreshed throughout, this all-brick home features 3 bedrooms, 2 full baths, and a bright, functional layout that suits any stage of life. The main floor offers an inviting eat-in kitchen and comfortable living spaces, while the finished basement provides in-law suite potential, ideal for family or extra income opportunities. Outside, enjoy a private backyard, detached garage with carport, and great curb appeal. Complete with a newer hot water on-demand system and conveniently located near all amenities and city transit. Contact your preferred Realtor® today to book a private viewing. (id:50886)
Exit Realty True North
418 - 2486 Old Bronte Road
Oakville, Ontario
Spacious 1 Bedroom Plus Den, 713 Sf Plus A 49 Sf Open Balcony. Enjoy The Beautiful Morning Sun From The East Facing Exposure. Kitchen With Breakfast Bar And Stainless Steel Kitchen Appliances, In-Unit Laundry, New Laminate Floors, Den Which Is Large Enough To Double As A Second Bedroom Or Nursery. Great Location Just Minutes To The Oakville Hospital, Shopping, Great Restaurants, Go Station, Hwy 407 & QEW. Some Of The Features Include Centre Island Breakfast Bar, High Quality Laminated Floors, Storage Locker Conveniently Located On The Same Floor, Rooftop Terrace With Bbq, Fitness Centre, Party Room + Much More. Includes 1 Parking Spot And 1 Locker. Only Additional Bill Is Hydro. Move in ready! (id:50886)
Zolo Realty
606 - 2663 Lake Shore Boulevard W
Toronto, Ontario
Are you a pet-owning, nature-loving, hopeless romantic seeking to escape the urban, high-rise jungle? Want to trade traffic noise with the soothing sound of waves from your balcony? Look no further! This is the one! More than a rental, this is the key to an inspiring waterfront lifestyle - an affordable paradise, right on the lake, just 15 minutes from downtown! Welcome home to your reasonably-priced, condo alternative! This is a purpose-built, vintage apartment building, perched on the shores of Lake Ontario. No fancy lobby or amenities, but a large, private balcony with GORGEOUS WATER VIEWS!!! Like Muskoka in the city! Even your morning coffee will taste better with lake breezes and scarlet sunrise vistas. Spacious, about 640 sf. totally renovated, sun-filled, 1 bedroom, 1 bath suite: new white, quartz-clad, entertainer's kitchen, extra cupboards, updated appliances. Flex Floor Plan. Separate dining area, easily converted to a home office. Pet-friendly, rent-controlled, professionally managed, impressive social vibe, amiable neighbours. Enjoy your own off-leash, "Doggy Disneyland", exclusive waterfront picnic grounds for Air Show parties, fireworks displays, dazzling sunsets, birthday celebrations. Explore acres of parks, trails, beaches, nature and a nearby swan sanctuary! Stroll to charming Lakeshore Village boutiques, stores, pubs, dining. T.T.C. at door, near Go Train, easy highway access, but a million miles from the stress. Ideal rental for outdoorsy, photo-snapping single or a moon-gazing, tranquility-seeking couple. Long lease possible. Don't miss this opportunity to savor the good life by the lake with million-dollar views on a penny-pincher's budget! (id:50886)
Right At Home Realty
13 Evelyn Crescent
Toronto, Ontario
Welcome to this exceptional, charm-filled residence in the heart of High Park North. This Bright & elegant 1920's 3-storey detached brick home preserves its original architectural features, including original stained-glass windows, restored ceiling plaster casts & custom-made Douglas Fir post & beam features, among others. Full of character, this 4+1Bed & 5 Full Baths sits on one of the most desirable streets. Steps from top-rated schools: St. Cecilia's Catholic Elem. School, Runnymede P.S., Ursula Franklin Academy, and Humberside C.I.. Enjoy easy access to Bloor W. Village, High Park, Junction, shops, cafés, restaurants, transit & more. Offering remarkable versatility, this home can serve as a spacious single-family or a multi-generational property. The fully finished basement-featuring a separate entrance, 7Ft ceilings, full kitchen, spa-like bathroom, and large living space - provides an excellent investment opportunity. Main Floor: Soaring 9.5Ft ceilings, a gracious foyer, elegant French doors, stained-glass windows, original wood trim & a pocket door between living/dining rooms. The renovated white kitchen offers ample storage & a bright breakfast nook. A modern 3-piece bath & a sun-filled solarium/mudroom opens to the picturesque backyard. Second Floor: A spacious family room with its own kitchen flows into a four-season solarium-currently used as a bedroom-with fully insulated brick to brick Loewen Heat Smart windows overlooking backyard. A 2nd bedroom with stained-glass details & a private den/home office, plus 2 full baths complete this highly functional level. Hardwood floors throughout add to the home's inviting character. Third Floor: 2 big bedrooms with exposed wood beams & a gorgeous renovated skylit bathroom. One bedroom walks out to a private 11x14Ft terrace-an ideal unwinding retreat. Backyard Escape: A This "Muskoka" feel, serene, tree-lined oasis with year-round evergreens; new deck, Owen Sound flagstone patio & lounging areas. A total Must See! (id:50886)
Sutton Group Realty Systems Inc.

