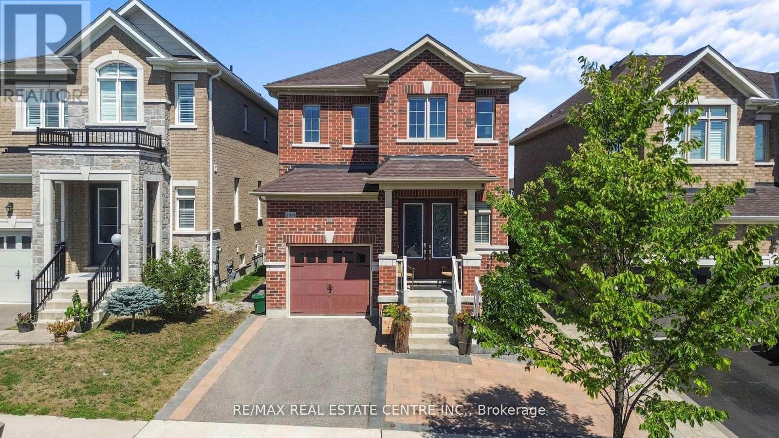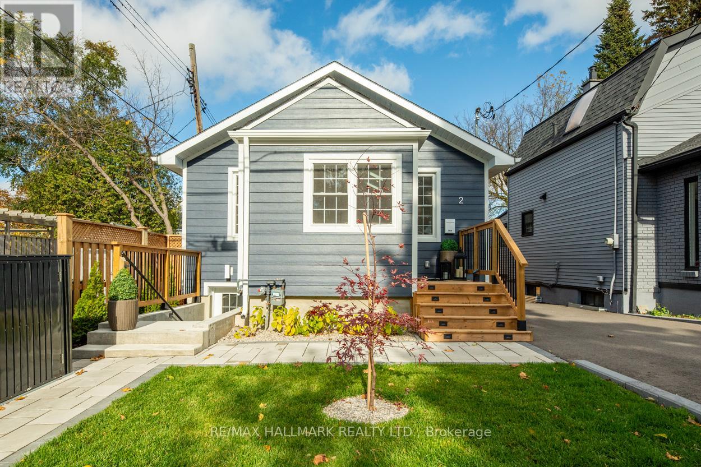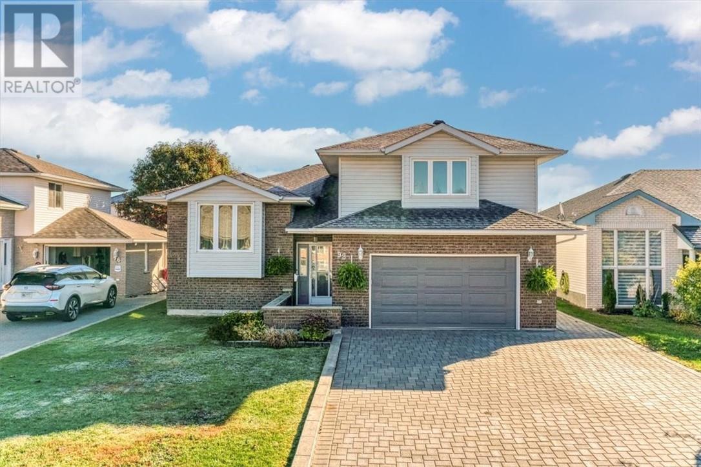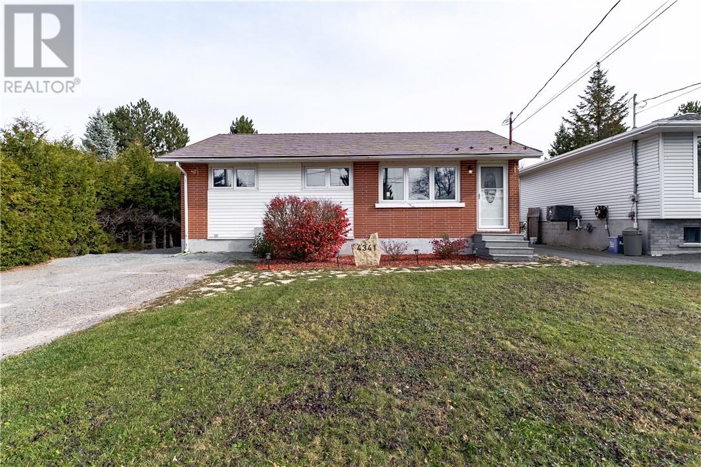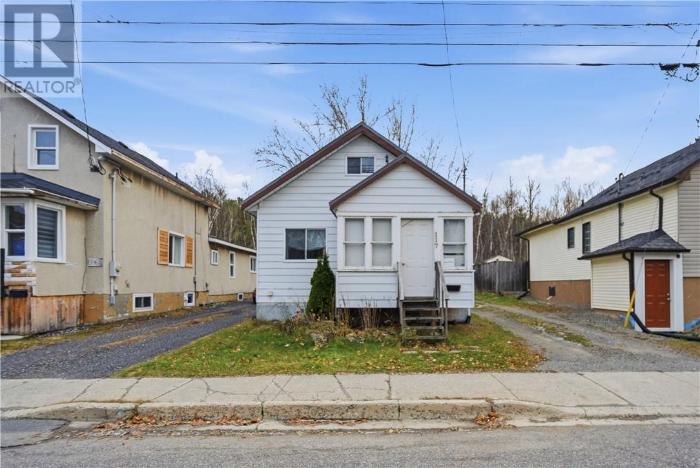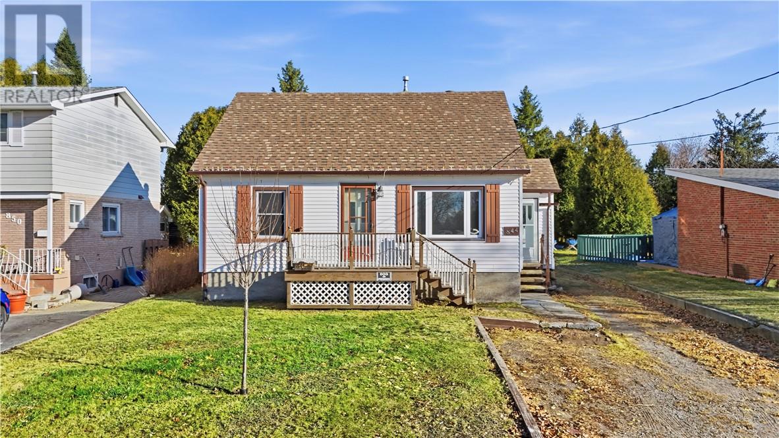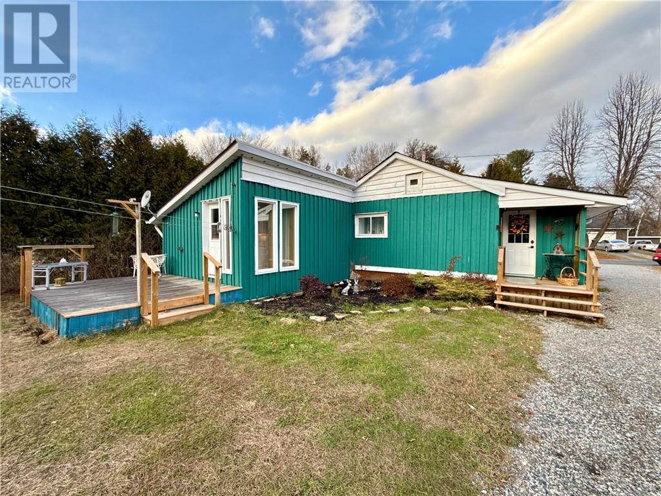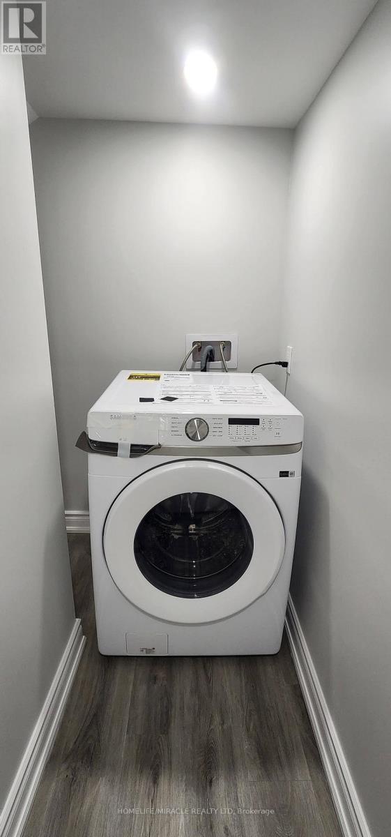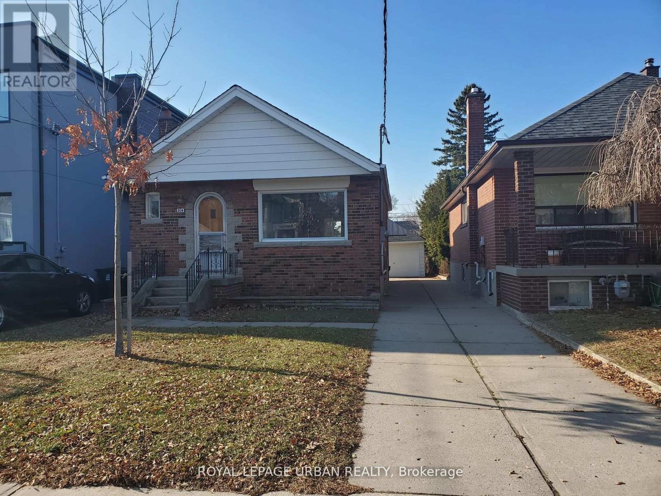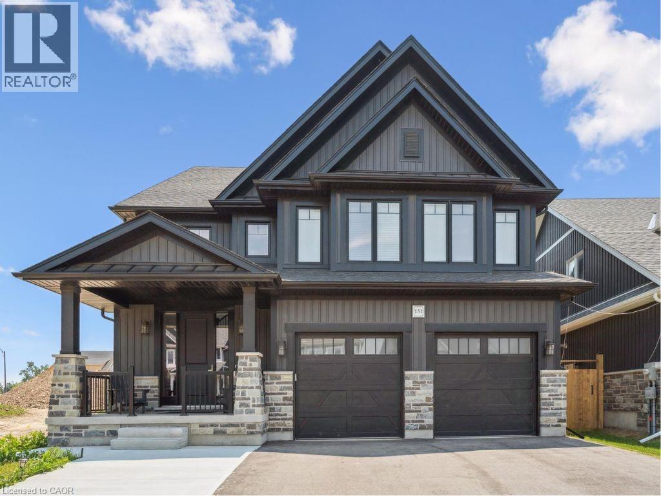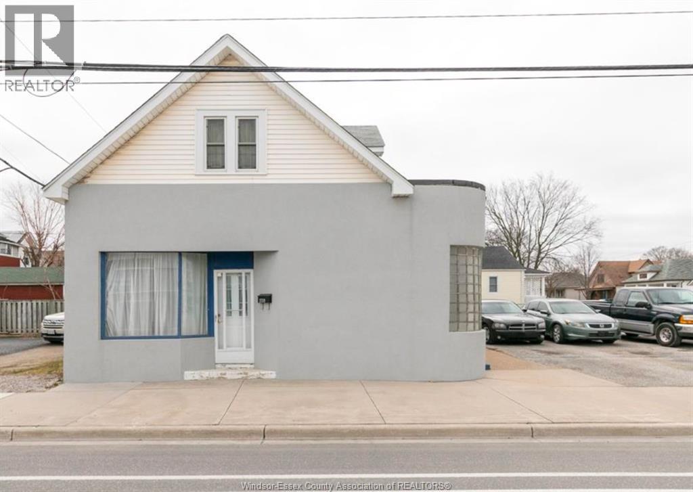1106 Cactus Crescent
Pickering, Ontario
Excellent Price For This Fabulous & Luxurious All-Brick Detached Home In Pickering's Seaton Community! This Upgraded Home Features 3 Large Bedrooms With Separate Living And Family Room, A Brand New Custom Kitchen With Quartz Counters With Breakfast Bar, Designer Backsplash & Custom Cabinetry To Wow You And Your Guest, Be Greeted By Rich Interior Upgrades Which Include Custom Wainscoting, Silhouette Blinds, Hardwood Floors Main Floor and Second Floors With Upgraded Vents, Custom Closet Organizers Throughout. Exterior & Interior Pot lights & Freshly Painted Finishes With Benjamin Moore Paints, Highlighted By A Custom Piano-key Painted Staircase. Large Eat-In Kitchen Has Access to Walk out On A Fully Landscaped & Fenced Yard With Stone Work Along With Patio & Gazebo For Your Ultimate Privacy. Exterior Offers Luxury Stonework & Custom Kitchen Garden Beds. Enjoy 3 Large Spacious Bedrooms Along With 2.5 Baths, Conveniently Located 2nd Floor Laundry. Direct Garage Access To Home. Next To Seaton Trail & Bike & Walking Paths, Next To A State Of The Art Brand New DDSB School(Josiah Henson Public Elementary School), And Next To Parks, Shopping & Highways 401/407. (id:50886)
RE/MAX Real Estate Centre Inc.
Main Floor - 2 Freeman Street
Toronto, Ontario
Nestled in the enchanting Birch Cliff Village, this stunning home beautifully blends timeless charm with modern touches. Recently and meticulously renovated, it boasts a thoughtfully designed layout featuring two spacious bedrooms with vaulted ceilings, vinyl flooring, and skylights that provide all-day sunlight, offering both comfort and versatility. This makes it ideal for families or hosting guests. The stylish 4-piece bathroom showcases contemporary fixtures and elegant finishes, offering a relaxing spa-like retreat. Adding to the appeal, the property includes the convenience of private parking, ensuring both security and ease of access. Step outside into your own tranquil backyard sanctuary, where lush greenery and possibly a well-maintained garden create an idyllic setting perfect for unwinding after a long day or hosting delightful outdoor gatherings with friends and family. This exceptional home truly embodies the essence of peaceful living while keeping you just moments away from the vibrant local amenities that Birch Cliff has to offer, including charming shops, parks, schools, transit, and scenic views of Lake Ontario. It's not just a house; it's a serene retreat waiting to welcome you home. The Tenant is responsible for the cost of heat and hydro. The Landlord will be responsible for water/waste, landscaping, and snow removal. The home comes with an EV Charger. (id:50886)
RE/MAX Hallmark Realty Ltd.
41 Bexhill Avenue
Toronto, Ontario
Attention Builders, Investors & Families! Stunning opportunity on a premium 50 x 104 ft corner lot in one of Scarborough's most desirable neighbourhoods! This 4-bedroom home features a spacious loft-style primary bedroom with additional 3 Bedrooms on Main Level, bright living areas, a Renovated Kitchen and a 2-bedroom finished basement with a separate side entrance - ideal for extended family or potential rental income. A large Deck in the Backyard and a Huge 26 x 21 feet garage - perfect for workshop/storage/future development or even convert into a Garden Suite (buyer's to due their own due diligence). Surrounded by newly built custom homes and lot severance activity, this property offers exceptional future potential while being move-in ready today. Live, invest, build - endless possibilities in a thriving family-friendly pocket close to schools, parks, transit, and amenities. A rare find - don't miss this one! Ideal for families, investors, and builders looking for value and future opportunity. (id:50886)
Right At Home Realty
92 Ravina Avenue
Garson, Ontario
Welcome to your new home in Garson! This one owner home is nestled in a family-friendly neighborhood, this charming side-split offers the perfect blend of comfort and convenience. Featuring 3+1 bedrooms and 2 1/2 bathrooms, this cozy home provides plenty of space for a growing family. The primary bedroom offers a walk in closet and 3 piece ensuite bathroom. Enjoy a bright eat in kitchen, and a separate dining space perfect for entertaining. The lower level offers a versatile additional bedroom or home office with a rec room tucked away and perfect for a kids play room or movie room. Outside, you will find a clean garage with built in storage and a partially fenced in yard perfect for kids and pets. Whether you are a first-time buyer or looking for a place to settle down, this Garson gem is ready to welcome you home! (id:50886)
RE/MAX Sudbury Inc.
4341 Noel Street
Val Therese, Ontario
Looking for a family-friendly home in Val Therese? 4341 Noel Street checks all the boxes! — a 3-bedroom, 2-bath detached home that blends comfort and practicality for family living. The bright, inviting kitchen opens to a beautiful deck with a wrought-iron gate overlooking a fully fenced backyard—perfect for entertaining or relaxing. The rec room is ready to become your family’s favorite hangout space, while the heated garage is ready for all your projects & toy storage. With lifetime metal shingles, spacious rooms, large windows, and thoughtful touches throughout, this home is move-in ready and full of charm. Call to schedule your showing today! (id:50886)
RE/MAX Crown Realty (1989) Inc.
117 King Street
Sudbury, Ontario
Charming home featuring one bedroom on the main floor and two additional loft-style bedrooms upstairs. The main level offers open-concept living with a full bathroom, gas stove, and a cozy porch. Situated on a large lot with ample space for additional parking or room to store recreational vehicles. Metal roof for added durability. (id:50886)
RE/MAX Crown Realty (1989) Inc.
844 Churchill Avenue
Sudbury, Ontario
Welcome to this charming New Sudbury home, beautifully updated while maintaining its original character. The main floor features two bedrooms, a full bathroom, freshly painted interiors, and beautifully restored hardwood floors that have been professionally sanded and revarnished. The kitchen has been refreshed with sanded, primed, and newly painted cupboards, updated hinges, and new door handles. Upstairs, you'll find two additional bedrooms with brand new flooring and a convenient powder room. The lower level offers high ceilings and incredible potential for future development - whether you're envisioning a spacious family room, additional living space or home gym. With a generous lot, great layout and thoughtful upgrades throughout, this New Sudbury home delivers charm, comfort, and room to grow. (id:50886)
RE/MAX Crown Realty (1989) Inc.
395 King
Massey, Ontario
Do you dream about living in a cozy cottage, but also being walking distance to all the amenities you need day to day? 395 King has you covered! This adorable one-bedroom home is perfect for anyone just breaking into the real estate market or looking to downsize. Located on a quiet, family-friendly street, walking distance to all the local businesses Massey has to offer, this beautiful home has been curated for comfort. Enjoy a spacious mud room and walk in to an open concept kitchen dining room that flows into a cozy living room. Just across the hall from the bedroom, find a convenient main floor laundry room. The primary bedroom is not only bog, but it boasts a beautiful walk out to the back deck so you can roll out of bed and immediately enjoy your coffee in the private back yard every morning. There is no shortage of space to store and work on all your tools and toys between the 23 x 17 insulated garage and 9 x 7 insulated shed. This property is truly a hidden gem, reach out today to come check it out for yourself. (id:50886)
RE/MAX Crown Realty (1989) Inc.
Basement - 52 Huggins Drive
Whitby, Ontario
2 year old legal Private entrance, large luxurious bathroom, large shower enclousure. High end S/S appliances, range hood fan. Upgraded cabinetry & spice rack, storage in laundry closet (id:50886)
Homelife/miracle Realty Ltd
304 Linsmore Crescent
Toronto, Ontario
Bungalow In Prime East York Location! Bright West Facing Backyard. Walking Distance To The Best Schools, Local Shops And Nearby Danforth. Enjoy Easy Access To All The Best That City Life Offers In One Of The Best East York Pockets. (id:50886)
Royal LePage Urban Realty
151 Harrison Street
Elora, Ontario
With almost 4,000 sq. ft. of finished living space and a legal 2-bedroom basement apartment, this South River Elora home delivers a rare combination of executive living and turnkey income potential. The main and upper levels offer 4 spacious bedrooms and 2.5 bathrooms, while the private lower suite adds flexibility for multigenerational living or meaningful mortgage support. On the main floor, the inviting open-concept layout is enhanced by quartz countertops, modern backsplash, sleek cabinetry, and an oversized island with extended breakfast bar. The living room, with rich hardwood floors and floor-to-ceiling windows, is flooded with natural light. A private office/den, powder room, and functional mudroom with ample storage complete this level. Upstairs, the primary suite offers a walk-in closet and a luxurious 5-piece ensuite with spa-inspired details. Three additional bedrooms, a 5-piece main bath with double sinks, and a second-floor laundry room provide everyday comfort and convenience. The legal basement apartment includes a private entrance, full kitchen with new appliances, in-suite laundry, and bright living spaces thanks to 9 ft. ceilings and oversized windows. Additional upgrades include a whole-home water softener, dechlorination system, and a reverse osmosis drinking water system for exceptional water quality. (id:50886)
Keller Williams Home Group Realty
2739 Seminole Street
Windsor, Ontario
Turnkey operation available for lease! This property includes a 2 car auto garage with an attached paint and collision booth and office space, situated on a corner lot with ample parking lot. Offers versatility for potential uses such as a retail, tow yard, and more. A 1.5-story, 3-bedroom home is also included, providing an excellent opportunity to live and work on the same property. Contact us today to explore this leasing opportunity! Plus utilities. First and last month required. (id:50886)
Deerbrook Realty Inc.

