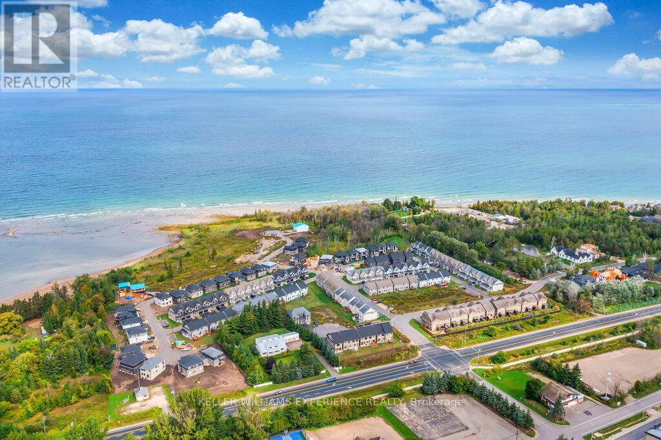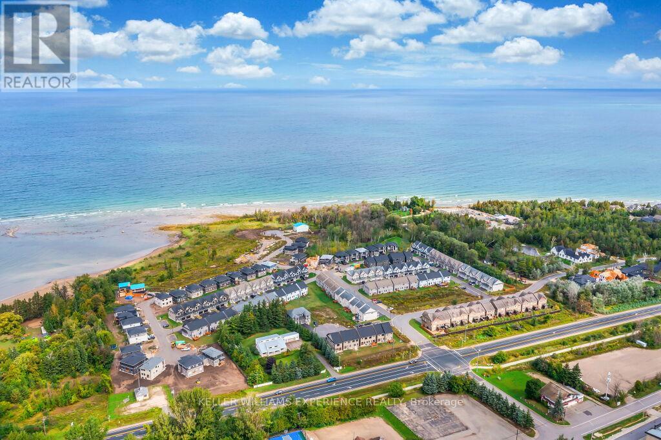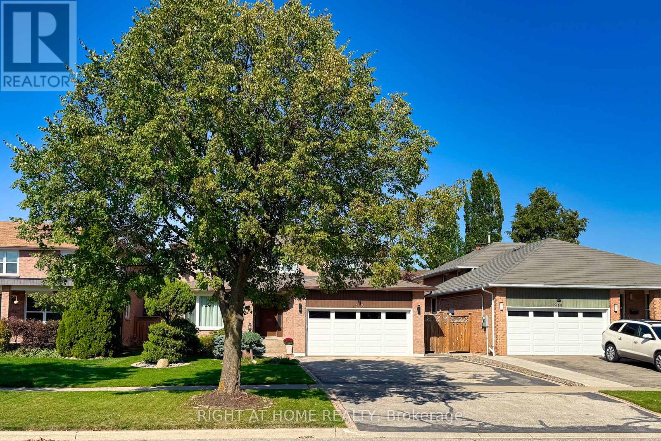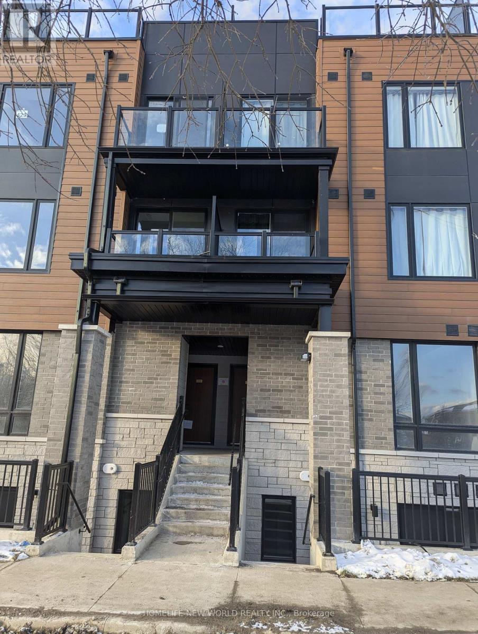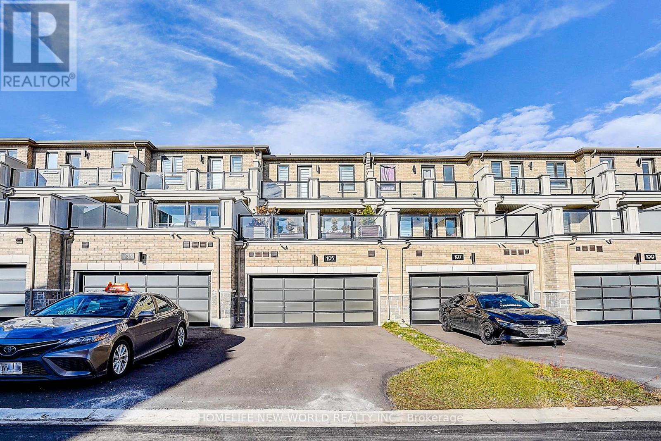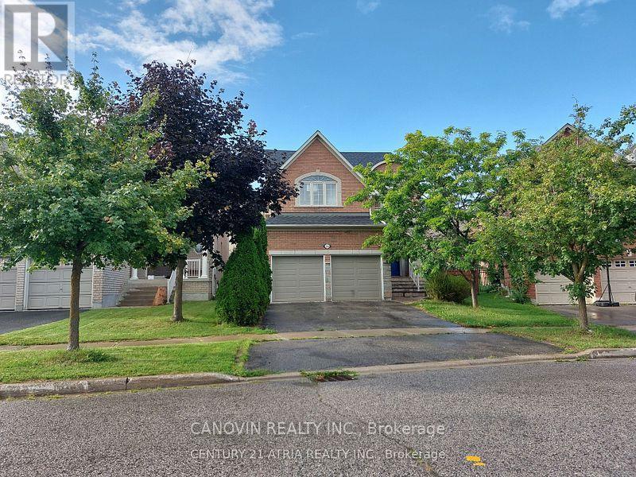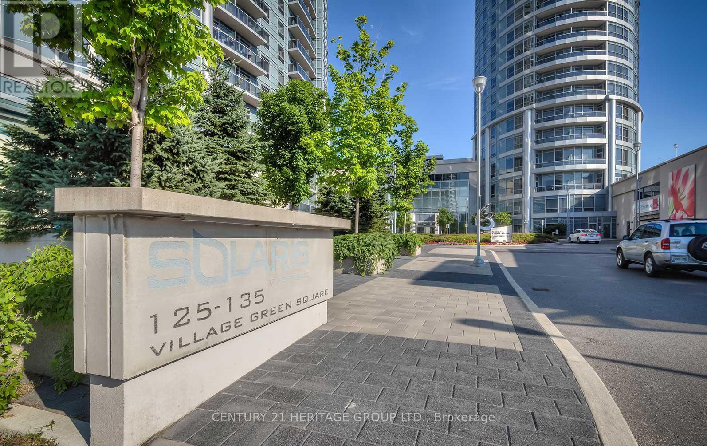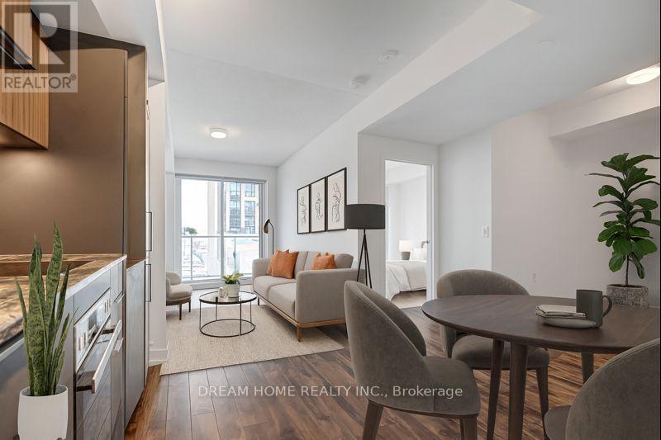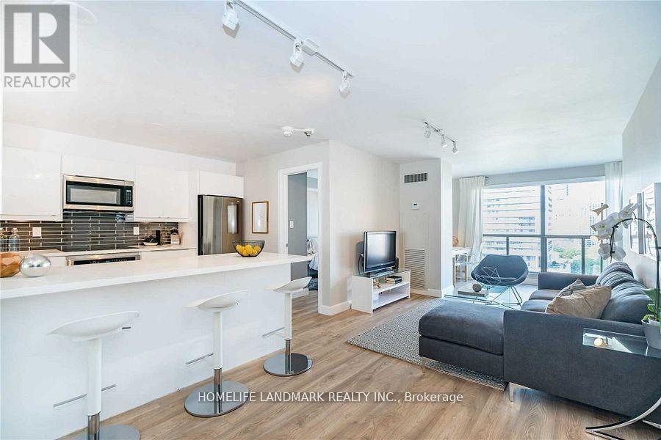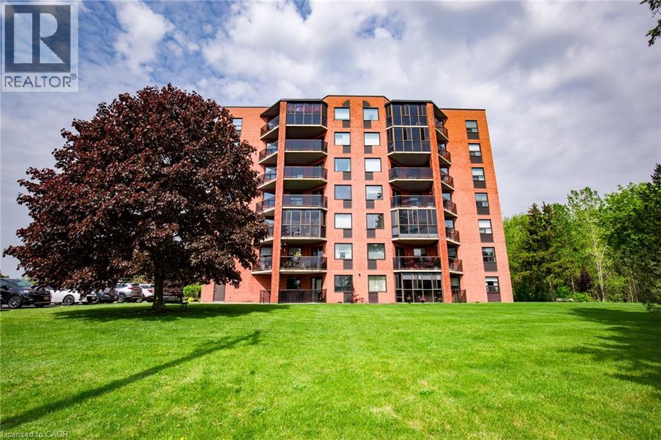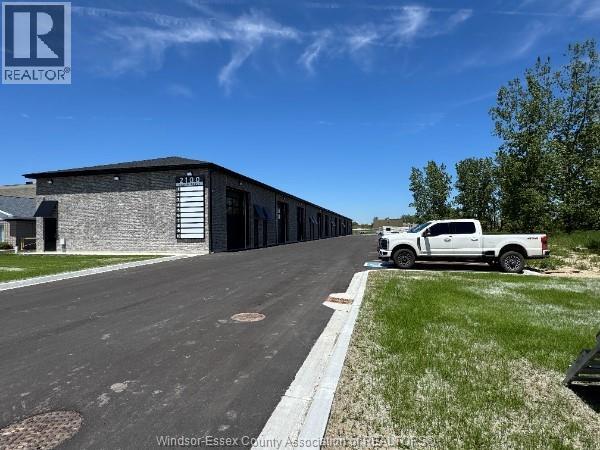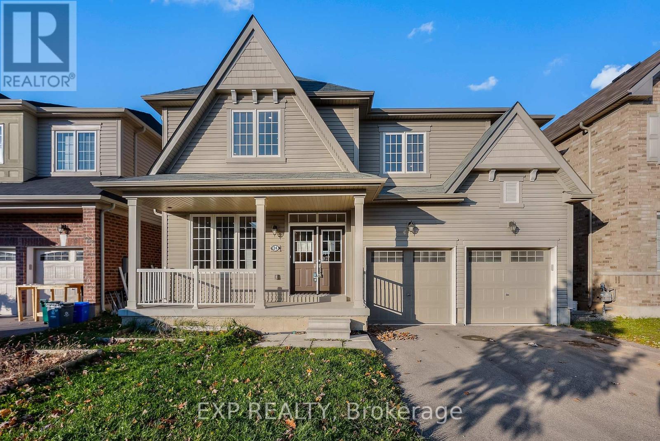114 Jewel Street
Blue Mountains, Ontario
Annual Rental - Bright and spacious townhouse in the private waterfront community of Village at Peak Bay, offering over 1,500 sq. ft. of thoughtfully designed living space.This 3-bedroom, 2.5-bath home features an open-concept main floor with living, dining, and kitchen areas that flow seamlessly together. Highlights include upgraded hardwood floors, 9-foot ceilings, and stainless steel appliances. Step out to the backyard deck to enjoy serene views of nature and the peaks, with Georgian Bay just steps away.Upstairs, all bedrooms are conveniently located near the laundry. The primary suite offers a walk-in closet and private ensuite. An oversized single-car garage adds practicality, while the unfinished basement provides plenty of storage.Comfort is assured with forced-air natural gas heating and central air conditioning.Ideally located just a 7-minute drive to Blue Mountain Village, and close to shopping, dining, trails, beaches, parks, and ski slopes. (id:50886)
Keller Williams Experience Realty
101 Addison Street
Blue Mountains, Ontario
Annual Rental . Bright and spacious end-unit townhouse in the private waterfront community of Village At Peak Bay. Enjoy stunning views and a peaceful lifestyle just steps from Georgian Bay and across from Georgian Peaks Ski Resort.This home features 3 bedrooms and 2.5 bathrooms, with an open-concept main floor that seamlessly connects the living, dining, and kitchen areas. Highlights include stainless steel appliances, upgraded hardwood floors, and soaring 9-foot ceilings. An oversized single-car garage adds convenience. Upstairs, the laundry is located near all bedrooms, including the primary suite with a walk-in closet and private ensuite. Forced-air natural gas heating and central air ensure year-round comfort, while the unfinished basement offers plenty of storage. Perfectly located just a 7-minute drive to Blue Mountain Village, with easy access to shopping, dining, trails, beaches, parks, and ski slopes. (id:50886)
Keller Williams Experience Realty
223 River Oaks Boulevard W
Oakville, Ontario
Don't miss this chance to make 223 River Oaks Blvd W. your new home! This beautiful 4-bedroom, 2.5-bath family home sits in the heart of the desirable River Oaks community. A family-friendly neighborhood known for picturesque trails of Lions Valley Park, excellent schools including White Oaks H.S., and convenient access to the Oakville Hospital, River Oaks Recreation Center, parks, highways, Oakville Go Station, and everyday shopping. A spacious foyer with a sweeping spiral staircase introduces the main level, leading to formal living and dining rooms with walnut hardwood floors and French door access to the kitchen. The bright kitchen offers ample oak cabinetry, and the breakfast area flows seamlessly to a composite deck, perfect for outdoor dining, entertaining, or simply enjoying the meticulously landscaped private backyard with plenty of green space for children and pets. The family room, featuring a stone wood-burning fireplace, creates a warm setting for relaxing evenings. Added features include a main-floor laundry/mudroom, side door access, a 2-piece powder room, and an inside entry to the double-car garage. Upstairs, you'll find four generously sized bedrooms, including a primary suite with a walk-in closet and a 4-piece ensuite bath. Three additional bedrooms share another full bath, offering flexibility for family, guests, or home office needs. The large unfinished insulated basement with bath rough-in provides endless potential, a blank canvas ready to transform into a recreation area, gym, or guest suite you've always wanted. Upgrades include a 200-AMP main electrical panel with a Siemens surge-protected device, two subpanels, one garage 80-AMP (ready for EV), and backyard 50-AMP, exterior potlights, and front and back in-ground sprinkler systems. Driveway may fit more cars. Located in one of Oakville's established neighborhoods, this home offers comfort, functionality, and convenience with easy access to local amenities. (id:50886)
Right At Home Realty
23 - 109 Marydale Avenue
Markham, Ontario
Welcome to Markdale, a Brand new, beautifully designed 3-bedroom, 2.5 bathroom townhouse. Modern, spacious living, and private outdoor spaces - including TWO balconies and a LARGE rooftop terrace. (close to 1300 sq ft, plus 370 sq ft rooftop terrace)!! Nestled in the highly sought-after Middlefield community, this home provides easy access to top-rated schools, parks, community centers, shops, transit, Hwy 407, and the GO Station. An ideal choice for professionals and families! One underground Parking! Beautiful south-facing park view. Only a 3-minute drive or 15-minute walk to Fairtree Cricket Ground, Cedarwood Splash Park, Beaupre Park, Billingsley Pond, William Robb Park, and Markham Park. Nearby schools include Markham Gateway, Parkland, and Cedarwood Public Schools. Walk to restaurants, Costco, Walmart, Canadian Tire, and No Frills. Conveniently located 3 minutes from the 407 and 10 minutes from the GO Train. One Parking included. Tenant pays utilities (id:50886)
Homelife New World Realty Inc.
195 Mumbai Drive
Markham, Ontario
One-year new luxury 3-storey, 2000 sq Sq.ft townhouse built by Remington (Victory Green). Double car garage total 4 car parkings with two cars parking in driveway. Main floor rec room can be used as a bedroom with 3 pc full washroom. Next to the community Centre, major highways,transit routes, trails, golf clubs, schools. Open concept living space, large patio on second floor as per builders plan, 9' ceiling on ground, main and upper. Granite counter in the kitchen and washrooms. Oak stairs, upgraded kitchen tiles and hardwood. Beautiful and upgraded Outdoor Terrace and accessory. (and gas BBQ outlet) (id:50886)
Homelife New World Realty Inc.
46 Misty Well Drive
Richmond Hill, Ontario
Detached High-Efficiency Energy Star Home Located In 'Jefferson Forest' Area. Open Concept Living And Dining Room Beautiful Layout Stunning 18 Ft Ceiling In Family Room, separate entrance, Basement Kitchen & bathroom Newly Upgraded. Gas F/P In Main Floor. Kitchen Breakfast Area W/O To Patio. Top School Zone, Close To Supermarket, Bank & Community Center; Custom Designed Kitchen, 2 separate FL Laundry, 4 Bdrms & 3 Baths On 2nd Fl, 3rd Fl Loft With in suite Bath; Main Fl 9Ft Ceiling, Fully Landscape Front & Back W/Sprinkler System. Do Not Warrant. Landlord & Agent Do Not Warrant Retrofit The Status Of Basement. Absolutely no smoking, No Pets (id:50886)
Canovin Realty Inc.
1511 - 125 Village Green Square
Toronto, Ontario
Luxurious Tridel Metrogate Solaris 1 Award Winning Green Community. Offering Spacious Sun Filled 2 Bedroom 2 Baths Condo Unit With 1 Parking and 1 Locker. Unobstructed East View from the Balcony. Close To All Amenities, Schools, Restaurants, T T C & G 0 Train, Hwy 401/DVP , Kennedy Commons, & Scarborough Town Centre. State-Of-The-Art Fitness & Recreation Centre, Indoor Pool, Whirlpool, Billiards, Party Room, Theatre, Sauna, Gym, Daycare, Guest Suites, Mini-Golf, Rooftop Garden, 24 Hr Concierge, Visitors Parking, Playground. (id:50886)
Century 21 Heritage Group Ltd.
403 - 50 O'neill Road
Toronto, Ontario
Welcome to this stylish 2 bedroom plus den, 2 bath condo at the highly sought-after Lanterra Developments at 50 O'Neill Rd in North York. Offering approximately 834 SF of functional open-concept living, this rare floor plan boasts high ceilings, quartz countertops, and premium Miele appliances including fridge, stove, oven, microwave, dishwasher, washer, and dryer, with a versatile den perfect for a home office or guest space. Enjoy an oversized open balcony with unobstructed west-facing park views, along with the convenience of 1 parking spot and 1 locker included. Residents benefit from world-class amenities such as a 24-hour concierge, state-of-the-art gym, indoor and outdoor pools, hot tub, sauna, rooftop deck and garden, outdoor lounge with BBQs, pet spa, media and game rooms, party and meeting rooms, guest suites, visitor parking, and bike storage. Situated at Lawrence Ave E & Don Mills Rd, this vibrant community offers unmatched lifestyle and connectivity, close to Shops at Don Mills, Metro supermarkets, parks, restaurants, cafés, and top-rated schools, with easy highway access for seamless commuting. Perfect for both end-users and investors, this residence presents a rare opportunity to own a thoughtfully designed home combining luxury living with everyday convenience. Some photos have been virtually staged. Furniture and décor shown are for illustration purposes only and do not represent the current condition of the property. (id:50886)
Dream Home Realty Inc.
1401 - 298 Jarvis Street
Toronto, Ontario
All Utilities are included!! Large and Beautiful 1+1 Unit in Sought After Downtown Toronto; Fully renovated, beautiful designer finishings, open concept living. Great value! In the heart of the city, bright unobstructed views, stylish boutique building. Walk to public transit, ryerson, university of toronto, loblaws, eaton centre, allen garden. Spacious unit offering plenty of room. Solarium currently used as a home office can be converted to second bedroom if needed. (id:50886)
Homelife Landmark Realty Inc.
5 Mill Pond Court Unit# 704
Simcoe, Ontario
Looking for worry free living to downsize, travel, or be closer to family? Look no further than Unit 704 in 5 Mill Pond Court! This tidy 2 Bedroom unit has just over 1150 sq ft of living space that includes a generous sized Living/Dining area, 1.5 Bathrooms, one of which is the updated 3 Pc Primary Ensuite with a walk-in shower, and an Eat-In Kitchen. There is a spacious storage area with in-suite laundry and room for shelving, a pantry, or a freezer. Living on the top floor of the building, you have a birds eye view from the enclosed balcony to enjoy the outdoor space no matter the weather. The building has controlled entry, on site mail delivery, and a community room with a kitchen and bbq that’s perfect for larger family gatherings. Tucked back off of the main road, you are still just steps from the Sutton Conservation Area Trail and a short walk to shopping, restaurants and the Pharmacy. Professionally managed and well maintained (new elevator installed in 2024) by a local Property Management company, make Unit 704–5 Mill Pond your stress-free Home! (id:50886)
Mummery & Co. Real Estate Brokerage Ltd.
2100 Fasan Unit# 5
Tecumseh, Ontario
Immediate Possesion These newly constructed commercial units have 14 ft x14 ft garage doors, 17 foot ceiling height, heated units (gas), 2pc bath and full block construction. Zoned M1, for diverse possibilities, Small machine shop, CNC shop, Construction office or fabrication, storage space, machine or welding shop, manufacturing of small items, wholesale outlets. separate gas and electrical utilities, ample on-site parking, & signage exposure for optimal visibility. (id:50886)
Deerbrook Realty Inc.
24 Esther Crescent
Thorold, Ontario
Spacious executive two-storey home featuring an astonishing 2,868 sq.ft. with 4 bedrooms and 3 full baths, including two ensuites. All four bedrooms feature a spacious closet space with the beautiful primary ensuite offering dual sinks with quartz counters, a large soaker tub, and a glass-and-tile walk-in shower. Main floor boasts a bright eat-in kitchen with island, stainless steel appliances and tile backsplash with a bonus butler's pantry. The open family room and traditional front living room offer plenty of entertaining space for guests and family with thedesirable main floor laundry ticking all the boxes. Two-car garage and a massive unfinished basement offer plenty of storage and potential. A perfect blend of comfort, function, and style. (id:50886)
Exp Realty

