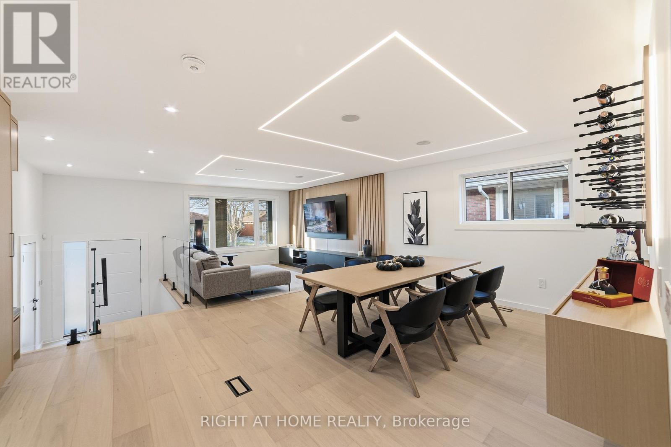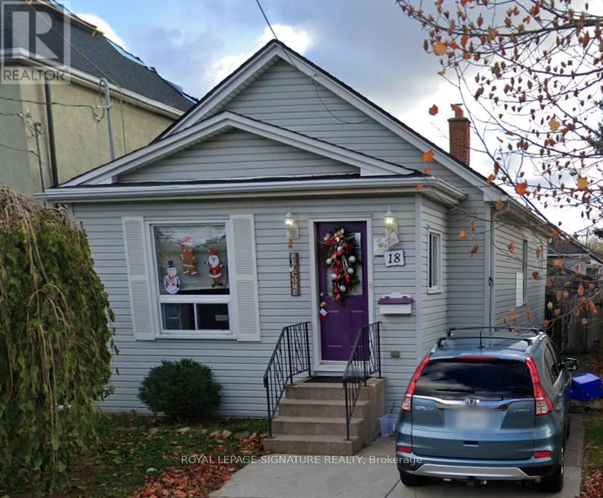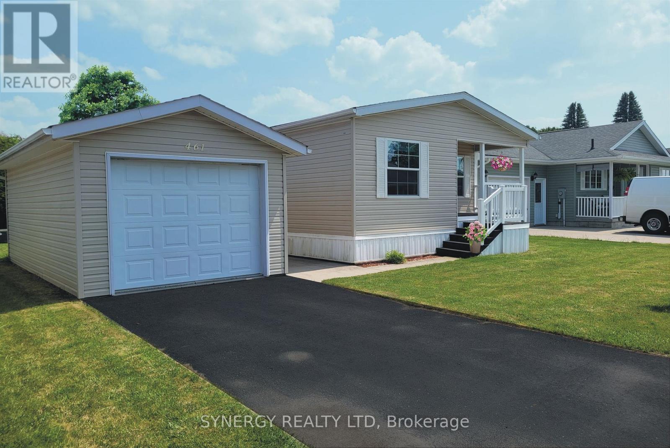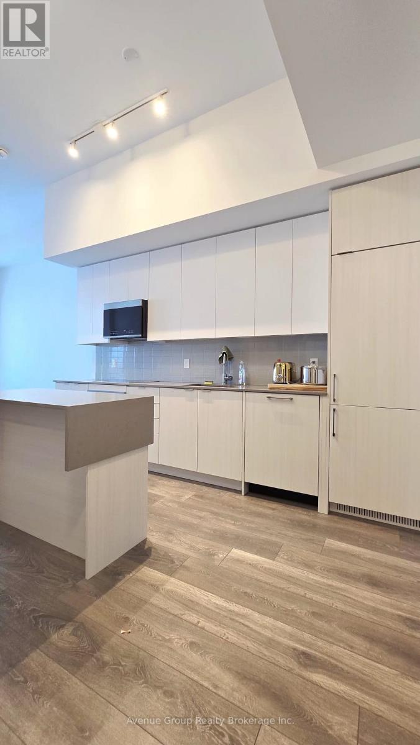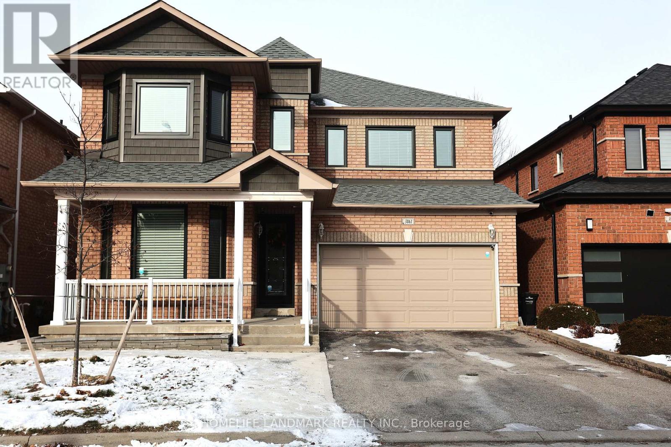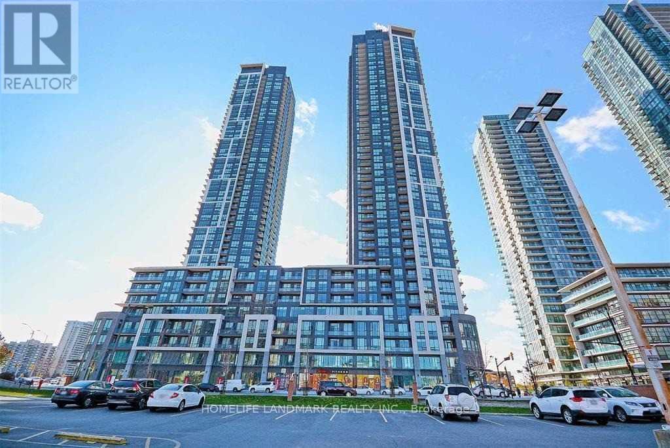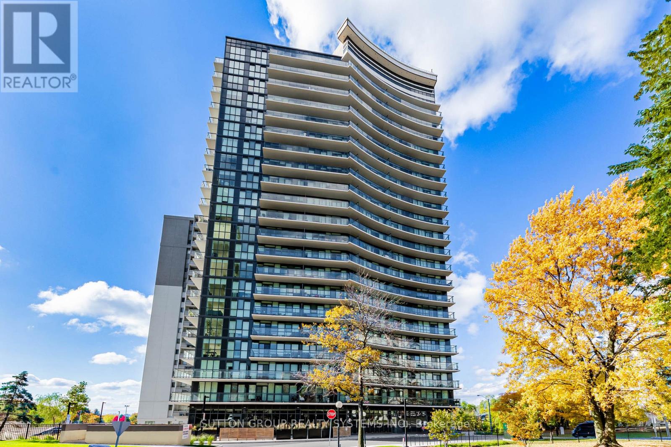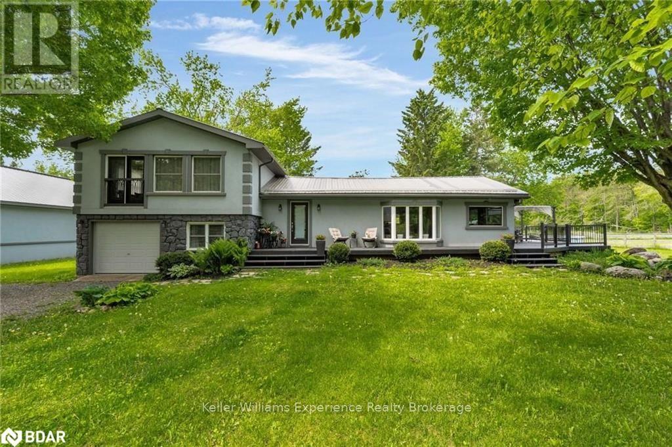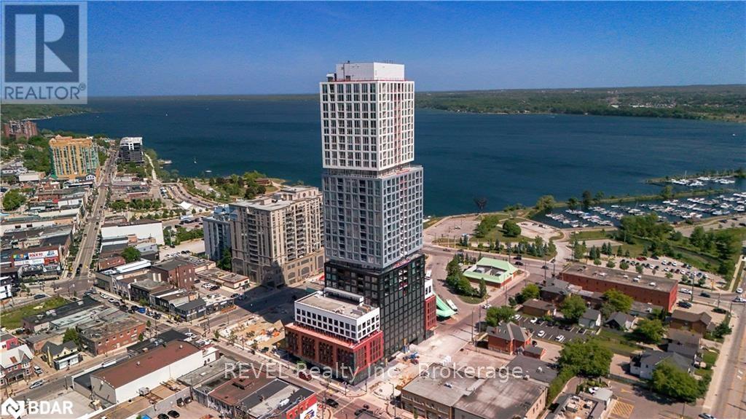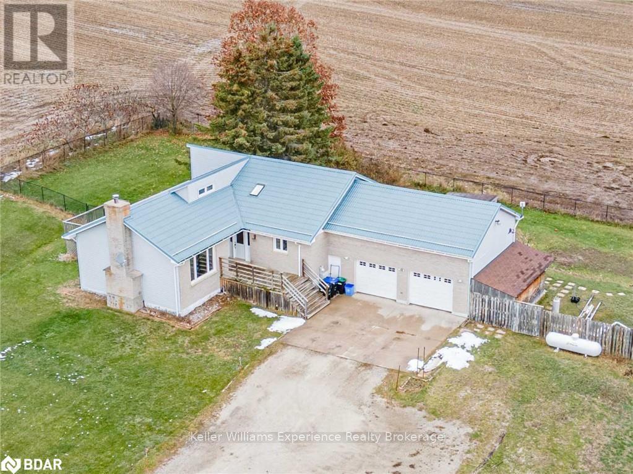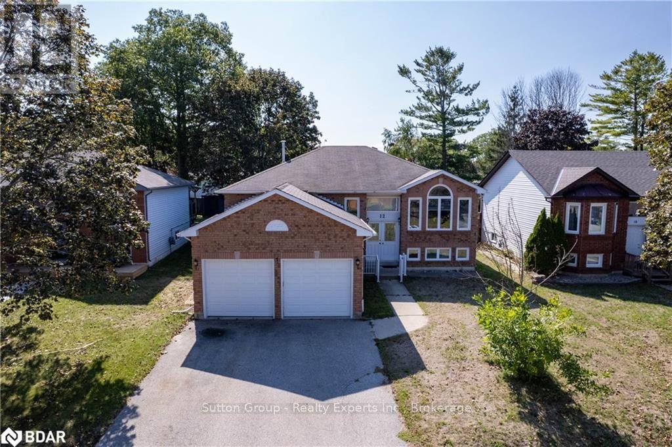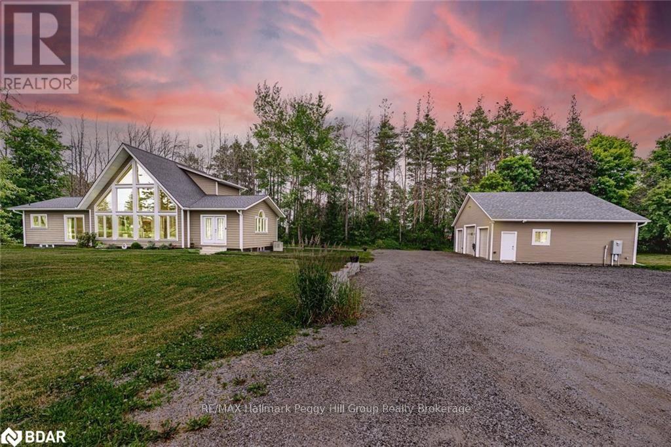146 Kenora Avenue
Hamilton, Ontario
Not your typical bungalow - Rare modern transformation bungalow! Significant investment, hundreds of thousands spent into all updates & finishes, luxurious, elegant open-concept living spaces. Premium custom upgrades throughout. New plumbing, electrical, drywall, roof, windows, doors, flooring, kitchens, baths, and much more. The flexible layout, just over 2400 SQ FT total, allows conversion into two potential independent suites, each with separate entrances, private laundry, and its own alarm security system - ideal for extended family or generating additional income. Designer kitchens showcase sleek cabinetry, high-quality quartz counters, matching backsplash, and s/s appliances. Spa-inspired bathrooms feature smart heated toilets, frameless glass showers, and generous storage. Every detail stands out: solid-core doors, recessed linear LEDs, pot lighting, high-end millwork, spacious bedroom custom wardrobes with built-in drawer system, engineered hardwood, and bright above-grade lower-level windows. Even the garage has been transformed with new drywall, ceiling, tiled flooring, electric heating, hexagon LED lighting, a new door, and side access. Outside, enjoy beautiful curb appeal, a large backyard, lower walk-up access, new fence, extra-wide driveway, extra parking spaces, and exterior cameras. Steps to Eastgate Square Mall and minutes to Starsky Fine Foods, GO Station, QEW, and more. Must see in person. Watch 3D Virtual Tour & book a visit! (id:50886)
Right At Home Realty
18 Jones Street
St. Catharines, Ontario
The Welcome to this charming bungalow located just minutes away from all the essentials. Costco, gyms, banks, schools, parks, QEW, restaurants and more are all less than 5 mins away. The property itself features a spacious main bedroom with dual doors, a beautiful wood-finished sunroom complete with its own gas fireplace, a newly carpeted basement with LED lights, a basement workbench, natural gas stove, and a spacious backyard, to name just a few. Come and see this great value home! (id:50886)
Royal LePage Signature Realty
461 Richard Crescent
Strathroy-Caradoc, Ontario
Welcome to serene and stress-free living in this charming detached mobile home located in the Twin Elm Estates, a Parkbridge Community in Strathroy! This spacious unit features 3 bedrooms, 2 bathrooms, modern features such as an en suite bathroom, no carpeting for easy maintenance, and a covered front porch perfect for relaxing or entertaining guests. The community offers various recreational activities on-site, providing entertainment options right at your doorstep. Located near shopping, golf and restaurants, this property offers the perfect blend of tranquility and convenience. Don't miss out on the opportunity to make this lovely unit your new home! Hot Water tank owned (2025,) Roof (2024), Sand point and pump for outdoor watering included. (id:50886)
Synergy Realty Ltd
422 - 2489 Taunton Road
Oakville, Ontario
Experience Luxury Living in this Bright, Modern Open-Concept 2-Bedroom Suite Featuring 10 ft Ceilings Perfectly Situated in the Heart of Oakville. This Condo Offers Unmatched Convenience and Style With a Perfect Blend of Comfort and Sophistication. Modern Kitchen w/ Quartz Countertop and Island, Designer Backsplash & S/S Appliances, Laminate Flooring Throughout. One underground car parking included and for your convenience a locker on the same floor as your suite. Close proximity to Restaurants, Shopping, Entertainment, Hospitals, Highways and More - Everything you Need Right at your Doorstep. Don't Miss this Opportunity to Live in One of Oakville's Most Desirable Communities at Dundas and Trafalgar! (id:50886)
Avenue Group Realty Brokerage Inc.
3861 Mulligan Cross
Mississauga, Ontario
Bright and Spacious 4+3 BR home, Churchill model by Arista Homes one of the most sought after Churchill Meadows area. Minutes to school, parks, trails, Erin mills Town Center, shopping, restaurant, highways and transit. The open concept kitchen with lots of cabinets, quartz countertops and backsplash, breakfast bar. Modern Stainless Steel appliances The primary large bedroom with double door entry, renovated 5pcs ensuite. The basement loaded with 3 reasonably large rooms was completed in 2023 and 3pcs washroom, Don't miss the opportunity to secure this rare opportunity home for your family. Windows (2023), Furnace (2025), A/C approx. 7 years, roof (2019). Renovated kitchen, bathrooms, Flooring on ground floor were done in Sept 2025 (id:50886)
Homelife Landmark Realty Inc.
517 - 510 Curran Place
Mississauga, Ontario
Luxury One Bed+Den With Open Concept Gourmet Kitchen & Quartz Counter Tops, Stainless Steel Appliances. Laminate Flr Throughout, Den Can Be Used 2nd Bedroom. One Parking & One Locker. Located In Prime City Centre, Walk To Square One Mall, Living Arts, Sheridan College. Highly Desirable Condo Many Amenities Include: Indoor Pool, Sauna, Roof Top Terrace, Party Room, Gym, Meeting Rooms, Guest Suites. Pictures are all before tenanted just for Showing. (id:50886)
Homelife Landmark Realty Inc.
611 - 1461 Lawrence Avenue W
Toronto, Ontario
Modern 1-bedroom condo in a highly sought-after community! Bright, functional layout with floor-to-ceiling windows and open-concept living. Sleek kitchen with full-size appliances and stone counters. Spacious bedroom with large closet & sliding doors for privacy. Enjoy a private balcony with open views. Exceptional amenities including gym, party room & concierge. Steps to transit, shops, cafes, parks & everything you need. The perfect space for first-time buyers, investors, or anyone seeking a vibrant urbanlifestyle! (id:50886)
Sutton Group Realty Systems Inc.
1398 Old Second Road North Road
Springwater, Ontario
Welcome to your private country retreat nestled on 78 sprawling acres in the heart of Springwater, this extraordinary property offers the perfect\r\n blend of peaceful living, recreational opportunities, and income potential. Featuring two beautifully maintained homes, this estate is ideal for\r\n multigenerational living or rental income. The main house exudes a cozy modern rustic charm, complete with a large main bathroom and a\r\n relaxing sauna, providing the perfect escape after a day outdoors. Each residence is thoughtfully designed, offering modern comfort with scenic\r\n views of the surrounding countryside. Step outside to enjoy your above-ground swimming pool, perfect for summer relaxation, or explore the\r\n network of private trails winding through the lush forested acreage ideal for hiking, ATVing, or horseback riding. For the equestrian enthusiast,\r\n this property boasts multiple horse paddocks and an impressive 5/8-mile sand race track. The race track isn't just for horses it’s a multi-purpose\r\n space ideal for snowmobiling, dirt biking, or other recreational activities throughout the seasons. Whether you're training, racing, or simply\r\n having fun, the track adds excitement and versatility to this incredible property. A three-bay workshop with vehicle lifts is perfect for the car\r\n collector or hobbyist, offering ample space for storage and projects. An additional separate garden suite offers flexibility as a guest house, home\r\n office, or potential rental. Located just off a major highway, you'll enjoy easy access to Barrie, local ski resorts, golf courses, and all-season\r\n recreation. Located an hour from Toronto Pearson Airport and Muskoka Cottage Country, this property accommodates all lifestyles. Whether\r\n you're looking for a private family compound, a hobby farm, or a unique business opportunity, this one-of-a-kind estate delivers. Don't miss your\r\n chance to own this incredible Springwater sanctuary where luxury meets lifest (id:50886)
Keller Williams Experience Realty
39 Mary Street
Barrie, Ontario
Welcome to Debut Condos in the heart of downtown Barrie. Suite 1312 is a brand new 2 bedroom + den, 2 bathroom condo offering 771 sq ft of modern open-concept living plus a 50 sq ft private balcony. Enjoy western exposure with stunning city views and sightlines toward Kempenfelt Bay. Floor-to-ceiling windows provide abundant natural light, and the den offers an ideal workspace. One parking space included. Prime location steps to Barrie's waterfront, marina, beaches, parks, dining, shopping, and entertainment. Close to waterfront trails, transit, the GO Station, and Hwy 400 for easy commuting. Building amenities include 24/7 concierge, state-of-the-art fitness center, outdoor pool with cabanas, entertainment lounges, guest suites, and on-site future retail and dining options. Experience modern waterfront living in one of Barrie's most desirable new communities. (id:50886)
Revel Realty Inc.
2717 3/4 Sunn Side Side Road
Clearview, Ontario
Welcome to 2717 3/4 Sideroad in New Lowell, where peaceful country living meets modern design. This open-concept contemporary custom home sits proudly on 1+ acre, offering space, comfort, and style all in one package.Step inside to soaring vaulted ceilings, bright natural light, and a warm, inviting layout. The sunken living room features a cozy wood-burning fireplace, creating the perfect backdrop for family gatherings or a quiet night in. The main level provides three spacious bedrooms, including a comfortable primary suite with a private ensuite. Downstairs, the fully finished lower level adds exceptional flexibility with a second kitchen, living room, fourth bedroom, ample storage, and a separate entrance — an ideal setup for an in-law suite, multigenerational living, or added rental potential. Outside, the property continues to impress. The garage features its own 60-amp electrical panel, giving you room for tools, EV charging, or future upgrades. The backyard shed is pre-wired for a hot tub, making it easy to create your own private outdoor retreat. A durable steel roof offers long-term peace of mind.All of this sits in a serene country setting just minutes from Angus, Stayner, Creemore, and Collingwood, giving you the best of rural living with convenient access to nearby amenities. (id:50886)
Keller Williams Experience Realty
12 Langevin Drive
Wasaga Beach, Ontario
Lovely Bright, Open & Spacious, Beautifully Finished Family Home. Featuring 3+2 Bedrooms, 2+1 Bathrooms; New Corian Counter tops w/new sink, faucet, New Build-in Stove, Microwave And Oven On the Wall. Newer CAC and Furnace. Dedicated Dining Area, Fantastic Open Concept Plan. Just Ready To Move In. Large Private Backyard. Professionally Finished Basement With 3 Pc Bathroom, 2 Bedrooms For Extended Or Generational Families. Great Location! Close to Beach Area One, Stonebridge Shopping Center, Restaurants, Banking, Medical & the New Library and Arena. Don't miss your opportunity! Schedule your showing today! (id:50886)
Sutton Group - Realty Experts Inc.
1783 County Road 6 South
Springwater, Ontario
BOLD ARCHITECTURE, LUXURY UPGRADES, A HEATED 3-BAY SHOP, & SEPARATE 200 AMP SERVICE TO BOTH THE HOUSE & THE SHOP ON OVER HALF AN ACRE OF COUNTRY LIVING! Step into this 2019 Linwood home offering over 3,300 sq ft of finished living space on a beautifully landscaped half-acre lot, just minutes from downtown Elmvale. Enjoy an unmatched lifestyle close to Wasaga Beach, the Elmvale Jungle Zoo, Tiny Marsh, parks, schools, a library, an arena, and beloved community events like the Maple Syrup Festival and Fall Fair. This property is designed to impress, with a striking A-frame roofline, oversized triple-pane windows, double-door entry, manicured gardens, a stone patio, gazebo, and full landscape lighting with built-in irrigation. The heated and insulated detached shop with 3 garage doors, a commercial-grade Liftmaster opener, and dedicated 200 amp service is a dream for hobbyists and professionals alike. Inside, vaulted ceilings with exposed Douglas Fir beams, floor-to-ceiling windows, skylights, and designer LED lighting create an unforgettable interior. The modern kitchen boasts quartz counters, dark shaker cabinets, tile backsplash, an under-mount sink, island seating, and premium Jennair appliances, opening to a stylish dining space with wide patio doors, and a breathtaking living room. A skylit family room and two main floor bedrooms served by a 4-piece bath elevate everyday comfort, while a custom maple staircase with an engineered steel mono stringer leads to a loft-style primary suite with a custom walk-in closet and an ensuite with an air jet tub and imported Italian glass shower. The partially finished basement adds a rec room, bedroom, full bath, and a utility room with a tankless water heater, softener, UV system, and 4-filter water treatment. With a Generac and blown-in insulation for added efficiency, every detail is thoughtfully crafted to create an extraordinary lifestyle, and a truly rare opportunity to live and entertain in style! (id:50886)
RE/MAX Hallmark Peggy Hill Group Realty

