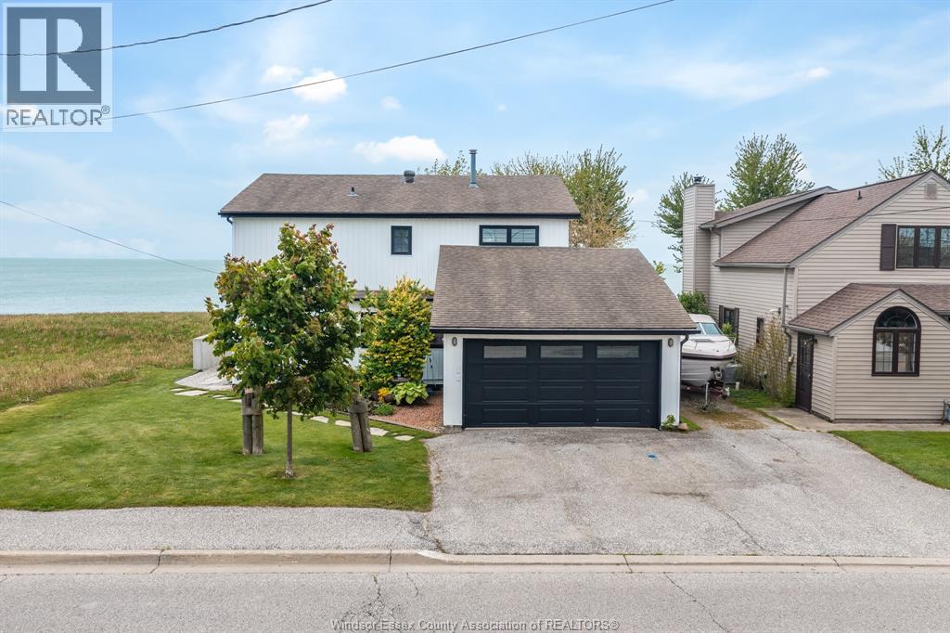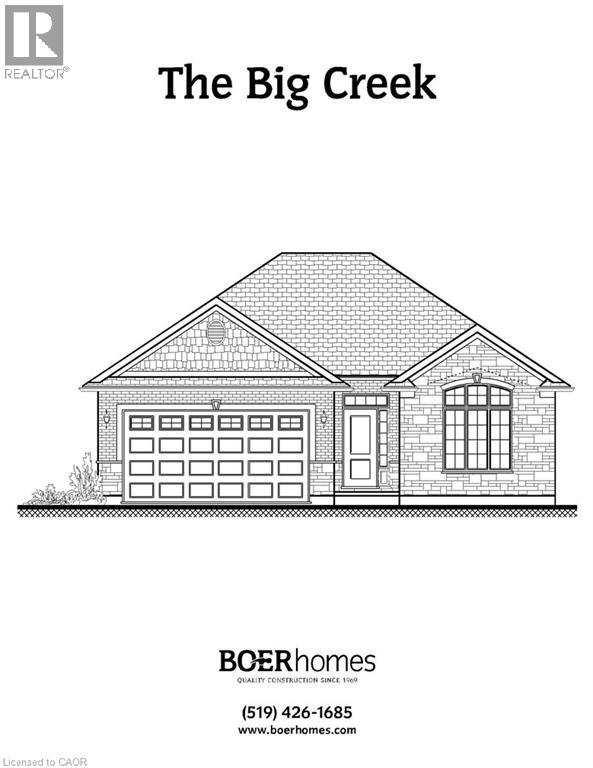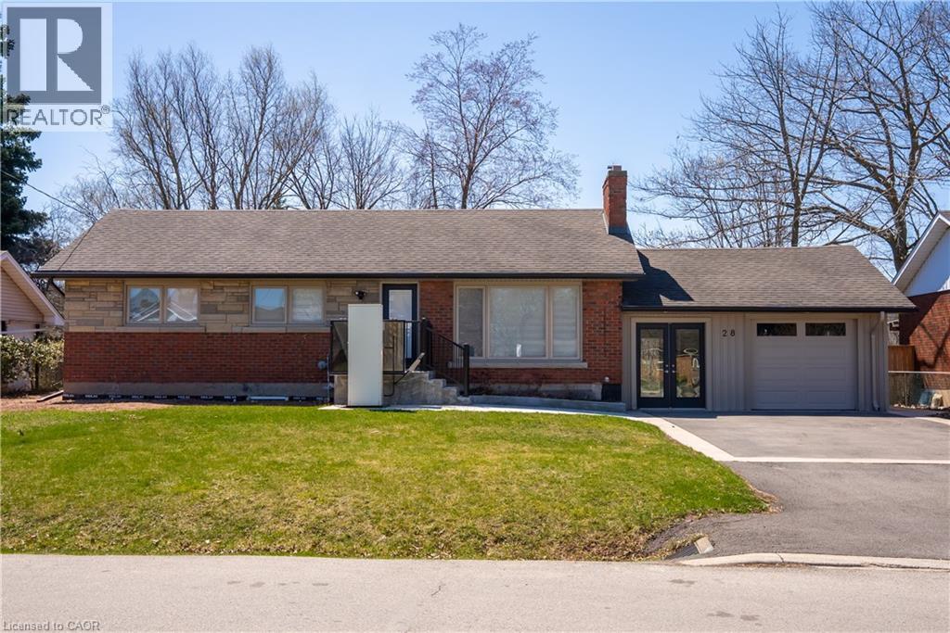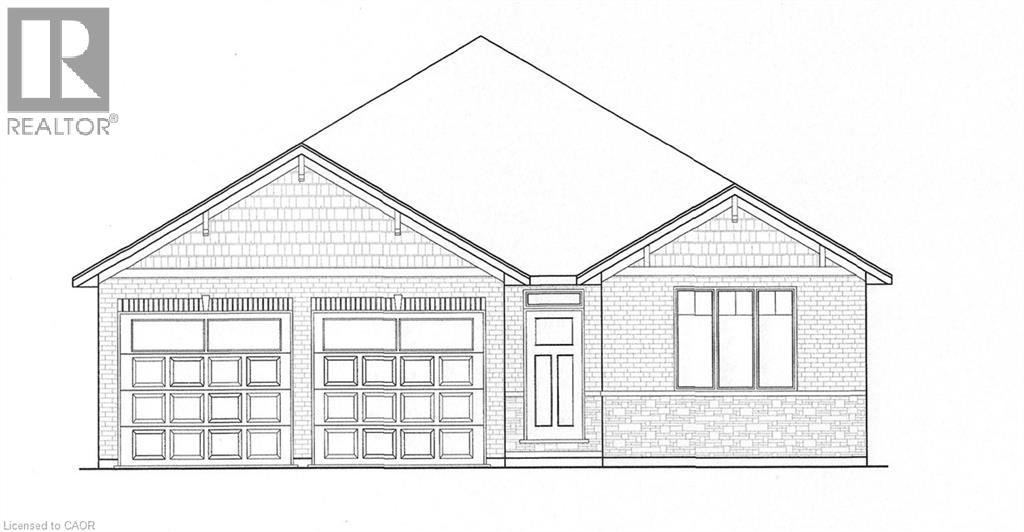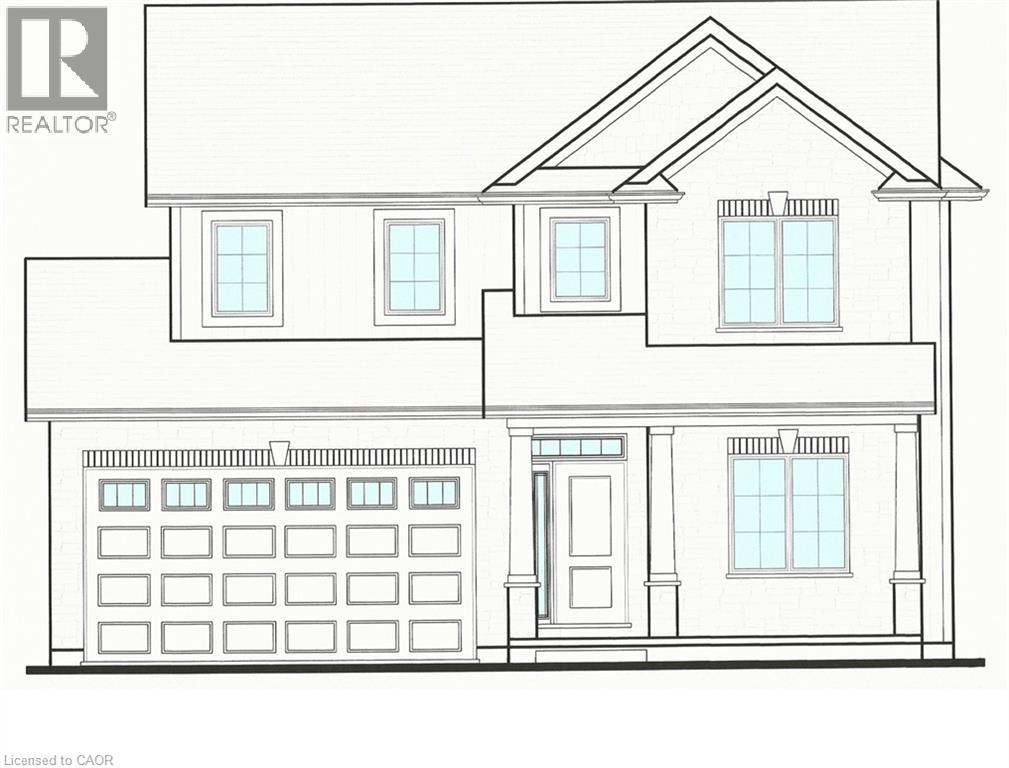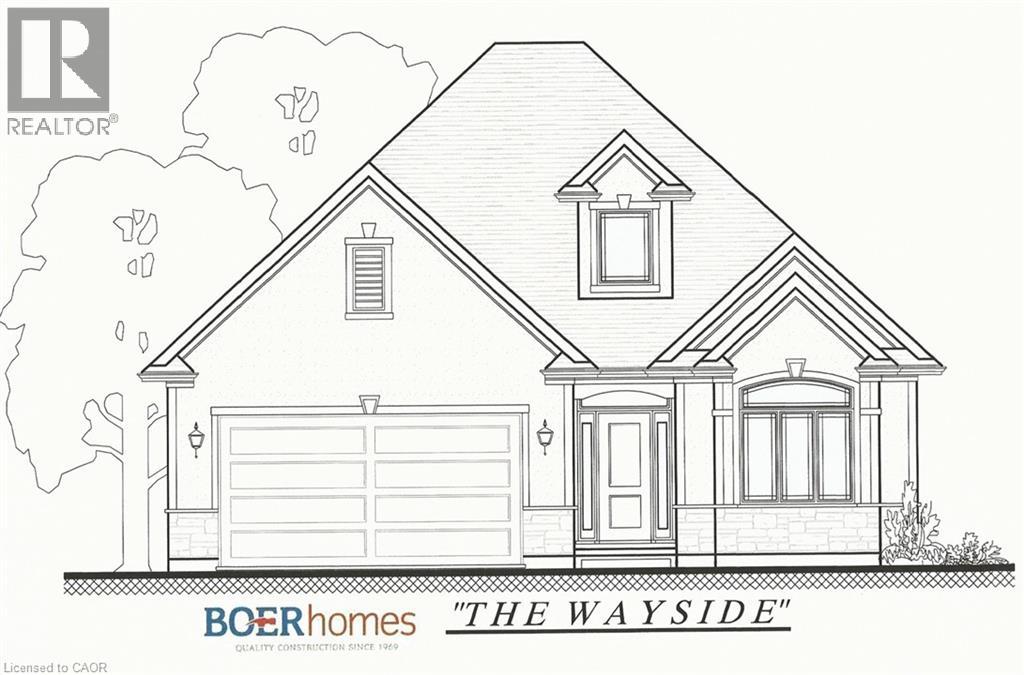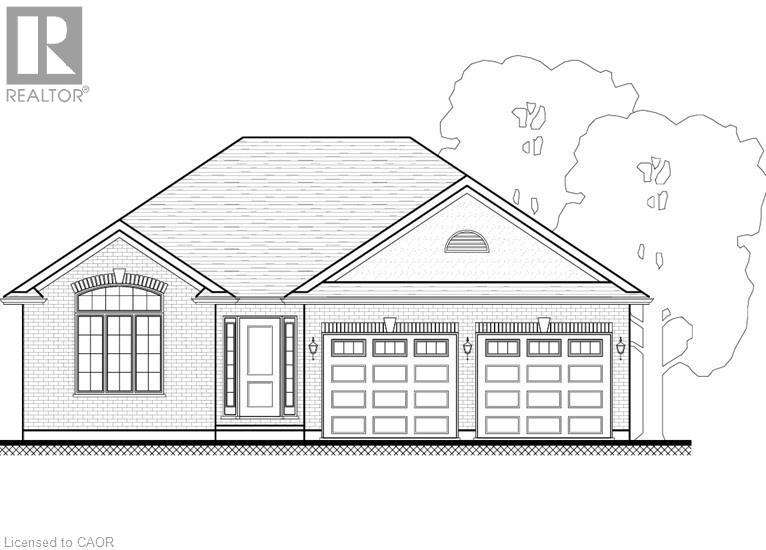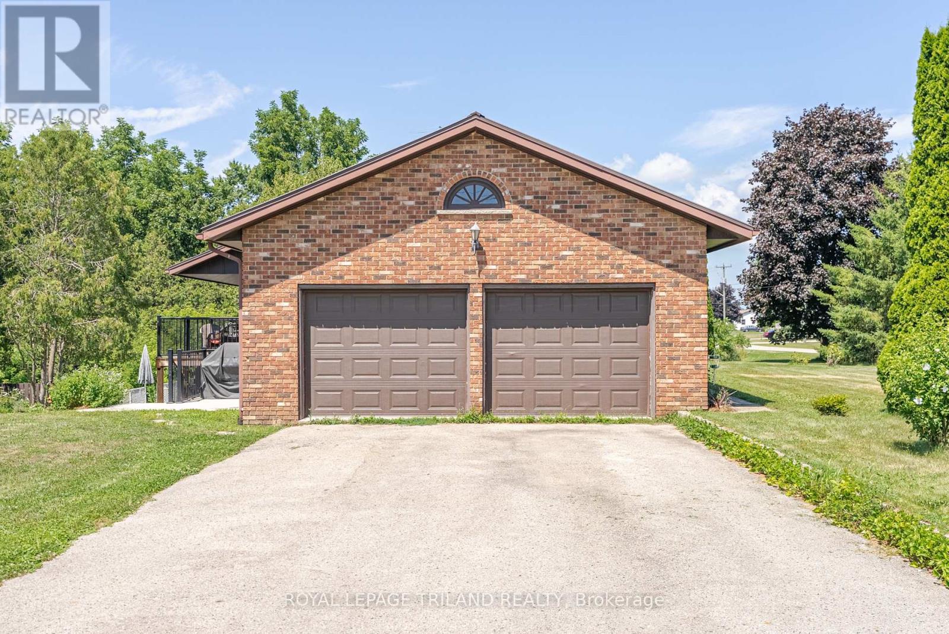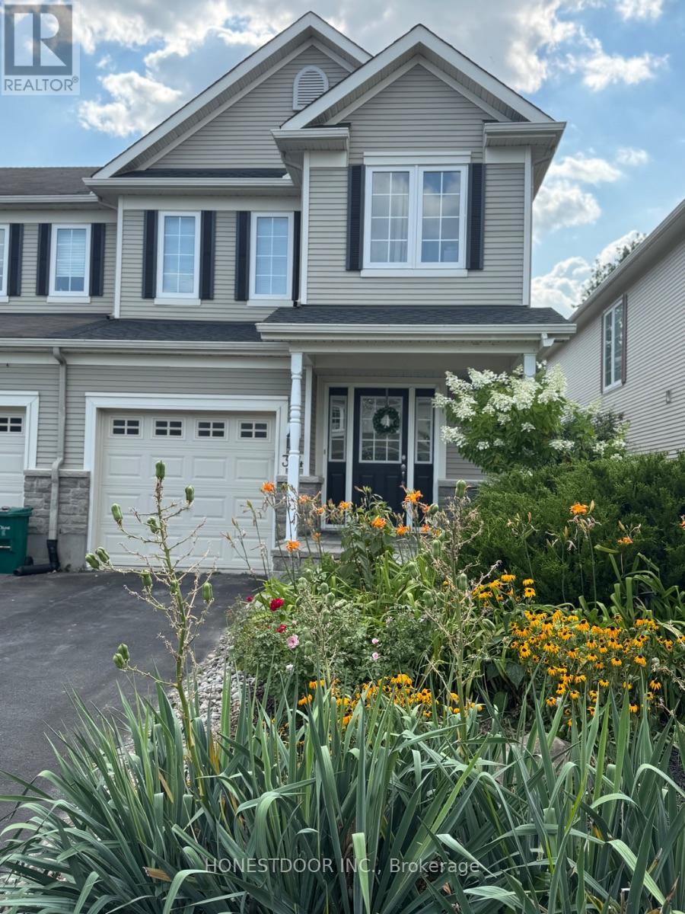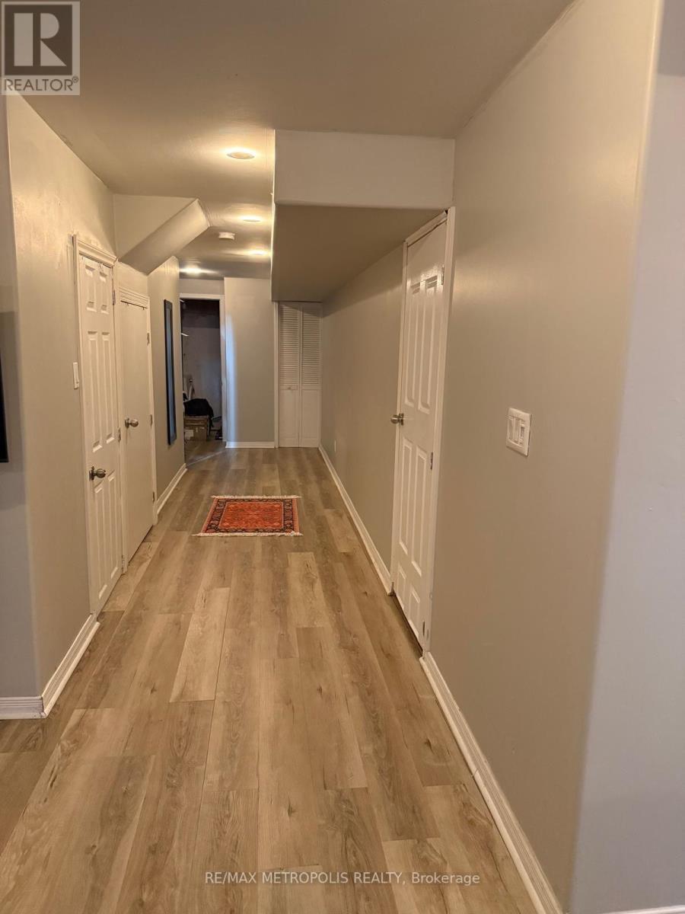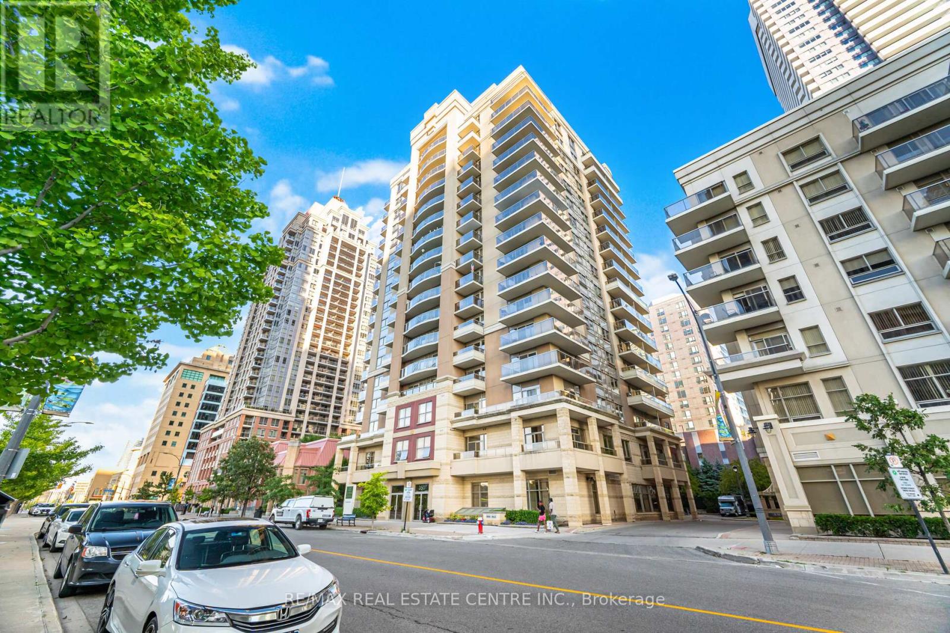198 Robson
Leamington, Ontario
Lakefront living at its finest in Leamington, Ontario. Welcome to your dream retreat on the shores of Lake Erie! This stunning lakefront property offers the perfect blend of tranquility, space, and convenience—all nestled on a large, deep lot in one of Leamington’s most desirable areas. Enjoy panoramic water views and the soothing sounds of the lake from your own private patio, just feet from the water. Protected by a solid block and stone break wall. Relax on the sundeck or entertain in the spacious yard. Inside, this well-maintained home features 3 spacious bedrooms, 2 bathrooms, and a bright sunroom, perfect for entertaining or simply relaxing by the water. An attached double garage provides ample storage and convenience as well. Located just minutes from the marina, parks, sandy beaches, and all that Leamington has to offer. Don't miss this rare opportunity to own a piece of lakefront paradise! (id:50886)
RE/MAX Care Realty
54 Duchess Drive
Delhi, Ontario
Construction is well under way! The Big Creek model offers 1402 sq.ft. of professionally designed and finished space on the main floor with a full unspoiled basement (R/I bath) allowing many options for your personalized use. Enter through the covered porch into a spacious foyer. On the main level you will find a custom kitchen with breakfast bar, convenient main floor laundry, primary bedroom with walk in closet and en-suite, a second bedroom, large living and dining rooms and patio doors to a covered back deck. This brick and stone bungalow with a double car garage comes with a fully sodded yard and Tarion Warranty. Not the design you are looking for? Call today for other models and/or lot availability. Taxes not yet assessed (id:50886)
Coldwell Banker Big Creek Realty Ltd. Brokerage
28 Dale Avenue
Hamilton, Ontario
Turnkey Residential Care Home in Prime Stoney Creek Location Fantastic Opportunity to Own a Fully Renovated, Accessible and Legally Converted Residential Care Home! This investment not only offers great income potential but also makes a meaningful difference in the community. It is ready for immediate operation, allowing for care options ranging from independent living, low care, or maximizing revenue with a high level of care (please see supplements). It has the ability to generate well over $200,000 in net operating income, a customizable asset with reasonable operating expenses. The Prime Location is nestled in a beautiful residential neighbourhood, within walking distance of parks as well as amenities such as grocery, pharmacy, medical centers, Starbucks, and more!Containing 6 bedrooms (3+3) 2 full bathrooms and 2 kitchens and sitting on a very generous 75x100 lot with a beautiful large, level and peaceful private backyard for additional outdoor living space. 28 Dale Avenue could be the next address in your commercial portfolio with the ability to generate a cap rate well into the double digits! Renovated from top to bottom with a wheelchair accessible main floor that includes a vertical lift at the main entrance, tilt mirrors and grab bars in bathrooms, widened doorways, no transition flooring and remote-control blinds. Renovations also included external waterproofing and the replacement of clay pipes in the basement. Features further include permitted approvals to convert existing garage (including optional interior lift) into additional living space, which will provide an extra 450 sq ft, perfect for a long-term tenant or on-site care provider. Endless income producing options to create massive returns! All development fees for the conversion were fully paid and not deferred ($77,000 value). With all major renovations completed and permits secured, this is a rare opportunity to own a hassle-free, income-generating property in a prime location. (id:50886)
Revel Realty Inc.
73 Duchess Drive
Delhi, Ontario
TO BE BUILT! Welcome to your newly constructed 1570 sq ft haven! This immaculate 3-bedroom, 2-bathroom bungalow is located on a premium lot within the sought-after Bluegrass Estates community in Delhi. The custom-built home features modern, high-end finishes and an attached garage. The main level offers a contemporary open-concept layout with a custom kitchen, spacious living room, dining area, sizeable bedrooms, and main floor laundry. The stunning custom kitchen is equipped with ample cabinetry, a convenient central island with seating, quartz countertops, and contemporary lighting. The expansive living area promises to be a favorite retreat for relaxation. The primary bedroom includes a walk-in closet and an ensuite bathroom. Quality flooring, pot lights, 9-foot ceilings, and the open concept design enhance the home's appeal. The unfinished lower level provides additional storage space and potential for future development. The covered back deck, overlooking the vast premium lot, is set to be another cherished space. This is just one of the many models available, with only a few premium lots remaining. Don't hesitate, inquire today! (id:50886)
Coldwell Banker Big Creek Realty Ltd. Brokerage
74 Duchess Drive
Delhi, Ontario
Presenting The Maplewood Model, an exquisite custom-built two-storey home offering 1813 sq. ft. of living space, nestled on a 51' x 123' lot within Bluegrass Estates, Delhi's latest subdivision. The welcoming covered front porch sets the tone for the home. The main floor impresses with 9' ceilings, pot lights, and elegant flooring. The kitchen, a culinary dream, boasts an island, granite countertops, and bespoke cabinetry. Also on the main floor is a handy 2 pc powder room, spacious living area, and access to the covered back deck. The upstairs primary bedroom captivates with its sloped tray ceiling, expansive walk-in closet, and an ensuite featuring a double sink vanity and tiled shower. Additionally, there are two more bedrooms, one with a walk-in closet, a 4 pc. bathroom, and the laundry room conveniently located on the same floor. The unfinished basement offers endless possibilities for customization. The price includes the lot, HST, and a fully sodded yard. Taxes are to be assessed. With many options to choose from, make your inquiry today! (id:50886)
Coldwell Banker Big Creek Realty Ltd. Brokerage
62 Duchess Drive
Delhi, Ontario
Get ready to be charmed by The Wayside! This 1695 sq. ft. bungalow in Bluegrass Estates is just waiting to be built. Among the various models available, this one offers 1695 sq.ft. of contemporary living space, ideal for those who value comfort and style in a well-constructed home. A covered entrance welcomes you into a cozy foyer, leading to an expansive open-concept living area. The kitchen is a chef's dream with custom cabinets, quartz or granite countertops, pot lights, and an island perfect for gathering. Adjacent to it, the dining area grants access to the covered, composite back deck. The great room is airy, with a tray ceiling, a fireplace, and large windows that bathe the space in natural light. The primary bedroom boasts a 4-piece ensuite with a tiled shower, a substantial walk-in closet, and ample room for furniture. Additionally, there's a sizable second bedroom, main floor laundry, and a handy garage entry. The price covers the lot, HST, a fully sodded yard, and the promise of joyful memories. Schedule your appointment today to explore all the possibilities! (id:50886)
Coldwell Banker Big Creek Realty Ltd. Brokerage
42 Duchess Drive
Delhi, Ontario
PREMIUM LOT AND WALK OUT BASEMENT! Build your dream home on this walk out lot, backing onto trees and farmland. This home is to be built, the Dogwood is a 2 bedroom, 2 bath, 1280 Sq. Ft. bungalow. Located in the family friendly, quiet town of Delhi, The Dogwood is an open concept home with main floor laundry. Primary bedroom has an en-suite with tiled shower, custom kitchen walks out to a 15 x 12 covered deck. This lot is one of only a few lots that will have a walk out basement allowing many options for your personal use. Homes come with custom cabinetry, quartz counters, contemporary lighting, modern flooring and finishes - all based on client choices! Yard will be fully sodded. This home is to be built, lots of time to make your own choices. Enjoy the peace of mind that comes with new construction & the New Home Warranty. Talk to us today and start planning your custom home! Taxes not yet assessed. (id:50886)
Coldwell Banker Big Creek Realty Ltd. Brokerage
12053 Whittaker Road
Malahide, Ontario
Welcome to 12053 Whittaker Road, Springfield, the perfect retreat for families looking for space, versatility, and comfort! This expansive one-floor bungalow with an attached 2-car garage features a full walk-out basement that is ideal for multi-generational living, a granny suite, or anyone needing plenty of room to grow. The main floor offers a bright, functional layout featuring 3 spacious bedrooms and 2 bathrooms. The heart of the home is the large family room with access to a sprawling deck, perfect for barbecues, entertaining, or simply relaxing while overlooking your private backyard. The open kitchen and dining areas flow seamlessly, creating a warm and inviting space for family gatherings. The walk-out lower level expands the possibilities even further with 2 additional bedrooms, a 3rd full bathroom, a laundry room, and a generous recreation area. With direct access to the backyard and pool (not currently being used), this level is perfectly set up for extended family, guests, or even creating a self-contained in-law suite. Outside, the property offers plenty of space to enjoy country living at its best. The backyard is private and inviting, ready for gardening, play, or simply soaking in the peace and quiet of this friendly, family-oriented neighbourhood. Located in the quiet community of Springfield, this home offers the best of small-town living while still being just a short drive to Aylmer, Dorchester, and London, as well as quick access to Highway 401. Whether youre looking for more space for your growing family, room for extended family, or a layout designed for multi-generational living, this home truly has it all. (id:50886)
Royal LePage Triland Realty
374 Wisteria Crescent
Ottawa, Ontario
Spacious End Unit nestled in a small private enclave away from the hustle and bustle and on a family friendly street backing onto private treed green space. Large, flowing and well-laid interior with an entertainment sized Dining Room, bright Family Room, and open concept Kitchen. Granite countertop. Second level boasts large deck (19 x 12) perfect for relaxing or entertaining, 3 family-sized bedrooms plus additional bedroom in basement, 4 Baths (3+1). Attractive front interlock steps & walkway, attached garage with inside access, park nearby. Exterior Features: Deck, End Unit, Family Oriented, Fenced Yard, Landscaped, No Rear Neighbours Nearby: Airport Nearby, Golf Nearby, Public Transit Nearby, Shopping Nearby (id:50886)
Honestdoor Inc.
Bsmt - 28 Dartmouth Gate
Hamilton, Ontario
End Unit Townhouse on a Premium Lot in Lower Stoney Creek! Spacious and bright large studio featuring hardwood flooring, an eat-in kitchen, and brand-new appliances. Freshly painted throughout. Upper-level shared laundry. Located in a wonderful, family-friendly neighborhood with a fenced yard and beautiful views of greenspace. Just minutes to the QEW! (id:50886)
RE/MAX Metropolis Realty
V/l Onaway
Lasalle, Ontario
Embrace the promise of tomorrow with this remarkable vacant lot, situated in a potential future development area. Spanning an impressive 240 feet by 101 feet, this parcel offers a canvas for your dream home or visionary development project. Imagine the possibilities as you create a sanctuary tailored to your tastes, or seize the opportunity to invest in a strategic development venture. Enjoy the convenience of a playground and schools nearby, perfect for families. The property's proximity to a main road ensures easy access to local amenities. Buyer is encouraged to conduct their own due diligence and verify services, measurements, zoning, and any other relevant information. This property is subject to HST. Don't miss out on securing your piece of the future; this lot offers a unique chance to invest in a blossoming landscape. Contact the listing agent for more details. (id:50886)
Jump Realty Inc.
209 - 350 Princess Royal Drive
Mississauga, Ontario
Experience the perfect balance of style, comfort, and convenience in this beautifully maintained 2-bedroom, 2-bathroom condo, ideally situated in the heart of Mississauga. This bright and spacious second-floor corner unit features two private balconies with southeast exposure, offering peaceful views of the professionally landscaped courtyard.Inside, enjoy gleaming floors throughout and a spacious eat-in kitchen with ample cabinetry - perfect for everyday living or hosting guests. The thoughtful split-bedroom layout ensures privacy, ideal for today's modern lifestyle. The primary bedroom boasts its own private balcony and a 3-piece ensuite, while the second bedroom offers a built-in Murphy bed, custom shelving, and cabinetry for maximum functionality. Freshly painted and move-in ready, this home combines timeless charm with practical elegance. Located just minutes from Square One Shopping Centre, major highways (403 & 401), top-rated schools, parks, and endless local amenities, this prime address puts the best of Mississauga right at your doorstep. (id:50886)
RE/MAX Real Estate Centre Inc.

