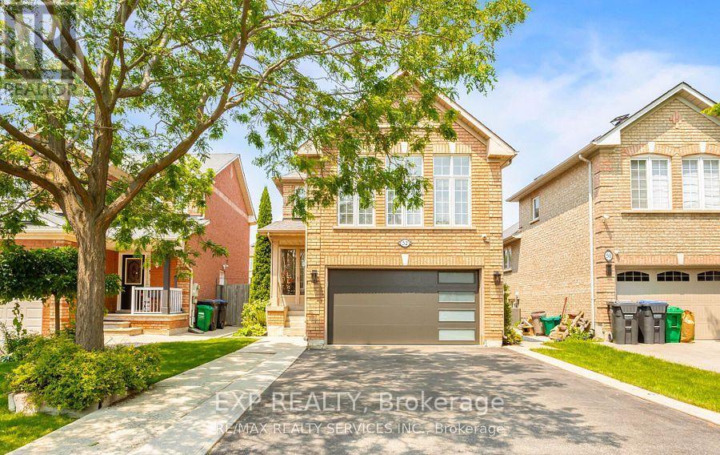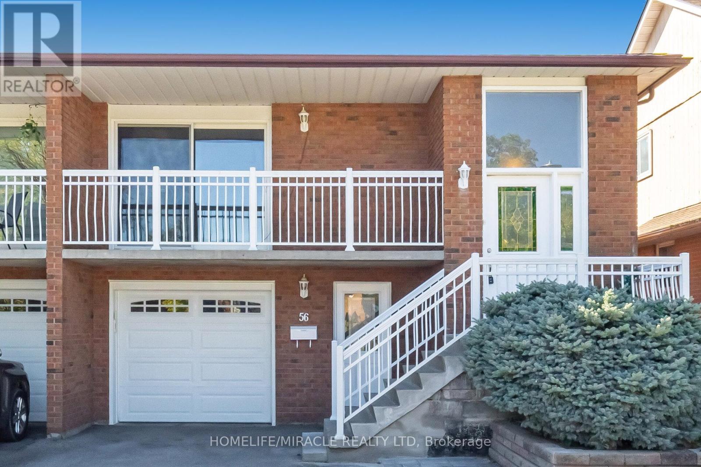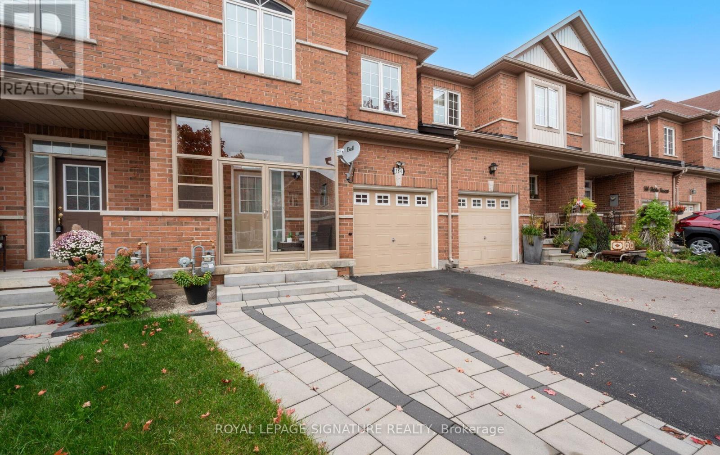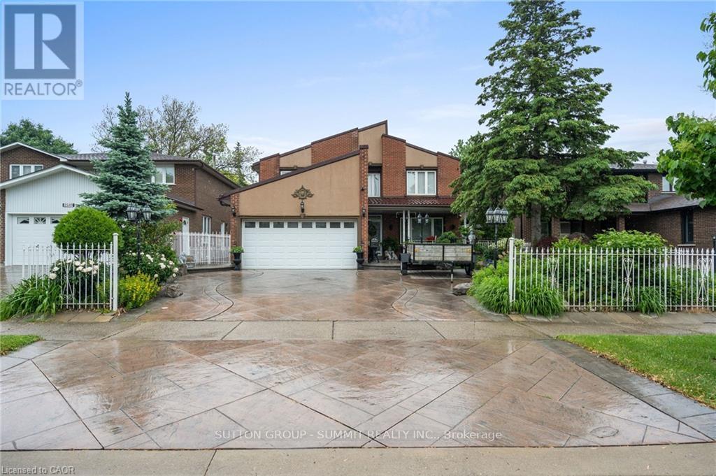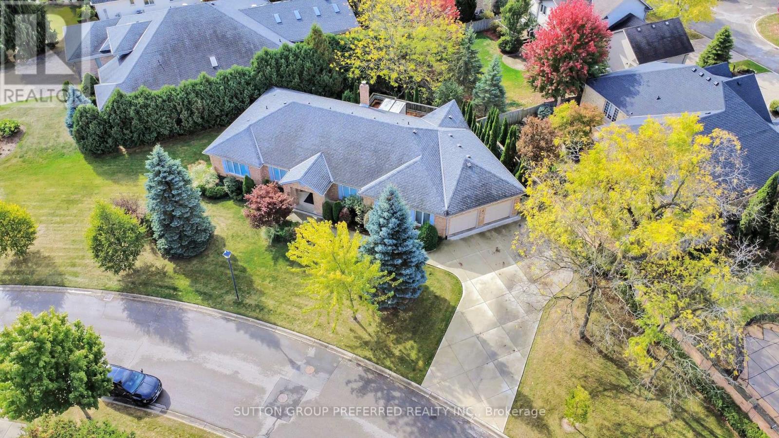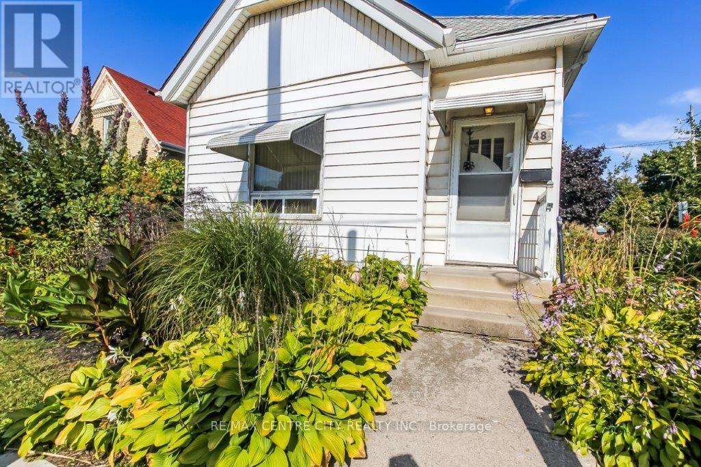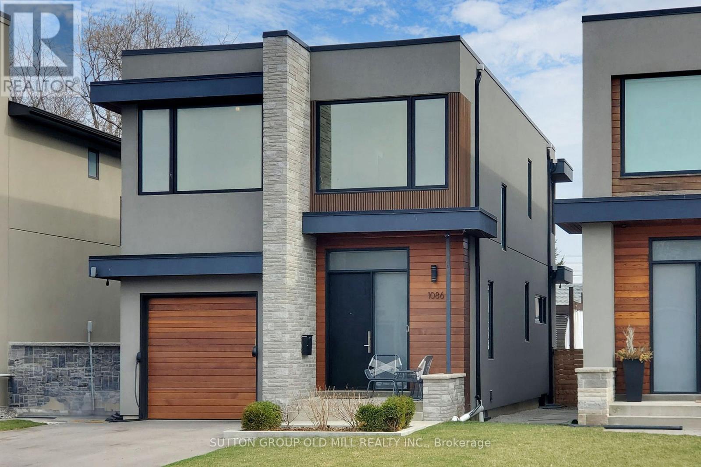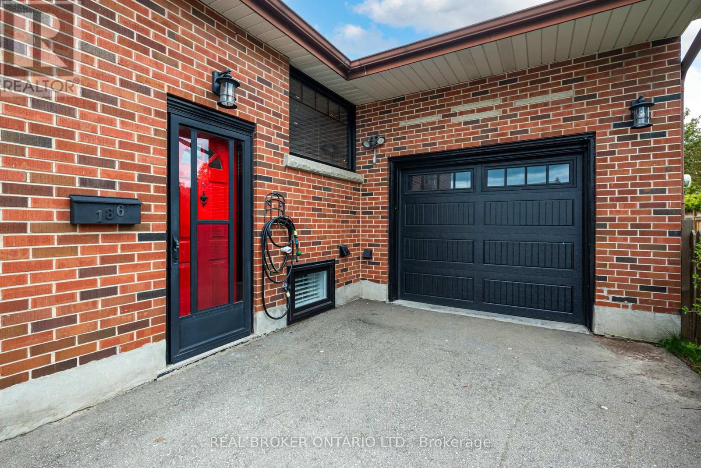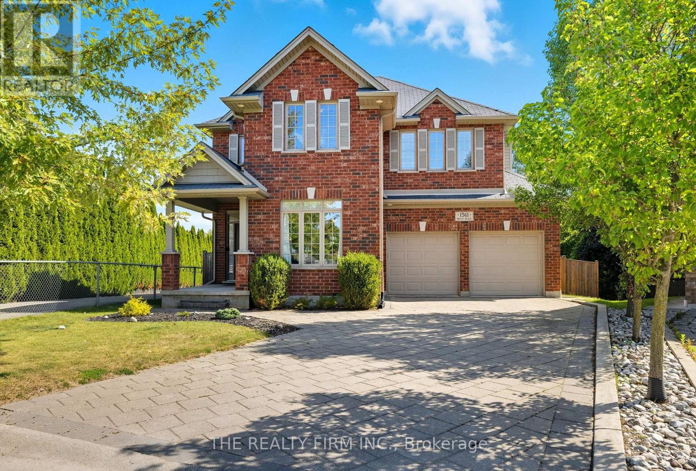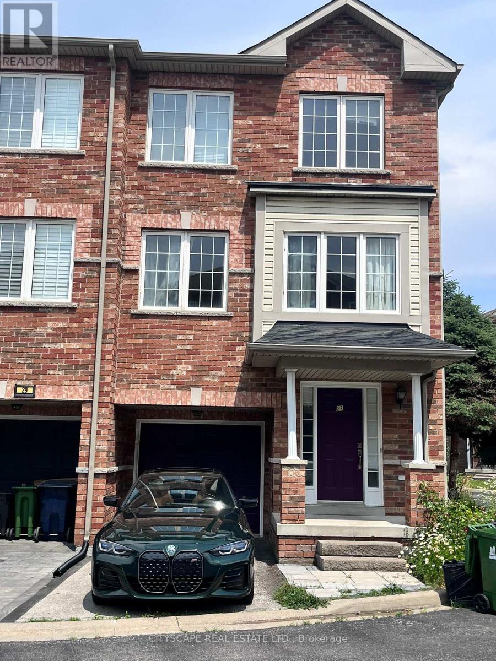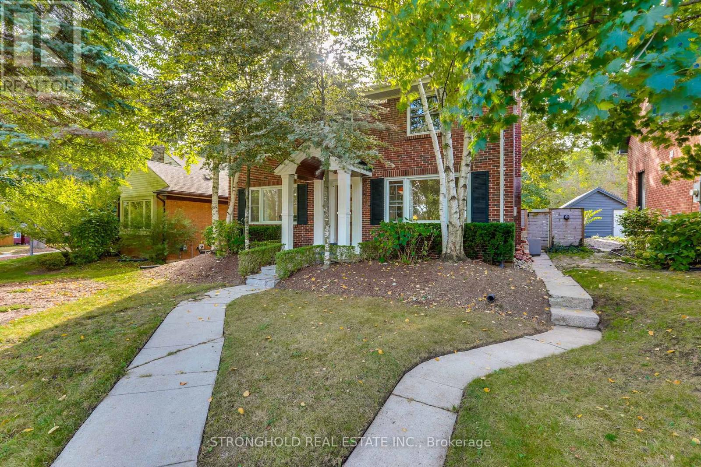52 Sunny Glen Crescent
Brampton, Ontario
This Brand New Well Designed Legal Basement Unit Is Located In A Well Sort After Community In Brampton, The Unit Boast, One Spacious Bedroom, Plus Den/Office, Private Entrance, Exclusive Use Of En-suite Laundry Room, Wood Floors Through out, One Parking Spot On Driveway, Tenant Pays 30% Of Used Utilities, This Is Luxury Living At It's Best, Spacious Yet, Cozy Living Space, Perfect For A Single Or Professional Couple, Furnished Option May Also Be Available, Close to All Amenities, Hwy. & Shopping, This Is A Must See, It's Absolutely What You are Looking For In A Unit, DO NOT MISS THIS ONE!!! (id:50886)
Exp Realty
56 Norbert Road
Brampton, Ontario
Great Family Home With Income Potential. This Home Has Two Full Kitchens, Two Full Baths, Two Laundry Rooms And 3+1 Bedrooms. Sitting Out On The Large Front Balcony Or Covered Backyard Deck With Family And Friends. This Home Has Tons Of Potential W/Sep Entrances.Furnace installed 2023 & Air conditioning 2022, Close To Public Transit, Hwy 410/407, Parks, Shopping, Place Of Worship And Schools Including Sheridan College (id:50886)
Homelife/miracle Realty Ltd
364 Hobbs Crescent
Milton, Ontario
Welcome to 364 Hobbs, a beautifully updated townhouse that perfectly combines modern comfort with family-friendly charm. Thoughtfully designed and meticulously maintained, this 3-bedroom, 3-bathroom home offers everything you need for comfortable, stylish living.Walk on a landscaped walkway into a private enclosed porch, and step inside to a bright, 9' ceiling open-concept main floor. Large windows fill the space with natural light, creating a warm and inviting atmosphere from the moment you walk in. The layout flows seamlessly from the living area to the dining and kitchen spaces, making it ideal for everyday living and entertaining. Finished basement adds valuable extra space-perfect for hosting friends, setting up a play area, or enjoying cozy movie nights with family. Upstairs, three spacious bedrooms provide plenty of room for rest and relaxation. The second-floor laundry offers convenience, while the new furnace (2024) and new water softener ensure worry-free ownership. Outside, the maintenance-free backyard is a private retreat, complete with a gorgeous gazebo that's perfect for summer gatherings, outdoor dining, or quiet mornings with coffee. The driveway accommodates three cars, plus one more in the garage, and has been freshly sealed for a clean, polished look.Perfectly located close to schools, transit, libraries, grocery stores, and parks, this home offers exceptional convenience for families. Nestled on a quiet, low-traffic street, it's a safe and welcoming place for children to play and families to grow.Warm, inviting, and move-in ready, 364 Hobbs is the perfect place to create lasting memories and call home. (id:50886)
Royal LePage Signature Realty
2545 Pollard Drive
Mississauga, Ontario
WELCOME TO POLLARD DRIVE!AN EXCLUSIVE ERINDALE AREA WHERE VERY FEW HOMES COME UP FOR SALE; WELL SOUGHT AFTER, DESIRED NEIGHBOURHOOD. THIS HOME OFFERS TENS OF THOUSANDS IN UPGRADES INCLUDING LONG LASTING 50 YEAR METAL ROOF, AND OVER 4000 SQ FT OF LIVING SPACE, A LARGE LOT & SPACIOUS ROOMS. UPGRADED CROWN MOULDING AND BASE BOARDS. MASTER BEDROOM WITH A WALK-IN CLOSET, 5 PC ENSUITE & WALK OUT TO A GENEROUS BALCONY. OPEN CONCEPT BASEMENT WITH LARGE EAT-IN KITCHEN. EXTENDED DRIVEWAY W/PATTERBED CONCRETE SURROUND. CONVENIENT AREA IN FAMILY ORIENTED NEIGHBOURHOOD, CLOSE TO SCHOOLS - PUBLIC/CATHOLIC ELEMENTARY AND HIGH SCHOOLS, HIGHWAYS, RECREATION CENTRE, SHOPPING & MUCH MORE! DONT LET THIS ONE PASS BY YOU. (id:50886)
Sutton Group - Summit Realty Inc.
1 Highland Woods Court
London South, Ontario
1 Highland Woods Court, London's Best Buy Under $1 M. This neighbourhood is unbeatable, and listings on Highland Woods Court are scarce. Welcome to a sprawling one-floor ranch offering approximately 4,545 sq. ft. of total living space, solid construction, timeless design, and flexible terms to make your move possible. Soaring cathedral ceilings, sun-filled rooms, and oak hardwood floors create a warm, inviting flow. Three oversized bedrooms include two with updated private en-suites, plus a third updated four-piece bath. The all-white kitchen features granite countertops, upscale appliances, including a JennAir cooktop, a built-in oven, and a nine-month-old double fridge/freezer. Main-floor laundry with a newer washer and dryer adds everyday convenience. The lower level, about 60% finished, includes a significant recreation and games area, a bar, a three-piece bath, a cold room, and flexible bonus rooms ideal for an office, gym, or in-law suite. Outdoor living features a 30 x 17 deck surrounded by mature trees and an oversized garage with a concrete driveway accommodating up to 5 vehicles. All this is just steps from Highland Country Club, five minutes to LHSC and Wortley Village, and close to major shopping and services. The sellers are offering attractive incentives designed to help qualified buyers move forward, including small secondary financing/vendor take-back options. Experience the value, flexibility, and prestige in London's premier neighbourhood. See it, feel it, and make your move before the end of the year. (id:50886)
Sutton Group Preferred Realty Inc.
48 Adelaide Street S
London South, Ontario
Circa 1905, this bungalow offers 10' ceilings throughout. As you enter the front door you will find the living room, followed by a centrally located spacious dining room. As you approach the rear both the kitchen and 4-piece bath are conveniently located. At the back of the home is a sunroom/office with stairs leading to an untouched basement. There are 3 average sized bedrooms completing the home. Outside you will discover a detached oversized 2-car garage that measures 23' x 23', great size for any hobbyist. There is a deck off the sunroom as well. Furnace (2007), roof shingles (2015), 100 amp breaker service. Shop and compare at this price especially with the bonus garage. (id:50886)
RE/MAX Centre City Realty Inc.
1086 Gardner Avenue
Mississauga, Ontario
Welcome to this exquisite custom-built modern residence nestled in the heart of Lakeview. This home exudes luxury and elegance, offering a harmonious balance of space and light with an open-concept layout spanning approximately 3200 square feet. As you step inside, you'll be greeted by 10-foot ceilings on the main floor, 4 beautifully appointed bedrooms with expansive windows and custom closet inserts, along with 5 opulent spa-like bathrooms. No detail has been spared in the masterful carpentry, highlighted by 2 skylights that bathe the interiors in natural light. The gourmet kitchen, complete with a breakfast bar, beckons both chefs and entertainers alike. Step outside to the deck and fully fenced yard, perfect for outdoor gatherings or quiet relaxation in the privacy of your own spa hot tub. Bright and spacious rec/family room with ample storage space. Privacy and security film on windows, custom blinds throughout. Situated on quiet dead end street, perfect for children. In close proximity to lakefront trails & eclectic shops, walk to schools. This home offers a lifestyle of sophistication & convenience. Welcome to a world where luxury meets comfort! (id:50886)
Sutton Group Old Mill Realty Inc.
Lower - 186 Jeffrey Avenue
Halton Hills, Ontario
CHARMING 1 + Den Basement Apartment. Completely Renovated Top To Bottom. Close To All Amenities, Schools, Shopping, & Access To The Highway. Steps to AMAZING Parks - Fairy Lake. (id:50886)
Real Broker Ontario Ltd.
1561 Privet Place
London North, Ontario
Welcome to 1561 Privet Place a beautiful family home tucked away on a private cul-de-sac in one of Londons most serene and sought after neighborhoods. Backing onto the lush and peaceful Creekside Meadows Forest this home offers the perfect blend of privacy, modern comfort and space to grow with over 3000 square feet of finished living space. From the moment you step inside you are greeted by soaring ceilings, an abundance of natural light streaming through oversized windows and a stunning split staircase that anchors the foyer for an elegant first impression. The heart of the home is the beautifully updated kitchen complete with white cabinetry, updated countertops, stainless steel appliances, a pantry and a cozy eating area that overlooks the backyard. Whether it's busy weekday mornings or weekend brunches this space is designed to bring the family together. The main floor family room features a stone gas fireplace and custom maple built-ins and is perfect for movie nights or relaxing by the fire. A separate dining room provides space for formal gatherings while the front office or flex space offers a quiet area to work or study. Upstairs, the second level sitting area gives you even more room to unwind along with four spacious bedrooms including a serene primary suite with a luxuriously updated ensuite bathroom. Downstairs the finished basement provides endless possibilities for recreation, a kids play area or even a home gym. Step outside to your private backyard retreat where tall cedars and mature trees surround a generous lawn and deck making it ideal for entertaining, BBQs or simply enjoying nature. With a double car garage, stylish updates throughout and easy access to local schools, parks, and amenities, this is the kind of home where lifelong memories are made. (id:50886)
The Realty Firm Inc.
27 Frost King Lane
Toronto, Ontario
Excellent 3 Bedroom Corner Town House For Rent, Open Concept Kitchen, Dining & Living Room, Great Location, Steps To Ttc, Bus, Humber College, Woodbine Shopping Center, Close To Hwy 427& Downtown, Eas This home is located at 27 Frost King Lane, Toronto, Ontario and is situated in the district of West Humber Clairville in Toronto. Nearby areas include Rexdale Kipling, Mount Olive Silverstone Jamestown (id:50886)
Cityscape Real Estate Ltd.
1070 Queens Avenue
Oakville, Ontario
Welcome to 1070 Queens Ave in Oakville - a fully renovated 2+2 bedroom, 3-bathroom townhome that blends modern updates with everyday comfort. Renovated in Spring 2025, this home features new laminate flooring throughout, upgraded soundproofing, a brand-new roof, and a stylish, functional layout perfect for families, professionals, or downsizers. The standout feature is the exceptionally deep, private lot offering a lush outdoor retreat rarely found in townhomes. With two spacious bedrooms upstairs and two versatile rooms below, there's ample space for guests, a home office, or a gym. Located just minutes from the Oakville GO Station and close to parks, schools, and shopping, this move-in-ready gem offers the ideal blend of location, style, and lifestyle. (id:50886)
Exp Realty
485 Regent Street
London East, Ontario
Welcome to 485 Regent Street, where timeless charm meets modern sophistication. This extensively upgraded three-bedroom, two-bath home offers about 2,380 sq. ft. of beautifully finished living space designed for comfort, efficiency, and entertainment. Every corner reflects pride of ownership and meticulous attention to detail. Step inside to a bright, inviting main floor anchored by a custom gas fireplace and Dolby Atmos surround sound system perfect for movie nights or gatherings. Commercial-grade glass doors open to a partially covered deck with a Raymond Brothers awning, extending your living space outdoors. The chefs kitchen features high-end appliances, a walk-in pantry, and under-cabinet lighting for function and style. Upstairs, each bedroom includes a walk-in closet, hardwood floors, and privacy blinds. The primary suite adds its own surround-sound system for a personal retreat. Throughout the home, solid-core doors, new pot lighting, and upgraded insulation highlight quality craftsmanship. The finished lower level offers a 120" projector theatre with Dolby Atmos audio and blackout dividers for the ultimate cinematic experience. Spray-foam insulation enhances comfort and acoustics, while the designer laundry room with quartz counters and accent lighting elevates daily living. Outside, enjoy a private oasis featuring a 1020 saltwater pool with waterfall, color lighting, and heater for year-round use. A 1220 detached garage with hydro, gas, hot/cold water, and new roof complements the landscaped yard and expansive deck. Smart-home technology includes Nest thermostat, reverse osmosis, motion lighting, seven HD security cameras, and private three-car rear parking with video surveillance.485 Regent Street isn't just a home its a lifestyle combining traditional character, modern innovation, and pure comfort in one of London's most established neighborhoods. (id:50886)
Stronghold Real Estate Inc.

