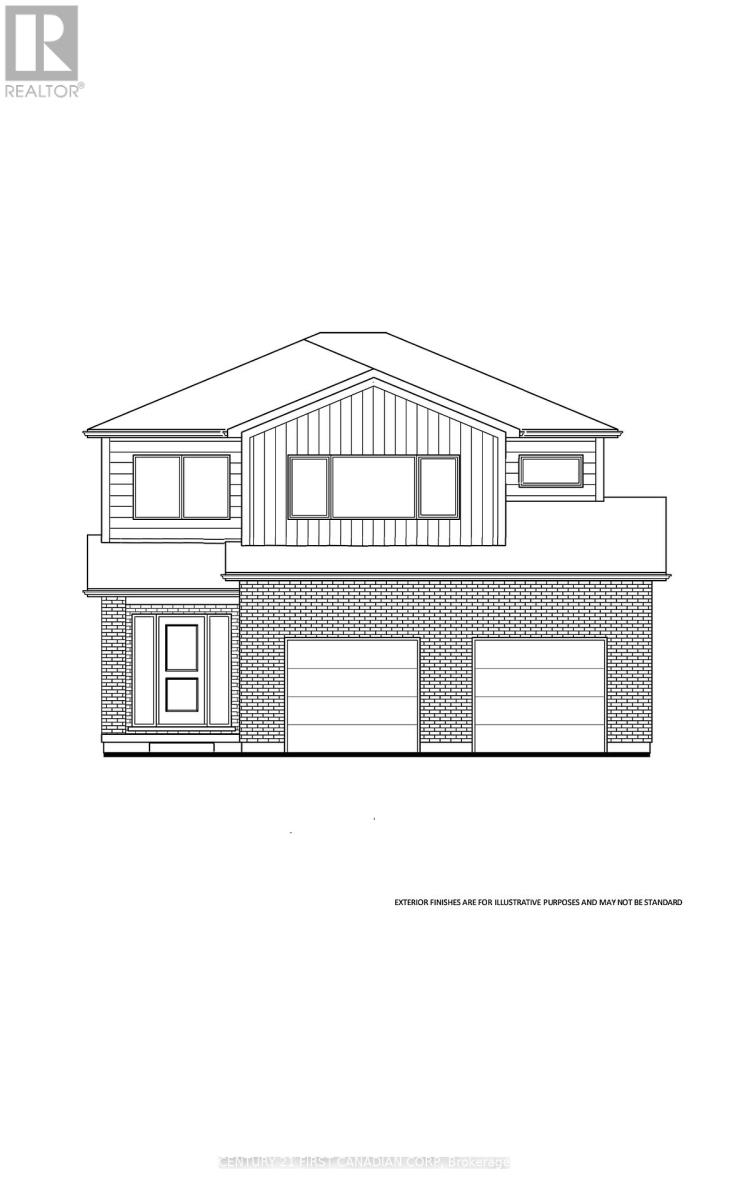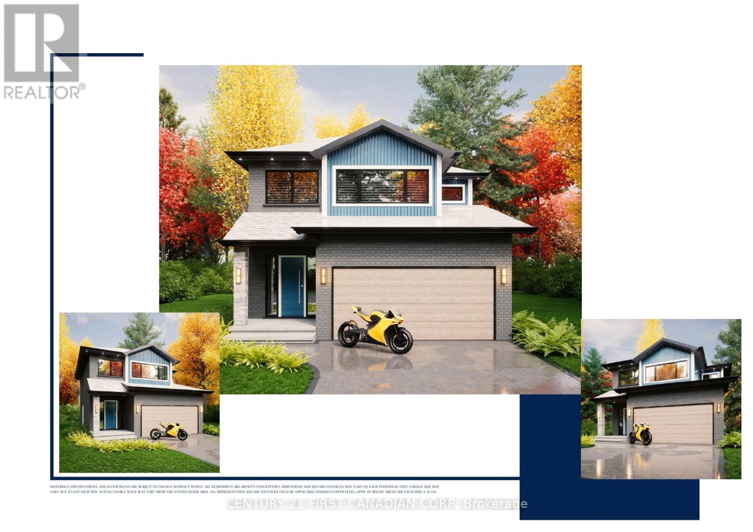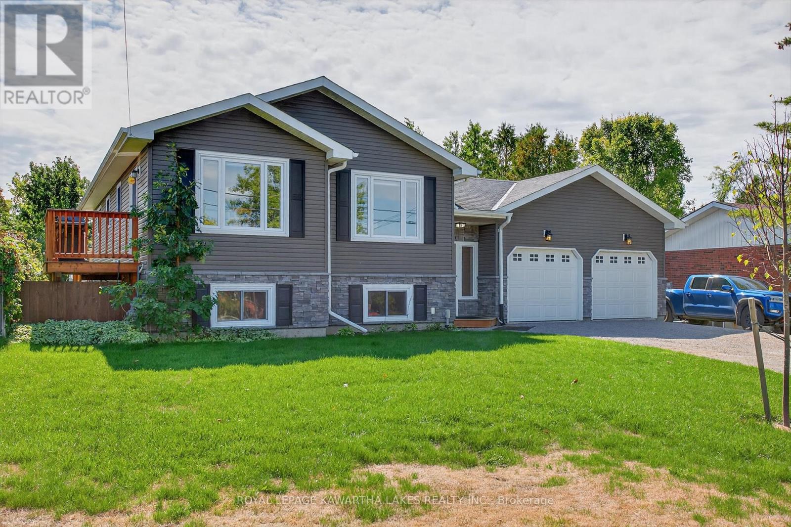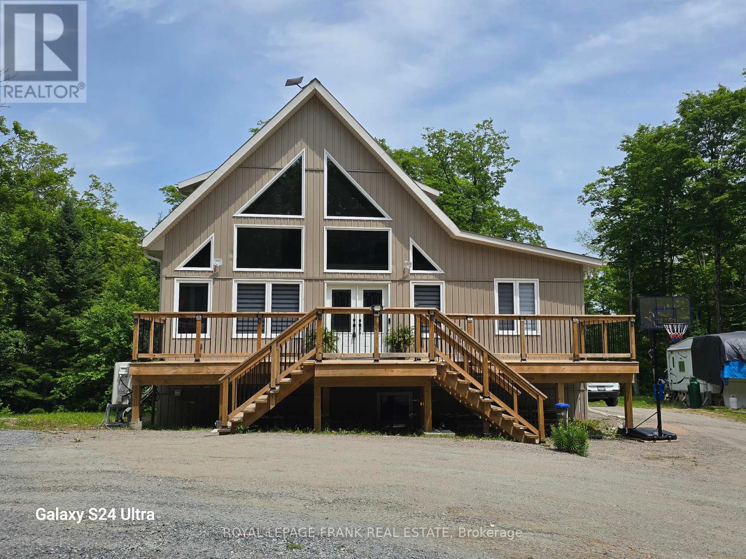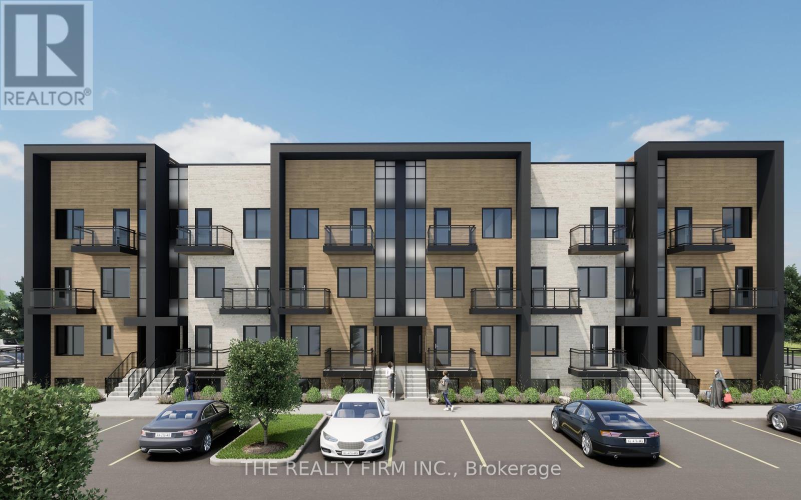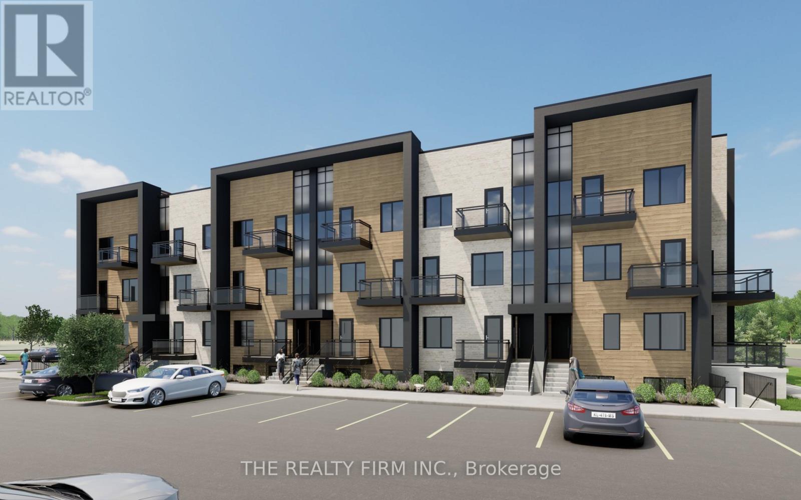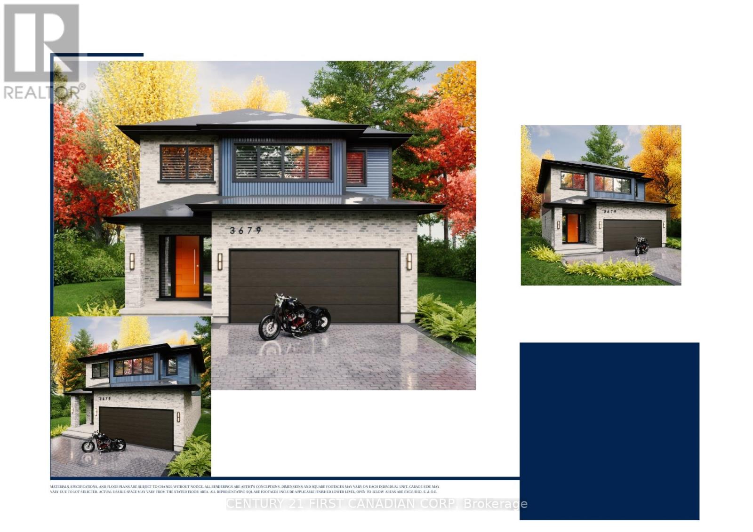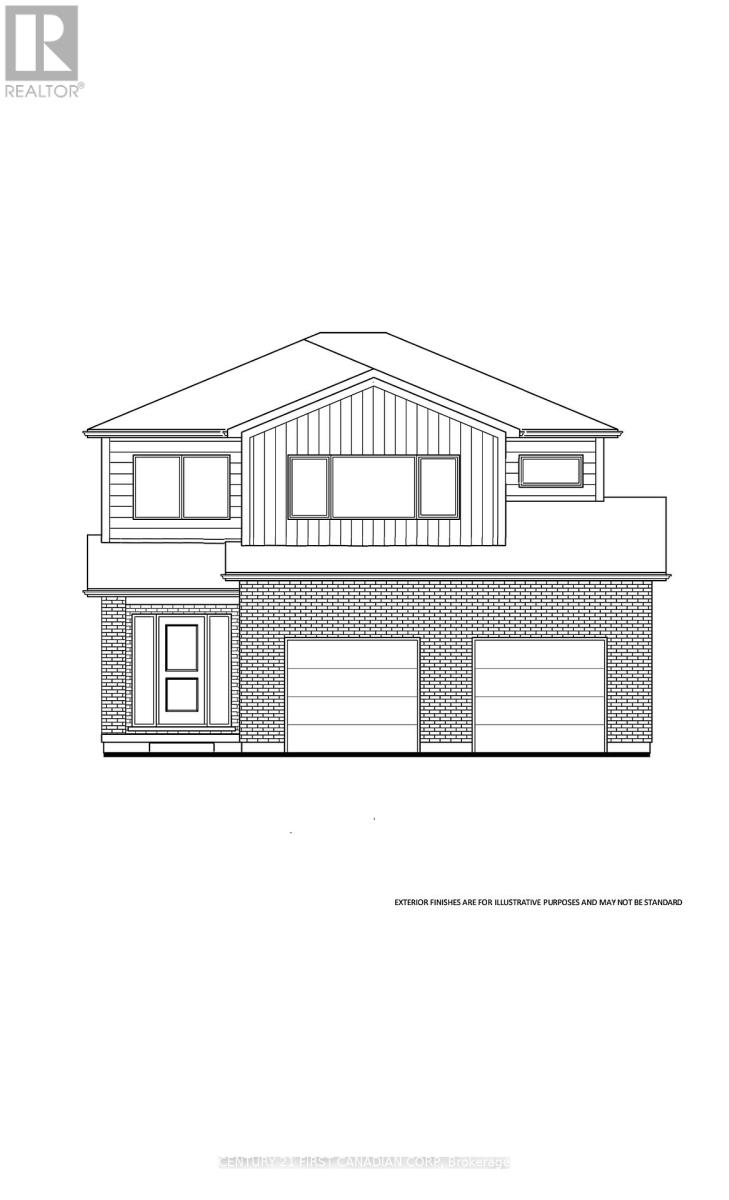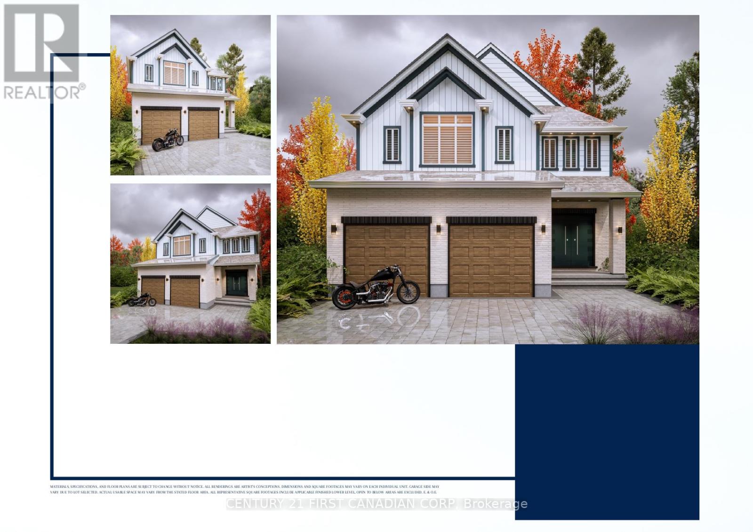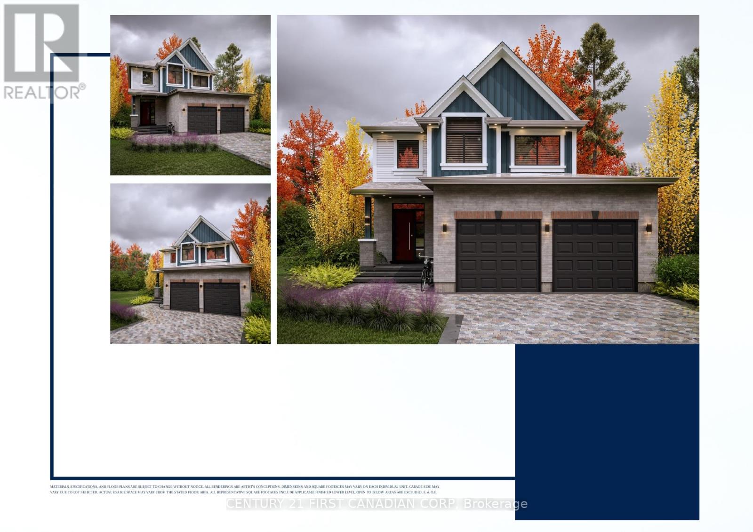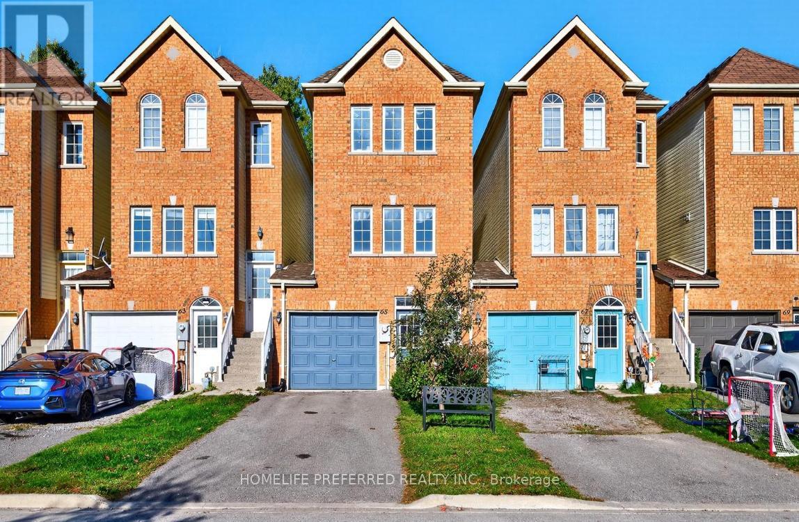6 Woodmere Path
Middlesex Centre, Ontario
TO BE BUILT. Welcome to the NEW MEDEIROS layout with a NEW PRICE by Vranic Homes. 1800 sq ft of beauty and luxury. This 3 bedroom two storey home in beautiful Clear Skies is available with closing in early to mid 2026. Come and select your own finishings, and don't wait our special pricing is first come first served. Quartz counters throughout, plus design your own kitchen with our design consultant! See documents for a list of standard features. Visit our model at 133 Basil Cr in Ilderton, open Saturdays and Sundays from 2-4 or by appointment. Other models and lots are available, ask for the complete builder's package. (id:50886)
Century 21 First Canadian Corp
198 Bowman Drive
Middlesex Centre, Ontario
TO BE BUILT. Welcome to the NEW KNELL layout with a NEW PRICE by Vranic Homes. Over 1600 sq ft of beauty and luxury. This 3 bedroom two storey home in beautiful Clear Skies is available with closing in early to mid 2026. Come and select your own finishings, and don't wait-- our special pricing is first come, first served. Quartz counters throughout, plus design your own kitchen with our design consultant! See documents for a list of standard features. Other models and lots are available, ask for the complete builder's package. (id:50886)
Century 21 First Canadian Corp
21 Hillside Drive
Kawartha Lakes, Ontario
Freshly Priced & Ready to Move! Welcome to this custom-built 2015 bungalow, perfectly set on an oversized in-town lot just steps from scenic trails and the river. Thoughtfully designed for modern living, this 2+1 bedroom, 3-bath home offers a bright, open-concept layout that feels both spacious and inviting. The main floor features a chef-inspired kitchen with seamless flow into the living and dining areas - ideal for entertaining or everyday comfort. Step outside to the side deck and enjoy peaceful surroundings or summer barbecues. The primary suite offers a walk-in closet and private ensuite, while the partially finished basement provides flexible space for a recreation room, gym, or home office. Complete with an attached 2-car garage, plenty of storage, and quality finishes throughout, this property delivers incredible value at its new price point. Don't miss this opportunity to own a newer bungalow on one of the largest lots in town - style, space, and location all in one. (id:50886)
Royal LePage Kawartha Lakes Realty Inc.
16276 Telephone Road
Brighton, Ontario
If space is what you're looking for, then look no further! This 4-bedroom, 2-bath home offers far more room than you'd expect - both inside and out. The upper level features 4 bedrooms and a 4-piece bath. The primary bedroom is impressively spacious with plenty of closet space, while another bedroom includes a bonus room - ideal as a playroom, office, or extra storage area. On the main level, you'll find a beautiful living room, dining room, and a bright kitchen with an eat-in area - perfect for family meals and entertaining. The lower level offers even more living space, including a second living room, laundry area, and a 3-piece bath. From here, you have walkout access to the large 2-car garage and the lower-level bonus room, currently used as a rec room with endless potential. Set on 7+ acres, this property offers ample outbuildings, plenty of room to play, and the peace of the countryside - all just minutes from town and Highway 401.Space, versatility, and convenience - this property truly has it all! (id:50886)
Royal LePage Proalliance Realty
1097 Cheddar Road
Highlands East, Ontario
**Luxury Off-Grid Muskoka-Style Home on 17 Wooded Acres**This stunning, newly constructed (2023) "Luxury Muskoka Style House" offers complete off-grid living on 17 wooded acres. While currently off-grid by choice, the property is conveniently located just 250m from the power lines on Hwy 118, making grid connection a straight forward option.**Key Features:*** **Off-Grid Power System:** A state-of-the-art 30KW solar panel system with 40KW batteries, installed in 2023, is complemented by a 15KW inverter, producing up to 30KW during peak summertimes.* **Backup Generators:** The system includes a 22KW Generac propane generator with automatic switch and a 20KW Briggs & Stratton generator with remote operation.* **Superior Construction:** Built with no expense spared, the home features ICF foundation walls, spray foam insulation with batts on top, and expansive bay windows on the west side for abundant natural light.**Recent Upgrades:**The current owners have invested significantly in recent upgrades, including:* House addition (\\$90k)* Front and rear decks (\\$70k)* Finished walk-out basement (\\$30k)* Solar system installation (over \\$100k)* New Generac generator (\\$14k)A final inspection document is available for your review.**Living Space:**This two-story home with cathedral ceilings offers 1840 sq.ft. above ground, plus a 932 sq.ft. finished walk-out basement, for a total of 2772 sq.ft. of finished living space.**Nature and Location:**Enjoy abundant wildlife, including deer, wild turkey, and moose, on this property adjacent to100 acres of Crown Land. Numerous lakes and beaches are just minutes away. Escape the stresses of city life and reconnect with nature in this beautiful setting, with all essential amenities nearby:* 20 minutes to Bancroft (hospitals, shopping)* 15 minutes to Wilberforce (elementary school). (id:50886)
Royal LePage Frank Real Estate
122 - 2805 Doyle Drive
London South, Ontario
FIRST MONTH'S RENT FREE! This stunning new TO BE BUILT - OCCUPANCY JUNE - JULY 2026 - complex is everything you're looking for. Brand new, high end finishes from custom cabinetry, modern lighting and plumbing fixtures, designer tile and much much more. This corner end unit offers 3 spacious bedrooms and the primary has its very own ensuite. The living space is open concept - large kitchen including high end Stainless Steel Fridge, stove and dishwasher, a pantry and eat-in island. Dining room, powder room and a terrace off of the living space. Do not miss your chance to be the first to live in this exclusive new building. Close to restaurants, shops, Victoria Hospital and easy HWY access. WAIT THERES MORE ~ in-suite laundry with washer & dryer, security alarm, plus HIGH SPEED INTERNET INCLUDED. Contact us today to reserve your unit before they're all gone these are introductory rates! (id:50886)
The Realty Firm Inc.
128 - 2805 Doyle Drive
London South, Ontario
FIRST MONTH'S RENT FREE! This stunning new TO BE BUILT- OCCUPANCY JUNE - JULY 2026- complex is everything you're looking for. Brand new, high end finishes from custom cabinetry, modern lighting and plumbing fixtures, designer tile and much much more. This lower interior unit offers 2 spacious bedrooms and the primary bedroom has its very own ensuite. The living space is open concept - large kitchen including high end Stainless Steel Fridge, stove and dishwasher, a pantry and eat-in island. Dining room, powder room and a terrace off of the living space. Do not miss your chance to be the first to live in this exclusive new building. Close to restaurants, shops, Victoria Hospital and easy HWY access. WAIT THERES MORE ~ in-suite laundry with washer & dryer, security alarm, plus HIGH SPEED INTERNET INCLUDED. Contact us today to reserve your unit before they're all gone this is an introductory rate! (id:50886)
The Realty Firm Inc.
194 Bowman Drive
Middlesex Centre, Ontario
TO BE BUILT. Welcome to the NEW HILLMAN layout with a NEW PRICE by Vranic Homes. Over 1700 sq ft of beauty and luxury. This 3 bedroom two storey home in beautiful Clear Skies is available with closing in early to mid 2026. Come and select your own finishings, and don't wait our special pricing is first come first served. Quartz counters throughout, plus design your own kitchen with our design consultant! See documents for a list of standard features. Visit our model at 133 Basil Cr in Ilderton, open Saturdays and Sundays from 2-4 or by appointment. Other models and lots are available, ask for the complete builder's package. (id:50886)
Century 21 First Canadian Corp
132 Basil Crescent
Middlesex Centre, Ontario
TO BE BUILT. Welcome to the NEW MEDEIROS layout with a NEW PRICE by Vranic Homes. 1800 sq ft of beauty and luxury. This 3 bedroom two storey home in beautiful Clear Skies is available with closing in early to mid 2026. Come and select your own finishings, and don't wait our special pricing is first come first served. Quartz counters throughout, plus design your own kitchen with our design consultant! See documents for a list of standard features. Visit our model at 133 Basil Cr in Ilderton, open Saturdays and Sundays from 2-4 or by appointment. Other models and lots are available, ask for the complete builder's package. (id:50886)
Century 21 First Canadian Corp
89 Basil Crescent
Middlesex Centre, Ontario
TO BE BUILT. Welcome to the NEW MEAGHER model at a NEW PRICE by Vranic Homes. Over 2280 sq ft of beauty and luxury. This 4 bedroom two storey home in beautiful Clear Skies is available with closing in early to mid 2026. Come and select your own finishings, and don't wait- our special pricing is first come first served. Quartz counters throughout, plus design your own kitchen with our design consultant! See documents for a list of standard features. Visit our model at 133 Basil Cr in Ilderton, open Saturdays and Sundays from 2-4 or by appointment. Other models and lots are available, ask for the complete builder's package. (id:50886)
Century 21 First Canadian Corp
81 Basil Crescent
Middlesex Centre, Ontario
TO BE BUILT. Welcome to the NEW OLIVEIRA model at a NEW PRICE by Vranic Homes. Over 2000 sq ft of beauty and luxury. This 3 bedroom two storey home in beautiful Clear Skies is available with closing in early to mid 2026. Come and select your own finishings, and don't wait- our special pricing is first come first served. Quartz counters throughout, plus design your own kitchen with our design consultant! See documents for a list of standard features. Visit our model at 133 Basil Cr in Ilderton, open Saturdays and Sundays from 2-4 or by appointment. other models and lots are available, ask for the complete builder's package. (id:50886)
Century 21 First Canadian Corp
65 Brookside Street
Cavan Monaghan, Ontario
Welcome to the perfect combination of village charm with all the comfort of modern amenities in this spacious 3 bedroom, 4 bath, 2-storey townhome with house access to attached garage. Step into the main floor with powder room, laundry, recreation room providing the opportunity for play room/gym, family flex space with a walk out to the back yard that backs onto Millbrooks scenic walking trails. The functional eat-in kitchen provides ample natural lighting with plenty of space for casual dining and easy flow for daily living. The layout flows seamlessly into a comfortable, bright living area for family time or relaxing evenings complete with a convenient 2pc powder room. Upstairs features three comfortable bedrooms; the primary bedroom offers a private 3-piece ensuite bathroom with a newly tiled shower. Two other bedrooms with an additional 4-piece bathroom complete the second floor. Enjoy the Millbrook lifestyle; being just moments away from the charm of the popular historic downtown, local shops, cafes, restaurants, Community Centre, and walking distance to Millbrook/South Cavan Public School and the popular Millbrook trail system. Convenient access to Highway 115, connecting you to Peterborough, Durham Region, and the GTA. It's the affordable, move-in-ready, family home you have been waiting for! (id:50886)
Homelife Preferred Realty Inc.

