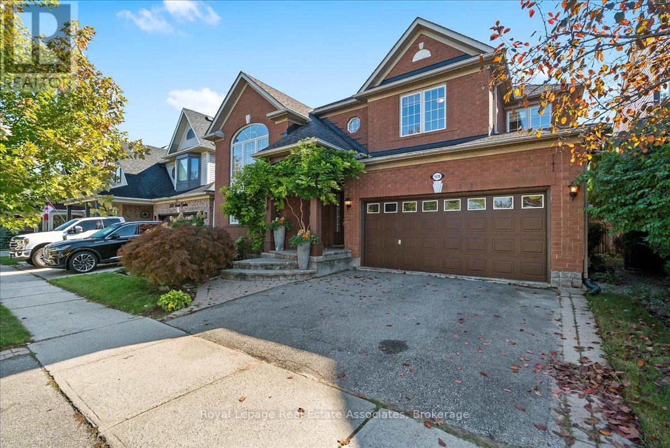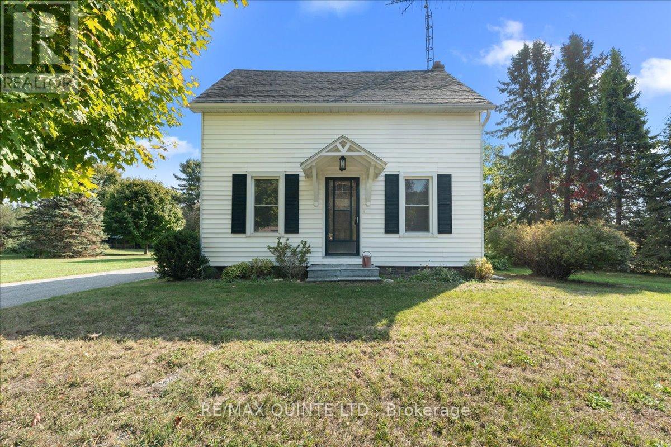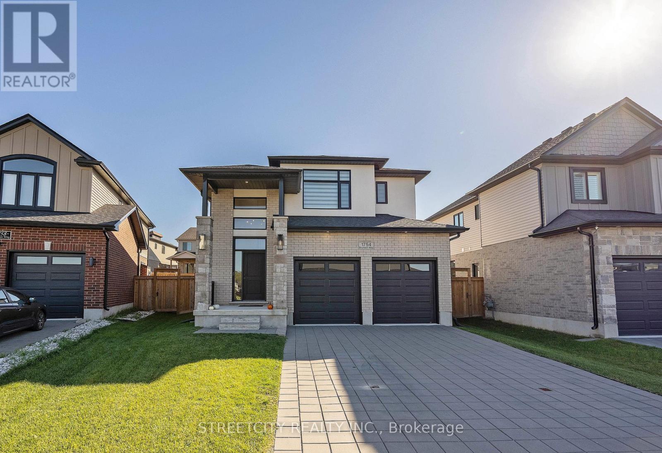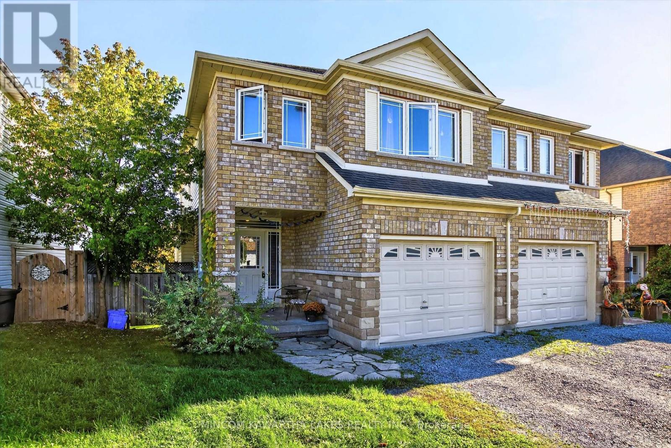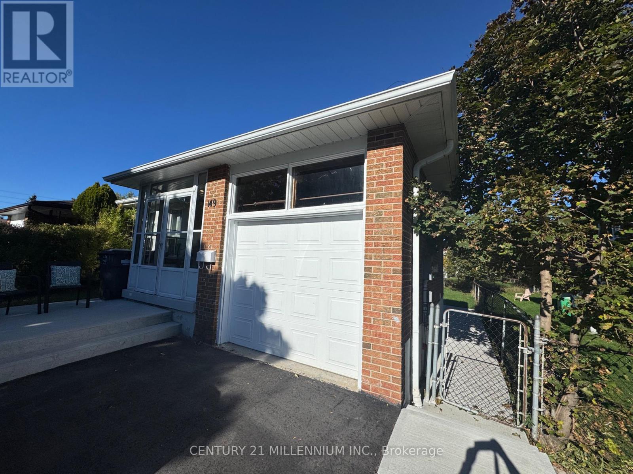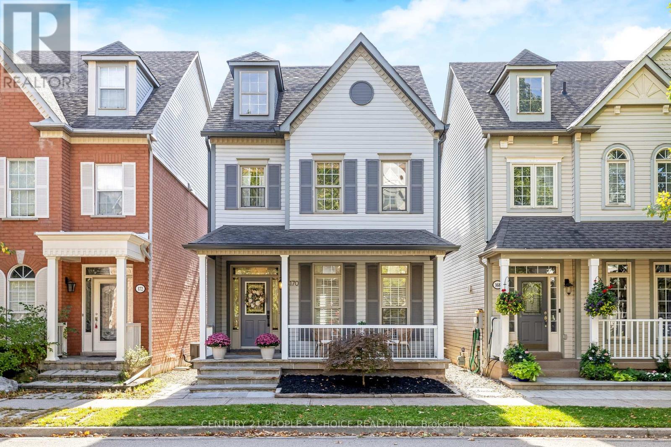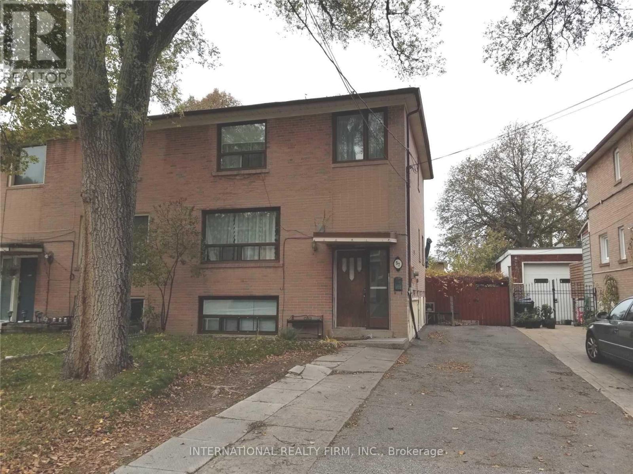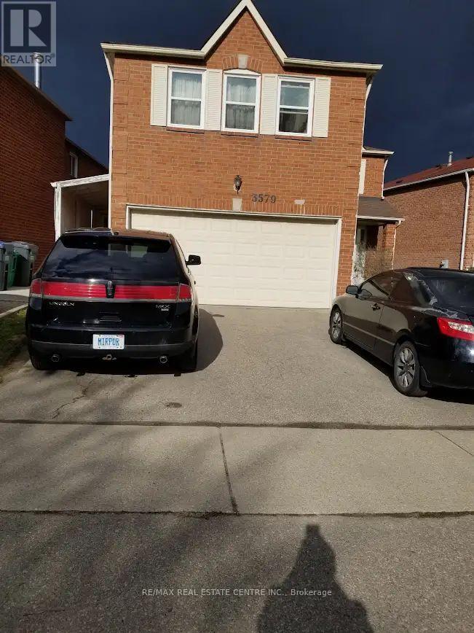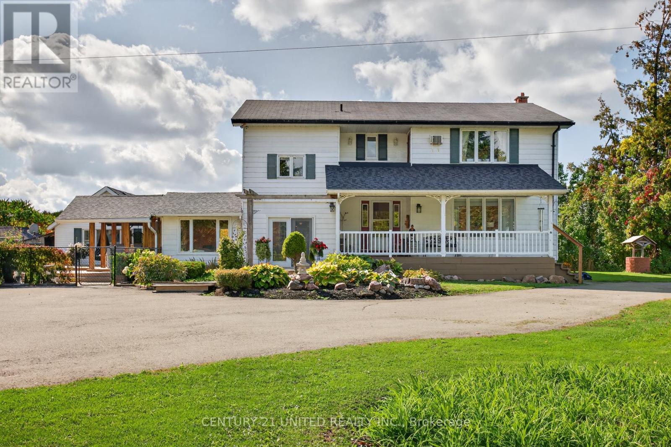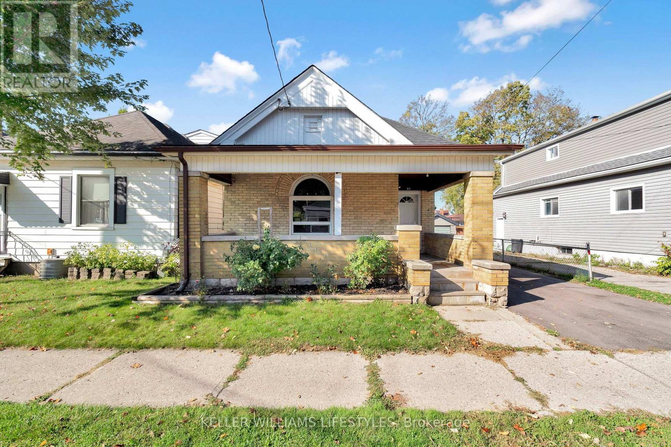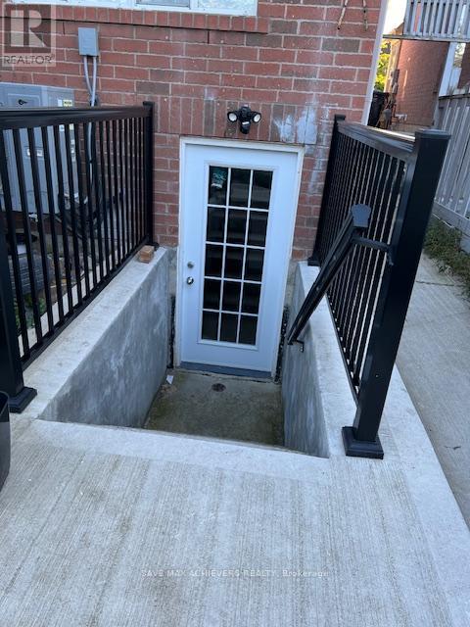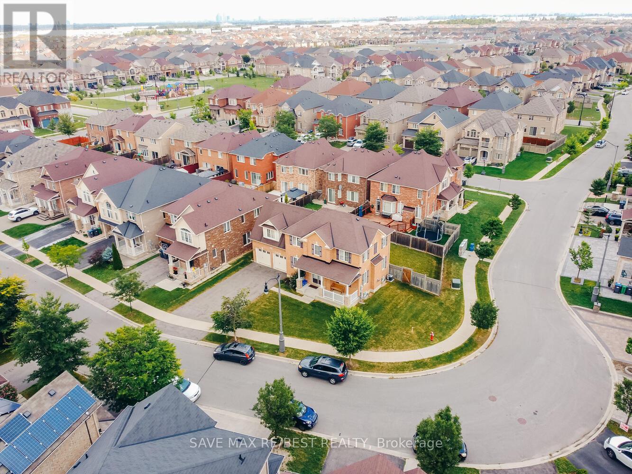1578 French Gardens
Milton, Ontario
Welcome to this beautiful 2 story detached home across from Beaty Park in Milton. Built by Mattamy and proudly maintained by the original owners offered first time for sale.Situated in one of Milton's most sought-after neighbourhoods, this spaces and thoughtfully cared of residence offers comfort, style and convenience. Step inside to discover 4 large bedrooms and 4 bathrooms, ideal for growing families or those who love to entertain. The home features Harwood flooring throughout and cathedral ceiling in the dining room, complemented by a gorgeous arched window that fills the space with natural light.Enjoy cooking and gathering in well-appointed kitchen, which offers walk-out access to a new deck and a beautiful, fully fenced garden.Upstairs, you will find generously sized bedrooms and ample closet space throughout.The finished basement adds even more living space, complete with additional bedroom and a cozy family room. Located directly across from park, this home offers perfect balance of nature and urban convenience, with schools, trails and shopping just minutes away.Don't miss this rare opportunity to own a lovingly cared for home in a prime location! (id:50886)
Royal LePage Real Estate Associates
1501 County Road 12 Road
Prince Edward County, Ontario
This Century home located in lovely West Lake has been entirely renovated from the insulation to the custom kitchen! This storey and 1/2 home built in 1880 has underwent a massive transformation, complete with upscale bathrooms, impressive custom kitchen with large island and walk out to deck. The main floor has been thoughtfully opened up to create an inviting flow, featuring a spacious dining area, cozy living room and a family room with vaulted ceilings overlooking the backyard. All new flooring, upgraded spray foam insulation in the walls, electrical, and brand new gas furnace and central air have been installed providing worry-free living for years to come. Upstairs, you will find three comfortable bedrooms, a stylish 4-piece bathroom, and convenient second-floor laundry. The spacious primary bedroom offers excellent closet space, while every detail has been designed for comfort and efficiency. Enjoy the serenity of the large back yard that overlooks farm fields with mature trees and half an acre of land. Asphalt shingles were replaced on both the house and the garage in 2023. The detached garage has a separate entrance to a workshop at the back. Enjoy close proximity to the beautiful beaches of Sandbanks Provincial Park and a short drive to Bloomfield and Picton for all amenities. (id:50886)
RE/MAX Quinte Ltd.
1754 Brunson Way Drive
London South, Ontario
Fabulous opportunity to move into this less than 5 yr young 2 storey 4 bedroom 2 car garage in the popular west end subdivision Wickerson Heights. This newer home features a very open concept main floor with beautiful kitchen overlooking great room with gas fireplace. Generous space on 2nd floor with 4 bedrooms 3 full baths for growing family and/or guests. Master bedroom is very spacious with full 5 pc ensuite and walk-in closet with Nieman market closet organizers. Fantastic location with a view of Boler and situated on very quiet family orientated crescent close to all amenities. You don't want to miss this opportunity and the home will not disappoint! (id:50886)
Streetcity Realty Inc.
724 Trailview Drive
Peterborough, Ontario
Welcome to this spacious 4 bedroom, 3 bath Semi-Detached home with an open concept kitchen. Primary bed with 4 piece ensuite. Finished 3 levels with walk-out from basement. Good investment or end user. (id:50886)
Mincom Kawartha Lakes Realty Inc.
Lower - 149 Manitou Crescent
Brampton, Ontario
Separate Entrance To A Very Bright 2 Br Basement Apartment With Above Grade Windows In Every Room! Basement has been Designed that Every Room are very Spacious, Huge Master Bedroom with Large Closet, Separate Laundry with Tub, Family Sized Kitchen with Big Window, Very Comfortable Family Room. Paved Driveway For 2 Cars. Rent is $2,000 including utilities. The landlord is seeking responsible and respectful tenants who will appreciate and maintain this beautiful home. Location Highlights: Conveniently located with Easy access to public transportation, Hwy 410, and local amenities such as shopping centers, restaurants, and parks. Don't miss this opportunity to rent this stunning and move-in ready bungalow raised in a prime Brampton location. (id:50886)
Century 21 Millennium Inc.
170 Roxton Road
Oakville, Ontario
Charming detached 3 bed, 2.5 bath 2 parking garage home on a mature tree lined street situated in Oakville's Uptown Core! This turn key home is recently upgraded and features 3 bedroom and 2.5 washrooms. This quiet neighbourhood is conveniently located near schools, community centres, parks, various shopping amenities and easy access to the highway. Recent upgrades and renovation include: lighting fixtures and pot lights, kitchen with stone counter tops and plenty of cabinet space with optimal shelving, luxury vinyl flooring, paint throughout, powder room bathrooms featuring elegant vanities with stone counter tops plus beautiful tile as well as stone lined showers with a glass door in the primary washroom, closet doors, elegant curtains throughout, back door, door to the garage, lower back and basement windows and stone landscaping plus fence. This neighbourhood is pedestrian friendly with a strong community bond making it an ideal place to call your home! Please see multi media: https://tour.shutterhouse.ca/mls/216999566 (id:50886)
Century 21 People's Choice Realty Inc.
57 Edinborough Court
Toronto, Ontario
Attention Investors/First Time Buyers: Great Opportunity To Own This Solid House With Great Income In Convenient/Upcoming Neighbourhood. 3 Self Contained Units. Buyer Can Live In One Unit & Keep Other Great Tenants, Lots Of Parking, Shared Laundry Room. Main Floor Unit Has A Walk Out To Deck In Yard. Common Area With Storage And Entrance To All 3 Units.3 Fridges, 3 Stoves, Washer And Dryer, All Light Fixtures, All Window Coverings, Storage Shed In Backyard. Prime Investment Opportunity In Rockcliffe Area. (id:50886)
International Realty Firm
Bsmt - 3579 Copernicus Drive
Mississauga, Ontario
Beautiful 2-Bedroom Basement Apartment In Prime Location! Laminate Flooring Throughout. Private Separate Entrance & Ensuite Laundry. 1 Driveway Parking Spot (Left Side When Entering). Steps to Square One, Sheridan College, YMCA, Library, GO Station, Parks, Shopping & Transit. No Pets/No Smoking Policy. AAA Tenants Only. Min 1 year Lease, Owner Prefers Small Family. (id:50886)
RE/MAX Real Estate Centre Inc.
4322 Hwy 7
Kawartha Lakes, Ontario
Lovely 17 acre hobby farm loads of country charm, FULLY PAVED DRIVEWAY WITH CIRCULAR TURN AROUND private your own barn and garage converted into a man cave with hydro and water, this property backs onto the Trans CANADA TRAIL, PLUS YOU HAVE YOUR OWN WALKING TRAIL ON THE PROPERTY, THE BARN HAS ITS OWN HYDRO AND WATER AND ROOM FOR 4 HOURSES AND HAS A TACK SHOP, BEAUTIFUL GROUNDS, THE HOME IS BRIGHT AND CHEERY. LOTS OF ROOM FOR A LARGE FAMILY. KITCHEN HAS 2 OVENS AND A TRASH COMPACTOR, LARGE CENTRE ISLAND, LOT OF WORKING SPACE, FAMILY ROOM WALKS OUT TO A COVERED DECK WITH A HOT TUB, COME HAVE A LOOK. YOU WON'T BE DISAPPOINTED. LOTS OF FEATURES. ONLY MINUTES TO PETERBOROUGH AND LINDSAY. EASY ACCESS TO TORONTO. (id:50886)
Century 21 United Realty Inc.
93 Dillabough Street
London East, Ontario
This solid home located on a dead-end street in East London is awaiting its new owners. 3 bedrooms are on the main floor and 1 bathroom with 2 separate vanities & built in storage. All the big ticket items have been updated in the last 4 years - Roof, Windows and Exterior Doors, Furnace & Central Air, Driveway (parking is for at least 4 cars!). Detached garage, Fence backyard, Main Floor Laundry too! This home is a blank canvas for a buyer with a vision to make it their own! (id:50886)
Keller Williams Lifestyles
29 Herdwick Street
Brampton, Ontario
Modern And Spacious, This Legal 1+1 Den Basement Apartment Is Located In One Of Brampton's Most Family-Friendly Neighbourhoods. It Comes With A Separate Entrance, Smart Layout, and The Bedroom Are A Good Size. You Will Also Have Your Own Driveway Parking Spot And Quick Access To Schools, Parks, Transit And Shopping. (id:50886)
Save Max Achievers Realty
Bsmt - 22 Birch Tree Trail
Brampton, Ontario
WOW!!! 2 Bedroom WALK-OUT basement. Luxury living in sought-after Location! Practical Layout, lots of natural light, Ravine Lot. Living Dining Area, Huge Modern kitchen, 2 good size bedrooms. Close to hwy 50, Hwy 427, shopping, school and more. 1 Parking included on Driveway, additional parking can be discussed. Utilities extra 35% for Basement tenants. (id:50886)
Save Max Re/best Realty

