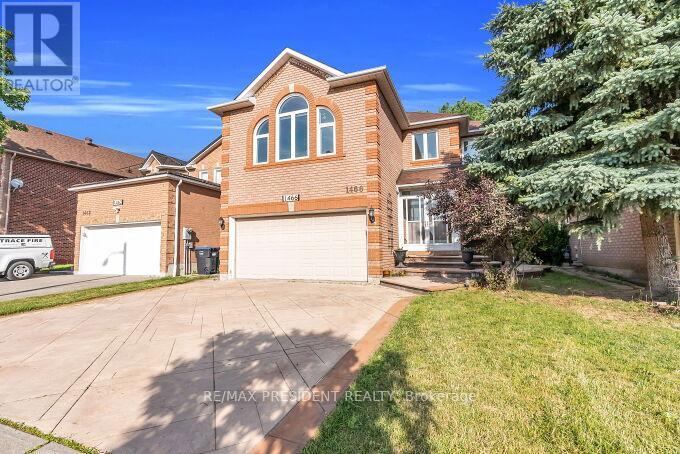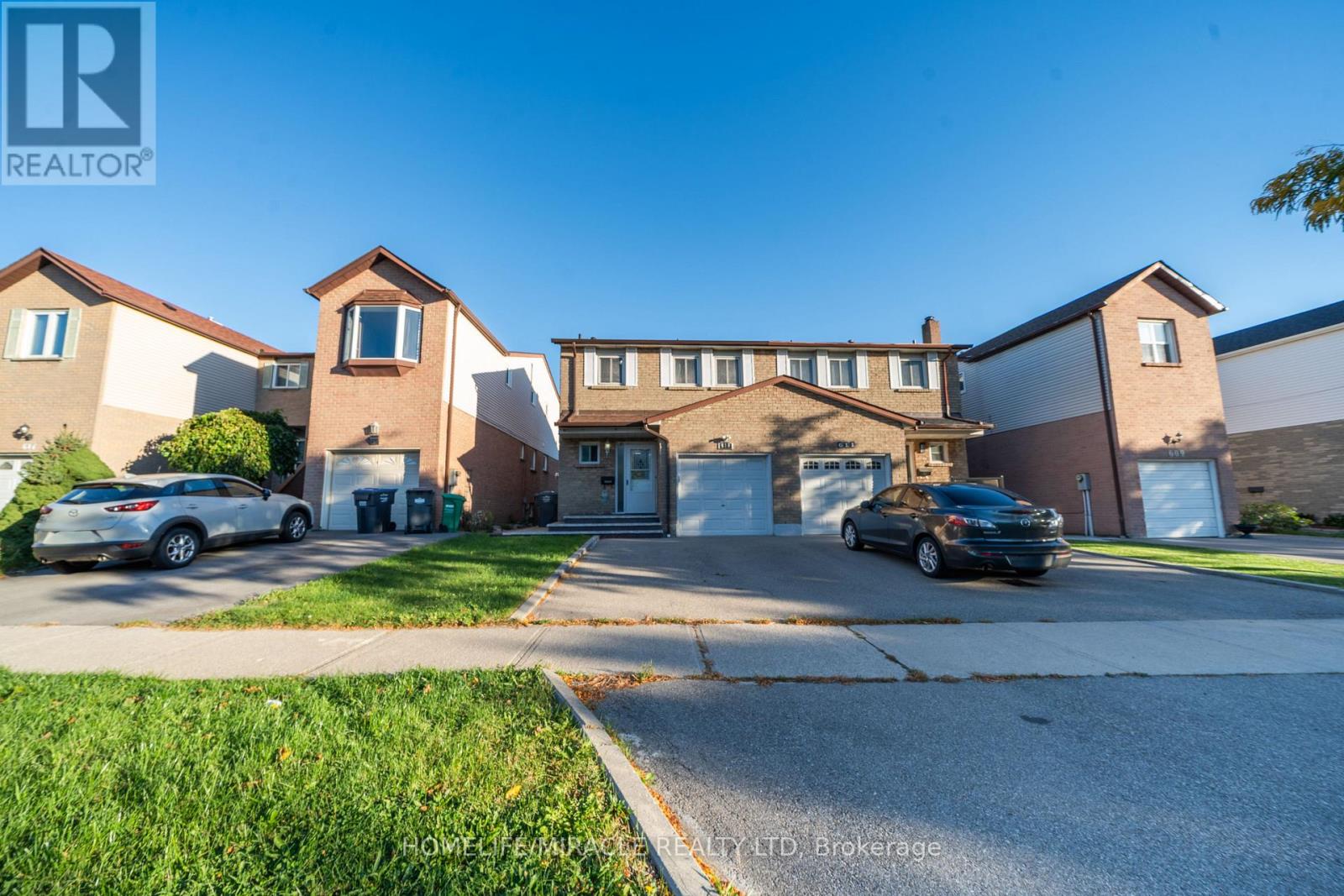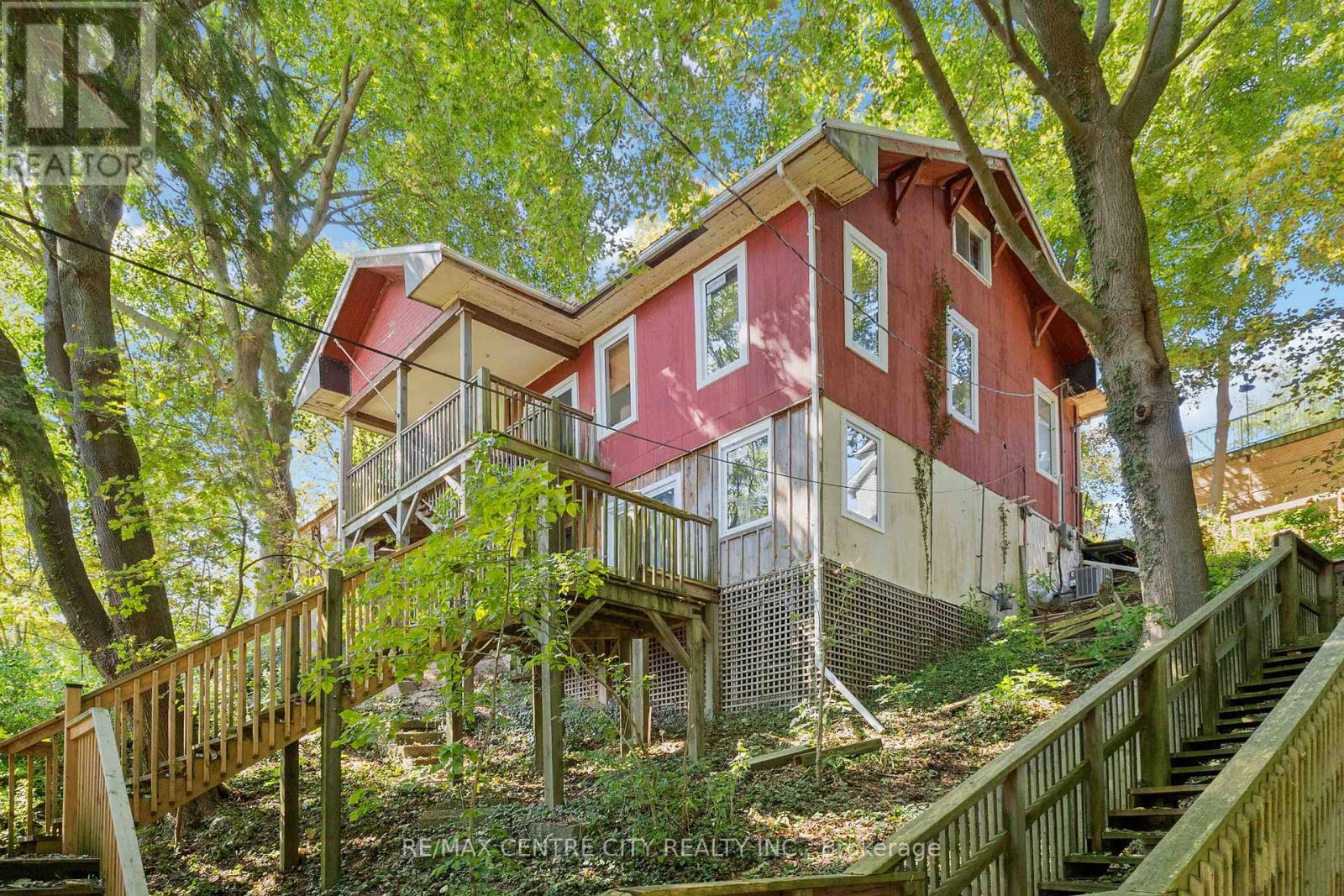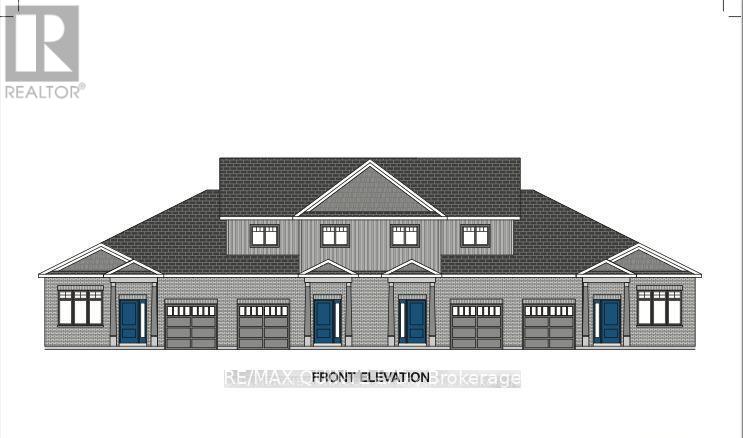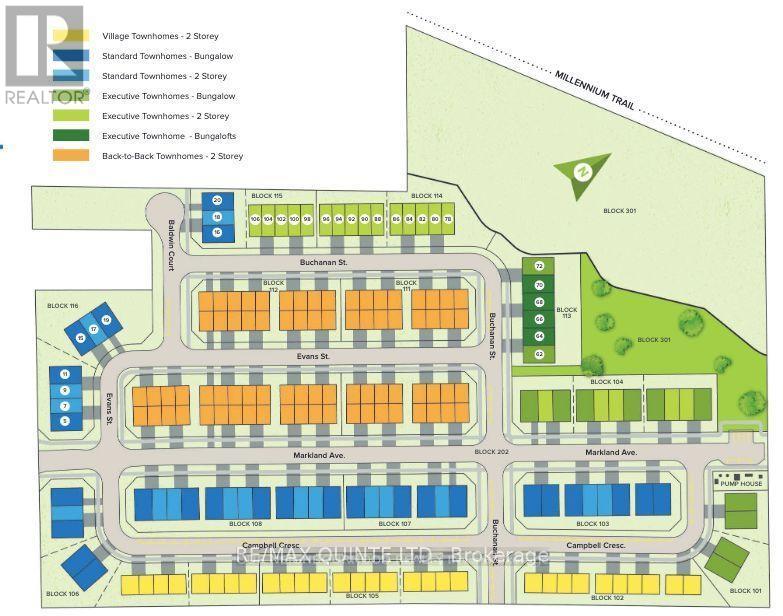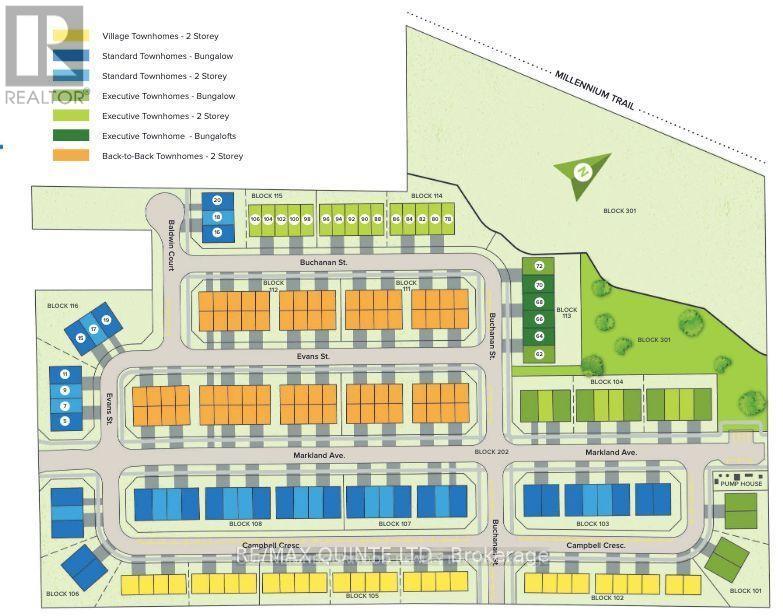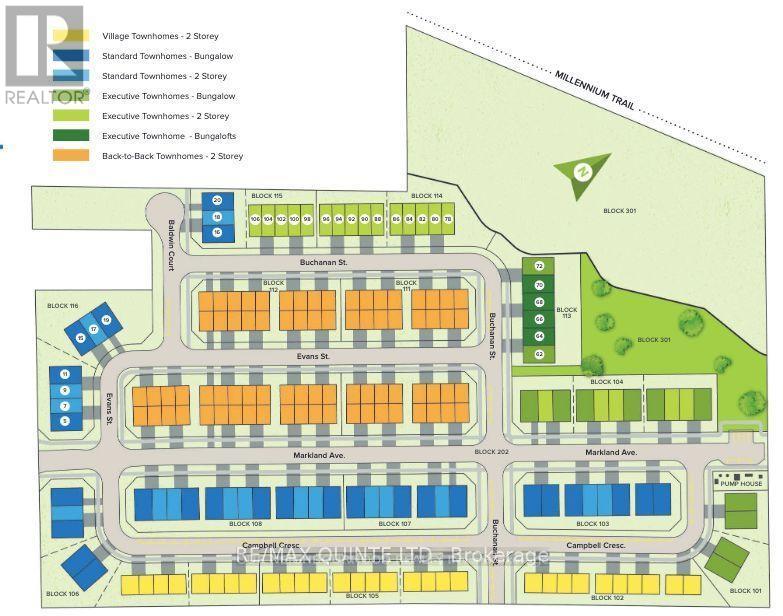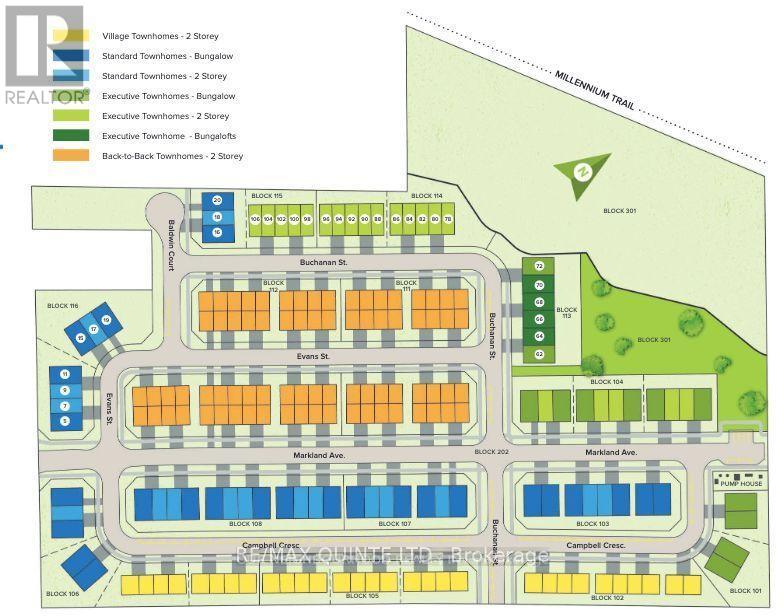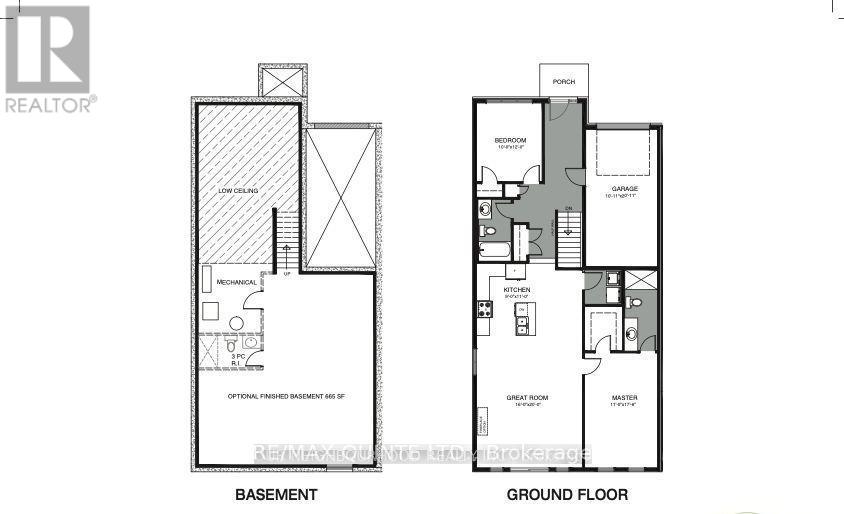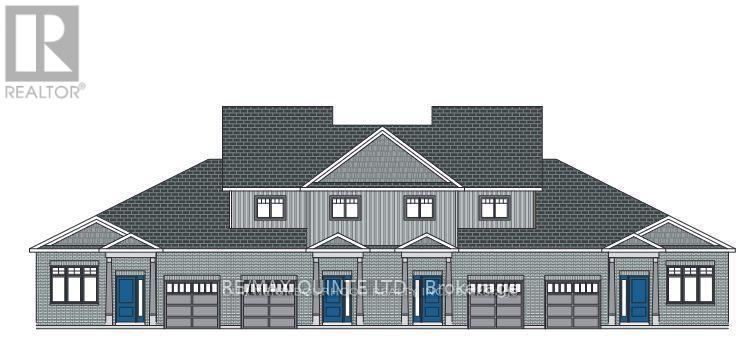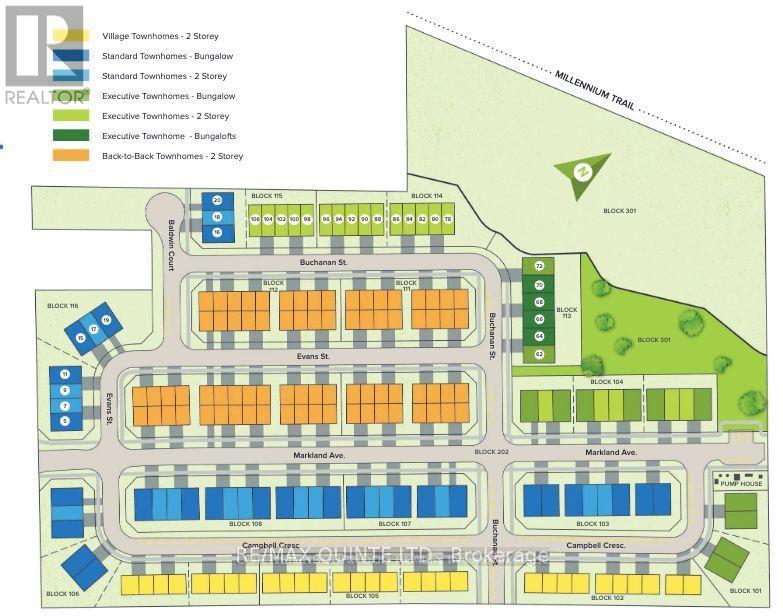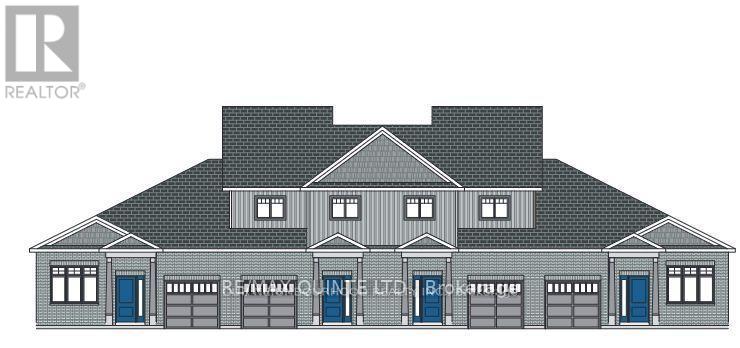1466 Willowvale Gardens
Mississauga, Ontario
Bright, functional and move-in ready 5+1 bedroom, 5-bathroom home perfect for families who need both room to grow and flexible living space. The main level features open-concept living and dining areas with hardwood floors, a warm family room with a fireplace, and a large kitchen with walk-out access to the backyard. Upstairs, a bright skylight brings natural light into the hallway, leading to five spacious bedrooms. The primary bedroom offers a walk-in closet and a spa-like ensuite that includes a Jacuzzi tub and steam shower. Two of the secondary bedrooms shares a thoughtfully designed Jack and Jill bathroom, perfect for siblings. Theres also a bonus room with its own staircase perfect for a home office, study or playroom. Downstairs, the finished basement adds even more functionality with a full second kitchen, bar, bedroom, and full bathroom. A solid concrete driveway offers ample parking and fully fenced yard offers privacy and space for outdoor enjoyment. Central vacuum and built-in- microwave are being sold as-is. (id:50886)
RE/MAX President Realty
613 Galloway Crescent
Mississauga, Ontario
Beautiful, lovingly maintained semi-detached home in a quiet, family-oriented neighbourhood! This bright and spacious residence features four sun-filled bedrooms with hardwood floors and a finished rec room that can be used as an additional bedroom or family room. Enjoy a modern, updated kitchen and a warm, inviting ambiance throughout. With its stylish upgrades and ideal location close to schools, parks, shopping, and amenities, this home offers the perfect blend of comfort, functionality, and convenience. (id:50886)
Homelife/miracle Realty Ltd
348 Erie Street
Central Elgin, Ontario
Treetop oasis in the quaint beach community of Port Stanley offers a unique destination appealing to those seeking a short-term getaway or family destination, merely steps from the beach & beautiful shores of Lake Erie. This high demand, income generating property with proven success & approximately 50K of annual revenue provides the best of BOTH worlds for those eager to acquire a vacation home while maintaining the opportunity to generate rental income when not occupied for yourself. WIN-WIN! With breathtaking, panoramic views of Main Beach to the South and Little Beach to the East, this property will captivate each visitor. A peaceful retreat, perched elevated amongst the trees, this is your chance to own your own piece of paradise! Bright oversized windows overlook a newly built deck where you'll experience the soundtrack of waves & spectacular water vistas. Plenty of seating in the dining area ensures a crowd can be hosted with ease. A functional kitchen includes fully updated finishes with chic new cabinetry, stylish new appliances, laundry & access to side yard. Generous living room includes three large patio sliders with gorgeous views of the lake & cozy wood burning fireplace. Primary bedroom includes multiple bright windows & private ensuite with free standing tub. Head upstairs to discover two additional bedrooms as well as updated 3PC shower. Significant renovations completed including updated Northstar windows, luxury vinyl plank flooring, drywall, paint, metal roof, deck & AC. Lower level is ready for your finishing touches, currently roughed in with electrical plumbing to complete a self-contained studio apartment or added living space. Deeded parking includes space for two vehicles as well as storage shed, just steps away on Sydenham St. A short walk brings you to the beach as well as many of Port Stanley's amazing restaurants & amenities. Truly a destination to appreciate with great appeal to enjoy as an income generating retreat! (id:50886)
RE/MAX Centre City Realty Inc.
18 Baldwin Court
Prince Edward County, Ontario
Welcome to Talbot on the Trail, a vibrant freehold townhome community in Picton, Prince Edward County, with direct access to the Millennium Trail. The Goldenrod model offers 1,670 sqft of thoughtfully designed living space, featuring 3 bedrooms, 2.5 bathrooms, and 9-foot ceilings on the main floor. The optional finished basement adds 400 sqft, including an additional 3-piece bathroom. Explore other floor plans and personalize your home with a variety of styles and finishes available directly from the builder. This is a fantastic opportunity for first-time buyers, investors, or those looking to downsize into a peaceful community near the water. Located just 2.5 hours from the GTA and 30 minutes from Belleville Shopping Center, this community offers the perfect mix of convenience and lifestyle. (id:50886)
RE/MAX Quinte Ltd.
11 Evans Street
Prince Edward County, Ontario
Welcome to Talbot on the Trail, a vibrant freehold townhome community in Picton, Prince Edward County, with direct access to the Millennium Trail. The Honeysuckle model offers 1,310 sqft of thoughtfully designed living space, featuring 2 bedrooms, 2 bathrooms, and 9-foot ceilings on the main floor. This end unit backs onto green space! The optional finished basement adds 665 sqft, including an additional 3-piece bathroom. Explore other floor plans and personalize your home with a variety of styles and finishes available directly from the builder. This is a fantastic opportunity for first-time buyers, investors, or those looking to downsize into a peaceful community near the water. Located just 2.5 hours from the GTA and 30 minutes from Belleville Shopping Center, this community offers the perfect mix of convenience and lifestyle. (id:50886)
RE/MAX Quinte Ltd.
15 Evans Street
Prince Edward County, Ontario
Welcome to Talbot on the Trail, a vibrant freehold townhome community in Picton, Prince Edward County, with direct access to the Millennium Trail. The Honeysuckle model offers 1,310 sqft of thoughtfully designed living space, featuring 2 bedrooms, 2 bathrooms, and 9-foot ceilings on the main floor. This end unit backs onto green space! The optional finished basement adds 665 sqft, including an additional 3-piece bathroom. Explore other floor plans and personalize your home with a variety of styles and finishes available directly from the builder. This is a fantastic opportunity for first-time buyers, investors, or those looking to downsize into a peaceful community near the water. Located just 2.5 hours from the GTA and 30 minutes from Belleville Shopping Center, this community offers the perfect mix of convenience and lifestyle. (id:50886)
RE/MAX Quinte Ltd.
17 Evans Street
Prince Edward County, Ontario
Welcome to Talbot on the Trail, a vibrant freehold townhome community in Picton, Prince Edward County, with direct access to the Millennium Trail. The Goldenrod model offers 1,670 sqft of thoughtfully designed living space, featuring 3 bedrooms, 2.5 bathrooms, and 9-foot ceilings on the main floor. The optional finished basement adds 400 sqft, including an additional 3-piece bathroom. Explore other floor plans and personalize your home with a variety of styles and finishes available directly from the builder. This is a fantastic opportunity for first-time buyers, investors, or those looking to downsize into a peaceful community near the water. Located just 2.5 hours from the GTA and 30 minutes from Belleville Shopping Center, this community offers the perfect mix of convenience and lifestyle. (id:50886)
RE/MAX Quinte Ltd.
19 Evans Street
Prince Edward County, Ontario
Welcome to Talbot on the Trail, a vibrant freehold townhome community in Picton, Prince Edward County, with direct access to the Millennium Trail. The Honeysuckle model offers 1,310 sqft of thoughtfully designed living space, featuring 2 bedrooms, 2 bathrooms, and 9-foot ceilings on the main floor. This end unit backs onto green space! The optional finished basement adds 665 sqft, including an additional 3-piece bathroom. Explore other floor plans and personalize your home with a variety of styles and finishes available directly from the builder. This is a fantastic opportunity for first-time buyers, investors, or those looking to downsize into a peaceful community near the water. Located just 2.5 hours from the GTA and 30 minutes from Belleville Shopping Center, this community offers the perfect mix of convenience and lifestyle. (id:50886)
RE/MAX Quinte Ltd.
16 Baldwin Court
Prince Edward County, Ontario
Welcome to Talbot on the Trail, a vibrant freehold townhome community in Picton, Prince Edward County, with direct access to the Millennium Trail. The Honeysuckle model offers 1,310 sqft of thoughtfully designed living space, featuring 2 bedrooms, 2 bathrooms, and 9-foot ceilings on the main floor. This end unit backs onto green space! The optional finished basement adds 665 sqft, including an additional 3-piece bathroom. Explore other floor plans and personalize your home with a variety of styles and finishes available directly from the builder. This is a fantastic opportunity for first-time buyers, investors, or those looking to downsize into a peaceful community near the water. Located just 2.5 hours from the GTA and 30 minutes from Belleville Shopping Center, this community offers the perfect mix of convenience and lifestyle. (id:50886)
RE/MAX Quinte Ltd.
7 Evans Street
Prince Edward County, Ontario
Welcome to Talbot on the Trail, a vibrant freehold townhome community in Picton, Prince Edward County, with direct access to the Millennium Trail. The Geranium model offers 1,840 sqft of thoughtfully designed living space, featuring 3 bedrooms, 2.5 bathrooms, living room, and 9-foot ceilings. Available option to have a finished basement including an additional 3-piece bathroom. Explore other floor plans and personalize your home with a variety of styles and finishes available directly from the builder. This is a fantastic opportunity for first-time buyers, investors, or those looking to downsize into a peaceful community near the water. Located just 2.5 hours from the GTA and 30 minutes from Belleville Shopping Center, this community offers the perfect mix of convenience and lifestyle. (id:50886)
RE/MAX Quinte Ltd.
5 Evans Street
Prince Edward County, Ontario
Welcome to Talbot on the Trail, a vibrant freehold townhome community in Picton, Prince Edward County, with direct access to the Millennium Trail. The Honeysuckle model offers 1,310 sqft of thoughtfully designed living space, featuring 2 bedrooms, 2 bathrooms, and 9-foot ceilings on the main floor. This end unit backs onto green space! The optional finished basement adds 665 sqft, including an additional 3-piece bathroom. Explore other floor plans and personalize your home with a variety of styles and finishes available directly from the builder. This is a fantastic opportunity for first-time buyers, investors, or those looking to downsize into a peaceful community near the water. Located just 2.5 hours from the GTA and 30 minutes from Belleville Shopping Center, this community offers the perfect mix of convenience and lifestyle. (id:50886)
RE/MAX Quinte Ltd.
9 Evans Street
Prince Edward County, Ontario
Welcome to Talbot on the Trail, a vibrant freehold townhome community in Picton, Prince Edward County, with direct access to the Millennium Trail. The Geranium model offers 1,840 sqft of thoughtfully designed living space, featuring 3 bedrooms, 2.5 bathrooms, living room, and 9-foot ceilings. Available option to have a finished basement including an additional 3-piece bathroom. Explore other floor plans and personalize your home with a variety of styles and finishes available directly from the builder. This is a fantastic opportunity for first-time buyers, investors, or those looking to downsize into a peaceful community near the water.Located just 2.5 hours from the GTA and 30 minutes from Belleville Shopping Center, this community offers the perfect mix of convenience and lifestyle. (id:50886)
RE/MAX Quinte Ltd.

