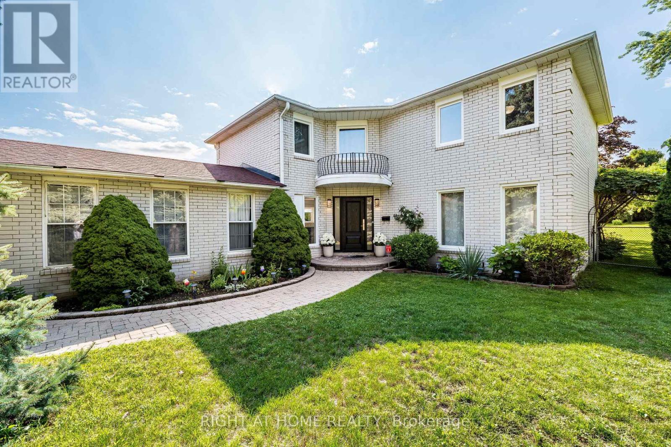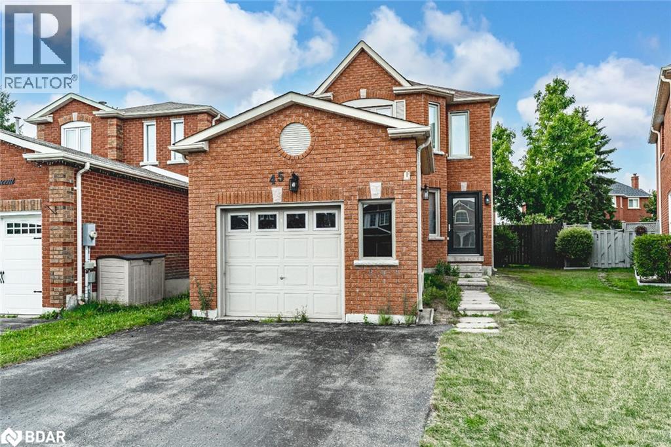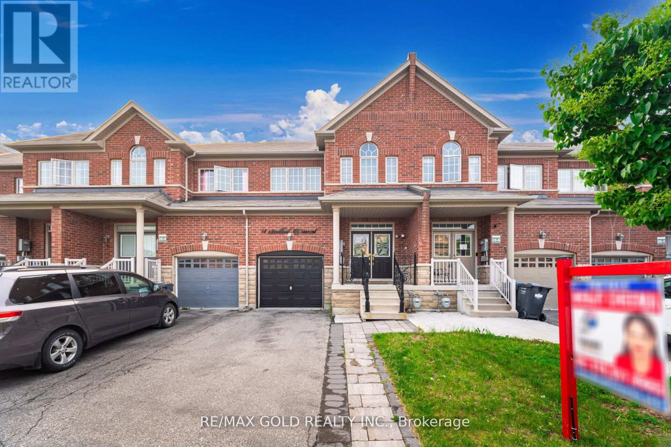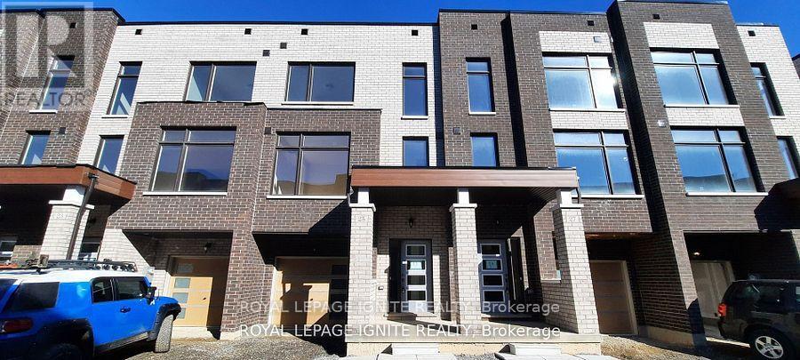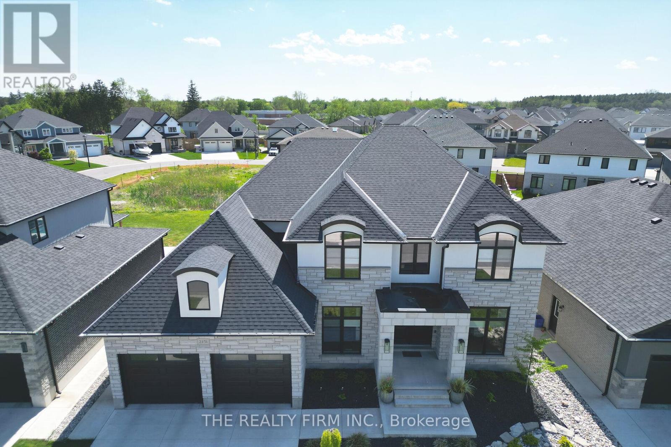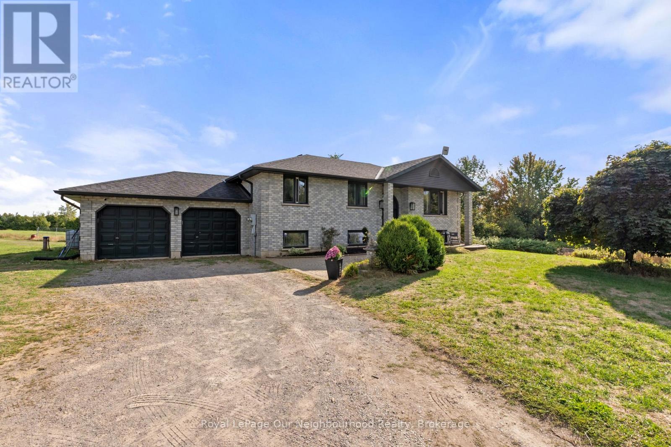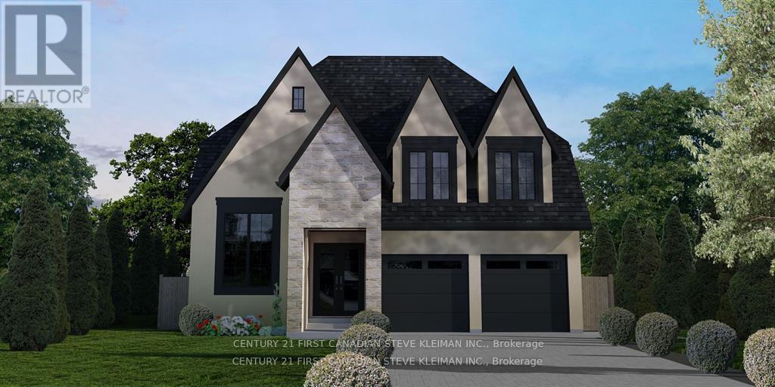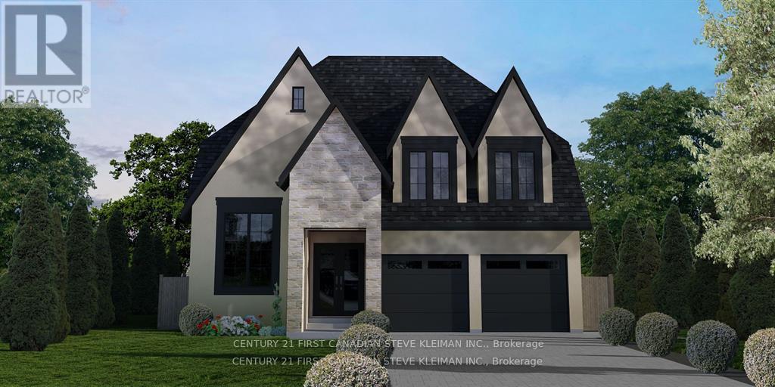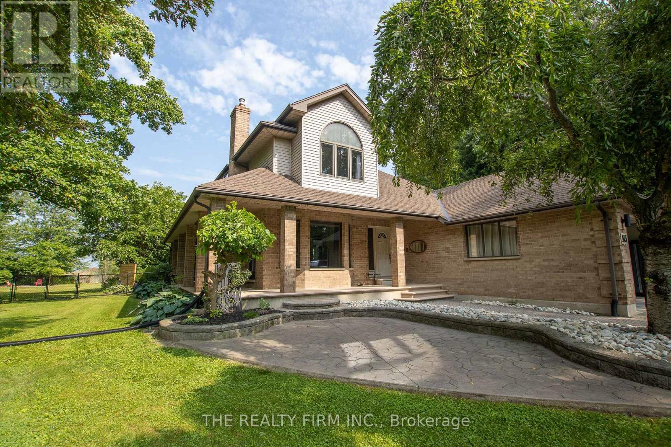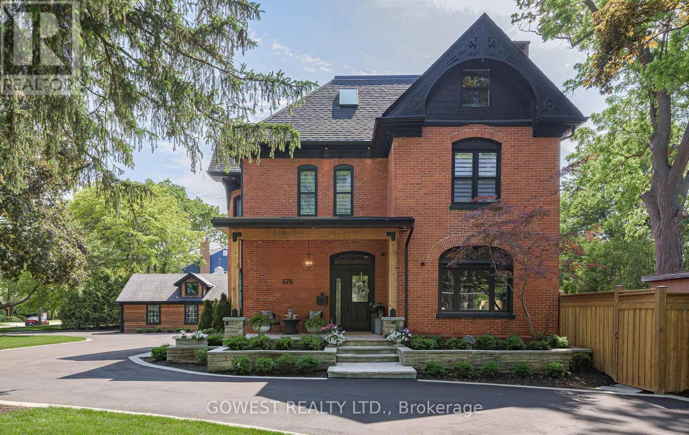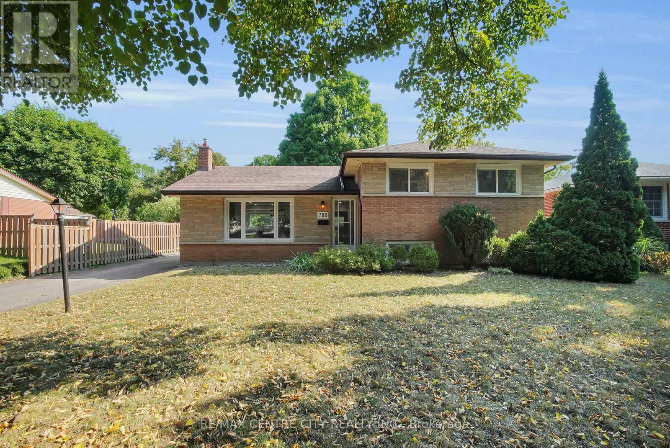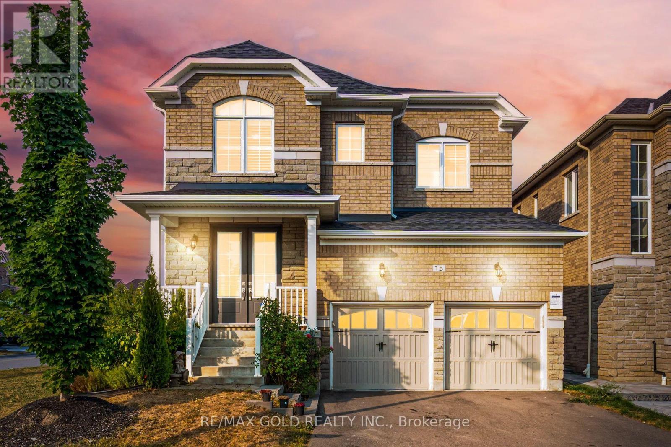3981 Mahogany Row
Mississauga, Ontario
Exceptional Opportunity To Own A Refined Executive Home In A Prime Location. Updated 4+1 Bedroom Executive Residence Featuring A Double-Car Garage And A Fully Finished Basement, Situated On An Expansive Lot At The Border Of Etobicoke And Mississauga.The Main Level Has Been Completely Renovated In 2024 And Showcases A Modern Kitchen With Brand-New Cabinetry, Quartz Countertops, A Stylish Backsplash, Pot Lights, And A Full Suite Of Stainless Steel Appliances. Enjoy The Warmth Of A New Electric Insert Fireplace And Solid Hardwood Flooring Throughout The Main And Second Floors.The Basement Offers A Cozy Retreat With Vinyl Flooring, A Luxurious Bathroom Featuring A Freestanding Luxury Massage Bathtub And A Spacious Additional Bedroom. Other Recent Updates Include Some New Windows (2024), An Upgraded Second-Floor Bathroom With A New Washer And Dryer, A Central Vacuum System, And A Cold Room For Added Convenience.Step Outside To A Backyard Oasis Adorned With A Variety Of Fruit Trees: Cherry, Sour Cherry, Apple, Pear, And Plum As Well As A Vineyard, Black Currant Bushes, And A Charming Vegetable Garden. Four Storage Sheds Provide Ample Space For All Your Gardening And Outdoor Needs.Perfectly Located Just Steps From The Etobicoke Creek Trail, With Easy Access To Major Highways, Public Transit, Downtown Toronto, Square One Shopping Centre, The Mississauga Transitway, And Pearson International Airport.I Should Also Mention The Presence Of Highly Rated School In The Neighbourhood (ex.St. Martha & Mary). This Is A Rare Opportunity To Own A Meticulously Maintained And Thoughtfully Upgraded Home In A Sought-After Location.Don't Miss It! (id:50886)
Right At Home Realty
45 Weatherup Crescent
Barrie, Ontario
A WELL-LOVED 2-STOREY FAMILY HOME WHERE MAKING MEMORIES COMES EASY! You’ve scrolled, you’ve searched, and now you’ve found the one that makes you stop and say, “finally.” Located in Barrie’s Sunnidale neighbourhood, this detached two-storey home features a timeless all-brick exterior, an attached single-car garage, and a private double-wide driveway with parking for four additional vehicles. Families will love being within walking distance of West Bayfield Elementary and St. Marguerite D’Youville Catholic School, with parks, Highway 400, transit, churches, and everyday essentials just minutes away. The sun-filled layout showcases timeless finishes, crown moulding throughout and a mix of hardwood and tile flooring on the main level. Entertain in the combined living and dining room, unwind in the separate family room, or cook with ease in the open-concept kitchen with white shaker-style cabinetry, a tile backsplash, and a walkout to the fully fenced backyard with a deck, mature trees, and raised garden beds. A bright powder room completes the main level, while upstairs offers three well-sized bedrooms, including a generous primary with a walk-in closet and 4-piece ensuite, a main 4-piece bathroom, and an upper-level laundry rough-in. A #HomeToStay designed for real life, real comfort, and real memories. (id:50886)
RE/MAX Hallmark Peggy Hill Group Realty Brokerage
11 Seedland Crescent N
Brampton, Ontario
Welcome To This Beautiful 2-Storey Freehold Townhouse, (1727 SQFT Per MPAC) This Perfect First Time Buyers Dream Home Boasts 4 Spacious Bedrooms With 2 Full Bathrooms On Upper Level, Freshly Painted Garage Door & Double-Door Entry And Upgraded Front Door + Upgraded Metal Pickets. Main Floor Consists Of 9" Ceilings, Modern Kitchen Has Quartz Counter Tops, S.S Appliances, Tall Kitchen Cabinet, Ceramic Flooring & Ceramic Back Splash, Hardwood Flooring, & Pot lights In Family Room, Dinning Area + Kitchen. House Has Been Freshly Painted Throughout. Oak Staircase Leads To 4 Nice Size Bedrooms laminate flooring, Both Bathrooms Have Been Upgraded Enjoy Your Summer In This Fully Fenced Backyard. Close To Hwy 410, Walmart, Soccer Centre, Trinity Commons, Schools, Transit &Parks. (id:50886)
RE/MAX Gold Realty Inc.
25 Queenpost Drive
Brampton, Ontario
Beautiful Town House On A Excluded Street & Convenient Location. Less than 5 years old.. Lots Of Light And Floor To Ceiling Windows. Very Good Neighborhood. Steps Away From Bus Stops. All Banks & Schools, Groceries, And Shopping Is Walking Distance. Open Concept Kitchen And Large Living Area, 3 Washrooms. (id:50886)
Royal LePage Ignite Realty
2151 Tripp Drive
London South, Ontario
A masterclass in design, space, and luxury living. You need to see this beautifully crafted 4+1 bedroom, 5-bathroom home, where every detail has been thoughtfully curated for comfort and function. This property offers a masterclass in functional layout, featuring tray ceilings, sun-filled oversized rooms, and a flow that seamlessly blends everyday living with elegant entertaining. The second floor features four generous bedrooms, each with its own private ensuite, offering unparalleled privacy and convenience. The massive primary suite is your personal retreat, complete with a luxurious ensuite and a walk-in closet that dreams are made of. On the main level, enjoy the warmth of heated floors in the front foyer, a stylish powder room, and expansive living spaces ideal for both casual family life and sophisticated hosting. The finished basement offers a large rec room, a fifth bedroom, a full bathroom, ample storage, and private garage access, making it perfect for in-laws, guests, or a nanny suite. Step outside to your resort-style backyard oasis featuring a large saltwater pool, covered patio with ceiling fan, natural gas BBQ hookup, and a spacious shed. Whether you're entertaining or unwinding, this outdoor space is designed to impress. The photos look amazing but you need to see this home in person to truly appreciate it. (id:50886)
The Realty Firm Inc.
81 County Rd 42 Road
Trent Hills, Ontario
Discover exceptional build quality and professional workmanship in this 4-bedroom, 2-bath raised bungalow set on nearly 3 acres of private countryside. The dream backyard retreat features a solar-heated inground saltwater pool with a beautiful light display perfect for day or night enjoyment. Recent updates include newer windows and exterior doors. The main level offers multiple walkouts from the kitchen and dining room to a spacious wrap-around deck, ideal for entertaining or relaxing with a view. Inside, you'll find a generous primary bedroom, two comfortable guest rooms, and a 5-piece bath with a jet tub. The bright, finished lower level adds incredible versatility with large windows, a family room with a cozy gas fireplace, a media/entertainment room, oversized 4th bedroom, a 4-piece bath, an office/storage space, and a games/exercise room with updated flooring. With garage access from this level, you'll also have the option to create a private in-law suite. Attached 2-car garage, expansive property, and the perfect blend of comfort and style this home truly has it all (id:50886)
Royal LePage Our Neighbourhood Realty
4138 Campbell Street N
London South, Ontario
52 foot wide lot! Lambeth is a picturesque hamlet of London. Go for a walk and you will instantly feel the charm & sense of community that makes Lambeth. Welcome to 4138 Campbell St. N., a premium building lot waiting for your dream home. "TO BE BUILT" Graystone Homes is proud to offer this thoughtfully designed, approximately 2,825 sq. ft. masterpiece allowing you to personalize both the exterior & interior finishes to your taste. Outside, you'll be captivated by the soaring roof peaks & stunning stone-&-stucco facade that will be a showstopper on the street. Inside, an impressive foyer with a spacious 36 inch door leading to a front office featuring 18 foot vaulted ceilings perfect for working from home. Open-concept layout is ideal for modern family living. The grand great room with detailed ceiling and decorative buttresses flows seamlessly into the expansive kitchen. A rear-positioned dining area provides direct access to a 21'x12' covered patio & a separate covered BBQ deck, both enjoying sun-filled southwest-facing windows. Designed with families in mind, this home includes a 6'x6' walk-in pantry, a practical mudroom, & a side garage door that aligns with a secondary staircase ideal for creating a future basement suite. Upstairs, enjoy 9 foot ceilings throughout. Bedroom 3 includes its own private ensuite and walk-in closet. Bedrooms 2 & 4 also have walk-in closets & share a Jack & Jill bathroom with a separate water closet. The primary bedroom is a true retreat, with raised ceilings, a spacious walk-in closet, & a luxurious ensuite featuring a tiled shower and a freestanding soaker tub. A second-floor laundry room with a sink adds extra convenience. The basement offers endless potential to create a suite with separate entry or a fantastic family/games room with a full bath & 5th bedroom. The stunning curb appeal, thoughtful floor plan, & the quality craftsmanship of Graystone Homes. (id:50886)
Century 21 First Canadian Steve Kleiman Inc.
4130 Campbell St. N Street
London South, Ontario
52 foot wide lot! Lambeth is a picturesque hamlet of London. Go for a walk and you will instantly feel the charm & sense of community that makes Lambeth. Welcome to 4130Campbell St. N., a premium building lot waiting for your dream home. "TO BE BUILT" Graystone Homes is proud to offer this thoughtfully designed, approximately 2,825 sq. ft. masterpiece allowing you to personalize both the exterior & interior finishes to your taste. Outside, you'll be captivated by the soaring roof peaks & stunning stone-&-stucco facade that will be a showstopper on the street. Inside, an impressive foyer with a spacious 36 inch door leading to a front office featuring 18 foot vaulted ceilings perfect for working from home. Open-concept layout is ideal for modern family living. The grand great room with detailed ceiling and decorative buttresses flows seamlessly into the expansive kitchen. A rear-positioned dining area provides direct access to a 21'x12' covered patio & a separate covered BBQ deck, both enjoying sun-filled southwest-facing windows. Designed with families in mind, this home includes a 6'x6' walk-in pantry, a practical mudroom, & a side garage door that aligns with a secondary staircase ideal for creating a future basement suite. Upstairs, enjoy 9 foot ceilings throughout. Bedroom 3 includes its own private ensuite and walk-in closet. Bedrooms 2 & 4 also have walk-in closets & share a Jack & Jill bathroom with a separate water closet. The primary bedroom is a true retreat, with raised ceilings, a spacious walk-in closet, & a luxurious ensuite featuring a tiled shower and a freestanding soaker tub. A second-floor laundry room with a sink adds extra convenience. The basement offers endless potential to create a suite with separate entry or a fantastic family/games room with a full bath & 5th bedroom. The stunning curb appeal, thoughtful floor plan, & the quality craftsmanship of Graystone Homes. (id:50886)
Century 21 First Canadian Steve Kleiman Inc.
145 Walker Street
West Elgin, Ontario
Nestled on a stunning 1.17-acre lot that feels even larger, this gorgeous property offers the perfect blend of space, comfort, and outdoor living. With 3+1 bedrooms, 4 bathrooms, and a 2-car garage, this home is ideal for growing families, multigenerational living, or those craving more room to breathe. The fully finished basement features its own kitchen, making it an excellent setup for multigenerational families, independent young adults, or even guests who want privacy and convenience. Whether you're accommodating parents, kids, or creating an in-law suite, this flexible space adds incredible value and functionality to the home. Step outside and experience the real showstopper your very own backyard paradise. Enjoy two tranquil ponds, a wood-fired pizza oven, a workshop with hydro, and mature fruit trees dotting the landscape. Whether you're an avid gardener, outdoor chef, or simply love relaxing in nature, this property delivers it all. This rare opportunity offers the peacefulness of country living with all the modern comforts. Don't miss your chance to make this one-of-a-kind retreat your next home! (id:50886)
The Realty Firm Inc.
376 Chartwell Road
Oakville, Ontario
A truly one-of-a-kind, professionally restored home that blends timeless Victorian charm with modern luxury. This stunning residence features 10-ft ceilings on the main floor, pot lights throughout, and a custom-made kitchen with a high-end designer backsplash and a spacious walk-in pantry. Original details include elegant straw glass windows, many original glass-paneled doors (no locks), rounded wall edges, oak staircases, and beautifully preserved Victorian baseboards, crown mouldings, and hinges. The living room features a classic wood-burning fireplace, while a striking gas fireplace connects the family room and dining room; perfect for both ambiance and warmth. Enjoy three expansive porches with cedar ceilings and pot lights, and a large separate garage with loft storage. The home boasts a floating staircase leading to the third floor, a skylight, coffered ceilings in the family room, and a third-floor teenager or nanny suite. All bathrooms include heated floors for year-round comfort, while the basement features in-floor heating, a quartz island bar, and a cozy entertainment space. Upgraded with 200 amp electrical service and a new water heater, this home offers over three full floors of living space plus a finished basement. Located just a 10-minute walk to downtown Oakville, this prestigious address offers character, warmth, and sophistication rarely found today. (id:50886)
Gowest Realty Ltd.
700 Glengyle Crescent
London North, Ontario
Exceptionally renovated 4-bedroom, 4 bathroom sidesplit in desirable Northridge! Set on a quiet, tree-lined crescent across from parks, top-rated schools, and amenities. This 4-level home includes 4 bedrooms plus office, and 4 bathrooms, including a 4-piece ensuite. The open-concept main floor features a modern kitchen with island and new appliances, along with multiple living areas for flexible family living. Upgrades include new windows, plumbing, and electrical throughout with updated 125-amp panel, CAT5 wiring in every room with built-in USB outlets, Wi-Fi extender, central vac rough-in, and a new owned hot water tank. (id:50886)
RE/MAX Centre City Realty Inc.
15 Henry Wilson Drive
Caledon, Ontario
Aprx 2900 Sq Ft.. Welcome To 15 Henry Wilson Drive!! Very Well Maintained And Fully Detached Home Built On A Premium Corner Lot With Full Of Natural Sunlight. The Main Floor Boasts An Open Concept Layout With A Spacious Living, Dining & Family Room . Hardwood Floor Throughout The Main. Upgraded Kitchen Is Equipped With S/S Appliances & Center Island. Second Floor Offers 4 Good Size Bedrooms & 3 Full Washrooms. Master Bedroom With Ensuite Bath & Walk-in Closet. (id:50886)
RE/MAX Gold Realty Inc.

