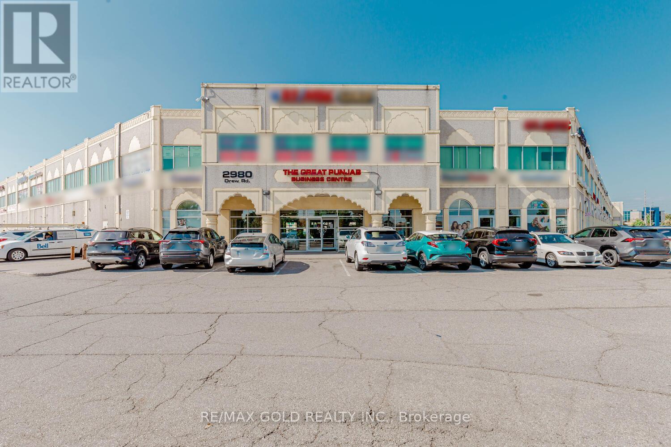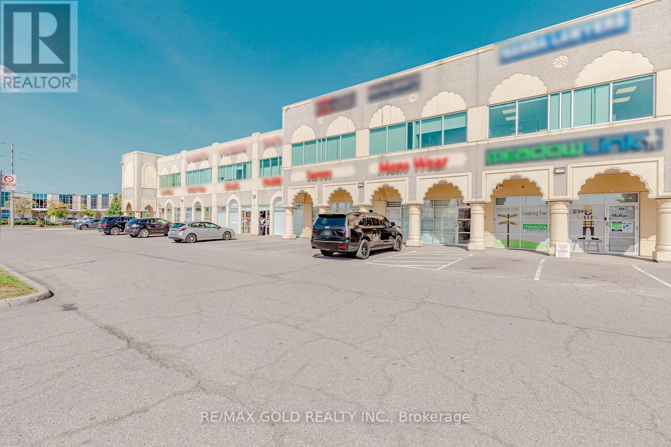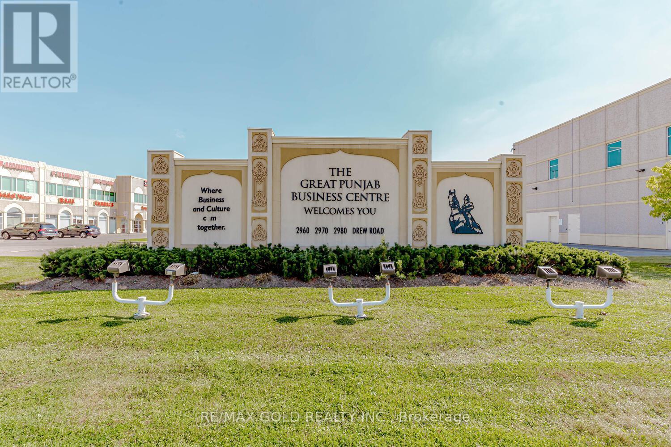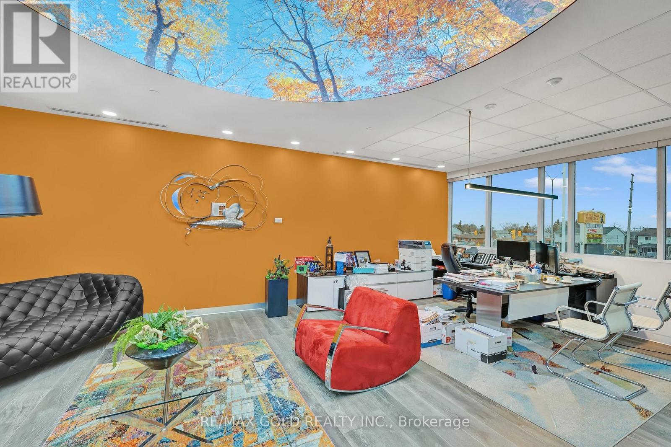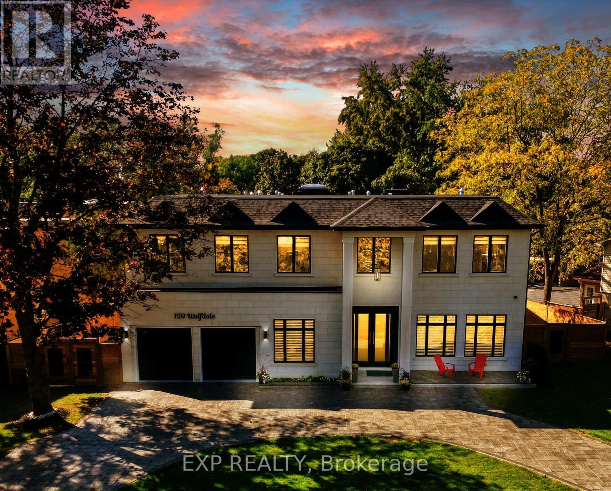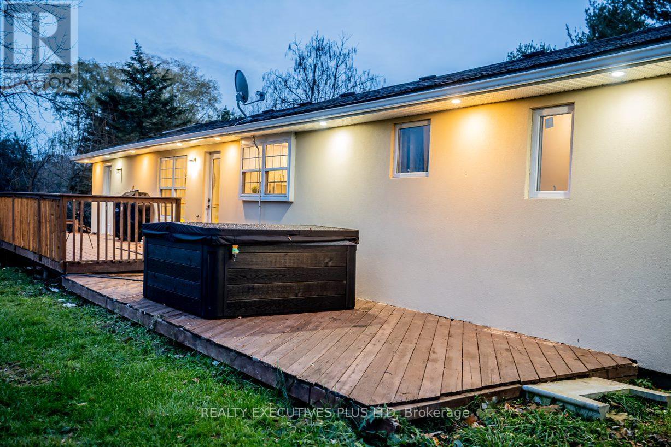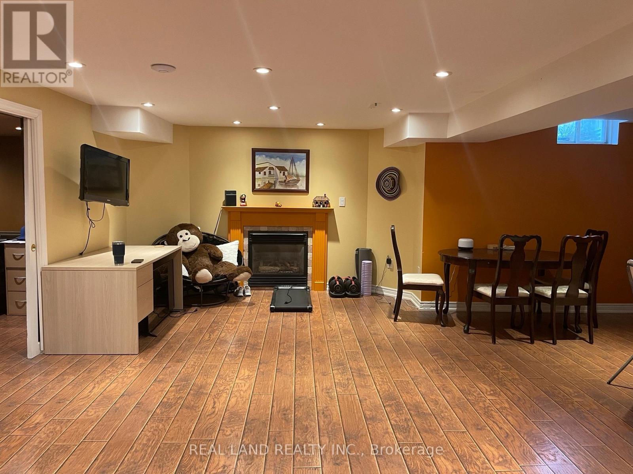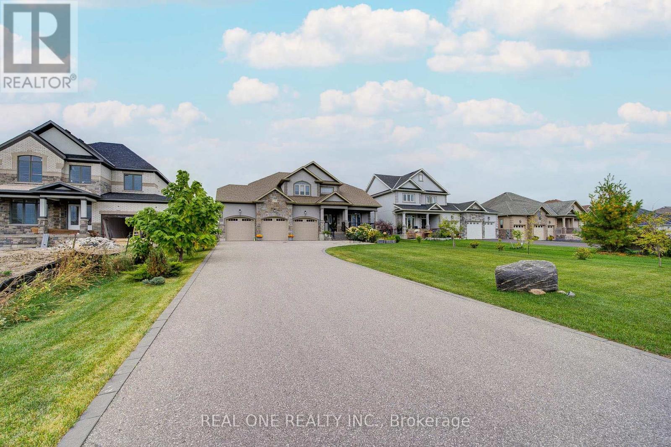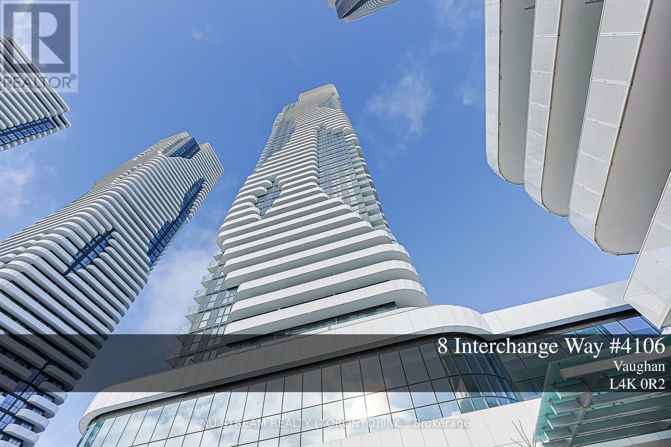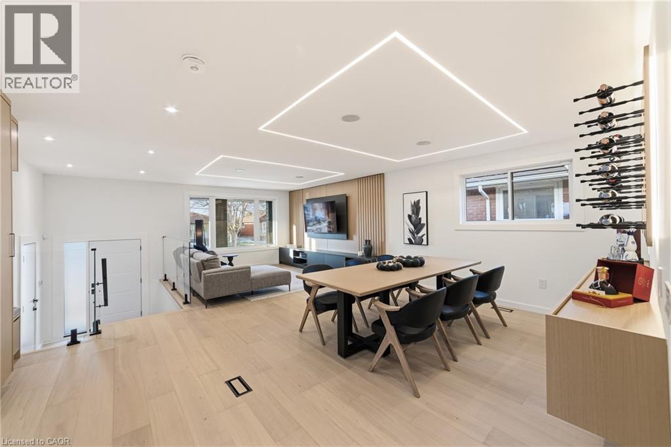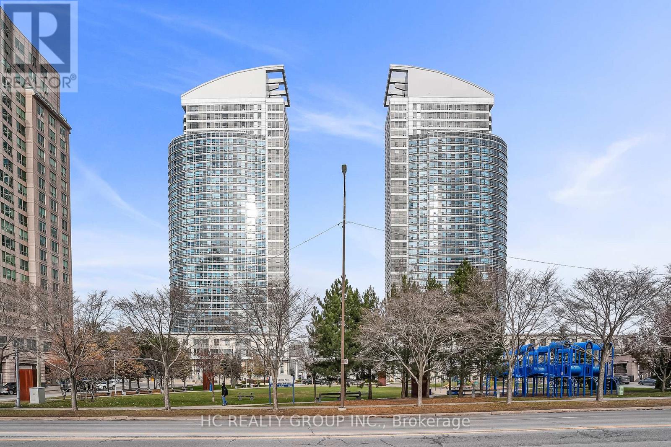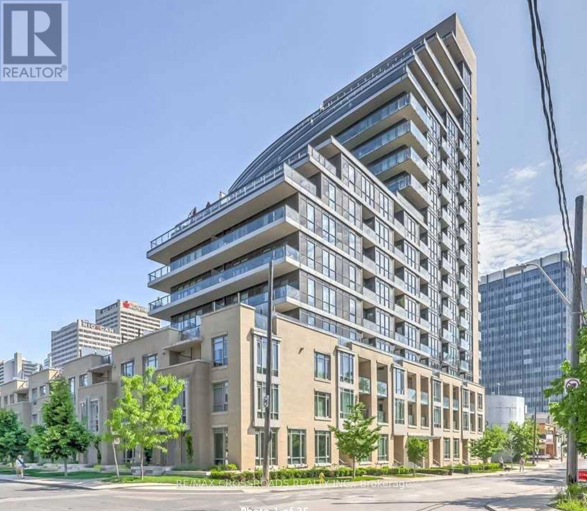220 - 2980 Drew Road
Mississauga, Ontario
GREAT AIRPORT RD EXPOSURE! Welcome to a great opportunity in the heart of Mississaugas top plaza district! This fully furnished 1241 sq. ft. office space is beautifully designed. Conveniently located just minutes from major highways and Toronto Pearson International Airport, it offers easy access for both clients and staff. The unit faces the main Airport Road, giving your business excellent visibility for signage and exposure. Its ideal for professionals such as lawyers, accountants, immigration consultants, real estate agents, and other service-based businesses. The building includes elevator access and plenty of parking for visitors and employees. Hydro and water are included in the maintenance fees for added convenience. Don't miss this chance to grow your business in one of the GTAs most active and sought-after plazas. Just minutes from the airport, with easy highway connections (401, 427, QEW), public transportation, restaurants, and many nearby amenities this location has it all. Schedule a viewing today to see what this exceptional space can offer your business! Some of the pictures are old and for reference purpose only . Note: some of the pictures are old and for reference purpose only. (id:50886)
RE/MAX Gold Realty Inc.
216 - 2980 Drew Road
Mississauga, Ontario
GREAT AIRPORT RD EXPOSURE! Welcome to a great opportunity in the heart of Mississaugas top plaza district! This fully furnished 1,417 sq. ft. office space is beautifully designed. Conveniently located just minutes from major highways and Toronto Pearson International Airport, it offers easy access for both clients and staff. The unit faces the main Airport Road, giving your business excellent visibility for signage and exposure. Its ideal for professionals such as lawyers, accountants, immigration consultants, real estate agents, and other service-based businesses. The building includes elevator access and plenty of parking for visitors and employees. Hydro and water are included in the maintenance fees for added convenience. Don't miss this chance to grow your business in one of the GTAs most active and sought-after plazas. Just minutes from the airport, with easy highway connections (401, 427, QEW), public transportation, restaurants, and many nearby amenities this location has it all. Schedule a viewing today to see what this exceptional space can offer your business!Note: some of the pictures are old and for reference purpose only. (id:50886)
RE/MAX Gold Realty Inc.
218 - 2980 Drew Road
Mississauga, Ontario
GREAT AIRPORT RD EXPOSURE! Welcome to a great opportunity in the heart of Mississaugas top plaza district! This fully furnished 1241 sq. ft. office space is beautifully designed. Conveniently located just minutes from major highways and Toronto Pearson International Airport, it offers easy access for both clients and staff. The unit faces the main Airport Road, giving your business excellent visibility for signage and exposure. Its ideal for professionals such as lawyers, accountants, immigration consultants, real estate agents, and other service-based businesses. The building includes elevator access and plenty of parking for visitors and employees. Hydro and water are included in the maintenance fees for added convenience. Don't miss this chance to grow your business in one of the GTAs most active and sought-after plazas. Just minutes from the airport, with easy highway connections (401, 427, QEW), public transportation, restaurants, and many nearby amenities this location has it all. Schedule a viewing today to see what this exceptional space can offer your business!Note: some of the pictures are old and for reference purpose only. (id:50886)
RE/MAX Gold Realty Inc.
216-220 - 2980 Drew Road
Mississauga, Ontario
GREAT AIRPORT RD EXPOSURE! Welcome to a great opportunity in the heart of Mississaugas top plaza district! This fully furnished 1417+1241+1241 =3899 sq. ft. office space is beautifully designed . Conveniently located just minutes from major highways and Toronto Pearson International Airport, it offers easy access for both clients and staff. The unit faces the main Airport Road, giving your business excellent visibility for signage and exposure. Its ideal for professionals such as lawyers, accountants, immigration consultants, real estate agents, and other service-based businesses. The building includes elevator access and plenty of parking for visitors and employees. Hydro and water are included in the maintenance fees for added convenience. Don't miss this chance to grow your business in one of the GTAs most active and sought-after plazas. Just minutes from the airport, with easy highway connections (401, 427, QEW), public transportation, restaurants, and many nearby amenities this location has it all. Schedule a viewing today to see what this exceptional space can offer your business!Note: some of the pictures are old and for reference purpose only. (id:50886)
RE/MAX Gold Realty Inc.
150 Wolfdale Avenue
Oakville, Ontario
Welcome to 150 Wolfdale Avenue. Entertainers dream home, built by Ambassador Fine Custom Homes in 2023 fall, on a 0.36 acres in Southwest Oakville, south of Lakeshore Road. With 7276 square feet of living space on all three levels, this home perfectly combines sophisticated luxurious design with quality construction to create the ultimate package. The main floor is beautifully designed with exquisite detail radiant heated large porcelain tiles. The near 11-foot ceilings provide an open-airy feeling throughout. No estate home would be complete without a grand foyer and and this home has just that with 22 -foot ceilings, center of the house with 24-foot ceilings with large skylight allowing the entire house to be flooded with natural light while also highlighting the stunning hanging circular staircase beneath. Built-in wine cellar storage for over 180 bottles. The kitchen is a show piece with stunning 10-foot waterfall island, quartz slab backsplash and two-toned cabinetry and top-of-the-line Wolf ,Sub-Zero & Miele appliances. The kitchen/great room combination is designed for large scale entertaining with it being open concept to the dining room. A tucked away mud room, walk in closet with custom shelving & an elegant custom powder room are the perfect spaces to keep your family organized while providing inside access to both the garage and rear yard. Main floor you find your primary home office with front yard views. Elevator besides mud area travels all 3 floors for convenience of movement. The upper hallway stops you with a beautifully vaulted ceiling, skylights. Primary bedroom is located across the rear of the home taking in the best views of the backyard with ample natural light. The open concept walk-in closet with a skylight complements the primary ensuite, is a beautiful combination of rich tones to create the ultimate spa oasis. 3 additional bedrooms, Laundry & Library are found upstairs, each one uniquely decorated & appointed with closets and ensuites. (id:50886)
Exp Realty
2300 Olde Base Line Road
Caledon, Ontario
Stunning 3 Bedroom Raised Bungalow for Lease. Nestled on over 16 acres of serene, private land, this beautifully maintained home is bordered by the Credit River and the Bruce Trail. A true paradise for nature lovers. Enjoy the tranquility of the outdoors while being just a short walk to Inglewood Village and the Caledon Golf Course. A long private driveway offers over 20 car parking, and you're only minutes from Highway 10, providing quick access to nearby amenities. This is the perfect blend of privacy, convenience, and natural beauty. ** This is a linked property.** (id:50886)
Realty Executives Plus Ltd
Basement - 21 Victoria Wood Avenue
Markham, Ontario
Spacious, Bright & Clean, 2 Bedroom Basement Suite with huge living room, Ensuite Laundry And Full Kitchen. Located In The Quiet, Peaceful Neighborhood In Greensborough Surrounded By A Beautiful Walk Way All Around With A Park And A Pond. Sports, Recreation And Facilities Within A 20 Min Walk. Street Transit Stop Less Than A 2 Min Walk. Stouffville Hospital, Cornel Community Centre, Mount Joy Go Station Less Than 2 Km Away. (id:50886)
Real Land Realty Inc.
295 Sunnybrae Avenue
Innisfil, Ontario
Private No Houses Behind! Truly Spectacular Custom Build Home On Premium Land "68.90Ft x 296.69Ft" In The Luxury Innisfil Estates Subdivision. Unparalleled Quality Finished 3519 Sqf 18'' Ceiling Foyer Entrance Of 10"-12'' Ceiling Main Floor & 2nd Floor + 2210 Sgf Unfinished Seperate Entrance Basement With Upgraded 9'' Ceiling. 4 Spacious Bedrooms 3 Full Bathrooms 3-Car Garage ( Huge Driveway 12+ Car). Impressive Finishes And Upgrades. Hardwood Flooring Throughout Main & 2nd Floor. Open Concept With Lots Natural Lights, Crown Molding. Main Floor Living Room Combined With Floor-to-Ceiling Stone Wood Fireplace. Designer Kitchen With Large Island, Breakfast Bar & All Stainless Appliances, Large Walk In Pantry. Main Floor Massive Primary Bedroom Has Walk-In Closet With Build-In 5pc Spa - Ensuite With Glass Door Shower, Soaker Tub And Double Vanity. In-Ground Sprinkler System. Combined The Country Feeling With City Amenities, Minutes To Shopping, Schools, Restaurants, HWY 11 & 400, YMCA Rec Centre, GO Train Station, Parks And More. (id:50886)
Real One Realty Inc.
4106 - 8 Interchange Way
Vaughan, Ontario
Festival Tower C - Brand New Building (going through final construction stages) 628 sq feet - 1 Bedroom plus Den ( Den has a door and a window and may be used as a 2nd Bedroom) & 2 bathroom, Corner Unit with Full Balcony - Open concept kitchen living room, - ensuite laundry, stainless steel kitchen appliances included. Engineered hardwood floors, stone counter tops. (id:50886)
Nu Stream Realty (Toronto) Inc.
146 Kenora Avenue
Hamilton, Ontario
Not your typical bungalow - Rare modern transformation bungalow! Significant investment, hundreds of thousands spent into all updates & finishes, luxurious elegant open-concept living spaces. Premium custom upgrades throughout. New plumbing, electrical, drywall, roof, windows, doors, flooring, kitchens, baths, and much more. The flexible layout, just over 2400 SQ FT total, allows conversion into two potential independent suites, each with separate entrances, private laundry, and its own alarm security system - ideal for extended family or generating additional income. Designer kitchens showcase sleek cabinetry, high quality quartz counters, matching backsplash, and s/s appliances. Spa-inspired bathrooms feature smart heated toilets, frameless glass showers, and generous storage. Every detail stands out: solid-core doors, recessed linear LEDs, pot lighting, high-end millwork, spacious bedroom custom wardrobes with built-in drawer system, engineered hardwood, and bright above-grade lower-level windows. Even the garage has been transformed with new drywall, ceiling, tiled flooring, electric heating, hexagon LED lighting, a new door, and side access. Outside, enjoy beautiful curb appeal, a large backyard, lower walk-up access, new fence, extra-wide driveway, extra parking spaces, and exterior cameras. Steps to Eastgate Square Mall and minutes to Starsky Fine Foods, GO Station, QEW, and more. Must see in person. Watch the 3D Virtual Tour & book a visit! (id:50886)
Right At Home Realty
Ph201 - 38 Lee Centre Drive
Toronto, Ontario
Rarely offered 3-bedroom penthouse-level suite at Elipse. Fully renovated with work completed in 2024, including new flooring, paint, updated bathrooms, and a refashioned enclosed kitchen with all-new 2024 appliances (fridge, stove/oven, rangehood, dishwasher) and new cabinetry. All bedrooms are full-sized with windows, and the primary bedroom features a private ensuite. The suite includes a large locker and two (2) back-to-back parking spots. Enjoy a well-managed building offering 24/7 security, concierge service, floor-by-floor surveillance, and regular underground and window maintenance. Amenities include an indoor pool, full gym, hot tub, sauna, billiards and ping pong rooms, library, party room, rooftop BBQ area, guest suites, and a family-friendly park with biking and walking trails right outside the building. Conveniently located just minutes to Scarborough Town Centre, TTC, Hwy 401, Centennial College, University of Toronto Scarborough, YMCA, child care services, major grocery stores, restaurants, and local parks-everything you need is close at hand. (id:50886)
Hc Realty Group Inc.
1301 - 60 Berwick Avenue
Toronto, Ontario
This 555 Sq. Ft Unit Has A South East View and Comes With Parking & Locker! Laminate Floors & 4" Square Edge Baseboards Through Out. Kitchen With Granite Countertops, Ceramic Backsplash, Stainless Steel Sink With Pull Out Faucet & All Stainless Steel Appliances & Ensuite Laundry. Bathroom With Ceramic Tiles, Soaker Tub & Single Leaver Faucet. Convenient Location walking distance to Yonge/Eglinton, TTC, Farm Boy, Parks and more! Available from Jan 1 or Jan 15, 2026! (id:50886)
RE/MAX Crossroads Realty Inc.

