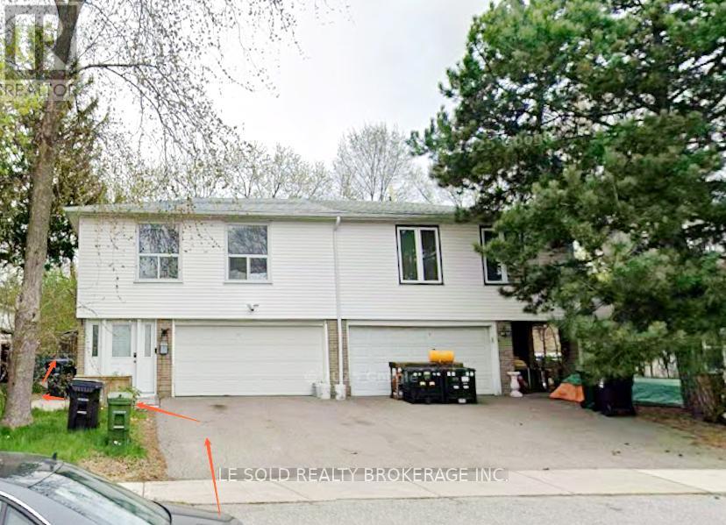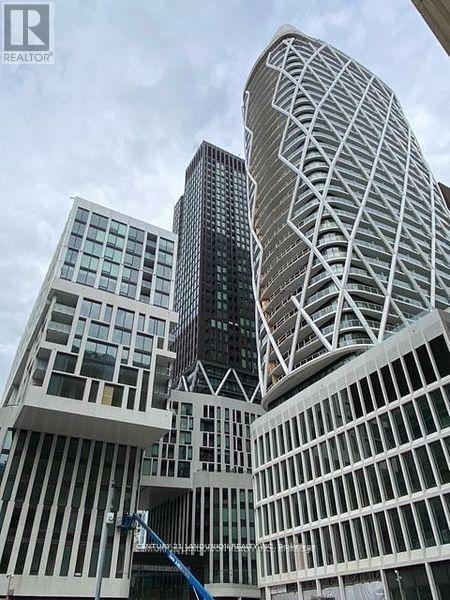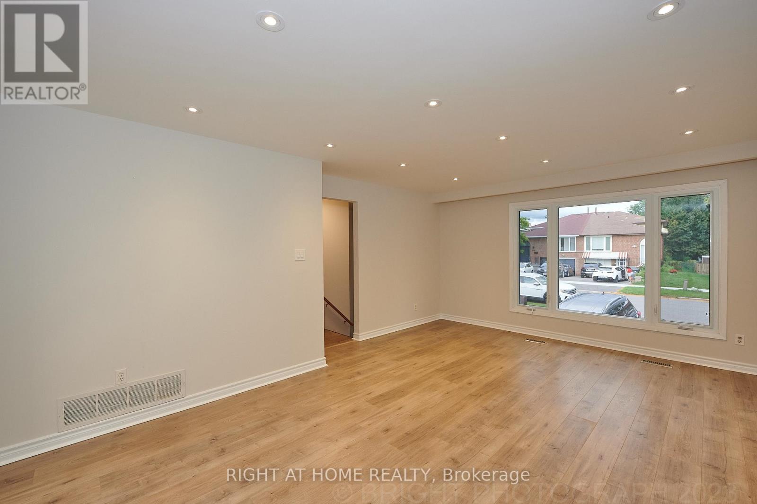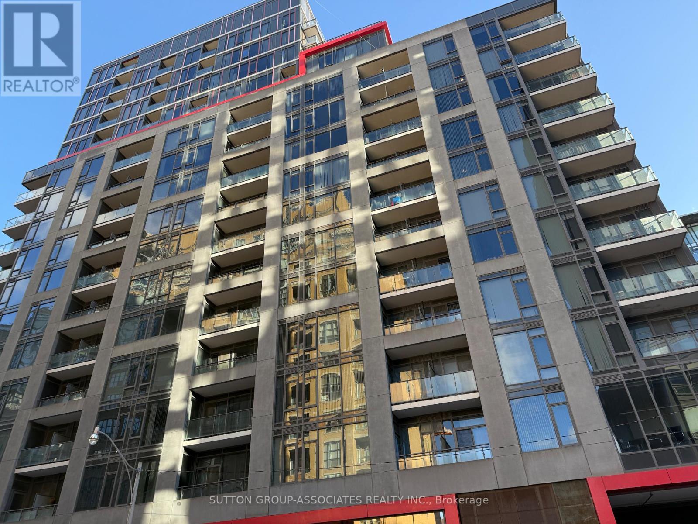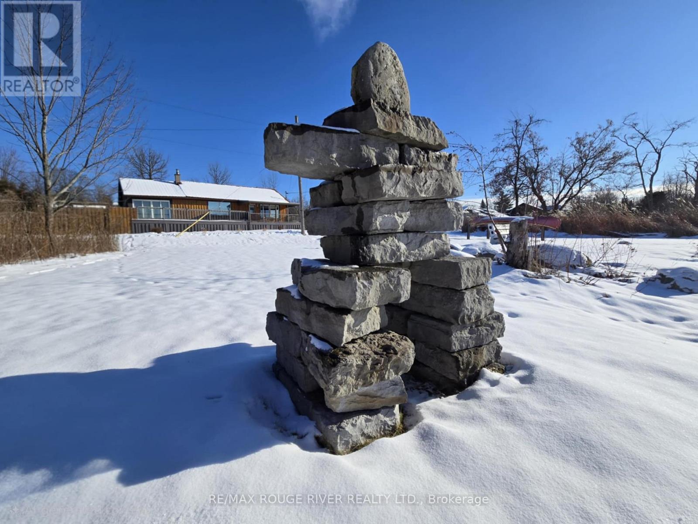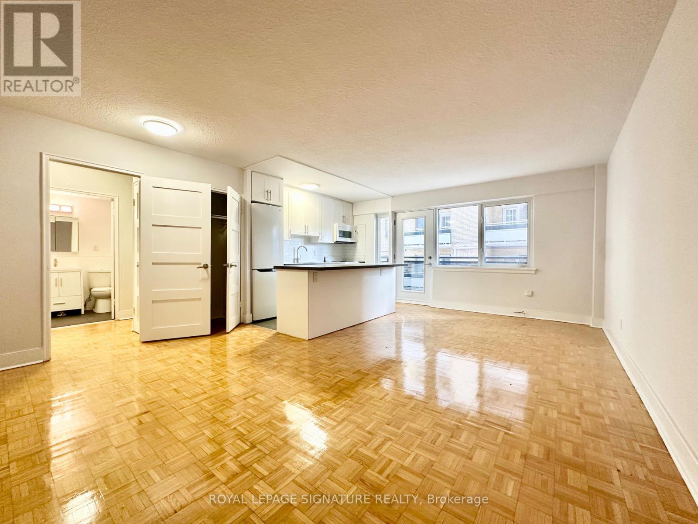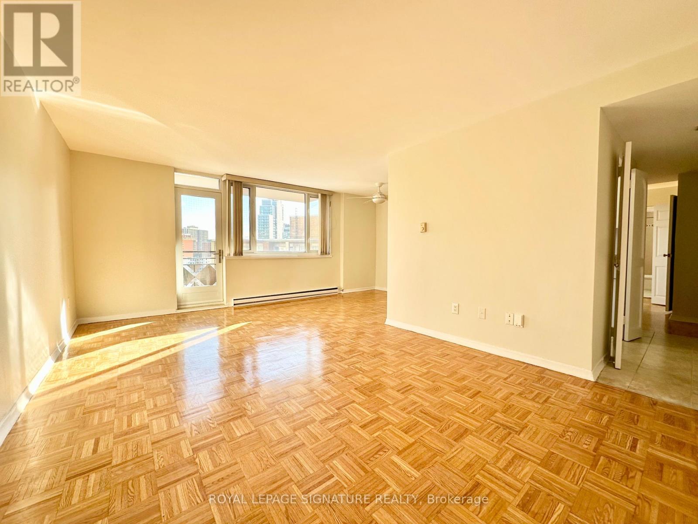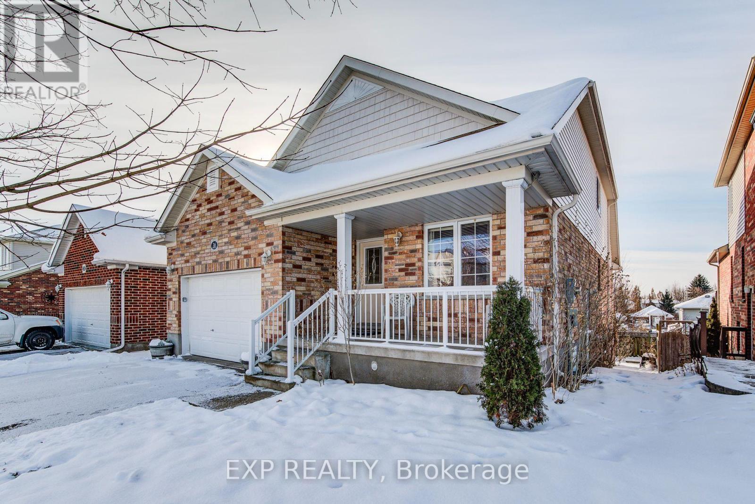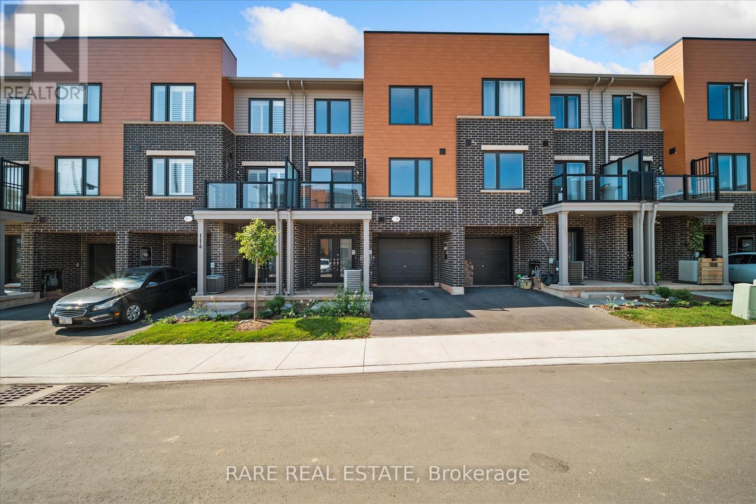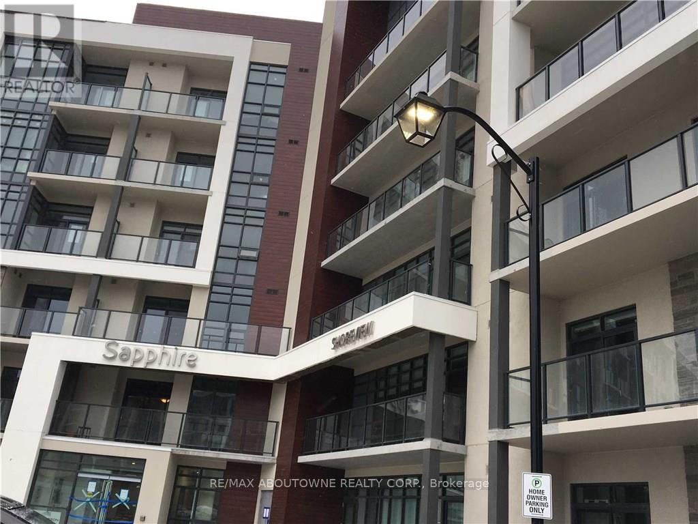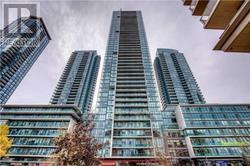Bsmt - 362 Hollyberry Trail
Toronto, Ontario
Basement For Rent Only. Great Opportunity to rent a 2 bedrooms basement in great location. With Separate Entrance. No Pet. Shared Laundry. Close to Excellent Schools A.Y.Jackson/Seneca College Newnham Caumpas/Arbor Glen/Highland. Steps to Park, Shopping Plaza (with Food Basics supermarket, Banks, Canada Post, Clinic, and Several Restaurants). Basement Tenant Bears 30% of Total Utilities (Water, Hydro, Heat & Hot Water Tank). One Driveway Parking Included. (id:50886)
Le Sold Realty Brokerage Inc.
2707 - 238 Simcoe Street
Toronto, Ontario
Client Remarks Downtown Luxury Condo 1Bedroom + 1Den! Large den can be used as a 2nd bedroom. Newer building offering a blend of modern design, craftsmanship, and unrivalled convenience. Situated in a highly sought-after neighborhood, offers a wealth of amenities inside and out, AAA Location With 98 Walk/Bike Score, 100 Transit Score With Steps To U of T, OCAD, St Patrick Subway Station, City Hall, AGO. Walk To Toronto General, Sick Kids & Mount Sinai Hospitals And Queens Park. Minutes To Financial, Entertainment Districts, Nathan Phillips Square and Eaton Centre and a whole lot more to explore and discover in the area. (id:50886)
Century 21 Landunion Realty Inc.
36 Ladner Drive
Toronto, Ontario
Located in a highly sought-after area mere minutes away from the Victoria Park Ave/Sheppard TTC, this recently renovated property offers an unparalleled blend of convenience and comfort. Large & Bright dining/living room adorned with abundant pot lights for a welcoming ambiance. The kitchen features top-tier upgrades including brand-new S.S. Stove, Hood, B/I Dishwasher, and a customized countertop with a stylish backsplash, enhancing both functionality and aesthetics. Every bathroom has been upgraded to reflect modern design elements. Fantastic neighbourhood with easy access to 404, DVP, and 401. Enjoy close to Seneca College, Don Mills Subway, Fairview Mall, parks for leisurely strolls, excellent schools, community center, library, an array of dining options, and more. (id:50886)
Right At Home Realty
1608 - 435 Richmond Street W
Toronto, Ontario
Experience urban living at its finest at The Luxurious Fabrik Condos, located in the prestigious Fashion District at Richmond & Spadina. This bright, inviting unit offers 9 ft ceilings, a full wall of windows, and an open north & west city view. Smartly designed with a built-in Murphy bed wall unit, the layout maximizes space and storage, creating a modern, efficient living experience perfect for professionals.Enjoy a sleek kitchen with S/S stove, range hood, microwave, in-cabinet fridge & dishwasher, plus stacked washer/dryer, curtains & ELFs. The space feels warm, quaint, and surprisingly spacious with its clean lines and thoughtful design.Live in one of Toronto's most vibrant neighbourhoods-steps to Queen West, boutique shopping, cafés, restaurants, nightlife, and everyday conveniences like Loblaws, City Market, LCBO & Shoppers. A true transit paradise with streetcars at your door and quick access to the Financial District, King West, OCAD, and the Entertainment District. Walk to TIFF, Grange Park, and countless galleries and landmarks.Fabrik offers excellent amenities including concierge, a stunning rooftop terrace with BBQs, gym, visitor parking, and stylish common spaces. The building is boutique, well-managed, safe, and known for its welcoming atmosphere.An ideal home for someone seeking a modern, comfortable space in the heart of everything. (id:50886)
Sutton Group-Associates Realty Inc.
810 Canal Road
Douro-Dummer, Ontario
A rare find in Peterborough County! Over 5.5 acres of land sitting directly along the Trent Canal. This unique property offers space and flexibility that's within walking distance to downtown. What truly sets this property apart is its Special Designated Zoning, allowing for legal hospitality suites in a residential area. The detached four-season Guest House offers a double-suite boutique Hotel/Bed & Breakfast set-up. Successfully operating for over 24 years as the Lift lock Guest House, with returning guests from around the world and excellent online reviews. Each suite offers a private entrance and covered porch, kitchenette, and full bathroom; perfect for continuing the hospitality operation, creating a multi-generational set-up, or offering extended family their own space. The main home is warm and functional, featuring a bright sunroom overlooking the water, two bedrooms on the main floor, a third bedroom downstairs, and plenty of extra storage and workspace. An above ground pool, dog kennel, fenced animal pasture, and powered workshop add to the functionality of this rare estate. This property also benefits from two alternate entrances possible via Plati and Helen Avenue on the east side of the property line, offering increased usability and potential for the future. Whether you're seeking supplemental retirement income, room for extended family, or simply a lifestyle with more options and space, 810 Canal Road offers all this and more, right at the edge of Peterborough's vibrant city center. (id:50886)
RE/MAX Rouge River Realty Ltd.
207 - 95 Lawton Boulevard
Toronto, Ontario
****ONE MONTH FREE RENT FOR ONE YEAR LEASE or TWO MONTHS FREE FOR 18 MONTHS LEASE*****Ideally Situated Just Steps from the Energy of Yonge & St. Clair Live in the heart of one of Toronto's most dynamic and desirable neighbourhoods. This prime location is just a short walk from the vibrant shops, cafés, and restaurants that line Yonge Street, just north of St. Clair Avenue.Commuting is a breeze with the St. Clair subway station just minutes away-hop on the train and be in the downtown financial district in no time. Whether you work in the core or enjoy regular city adventures, this location offers the ultimate in urban convenience. (id:50886)
Royal LePage Signature Realty
1106 - 55 Isabella Street
Toronto, Ontario
****ONE MONTH FREE RENT FOR ONE YEAR LEASE or TWO MONTHS FREE RENT FOR 18 MONTHS LEASE!**** Experience the best of downtown living in this stunning 2 Bedroom apartment at 55 Isabella Street, ideally situated in one of Toronto's most central and vibrant neighborhoods. Just moments from top universities, trendy cafes, fine dining, popular shopping destinations, and major city landmarks including Queen's Park, College Park, Dundas Square, Yorkville, and the dynamic Yonge & Bloor corridor, this location offers unmatched urban convenience. With easy access to TTC subway lines and streetcars, commuting is effortless, and the city is truly at your fingertips. The apartment combines comfort, style, and practicality, making it the perfect choice for students, professionals, or anyone seeking a modern downtown lifestyle. Parking is available if needed. Don't miss this rare opportunity to live in the heart of it all with every essential amenity nearby. BONUS: Get ONE MONTH FREE Parking available for $225/month (not included in rent). (id:50886)
Royal LePage Signature Realty
36 Washburn Drive
Guelph, Ontario
Welcome to 36 Washburn Drive, a well built Finoro Homes bungaloft offering exceptional flexibility and value.This solid all brick home provides nearly 2,900 sq ft of finished living space and features a fully approved legal 2 bedroom accessory dwelling with a separate entrance and walk out basement. An ideal setup for rental income, multigenerational living, or extended family.The main floor offers a bright, functional layout with spacious principal rooms and comfortable bedrooms, while the upper bungaloft adds valuable extra living space with a private bedroom, full bath, and loft area perfect for guests, teens, or a home office. With 2 walk in closets, there is ample storage and main floor laundry is centrally located. The lower level is a self contained legal apartment complete with two bedrooms, full kitchen, living area, in suite laundry and bathroom, all completed with a closed permit and full municipal approval. The walk out design allows for excellent natural light and true independence.Located in a sought after Guelph neighbourhood close to parks, schools, transit, and community amenities, this home delivers quality construction, smart design, and strong long term potential. (id:50886)
Exp Realty
112 Dryden Lane
Hamilton, Ontario
This newly built townhome in McQuesten, Hamilton offers a modern and comfortable living space with 2 spacious bedrooms and 2 bathrooms. The home features an open-concept design with large, airy rooms. The kitchen and living areas are thoughtfully designed with contemporary touches, including sleek countertop. The convenience of an upstairs laundry adds practicality to everyday living. Located near large plazas and retail shops, this home is just minutes away from the Queen Elizabeth Highway, making it ideal for easy commuting to Toronto or Niagara. (id:50886)
Rare Real Estate
606 - 125 Shoreview Place
Hamilton, Ontario
Welcome To Penthouse Unit With Lake View, That Includes 10' Ceilings, S/S Appliances, Laminate Floors, Quartz Counter Top, In-Suite Washer & Dryer, One Underground Parking Space &, Storage Locker. Bedroom Can Fit Queen Size Bed. Board Walk That Stretches Along Lake Ontario Right At Your steps. Lakeside Living With Great Urban Amenities, Including Party Room, Gym, Roof Top Terrace with lake view, Toronto& Mississauga skylines, escarpment,.Parking Space, Storage Locker included in the rent. Just Minutes From QEW, New GO Station And LINC. Newcomers And Students Are Welcome Too. (id:50886)
RE/MAX Aboutowne Realty Corp.
3908 - 4070 Confederation Parkway
Mississauga, Ontario
Immaculate And Spacious One Bedroom Plus Den Unit With North East View Of The City Centre! This Unit Features Floor To Ceiling Window, Open Concept/Living/Dining Room W/Laminate Flooring. Granite Countertops And Ss Appliances In The Kitchen, Large W/I Closet. Den Can Be Used As A Study/Second Br. Amenities Include: Pool, Hot Tub, Theatre, Gym, Party Room, Games Room & Much More!! Steps From Square One Mall, Ymca 403 & City Centre! (id:50886)
Real One Realty Inc.
4278 Sawmill Valley Drive
Mississauga, Ontario
Client RemarksWelcome To Incredible Sawmill Valley. Beautiful Home Close To Utm, Credit Valley Hosp, All Commuter Routes, Nature Trails And Great Schools. Open-concept layout with elegant coffered ceilings and expansive windows that flood the home with natural light Rich hardwood flooring throughout, accentuating the warmth and sophistication of every room. Gourmet Kitchen Fully renovated eat-in kitchen with gleaming granite countertops Ideal for both everyday meals and entertaining guests. Smart & Functional Layout Rare model with direct garage access into the home! Do Not Miss Out! (id:50886)
Right At Home Realty

