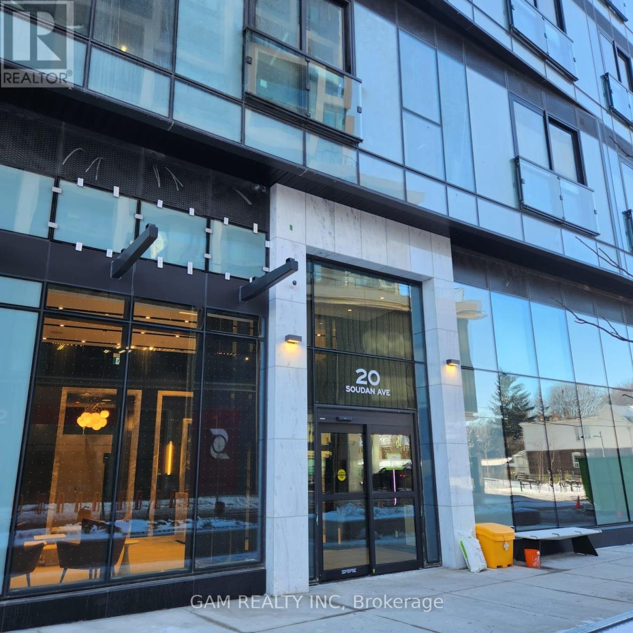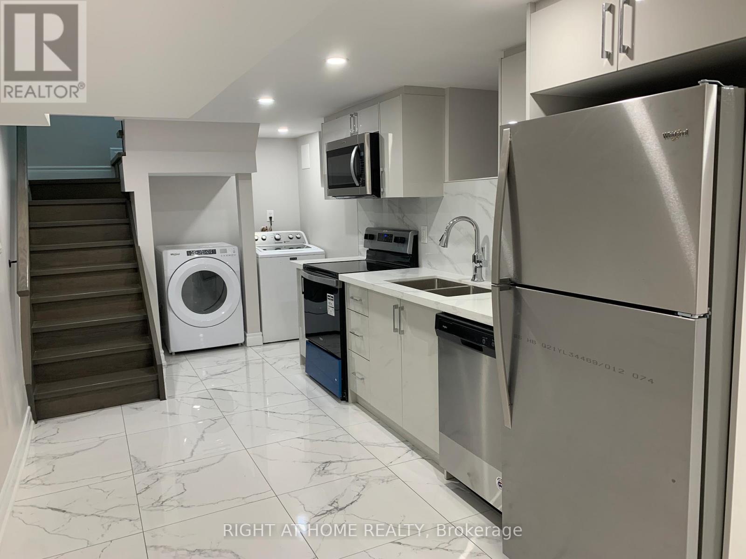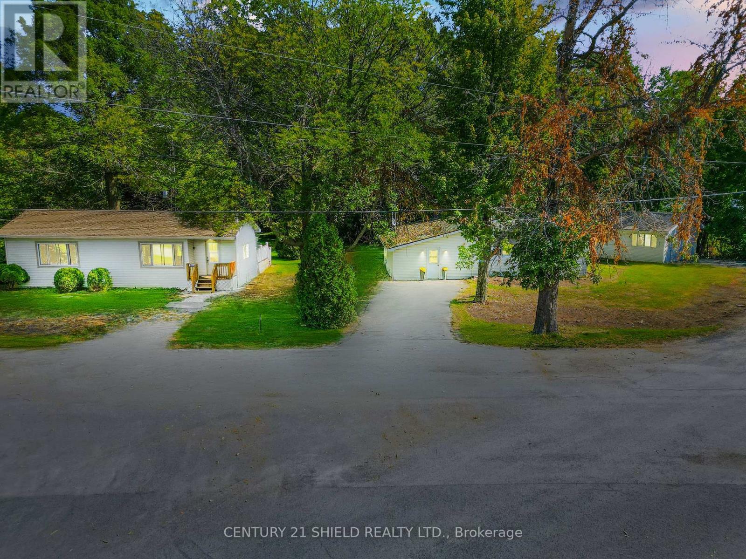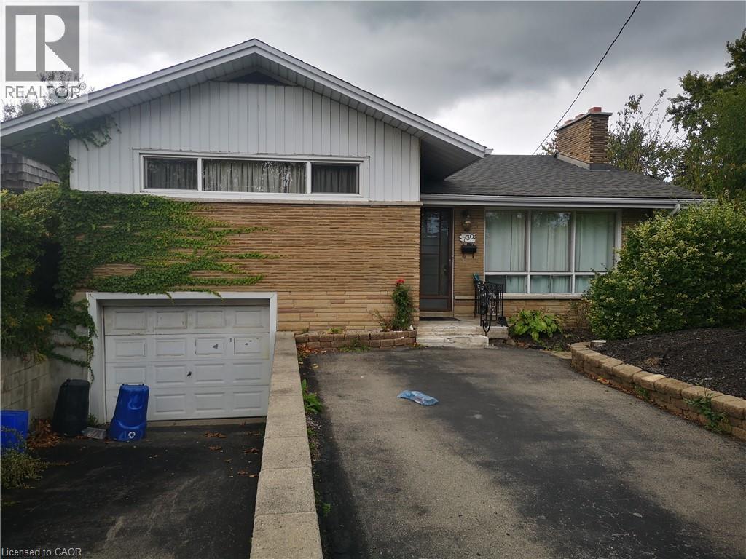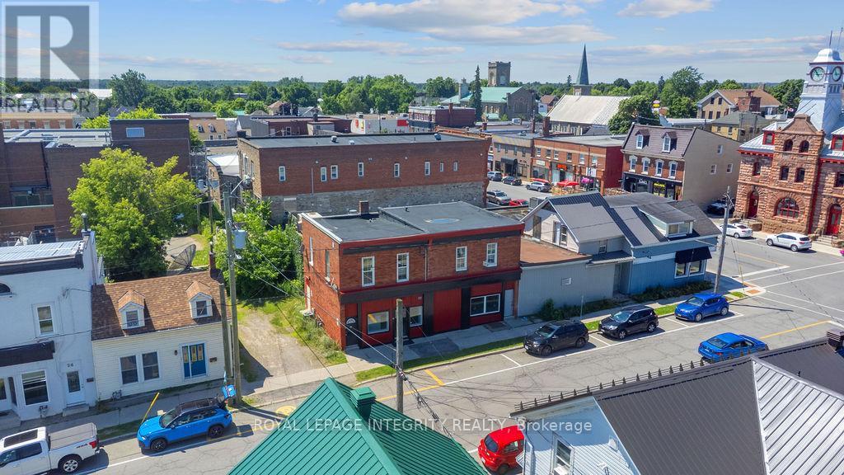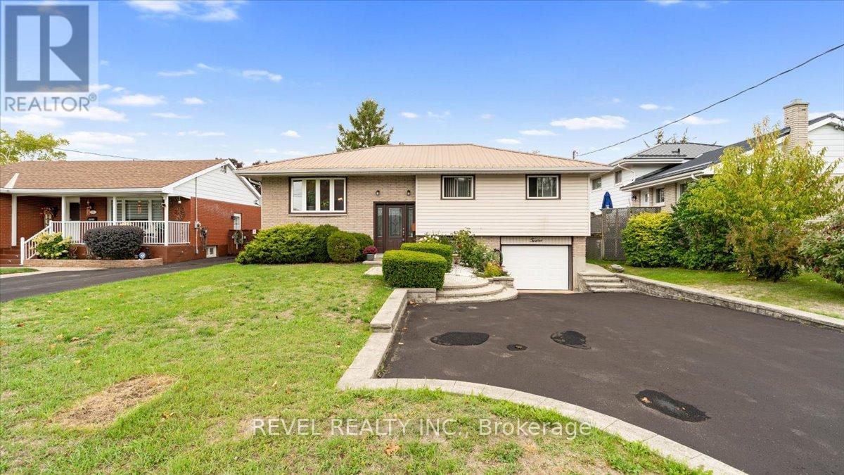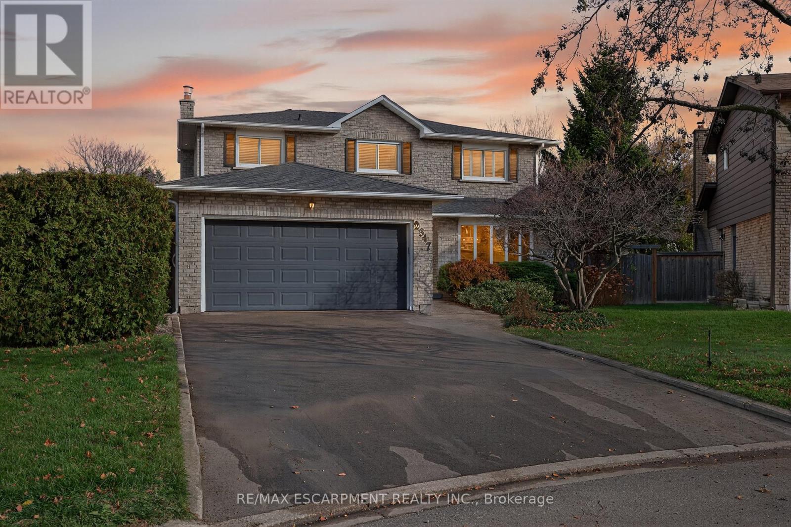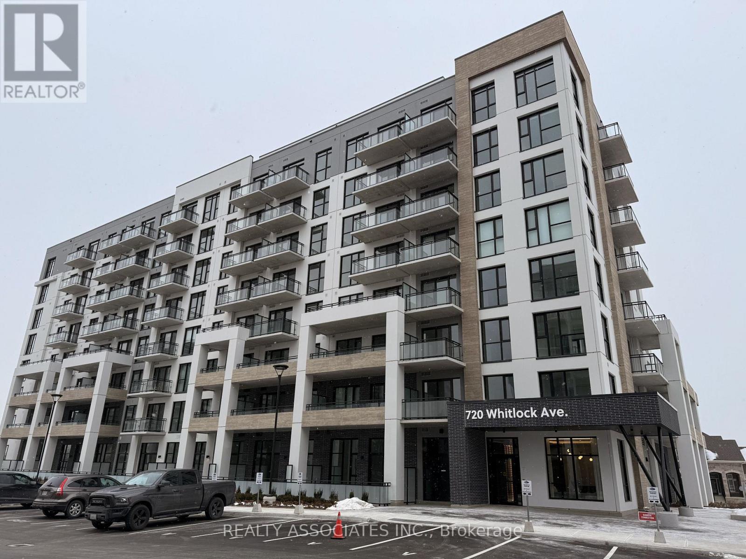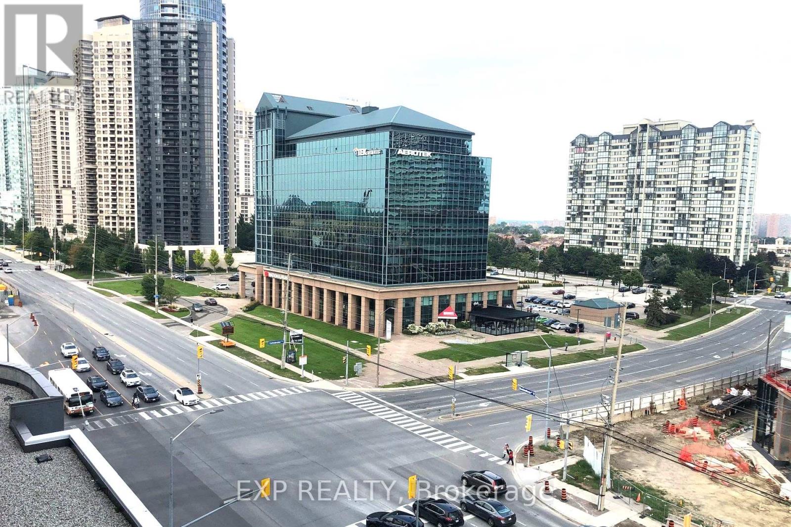1011 - 20 Soudan Avenue
Toronto, Ontario
Welcome to Y&S Condos by Tribute Communities, the newest addition to Midtown Toronto's vibrant skyline, offering a perfect blend of style, comfort, and urban convenience. This brand-new 1 Bedroom suite features a smart open-concept layout with bright north-facing views, creating a modern and functional living space. The contemporary kitchen is equipped with integrated appliances, upgraded blinds in living/ bedroom, quartz countertops, and sleek cabinetry, while the open living and dining areas provide a seamless flow for everyday comfort and entertaining. Perfectly situated near the bustling intersection of Yonge & Eglinton, this location delivers the ultimate midtown lifestyle, surrounded by trendy cafes, restaurants, boutique shops, and daily essentials. Commuting is effortless with Eglinton Station just steps away, connecting to TTC and the soon-to-open Crosstown LRT for convenient east-west travel. (id:50886)
Gam Realty Inc
251 Major Street
Toronto, Ontario
Spacious One Bedroom Basement Apartment For Rent.Separate Entrance, Washer & Dryer are inside the unit. Stainless steel kitchen appliances. Central AC. Located In the centre of University neighbourhood. Minutes walking distance to U of T, Spadina subway station, Annex and Bloor Street West. All utilities are included except Cable TV & Internet. Looking for A+ Tenants. Available Feb 15, 2026. (id:50886)
Right At Home Realty
1801 - 161 Roehampton Avenue
Toronto, Ontario
Gorgeous, One Of The Best Neighborhood In Toronto To Live, Spacious With Huge Balcony 584+121=705 Sq Ft, Steps From Yonge & Eglington Subway,9 Ft Smooth Finished Ceilings, Upgraded High End Cabinetry In Kitchen And Washroom, Laminate Throughout Two Big Closets, Built In High End Appliances, Stacked Laundry. Amazing Bldg. Lot of Natural Light, Amenities:24 Hr. Concierge, Rooftop Infinity Pool, Gym, Sauna, Jacuzzi, Party Room, All Branded Shops, Restaurants At Doorstep, Walk Score Of 98. Freshly Painted. Amazing Energy in the area. Suite Vacant. (id:50886)
Homelife Maple Leaf Realty Ltd.
6261 - 911 - 6259 67th Avenue
South Glengarry, Ontario
Are you looking for a permanent staycation-type property? Here's a unique opportunity for you: This property doesn't just have one home, but two "year-round cottage-style homes" + a boathouse and an attached (reg. door access only) & detached garage! Imagine strolling down to your very own boathouse, hopping on your boat, and cruising into breathtaking sunsets or diving in the majestic St-Lawrence River for a refreshing swim! Live in one, rent the other, or share the property with extended family, this is the perfect setup! You could even live mortgage-free! With a little creativity, you can turn these two cozy retreats into the ultimate affordable riverside retreats. 6261 has 2 bedrooms, a full bathroom, a bright dining space, and a spacious living room, a detached 1 car garage, and an attached garage. 6259 has 1 bedroom, a full bathroom, a functional kitchen + eat-in area, connected to the spacious living-room, a front porch and walkout to back deck also giving access to a right of way allowing you to walk to your very own boathouse. The front steps were just recently redone. If you've been planning to move to a permanent staycation-type of property, with an additional income potential, then why not make 6259, 6261 & 911 - 67th Ave in beautiful Lancaster, your happy place! Please allow 48 business hrs irrevocable with all offers. This property is an estate and is being sold as is where is. (id:50886)
Century 21 Shield Realty Ltd.
730 Garth Street
Hamilton, Ontario
Welcome to 730 Garth St, a well-maintained side split located in the desirable Westcliffe neighbourhood on the Hamilton Mountain. This property features landscaped, low-maintenance perennial gardens, a fenced backyard, and mature cedar trees that provide added privacy. The home offers 3+1 bedrooms, hardwood floors, a spacious open-concept kitchen and dining area in main floor and extra kitchen in the basement. two full bathrooms, and ample closet and storage space. Ideally situated close to Colquhoun Park, Chedoke Falls, the Bruce Trail, golf courses, major highways, transit, and local schools. (id:50886)
1st Sunshine Realty Inc.
34 - 34 Market Street N
Smiths Falls, Ontario
Discover a bright and beautifully refreshed second-floor 2-bedroom, 1-bath apartment in the heart of downtown Smiths Falls, boasting an incredible Walk Score of 90 and its own private ground-level entrance that leads directly upstairs to your quiet, spacious and completely private home. This move-in-ready unit showcases brand-new flooring throughout, contemporary LED lighting, fresh neutral paint, a modern kitchen equipped with a brand-new oven, dishwasher and refrigerator, generous cabinetry and new countertops, plus a crisp updated 3-piece bathroom with new vanity and fixtures. Both generously sized bedrooms offer large windows and excellent closet space, while the rare convenience of in-suite laundry with a new washer and dryer makes everyday living effortless. Rent is an outstanding $1,830 per month plus only hydro and submetered water (heat is efficient electric baseboard), with no parking on the property but abundant free street parking directly out front and everything you need within an easy walk-grocery stores, cafés, restaurants, shops, the Rideau Canal, parks, and services all just steps away. Perfectly positioned in one of Eastern Ontario's most charming and revitalized towns where you can truly live car-light or car-free, this turn-key apartment delivers exceptional value and convenience-contact us today for your private viewing before this rare downtown gem is gone. (id:50886)
Royal LePage Integrity Realty
17 George Street
Strathroy-Caradoc, Ontario
Peaceful, Move-In Ready Living in the Heart of Twin Elm Estates! Welcome to 17 George Street, located in Strathroy's premier adult-oriented community where pride of ownership meets a tranquil, park-like setting. This well-maintained home offers the perfect blend of comfort, convenience, and carefree living. Enjoy a bright, carpet-free layout that's fully move-in ready. Ideal for those looking to downsize without compromise. Twin Elm Estates is known for it's beautifully kept homes, manicured lots, and warm community feel. Just minutes to shopping, dining, healthcare, and Caradoc Sands Golf Club, with easy access to Highway 402 for travel to London, Sarnia, and beyond. Experience the ease and comfort of adult community living in one of Southwestern Ontarios best-kept secrets. Lease at $800/mo + taxes, Lot Tax: $44.31 | Structure Tax: $68.42 | Garbage Collection: $11.59 | Total: $924.32/mo (To be verified by management.) (id:50886)
Keller Williams Lifestyles
12 Chown Crescent
Belleville, Ontario
Welcome to this charming 3 + 1 bedroom, 2 bathroom raised bungalow ideally situated in a quiet, convenient Belleville neighbourhood. Perfect for families, this home combines comfort, space, and accessibility, just minutes from shopping, schools, parks, and everyday essentials. Step inside to a bright, open main floor filled with natural light. The spacious living room flows seamlessly into a dedicated dining area, while the kitchen offers plenty of cabinetry and walk-out access to a private deck, ideal for morning coffee or summer barbecues. Three well-proportioned bedrooms and a four-piece bath complete this level, creating an inviting and functional family layout. The finished lower level provides even more living space with a large recreation room, perfect for movie nights or family gatherings. A fourth bedroom offers great flexibility for guests, a home gym, or an office. You'll also find a convenient two-piece bath and a separate laundry area for everyday practicality. Additional highlights include a single-car garage with inside entry and extra storage options. Combining location, livability, and value, this Belleville home is a fantastic opportunity for anyone looking to settle into a welcoming community. (id:50886)
Revel Realty Inc.
2347 Tweedsmuir Court
Burlington, Ontario
Welcome to 2347 Tweedsmuir Court in the heart of the Brant Hills community. This fantastic 5-bedroom, 4-bathroom home has been tastefully updated from top to bottom with quality, stylish finishes. The bright and spacious main floor features convenient main-level laundry, a brand-new custom kitchen, a large dining area, a cozy family room with a gas fireplace, a sleek 2-piece bathroom, and a unique living room filled with natural light. The upper level offers four generous bedrooms, including a beautiful primary suite with a massive walk-in closet and a stunning ensuite, along with a well-appointed main 4-piece bathroom. The lower level adds even more living space with a great-sized rec room featuring an electric fireplace, a fifth bedroom, and an additional 3-piece bathroom. The fully fenced, pie-shaped backyard provides a private outdoor retreat perfect for families. Located just steps from Bruce T. Lindley Public School, which offers French Immersion, this gorgeous home on a quiet, family-friendly court is truly a must-see. (id:50886)
RE/MAX Escarpment Realty Inc.
2910 Oka Road
Mississauga, Ontario
Renovated 4-bedroom detached home on a premium pie-shaped lot backing directly onto a bike path and green space for exceptional privacy. Features hardwood floors on the main and second levels, new ceramic tile in the foyer/hall/powder room, and a solid wood staircase. Updated eat-in kitchen with a large window overlooking the backyard. Cozy family room with fireplace and walkout to the patio, plus convenient interior access to the garage and side yard.The primary bedroom includes a 2-pc ensuite and walk-in closet, with an updated 4-pc main bath serving the upper level. Large windows throughout provide great natural light.The finished basement offers two recreation rooms and a separate furnace/laundry room for added functionality.Major upgrades include security window film (PET safety film) on the backyard glass door, advanced exterior security cameras, updated sewer pipes, a new roof, and an upgraded furnace/HVAC system.*Bonus: All backyard patio furniture and both BBQs are included, making the outdoor space move-in ready.Located mid-way between Hwy 403 and 401/407, with a bus stop on the corner and 5 minutes to Streetsville & Meadowvale GO Stations. Walk to schools, parks, churches, shops, and amenities. (id:50886)
Living Realty Inc.
203 - 720 Whitlock Avenue
Milton, Ontario
Now offering a 2 Bedroom with 2 Bathroom bright and spacious luxury unit. Located in a thriving new community in the heart of Milton, this amazing find boasts laminate flooring throughout, a 9-foot ceiling, windows throughout for an abundance of natural light, stainless steel appliances, a built in Ecobee thermostat, Cat6 Ethernet wiring throughout, and many great amenities - including 24 hour concierge, a state-of-the-art gym, party room for hosting gatherings, and rooftop amenities in neighbouring building. 1 Parking and 1 Locker Included - Parking space is extra wide. (id:50886)
Realty Associates Inc.
3203 - 4011 Brickstone Mews
Mississauga, Ontario
Enjoy A Convenient Lifestyle With A Luxury & Bright Stylish And Sleek Square One Bed, One Bath Condo Located In The Heart Of Mississauga Downtown! Open Concept Living/Dining Room, Kitchen, 9 Ft Ceilings, Laminate Floor, Quartz Countertops/ Upgraded Appliances Stainless Steel Fridge, Stove, Microwave, Dishwasher, and Stackable Washer/Dryer. Close Walking Distance To Sq 1 Shopping Mall, University Of Mississauga, Restaurants/Bars/Cafes Much More! World Class Exceptional Amenities Incl: 24Hr Concierge, Exercise Room, Media Room, Kids Play Zone, Theatre, Indoor Pool, Recreation Lounge, Rooftop Terrace W/Bbq, Gym Studio & Party Room! Incl in the rent:1 Locker(Fl 5 Rm E, #27) 1 Under ground Parking P2 #122. 24 hrs notice required for showings. (id:50886)
Exp Realty

