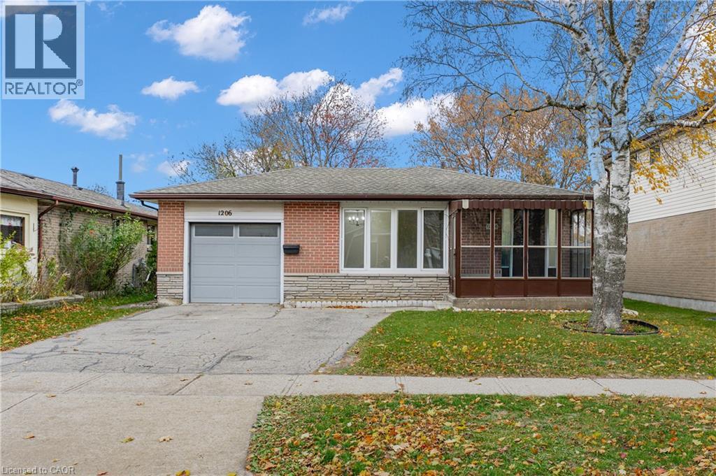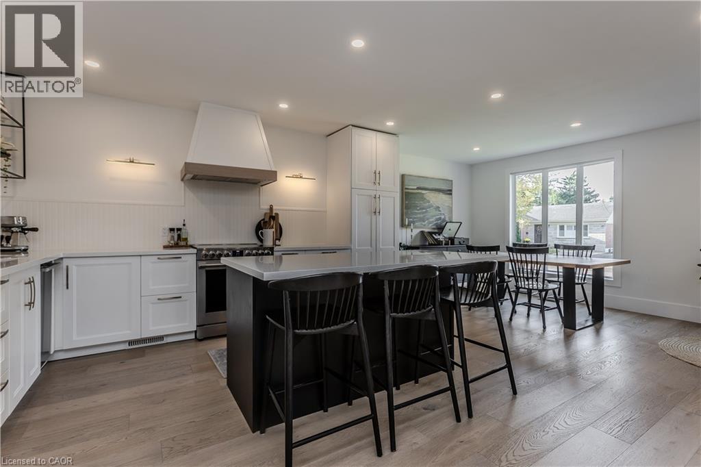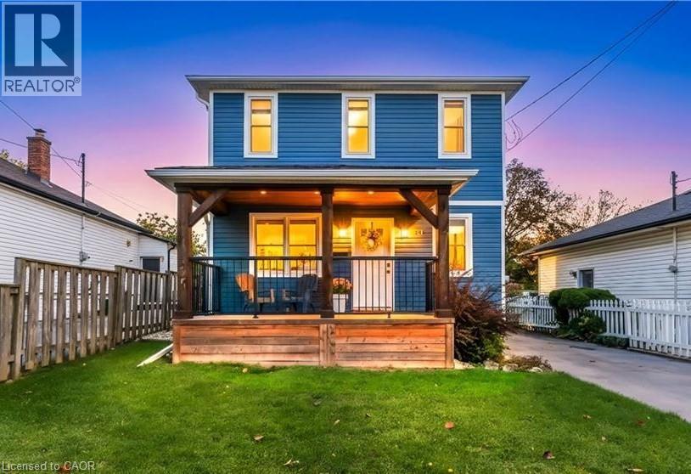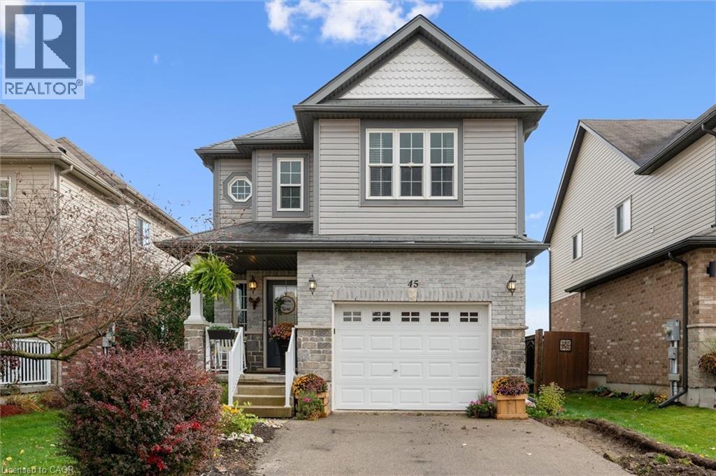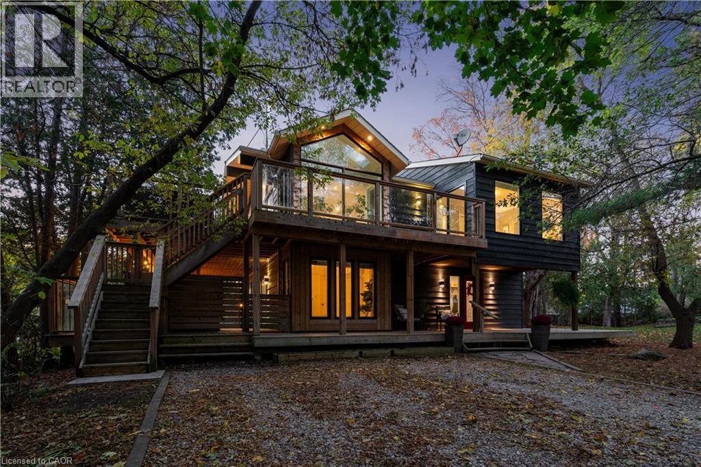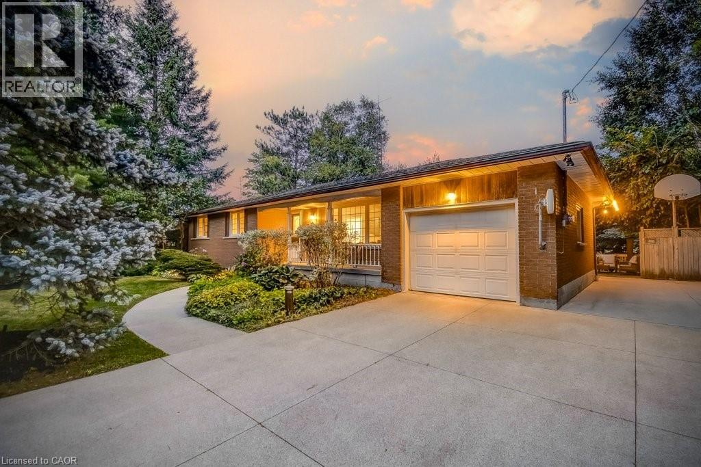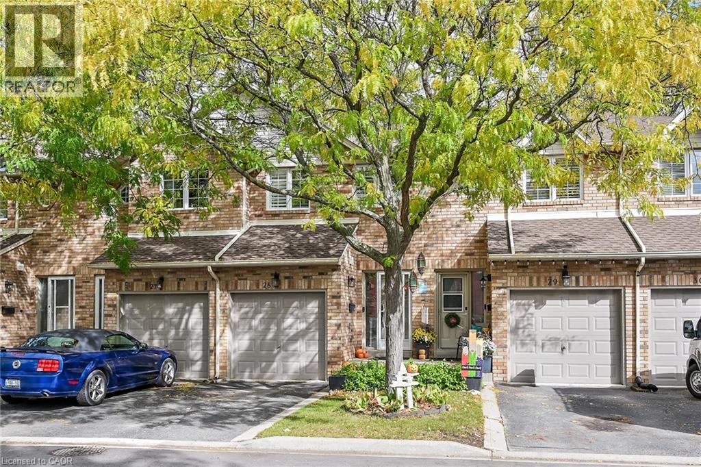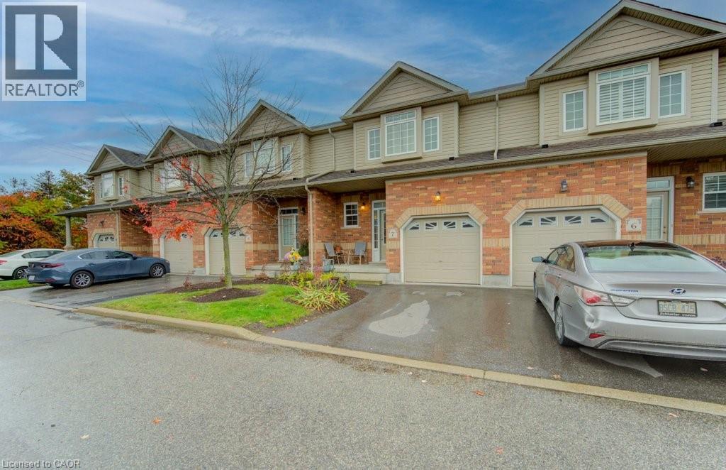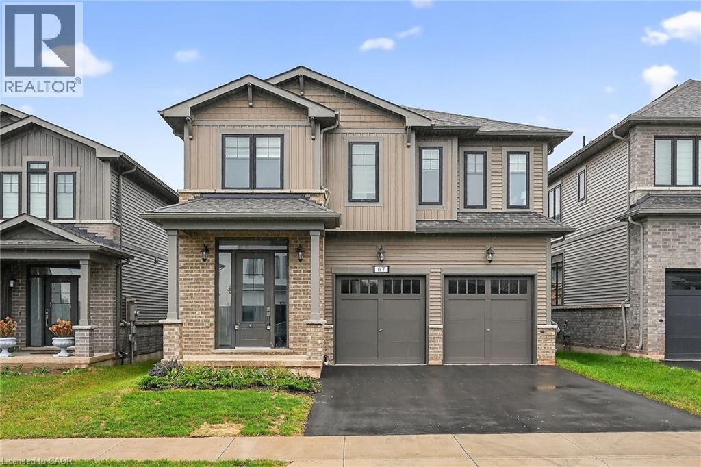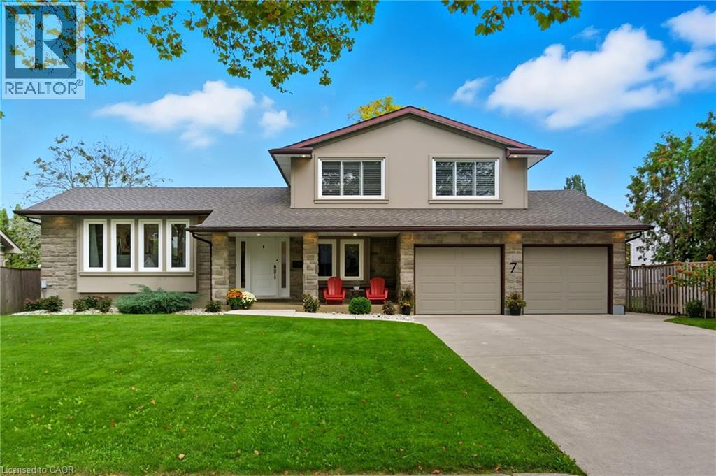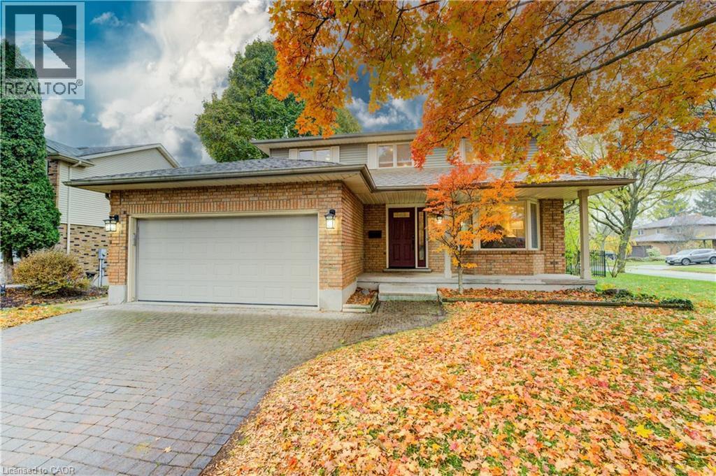1206 Valentine Drive
Cambridge, Ontario
Welcome to 1206 Valentine Drive! Affordable single-detached home with an oversized single garage situated on a 45 x 105 sq. ft. lot **Includes 3-Bedrooms and 2-Full bathrooms plus a finished rec-room. **Freshly painted throughout, newer flooring in the living room and dining area, lots of updated light fixtures. Some additional features include **Covered enclosed porch, sunroom, cold room, double-wide driveway, copper wiring, updated electrical outlets and light switches, and fenced yard. **All appliances are included**. ONLY 3 km drive from HWY 401 and Hespeler Rd. amenities including restaurants, SmartCentres box stores, and Cambridge Shopping Centre. Minutes away from Dumfries Conservation Area Trails and Cambridge Memorial Hospital. (id:50886)
RE/MAX Real Estate Centre Inc.
333 St Paul Street
Burlington, Ontario
Charming family home in the heart of Burlington’s vibrant core! Beautifully renovated from top to bottom, this stunning property perfectly blends modern comfort with timeless character. Offering an exceptional lifestyle opportunity, it’s just a short stroll to the lake, downtown shops, restaurants, and parks—everything your family needs right at your doorstep. Step inside to a bright, open-concept main floor featuring engineered white oak hardwood throughout and a layout designed for family living. The renovated kitchen (2019) boasts quartz countertops, a large island with breakfast bar, stainless steel appliances including SubZero fridge, Miele dishwasher, and a newer stove (2025). Timeless bead-board backsplash, rustic range hood, and designer lighting add warmth and style. The spacious dining and living rooms are filled with natural light, while the family room with walkout to the backyard creates seamless indoor-outdoor flow. A stylish 2pc powder room, mudroom with shiplap detailing, and a convenient main-floor primary suite complete this level. The modern 4pc ensuite offers a dual-sink vanity and glass walk-in shower for a touch of luxury. Upstairs features two spacious bedrooms with cozy reading nooks, a beautiful updated 4pc main bath, and a flexible home office - ideal for remote work or study. The lower level, renovated in 2013, offers fantastic flexibility with a second kitchen, rec room with fireplace, additional bedroom, laundry, and 3pc bath—ideal for in-laws or teens. Outside, enjoy a private backyard oasis with a tiered wooden deck and gazebo, interlock stone patio, landscaped perennial gardens, and plenty of green space for children and pets to play. The inviting front deck and manicured gardens create lovely curb appeal, making this home truly move-in ready. Welcome to the perfect blend of lifestyle, location, and family comfort in one of Burlington’s most sought-after neighbourhoods. (id:50886)
Royal LePage Burloak Real Estate Services
324 East 43rd Street
Hamilton, Ontario
Experience the best of contemporary living in this truly turn-key, custom-renovated 3-bedroom, 2.5-bath home in Hamilton’s prime Hampton Heights. Showcasing quality and style, the over-1500-sq-ft layout delivers spacious open-concept living, highlighted by a spectacular granite kitchen with high-end appliances and an impressive eight-foot live-edge solid walnut breakfast bar. Entertain with ease in the dedicated dining area featuring a glass door walkout to a covered, professionally-lit interlock patio — an entertainer’s dream overlooking a large, private yard with mature landscaping and built-in gas barbecue. The main floor welcomes you with elegant finishes, premium flooring, custom mudroom, powder room, and stunning oak staircase spanning all three storeys. Upstairs, the primary retreat offers a luxe walk-in closet & glass shower ensuite, complemented by two additional spacious bedrooms —each with sizable or walk-in closets— plus a five-piece main bath with ensuite privilege & double-sink vanity. The home was expanded and fully renovated in 2019, including new plumbing, electrical, furnace, AC, roof, windows, & siding, ensuring peace of mind for years to come. The full basement awaits your vision, with electrical and plumbing already in place for a future full bath. Strong curb appeal comes from the covered porch with pot lights, a private double driveway, and modern exterior features. The foundation was professionally engineered and rebuilt in 2022 (by GJ McRae Ltd.), complete with a sump pump & a fully transferable warranty, reflecting proactive care and adding lasting stability without concern. Benefit from living in one of Hamilton’s most sought-after neighbourhoods—close to top schools, parks, transit, shopping, and with easy access to Toronto. This rare family home combines custom craftsmanship with modern convenience for today’s discerning buyers. Book your private showing and unlock an exceptional lifestyle in Hamilton Mountain’s Hampton Heights. (id:50886)
Casora Realty Inc.
45 Stuckey Avenue
Baden, Ontario
Exclusive address Located in the small town community of Baden, known for it’s top rated schools! Backing onto a lush, protected oasis, you will love the privacy & greenery surrounding you. This Stunning home has a fantastic layout – Vaulted ceilings on the Main floor, and a large eat-in kitchen & dining room overlook the huge great room with 14 foot ceilings! This Impressive family home, has generous room sizes and has been tastefully decorated throughout, offering almost 3000 sq ft of finished living space. Luxury primary Suite with walk-in closet & spacious ensuite, Large Gym just steps down from the main level. Immerse yourself in serenity in the Backyard Oasis. Walkout from the kitchen & Enjoy BBq’s on the upper level deck or relax on the patio by the pool. Located within walking distance to schools (Baden Public, Sir Adam Beck, and Waterloo-Oxford DSS), shopping & walking trails, this home & neighbourhood can’t be beat! Also just minutes to the Expressway. Book your appointment to view before it’s gone! (id:50886)
RE/MAX Solid Gold Realty (Ii) Ltd.
118 Old Quarry Road
Rockwood, Ontario
OVERLOOKING ROCKWOOD CONSERVATION! OFF THE BEATEN PATH! CHALET STYLE HOME! Tucked away off a quiet road and overlooking the forested beauty of Rockwood Conservation Area, 118 Old Quarry Road offers refined, nature-connected living with modern design sensibility. Step inside to the entry-level where you’ll find two serene bedrooms, a cozy family room with a wood-burning fireplace, and a well-appointed laundry area—all oriented for peace and privacy. This level walks out to a deck with glass panels and a hot tub, offering unobstructed views of the conservation area just beyond your backyard. Ascend to the upper level, where form meets function in a bright, open-concept kitchen, dining, and living space. Here, floor-to-ceiling windows stretch wall to wall, drawing in light and framing the lush surroundings. A second wood-burning fireplace adds a modern warmth to the minimalist aesthetic, while the walkout deck continues the flow between indoors and out. Also on this level: two additional bedrooms, and a spa-inspired 4-piece bath with a soaker tub and separate glass shower, all renovated in 2019 alongside the new kitchen, flooring, decks, and bathrooms. Outdoors, enjoy detached one-car garage and parking for four. The included stainless-steel appliances and on-demand water heater round out this stylish yet sustainable offering. Set against the backdrop of hiking, kayaking, and camping at Rockwood Conservation, yet just 25 minutes to the 401 and minutes to Guelph or Acton GO, this is where lifestyle and location align. (id:50886)
RE/MAX Escarpment Realty Inc.
9 Elsegood Drive
Guelph, Ontario
Welcome to 9 Elsegood Drive, a beautifully maintained 3-bedroom, 2.5-bathroom semi-detached home in Guelph’s highly desirable Kortright East neighbourhood. Built in 2022, this modern gem combines stylish finishes with family-focused functionality — all nestled in the quiet, south end of Guelph. Step inside to 9' ceilings, pot lights, and sun-filled living spaces that flow effortlessly from the granite countertop kitchen (with stainless steel appliances & loads of storage!) to the cozy dining area and bright living room. Slide open the patio doors and enjoy easy access to the backyard — perfect for kids, pets, and weekend BBQs. Upstairs, retreat to the spacious primary bedroom featuring a walk-in closet, an extra double closet, and a 4-piece ensuite. Two additional bedrooms offer generous space and natural light, ideal for growing families or a home office setup. The unfinished basement is full of future potential — customize it your way with extra living space, a gym, or playroom. Additional features include a central vacuum, garage door opener, and parking for 3 cars with no sidewalk to shovel! Located just minutes from the Claire Road shopping hub, Stone Road Mall, University of Guelph, and a brand-new high school being built at Victoria Rd S & Arkell — this is a rare chance to own in one of Guelph’s most family-oriented communities. Don’t miss your opportunity to call this nearly-new home yours! (id:50886)
RE/MAX Escarpment Realty Inc.
420 Concession 8 Road E
Flamborough, Ontario
Amazing location on a gorgeous country lot! Welcome to this charming bungalow nestled on a private, deep lot in East Flamborough, just south of Carlisle and minutes to Waterdown. Set in a peaceful setting, surrounded by mature trees and backing onto a farmer's field, this home provides the tranquility of the countryside while keeping everyday amenities just minutes away. The backyard is perfect for hosting summer BBQs, gathering around a firepit, or enjoying outdoor dining on the large two-tier deck with screened porch. There's ample space for kids and dogs to run and play, or for setting up lawn games when friends and family come to visit. The property also features two sheds, an attached garage, and a double-wide concrete driveway with parking for up to 8 vehicles. The spacious finished basement includes a separate entrance and a 2-piece bathroom, offering flexible living arrangements. This quiet location is just a few doors from Dragon's Fire Golf Club, local produce at Josling Farms, and craft ciders at West Avenue's award-winning Cider House. A quick drive to the Carlisle Community Centre, arena & park, and minutes to Hwy 6 with easy access to the 401 and 403. From morning coffee on the deck to evenings under the stars, this home makes every day feel special! (id:50886)
RE/MAX Escarpment Realty Inc.
2015 Cleaver Avenue Unit# 28
Burlington, Ontario
Welcome to this beautifully updated desirable Headon Forest 3 bedroom townhouse .Freshly painted a neutral colour.. The Kitchen cabinets have been recently re-faced with modern white shaker style doors. This kitchen sparkles with the crisp white ceramic tile backsplash, classic black appliances, and double black sink. The open concept Living dining area which has a large sliding glass door that leads to the patio. Enjoy 3 seasons on the private patio overlooking a quiet treed green space. All three finished levels have neutral laminate flooring. The 2nd floor offer 3 bedrooms the large primary bedroom has a private 2 piece ensuite, double closet doors, California Shutters, and bay window over looking the treed line area. With 2 more bedrooms both dressed with California Shutters and 4 piece main bath, it is the perfect space for a growing family. The basement area is finished just waiting for you to enjoy all of your family gatherings. This townhouse is close to all amenities shopping, restaurants, parks, and close to highways. Don't miss the opportunity to own in this family friendly neighbourhood. (id:50886)
Royal LePage Burloak Real Estate Services
330 Dearborn Boulevard Unit# 7
Waterloo, Ontario
Welcome to 330 Dearborn Blvd, Unit #7 in Waterloo! This fantastic condo townhome has been stylishly decorated and features three bedrooms, 2.5 bathrooms, a single-car garage and a finished walk-out basement. The main level boasts an open concept layout, with a large kitchen, separate dining area, a convenient 2-piece bathroom, and a spacious living room with a vaulted ceiling, a cozy gas fireplace, and sliders to the elevated deck. Upstairs, you'll find a large primary bedroom, the 4-piece main bathroom, and two more good-sized bedrooms. The finished basement includes a convenient 3-piece bathroom, a utility/laundry room, a crawlspace for extra storage, and a rec room with a walk-out to the backyard and a bedroom. Located near parks, schools, transit, Conestoga Mall, Wilfred Laurier University, the University of Waterloo, Conestoga College (Waterloo campus), and more (id:50886)
Keller Williams Innovation Realty
67 Starfire Crescent
Stoney Creek, Ontario
Welcome to 67 Starfire Crescent - a stunning Branthaven built spacious 5-bedroom, 4-bathroom home offers nearly 3017 sq ft of thoughtfully designed living space in a quiet, family-friendly neighborhood with escarpment views. Step inside to find a bright and elegant main floor featuring 10 feet high ceiling, hardwood flooring, a private den/library with French glass doors, and a stylish family room with a two-sided fireplace. The gourmet kitchen includes extended cabinetry, a generous breakfast area, and modern finishes throughout. Upstairs, convenience meets comfort with a second-floor laundry room and three bedrooms boasting Semi-ensuite access-including a Jack & Jill setup perfect for families and Masterbedroom with Enuite and large sized walkin closet. Hardwood stairs, a double-car garage, and tasteful upgrades throughout add to the appeal. Enjoy quick access to the QEW, Fifty Point Conservation, shopping, dining, and more. This is the perfect blend of luxury, space, and location-don't miss your chance to call it home! (id:50886)
RE/MAX Escarpment Realty Inc.
7 Kenmore Crescent
St. Catharines, Ontario
Welcome to 7 Kenmore Crescent in the heart of Royal Henley Estates — one of St. Catharines’ most desirable neighbourhoods. This spacious 5-bedroom, 4-bathroom home offers nearly 2,900 sq ft of finished living space, designed with family comfort, function, and style in mind. The open-concept main floor features a modern kitchen with numerous upgrades, large living and dining areas, and a main-floor bedroom ideal for guests or office use. The front of the home has been beautifully refaced with stone, enhancing its curb appeal, and the main-floor laundry includes a new LG washtower. Upstairs you'll find three generous bedrooms and two full baths with double vanities, including a bright and private primary suite. The finished lower level includes a large rec room with bar, full bathroom, ample storage, and a fifth bedroom, which is perfect for teens, in-laws, or extra living space. Step outside to your own private oasis: a heated saltwater pool, beach style cabana, hot tub, and a beautifully landscaped yard. Walk to Martindale Pond, Port Dalhousie, parks, schools, and waterfront trails in just minutes to enjoy all that this in demand area has to offer. Ideally located close to the QEW, and a just quick zip to downtown, Fourth Avenue, shopping and more. With numerous recent updates throughout and combined with its perfect location, this is the home you do not want to miss out on! (id:50886)
RE/MAX Escarpment Golfi Realty Inc.
2 Dunnington Court
Kitchener, Ontario
Welcome Home to Idlewood / Lackner Woods! Nestled in one of Kitchener’s most desirable and family-friendly neighbourhoods, this beautiful 2-storey single-family home offers the perfect blend of space, warmth, and comfort. With 4 bedrooms, 4 bathrooms, and a double-car garage, it’s designed for family living at its best. The main floor features a formal living and dining room for special occasions, an inviting eat-in kitchen, and a bright family room with a fireplace — perfect for cozy evenings. The main floor laundry and garage access add everyday convenience. Upstairs, the primary bedroom offers a relaxing retreat with a walk-in closet and private ensuite, while two additional bedrooms and a full bath complete the upper level. The finished basement adds valuable living space, featuring waterproof vinyl flooring, a rec room with a gas fireplace, a fourth bedroom, and a full bathroom — ideal for guests, teens, or movie nights. Step outside to a large, fully fenced yard with a spacious deck, storage shed, and children’s play structure — a wonderful outdoor space for barbecues, playtime, and family fun. Located in the highly sought-after Idlewood / Lackner Woods community, this home is close to excellent schools, parks, trails, shopping, and transit. Known for its friendly atmosphere and convenient location, this neighbourhood is a favourite among families. Lovingly maintained and move-in ready, this home offers the perfect combination of comfort, functionality, and charm. Don’t miss your chance to make lasting memories in one of Kitchener’s most welcoming areas. Welcome home to Idlewood / Lackner Woods — where families thrive and neighbours become friends. (id:50886)
RE/MAX Icon Realty

