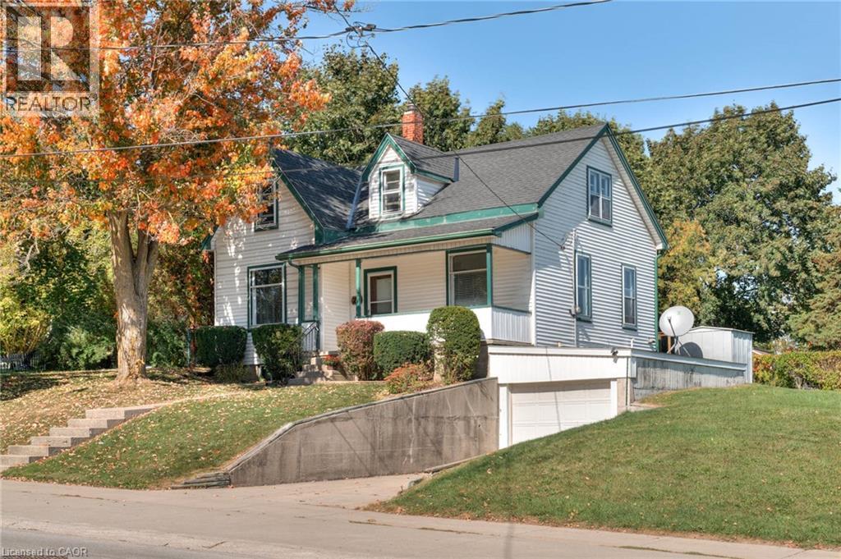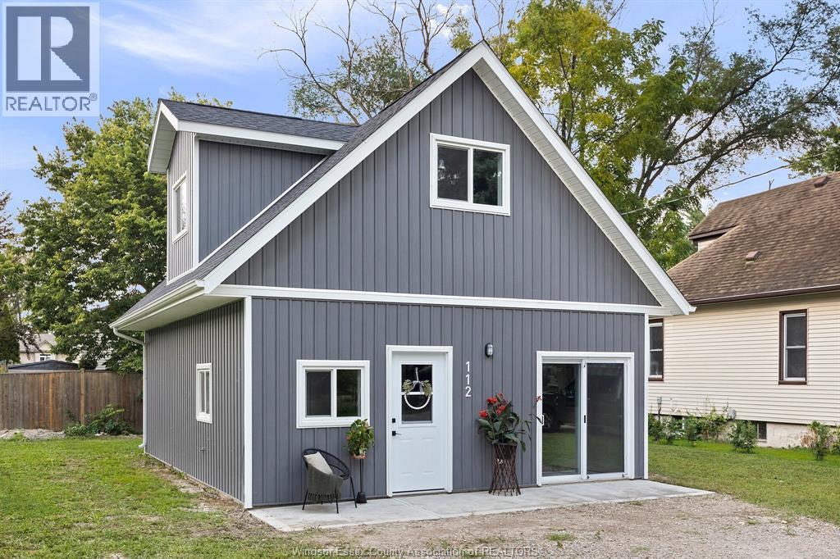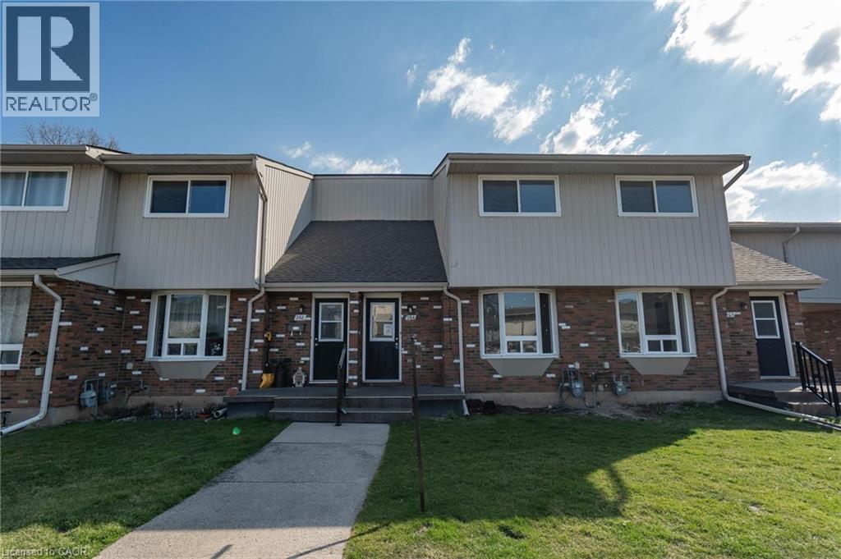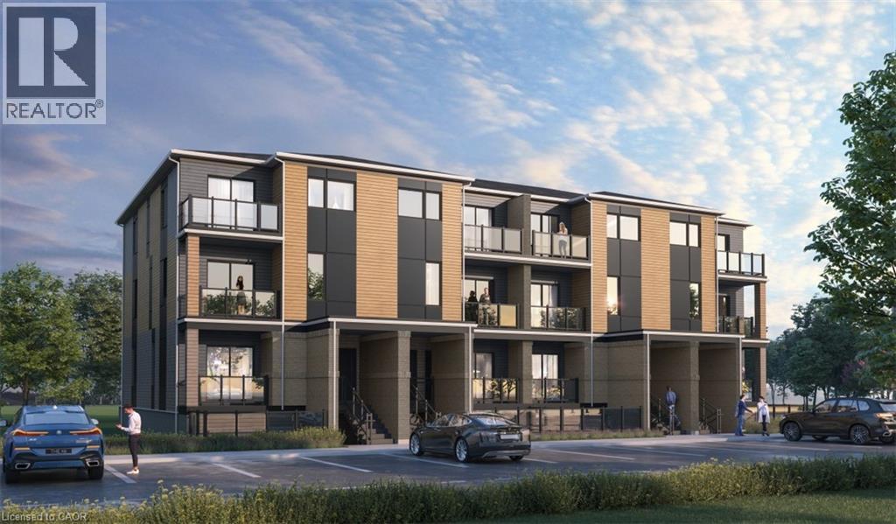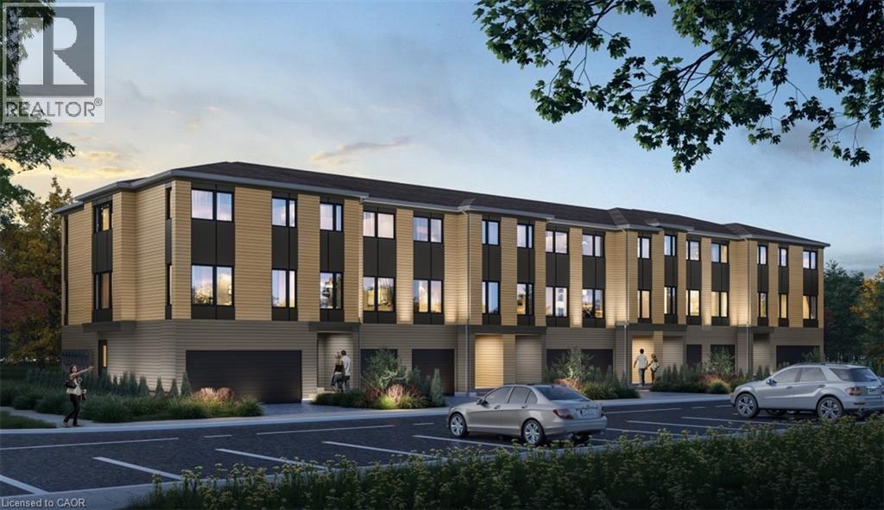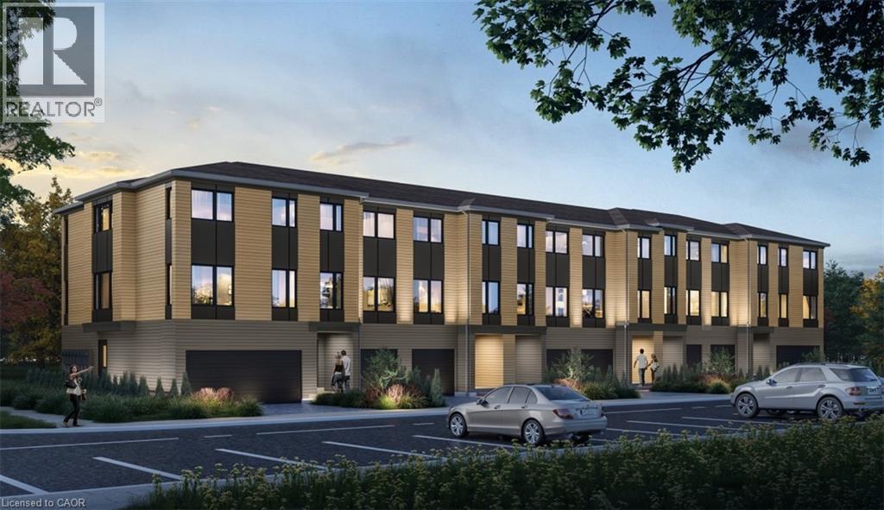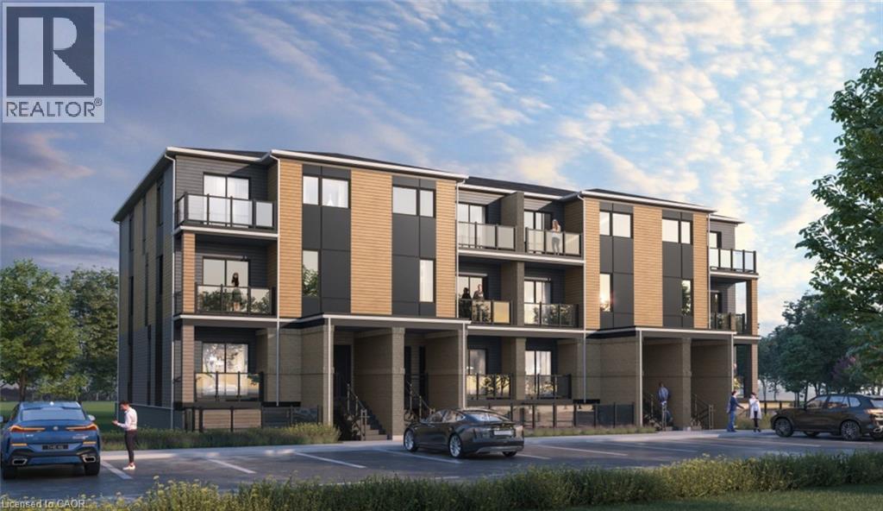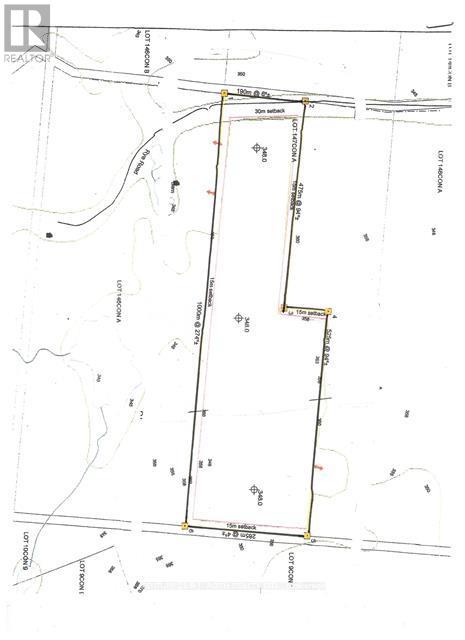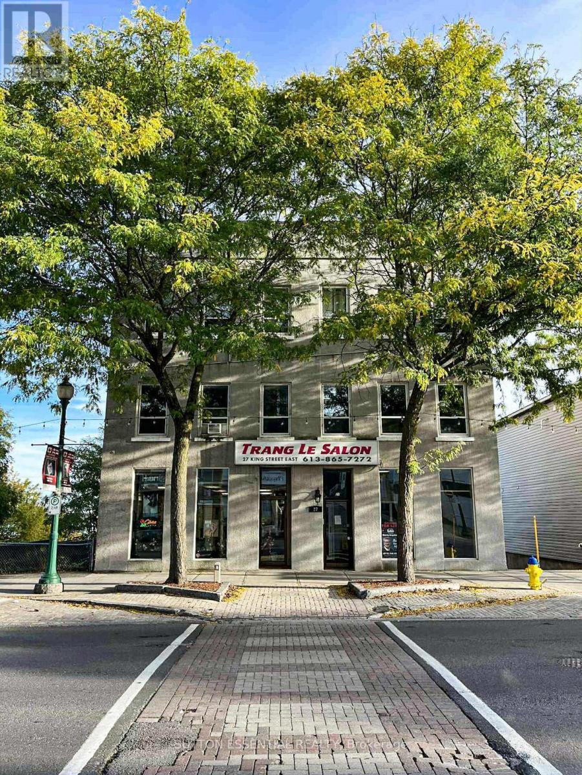21 Huron Road
Mitchell, Ontario
Fall in love with this beautifully maintained 3-bedroom, 1.5-bath century home in the heart of Mitchell, just 15 minutes from Stratford! Overflowing with warmth, charm, and over 100 years of history, this inviting home seamlessly blends timeless character with thoughtful updates. Step inside to discover stunning original woodwork, soaring ceilings, and a bright, welcoming living room perfect for relaxing or entertaining. The spacious main floor offers the convenience of a primary bedroom and full bath, along with an open-concept kitchen and dining room that’s ideal for family meals and gatherings. Enjoy peace of mind with recent updates including a new furnace, roof, and deck. Step outside to your own private backyard oasis, perfect for sipping morning coffee or hosting summer get-togethers. Whether you're a first-time buyer, growing family, or someone craving the charm of small-town living, this home offers the perfect mix of heritage, comfort, and heart. Come make it yours! (id:50886)
Keller Williams Innovation Realty
112 Windsor Avenue
Colchester, Ontario
This newly renovated home is just steps away from the sandy shores of Lake Erie. It has been completely stripped down to the studs and thoughtfully transformed into a charming retreat on a spacious double lot, with the potential to sever for additional income (buyer to verify). The residence features soaring ceilings in the open-concept living and dining area, creating a bright and airy atmosphere. Upstairs, the generous primary suite offers versatile space that can easily be converted into a second bedroom. Outside, you can enjoy a brand-new concrete patio—perfect for sipping your morning coffee while soaking in the lake breezes. Additionally, this home offers exclusive access to a well-maintained private sandy beach, providing the ultimate lakeside lifestyle. We are accepting viewing offers as they come in—call us today to schedule your private showing! (id:50886)
Michael Tomek Realty Limited
1812 Vicky Circle
Windsor, Ontario
Beautifully maintained home in Devonshire Heights at 1812 Vicky Circle. This inviting property offers a bright living room, a functional kitchen with eating area, and three generous bedrooms. Welcoming family room is perfect for gatherings. A second full bathroom plus two additional rooms provide flexible space for an office, den, or extra bedrooms. Ample storage throughout. Peace of mind with key updates: furnace and AC (5 years), roof (7 years), siding, freshly painted interiors, and updated bathrooms. Enjoy the beautiful backyard with an above-ground pool for summer days, an updated deck, and a charming gazebo perfect for relaxing or entertaining. A+ location with excellent walkability, public transit, top-rated schools, shopping, major roads, and more. Ready to move in and enjoy. (id:50886)
Manor Windsor Realty Ltd.
11 West Church Street
Waterford, Ontario
Move-In Ready Home in Waterford! A lovely home in the quaint town of Waterford featuring a covered front porch, an inviting living room for entertaining with laminate flooring, a bright and spacious eat in kitchen with lots of cupboards and counter space, an eating area that has patio doors leading out to a deck(part of the deck is covered), a pristine 4pc. bathroom that has a modern vanity with a granite countertop and a soaker tub with a tiled shower, a convenient main floor laundry room, and a sunroom where you can relax with your morning coffee. Upstairs you’ll find generous sized bedrooms that have laminate flooring with the master bedroom enjoying a private 3pc. ensuite bathroom. This home was completely renovated in 2017. Located on a quiet street and within walking distance to the main shops, antique markets, parks, trails, schools, Waterford ponds, and the annual Pumpkinfest celebration. Book a private viewing for this wonderful home! (id:50886)
RE/MAX Twin City Realty Inc
RE/MAX Twin City Realty Inc.
20 Dejonge Place
Chatham, Ontario
Charming Raised Ranch on a Quiet Cul-De-Sac. Tucked away in the circle of a peaceful cul-de-sac, this raised ranch offers the perfect combination of privacy, space, and comfort. Sitting on a large pie-shaped, fully fenced lot, this home is ideal for those who value both indoor and outdoor living. Inside, you’ll find 3 bedrooms and a 4-piece bath, along with a bright, eat-in kitchen featuring patio doors that open to your backyard oasis. The living room is warm and inviting, while the finished basement offers a cozy natural gas fireplace, plenty of room for a rec area, storage space, laundry, and direct access to the basement from the single-car garage. Step outside and enjoy the resin deck, perfect for morning coffee or summer gatherings, with steps down to a relaxing hot tub. The property also includes a garden shed with hydro and a large detached heated shop — perfect for hobbyists, outdoor enthusiasts, or anyone needing extra storage. Located in a great school district, this home is ready to welcome its next family. Don’t miss your chance — schedule a showing today! (id:50886)
Keller Williams Lifestyles Realty
100 Brownleigh Avenue Unit# 264
Niagara Falls, Ontario
Spacious 3 bedroom townhouse in Welland! Freshly painted interior for a bright and clean look and laminate flooring throughout - easy maintenance and sleek style! 3 generously sized bedrooms with ample natural light. Also featuring a large basement, perfect for family room, home gym or 4th bedroom - endless possibilities! Private parking space for convenience. Condo maintains property for worry-free living. (id:50886)
Sutton Group Summit Realty Inc Brokerage
246 Raspberry Place Unit# E022
Waterloo, Ontario
Enjoy 2 years of free condo fees when you purchase The Rylee, coming soon to the highly desirable Vista Hills community in Waterloo. This unit is a two-storey stacked condo townhome with a spacious second and third floor to accommodate your family’s evolving needs. Enter to discover an inviting open-concept layout featuring a modern kitchen and a bright great room, complemented by a convenient powder room and a private balcony. Moving up to the third floor, you’ll find two bedrooms, including a principal bedroom with an ensuite bathroom, walk-in closet, and its own personal balcony—perfect for unwinding. The home also includes five appliances, and condo fees cover landscaping, snow removal, garbage removal, building maintenance, and high-speed internet. Located in West Waterloo's sought-after Vista Hills, this vibrant community offers excellent schools, scenic walking trails, convenient transit, and nearby shopping. Plus, it's just a short drive to the University of Waterloo and Wilfrid Laurier University. A limited number of second parking spaces are available for purchase. Sales Centre is located at 55 Columbia St E Waterloo and is open Monday-Wednesday from 4-7pm and Saturday and Sunday from 1-5pm, holidays excepted. (id:50886)
RE/MAX Twin City Realty Inc.
Royal LePage Wolle Realty
246 Raspberry Place Unit# G007
Waterloo, Ontario
**2 years of free condo fees** Welcome to The Hayden, Vista Hills’ striking three-storey condo-townhome that balances elegance, energy-efficiency, and family-friendly design. Step through the main entrance and discover a bright office space with large windows that flood the room with natural light. On the second floor, enjoy an airy, open-concept layout that seamlessly connects the kitchen, dinette, and great room. Upstairs on the third floor, the principal bedroom awaits, complete with an ensuite bathroom and a spacious walk-in closet. Two additional bedrooms and a main bathroom offer ample space for family or guests. Thoughtfully built to ENERGY STAR® certified standards, The Hayden features standard finishes like quartz kitchen countertops, ceramic tile in bathrooms, and durable laminate flooring on the ground and second level. Perfectly situated in Vista Hills, this home offers access to walking trails, parks, and natural greenspace, while still keeping you connected to schools, shopping, amenities, and the vibrancy of Waterloo. The Hayden delivers an exceptional lock-and-go lifestyle without compromising charm or function — your next home awaits. Sales Centre is located at 55 Columbia St E Waterloo and is open Monday-Wednesday from 4-7pm and Saturday and Sunday from 1-5pm, holidays excepted. (id:50886)
Royal LePage Wolle Realty
RE/MAX Twin City Realty Inc.
246 Raspberry Place Unit# G008
Waterloo, Ontario
**2 years of free condo fees** Welcome to The Rowan — a corner three-storey condo townhome in Vista Hills, where thoughtful design meets effortless living. Step into the welcoming foyer on the main floor, where you’ll find a bright office space with large triple pane windows that fill the room with natural light. Make your way up to the second floor where you’ll enjoy an open-concept layout, ideal for gathering with friends and family. The third floor opens into an upper lounge, a principal bedroom with an ensuite and walk-in closet, and two additional bedrooms and a main bathroom. Thoughtfully built to ENERGY STAR® certified standards, The Rowan features standard finishes like quartz kitchen countertops, ceramic tile in bathrooms, and durable laminate flooring on the ground and second level. This townhome includes double garage space and a raised deck for outdoor enjoyment. Perfectly situated in Vista Hills, this home offers access to walking trails, parks, and natural greenspace, while still keeping you connected to schools, shopping, amenities, and the vibrancy of Waterloo. The Rowan delivers an exceptional lock-and-go lifestyle without compromising charm or function—your next home awaits. Sales Centre is located at 55 Columbia St E Waterloo and is open Monday-Wednesday from 4-7pm and Saturday and Sunday from 1-5pm, holidays excepted. (id:50886)
Royal LePage Wolle Realty
RE/MAX Twin City Realty Inc.
246 Raspberry Place Unit# E020
Waterloo, Ontario
**2 years of free condo fees and 5pc appliances** Welcome to The Maya at Vista Hills — a modern, low-maintenance stacked condo townhome offering stylish and spacious living space. Step inside to find a welcoming open-concept layout -a kitchen with quartz countertops, stainless steel appliances, and seamless flow into the living area — perfect for entertaining. Upstairs, the spacious primary suite includes a walk-in closet, ensuite with glass shower, and private balcony. A second bedroom and full bath complete the upper level. Built to ENERGY STAR® standards for superior comfort and efficiency, this home also includes one parking space and high-speed Rogers Internet in the condo fees. Enjoy the lock-and-go lifestyle with exterior maintenance, landscaping, and snow removal all taken care of. Located in the vibrant Vista Hills community close to trails, parks, schools, and amenities — The Maya combines convenience, style, and energy-efficient design in one beautiful package. Sales Centre is located at 55 Columbia St E Waterloo and is open Monday-Wednesday from 4-7pm and Saturday and Sunday from 1-5pm, holidays excepted. (id:50886)
Royal LePage Wolle Realty
RE/MAX Twin City Realty Inc.
Pt Lt 147 Con A Lount Rye Rye Road
South River, Ontario
Great opportunity awaits you! 61 acres in South River with vast amount of options, ideal Investment, for the entrepreneur to create your dream business or to add to an existing portfolio. Property is nestled in the picturesque unorganized township of Lount. Ideal as a residential development site, perhaps tiny homes or a camping / RV park. Currently poised as a Granite Quarry, complete with Class A license (to operate both Pit and Quarry). As per the license details, "the maximum annual tonnage for this site is unlimited". Therefore income potential is also unlimited. Conservative calculations, of per ton valueX available granite on the property, the revenue potential in the 100s of millions. The region's rich geological history, known as the Canadian Shield provides the region with an abundance of this multi-coloured, high-quality granite. offering ample space to expanding extraction. Many years from now, when the granite is exhausted from the 61 acres, the property could be easily converted to another use. Granite is highly sought-after material in construction, architecture, and landscaping due to its durability, versatility, and aesthetic appeal. Please be sure to have your Agent check the documents attached to this Listing. For ease of research, this specific property located on Rye Road, South River, reference PIN 520520411. X12353410 is also available for sale adjacent to the property. (id:50886)
Century 21 B.j. Roth Realty Ltd.
27 King Street E
Brockville, Ontario
Downtown Brockville mixed-use opportunity with river views and exceptional parking. Situated on an approximately 43' x 279' lot with access from both King Street and Water Street, this well-maintained property offers 4 fully tenanted residential units ( 2 - 1 bedroom, and 2 - 2 bedroom) each with a view of the St. Lawrence River and 5 street-level (2 - from King St and 3 - from Water St) commercial/retail units, 4 of which also enjoy river views. Total commercial space is approx. 4,200 sq ft, including two King Street frontage units. Commercial Unit #5 features its own washroom and direct street entrance. Two washrooms are available for the other 4 commercial tenants. Recent upgrades include a full renovation of Commercial Unit #2 (2025) with new flooring, drywall, paint, lighting, electrical, and a new heat pump, plus new flooring in Commercial Unit #3. Parking for 18 vehicles on-site is a rare downtown advantage. With 3 commercial vacancies ready for new tenants, this property offers strong income potential and the ability to shape the tenant mix. Steps from shops, restaurants, and the waterfront, this is an ideal investment in Brockvilles thriving downtown core. Financials available upon request. (id:50886)
Sutton Essential Realty

