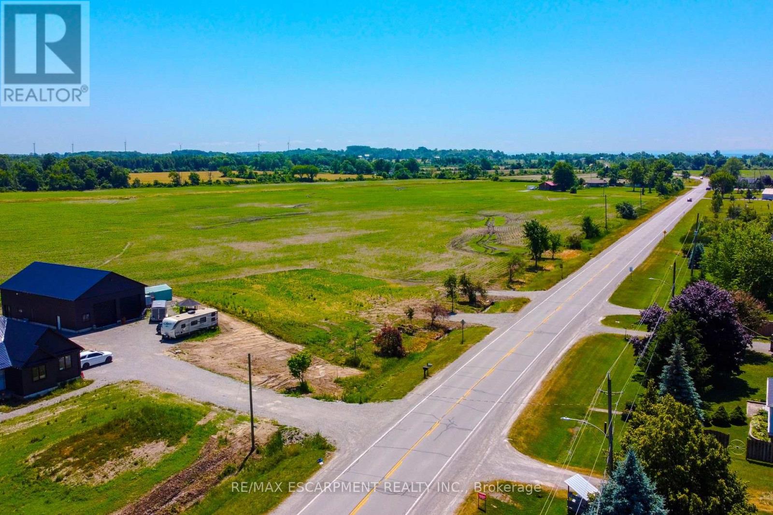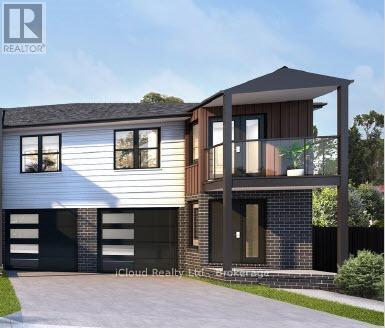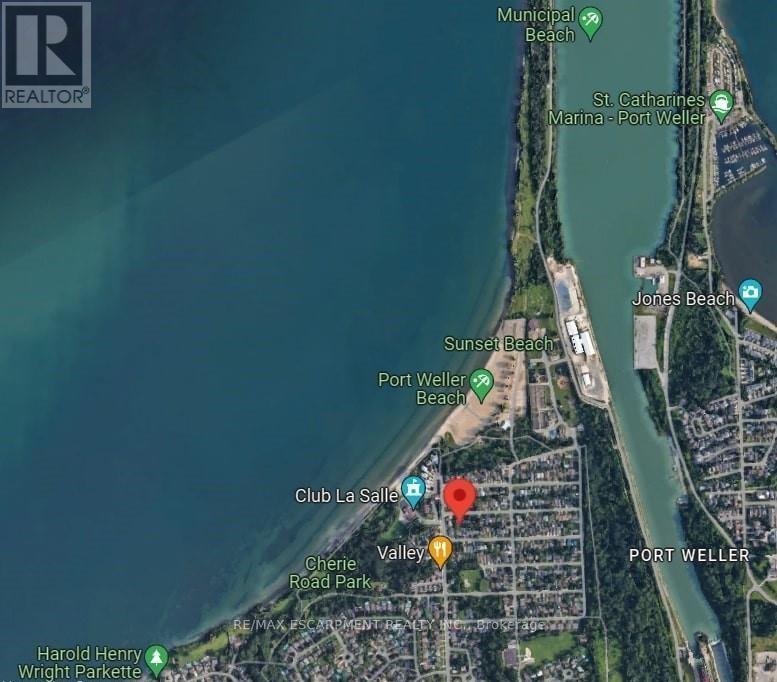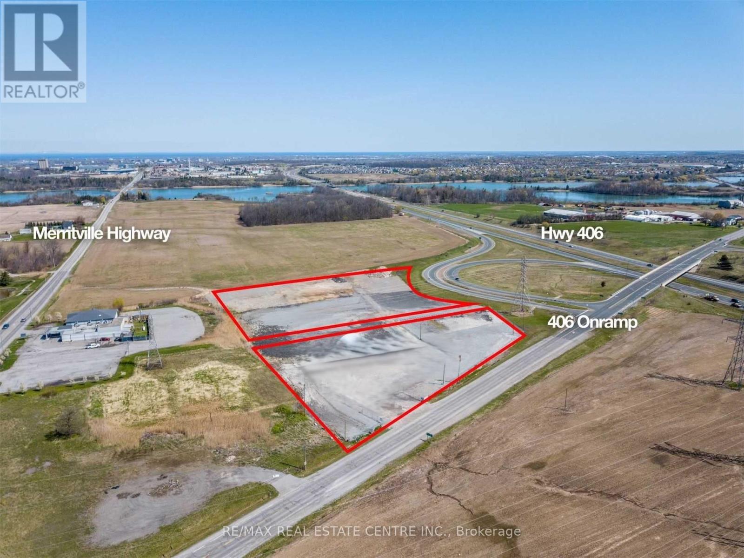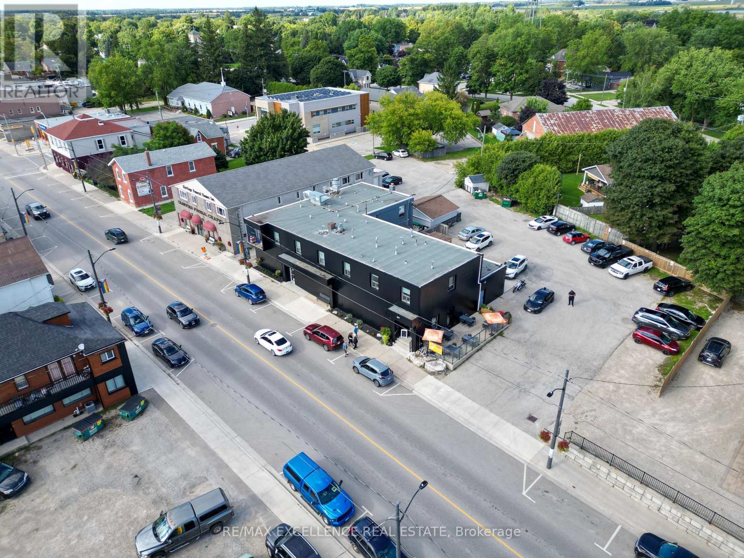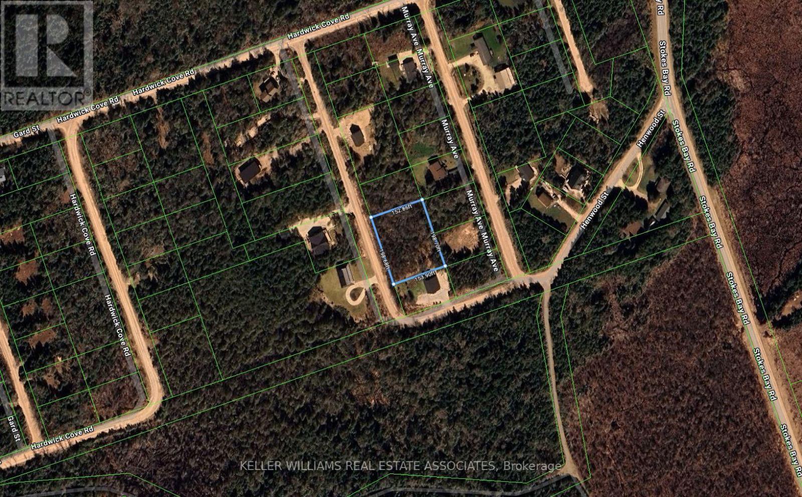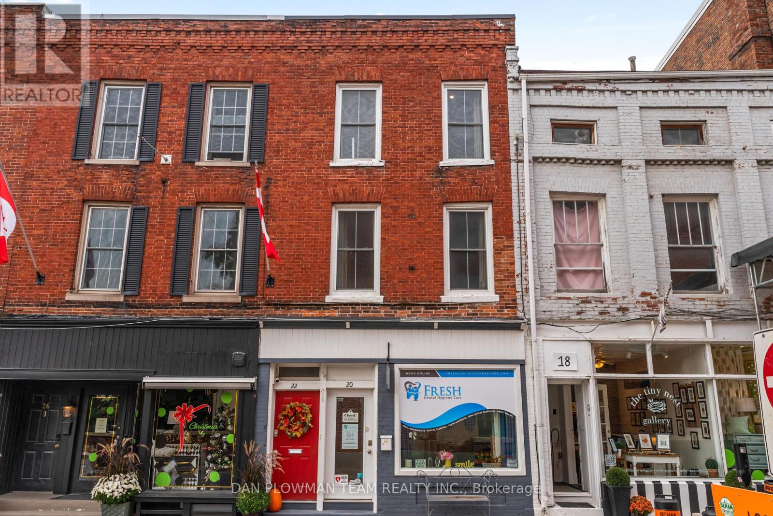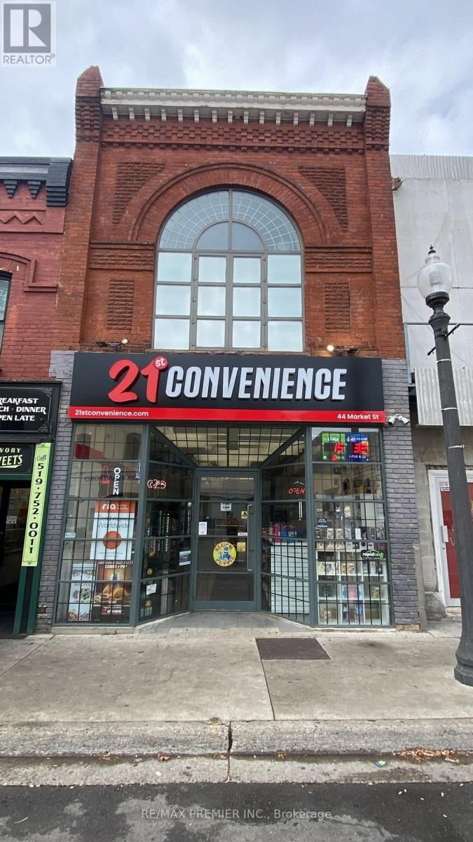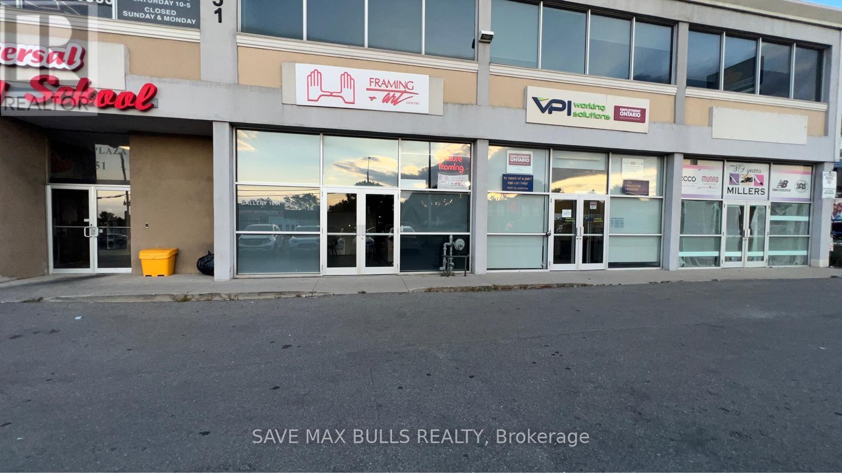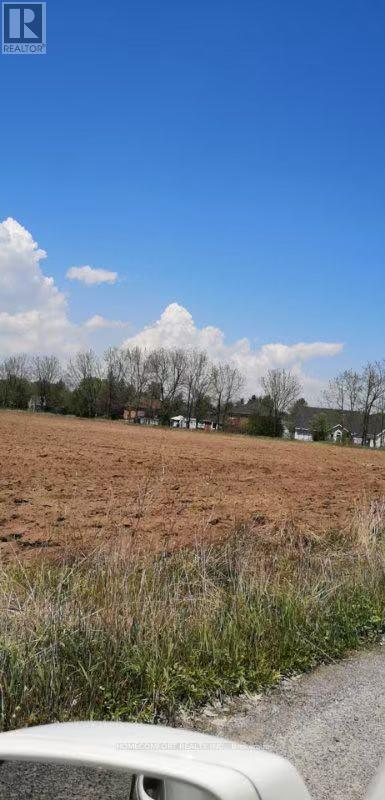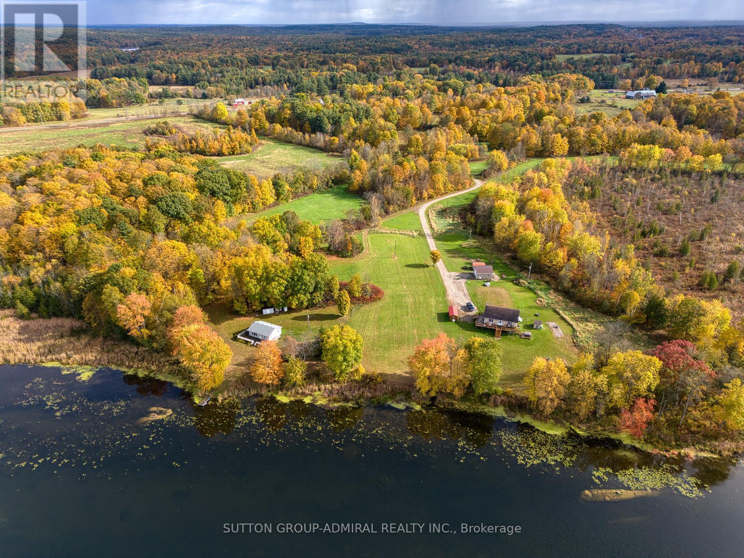1609 North Shore Drive
Haldimand, Ontario
Just under a half acre residential building lot in the small community of Lowbanks. Situated only 8 minutes from the Town of Dunnville, enjoy a rural lifestyle overlooking nature and farmers fields with convenient access to amenities. Relish in what Haldimand County has to offer including water activities on the Grand River and Lake Erie, cycling and motorcycling routes, historic sites, Provincial Parks and Conservation Areas. The Buyer is responsible to verify building permit availability, conservation authority approvals, zoning, and road entry permits. Buyer shall be responsible for all costs associated with building permits, developmental lot levies and HST. Fibre-optic, Hydro & Natural gas is located at/near the property lot line. (id:50886)
RE/MAX Escarpment Realty Inc.
2 Marina Place
Welland, Ontario
Pristine Waterfront Walkout Basement Apartment. Discover A Unique Opportunity To Live in This Exquisite, brand-new basement apartment along Welland's Peaceful Waterfront, Featuring Stunning Views From The Master Suite And Private Balcony. Start Your Morning With A Warm Coffee As The Sun Rises, Or Wind Down In The Evening With Vibrant Sunsets Over Tranquil Waters. The Open-Concept Main Living Area Flows Seamlessly Onto A Generous 10x10-Foot Deck,Perfect For Relaxation Or Entertaining. Potential: This Property Delivers On All Fronts. Close To All Amenities: 9 Minutes To College, 9 Minutes To Mall, 27 Minutes To Niagara Falls, 38 Minutes To Canada-USA Border,. Don't Miss Out on this Remarkable Home, Located In One Of Welland's Most Desirable Canal Front Communities! (id:50886)
Icloud Realty Ltd.
4 Grandview Drive
St. Catharines, Ontario
Welcome to your new custom home by the beach. This 30' x 90' lot offers a fantastic opportunity to build in a desirable, family-friendly neighborhood. Ideally situated, its just a short walk to Sunset Beach, Lake Ontario, and the scenic Waterfront Trail. Youll also enjoy quick access to the upcoming Hovercraft Link Terminal to Toronto, and you're only minutes from the shops, restaurants, and charm of Niagara-on-the-Lake. Plus, Niagara Falls is just a 20-minute drive away. (id:50886)
RE/MAX Escarpment Realty Inc.
2132 Beaverdams Road
Thorold, Ontario
Great Opportunity To Invest In The Future Development Of The City Of Thorold. Approximately 6.43 Acre Land zoned A). Rapidly changing area. Excellent for multiple uses! Make your dream home or use it for business. Excellent Investment Property for Future Potential. Zoning A, The Perfect Commercial Property With Quick Highway Access Could Be Ideal For Your Business. The Land is within steps From The 406 And Merritville Highway. You Can Truly Be Anywhere In The Region Very Quickly. 400 Amp Service Has Been Added As Well As A Drilled Well With 10,000 Gallon Per Day Usage. (id:50886)
RE/MAX Real Estate Centre Inc.
257 George Street
Wellington North, Ontario
Amazing Investment Opportunity! This mixed-use property features seven (7) refreshed residential units and a main floor commercial space that is already leased out to a Restaurant (restaurant business not included in sale), ensuring immediate rental income. A bottle and can return business contracted with the Beer Store adds another steady revenue stream. Recent upgrades include a new roof (2023), newer windows (2020/2023), front aluminum fascia (2023), new electrical on the upper floor (2023), and updated fire alarms (2023). The upper floor has been enhanced with new tiles and luxury waterproof vinyl flooring, while kitchens have been modernized with updated cabinets, quartz countertops, and quartz backsplash. Bathrooms have also been updated, providing a fresh and stylish finish throughout. Additional features include Wi-Fi extenders, security cameras, and exterior lighting for safety and convenience. The property also offers ample parking at the rear for both tenants and customers, as well as an on-site coin laundry and dryer. With multiple income streams and significant recent capital improvements, this property is a true turn-key investment you wont want to miss! (id:50886)
RE/MAX Excellence Real Estate
Pt Lt 35 Con 3 Wbr John Drive
Northern Bruce Peninsula, Ontario
Rare Double Lot near Desirable Lion's Head Build Your Dream Escape! Welcome to a truly unique opportunity in the heart of Stokes Bay! This vacant double lot (198'x 152') is the only one of its kind currently available in this developing and sought-after neighbourhood, offering endless possibilities for your future build. Whether you're dreaming of a year-round home or a cozy four-season cottage, this spacious property provides the ideal setting. Enjoy easy access to a beautiful sandy beach just a short distance away perfect for swimming, boating, canoeing, and kayaking. And don't miss the breathtaking sunsets that paint the skies over the water! Located close to the charming village of Lions Head, you'll have shopping, dining, and essential amenities only a short drive away. Nature lovers will appreciate nearby Black Creek Provincial Park, and for those looking to explore more of the Bruce Peninsula, Sauble Beach and Tobermory are each just about a 30-minute drive. Hydro and telephone services run along the roadside, and the municipally maintained roads are plowed in winter, making this a viable year-round option. Surrounded by a growing community of full-time residents, this property is ready for your vision to come to life. (id:50886)
Royal LePage Real Estate Associates
20-22 John Street
Port Hope, Ontario
Beautiful 3 Story Building Downtown Historic Port Hope, Steps Away From Shops, The Water And All Local Amenities. This Building Is A Mix Of Fully Upgraded Commercial And Residential. The Main Floor Commercial Unit Has Three Office Rooms, a Reception and Utility Room and Is Rented To A Long-Term Dental Clinic. The Second And Third Story Is An Amazing Residential Unit That You Are Going To Love! Completely Renovated Top To Bottom While Still Keeping That Charm That You Would Expect. Custom Kitchen Fully Redone In 2023, Complete With High End Cupboards And Countertops, In Floor Heating, Stainless Steel Appliances And Laundry. The Rustic Living Areas With Hardwood Floors, Exposed Brick And Built In Shelving Is Going To Be More Enough Space For You And Your Family. There Is Another Bonus Room On This Level That Could Be Used As A Third Bedroom, Dining Room, Family Room Or At Home Office. Complete With Hardwood Floors And A Built In Office Space! On The Top Level There Are Two Huge Bedrooms, The Primary Complete With Built In His And Her Closets. The Beautiful Bathroom Has Been Completely Renovated In 2021 With Soaker Tub, Stand Up Shower. This House Shows A 10 Out Of 10! The Back Deck, Stairs And Backyard Was Redone In 2021. Whether You Are Looking For That Unique Home In A Great Area To Live In, Or An Investor Looking To Expand Their Portfolio, This Home Is For You! (id:50886)
Dan Plowman Team Realty Inc.
44 Market Street
Brantford, Ontario
An excellent investment opportunity in the heart of Downtown Brantford, directly beside the Laurier University campus. This mixed-use commercial property offers approximately 5,900 sq. ft. in total, featuring 2,400 sq. ft. of prime retail space on the main floor, 2,000 sq. ft. of professional office space on the second floor, and an additional 1,500 sq. ft. basement ideal for storage. The retail unit is currently leased to a convenience store, providing stable rental income. The second-floor office space is zoned Cl commercial, suitable for a wide range of professional uses including law offices, accounting firms, medical or dental practices, or small businesses. With a main entrance from Market Street, the property offers exceptional visibility and exposure in one of the city's fastest-growing areas. Surrounded by vibrant city life and steps from Laurier University, it provides excellent accessibility, strong foot traffic, and ample street parking for clients and visitors. A rare opportunity to acquire a high-demand property with income security, functional versatility, and strong long-term growth potential. (id:50886)
RE/MAX Premier Inc.
103 - 1051 Upper James Street
Hamilton, Ontario
Prime location; ample parking. Ideal for pharmacy. Amazing location on Upper James St, excellent exposure and highway access. (id:50886)
Save Max Bulls Realty
1409 1/2 Centre Road W
Hamilton, Ontario
18 Acres Available For Cash Crop To Grow Ginseng Garlic,Potatoes,Vegetables And Other Cash Crop. Ideal Location For Hobby Farm Or Farmers Market,50 Mins From Downtown Toronto (id:50886)
Homecomfort Realty Inc.
960 Kelsey Lane
Leeds And The Thousand Islands, Ontario
Escape to your own private oasis with this beautiful riverfront lot along the picturesque Lyndhurst Creek. This flat blank canvas offers endless possibilities whether you're ready to build your dream home or want a serene camping spot while you plan your future retreat. Imagine waking up to the peaceful sounds of nature, with stunning views of the water and lush surroundings. A short paddle takes you to the nearby Lower Beverley Lake, perfect for water sports and leisure, while the scenic village of Lyndhurst is just minutes away by car, offering small-town charm and amenities.This lot is ideal for outdoor enthusiasts and those looking for a tranquil escape. The area is known for its thriving wildlife, including herons, turtles, and osprey, making it a favorite for birdwatchers and nature lovers, with breathtaking landscapes around every corner. Canoe or kayak down the creek, explore the nearby lake, or enjoy a round of golf at one of the nearby courses. Boaters will appreciate the nearby launch ramps, adding convenience to your waterfront lifestyle.Whether you're looking to build now or keep it as a peaceful getaway, this property is the perfect place to start making lifelong memories. Don't miss this rare opportunity to create your own slice of paradise! (id:50886)
Sutton Group-Admiral Realty Inc.
51 Wilson Street E
Hamilton, Ontario
Rare opportunity to own a piece of land in downtown Ancaster. Act quick for this 55' x 123' irregular lot. Services are to lot line. High traffic count location. Very walkable. Easy highway access. Currently zoned ER-506 allowing for a live/work setup. (id:50886)
RE/MAX Escarpment Realty Inc.

