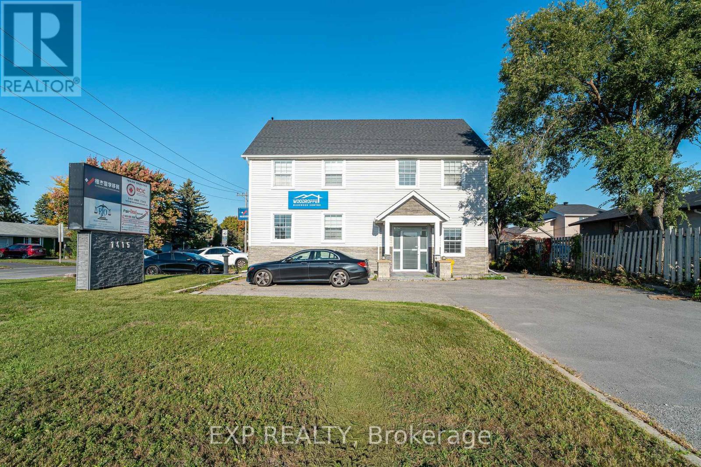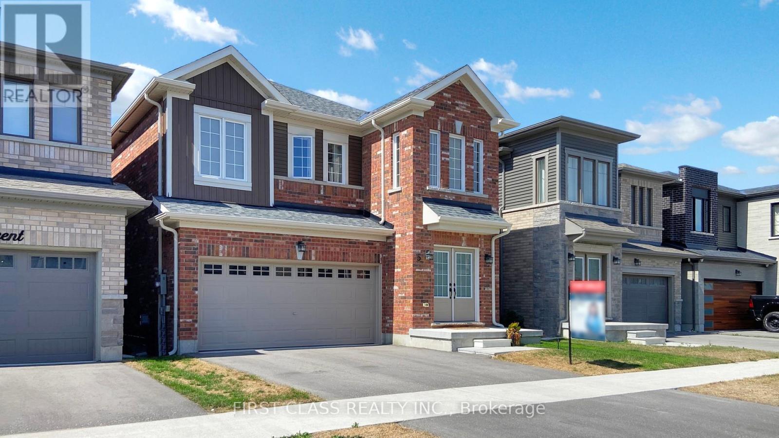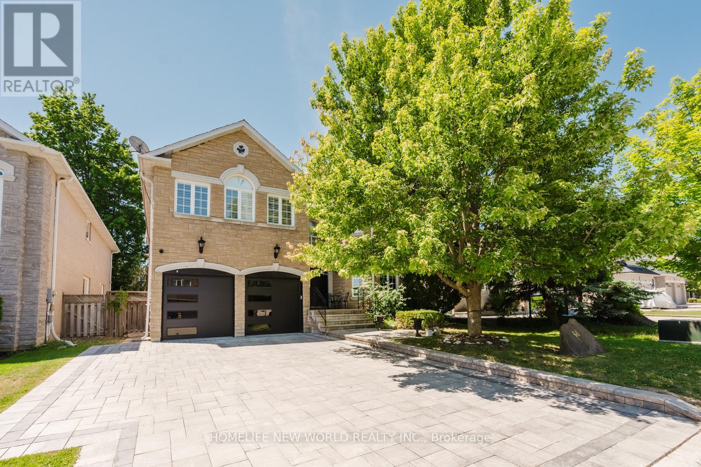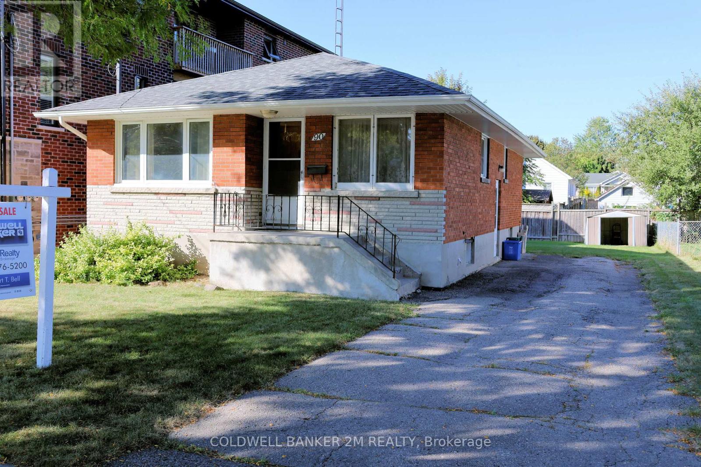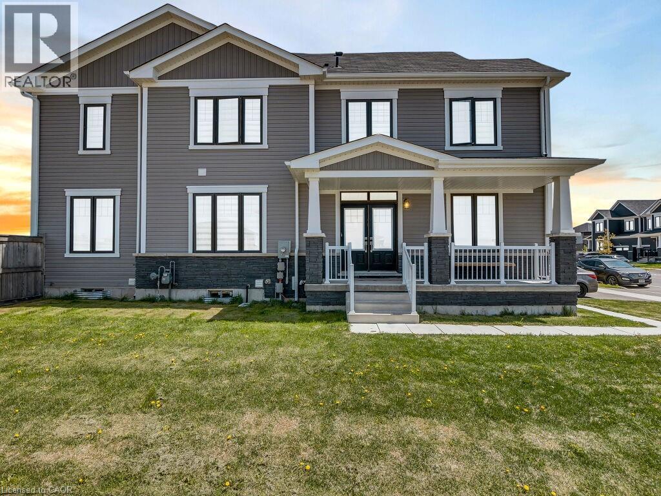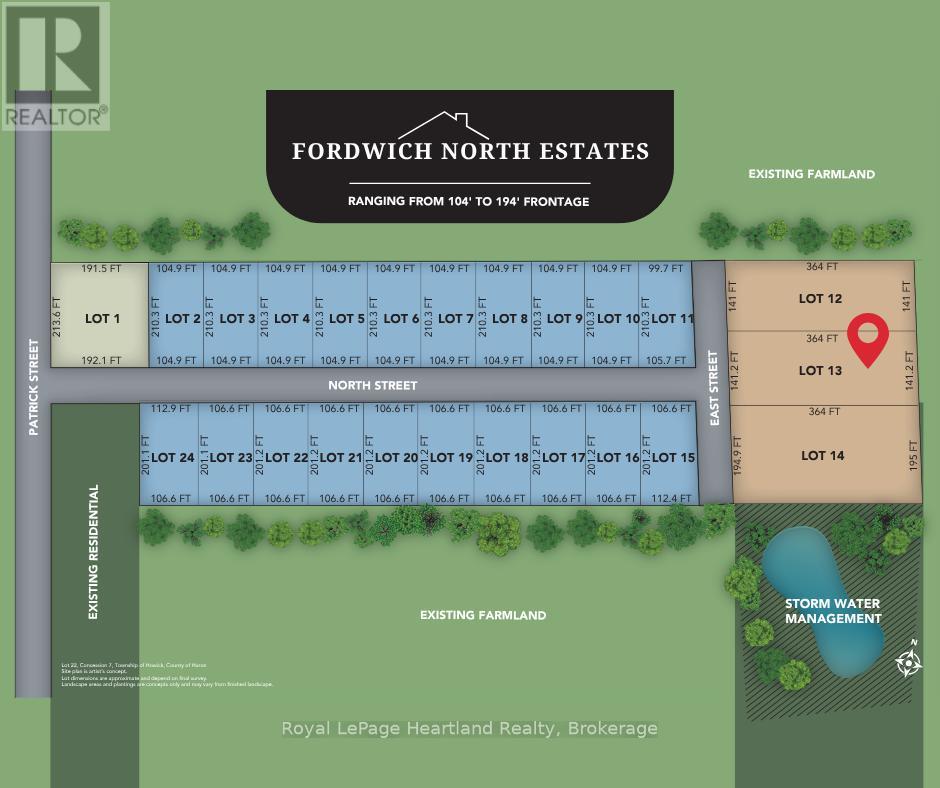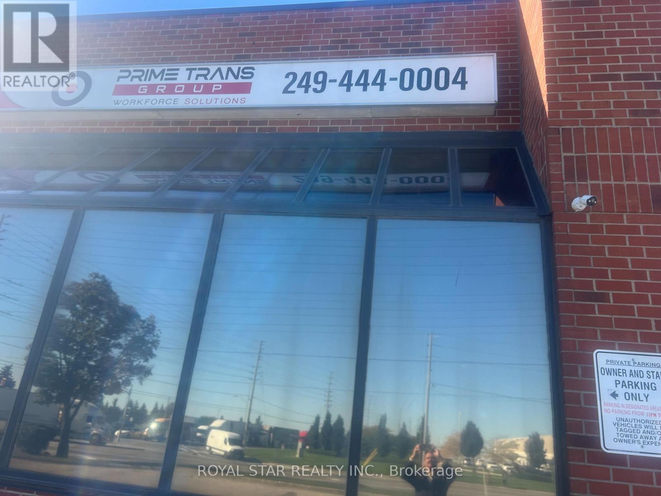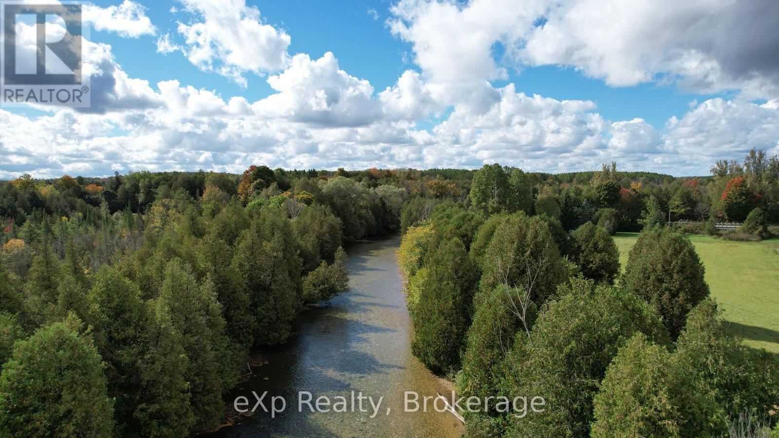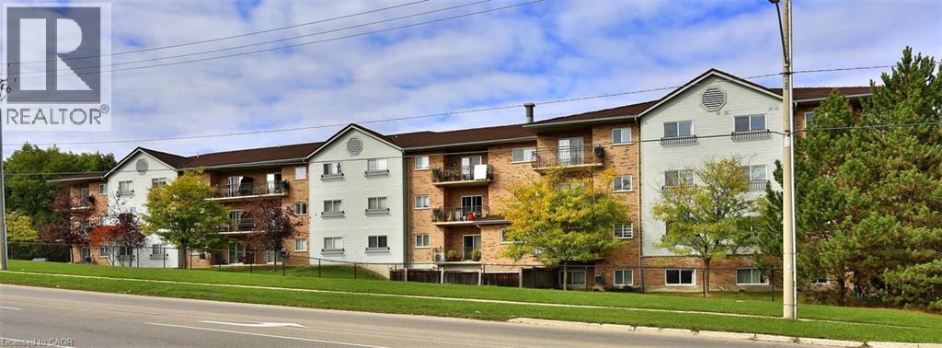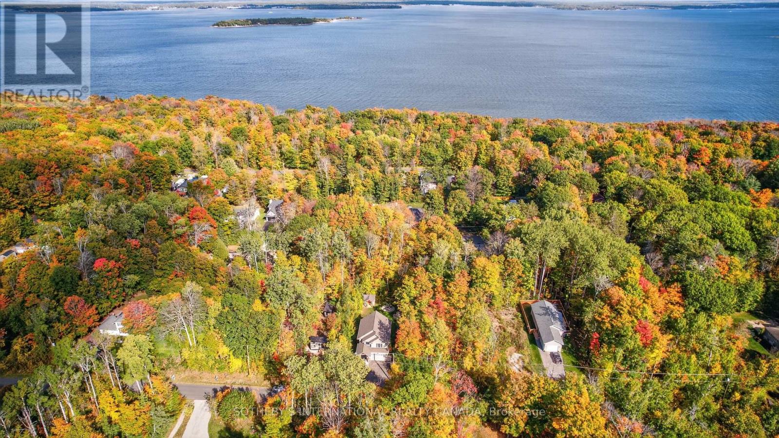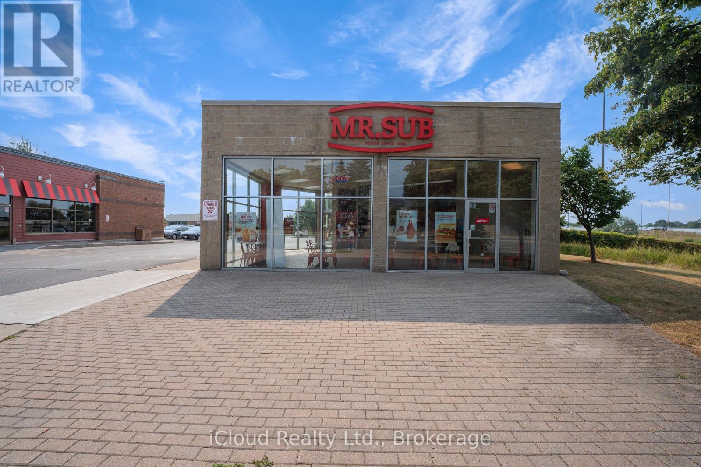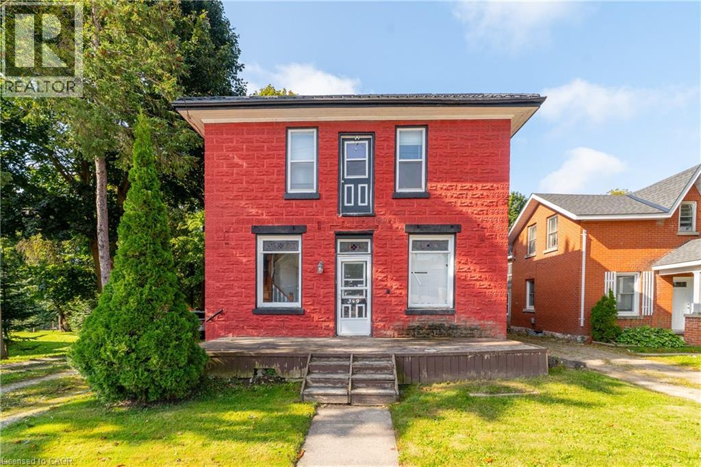1415 Woodroffe Avenue
Ottawa, Ontario
Prime Office Space on Woodroffe Ideal for ProfessionalsExceptional opportunity to lease a renovated office space located on Woodroffe Avenue, offering excellent visibility and easy access to major highways. This bright and modern space is perfect for professional businesses such as law firms, medical or dental clinics, real estate brokerages, accounting offices, consulting firms, tech start-ups, or wellness practices.The unit features a modern layout, ample natural light, and a professional setting designed to impress clients and support productivity. Conveniently situated near public transit, shopping, and other amenities, this location provides both accessibility and exposure for your business.Ideal for professionals seeking a move-in-ready office in a high-traffic, high-visibility area. (id:50886)
Exp Realty
5 Harvest Crescent
Barrie, Ontario
Welcome to this elegant 2,550 sq. ft. double - door entry detached house. Its timeless brick-and-siding exterior is complemented by expansive windows, creating a bright and inviting atmosphere throughout. The main level welcomes you with a grand and spacious foyer, seamlessly connected to a versatile space that can be used as an office or play area. The living room flows into the dining room, highlighted by a stunning two-way fireplace, creating a beautiful and functional layout. The open-concept kitchen and breakfast area are framed by oversized windows and patio doors, filling the space with natural light ideal for both family living and entertaining. Upstairs, discover four well-appointed bedrooms. The primary suite is a true retreat, featuring a spa-inspired ensuite with a freestanding tub, glass shower, and double sinks. Two additional bathrooms, thoughtfully designed, provide comfort and convenience for the whole family. Outside, a beautifully designed patio creates the perfect setting for outdoor dining, gatherings, or simply relaxing while enjoying the backyard views. Perfectly located near the GO Station, top-ranked schools, parks, and shopping. (id:50886)
First Class Realty Inc.
46 El Dorado Street
Richmond Hill, Ontario
Rare Find, Luxury Detached 5 Bedroom, All with Custom Ensuites, In Highly Desired Westbrook. Perfect Layout, With Over 4000 Sqf of Above Grade. New Driveway & Garage Doors, Large Chefs Dream Kitchen, All High End Appliances, Multiple Fridges, W. Breakfast Area & Walkout To A Spacious Backyard, with In Ground Pool & Cabana with bathroom. Professional Landscaping. Hardwood Flooring Throughout, Gas Fireplaces in Family Room & Master Bedroom, Electric Fireplace in Master Bath. Professionally Finished Basement Equipped with A Home Theatre & Rec Room, Home Fitness Centre with Sauna & Wine Cellar. Too Many Upgrades to List. Move In Ready! Walk To Silver Pine P.S. & Community Centre.Top Rated St. Theresa's H.S. & Richmond Hill H.S. School Zones (id:50886)
Homelife New World Realty Inc.
90 Cromwell Avenue
Oshawa, Ontario
Solidly built home in a very convenient area not far from the Oshawa Shopping Centre. (id:50886)
Coldwell Banker 2m Realty
84 Rainbow Drive
Caledonia, Ontario
Welcome to this beautifully maintained 4-bedroom, 3-bathroom semi-detached gem, located in one of Caledonias most sought-after communities! This spacious home features an open-concept main floor with a bright and airy living room, modern kitchen with stainless steel appliances, and a generous dining area perfect for entertaining or growing families. Upstairs, you will find 4 spacious bedrooms including a primary suite with a walk-in closet and private ensuite. plenty of storage throughout. The Unfinished basement offers endless potential for a rec room, home office, or in-law suite. Situated on a quiet street, close to parks, schools, shopping, and easy highway access . This is the perfect place to call home. Dont miss this opportunity! (id:50886)
Royal Canadian Realty
Lot 13 East Street N
Howick, Ontario
Build Your Dream Home In This Picturesque, Countryside Neighbourhood in the quaint community of Howick Township. Discover the perfect canvas for your dream home in this stunning new subdivision. This 1.8 acre lot offers ample space for a custom build while maintaining the charm of a close-knit community and backs onto picturesque country fields. Nestled in a sought after, rural area with convenient access to local amenities, schools, and major highways. Enjoy the tranquility of a thoughtfully planned neighbourhood with a peaceful atmosphere. The generous size of this lot accommodates a wide range of architectural styles and outdoor living ideas. Nearby parks, school, arena, sports fields, walking trails, Maitland River, dining & shopping add to the appeal of this exceptional neighbourhood. Don't miss this rare opportunity to secure your slice of paradise in a stunning, rural location. Contact Your REALTOR Today Find Out More Information and To Purchase The Lot for Your New Dream Home. (id:50886)
Royal LePage Heartland Realty
14a - 7050 Bramalea Road
Mississauga, Ontario
Professional Office Space Approx 2400 Sqft. Fully renovated, all utilities included in rent. Facing Bramalea Road (Derry & Bramalea) Intersection. Known to be a very busy Plaza. Lots of Car Parking. Independent door entry. Nice and Clean Offices with Lots of Storage Space and Working Space, along with a Nice Kitchen for Staff. Signage allowed on the Front and road-facing side of the Building Exterior. Lots of Natural Light. The building is close to many amenities such as Tim Hortons, McDonald's, a Gas Station, etc. Close by to Major highways such as Hwy 410,401,& 427. Amazing Opportunity for Professionals working in business such as Law, Mortgage, Insurance, Real Estate, Etc. **NOTE** Currently tenanted by a Job Agency. All Safety & Security measures required have been taken care of by the current tenant. (id:50886)
Royal Star Realty Inc.
382233 Concession 4 Ndr Road
West Grey, Ontario
Saugeen Riverfront 4 Acres of Pure Potential. This isn't just land, it's a lifestyle. Welcome to a rare 4-acre parcel with an impressive 350 feet of frontage on the Saugeen River. Whether you're dreaming of building your forever home, carving out a quiet getaway or finally claiming that anglers paradise, this one checks every box. Tucked behind mature cedars and surrounded by nature, you'll feel miles away from it all, but in reality, you're just 10 minutes to Hanover or Durham. Grab your morning coffee in town, then spend your afternoon casting a line, paddling the river, or just sitting in complete, peaceful quiet. This stretch of the Saugeen is legendary for its fishing, kayaking, and canoeing. Picture summers floating downstream, fall mornings in the mist and endless stargazing at night. | Driveways in | Hydro at the road | Zoned RUR/NE for flexible possibilities | On a public, year-round maintained road. Whether you're building, investing, or just ready to unplug, this is the piece of waterfront you've been waiting for. Copy Paste Google Map for exact location: https://maps.app.goo.gl/gjuq9dAW8hba9bQU9 (id:50886)
Exp Realty
Royal LePage Heartland Realty
345 Briarmeadow Drive Unit# 206
Kitchener, Ontario
Welcome to Whispering Pines! Located in the highly desirable Chicopee area, this well-maintained building offers an excellent opportunity to step into home ownership. This spacious 2-bedroom, 2-bathroom condo features an open-concept layout — a functional kitchen with three appliances, a dining area, and a bright living room with sliding doors leading to your private patio. The primary bedroom includes a 4-piece ensuite, while the second bedroom is conveniently located next to a 3-piece bath. You’ll also enjoy an oversized storage room, perfect for all your extra belongings. Updates include flooring, faucets, window treatments and fresh paint throughout. Fantastic building amenities include a games/party room plus a beautiful outdoor patio for relaxing or entertaining. One parking spot is included, with the option to rent a second space (indoor or outdoor) depending on availability. Close to schools, the ski hill, shopping, banks, the airport, and with easy highway access, this location has it all. Book your private viewing today — don’t miss this opportunity! (id:50886)
Peak Realty Ltd.
73 Wozniak Road
Penetanguishene, Ontario
Welcome to This Stunning Custom-Built Craftsman-style Home, Located on a Quiet, Private Tree-Lined Lot with no Rear Neighbours and Deeded Access to the Pristine Shores of Georgian Bay just Steps Away. This Thoughtfully Designed Family Home Offers 2,429 SF of Total Living Space , a Fully Finished Basement, Combining Comfort, Quality, and Style Throughout. Inside, You'll Find 3 Spacious Bedrooms, 2.5 Bathrooms, and a Bright, Open-Concept Main Floor with Hardwood Flooring, Pot Lights, and 9-ft ceilings Throughout. The Custom Chef's Kitchen Features Quartz Countertops, a Large Centre Island with Plenty of Storage, Stainless Steel Appliances, Soft-Close Cabinetry, and Tiled Backsplash. Walk Out to a 400 sq. ft. Deck Overlooking a Mature Treed Yard, Fire Pit, and Custom Shed, Offering Privacy and Seasonal Water Views. Upstairs Includes a Versatile Loft/Reading Nook, Second-Floor Laundry Room with Custom Wood Counter and Storage. Serene Primary Suite with Walk-in Closet and a Spa-like Ensuite featuring Waterfall Shower and Wood-Accented ceiling. The Additional Bedrooms are connected by a Jack & Jill bathroom with a Large Quartz Vanity and Dual Sinks. Finished Basement Offers a Cozy Rec space with Shiplap Electric Fireplace, Egress Windows, and an Efficient Utility Room Complete with a Workbench, Storage Shelving, HRV system, Water Softener, and separate panels for the Home and Utilities. Garage Features Extra-tall ceilings and a Dedicated Workshop Area, Perfect for Storage, Tools, or Hobbies. Just minutes from downtown Penetanguishene, marinas, shops, parks, and Georgian Bay beaches, this home is a rare offering that blends modern living with natural beauty. (id:50886)
Sotheby's International Realty Canada
7331 Kingston Road
Toronto, Ontario
Excellent Mr. Sub Franchise with Patio! Turnkey operation in freestanding building next to Tim Hortons and near McDonald's. Steady sales and strong location. Owner retiring. 2024 Gross $340,826 / Net $78,534. Rent $8,200.74 (Incl. TMI). Lease until Feb 2028. New owner may rebrand subject to franchisor penalty and landlord approval. (id:50886)
Icloud Realty Ltd.
349 Main Street S
Mount Forest, Ontario
Looking for a Project? This 4 bedroom, 2 bathroom detached home offers plenty of space and character, and is ready for someone with a vision to bring it back to life. Built in 1890 and located on Main Street South, this property is full of potential for buyers who don't mind rolling up their sleeves. The commercial zoning and main street exposure offers many possibilities. Use the main floor to operate a home business or rent it out and use the second floor (has a roughed-in kitchen) to also rent out or live in. The property needs work but provides a fantastic opportunity to build equity or get into the market. Enjoy the large backyard and just steps to downtown amenities, local shops, schools, parks, community services and hospital. Whether you're an investor looking for your next project or a handy buyer searching for an affordable entry into home ownership, this property offers excellent value and endless possibilities. (id:50886)
Trilliumwest Real Estate Brokerage

