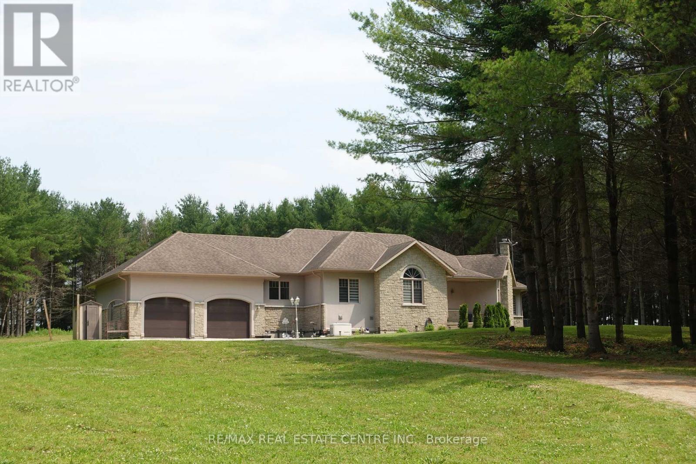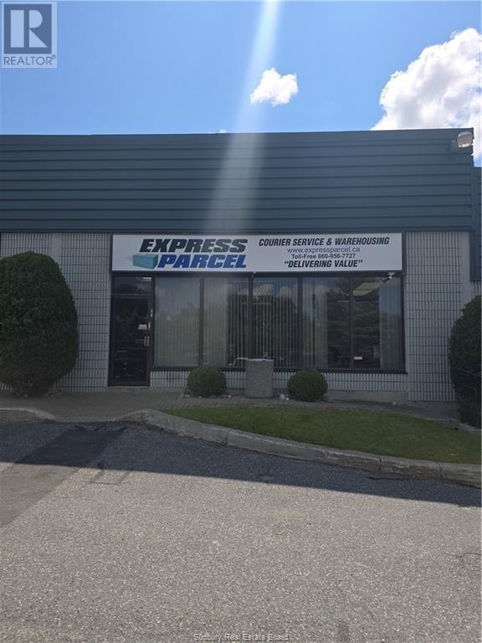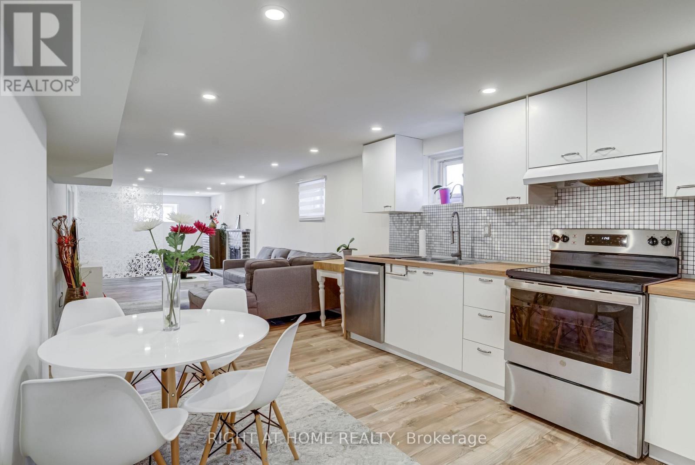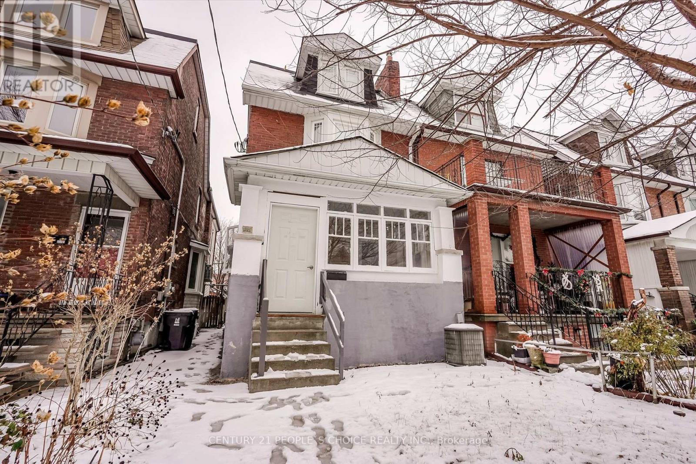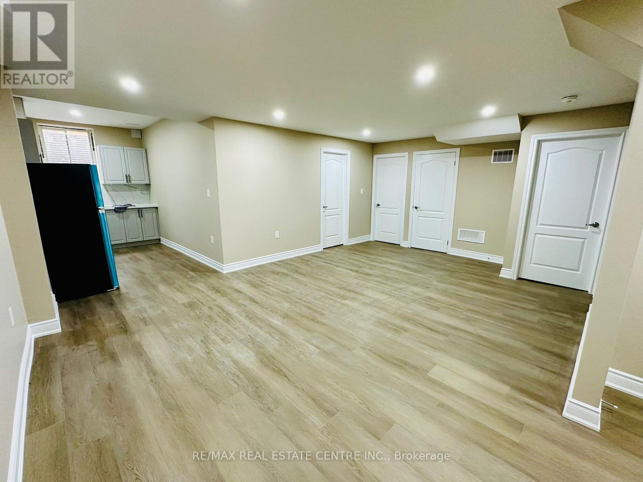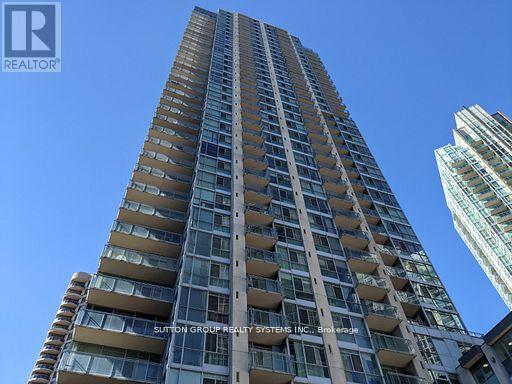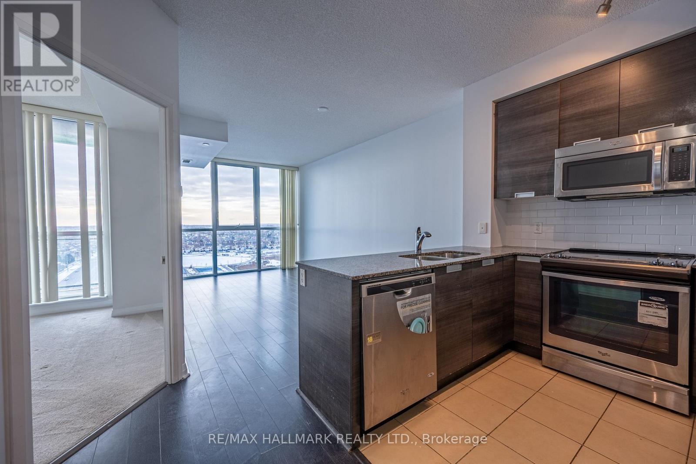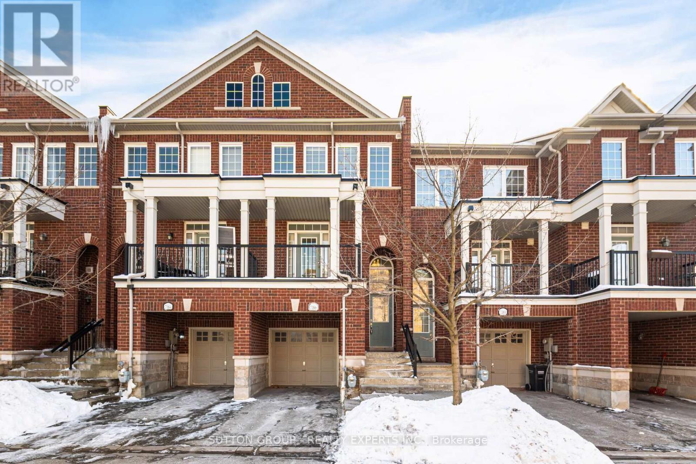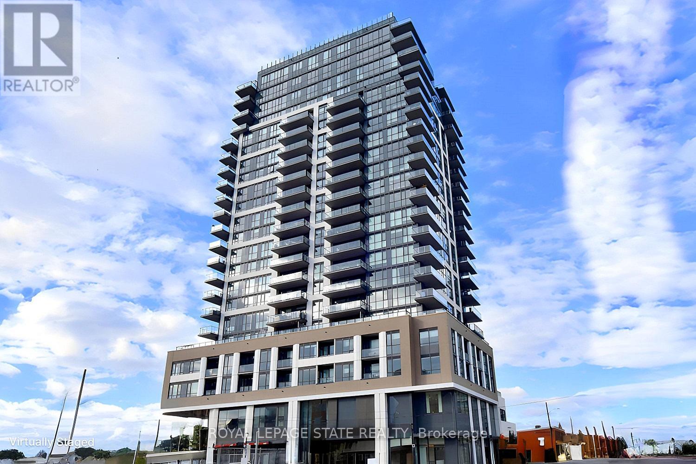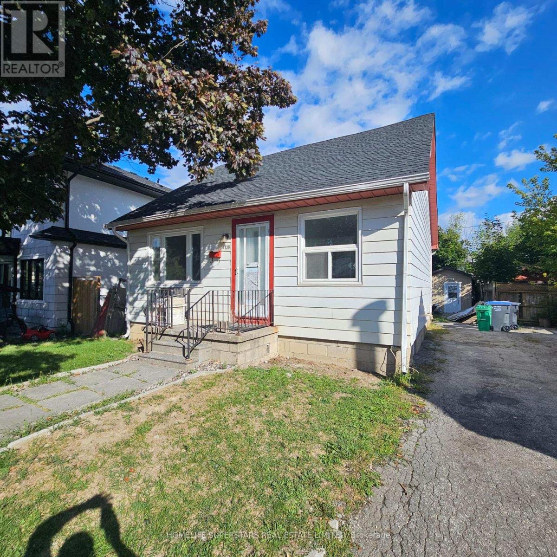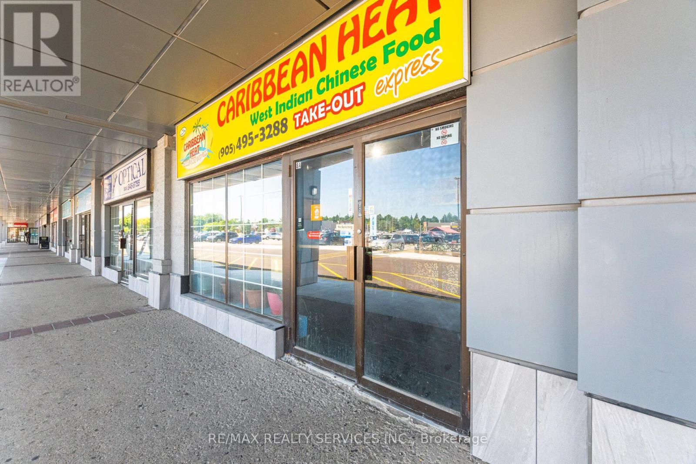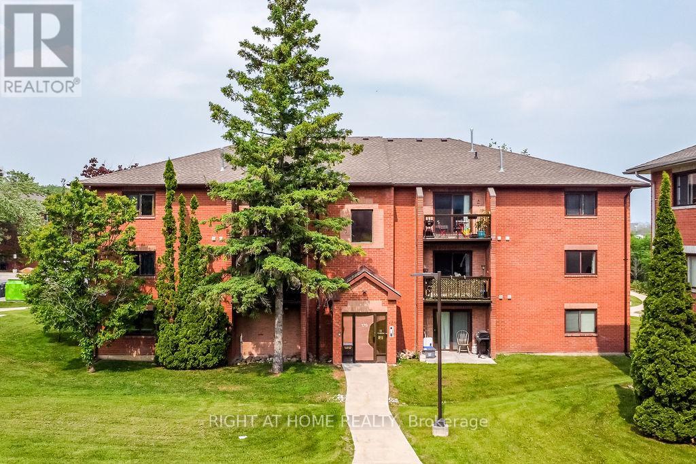230 South Water Street
Wellington North, Ontario
Step into a home that instantly feels like yours-a place where the gentle hush of nature surrounds you, and life naturally slows down. Nestled on a 5.68-acre tree lined lot in the heart of Mount Forest, this 7-bedroom bungalow isn't just a house-it's a sanctuary, a gathering place, and a home that grows with you through every stage of life.The main floor welcomes you with 4 spacious bedrooms and a den, all laid out in a bright, open-concept design made for connection and ease. Two inviting living spaces provide room to relax, entertain, and truly unwind. At the heart of the home, the kitchen-with its breakfast bar-becomes the hub for slow mornings, casual dinners, and late-night chats. Oversized windows bathe the space in natural light while offering serene views of the surrounding forest, blending indoor comfort with outdoor beauty. Outside, discover your private paradise: a sparkling in-ground pool with a waterfall, surrounded by towering trees for ultimate privacy. Whether it's summer afternoons with the kids or cozy evenings under the stars with friends, this backyard is designed for moments that matter. The lower level extends the possibilities even further. A fully finished 3-bedroom, 3-bath apartment with a separate garage entrance offers flexibility for extended family, guests, or income potential. A large recreation room is perfect for a home theatre, games, or your own creative sanctuary. Plus, a 25 x 40 ft workshop provides endless potential for projects, storage, or business ventures. All of this is set in the welcoming, tight-knit community of Mount Forest-a place where nature, charm, and connection meet. Here, every season is savored, every memory is treasured, and every chapter of life feels like coming home. (id:50886)
RE/MAX Real Estate Centre Inc.
598 Falconbridge Road Unit# 10
Sudbury, Ontario
New Sudbury warehouse and office unit comprised of 3022 square feet, including almost 2000 square feet of open warehouse area. Unit also features multiple offices, reception | showroom area, kitchen, 2 washrooms, and upper mezzanine area, along with rare combination of grade level and dock level loading accessed through a 12’ X 12’ overhead door. Great visibility, lots of parking and good signage make this Unit very sought after in this tight market. Starting Base rent of $13.00 plus 2026 Additional Rent estimate of $5.76, plus 5% management fee on base rent. Starting monthly rent of $4888.08 plus HST and separately metered utilities. Unit is available immediately. (id:50886)
Royal LePage North Heritage Realty
484 Kelvedon Mews
Mississauga, Ontario
Welcome to this beautifully finished basement offering a private separate entrance and the convenience of your own in-suite laundry. This well-appointed unit features a full kitchen complete with stainless steel appliances, pot lights, and backsplash. The inviting family room is accented by a charming brick fireplace. The versatile layout provides a flexible living area. The spacious bedroom includes a window for natural light, durable vinyl flooring, and a stylish feature wall. Ideally situated close to community centres, Square One, Celebration Square, schools, parks, transit and more! This home offers modern comfort paired with exceptional convenience. Perfect for those seeking a thoughtfully updated space in a prime location. (id:50886)
Right At Home Realty
81 Pauline Avenue
Toronto, Ontario
Location! Location! Location! Spacious Annex Style Home. 4+1 Bedroom Apartments Ideal To Live In And Rent Out Or For Investment. Finished Basement With Ceramics And Double Garage Via Laneway. Freshly Painted and A lot of renovations done recently. It comes with 1 powder room and 3 full washrooms, Basement with separate entrance. Walking Distance To Subway, Schools, Shopping And Amenities. (id:50886)
Century 21 People's Choice Realty Inc.
3 Elverton Crescent
Brampton, Ontario
Legally & Professionally finished 2 large Bedroom Basement apartment with a Separate Entrance of a Large Detached House. 1 Bathroom Basement Apartment! Includes one Parking Spot, Several Windows Throughout, Bright And Cozy, Kitchen Includes Backsplash, New S/S Fridge & New S/S Stove With porcelain Floors Throughout. Vinyl Floors In All Bedrooms. Large Living Area Perfect For You To Unwind After A Long Day. Separate Laundry Offering Convenience. It's Perfect For Working Professional Couples Or A Small Family Looking For A Comfortable Rental Option. Excellent location, Quite and Friendly neighborhood. Reputable Schools In The Neighborhood, Parks, Trails , Walking Distance From Public Transit, School, Grocery Stores, Plaza, Close To GO Station & All Other Amenities! (id:50886)
RE/MAX Real Estate Centre Inc.
2003 - 225 Webb Drive
Mississauga, Ontario
Lovely 1 bedroom apt on higher floor. Great landing area with closet and ceramic flooring. Big size living and dining area with laminate/wood flooring, floor to ceiling windows, lots of light, vertical blinds. Convenient dining space wedged between living and kitchen. Good size kitchen with huge space for storage, and granite counter top. Breakfast counter. All newer stainless steel appliances with brand new Elec. Stove and Microwave oven just installed. Ensuite washer dryer. A 4 piece washroom with tub. A computer nook for work from home option. Bedroom with big closet, suitable for Queen size bed (maybe king size bed). (id:50886)
Sutton Group Realty Systems Inc.
1305 - 75 Eglinton Avenue W
Mississauga, Ontario
One Bedroom + Den With West-Facing Unobstructed Views. Rent Includes Water and Heat Utilities, One (1) Parking Space, And One (1) Locker-Exceptional Value For A Bright Unit With A Spacious Bedroom And Large Windows. This Suite Features Tall Ceilings, Ensuite Laundry, A Private Balcony, And An Open-Concept Layout With A Versatile Den Ideal For Office Or Guest Use. Located Minutes From Fairwind Senior Public School, Rick Hansen Secondary School, Grocery Stores, Cafés, Restaurants, Transit, And Square One, With Easy Access To Hwy 403/401.Crystal Condos Offers Top-Tier Amenities: Indoor Pool, Sauna, Hot Tub, Fitness Centre, Yoga Studio, Party/Meeting Room, Theatre Room, Guest Suites, 24-Hour Concierge, Visitor Parking, And Outdoor BBQ Terrace. (id:50886)
RE/MAX Hallmark Realty Ltd.
7186 Triumph Lane
Mississauga, Ontario
Dream Home Alert! Stunning 3-Storey Townhouse in Lisgar. Beautifully maintained home featuring 3 spacious bedrooms, 3 bathrooms, and a bright open-concept living and dining area. The large kitchen boasts stainless steel appliances and a walkout to a private balcony. Freshly painted with hardwood flooring throughout, plus an upper-floor laundry for convenience. The finished basement with a separate entrance offers great rental potential. Steps from Metro, Tim Hortons, Rexall, and major banks. Close to top-rated schools, parks, Ridgeway Plaza, public transit, GO Station, Hwys 401/407 and Toronto Pearson Airport.Perfect for first-time buyers, families, or investors! Book your showing today! (id:50886)
Sutton Group - Realty Experts Inc.
1301 - 2007 James Street
Burlington, Ontario
BUYER INCENTIVE: Seller will pay for 3 months of Condo Fees! A unique opportunity awaits you at the Gallery Condos & Lofts in the heart of downtown Burlington! This 2-Bedroom, 2-full Bath 814 sq ft Sofia model has many features including Designer series wide-plank laminate Floors, a gorgeous Kitchen with Euro-style, 2 tone Cabinets, soft close doors/drawers, Stainless Steel Appliances, Quartz Countertop & under-mount double Sink! Sliding doors lead to a 160 sq ft covered Balcony with north exposure and breathtaking Views of the Escarpment! The spacious primary Bedroom enjoys a stylish Ensuite with glass door shower and handy, private, in-suite Laundry! The sundrenched second Bedroom has floor to ceiling Windows, with captivating views, and is located right next to the main 4-piece Bathroom with deep soaker tub! You will appreciate the 24-hour Concierge and the 14,000 sq ft of indoor and outdoor amenity space, featuring a Party room, Lounge, Games area, indoor Pool, Fitness studio, indoor/outdoor Yoga studio, indoor Bike storage area, Guest suite, and a Rooftop Terrace with BBQ stations and Lounge seating with Scenic views of Lake Ontario! This contemporary 22-storey building is located across from Burlington's City Hall and has easy access to Spencer Smith Park, Retail spaces, Restaurants, Shops, Public transit and the QEW. A storage Locker and underground Parking spot completes the package! Put this one on your "must see" list! (id:50886)
Royal LePage State Realty
3130 Merritt Avenue
Mississauga, Ontario
Welcome, a well-maintained rental property located in one of the most desirable neighborhoods, offering the perfect blend of comfort and convenience. This home is ideally situated just minutes from major highways, public transit including TTC and GO stations, shopping centers, schools, places of worship, and essential community amenitiesmaking it an excellent choice for tenants seeking accessibility and a vibrant lifestyle. The property features bright and spacious units in a family-friendly, walkable area with everything you need just around the corner. Whether you're commuting, shopping, or simply enjoying the neighborhood, Move-in ready and now accepting applicationsdont miss the opportunity to make this your new home! (id:50886)
Homelife Superstars Real Estate Limited
8a - 180 Sandalwood Parkway E
Brampton, Ontario
**An Exceptional Opportunity Awaits With This High-Performing And Profitable Restaurant Located In Bustling Grade A Plaza At The Intersection Of Kennedy And Sandalwood In Brampton** Welcome To Caribbean Heat, A Well-Known Chinese-Caribbean-Halal Restaurant Boasting Impressive Annual Sales** This Remarkable Fully Turn-Key Business Currently Operates With A Lean Team Of Just Two People, Offering A Strong Return With Minimal Overhead**The Restaurant Runs On Highly Productive Hours Making It Ideal For An Owner-Operator Or Family-Run Business**Very Attractive Lease With An Option To Renew For Another Five Years, This True Gem Offers The Start To Being Your Own Boss**No Franchise Or Royalty Fees Giving The New Owner Full Control And 100% Of The Profits!**All Equipment And Chattels Are Included In The Purchase Price** (id:50886)
RE/MAX Realty Services Inc.
B6 - 179 Edgehill Drive
Barrie, Ontario
Fall in Love with this Modern Condo for Sale in Beautiful Lake City of Barrie. Enjoy a care-free lifestyle in this bright and spacious 2-bedroom, 1-bathroom condo in second floor, offering nearly 900 sq ft of comfortable, move-in ready living space. Located in a quiet yet well-connected area, this updated unit features a modern open-concept layout, perfect for first-time buyers, downsizers, or investors.Step inside to find a clean, stylish interior filled with natural light. The living and dining area flows effortlessly to a private balcony ideal for morning coffee or evening relaxation. Cook delicious meals in your beautiful, white and bright Kitchen with granite counters. Both Bedrooms are well-sized, and the updated bathroom adds convenience and comfort. Enjoy the simplicity of condo living with all the essentials near by, just minutes from schools, restaurants, shopping, parks, and activities, and only 3 minutes to Hwy 400 for an easy commute. Less than 1 hour to the GTA and Toronto, this location offers the best of both worlds: peaceful living with City access. Cable TV, Internet, Water, Parking, Snow Removal, Landscaping are all included in condo fee. Don't miss this opportunity to own your beautiful, low-maintenance & worry-free Home in one of Barrie's most convenient location. Book your showing today! (id:50886)
Right At Home Realty

