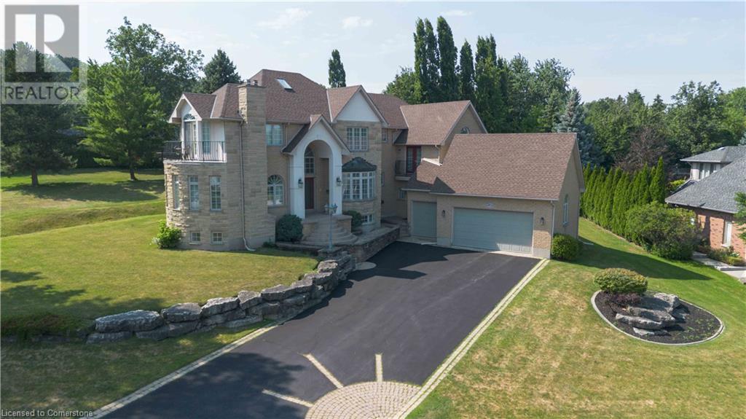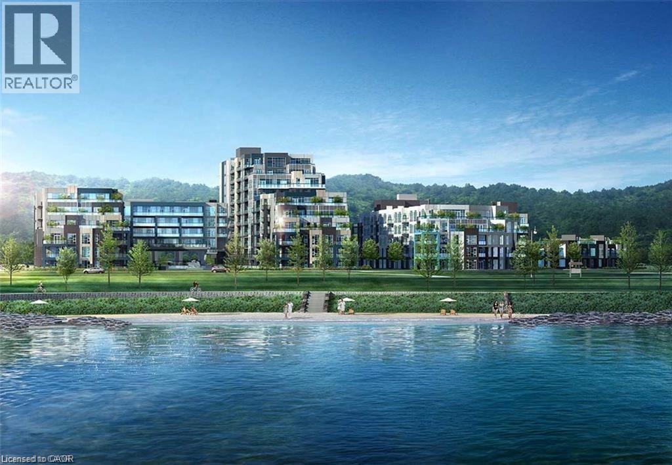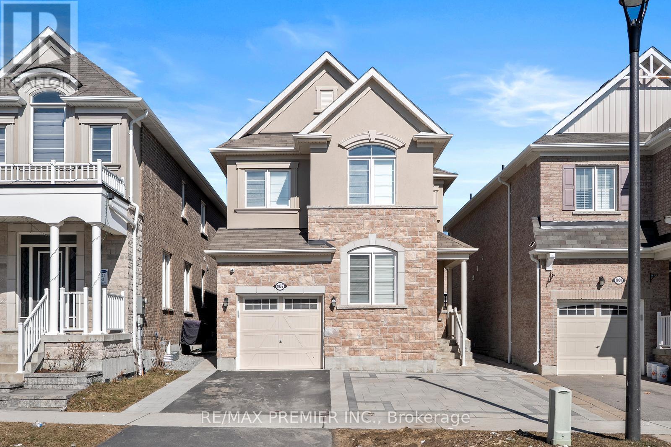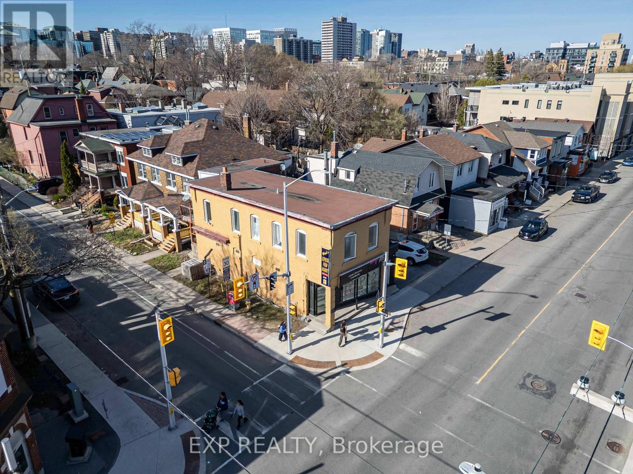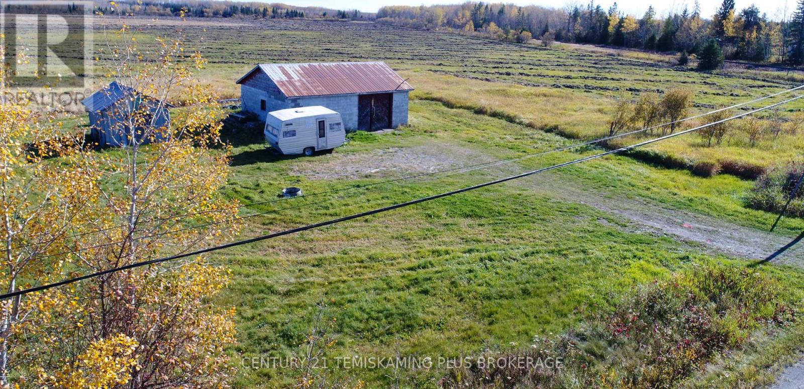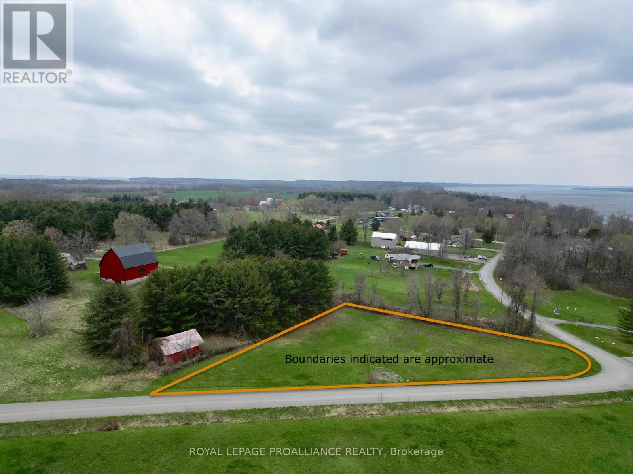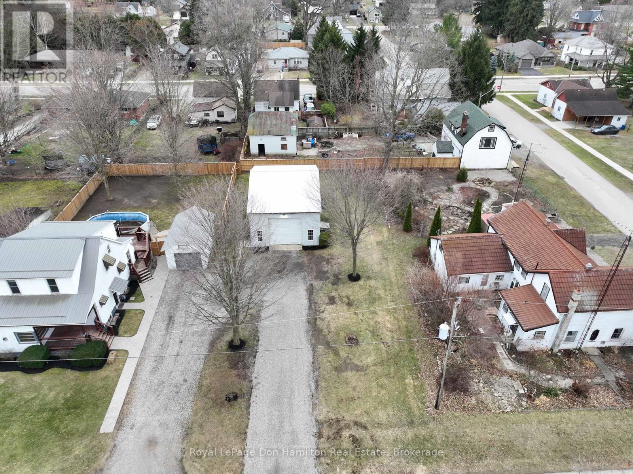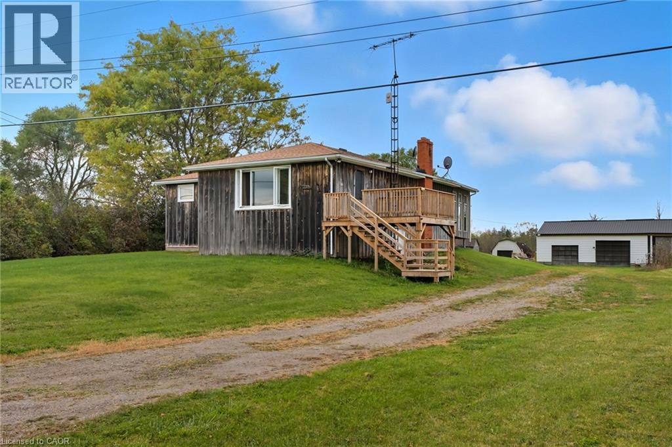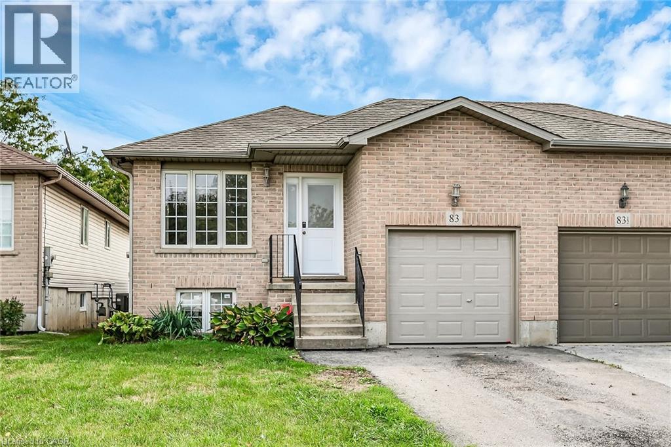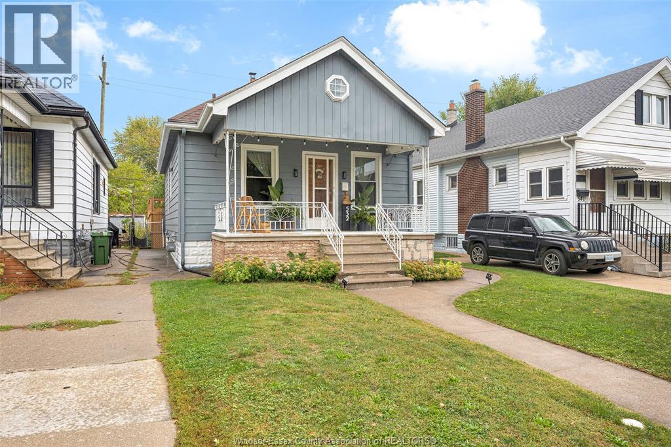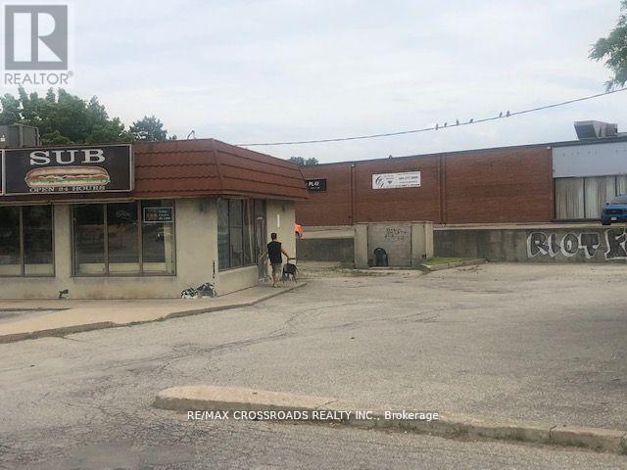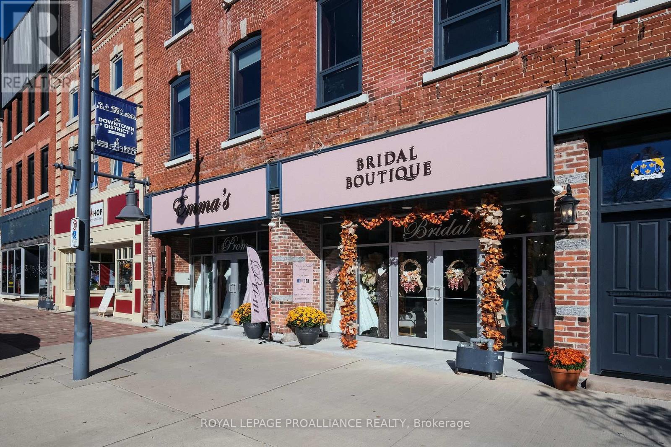1401 Tamworth Court
Burlington, Ontario
Welcome to 1401 Tamworth Court, a luxurious gem nestled in the highly sought-after Upper Tyandaga neighborhood of Burlington. Situated on a serene cul-de-sac, this custom-built estate evokes the grandeur of a castle, offering Aprox 3,850 square feet of refined living space. With four generously sized bedrooms and two and a half bathrooms, this home is designed to impress. Architectural highlights include vaulted ceilings, two dramatic circular staircases, two balconies, crown moldings, Hardwood floors, and three cozy fireplaces. The chef’s kitchen is a dream come true, featuring Carrera marble flooring, premium stainless steel appliances, granite countertops, a center island with a wine rack and second sink, and sliding patio doors that open to the backyard deck. Hardwood floor in a spacious dining room area, while wall-to-ceiling windows flood the home with natural light and offer scenic views. A study room and two-piece bathroom complete the main floor. The partially finished 1,600+ square foot basement presents endless possibilities for customization, including potential for an multi-generational living, home theatre, or personal gym. Outside, composite decking, creating an expansive outdoor oasis perfect for entertaining or relaxing. A triple car garage, nine-car driveway, and a generous 177' x 161' corner lot further elevate the grandeur of this estate. Price TO SELL AT $2,290,000—motivated seller! This remarkable home seamlessly blends luxury, comfort, and convenience, located just minutes from golf courses, parks, schools, hospitals, public transit, and ski areas. Don’t miss your chance to own this one-of-a-kind property in one of Burlington’s most prestigious enclaves. Please allow 24 hours irrevocable on all offers. (id:50886)
Chettle House Realty Inc.
10 Concord Place Unit# 408
Grimsby, Ontario
LUXURIOUS APARTMENT CONDO LOCATED IN GRIMSBY ON THE LAKE!! Spacious corner unit offering approximately 1500 sqft with floor to ceiling, wall to wall windows, providing spectacular views of the lake and Toronto skyline. Modern open concept design with spacious foyer, hardwood floors, crown mouldings and recessed lighting. 3 underground parking spaces. Gourmet kitchen, large island, abundant cabinetry, granite counters and stainless-steel appliances. Enjoy the two separate balconies plus the expansive terrace offering a great space for relaxation and taking in the Lake views. The elegant primary bedroom suite has 2 walk-in closets, luxurious ensuite bath with jetted tub and glass doors to the terrace. Second bedroom with full ensuite bath, walk-in closet. OTHER FEATURES INCLUDE: Newer secured building, 2.5 baths with granite counters, in-suite laundry with washer & dryer, central air, custom window treatments, hardwood floors, wine cooler, kitchen appliances. Condo amenities include party room, roof top lounge, workout facilities, meeting room, car wash station, private locker, ample visitor parking. Quality finishes throughout this unit. Steps to waterfront trail, beach, fine dining and shopping and less than 10 minutes to wineries. Carefree living at its best awaits you. A must see! (id:50886)
RE/MAX Garden City Realty Inc.
Lower - 1058 Cameo Street
Pickering, Ontario
Opportunity to lease a brand-new, never-before-occupied space that offers modern living in a pristine setting. This spacious suite features one well-sized bedroom and a contemporary bathroom, designed for both comfort and style. The open-concept layout creates a welcoming and airy atmosphere, perfect for relaxing or entertaining. The kitchen features brand-new stainless steel appliances, complemented by pot lights. The unit also includes a convenient laundry room with a sink, providing added functionality. One dedicated spot is available on a newly paved interlock stone driveway for parking. A separate side entrance provides private access to the basement suite, & soundproof insulation ensuring independence and privacy for tenants. This is an excellent opportunity for anyone seeking a modern, well-appointed living space in a quiet and desirable location. All utilities included, except cable/ wifi. (id:50886)
RE/MAX Premier Inc.
549 Gladstone Avenue
Ottawa, Ontario
**Property is being sold Power of Sale** Welcome to 549 Gladstone, a unique residential/commercial property situated in the vibrant downtownarea of Ottawa. This property offers incredible versatility. The main floor currently features retail space, while the second floor includes twoapartments. Additionally, a third apartment adds to the rental income potential. The property also includes a side lot with parking for fourvehicles and a full basement with a separate entrance, offering potential for additional development or rental space. (id:50886)
Exp Realty
Pts 2-6 Bryan's Road
Englehart, Ontario
Discover the perfect opportunity to build your dream shop or commercial building on this stunning 1-acre lot, ideally located just outside of Englehart in the quiet and picturesque Evanturel Township. This well-maintained property features an established driveway, a 32' x 24' detached concrete building complete with electrical wiring, and a 12' x 16' storage shed-offering excellent utility and potential from day one. Enjoy the peace and privacy of country living with the convenience of being only minutes from all essential amenities. Whether you're looking to build your dream commercial buildings or invest in a versatile lot with existing infrastructure, this property offers exceptional value and promise. (id:50886)
Century 21 Temiskaming Plus Brokerage
489 Prinyers Cove Crescent
Prince Edward County, Ontario
Looking for an affordable slice of the County? You'll want to check out this lovely parcel featuring a beautiful water view of Adolphus Reach on Prinyers Cove Crescent. For those seeking water sports and fishing, it has water access at the boat launch park which is within a minute's walk. Located in a vibrant and growing community and within close proximity to most everything the County offers. You won't want to miss out on this wonderful opportunity. (id:50886)
Royal LePage Proalliance Realty
Lt 6 First Street
Bayham, Ontario
Don't miss this opportunity to own a 65 x 125 lot in the heart of Straffordville, Ontario. This property features a heated 20 x 40 shop - located in a convenient and desirable area, it offers easy access to local amenities while providing plenty of space to make it your own. (id:50886)
Royal LePage Don Hamilton Real Estate
2091 6th Concession Road W
Hamilton, Ontario
Nestled just outside of Cambridge in the desirable Flamborough area, this 0.64-acre property offers the perfect blend of space, privacy, and potential. This 3-bedroom, 1-bath home is ready for a new owner to make it their own. Enjoy the comfort of recent updates including a new furnace, windows, and doors, ensuring energy efficiency and peace of mind. Outside, you’ll find a detached two-bay shop with high ceilings — ideal for hobbyists, mechanics, or anyone needing extra workspace or storage. Whether you’re looking to renovate, expand, or simply enjoy country living with city convenience nearby, this property is a rare opportunity in a sought-after location. (id:50886)
RE/MAX Twin City Realty Inc.
83 Marion Street
Mount Hope, Ontario
Welcome to 83 Marion Street located on a quiet court in Mount Hope! This semi-detached raised ranch is only connected at the garage, offering extra privacy. Featuring 3 spacious bedrooms, the primary suite includes sliding door access to a newer deck overlooking the fully fenced backyard. The main floor has been updated with modern flooring throughout, while the lower level boasts large windows that fill the space with natural light and provide endless potential for future living space. Complete with a single car garage, this home is set in a family-friendly neighbourhood close to schools and just 6 minutes to Upper James/Rymal and all amenities. Book your showing today! (id:50886)
RE/MAX Escarpment Realty Inc.
532 Mckay
Windsor, Ontario
Welcome to 532 McKay. Well cared for vinyl ranch home with 2 kitchens, 2 laundry areas, 3 bedrooms, 2 full bathrooms, and a spacious fenced backyard for tons of parking or play, including a single car garage. Covered porch opens to the main floor with 2 bedrooms, bathroom, large open-plan kitchen and dining space and a laundry corner. Separate side entrance providing added flexibility and privacy for tenants to basement in-law apartment w/egress window, 1 bedroom + office full kitchen, full bathroom, laundry. Updates include: Sump pump'25, Furnace/heat pump'23, HWT '21, garage '19, roof & some windows '13. All appliances included. Furniture negotiable. Perfect for 1st time homebuyers, mortgage helper, or investment property. Enjoy the convenience of being close to campus, local amenities, and public transportation, making it an ideal location for students and professionals. Don't miss this prime opportunity! (id:50886)
Deerbrook Realty Inc.
2100 Dundas Street E
Mississauga, Ontario
A free standing commercial building located in a busy area of Mississauga with high traffic flow and excellent exposure surrounded by commercial and industrial business. The interior area is 2300 sq ft., and the size is approximately over 20000 sq ft. It is suitable for chain fast food restaurants & retail. *This is a triple net lease. The tenant pay a base rent of $9000/mo plus hst. Tenant is also responsible for TMI plus heater, hydro and water. Pls note that a portion of this property is land will be expropriated by the government, as per the government's documents (id:50886)
RE/MAX Crossroads Realty Inc.
251 Front Street
Belleville, Ontario
Step into a world of elegance and opportunity with Emma's Bridal Boutique, Belleville's award-winning and most talked-about destination for bridal and prom fashion. This fully operational, turnkey business offers not just a thriving retail operation, but a well-established legacy built on excellence, reputation, and style. With a loyal clientele, glowing reviews, and multiple accolades including Bridal Boutique of the Year and the Canadian Choice Award Emma's stands as a respected and profitable cornerstone of the local bridal industry.Located in the heart of downtown Belleville, the boutique occupies a prime space in the historic Burrows Building, surrounded by vibrant local businesses and benefiting from consistent foot traffic. The sale includes everything you need for a seamless transition: designer inventory, stylish fixtures, trusted vendor relationships, and established business systems to ensure ongoing success.Emma's also boasts a strong online presence with active and engaged Instagram, Facebook, Google, and email marketing platforms, all contributing to steady customer engagement and brand recognition. Revenue streams are diverse, spanning bridal gowns, prom wear, accessories, and collaborations with local stylists, venues, and photographers.With its double-sized retail space, there is exceptional room for growth in areas such as e-commerce, cultural and international fashion, and special events. The boutique presents a prime opportunity for South Asian and international designers or entrepreneurs looking to introduce their bridal and formal wear collections within a high traffic, established retail space.Whether you are an investor, fashion lover, or aspiring entrepreneur, this is your chance to own a profitable, passion-driven business with immediate returns and lasting local prestige. Emma's Bridal Boutique is more than a store its a Belleville icon.Serious inquiries only. NDA required for financials. Inventory is not included. (id:50886)
Royal LePage Proalliance Realty

