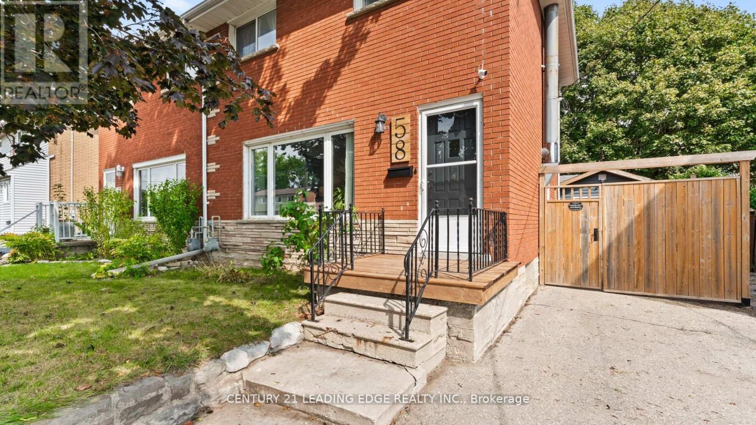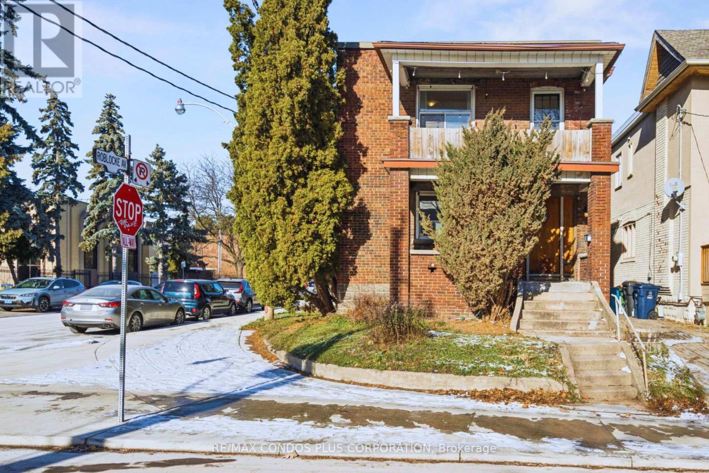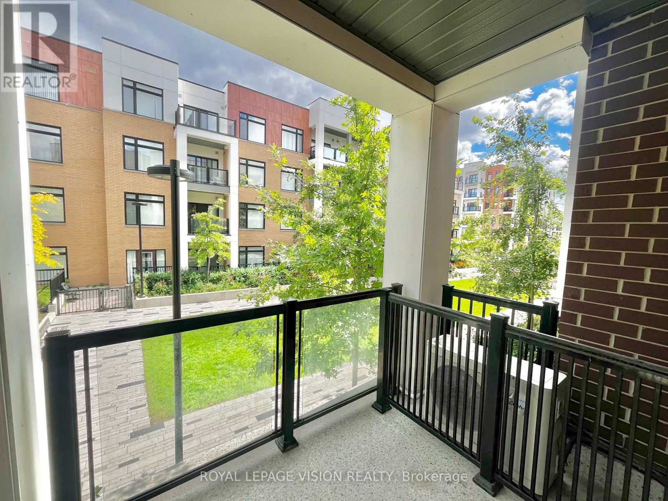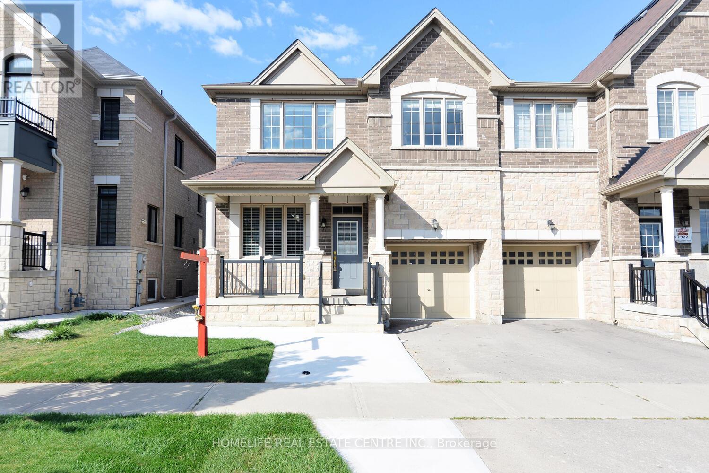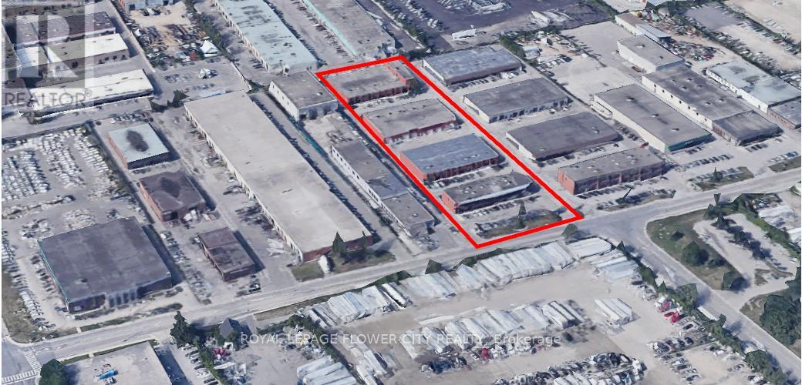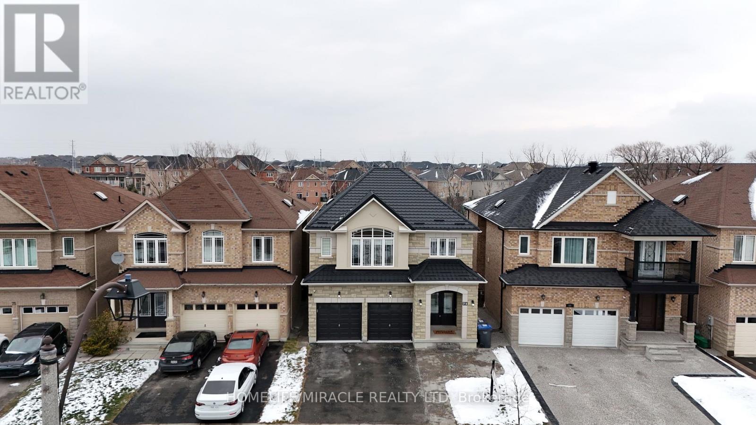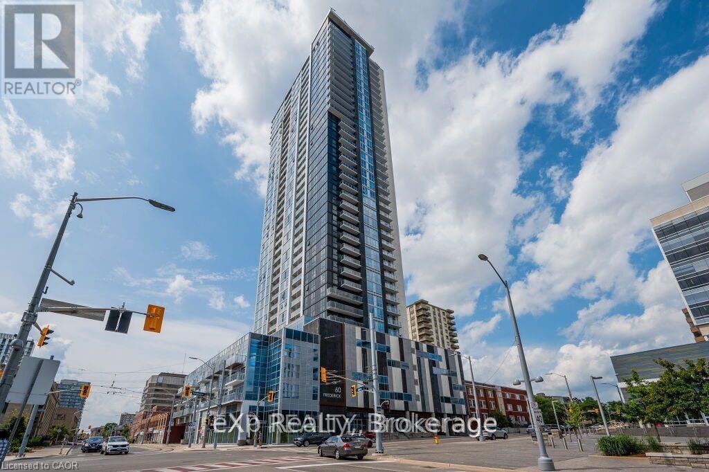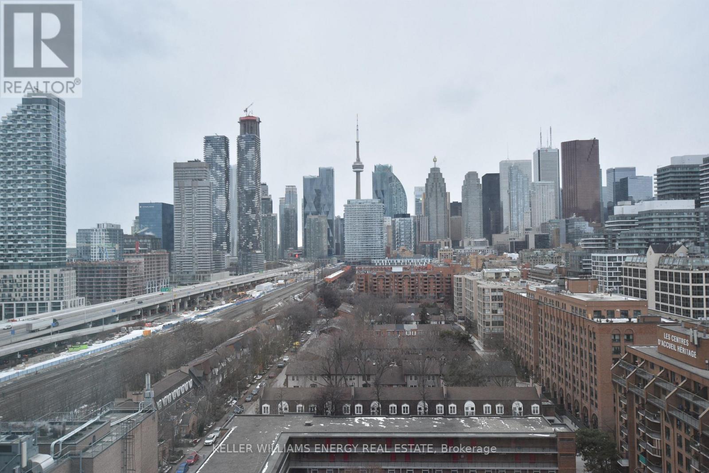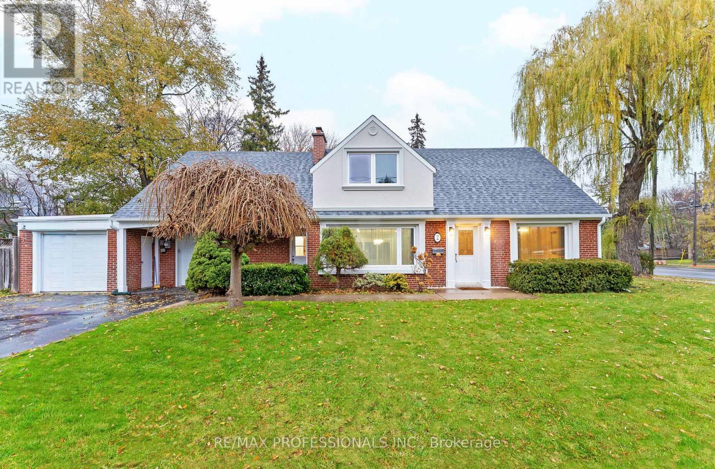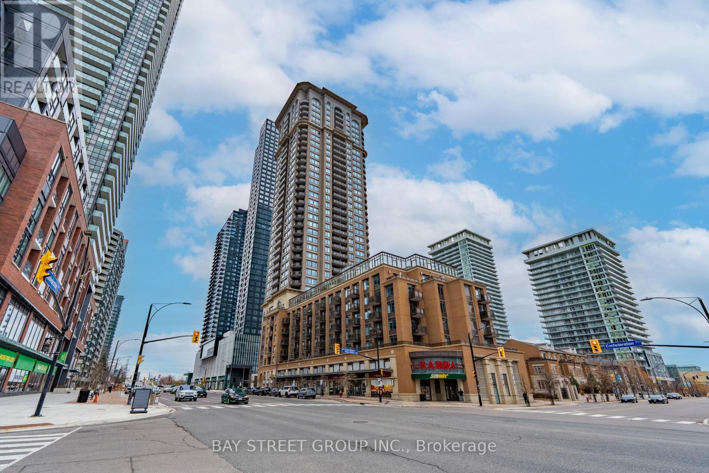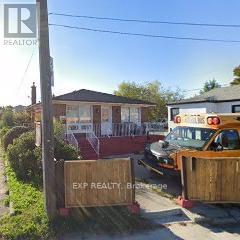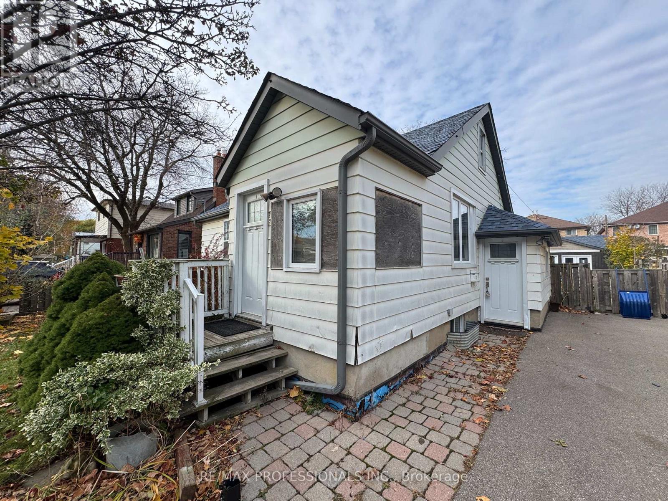58 Falesy Avenue
Kitchener, Ontario
Welcome to 58 Falesy Ave, Kitchener! This charming 3-bedroom, 2-bathroom all-brick home is perfect for first-time buyers, growing families, or savvy investors. Offering a smart layout and plenty of updates, this property checks all the boxes. Step inside to find a bright living space with hardwood flooring, large picture window, and a cozy wood burning fireplace. The functional eat-in kitchen provides plenty of counter and cupboard space with a large window overlooking the private backyard space. The entire home is painted in neutral colours throughout giving it a fresh and airy feel. There is plenty of space with an updated bathroom and 3 comfortable sized bedrooms on the upper level. The finished basement with a separate side entrance and another updated full bathroom provides excellent potential for an in-law suite or additional living space. Outside, enjoy a fully fenced backyard with plenty of room workshop with hydro ideal for hobbyists, DIY projects, or extra storage. Located in a family for entertaining, gardening, or relaxing under the covered patio. A standout feature is the friendly neighbourhood, this home offers quick access to shopping, schools, parks, and major highways, making commuting and daily errands a breeze. Don't miss this opportunity to own a solid home with great potential in the heart of Kitchener! Some noteworthy updates include: Furnace with 10 yr transferrable warranty (2025), Dishwasher (2025), washer/dryer (2025), pressure treated wood porch (2025), basement flooring (2024), water softener-owned (2024) (id:50886)
Century 21 Leading Edge Realty Inc.
18 Leeds Street
Toronto, Ontario
Impressive detached duplex with two car garage detached on a large corner lot in trendy Dovercourt Village, ideal for families or investors. Steps from the Bloor-Ossington subway hub, U of T, shops, restaurants, and Christie Pits Park, this property offers convenience and a highly desirable, family-friendly lifestyle. The main floor features 3 bright bedrooms, a kitchen, living room, 4-piece bath, and a large porch, while the second floor includes 2 bedrooms plus a den, a kitchen, living room, 2 full 4-piece baths, and a large balcony. Both units enjoy private front and rear entrances. The finishable basement provides potential for a 2-bedroom income-producing unit, subject to proper permits. This must-see property combines privacy for two families, spacious living, and excellent investment potential in a prime location. (id:50886)
RE/MAX Condos Plus Corporation
209 - 130 Canon Jackson Drive
Toronto, Ontario
Bright and spacious 1,140 sq.ft. 3-bed, 2-bath corner suite in the heart of Keelesdale!This modern stacked townhouse features 9' ceilings, hardwood flooring throughout, a sleek quartz kitchen countertop, and a sliding glass patio door that brings in abundant natural light. Enjoy high-end finishes, a large primary bedroom, and beautifully designed modern kitchen and bathrooms.One parking space and one locker included.Conveniently located close to all amenities, shopping, TTC, and the subway. (id:50886)
Royal LePage Vision Realty
71 Villadowns Trail
Brampton, Ontario
***LEGAL BASEMENT***. Experience modern family living at its finest in this stunning, newly constructed 4-bedroom townhouse located in a thoughtfully designed master-planned community just minutes from Hwy 410 for easy commuting. Boasting 2,141 sq. ft. of bright, open living space, this home offers the perfect blend of comfort, functionality, and style.The main level features elegant hardwood flooring that extends through to the upper hallways, creating a warm and cohesive feel. The open-concept kitchen is a true center piece ideal for entertaining with plenty of counter space, modern cabinetry, and an effortless flow into the dining and living areas. Large windows throughout the home bring in an abundance of natural light, making every room feel airy and inviting.Upstairs, you'll find four generously sized bedrooms, including a luxurious primary suite complete with a spacious walk-in closet and a 5-piece en suite featuring a soaking tub, double vanity, and glass shower your own private retreat. Adding even more value to this incredible home is a brand-new, never-lived-in LEGAL 2-BEDROOM BASEMENT APARTMENT WITH IT'S OWN SEPARATE ENTRANCE, offering privacy and flexibility. Whether you're considering a rental opportunity, in-law suite, or private space for extended family, this basement unit is fully finished and ready for immediate use. Located within walking distance to one of four newly built schools in the neighbourhood and surrounded by future parks, shopping, and community amenities, this home offers unmatched convenience and long-term potential for families and investors alike. (id:50886)
Homelife Real Estate Centre Inc.
4-10 - 2386 Haines Road
Mississauga, Ontario
Various size units available ranging from 2,000 SF - 10,000 SF, with flexible layouts ideal for a mix of industrial, showroom and service users. Strategically located in the heart of the Dixie-Queensway corridor, the Property offers excellent access to the QEW, Highway 427 and Toronto Pearson Airport. Various uses permitted like place of worship, welding, automotive use, etc. (id:50886)
Royal LePage Flower City Realty
71 Skyvalley Drive
Brampton, Ontario
Presenting a rare opportunity to own a spectacular property in the highly sought-after Castlemore East area of Brampton. This exquisite, newly renovated detached home with lots of Parking is nestled on a beautiful RAVINE LOT, offering serene views and a private oasis in your backyard.The home boasts a spacious and versatile layout featuring five generous bedrooms, complemented by a fully finished, WALK-OUT basement apartment. The suite includes two additional bedrooms, a separate kitchen, and its own laundry. A large DECK, with a walkout from the kitchen, provides an ideal space for outdoor entertaining and easy access to the extensive backyard. Inside, you'll find modern UPGRADES throughout, including freshly installed pot lights across the main floor, elegant zebra blinds covering every window, fresh paint, and brand new vinyl flooring throughout the entire house.Added peace of mind comes with a durable METAL ROOF, installed in 2025. Convenience is key in this prime location, with public transit steps away and various places of worship nearby, as well as elementary and high schools within close proximity. You are also just minutes away from major shopping centres. This home offers excellent connnectivity for commuters; approx. 15-20 min to Pearson Airport (YYZ) and offers quick access to major routes like Hwy 427 and 407. This stunning home perfectly blends luxury, functionality, and an unbeatable location,offering an incredible opportunity to live in one of Brampton's most desirable neighbourhoods. (id:50886)
Homelife/miracle Realty Ltd
701 - 60 Frederick Street
Kitchener, Ontario
Experience upscale urban living at Unit 701, 60 Frederick Street - a stylish 1-bedroom, 1-bathroom condo located in Downtown Kitchener's tallest and most iconic high-rise. Situated on the 7th floor, this modern unit offers breathtaking views of the Waterloo Region and is just steps from the LRT, Conestoga College Downtown Campus, tech companies, restaurants, and shops. Designed for contemporary comfort, the condo features smart home technology including a digital door lock, smart thermostat, and smart lighting, along with engineered hardwood floors and a sleek, modern kitchen. Available partially furnished. Residents enjoy access to premium amenities such as a 24-hour concierge, fitness and yoga studios, meeting and party rooms, a rooftop terrace, bicycle storage, a car share program, and EV charging. Locker included, as well as all utilities except Hydro. Parking available to be rented separately. Perfect for young professionals or students, this unit combines convenience, luxury, and connectivity in the heart of the city. (id:50886)
Exp Realty
1405 - 35 Parliament Street
Toronto, Ontario
Brand new 1 bedroom plus den condo with views of the the CN Tower and the city from your living room and bedroom. The gorgeous condo features top of the line appliances and ensuite laundry. Conveniently located in the Distillery District walking distance to the market, cafes, Sugar beach, St. Lawrence Market and Union Station. One parking space is included. The Goode Condo building amenities include on the tenth floor an Outdoor terrace, Sundeck, Party room, Fitness centre, BBQ area, Landscaped gardens and fire pit, Games room, Yoga studio, Outdoor swimming pool, Outdoor seating /work spaces, Quiet lounge room,Co-working area; on the second floor Outdoor terrace,Makers' lounge and table Gaming area, Landscaped gardens,Workstations Reading nook; and first floor Lobby lounge with fireplace, Bike repair station, Pet spa,Fully-automated parcel system & Concierge.Immediate occupancy is available. (id:50886)
Keller Williams Energy Real Estate
2 Great Oak Drive
Toronto, Ontario
Welcome to 2 Great Oak Drive, an updated 1 1/2 storey home on a quiet, tree-lined street in Etobicoke's coveted Princess-Rosethorn neighbourhood, offering a timeless brick curb appeal and a spacious, well-designed interior. The main level includes a grand living room with pot lights, pristine hardwood floors, crown moulding a fireplace and a picture window overlooking the front yard, a refined formal dining room with crown moulding and hardwood floors, a renovated kitchen with tile flooring, stainless steel appliances, stone counters, subway tile backsplash, pot lights and an adjacent breakfast area with a walkout to the backyard, a desirable main-floor family room with hardwood floors, crown moulding, large windows and a French door which provides valuable extra living space, a convenient combined mudroom/laundry room and a renovated 3 piece bathroom. The second level features hardwood floors throughout, four generous bedrooms as well as an updated 3 piece bathroom. The single attached garage and double private driveway provide parking for up to five cars, while the low-maintenance backyard with interlocking patio is ideal for outdoor enjoyment. Located within the catchment for excellent schools including Rosethorn Junior School, St. Gregory Catholic School, Humber Valley Village JMS and ECI, and minutes to top parks and recreational amenities such as Islington Golf Club, St. George's Golf and Country Club, Echo Valley Park, Rosethorn Park, Tom Riley Park, Memorial Pool and Health Club and Chestnut Hills Park and playground. Everyday conveniences are at your fingertips with quick access to Thorncrest Plaza, Humbertown Shopping Centre, Richview Plaza, Montgomery's Farmers' Market, Islington subway station, Highways 401/427 and Pearson Airport. A rare opportunity to lease a well-maintained home offering space, updates and a convenient Etobicoke location! (id:50886)
RE/MAX Professionals Inc.
2308 - 385 Prince Of Wales Drive
Mississauga, Ontario
Welcome to The Chicago Condos by Daniels! An elegant and freshly updated 1 Bedroom + Den corner suite offering 709 sq ft interior plus a 69 sq ft balcony, 778sf of elegant living space! Showcasing stunning unobstructed south-west city views. This bright, open-concept residence features soaring 9-ft ceilings, wall-to-wall windows, a spacious living/dining area, modern laminate flooring throughout, and a sleek kitchen with large center island, granite countertops, oversized undermount sink, stainless-steel appliances & soft-close cabinets. The versatile den comfortably serves as a second bedroom or private office, complemented by two full washrooms for convenience and flexibility. Beautiful large window in Primary bedroom featuring designer wall & updated 4pc ensuite bath! Enjoy exceptional amenities including an indoor pool, sauna, gym, rock-climbing wall, virtual golf, hot tub, party room, movie theatre, rooftop terrace & BBQ, kids playground and 24-hour security. Unbeatable walkability-steps to Square One, Sheridan College, restaurants, City Hall, YMCA, library, bus/GO terminals, parks, and minutes to GO-train & major highways. Includes 1 parking and 1 locker. Move-in ready! Do Not Miss! (id:50886)
Bay Street Group Inc.
2818 Weston Road
Toronto, Ontario
Prime location with excellent visibility and heavy foot/vehicular traffic - situated in a residential building but within a commercial-zoned corridor. This solid brick bungalow offers a flexible layout, making it ideal for professional or low-impact commercial use (e.g., office). Note: the property is not updated, and it sits between a church and an office building, so any business use should consider zoning and permitted uses. (id:50886)
Exp Realty
22 Fairfield Avenue
Toronto, Ontario
Exceptional opportunity in Long Branch on this prime 50x125 lot with multiple value-add paths. Located in one of South Etobicoke's most in-demand neighbourhoods, this property offers a rare combination of location, land size, and redevelopment flexibility. Whether you're looking to renovate the existing home, build a custom home, or explore the potential to create two new homes on a deep lot, this address delivers a strong foundation for long-term value. Key highlights: Premium 50x125 foot lot in a family-friendly pocket of Long Branch where new construction and modern infill homes continue to elevate neighbourhood values. Potential for lot severance into two 25x125 parcels (buyer to verify). Similar lot sizes in the area have successfully supported new builds, providing compelling upside for builders or end-users looking to create multiple residences. Existing home ready for renovation or rebuild. Ideal for those wanting to tailor a property to their exact needs while capitalizing on the strength of the surrounding market. Partially built garden suite at the rear of the property offering additional future income, multigenerational living, or a flexible workspace. Could also be completed as a garage with storage depending on your plans. Strong investment fundamentals. Long Branch remains one of the fastest-evolving communities in Etobicoke, supported by walkability, transit access (GO/TTC/Lakeshore), beautiful parks, a bustling main street, and quick access to Lake Ontario. This is the type of property rarely available in Long Branch: a large, versatile lot with multiple paths to value creation, positioned in a neighbourhood where demand for quality housing continues to intensify. Renovate, build new or develop two homes. The choice is yours. (id:50886)
RE/MAX Professionals Inc.

