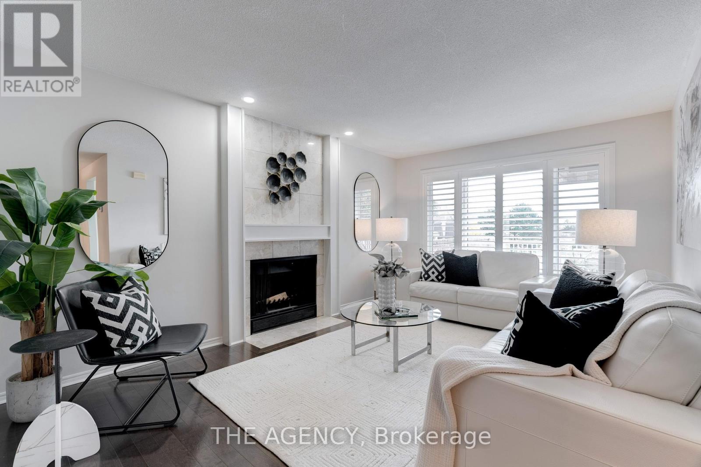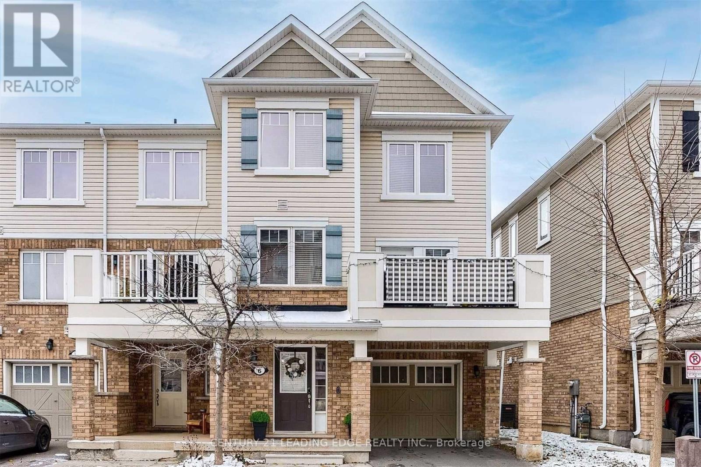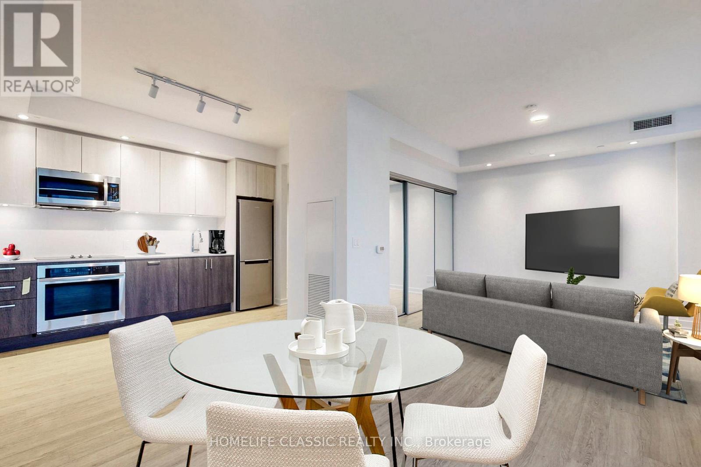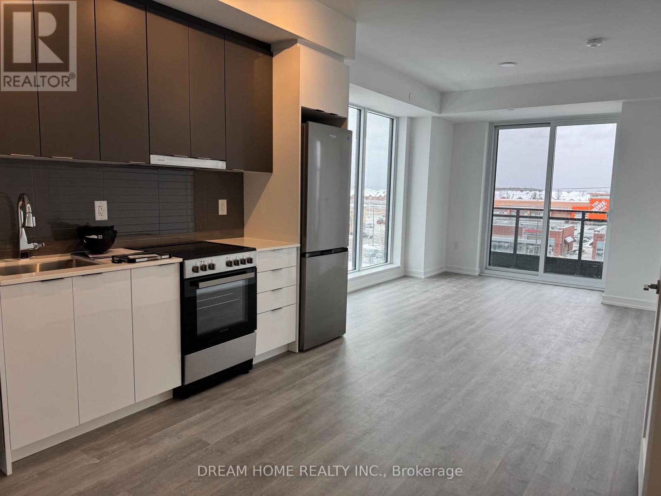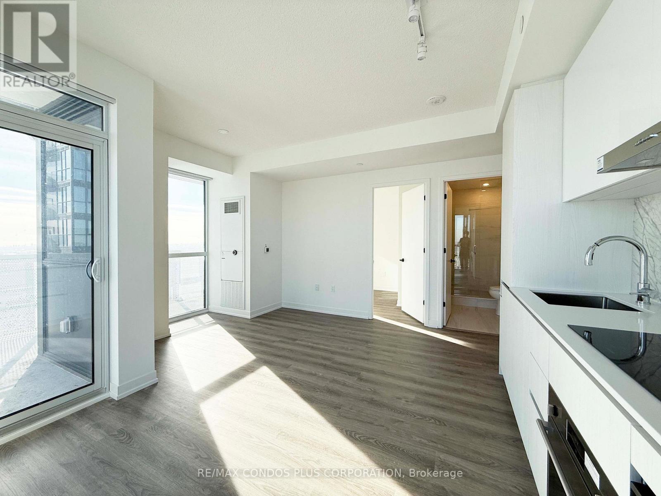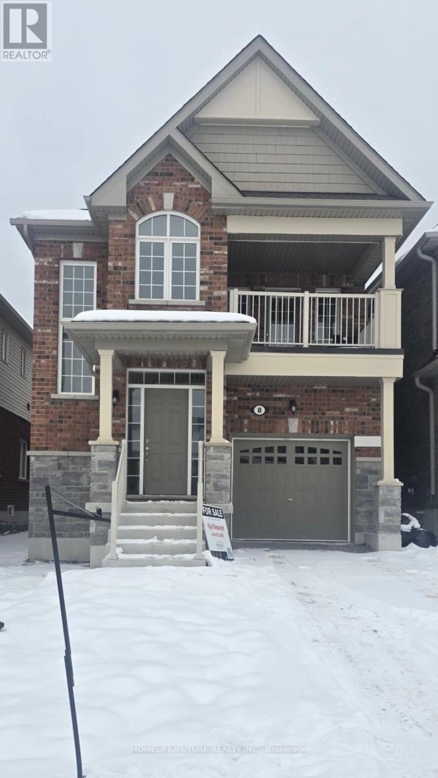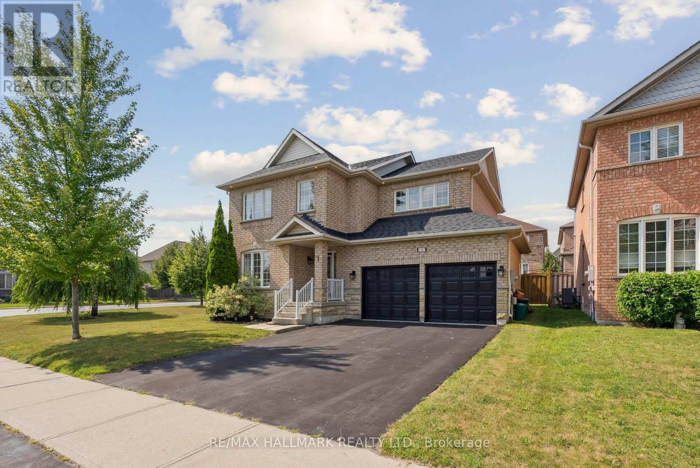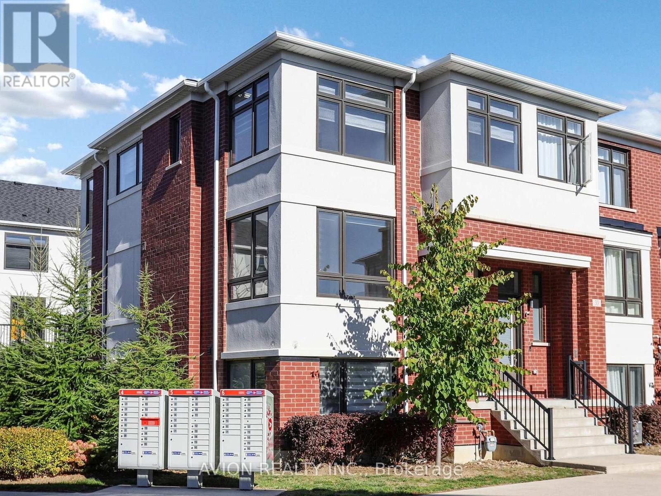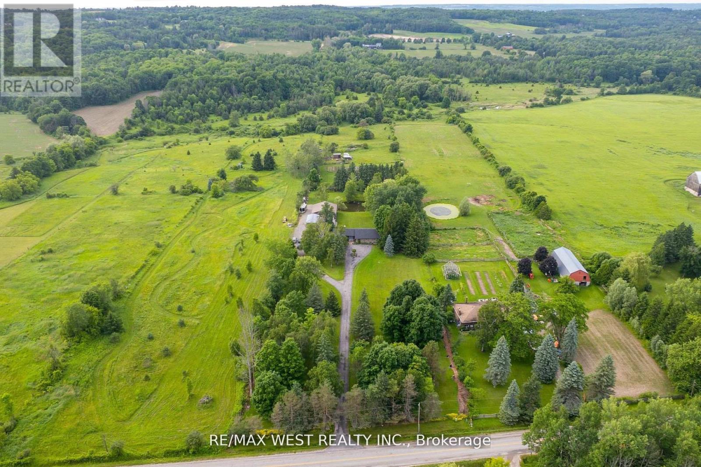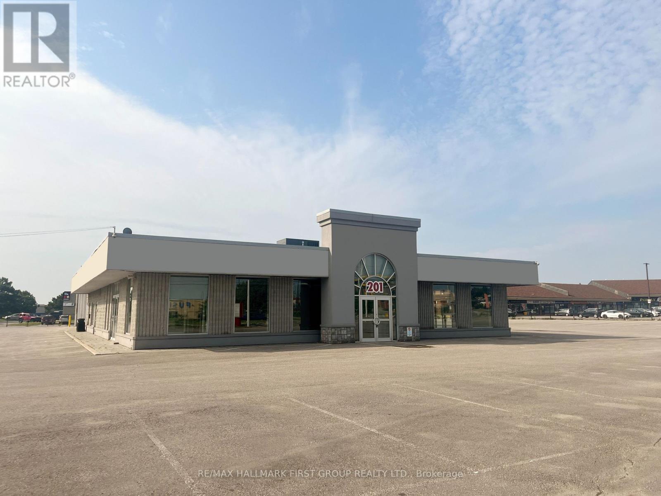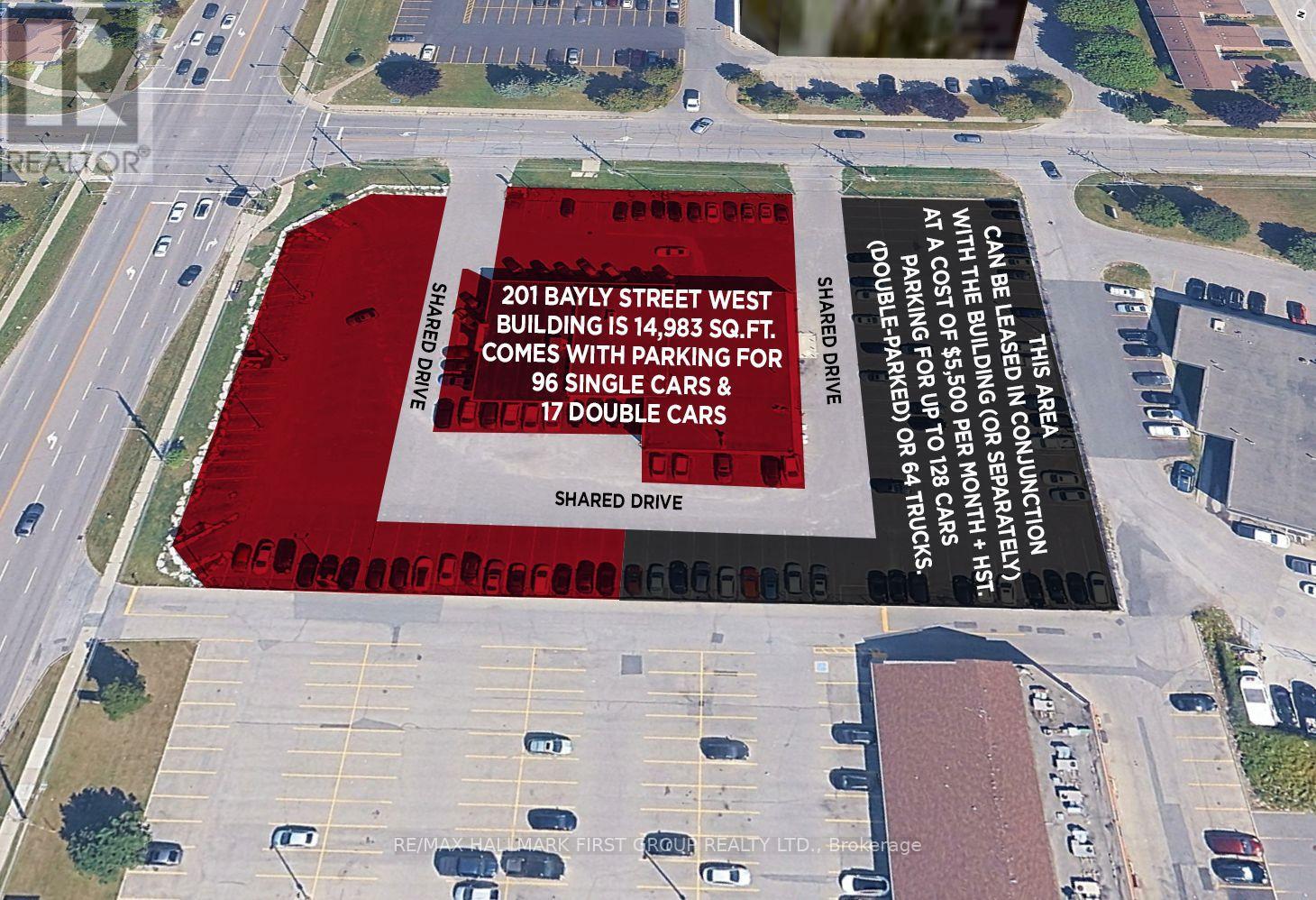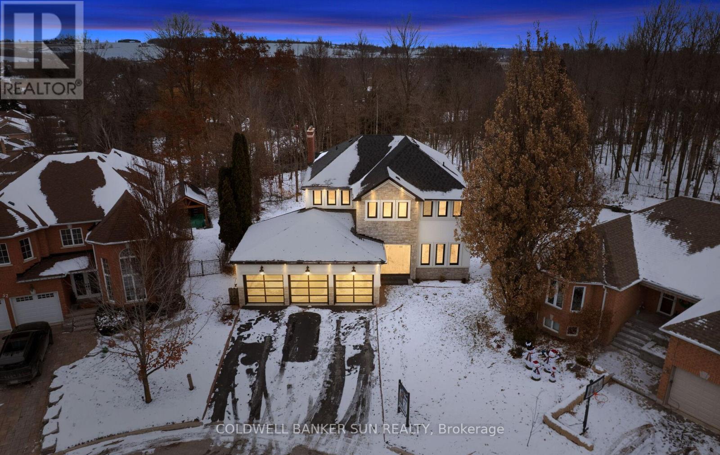4 - 1509 Upper Middle Road
Burlington, Ontario
Welcome to this beautifully updated end-unit condo townhouse in one of Burlington's most desirable pockets - offering over 1,400 sq. ft. of finished living space with lake views including a fully finished lower level. Perfectly positioned for comfort and convenience, this home blends modern updates with an inviting layout ideal for entertaining and everyday living.The bright and airy main floor showcases a spacious living area with large windows and a walkout to your massive private terrace. With a hard gas line for BBQ and lake views, this outdoor space feels like an extension of your living area - perfect for morning coffee, summer gatherings, or a morning sunrise. The kitchen has been fully renovated, featuring sleek two-tone cabinetry, black stone countertops, stainless steel appliances, under-cabinet lighting, and a clean, modern design that ties seamlessly into the rest of the home. A stylish powder room completes the main level.Upstairs, discover two spacious bedrooms including a primary retreat with a walk-in closet and a full bathroom. The second bedroom offers generous space, natural light perfect for guests or a home office.The finished lower level adds valuable bonus living space with a cozy recreation room, laundry area, and direct access to the garage.This home's end-unit positioning provides extra privacy and natural light throughout. Located in a quiet, well-maintained complex surrounded by mature trees, just minutes from the lake, go train, parks, trails, top-rated schools, shopping, and highway access - this is Burlington living at its best. Whether you're a first-time buyer, down-sizer, or young professional, this stylish and spacious home offers the perfect balance of comfort, convenience, and lifestyle. (id:50886)
The Agency
6 - 1025 Nadalin Heights
Milton, Ontario
Rent A 3Br Modern Town House In Milton. Pot Lights Thru Out Main Floor, Master Bedroom W/ His & Her Closet. 1 Car Garage With Garage Door Opener. Minutes Milton Go Station, Hospital, Malls & Major Highways 407/401. (id:50886)
Century 21 Leading Edge Realty Inc.
2902 - 1928 Lake Shore Boulevard W
Toronto, Ontario
Welcome to this bright, spacious, and beautifully designed 2beds, 2-baths plus den corner suite (1,032 sq ft) offering unmatched value with two private balconies showcasing breathtaking Lake Ontario and Humber River views. Located in High Park -Swansea, on the edge of South Parkdale. The open-concept layout features a modern chef's kitchen with large island, full-size stainless steel appliances, and seamless flow into the sun-filled living and dining area - perfect for entertaining or working from home.. Located just steps from the waterfront, with easy access to the Gardiner, QEW, TTC , Downtown Toronto, transit, parks, trails, Shops, and cafes. This suite delivers the lifestyle and of course 5 Star Amenities including Pool gym and much more. (id:50886)
Homelife Classic Realty Inc.
529 - 9763 Markham Road
Markham, Ontario
Brand New 2 Bedroom+Den, 2 Bathroom Corner Unit At Joy Station Condos, with 1 Parking space. 780 Sq.Ft Of Well-designed Living Space plus A 75 Sq.Ft Balcony with unobstructed South-West views. Modern Open-Concept Layout With Floor-To-Ceiling Windows, Stainless Steel Kitchen Appliances, & Stone Counters. Primary Bedroom Features Walk-in Closet And Full Ensuite Bath. Split Bedroom Design Provides Added Privacy. Den/Media adds space for Dining or Workstation. Building Amenities Include Children's Play Room, Fitness Centre, Games Room, Guest Suite, Party Room With Private Dining, Pet Wash, Golf Simulator, Rooftop Terrace, And 24/7 Concierge. Prime Main Street Markham Location: Steps To Mount Joy GO Station, Shopping, Restaurants, Parks, Groceries, And All Daily Conveniences With Easy Access To Major Highways. Perfect For Professionals, Couples, Or Downsizers Seeking A Modern, Move-In Ready Suite. (id:50886)
Dream Home Realty Inc.
3909 - 8 Interchange Way
Vaughan, Ontario
Brand new Menkes-built Grand Festival Tower C. Bright 2-bedroom corner suite with unobstructed southeast city views. Functional 699 sq. ft. layout with floor-to-ceiling windows, 9-ft ceilings, and a modern open-concept kitchen featuring quartz countertops and built-in appliances. Both bedrooms offer excellent privacy, with the primary bedroom including its own ensuite. Large wrap-around balcony provides extended outdoor space. Ensuite laundry and 1 underground parking space included. Steps to VMC Subway Station, bus transit, Highway 7, and minutes to Hwy 400/407, Vaughan Mills, IKEA, Costco, and York University. Residents enjoy quality amenities including a fitness centre, BBQ terrace, party lounge, and 24-hour concierge. A convenient and well-designed corner unit in a rapidly growing community. (id:50886)
RE/MAX Condos Plus Corporation
8 Grieve Street
Georgina, Ontario
Stunning Newly Built Detached Home With 4-Bedroom, 3-Bathroom Residence Is Ideally Located Just Off The Highway For Easy Access To All Amenities. The Open-Concept Design, Along With Generously Sized Rooms Throughout, Makes It Ideal For Both Family Living And Entertaining. The Home Is Equipped With All-New Stainless Steel Kitchen Appliances, Eat In Kitchen, Garage Access Through Mudroom. The Spacious Master Bedroom Is Complemented By Large "His And Hers" Walk-In Closets And A Luxurious 5-Piece Ensuite. The Second Bedroom Has Direct Access To A Private Balcony. Situated Just Minutes From Downtown Sutton, Jacksons Point Harbour, And Georgina Beach, This Home Offers The Perfect Balance Of Tranquility And Convenience. (id:50886)
Homelife/future Realty Inc.
197 Aspenwood Drive
Newmarket, Ontario
Pride of ownership shines in this beautiful, well-maintained detached home situated on a premium corner lot in the highly desirable Woodland Hill community. Offering 3,150 sqft of thoughtfully designed living space, this home blends style, functionality, and location. With 4 bedrooms, 4 bathrooms, and carpet-free living, it offers a bright and welcoming environment. The main level features gleaming hardwood floors, crown moulding, an open-concept layout, and an updated kitchen with granite counters, stainless steel appliances, and a 5-burner gas cooktop. Upstairs, four generously sized bedrooms are complemented by a full laundry room.The professionally finished basement adds flexibility for modern living, featuring a second kitchen (with induction cooktop and built-in wine cooler), a modern washroom, second laundry, cold room, and an open-concept layout that includes a fitness area and a spacious family room, ideal for relaxation or entertaining. Smart home features include a smart lock, smart thermostat, and smart switches. Recent updates such as new light fixtures and pot lights (2025), bathrooms (2025), a tankless water heater (2023), roof (2022), and AC unit (2021) ensure peace of mind for years to come. Additional highlights include central vacuum, a water softener, and a 6-stage reverse osmosis system. When you're ready, step outside to enjoy your private backyard retreat, enhanced by exterior roof lighting, offering ample space for outdoor dining, play, or simply unwinding. Located just minutes from Costco, Walmart, Upper Canada Mall, schools, parks, and the GO Train/Bus, with quick access to Hwy 400 and 404, this home is the perfect blend of comfort, convenience, and quality. (id:50886)
RE/MAX Hallmark Realty Ltd.
35 Thomas Armstrong Lane
Richmond Hill, Ontario
Located in a quiet, family-friendly neighbourhood, this 3-storey townhouse is steps away from a large plaza with supermarkets, restaurants, Service Ontario, a cinema, and more. Surrounded by excellent schools.The home features abundant natural light with large windows throughout, 9-ft ceilings on the main floor, and three bedrooms on the third floor, each with oversized windows. The ground-level room can be used as a 4th bedroom, home office, or playroom, and has direct access to the garage. A wide double garage offers generous parking and extra storage space. (id:50886)
Avion Realty Inc.
5878 4th Line
New Tecumseth, Ontario
Charming 3-bedroom bungalow set on approximately 10 acres in sought-after New Tecumseth, this property offers endless possibilities for those seeking space, privacy and potential. Nestled among mature trees and complete with a private pond, the home features nearly 2,500 sqft of main floor living space plus a finished walk-out basement, providing plenty of room for family living, entertaining, or multi-generational use. Car enthusiasts and hobbyists will appreciate the heated workshop and detached garage with capacity for up to 10 vehicles, while the expansive acreage presents opportunities for gardening, recreation, or future customization to suit your lifestyle. A rare blend of tranquility and convenience, this property is located less than 5 minutes from local amenities and only 10 minutes from Highway 400, making it the ideal retreat for those who want to enjoy country living without sacrificing access to the city. (id:50886)
RE/MAX West Realty Inc.
201 Bayly Street W
Ajax, Ontario
Don't miss out on this exceptional opportunity to lease a prime stand-alone building offering unparalleled visibility on Bayly St W. Situated on a corner lot with ample parking, this property is conveniently located near a variety of amenities and public transportation. The area also benefits from a highly skilled labour pool. Flexible zoning permits a wide range of uses. The lease includes parking for 96 single cars and 17 double-parked cars (or the option to double-park an additional 12 cars), clear heights ranging from 12 to 18 ft, and six drive-in doors, some of which are oversized, making it ideal for accommodating diverse business needs. Please note: Auto repair is not permitted. Additional parking for 128 cars (approx. 50% double-parked) or 64 trucks for an extra $5,500 per month + HST can be leased in conjunction or separately. Permitted uses include: Accessory Outdoor Patio, Art Gallery, Banquet Facility, Commercial Fitness Centre, Commercial School, Community Centre, Convenience Store, Crisis Care Facility, Day Care Facility, Dry Cleaning Depot, Financial Institution, Funeral Home, Laundromat (Self Serve), Library, Medical Clinic*, Motel Motor Vehicle Rental Depot, Motor Vehicle Sales Establishment (Excluding accessory service/repair facilities and outdoor storage or display of vehicles), Museum, Office, Parking Lot as a Principal Use, Personal Service Shop, Place Of Assembly, Place Of Entertainment, Place Of Worship, Restaurant, Retail Store*, Service or Repair Shop (non-automotive), Sports Arena Veterinary Clinic. *Provisions apply. Please contact the Town to confirm if your intended use is permitted.* (id:50886)
RE/MAX Hallmark First Group Realty Ltd.
201 Bayly Street W
Ajax, Ontario
Parking for 128 cars (approx. 50% double parked) or 64 trucks for $5,500 per month + HST. Can be leased in conjunction with MLS #E12628812 or separately. (id:50886)
RE/MAX Hallmark First Group Realty Ltd.
34 Previn Court
New Tecumseth, Ontario
Welcome home to 34 Previn Court! This unique residence is the perfect place to embrace new beginnings. Ideal for multigenerational living and set on one of Alliston's most desirable streets, this showstopping home is conveniently tucked away at the end of a quiet cul-de-sac on a nearly half-acre, pie-shaped ravine lot. Cherish rare privacy and the feel of a wooded retreat-while being just minutes from top schools, parks, shopping, dining, and commuter routes. With over $200,000 in renovations and more than 4,000 sq. ft. of finished living area, there's room for the whole family and more. The full walkout basement features a second kitchen, additional bedroom, and bathroom-perfect for in-laws, extended family, or guests. The redesigned exterior delivers fresh, modern curb appeal with new windows and doors, elegant refacing, ambient soffit lighting, and updated garage doors. A 3-car garage plus parking for six ensures comfort and convenience for large families and visitors alike. Inside, refined finishes elevate every room: wainscoting, coffered ceilings, crown molding, new main-floor flooring, pot lights, and a beautifully refinished staircase. The one-of-a-kind designer like, gourmet kitchen, shines with rare Brazilian quartzite counters and is open to formal living and dining areas designed for easy everyday living and comfortable, effortless entertaining. The main-floor office offers flexibility as a workspace or potential extra bedroom/media area. Making your way upstairs, the spacious floor plan includes the option to add a 5th bedroom allowing for up to 7 bedrooms total. The primary suite is a serene escape featuring a spa-like ensuite, while the backyard offers a peaceful haven with expansive decks overlooking the tranquil ravine. For the new year, make 34 Previn Court your new beginning. Homes like this are rarely available-don't miss your chance. (id:50886)
Coldwell Banker Sun Realty

