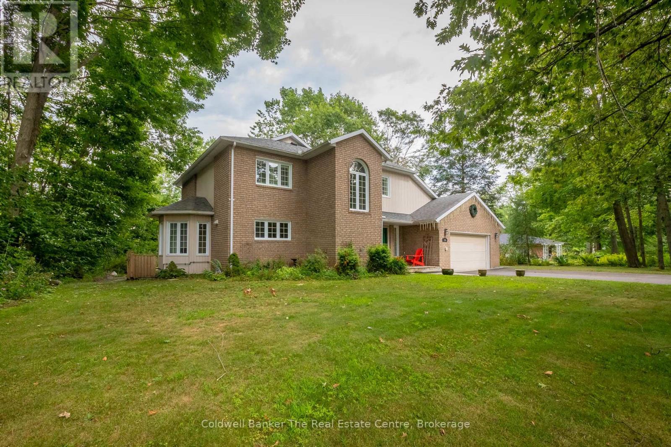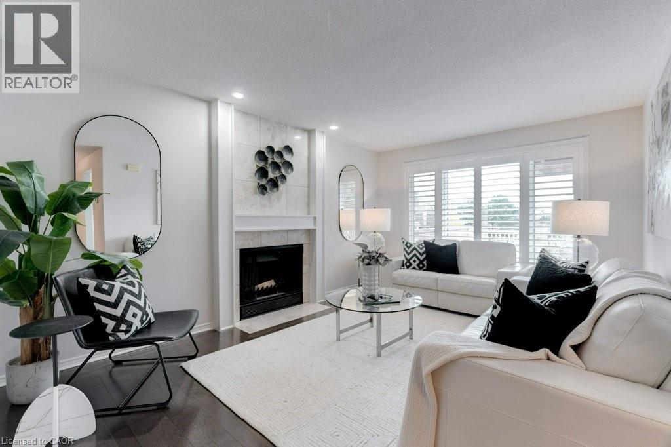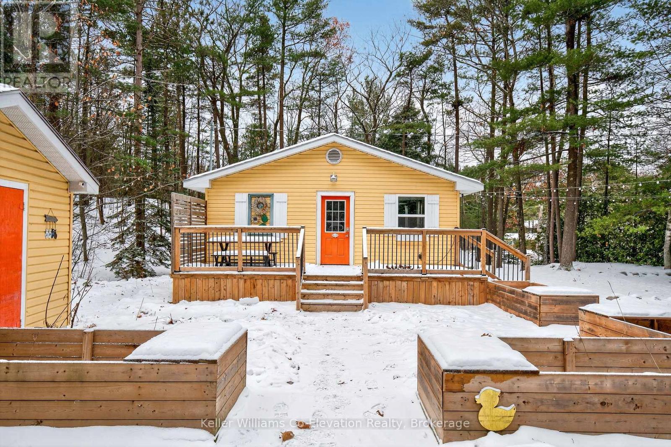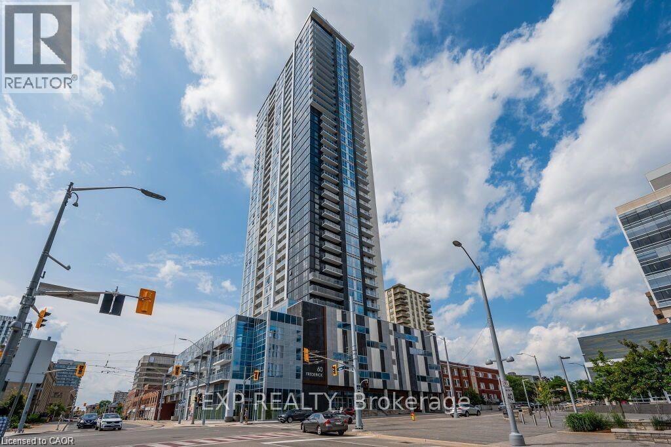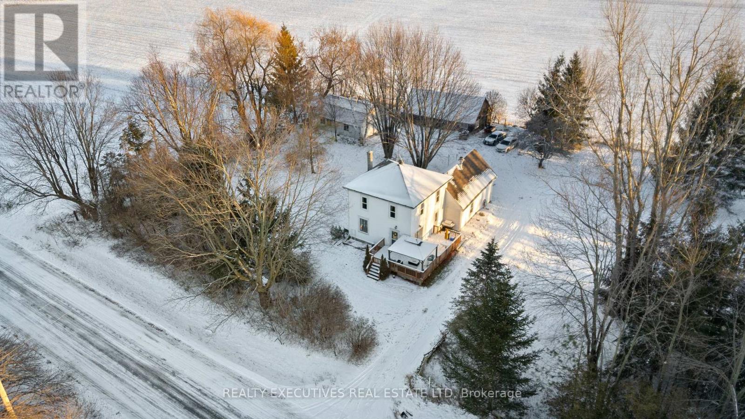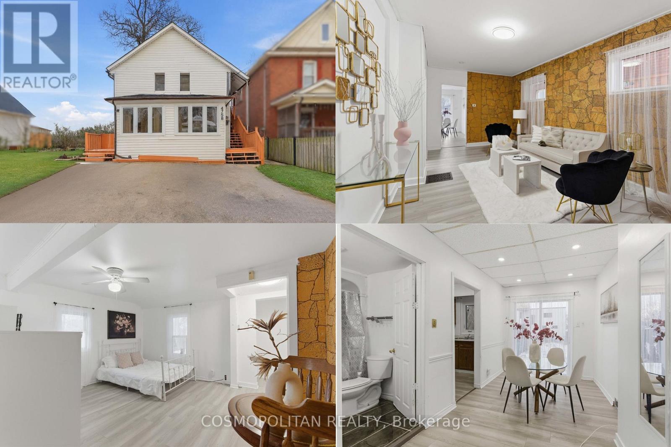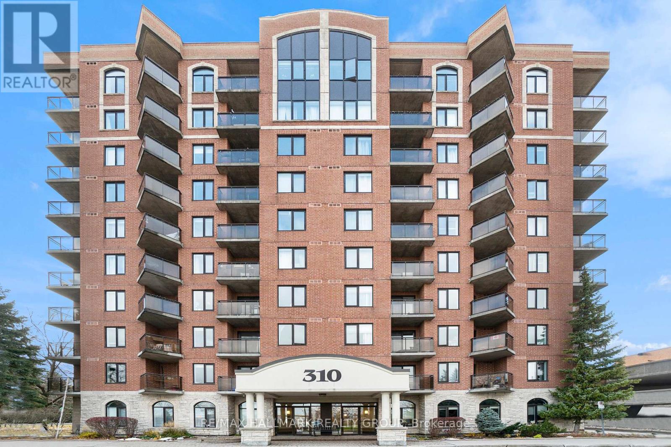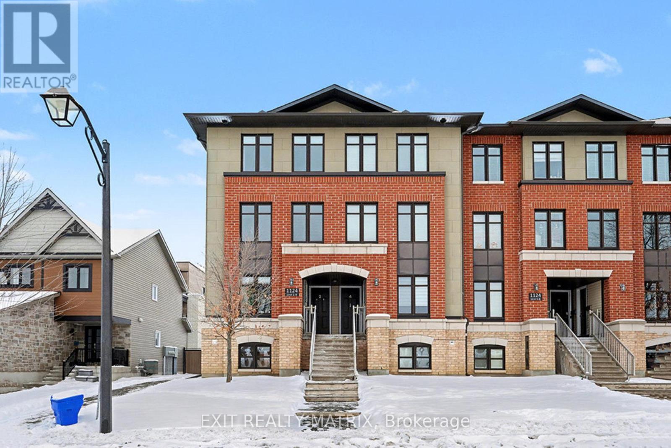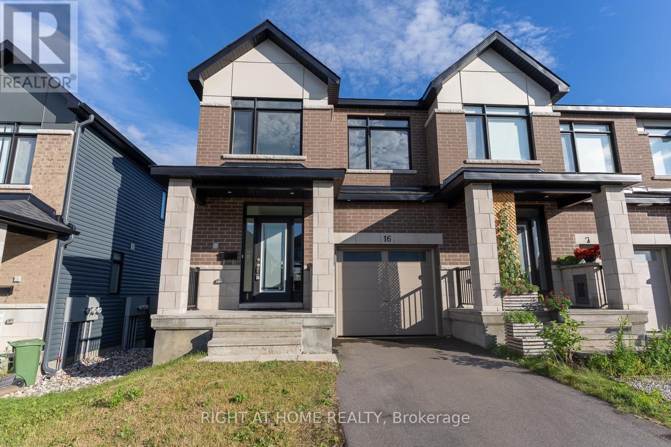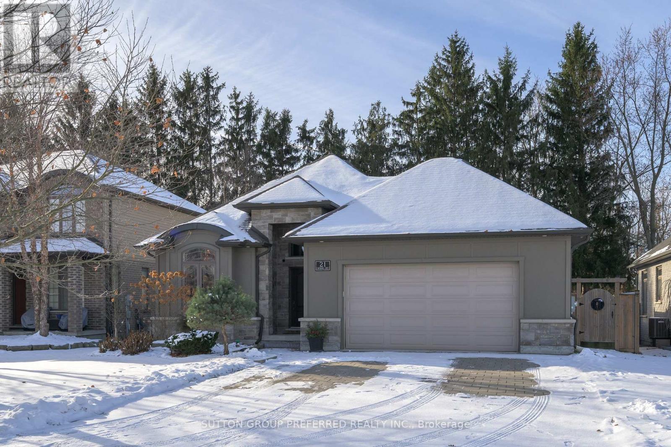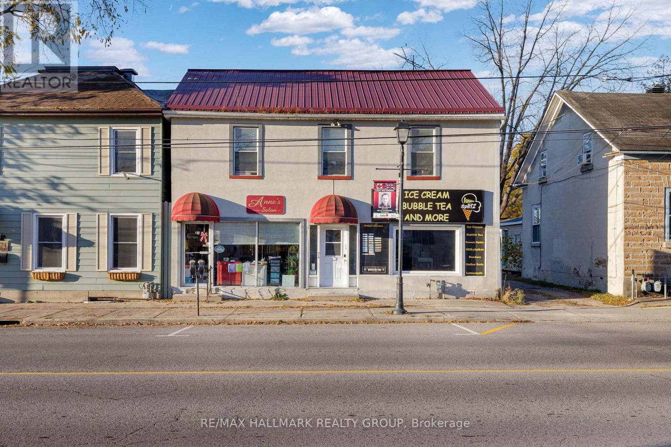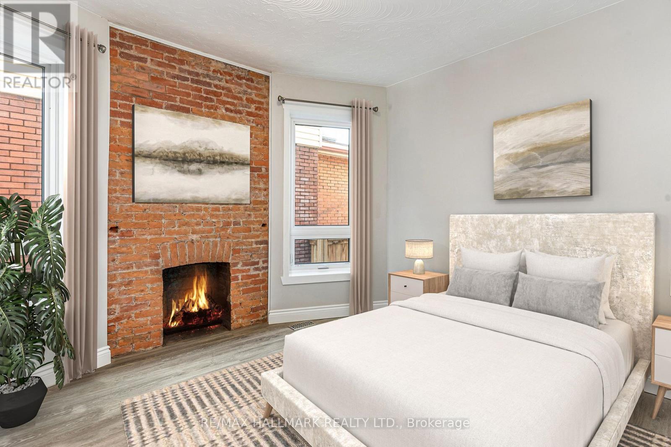110 Forest Glen Drive
Gravenhurst, Ontario
Welcome to this exceptional home in the executive Forest Glen neighbourhood, tucked away on a quiet cul-de-sac in the heart of Gravenhurst. Surrounded by mature trees and elegant homes, this stately two-storey brick residence sits on a beautifully landscaped lot and features a paved driveway leading to a convenient attached two-car garage. Inside, over 3000 sq ft of finished living space offers a thoughtfully designed layout that blends comfort and style perfect for a large family or anyone needing plenty of space to grow. The main floor boasts a modern open-concept kitchen with stainless steel appliances, lots of counter and cupboard space and a bright breakfast. The spacious dining area overlooks a beautiful sunken living room with a cozy gas fireplace framed by granite. A true highlight of the home is the show-stopping four-season Muskoka room a perfect year-round retreat for relaxing or entertaining. Also on the main level you have hardwood floors, a 2-piece powder room, and a functional laundry/mudroom with direct garage access. Upstairs, you'll find two generously sized guest bedrooms, a 4-piece bathroom, and a massive primary suite complete with a walk-in closet featuring custom cabinetry and an ensuite with a corner soaker tub and stand-up shower.The basement offers a huge additional space, including a large rec room (optional 4th bedroom), a dedicated office, area for a home gym and an ample amount of storage space. This lovely property is ideal for multi-purpose living and is totally adaptable to your needs. This home is a true gem and offers comfortability with features including a full-home generator system, gas furnace, central air, Lennox allergy filtration system, California shutters, and updated appliances. Located within walking distance to Beechgrove Public School and close to beaches, shopping, and all amenities this home truly checks every box. (id:50886)
Coldwell Banker The Real Estate Centre
1509 Upper Middle Road Unit# 4
Burlington, Ontario
Welcome to this beautifully updated end-unit condo townhouse in one of Burlington's most desirable pockets - offering over 1,400 sq. ft. of finished living space with lake views including a fully finished lower level. Perfectly positioned for comfort and convenience, this home blends modern updates with an inviting layout ideal for entertaining and everyday living.The bright and airy main floor showcases a spacious living area with large windows and a walkout to your massive private terrace. With a hard gas line for BBQ and lake views, this outdoor space feels like an extension of your living area - perfect for morning coffee, summer gatherings, or a morning sunrise. The kitchen has been fully renovated, featuring sleek two-tone cabinetry, black stone countertops, stainless steel appliances, under-cabinet lighting, and a clean, modern design that ties seamlessly into the rest of the home. A stylish powder room completes the main level.Upstairs, discover two spacious bedrooms including a primary retreat with a walk-in closet and a full bathroom. The second bedroom offers generous space, natural light perfect for guests or a home office.The finished lower level adds valuable bonus living space with a cozy recreation room, laundry area, and direct access to the garage.This home's end-unit positioning provides extra privacy and natural light throughout. Located in a quiet, well-maintained complex surrounded by mature trees, just minutes from the lake, go train, parks, trails, top-rated schools, shopping, and highway access - this is Burlington living at its best. Whether you're a first-time buyer, down-sizer, or young professional, this stylish and spacious home offers the perfect balance of comfort, convenience, and lifestyle. (id:50886)
The Agency
1326 Tiny Beaches Road N
Tiny, Ontario
This delightful property offers a fantastic location on Georgian Bay - just a short minute or two walk to Lafontaine Beach. Whether you are seeking a cottage getaway or want to make this your year-round home, this listing is sure to impress. Boasting 3 bedrooms & 2 bathrooms with a primary suite offering a large bedroom and an ensuite bathroom with a fabulous, recently added shower and convenient in-suite laundry facilities. The main living areas showcase an open-concept design, complemented by numerous windows offering natural light and views of the surrounding nature. Enjoy the outdoors with a large front deck perfect for entertaining and many additional seating areas throughout the property including a dedicated firepit for cozy evenings. A huge, screened-in 14 x 22 Gazebo offers an incredible space for summer entertaining or can serve as a bunkie for additional sleeping quarters. Both the gazebo and the cute garden shed are conveniently equipped with electricity. The basement, which is clean and dry with a 6 foot high ceiling, has a separate entrance and is partly finished, providing easy access to mechanicals and loads of additional storage space. Improvements made to the property over the years include: Roof 2010; Electrical panel, gas furnace, 2011. Also in 2011 - the Garden Shed and Bunkie were built and A/C unit was replaced in 2017. The property's location offers great convenience with Tiny Treats European Deli steps away for quick access to specialty foods and for additional shopping and amenities, the charming Hamlet of Lafontaine is just a 5-minute drive away. Don't miss out on this one! (id:50886)
Keller Williams Co-Elevation Realty
60 Frederick Street Unit# 701
Kitchener, Ontario
Experience upscale urban living at Unit 701, 60 Frederick Street — a stylish 1-bedroom, 1-bathroom condo located in Downtown Kitchener’s tallest and most iconic high-rise. Situated on the 7th floor, this modern unit offers breathtaking views of the Waterloo Region and is just steps from the LRT, Conestoga College Downtown Campus, tech companies, restaurants, and shops. Designed for contemporary comfort, the condo features smart home technology including a digital door lock, smart thermostat, and smart lighting, along with engineered hardwood floors and a sleek, modern kitchen. Available partially furnished. Residents enjoy access to premium amenities such as a 24-hour concierge, fitness and yoga studios, meeting and party rooms, a rooftop terrace, bicycle storage, a car share program, and EV charging. Locker included, as well as all utilities except Hydro. Parking available to be rented separately. Perfect for young professionals or students, this unit combines convenience, luxury, and connectivity in the heart of the city. (id:50886)
Exp Realty
10938 Church Road
North Dundas, Ontario
Discover the perfect blend of country charm and modern comfort on this beautifully updated 1.73 acre property, just 10 minutes from Kemptville, Winchester and Highway 416. This inviting home has been extensively refreshed, including the windows, propane furnace and A/C, highly efficient electric hot water tank, flooring, doors, kitchen, laundry room, bedrooms, deck, detached garage, septic tank, woodstove, and more. Set on a private, tree-lined lot, it's an ideal retreat for young families or anyone seeking peaceful rural living with the convenience of nearby amenities. Enjoy access to excellent schools, sports programs, and a welcoming community, all while coming home to your own country oasis. (id:50886)
Realty Executives Real Estate Ltd
4758 Second Avenue
Niagara Falls, Ontario
Welcome to 4758 Second Avenue, a legal non-conforming Triplex in the heart of Niagara Falls - perfect for first-time buyers or savvy investors looking for strong rental income in a high-demand area. This well-maintained property features 2 separate hydro meters, along with a NEW furnace and NEW central air system, offering lower operating costs, improved efficiency, and added appeal to quality tenants.The building includes 2 spacious two-bedroom units and 1 bachelor, giving you the ideal opportunity to live in one unit while the other rentals help pay your mortgage. Located just minutes from the Tourist District, Casinos, GO Train, Niagara University, transit, shopping, and entertainment, it's an excellent location for hospitality workers, students, and professionals.With projected rents of $44,400/year and an estimated NET INCOME of $34,976, this property offers strong cash flow in a rapidly growing neighbourhood. Affordable price point, updated mechanicals, separate meters, and prime location - this is the income-producing opportunity you've been waiting for to start building wealth from day one. (id:50886)
Cosmopolitan Realty
8f - 310 Central Park Drive
Ottawa, Ontario
Welcome to Central Park! This bright 1-bedroom apartment with SCENIC VIEWS is move-in ready and filled with natural light. The open-concept layout features updated luxury vinyl plank flooring, a granite breakfast bar, and custom blinds that give the space a clean, modern finish. Set in desirable Central Park, it sits directly across from the Experimental Farm and its beautiful network of bike paths. Step onto your 8th-floor balcony and imagine yourself unwinding as the sky colours shift into a beautiful sunset, overlooking the pond, park, and tennis courts - A VIEW THAT TRULY SETS THIS UNIT APART. Inside, you'll enjoy in-suite laundry, PARKING INCLUDED, and access to a well-equipped fitness centre so you can skip the gym membership. All of this just minutes from the Civic Hospital, downtown, and major universities, with shops and restaurants a short walk away.1-year lease - HEAT & WATER INCLUDED! Possession is flexible between immediate and February 1st. (id:50886)
RE/MAX Hallmark Realty Group
2 - 1124 Docteur Corbeil Boulevard
Clarence-Rockland, Ontario
Welcome to this bright and spacious condo in the heart of Morris Village, perfectly located just minutes from shopping, schools, recreation, and all essential amenities. Surrounded by multiple parks, this home offers the ideal blend of comfort, convenience, and community living. Step inside to a sun-filled main level featuring an open-concept layout with an abundance of windows that flood the space with natural light. The well-appointed kitchen offers ample cabinetry, generous counter space, and a comfortable eating area with patio doors leading to your private balcony-perfect for morning coffee or evening relaxation. The dining area flows seamlessly into a cozy living room, making this level ideal for both everyday living and entertaining. Upstairs, the second level offers two spacious bedrooms, each with its own private 3-piece ensuite, providing exceptional comfort and privacy for homeowners or guests. Convenient second-level laundry adds extra ease to your daily routine. Whether you're a first-time buyer, downsizing, or investing, this beautiful condo delivers exceptional value in one of the area's most desirable communities. (id:50886)
Exit Realty Matrix
16 Nettle Crescent
Ottawa, Ontario
Step into this stunning END-UNIT townhome that perfectly blends modern design and luxury living. With its open-concept layout, this home invites you in with an inviting foyer that flows seamlessly into the expansive living area, bathed in natural light and featuring a cozy gas fireplace. Perfect for both relaxing and entertaining. The spacious dining room and bright breakfast area are alongside a contemporary kitchen that truly anchors the main floor. Tailored for the culinary enthusiast, the kitchen boasts ample cabinet space, a pantry, soft-close cabinetry, stylish pot lights, and a large island complete with a breakfast bar, ideal for casual dining or morning coffee. As you ascend to the second level, you'll be greeted by a sizable primary bedroom, which includes a luxurious walk-in closet, Extra Linen Closet and a private ensuite bathroom. Two additional generously sized bedrooms and a well-appointed main bath provide comfort and convenience for family and guests alike. The basement offers a bright and airy recreational or family room, providing a versatile space for relaxation or play, alongside plenty of storage options. Highlighted features throughout the home include elegant hardwood floors and 9-foot ceilings on the main level, quartz countertops, and modern finishes/features that enhance its contemporary appeal. Outdoor living is made enjoyable with a natural gas BBQ hookup in the backyard, perfect for summer gatherings. Enjoy the convenience of a dedicated 2-car parking driveway, separated from neighbors on both sides + 1 Garage parking! No more worrying about dings or damage to your vehicles! This exceptional townhome is situated in a prime location close to parks, natural trails, shopping, public transit, and schools. Don't miss your opportunity to live in this beautiful End Unit Townhome in Findlay Creek. Call to Schedule your showing today! (id:50886)
Right At Home Realty
21 Caverhill Crescent
Middlesex Centre, Ontario
Vranic built Bungalow backing onto trees, pond and nature. Located in the desirable community of Komoka. Private and peaceful setting with a fully fenced yard, fire pit, sand point, shed with hydro and 2 seating areas for your enjoyment. A 2 tier concrete patio accessible from the living room and a deck off the garage. The main floor provides open concept living with hardwood throughout and an abundance of natural light. Eat-in kitchen with island, upgraded granite countertops, updated appliances, beverage fridge, ample cabinet space and pantry. Clear sight lines to the living room featuring pot lights, tray ceiling, gas fireplace with floor to ceiling tile surround. The fireplace is flanked by windows and views of the backyard. A great space for entertaining and everyday living. The primary suite also features a tray ceiling and windows looking out onto the private yard. Large walk-in/walk through closet leads to a 4-piece ensuite bathroom with tiled shower. Second bedroom/den on the main floor with a stone accent wall. The lower level is fully finished and complete with family room, laundry, a second full bath and storage. Over sized 2 car garage. Newer washer and dryer. (id:50886)
Sutton Group Preferred Realty Inc.
26 Wilson Street W
Perth, Ontario
MIXED USE BUILDING IN HIGH TRAFFIC LOCATION ON WILSON STREET IN PERTH. 3 COMMERCIAL UNITS & ONE 2 BDRM APT, 200 AMP SERVICE, NEWER PEX & ABS & COPPER PLUMBING, STEEL ROOF, SPRAY FOAM INSULATED BASEMENT, FORCED AIR NATURAL GAS FURNACE, DEEP 210 FOOT LOT, COMMERCIAL TENANTS ARE A HAIR SALON and a ICE CREAM PARLOUR. VERY REASONABLE PROPERTY TAXES AT $4,270 FOR YEAR 2024, OVER 40% OF THE POPULATION OF THE TOWN OF PERTH ARE RETIRED and MORE and MORE RETIREES ARE MOVING TO PERTH. THESE RETIREES MAKE EXCELLENT TENANTS. THIS IS AN EXCELLENT RENTAL MARKET, 25% OF THE PERTH WORKFORCE WORK IN OTTAWA. PERTH HAS (1)BEAUTIFUL STEWART PARK W/MULTITUDE OF YEARLY FESTIVALS (2)THE 'LINKS O TAY' GOLF COURSE WHICH IS THE OLDEST GOLF COURSE IN CANADA (3) THE TAY RIVER WHICH FLOWS IN TO THE 'WORLD HERITAGE SITE RIDEAU CANAL'. POST WAR 1812 PERTH WAS THE LARGEST BRITISH MILITARY STATION WITHTHE MOST SOLDIERS AND WAR EQUIPMENT. THE HIGH STANDING BRITISH MILITARY OFFICIALS RETIRED IN THE BANKING CENTRE OF PERTH. (id:50886)
RE/MAX Hallmark Realty Group
Main - 291 Emerald Street N
Hamilton, Ontario
Stunning showstopper. Recently refurbished with top-tier finishes throughout, this exquisite luxury executive two-bedroom main-floor apartment awaits its first occupant. Revel in the convenience of en-suite laundry and parking. Nestled just a brief stroll from Hamilton General Hospital, it's an ideal haven for hospital staff. Surrounded by vibrant gastro pubs, eateries, and diverse shops, this locale flaunts an outstanding walkability score of 91 and a biking score of 75, coupled with a transit score of 61. Enjoy added peace of mind with the building's video surveillance. Natural light floods the unit through numerous windows, while ample storage space ensures clutter-free living. Rent covers everything except hydro, internet, and cable. (id:50886)
RE/MAX Hallmark Realty Ltd.

