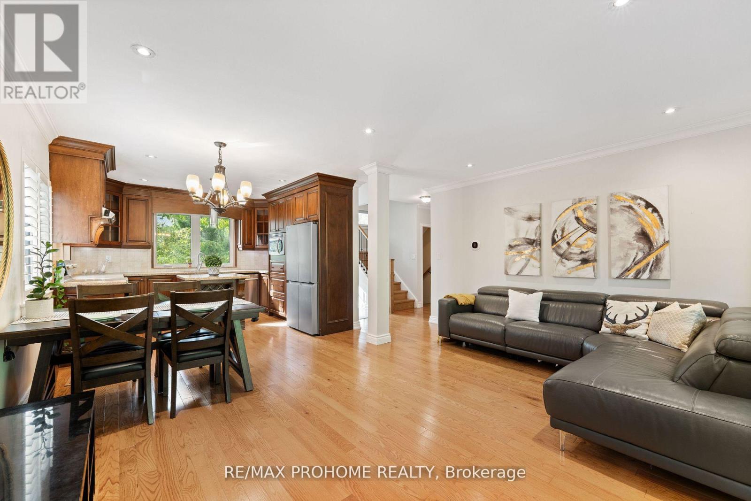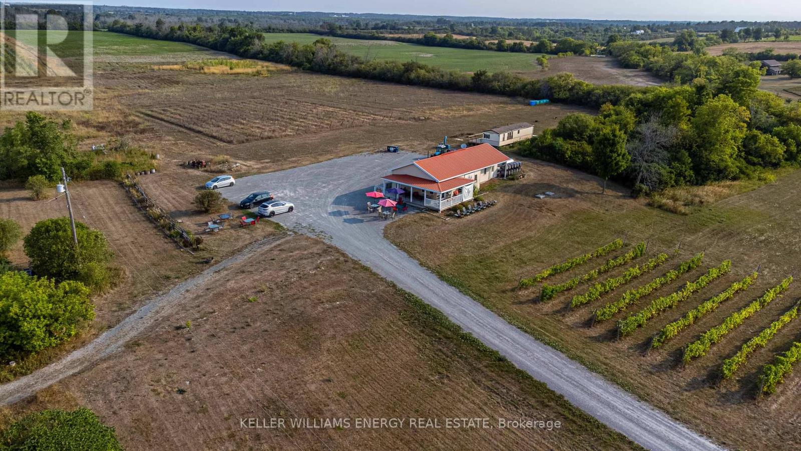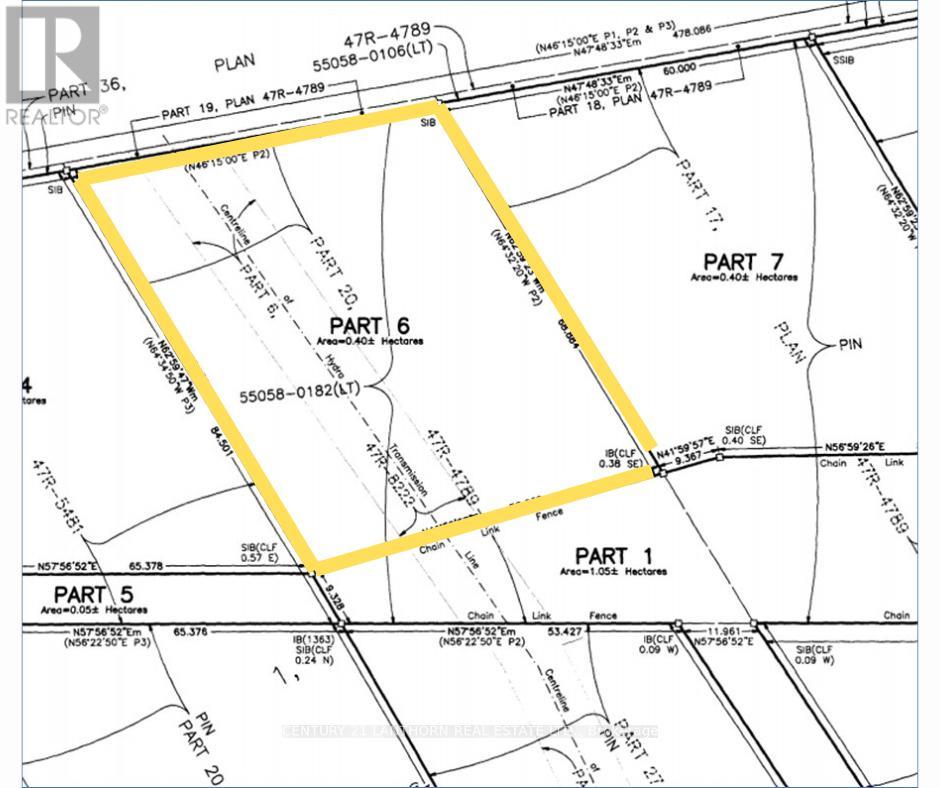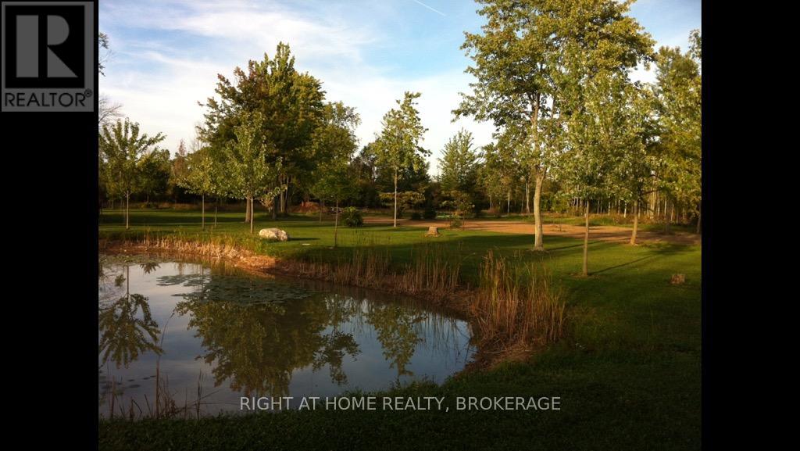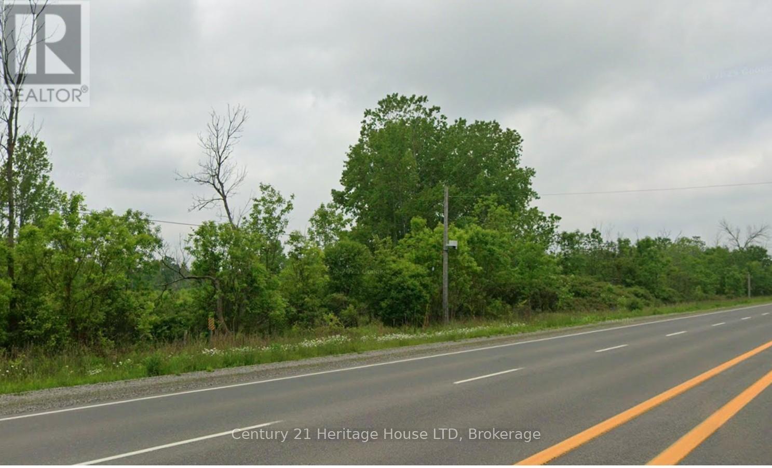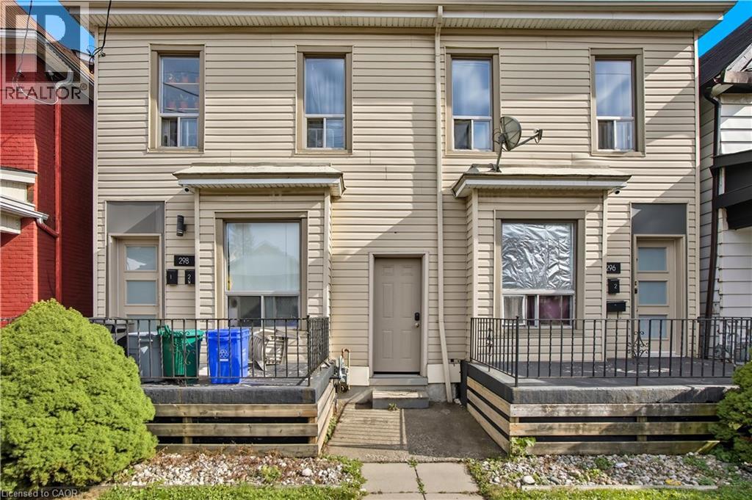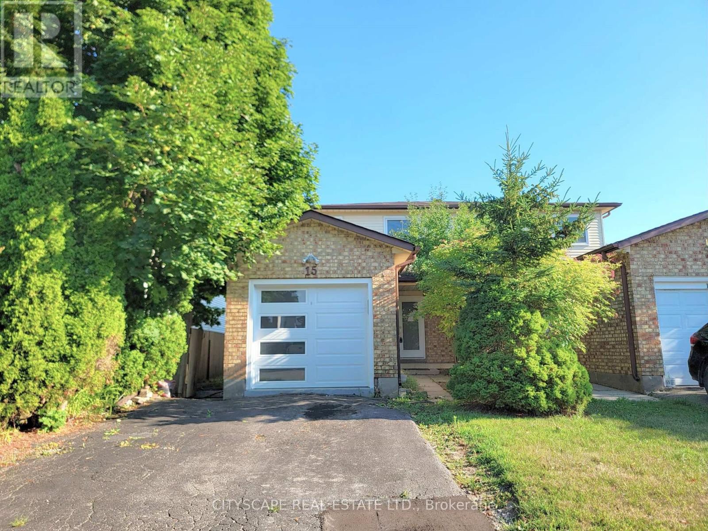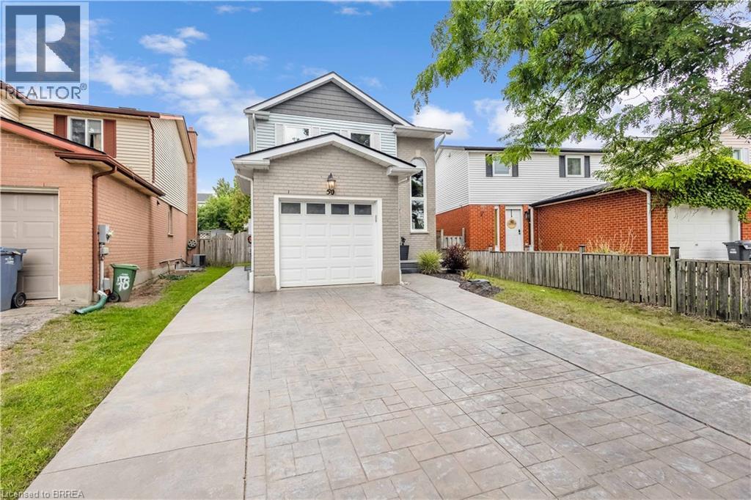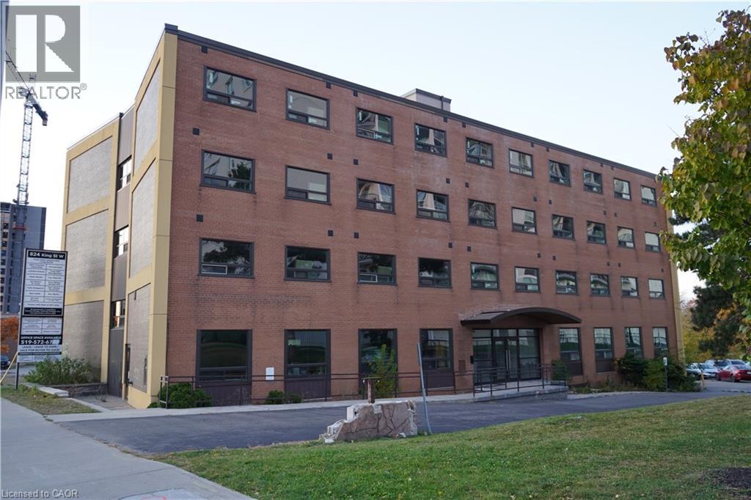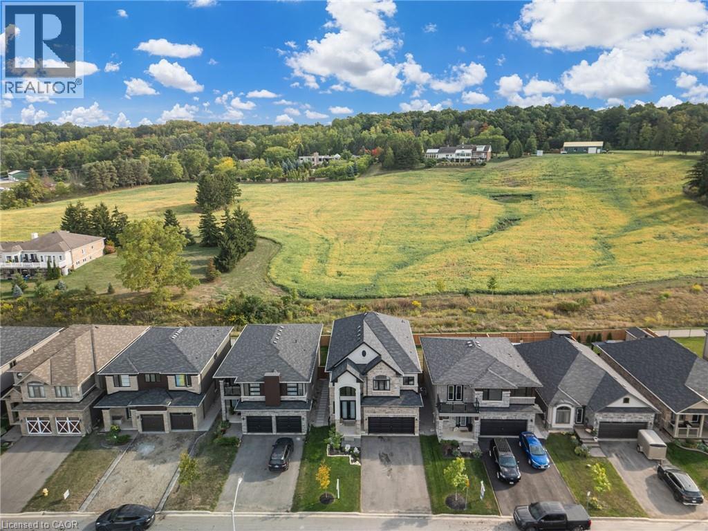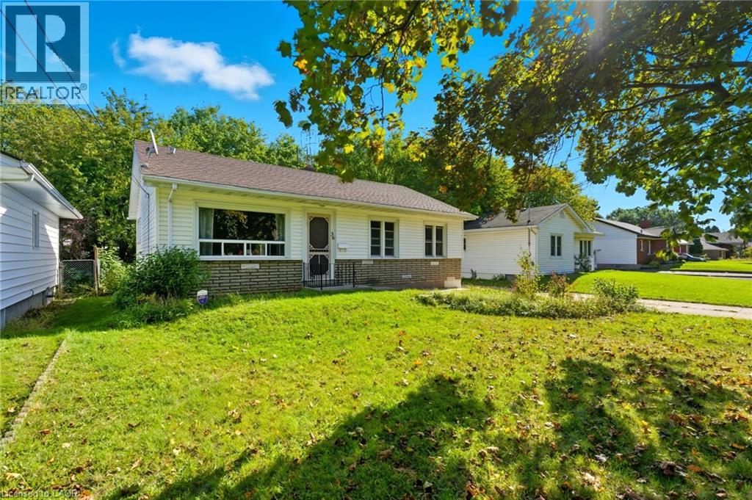39 Addison Crescent
Toronto, Ontario
Prestigious Banbury! Cozy yet elegant 1.5-storey family home on beautiful huge pie-shaped corner lot, surrounded by multi-million-dollar new builds. Fully renovated, turn-key interior with hardwood floors, crown moulding, smooth ceilings & California shutters. Gourmet kitchen w/ quartz counters, backsplash, custom cabinetry & S/S appliances. Open-concept living/dining w/ walkout to large deck & private fenced yard. Main floor bedroom & 3-pc bath. 3 skylight bedrooms upstairs w/ abundant natural light. Finished basement perfect for rec room, office or gym. Detached garage + garden shed. Steps to scenic parks, trails, and top-rated schools, this home offers the perfect balance of tranquility and convenience, just minutes to the Shops at Don Mills, restaurants, and everyday amenities. (id:50886)
RE/MAX Prohome Realty
804 Closson Road
Prince Edward County, Ontario
Lacey Estates Winery offers a rare opportunity to acquire an established, premium wine operation with room to grow in one of Ontario's most celebrated wine regions. Situated along Closson Road Prince Edward County's most sought-after wine route this 58.5 - acre estate combines an enviable location with exceptional expansion potential. The vineyards, planted at the highest elevation in the area, benefit from ideal soil, sun, and wind conditions, producing outstanding cool-climate varietals including Pinot Noir, Chardonnay, Gewurztraminer, and Cabernet Franc. The winery comes fully equipped for immediate operations, including existing wine inventory, complete winemaking equipment, and a trailer on-site currently configured with a one-bedroom unit and office space perfect for staff, management, or guest accommodations. The welcoming tasting room, with sweeping vineyard views and outdoor seating, draws steady visitor traffic from the County's thriving wine tourism market. Established in 2003, Lacey Estates has built strong brand recognition, a loyal customer base, and a reputation for quality making it a turnkey platform for expansion. The property offers untapped opportunities to diversify revenue, with space and flexibility to add a cafe, food truck, pizza oven, or other hospitality concepts to enhance guest experiences and increase on-site sales. With its prime location, premium vineyard land, proven brand, and built-in operational assets, Lacey Estates Winery is both a lifestyle investment and a strategic growth opportunity in a booming industry. (id:50886)
Keller Williams Energy Real Estate
Lot 38 Mcdonald Drive
Prince Edward County, Ontario
Vacant land parcel of .99 acres in Picton Industrial Park. Looking for the ideal location to establish your business, with access to municipal services, hydro, gas and high speed internet? General Industrial zoning allows for lots of possibilities such as a professional office, light manufacturing, wholesaling or warehousing, transport services, veterinary clinic, recycling depot, light and heavy equipment sales and/or rentals, or a contractor's yard - a full list of permitted uses can be provided. Buyer must submit an outline of their business plan with the offer and completion of purchase is contingent on Site Plan approval by the municipality. (id:50886)
Century 21 Lanthorn Real Estate Ltd.
V/l Rosehill Road
Fort Erie, Ontario
This is an incredible spot to build your dream estate, 14.9 acres in the exclusive area known as Rosehill Estates in Fort Erie. Nicely treed entrance from Rosehill to all the privacy that your family desires! Build your estate surrounded by exclusive properties in a great location close to Lake Erie and only 15 minute drive to the Peace Bridge and all that Buffalo has to offer! A pond on the property and some trees have been planted to create a great starting point to build on. Severance may also be a possibility. Buyer to do their own due diligence regarding use of this property, including but not limited to building permits, zoning, property taxes, conservation, property uses, services, applicable HST, etc, and all approvals by the Town of Fort Erie, Niagara Region and the NPCA. Be sure to view the drone video. Outlines in some pics are approximate. PLEASE DO NOT WALK THE PROPERTY UNLESS YOU HAVE AN APPOINTMENT AND ACCOMPANIED WITH A REALTOR, Thank you. (id:50886)
Right At Home Realty
2231 Garrison Road
Fort Erie, Ontario
Excellent Development Opportunity! This remarkable property spans over 81 acres and boasts frontage on Garrison Road, Stonemill Road, and Nigh Road. Offering excellent accessibility, it presents outstanding potential for future development or investment. Conveniently located near Niagara Falls, Port Colborne, major highways, and just minutes from the Peace Bridge to the U.S.A. Buyers are advised to conduct their own due diligence regarding zoning and permitted uses. (id:50886)
Century 21 Heritage House Ltd
298 Emerald Street N Unit# 2
Hamilton, Ontario
2 bedroom 1 bathroom upper unit available December 1 2025. Spacious living room area with plenty of natural light, large open kitchen complete with stacked washer dryer and modern white countertops and backsplash. A perfect place to enjoy a meal together. 2 well sized bedrooms and an updated 4 piece bathroom complete this unit. Water and gas included in lease price. Electricity is extra. Parking is available for additional fee. Enjoy the ease and access of living in a highly walkable neighbourhood with added convenience of being close to the transit system. (id:50886)
Right At Home Realty
79 Gardiner Drive
Bradford West Gwillimbury, Ontario
Stunning and spacious bungalow offering elegant living with exceptional functionality! This beautifully maintained home features 2+1 bedrooms, a dedicated office, and rich hardwood floors on the main level, creating a warm and welcoming atmosphere. The formal dining room is a true showpiece, adorned with decorative columns and detailed crown moulding that elevate the space with timeless sophistication perfect for hosting family dinners or formal gatherings. Enjoy the ease of open-concept living in the heart of the home, where the kitchen, eat-in area, and family room flow seamlessly together. The kitchen offers generous cabinetry and workspace, while the cozy fireplace in the family room invites you to unwind in comfort and style.The principal bedroom is a serene retreat, complete with a private ensuite for added privacy. A second spacious bedroom, a hallway bathroom, and a large walk-in pantry provide thoughtful convenience and ample storage for busy households. Downstairs, the fully renovated walk- out basement impresses with in-law suite potential and excellent additional spaces. It features a stylish wet bar, two large recreation areas ideal for media room, games room or fitness area. An additional bedroom, a bathroom, a gas fireplace, and an oversized laundry room add to the endless possibilities of this bright spacious lower level. Step outside to a maintenance-free backyard oasis, perfect for relaxing or indulging your green thumb. Enjoy comfort and shade under the remote-controlled awning, making this outdoor space ideal for all of those special gatherings with family and friends. Located in a quiet, desirable neighbourhood, this home offers the perfect blend of style, space, and practicality ideal for families, professionals, or multi-generational living.A true gem! Move in-ready and not to be missed! (id:50886)
RE/MAX All-Stars Realty Inc.
15 Hartsfield Drive
Clarington, Ontario
Welcome to 15 Hartsfield Dr in desirable Courtice! This charming 3-bedroom, 2-bathroom home offers a bright and functional layout with plenty of space for the whole family. The main floor features a welcoming foyer with a double mirror sliding closet, a spacious open-concept living and dining area with pot lights, and a walkout to the backyard perfect for entertaining or relaxing outdoors. The kitchen boasts stainless steel appliances, ample counter space, and a combined eat-in breakfast area, making it the true heart of the home. Upstairs, the generous primary bedroom features a large 4-door mirror sliding closet and plenty of natural light. Two additional bedrooms, each with their own mirrored closets and windows, share a 4-piece bathroom, creating an ideal setup for families. The finished basement extends the living space with a versatile recreation room that can be used as a gym, office, guest bedroom, or playroom, complete with a window and closet. A convenient 2-piece bathroom and laundry area complete the lower level. Located in a family-friendly neighborhood close to schools, parks, shopping, and transit, this home combines comfort and convenience in a sought-after Courtice community. Whether you're a first-time buyer, growing family, or investor, this property is a fantastic opportunity! (id:50886)
Cityscape Real Estate Ltd.
50 Walman Drive
Guelph, Ontario
Welcome to 50 Walman Drive, a beautifully updated home in a desirable Guelph neighbourhood. Offering 3 bedrooms and a full 4-piece bathroom on the upper level, plus a fully finished basement with a 4th bedroom, den, 3-piece bathroom, and laundry, this property is designed to meet the needs of today’s families or a perfect investment opportunity. The main level features a bright and spacious layout with a large living room, formal dining area, and a modern galley kitchen that has been thoughtfully updated with abundant storage, generous counter space, stainless steel appliances and quality finishes. Upstairs, each bedroom is well-sized with natural light, while the lower level provides excellent flexibility for guests, a home office, or multi-generational living. Outside, the curb appeal is unmatched with a new driveway, front walkway, and porch, all complemented by professional landscaping and a fully insulated single car garage. The fully fenced backyard offers privacy and relaxation, complete with a brand-new deck ideal for entertaining, gardening, or simply enjoying the outdoors. This move-in-ready home combines style, function, and peace of mind with updates throughout. Conveniently located near schools, parks, trails, shopping, and major amenities, 50 Walman Drive is an excellent opportunity to own a family-friendly home in a sought-after area of Guelph. (id:50886)
RE/MAX Twin City Realty Inc
824 King Street W
Kitchener, Ontario
Rare offering in the heart of Kitchener! 824 King Street West is a 35-unit, four-story residential building currently undergoing a complete transformation. Featuring 27 one-bedroom and 8 two-bedroom units, this prime asset offers investors the chance to step in mid-renovation and customize the final finishes. All units are being upgraded with brand new windows, modern kitchens and bathrooms, new appliances, stylish fixtures, in-suite laundry, individual heat pumps, and contemporary flooring throughout. This 26,000 sq ft building sits on just under an acre of high-demand land, offering 72 outdoor parking spaces—a true competitive advantage downtown. Building upgrades include new electrical systems (36 individual panels + 8 mains), new main drains and unit main plumbing lines have been run to each unit, vents, new rooftop make-up air units for energy efficiency, and a state-of-the-art fire alarm system. Major infrastructure work has already been invested. Situated between Uptown Waterloo and Downtown Kitchener, this unbeatable location places residents steps from Grand River Hospital, the ION Light Rail, Kitchener GO Station, and top employers like Google, Communitech, Oracle NetSuite, and the University of Waterloo Health Sciences Campus. Residents will also love the Iron Horse Trail connection to Victoria Park and Waterloo Park. With land scarcity and luxury high-rises reshaping the downtown core, 824 King Street West is positioned for tremendous appreciation. This is your chance to own a major asset in one of Canada's fastest-growing innovation corridors. Take advantage of this high-demand, high-growth opportunity! (id:50886)
Real Broker Ontario Ltd.
3978 Highland Park Drive
Beamsville, Ontario
This exceptional residence combines timeless elegance with modern luxury, offering 4 bedrooms, 3 bathrooms and a spacious layout ideal for relaxed family living and stylish entertaining. Step inside the impressive foyer, where oversized Carrara Mare porcelain tiles, detailed wainscoting, and a sparkling three-tier crystal chandelier. Expansive ceilings, 8-foot interior doors, and wide-plank engineered oak flooring elevate the sense of openness and flow. Double French doors reveal a flexible space ideal for a private office, playroom, or formal dining. At the center of the home, the gourmet kitchen is a true showpiece—featuring solid wood cabinetry, full-slab Italian porcelain countertops, and an eye-catching backsplash. The oversized 8' x 5' island and discreet walk-in pantry seamlessly combine beauty and functionality. The adjoining open-concept living area is bathed in natural light, complete with a sleek electric fireplace and built-in surround sound for an inviting atmosphere. Upstairs, the luxurious primary suite offers a spa-inspired 5-piece ensuite with dual vanities, his-and-hers shower heads, and a Carimali waterfall feature surrounded by stunning Bianco Stone porcelain. Two additional bedrooms with walk-in closets, plus convenient bedroom-level laundry, ensure comfort and practicality. The backyard is designed for effortless entertaining with stylish stonework, and complete privacy with no direct neighbours. Perfectly situated just minutes from Niagara’s renowned wineries, scenic walking trails, and picturesque parks, this home delivers the ultimate in refined living. (id:50886)
Exp Realty Of Canada Inc
36 Woodelm Drive
St. Catharines, Ontario
This charming bungalow offers a world of opportunity in a fantastic St. Catharines neighbourhood. With 3+1 bedrooms, 2 full bathrooms, and over 1,800 sq ft of finished living space, it’s a perfect fit for first-time homebuyers looking to grow, investors seeking rental potential, or flippers ready for their next project. Inside, you’ll find a bright and functional layout with generous room sizes, including a cozy living area and an eat-in kitchen. The lower level is fully finished with a separate entrance, a spacious rec room, additional bedroom, full bathroom, and laundry area — making it ideal for extended family living or future suite potential. Set on a 60x130 ft lot, the home includes a detached garage and ample parking, plus a large backyard for outdoor enjoyment. Located just minutes from shopping, schools, public transit, and with easy access to the QEW, it’s a location that checks all the boxes. Whether you’re settling into your first home or looking for a smart investment, 36 Woodelm Drive is full of potential. (id:50886)
RE/MAX Escarpment Golfi Realty Inc.

