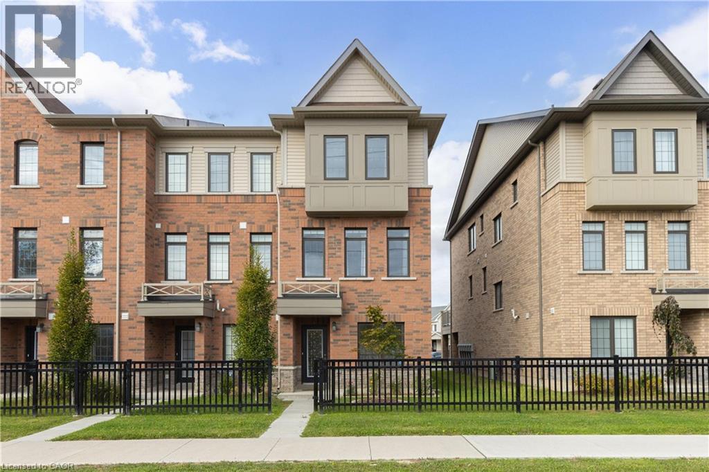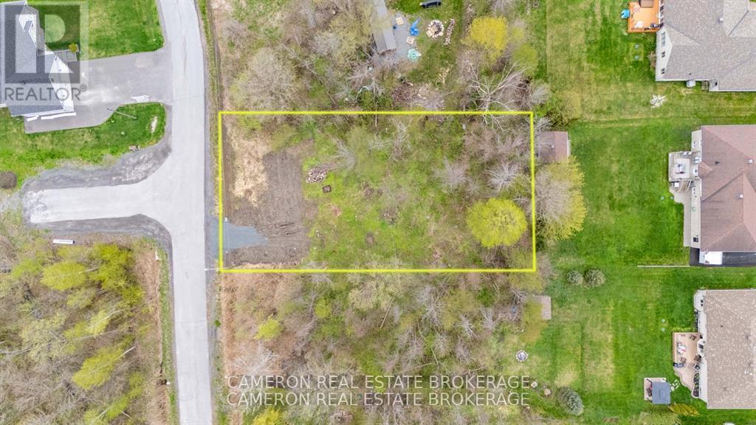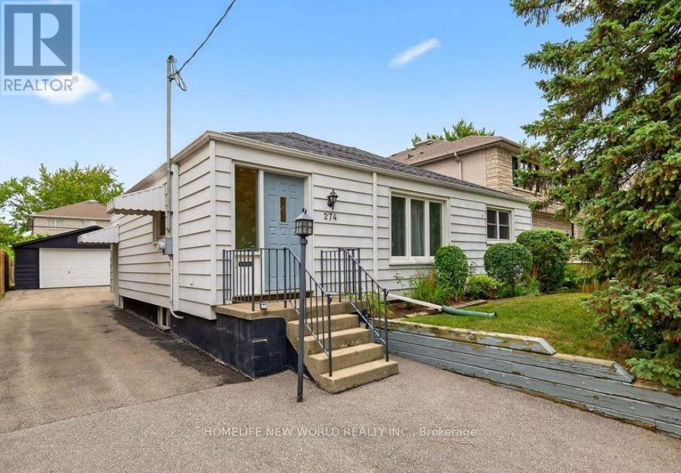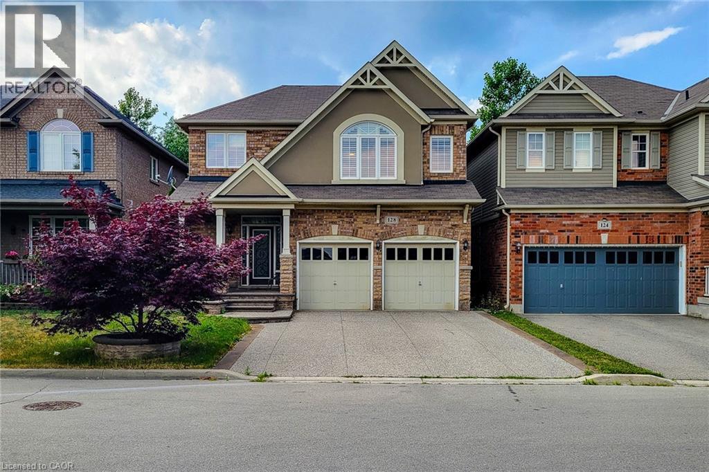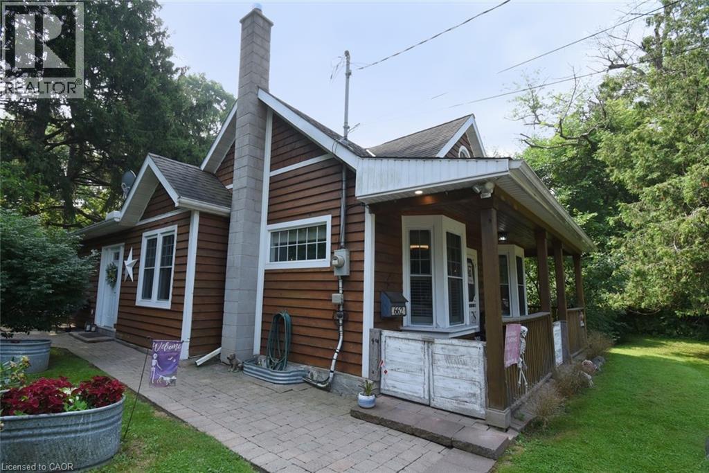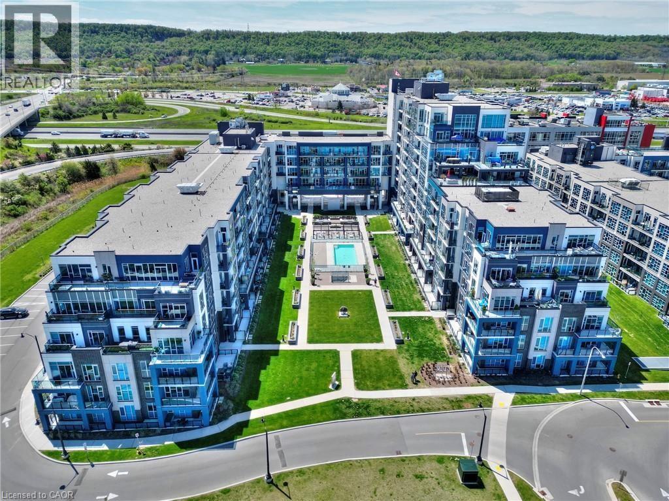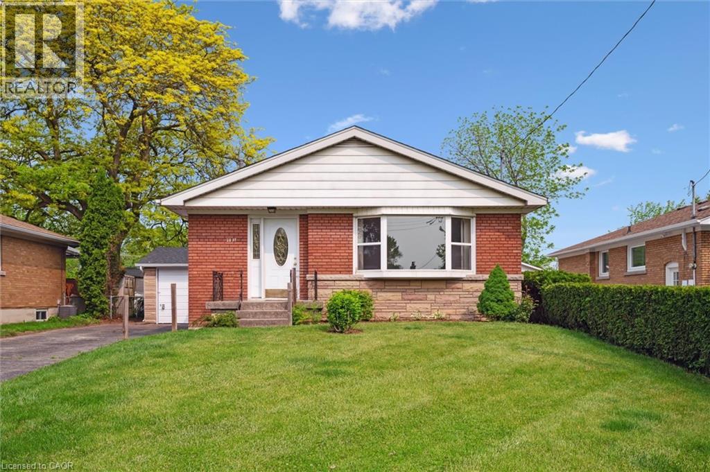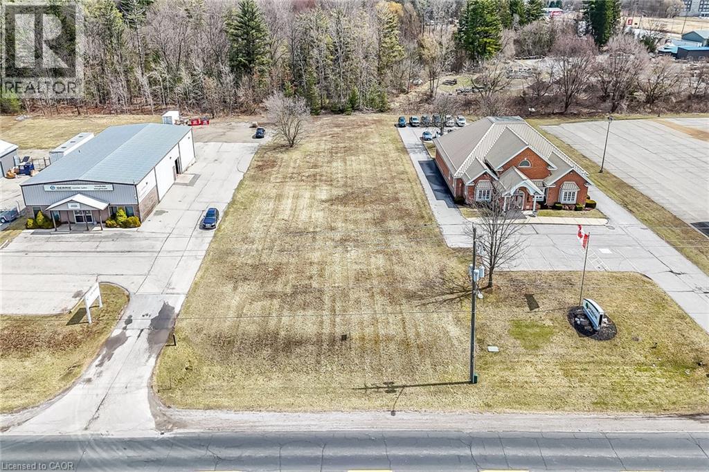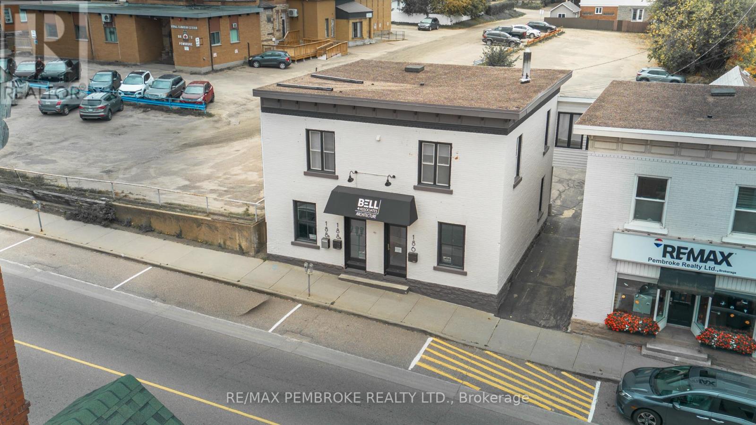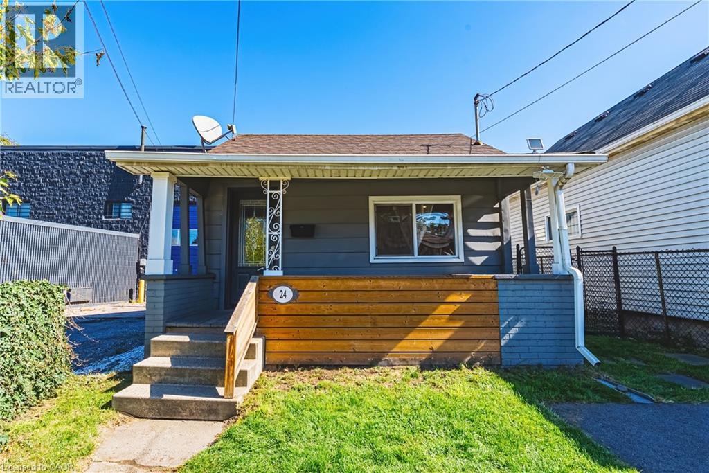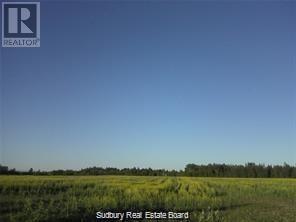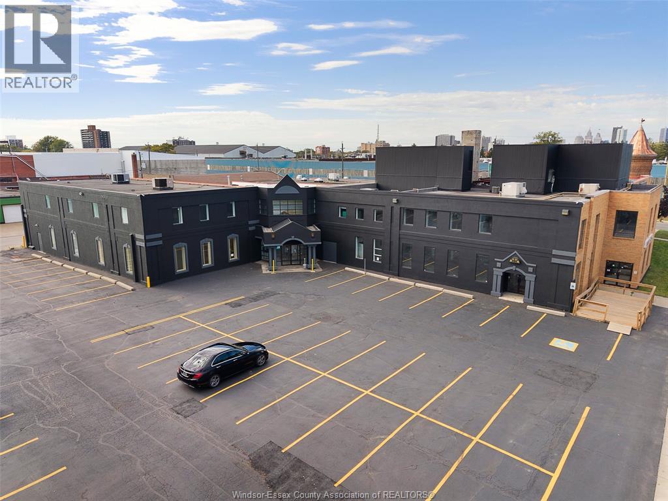8317 Mulberry Drive Unit# 35
Niagara Falls, Ontario
DESIRABLE SOUTH END LOCATION! This beautiful brick 3-storey, end unit townhouse is move in ready. Only 5 years young, this home features a bright & open layout with 3 bedrooms + office/den, 2.5 baths, single car garage plus carport and an oversized balcony. Main floor offers front & rear access doors, office/den, laundry room, storage and garage access. Second level features 9’ ceilings highlighting a spacious family room with big & bright windows, 2-piece powder room, eat-in kitchen with island seating, spacious dining area and wall to wall sliding doors to your 150 sqft elevated deck. Third floor also offers 9’ ceilings with 3 bedrooms and 2 bathrooms including a private 3-piece ensuite with shower. All kitchen appliances plus stackable washer & dryer included. Quick & easy access to Niagara Square and the Costco shopping centre, banking, groceries, pharmacies, restaurants and the upcoming South Niagara Hospital. Close to the Boys & Girls Club, Community Centre, schools, parks, trails & more. Convenient access to the QEW highway to Toronto and Fort Erie/USA. (id:50886)
RE/MAX Niagara Realty Ltd.
14 Primerose Lane
South Stormont, Ontario
BEAUTIFUL VACANT BUILDING LOT! Looking to potentially build your dream home in a quiet family neighbourhood? This gorgeous treed lot has been recently prepped, features an entrance complete with a culvert and offers the future ability to connect to services such as Municipal Water, Natural Gas + High Speed Internet. Ideally situated between Cornwall and Long Sault in the Lakeside Heights Subdivision within walking distance to the St Lawrence River, the Waterfront Trail and the Lost Villages Museum with easy access to the Highway 401. Buyer(s) to satisfy themselves that the necessary services are available and that the property is zoned in final and binding form under the relevant zoning bylaws and official plan to permit the development and/or use of the property for their intended purpose(s). Sellers require SPIS signed & submitted with all offer(s) and 2 full business days irrevocable to review any/all offer(s). (id:50886)
Cameron Real Estate Brokerage
274 Elmwood Avenue
Toronto, Ontario
A rare opportunity in the heart of sought after Willowdale East. The Main Floor of this solid detached home for rent. Perfectly positioned among tree-lined streets and Surrounded by custom homes, walking distance to top-ranked schools: Hollywood Public School, Bayview Middle School, Earl Haig Secondary, transit, parks, and Bayview Village, Easy access to HWY 401 & 404/ DVP. Tenants need to share 2/3 of all utilities. (id:50886)
Homelife New World Realty Inc.
128 Montreal Circle
Stoney Creek, Ontario
Welcome to this spacious 2-storey detached home nestled in a quiet, family-friendly neighbourhood! Offering over 2,000 sq ft of comfortable living space, this home features a carpet-free main floor with a cozy living room complete with an electric fireplace, a separate dining room perfect for entertaining, and a bright eat-in kitchen with stainless steel appliances, tiled backsplash, ample cupboard space, and a walk-out to the back deck. The upper level boasts a large family room ideal for relaxation or play, convenient bedroom-level laundry, and three generously sized bedrooms. The primary suite includes a walk-in closet and private 3pc ensuite, while the 4pc main bath offers ensuite privilege to the other two bedrooms. The partially finished basement includes an additional bedroom, offering flexible space for guests, a home office, or recreation. Enjoy the fully fenced backyard with a deck and charming gazebo - perfect for summer gatherings. Located close to parks, Lake Ontario, the marina, and just a short drive to schools, the QEW, and all major amenities. A fantastic place to call home! (id:50886)
New Era Real Estate
662 Old Dundas Road
Ancaster, Ontario
Stunning updated home in historic Ancaster. Minutes to the Village Hiking Trails and Waterfalls. Wide plank flooring, stone fireplace, gorgeous maple kitchen with top of the line appliances. This home has so much character and charm. Beautiful setting! This is truly one of a kind! Must See!! (id:50886)
RE/MAX Real Estate Centre Inc.
16 Concord Place Unit# 439
Grimsby, Ontario
Ultra popular 1 bedroom + den suite with underground parking spot and storage locker in Grimsby on-the-lake's premier building AQUAZUL. Beautifully finished throughout with grey-tone plank flooring and glass walk-in shower. Kick back and relax on your private balcony and enjoy the resort inspired amenities including a gym, games room, party room and theatre. Locker included. (id:50886)
Royal LePage State Realty Inc.
2237 Joyce Street
Burlington, Ontario
Welcome to 2237 Joyce Street located in a family friendly quiet neighbourhood. Tremendous value in this bungalow with central core location close to schools, downtown, the Go Station and major highways. The front entrance welcomes you with freshly painted walls throughout and beautifully refinished hardwood floors. The spacious Living Room is flooded with light from oversized windows. The adjoining Kitchen features a separate Dining area perfect for family gatherings. Maple cabinetry and a custom built-in hutch offer a multitude of storage space. Three spacious Bedrooms are located on the main floor, with one bedroom featuring patio doors overlooking the backyard. The main floor 4 piece bathroom has been recently updated. The separate side entrance takes you down to the lower level which has been updated with vinyl plank flooring and pot-lights. The family room includes a kitchen area with gas line for a stove and a fan hookup connection. The spacious bedroom includes double closets with a 4 piece bathroom just down the hall. This layout offers the potential for an in-law suite, teen hangout, or look at financing incentives offered by the City of Burlington to create an Additional Dwelling Unit. The private yard backs onto a field and offers a quiet private space for children to play or adults to relax. The spacious lot includes an oversized driveway with plenty of parking options and single garage. Quick closing is available to make this your new home, it's ready to move in! (id:50886)
Royal LePage Burloak Real Estate Services
33 Park Road
Simcoe, Ontario
Ideally located, rarely offered 100’ x 350’ serviced lot located in Simcoe’s most prestigious Business park on sought after Park Road. Tremendous Opportunity to design & custom build your own building to meet your expanding business’ needs. High traffic location with great street exposure to take your business to the next level. Zoning allows for many permitted uses including MG, industrial, & commercial. Extra deep lot provides ample parking & planning ease. Extensive planning applications have been completed & Seller is willing to provide the Buyer with environmental report, site plan application submission fee, environmental impact study, tropical site plan, & recent appraisal (2025). Everything has been completed to allow for you to provide your design & application. Simcoe is a rapidly expanding town from a residential, commercial, & industrial aspect. Easy commute to Brantford, 403, 401, & GTA. Ideal investment & location for multiple business avenues! (id:50886)
RE/MAX Escarpment Realty Inc.
186 Pembroke Street E
Pembroke, Ontario
Prime Commercial Building for Sale - Turn-Key and Fully Renovated! Ideally located on Pembroke St. E, just steps from downtown, this beautifully updated commercial property offers exceptional visibility and convenience surrounded by long-established neighbouring businesses. The main level has been fully modernized within the past three years and features a professional layout with multiple private offices, a bright open bull pen, a large conference room, kitchen/staff area, and additional storage space in the basement. Adding excellent value and income potential, the upper level features a fully renovated2-bedroom apartment with its own private entrance, currently rented for $2,380/month. The property also includes 10 dedicated parking spaces-a rare advantage for a central Pembroke location. This turn-key investment offers flexibility for both owner-occupiers and investors seeking a modern, low-maintenance commercial building with a strong residential component and steady rental income. (id:50886)
RE/MAX Pembroke Realty Ltd.
24 Rowanwood Street
Hamilton, Ontario
Welcome to 24 Rowanwood Street, a cozy updated bungalow offering modern finishes and a large backyard. Featuring 3 bedrooms, 1-car parking, and a host of stylish upgrades completed in 2022—including new cabinets, quartz countertops, laminate flooring, stainless steel appliances, a main floor washer and dryer, and a refreshed bathroom—this home is move-in ready and perfect for first-time buyers, downsizers, or investors. Located in the vibrant Crown Point North neighbourhood, you’ll enjoy being close to an abundance of amenities, including grocery stores, shopping centres, and quick access to the QEW. Just minutes away from The Centre on Barton and the trendy Ottawa Street Shopping District, you’ll have everything from boutiques and cafés to restaurants and services right at your doorstep. Don’t miss the chance to own this charming home in one of Hamilton’s most convenient and growing communities. Let’s get moving! (id:50886)
RE/MAX Escarpment Realty Inc.
Lot 4 Mckenzie Road
Chelmsford, Ontario
29.73 acres of land zoned RURAL, having a frontage of 203.31 meters (667 feet). Property is minutes away from the Chelmsford Gold Course and amenities in Chelmsford. Property may be subject to HST which is to be verified by the buyers severance costs of $59,504 are in addition to the purchase price. Property is in the process of being severed. (id:50886)
RE/MAX Crown Realty (1989) Inc.
1501 Howard Avenue Unit# 105
Windsor, Ontario
Unlock a premium leasing opportunity at 1501 Howard Avenue, Unit 105, nestled in Windsor's evolving commercial core – claim your stake in the exciting rebranding of this storied historical building, transforming into a premier destination for professional excellence and innovation! As a main-floor unit facing north directly onto the expansive parking lot with effortless access to the building's main entrance, this fully furnished, move-in-ready office suite delivers superior visibility and convenience on bustling Howard Avenue, perfect for businesses ready to expand. Encompassing a sprawling 3,505 sq ft with soaring high ceilings that foster a bright, expansive work environment, it's expertly configured for productivity, boasting multiple private offices, a professional board room for strategic sessions, a handy kitchen, and a private washroom – tailor-made for professional services like legal practices, consulting firms, tech ventures, or healthcare providers that have outgrown cramped quarters and seek a polished upgrade. Enjoy abundant on-site parking for employees and visitors alike, ensuring hassle-free arrivals in this high-traffic locale. Positioned amid powerhouse neighbors such as Starbucks, Shoppers Drug Mart, and diverse retail outlets that energize the area with constant activity and synergy. With simple connectivity to key roadways, commuting and client meetings are effortless. Commercially zoned and equipped for immediate occupancy, complete with high-end furnishings – embrace a sophisticated space poised for your team's growth and success! Call Andrew MacLeod Sales Representative @ 519-300-7093 for a private showing before its gone! (id:50886)
Jump Realty Inc.

