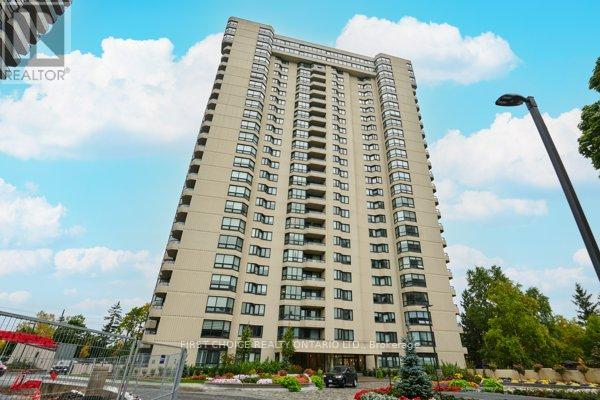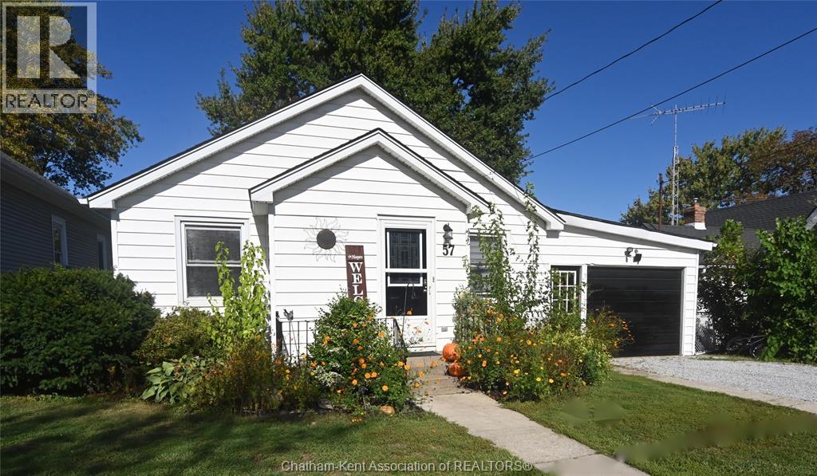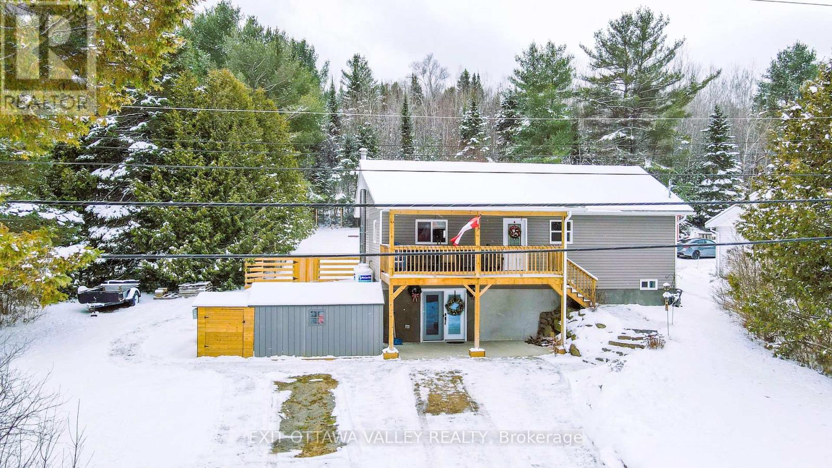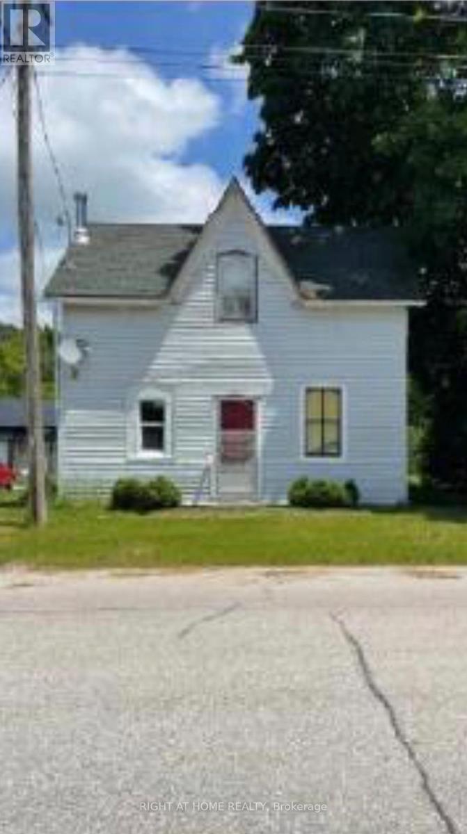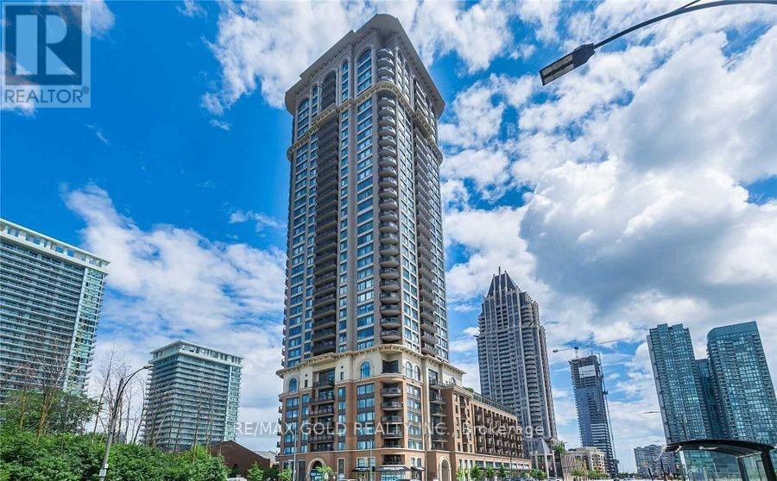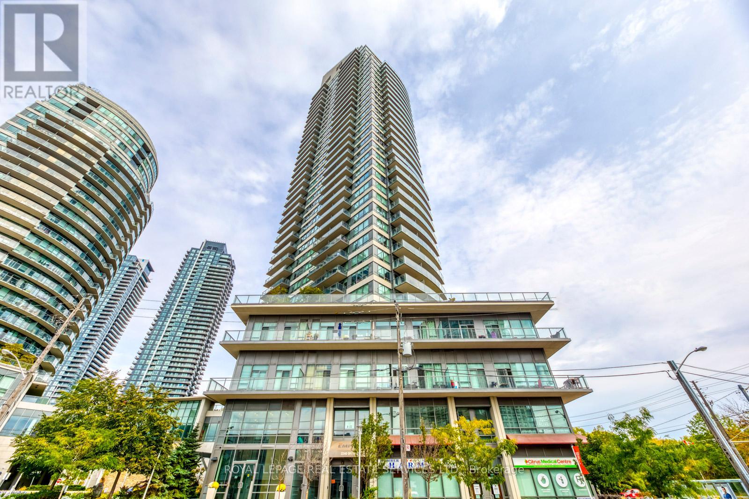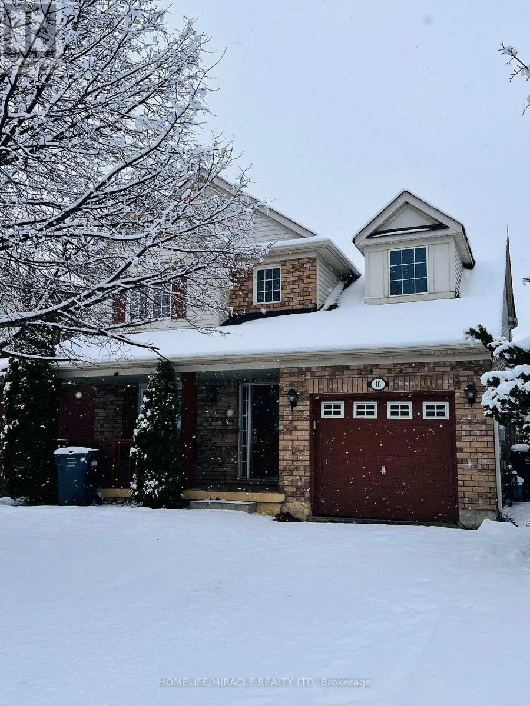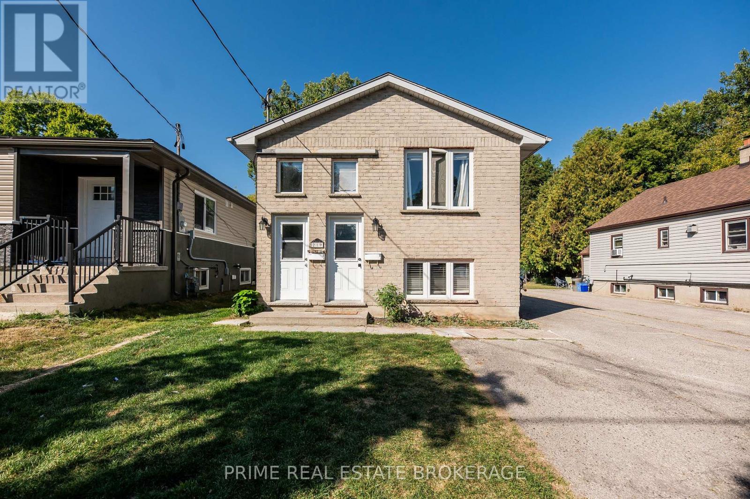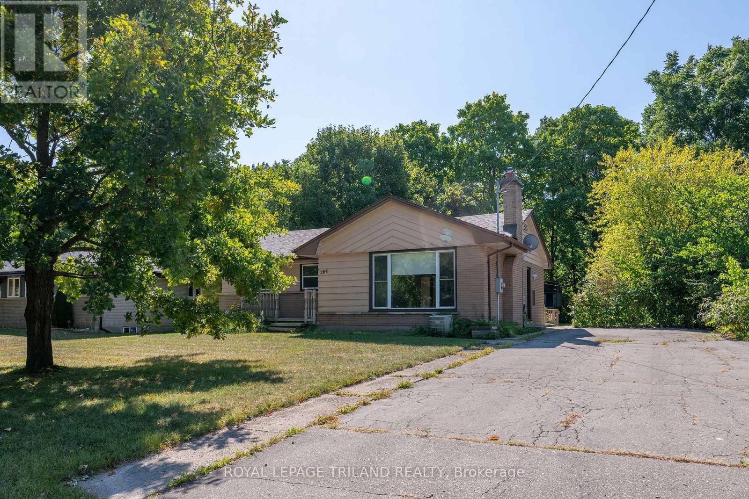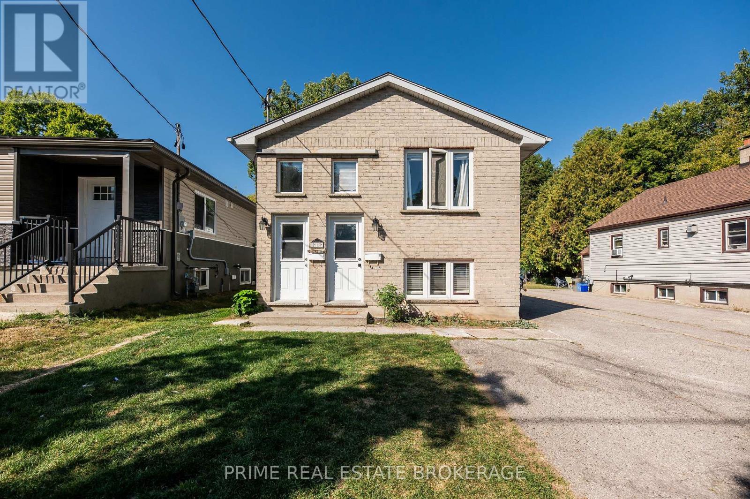1&8 - 155 Terence Matthews Crescent
Ottawa, Ontario
Great leasing opportunity in the Kanata South business park off of Eagleson Rd. Conveniently located at 155 Terence Matthews, this office condo features 2 units, #1 and #8, which offers approximately 7,200 square feet of versatile space. Featuring 15 offices, a meeting room, open concept working area on the 2nd level, 4 bathrooms and 4 roof top units for heating and cooling. The space has a storage/loading area with double door access and a total of 15 parking spaces allocated to the 2 units. The total space of both units is 7,200 sqft, which consist mainly offices and open working areas. The main level measures approx 4,000 sqft and the second level is 3,200 sqft approx. IP4 Zoning. Base rent: $11.75.sqft. Operating cost: 12.25/sqft (id:50886)
Coldwell Banker Sarazen Realty
303 - 1500 Riverside Drive
Ottawa, Ontario
Welcome to Unit 303 at The Riviera, one of Ottawa's most iconic condominium addresses offering true resort-style living. This beautifully renovated one-bedroom unit showcases a bright and open layout with tasteful modern finishes throughout. The spacious living and dining areas are filled with natural light and connect seamlessly to an updated kitchen designed with both functionality and elegance in mind. The generously sized bedroom provides a peaceful retreat, while the updated bathroom and in-suite laundry add everyday convenience. Step out onto your private balcony encasing you in a serene tree filled area backing onto the greenspace between the building and Hurdman station for maximal privacy and quiet. Residents of The Riviera enjoy an unparalleled lifestyle with 24-hour gated security, both indoor and outdoor pools, fitness centre, tennis and pickleball courts, sauna, party rooms, beautifully landscaped grounds, and more. Ideally situated just steps from the Trainyards, the Ottawa Hospital campuses, CHEO, Hurdman LRT station, and walking paths along the Rideau River, this prime location offers the perfect blend of tranquility and accessibility. This is a rare opportunity to rent in one of Ottawa's most sought-after condos where comfort, convenience, and luxury meet. Rent INCLUDES parking, BELL TV and INTERNET as well as Water and all amenities and recreation facilities. Book your showing today! (id:50886)
First Choice Realty Ontario Ltd.
99 St Moritz Trail E
Russell, Ontario
Welcome to 99 St-Moritz, Unit #407! This beautiful 2-bedroom, 1-bathroom upper-level condo is bright, modern, and move-in ready. The home features an open-concept layout with tall ceilings, large windows, and no rear neighbours. The kitchen offers stainless steel appliances, quartz countertops, and ample cabinet space. Living and dining areas flow seamlessly together, creating a welcoming space perfect for relaxing at home or hosting guests. Both bedrooms are generously sized, and the large bathroom provides added comfort and convenience. Step outside to your private balcony, which backs onto green space and includes additional storage. You'll also appreciate the in-unit laundry, dedicated parking space, and close proximity to Highway 417, parks, restaurants, schools, and more. Book your private tour today! (id:50886)
Century 21 Action Power Team Ltd.
57 Church Street
Blenheim, Ontario
Affordable and adorable, the appeal of this sweet little 3 bedroom bungalow on a quiet side street in lovely bustling Blenheim doesn't end at the curb, but continues inside with all the updates. Easy clean vinyl and laminate flooring throughout, a bright white revamped kitchen with stainless appliances included, renovated 4 piece bathroom and two bedrooms at the front, with a third bedroom or hobby room/den at the back of the home. The big back mudroom with laundry area is super handy and the utility room offers some storage and pantry space in addition to the attached garage. Brand new tankless hot water system and heat pump to keep the bills as low as they go. The back deck is a great chill spot and the fenced yard is perfect to keep the kids or pets in. Also an ideal location for walkability being only a few blocks from the main street shops. Enjoy low maintenance one level living that's comfortable, and not just on the budget. (id:50886)
O'rourke Real Estate Inc. Brokerage
39090 Combermere Road
Madawaska Valley, Ontario
Rebuilt from the foundation up, this stunning turn-key home in the heart of Madawaska Valley offers modern comfort, quality craftsmanship, and unbeatable convenience. Ideally located in the village of Combermere, you're less than 300 meters from public docks and a boat launch, perfect for enjoying the water and everything this vibrant community has to offer. Inside, the home features a new propane furnace with central air (2022), new flooring throughout including engineered hardwood and laminate (carpet-free), and a bright, updated kitchen equipped with black stainless steel appliances, new countertops, and a granite sink. The bathroom is beautifully finished with a granite countertop, adding a touch of luxury. The fully finished walk-out ICF foundation provides additional living space and energy efficiency. Step outside to a newly fenced yard (2023) and an impressive 20' x 26' pressure-treated deck, complete with a private, built-in hot tub-ideal for entertaining or unwinding at the end of the day. A propane BBQ hookup adds even more convenience for outdoor living. Everything you're looking for, wrapped into one exceptional property. A must-see! (Note: Shed and fenced in yard have been added since video was taken) (id:50886)
Exit Ottawa Valley Realty
136177 Concession 8
Chatsworth, Ontario
Welcome to the remote, rural community of Desboro** 17Km S/W of Owen Sound** Detached 1.5 storey** Renovator Project or New Home Site**. ** Seller will entertain a VTB** (id:50886)
Right At Home Realty
204 - 385 Prince Of Wales Drive
Mississauga, Ontario
Beautiful 1+1 Unit Located In The Heart Of Mississauga! Features 2 Full Washrooms, A Spacious Den, And 9-Foot Ceilings. Breathtaking View From Balcony. Steps To Square One Bus Terminal, Central Library, Living Arts Centre, City Hall, And Just 2 Minutes To Sheridan College. Easy Access To 403, 401, 407 & Qew. Awesome Amenities: Indoor Pool, Rock-Climbing Wall, Hot Tub, Gym, Virtual Golf. Bright, Modern, And Ready To Move In! (id:50886)
RE/MAX Gold Realty Inc.
802 - 2240 Lake Shore Boulevard W
Toronto, Ontario
Beautiful 2 Bedroom Apartment In Beyond The Sea Building. This Corner Unit Offers A Breathtaking Southwest View Of The Lake & City With Floor To Ceiling Window. Open Concept Living/Dining & Granite Counter Top Kitchen With Stainless Steel Appliances. This Unit Has 2 Large Balconies, Walk Out From Kitchen/Living Or From Primary Bedroom. Insuite Laundry And 4Pc Bathroom. Professionally cleaned. Photos used are old. Vacant now. Amenities Include Indoor Pool, Gym, Party Room & Guest Suites. Close To Go Station (id:50886)
Royal LePage Real Estate Services Ltd.
16 Marshmarigold Drive
Brampton, Ontario
*** Gorgeous & Spacious Detached Home in One of Brampton's Most Desirable Neighborhoods *** Welcome to this beautifully maintained 3 bedrooms detached home near Brisdale Dr & Sandalwood Pkwy W, offering an exceptional blend of comfort, style, and convenience.*** Main Floor Highlights *** Separate Living and Family Rooms - perfect for entertaining and everyday living Hardwood flooring throughout Modern Pot Lights creating a bright, warm atmosphere Extravagant kitchen featuring stainless steel appliances, ample cabinetry, and an eat-in dining area with a walkout to a fully fenced backyard*** Upper Level Features *** Four generously sized bedrooms with hardwood flooring Primary bedroom includes a 4-pc ensuite and walk-in closet Finished Basement Spacious rec room One additional bedroom and a full bathroom - ideal for extended family or extra living space*** Prime Location - Everything at Your Doorstep ***Steps to Cassie Campbell Community Centre, Creditview Park, and Mount Pleasant Village Library, Minutes to Mount Pleasant GO Station Close to FreshCo, Fortinos, schools, library, dining, and everyday shopping conveniences A neighborhood that offers the perfect balance of lifestyle and practicality. Ideal home in a prime location. (id:50886)
Homelife/miracle Realty Ltd
2 - 219 Emerson Avenue
London South, Ontario
Step into this stunning, large 2 bedroom home in London and enjoy the perfect blend of style, comfort, and convenience. With its bright open-concept layout, this unit is made for modern living-there's plenty of room to relax, entertain, and make the space your own, all centered around a cozy gas fireplace that gives the home a warm, inviting feel. You'll love the convenience of in-unit laundry, so there's no more hauling clothes to a laundromat, and the large shared backyard offers a rare opportunity for outdoor living, whether you want to unwind after work, let kids play, or enjoy a quiet morning coffee. Located close to major hospitals and key roadways, this unit is a fantastic option for medical professionals and commuters who want to cut down on travel time and enjoy easy access to the entire city. With two dedicated parking spaces included, coming and going is always stress-free. At just $1,950 per month plus utilities, this home delivers excellent value in a sought-after area-units like this do not stay on the market for long. (id:50886)
Prime Real Estate Brokerage
264 Trott Drive
London North, Ontario
PRIME LOCATION FOR WESTERN UNIVERSITY STUDENTS. The home offers 4 bedrooms with an option for 5bedrooms, 3 Full bathrooms. Features a large eat-in kitchen and large living room, main floor laundry and basement laundry, large deck, backyard space and double wide driveway with parking for 6 cars. The oversized master bedroom room features a 3 pc ensuite bathroom and its own private entrance off the back deck. This home has recently been extensively updated; including two updated bathrooms, new stainless steel appliances, new quartz countertops and sink, new lighting fixtures and fresh paint. Please don't hesitate to introduce yourself by email along with a completed rental application. randypsaila@royallepage.ca. Located only minutes to Western University, University Hospital, shopping, parks and all other amenities. (id:50886)
Royal LePage Triland Realty
1 - 219 Emerson Avenue
London South, Ontario
Step into this stunning, large 2 bedroom home in London and enjoy the perfect blend of style, comfort, and convenience. With its bright open-concept layout, this unit is made for modern living-there's plenty of room to relax, entertain, and make the space your own, all centered around a cozy gas fireplace that gives the home a warm, inviting feel. You'll love the convenience of in-unit laundry, so there's no more hauling clothes to a laundromat, and the large shared backyard offers a rare opportunity for outdoor living, whether you want to unwind after work, let kids play, or enjoy a quiet morning coffee. Located close to major hospitals and key roadways, this unit is a fantastic option for medical professionals and commuters who want to cut down on travel time and enjoy easy access to the entire city. With two dedicated parking spaces included, coming and going is always stress-free. At just $1,950 per month plus utilities, this home delivers excellent value in a sought-after area-units like this do not stay on the market for long. (id:50886)
Prime Real Estate Brokerage


