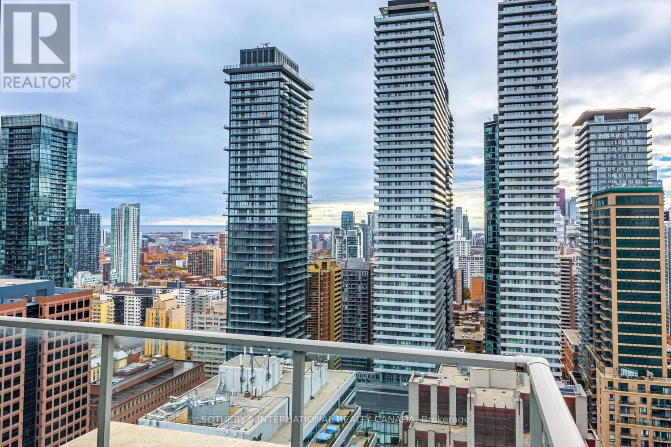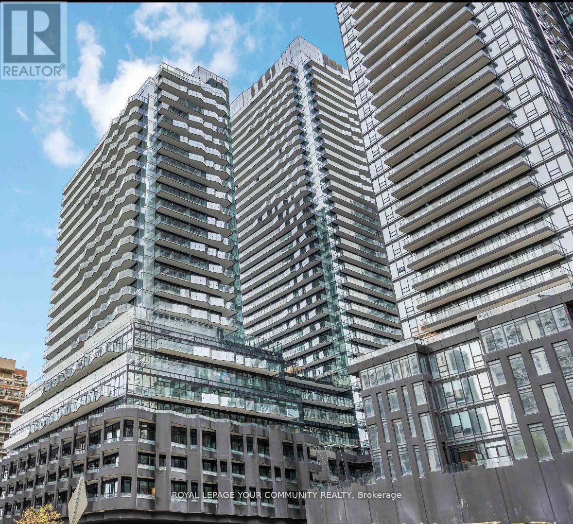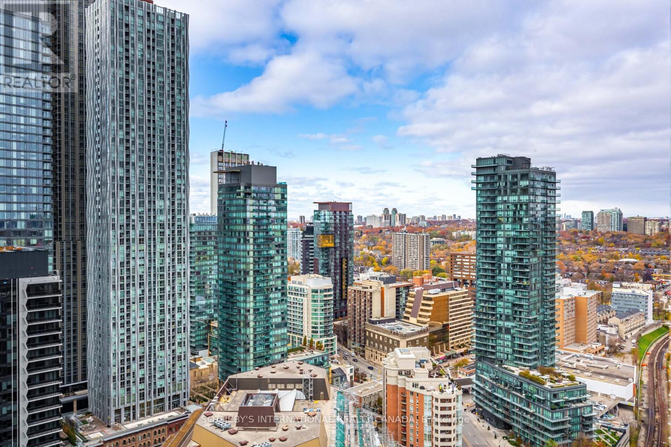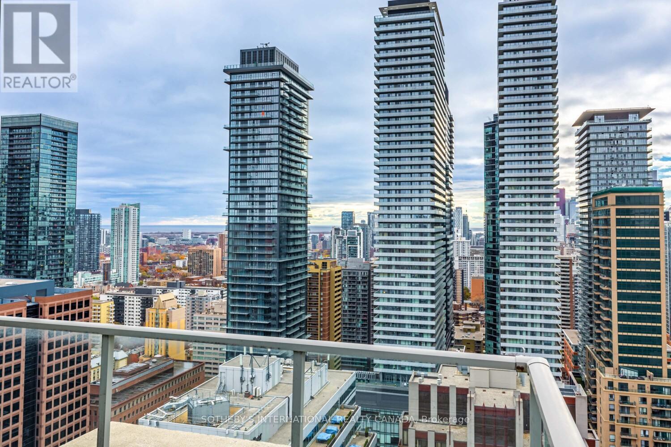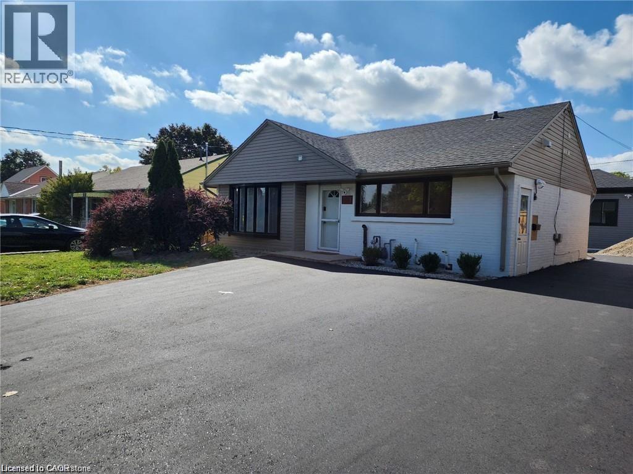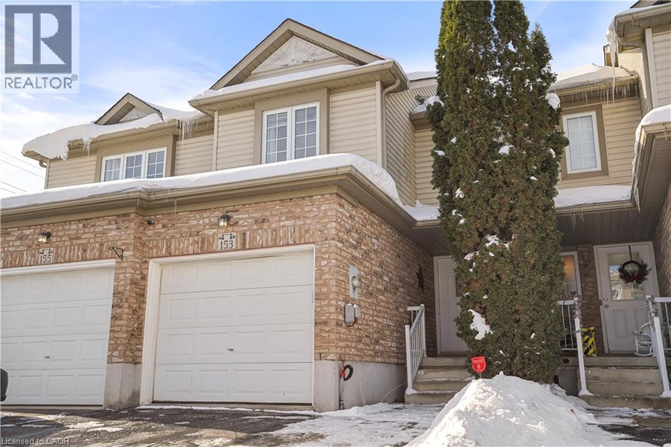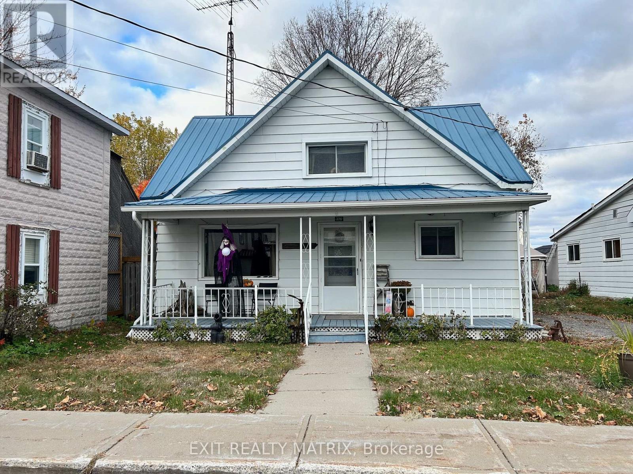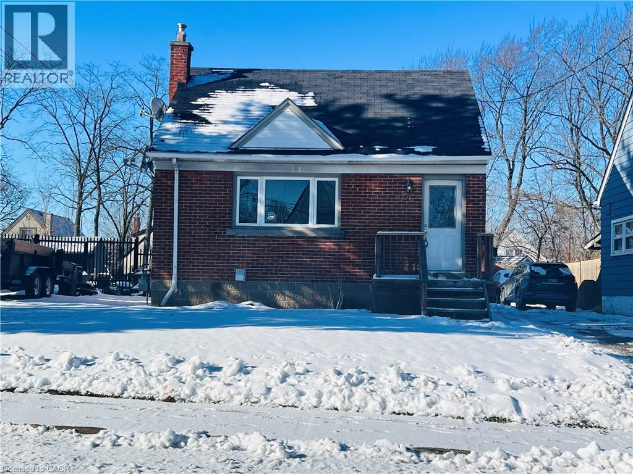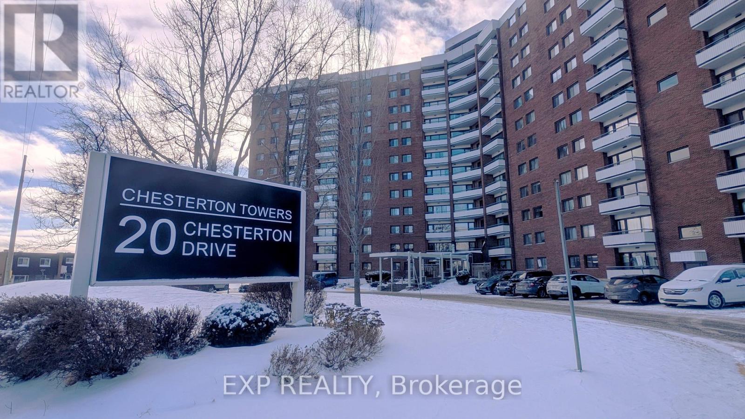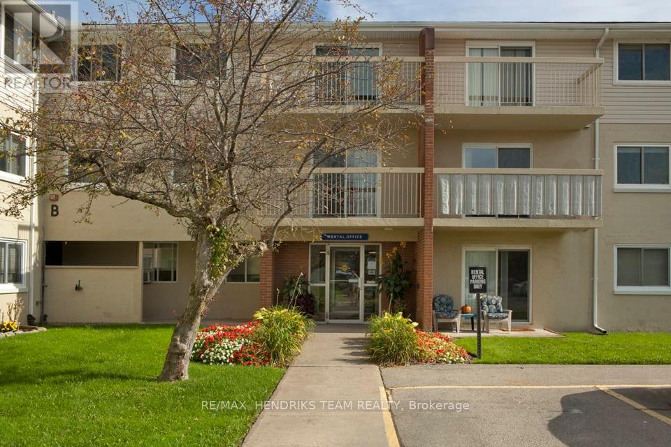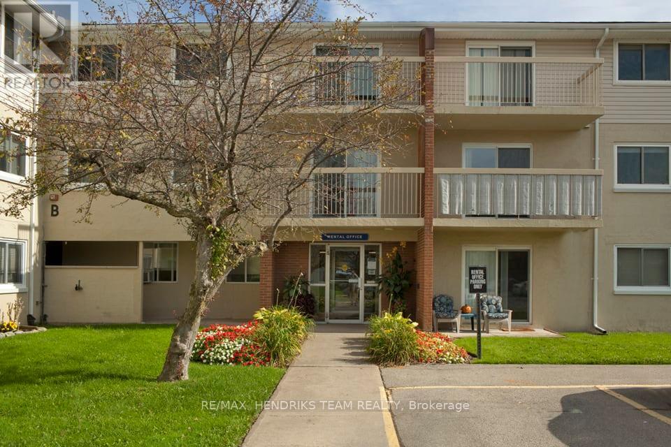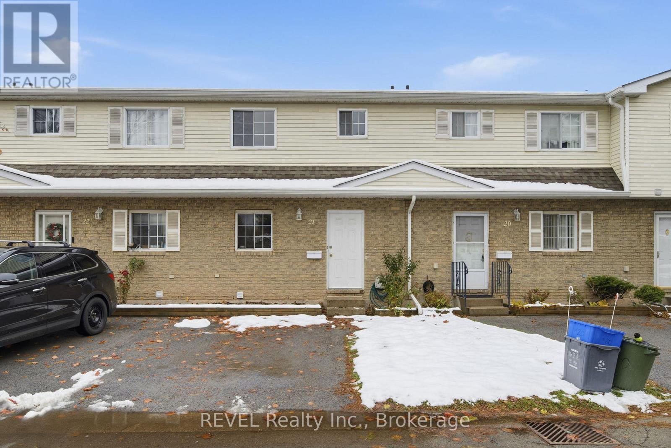3810/3811 - 8 Park Road
Toronto, Ontario
Rare and versatile ownership opportunity at The Residences of 8 Park Road, positioned on the penthouse level and set high above the dynamic Bloor Street East and Yonge Street corridor. Penthouse 3810, originally a corner 2 bedroom/2 bathroom plan, offers approximately 1133 sq. ft. with a desirable south exposure overlooking the downtown skyline. The layout includes a spacious living and dining area with balcony walkout, a primary bedroom with a walk-in closet double closets and four piece ensuite, a second bedroom with its own 3-piece bath and balcony access, ensuite laundry, and the convenience of one parking space and two lockers. Adjoining through an interior doorway is Penthouse 3811, an approximately 800 square foot one bedroom plus den, finished with hardwood floors and bright west facing views and additional parking space and two lockers. Each suite maintains its own entrance and fully contained kitchen, offering exceptional flexibility for multi generational living, an independent work or guest suite, or a combined residence approaching nearly 2000 square feet of interior space. The interior doorway may be easily sealed and walled for complete separation if preferred. Ownership is further elevated by the building's standout amenities. Residents enjoy an exclusive sky lobby, media room, concierge service, and a remarkable 12,000 square foot rooftop terrace on the fifteenth floor, beautifully landscaped with lounge areas and BBQ stations-an ideal retreat for entertaining or unwinding beneath the evening sky. Maintenance fees include heat, hydro, water, central air conditioning, parking, building insurance, and common elements for added convenience. Set within the Yonge and Bloor neighbourhood, this address offers unmatched connectivity to boutique shopping, cultural venues, rapid transit, and the bustle of Toronto's premier urban crossroads. A distinctive offering with tremendous potential in one of the city's most connected locations. (id:50886)
Sotheby's International Realty Canada
702n - 120 Broadway Avenue
Toronto, Ontario
Be the first to live in this brand-new, modern 1-Bedroom suite at Untitled Toronto Condos. This Bright unit Features a Functional Open-Concept Layout with Contemporary Finishes, 9Ft Ceilings, Floor-to-Ceiling Windows, and a Private Balcony with city views. Custom European Style Kitchen cabinetry, Quartz Countertop, Premium Integrated and Stainless Steel appliances, In-suite Laundry, Modern bathroom with Premium Finishes and a Built-in cabinet with Vanity Mirror, Smooth Ceiling throughout, Bright Bedroom. Building Amenities: 24-hour concierge/ State-of-the-art fitness centre, Basketball Court, Coworking Lounge, Outdoor Pool, Kids Playroom, Recreational Room, Social and Reflection Lounge & more. Located in the Heart of Midtown Toronto-just steps to TTC, restaurants, shops, cafes, parks, and all Yonge & Eglinton conveniences. (id:50886)
Royal LePage Your Community Realty
3811 - 8 Park Road
Toronto, Ontario
Rare and versatile ownership opportunity at The Residences of 8 Park Road, positioned on the penthouse level and set high above the dynamic Bloor Street East & Yonge Street corridor. Suite 3811, an approximately 800 sq. ft. one bedroom plus den, enjoys bright west facing exposure and two walkouts to an open balcony. The interior features hardwood-style flooring, a spacious living and dining area with access to the balcony, an efficient kitchen, a primary bedroom with a double closet, a 4-pc bath, a den with balcony access, ensuite laundry, and the convenience of parking and two lockers. Adjoining through an interior doorway is Suite 3810, originally a 2 bedroom/2 bath plan offering approximately 1133 sq.ft. with sweeping south views over the downtown skyline. Its layout includes a generous living and dining area with balcony walkout, a primary bedroom with a walk-in closet and 4-pc ensuite, a second bedroom with a 3-pc bath and its own balcony access, ensuite laundry, parking and two lockers. Each suite retains its own entrance and fully contained kitchen, offering exceptional flexibility for multi generational living, an independent work or guest suite, or a combined residence approaching nearly 2000 square feet of interior space. The interior doorway may be easily sealed and walled for complete separation if preferred. Ownership is further elevated by the building's standout amenities. Residents enjoy an exclusive sky lobby, media room, concierge service, and a remarkable 12,000 sq. ft. rooftop terrace on the 15th floor, beautifully landscaped with lounge areas and BBQ stations. Maintenance fees include heat, hydro, water, central air conditioning, parking, building insurance, and common elements for added convenience. This residence offers unmatched connectivity to boutique shopping, cultural venues, rapid transit, and the bustle of Toronto's premier urban crossroads. A distinctive offering with tremendous potential in one of the city's most connected locations. (id:50886)
Sotheby's International Realty Canada
3810 - 8 Park Road
Toronto, Ontario
Rare and versatile ownership opportunity at The Residences of 8 Park Road, positioned on the penthouse level and set high above the dynamic Bloor Street East and Yonge Street corridor. Penthouse 3810, originally a corner 2 bedroom/2 bathroom plan, offers approximately 1133 sq. ft. with a desirable south exposure overlooking the downtown skyline. The layout includes a spacious living and dining area with balcony walkout, a primary bedroom with a walk-in closet double closets and four piece ensuite, a second bedroom with its own 3-piece bath and balcony access, ensuite laundry, and the convenience of one parking space and two lockers. Adjoining through an interior doorway is Penthouse 3811, an approximately 800 square foot one bedroom plus den, finished with hardwood floors and bright west facing views and additional parking space and two lockers. Each suite maintains its own entrance and fully contained kitchen, offering exceptional flexibility for multi generational living, an independent work or guest suite, or a combined residence approaching nearly 2000 square feet of interior space. The interior doorway may be easily sealed and walled for complete separation if preferred. Ownership is further elevated by the building's standout amenities. Residents enjoy an exclusive sky lobby, media room, concierge service, and a remarkable 12,000 square foot rooftop terrace on the fifteenth floor, beautifully landscaped with lounge areas and BBQ stations-an ideal retreat for entertaining or unwinding beneath the evening sky. Maintenance fees include heat, hydro, water, central air conditioning, parking, building insurance, and common elements for added convenience. Set within the Yonge and Bloor neighbourhood, this address offers unmatched connectivity to boutique shopping, cultural venues, rapid transit, and the bustle of Toronto's premier urban crossroads. A distinctive offering with tremendous potential in one of the city's most connected locations. (id:50886)
Sotheby's International Realty Canada
261 Belmont Avenue W Unit# B
Kitchener, Ontario
Welcome to this bright and spacious basement apartment, now available for lease. Designed with comfort and convenience in mind, it offers a private separate entrance, two generously sized bedrooms, and two full bathrooms, ideal for families, roommates, or professionals. Large windows allow natural light to fill the space, giving the home an open and inviting feel. The modern, fully equipped kitchen makes meal preparation effortless, while the well-designed living areas provide plenty of room for both relaxation and entertaining. With its practical layout, stylish finishes, and private entrance, this apartment offers both comfort and independence. (id:50886)
RE/MAX Twin City Realty Inc.
153 Donnenwerth Drive
Kitchener, Ontario
Welcome to this bright and inviting freehold townhome – over 1,700 sq ft of finished living space across three levels, providing excellent potential in a highly convenient and family-oriented neighbourhood. Perfectly situated with close proximity to groceries, restaurants, shopping, expressway access, well-regarded schools, and scenic trails, this property offers outstanding everyday convenience for first-time buyers, growing families, or those seeking an accessible location to personalize. The open-concept main floor features durable laminate flooring and a spacious great room that extends across the back of the home, with sliding doors leading to a deck and fully fenced backyard – ideal for outdoor enjoyment. Upstairs, three comfortable bedrooms include a generous primary with a walk-in closet, supported by a full 4-piece family bathroom. The partially finished basement provides practical additional space with a recreation room suitable for family activities or hobbies, plus a rough-in for a future bathroom to increase functionality. An oversized laundry/utility room offers ample storage and further improvement opportunities. Well-maintained with strong foundational elements and ready for your cosmetic updates, this 3-bedroom, 2 Bath townhome (with basement rough-in) delivers affordable ownership in a prime, amenity-rich setting. A promising opportunity to create your ideal home (id:50886)
Right At Home Realty Brokerage
Right At Home Realty Brokerage Unit 36
376 Telegraph Road
Alfred And Plantagenet, Ontario
Welcome to this cozy and inviting home featuring 2 bedrooms (including a loft-style room) and 1 full bathroom. The warm living room with a gas fireplace creates the perfect atmosphere for relaxing evenings. You'll appreciate the extra storage space, private backyard with a hot tub, and the peaceful neighbourhood that offers both comfort and tranquility. Located just 1 hour from Montreal and 45 minutes from Ottawa, this property combines small-town serenity with easy access to city amenities. Ideal for first-time buyers, downsizers, or as a weekend getaway. (id:50886)
Exit Realty Matrix
306 East 22nd Street
Hamilton, Ontario
Welcome to this charming detached 1.5-storey home for lease, offering comfort, convenience, and a welcoming atmosphere from the moment you arrive. The inviting brick and stone exterior creates wonderful curb appeal and sets the stage for the bright and comfortable living spaces inside. Step into the open-concept living and dining area, a warm and versatile space perfect for relaxing, hosting friends, or enjoying quiet evenings at home. The layout is designed to feel spacious and connected, making everyday living both easy and enjoyable. The bright, spacious kitchen is a highlight of the main level, offering plenty of room for cooking, storage, and gathering. Whether you’re preparing meals or enjoying a morning coffee, this kitchen provides the light and space you need to feel right at home. With carpet-free flooring throughout, the home feels clean, modern, and low-maintenance—ideal for tenants who value both style and practicality. Upstairs, you’ll find two comfortable bedrooms, each filled with natural light and offering the peaceful retreat you want at the end of the day. Step outside and discover the fully fenced, large backyard, a fantastic outdoor area perfect for gardening, entertaining, or simply enjoying a bit of fresh air in your own shared space. Located in a highly convenient neighbourhood, this home is just minutes from Limeridge Mall, provides quick access to the Linc, and is close to Mohawk College and public transit—ideal for commuters, students, and anyone who appreciates nearby amenities. With its bright interior, practical layout, and fantastic location, this lovely home offers an excellent leasing opportunity for those seeking comfort and convenience in one great package. Move in and enjoy everything this charming property has to offer! Sqft and room sizes are approximate. (id:50886)
Keller Williams Edge Realty
518 - 20 Chesterton Drive
Ottawa, Ontario
Welcome to Chesterton Towers. This 3-bedroom condo with parking offers a practical layout and plenty of space to make your own. The unit features hardwood flooring and a European-style kitchen, with a neutral colour scheme that's easy to work with. It has a west facing exposure with a view of the pool and gardens. There is a tranquil area with benches and tables so you can sit and enjoy the view surrounded by the gardens and mature trees. Its a solid choice for first-time buyers, downsizers, or investors looking for an affordable opportunity in a convenient location. The parking spot is #39 on the first level of the parking garage. The storage is in locker room #9 located in the basement. The building is well-managed and secure, with on-site staff and a welcoming community. Residents have access to amenities including an outdoor pool, penthouse party room, games and hobby rooms, fitness center, guest suites that residents can book for visitors, and more. Located close to shopping, restaurants, schools, and transit, this property combines everyday convenience with great value. Unit 518 is ready for its next owner to move in and add their personal touch. (id:50886)
Exp Realty
A119 - 19a High Street
Fort Erie, Ontario
Welcome to High Street Apartments in a neighbourhood with an abundance of nature trails and parks. You'll love this upgraded two-storey, three-bedroom unit, with a beautiful open concept kitchen, stainless steel appliances, dishwasher, over-the-range microwave, designer cabinetry, pot lighting in the kitchen, luxury plank flooring, in-suite storage and custom blinds. Watch the game in the living room or enjoy the evening on the ground floor patio on the extra private, end unit. Head upstairs and you'll find three good-sized bedrooms with large windows letting in plenty of light. Unwind in the tub in this clean, white 4-piece bathroom. Lots of storage in the extra in-suite storage room. Enjoy summer BBQ's at the outdoor, landscaped patio or head around the corner to Lake Erie for some fun on the water. Easy access to the QEW and Peace Bridge, close to all major amenities convenience is an understatement. Don't miss your chance, come check out High Street Apartments! (id:50886)
RE/MAX Hendriks Team Realty
B304 - 19b High Street
Fort Erie, Ontario
Welcome to High Street Apartments in a neighbourhood with an abundance of nature trails and parks. You'll love this two-bedroom unit, with a functional, white kitchen leading to the dining and living room. Watch the game in the living room or enjoy the evening on the private terrace, the option's yours. Two good-sized bedrooms with large windows letting in plenty of light. Unwind in the tub in this clean, white 4-piece bathroom. Enjoy summer BBQ's at the outdoor, landscaped patio or head around the corner to Lake Erie for some fun on the water. Easy access to the QEW and Peace Bridge, close to all major amenities, convenience is an understatement. Don't miss your chance, come check out High Street Apartments! (id:50886)
RE/MAX Hendriks Team Realty
21 - 8136 Coventry Road
Niagara Falls, Ontario
Attention Tenants! Here is your chance to secure a bright, clean, and well-maintained condo unit in a highly desirable south-end location. This spacious 3-bedroom, 1.5-bathroom home offers a functional layout suitable for families, professionals, or anyone seeking comfortable living. The main floor features a convenient 2-piece powder room and an open-concept kitchen, living, and dining area with sliding doors leading to a private patio. Upstairs, you'll find three well-sized bedrooms and a full 4-piece bathroom. The finished basement provides additional living space ideal for an office, rec room, or play area. This is a wonderful opportunity to enjoy a practical and welcoming home in a sought-after neighborhood. (id:50886)
Revel Realty Inc.

