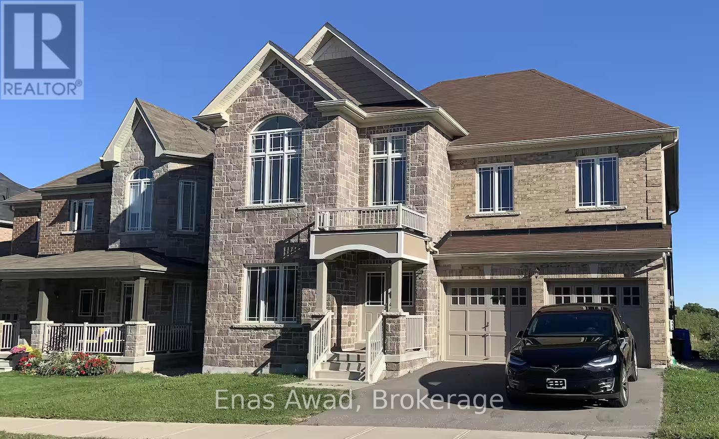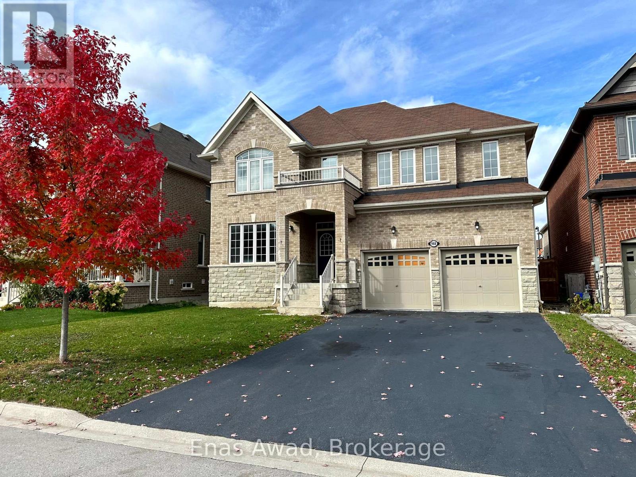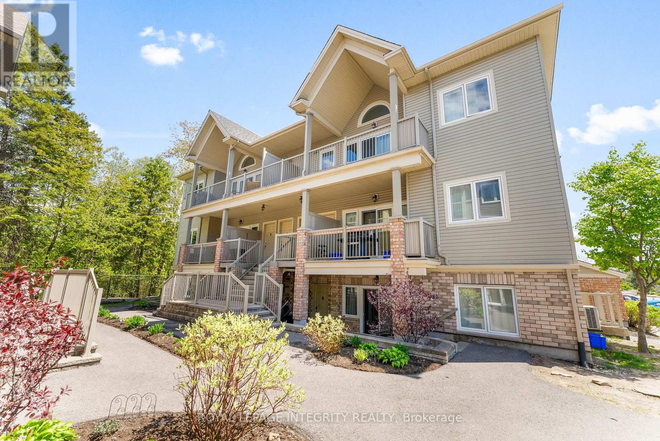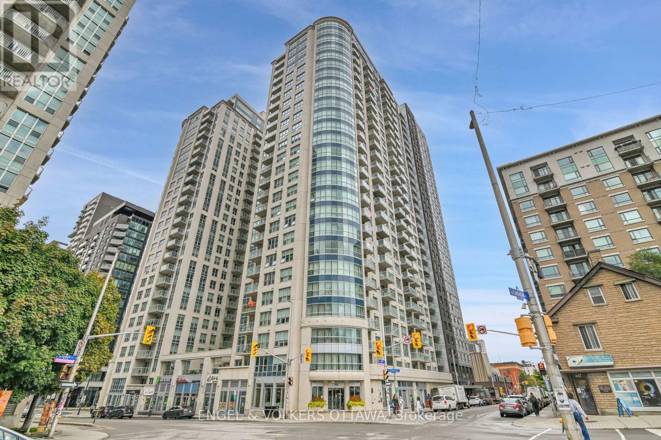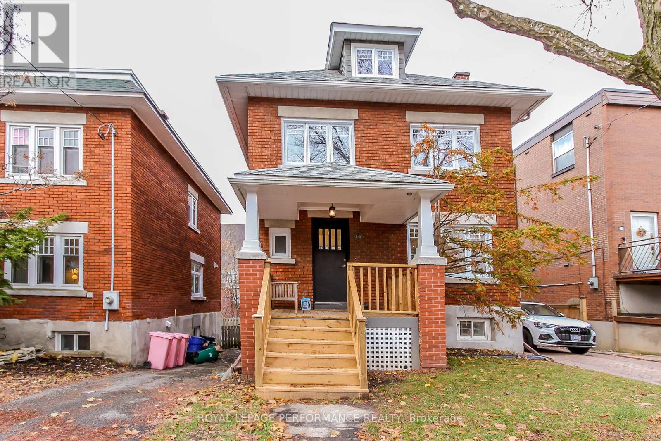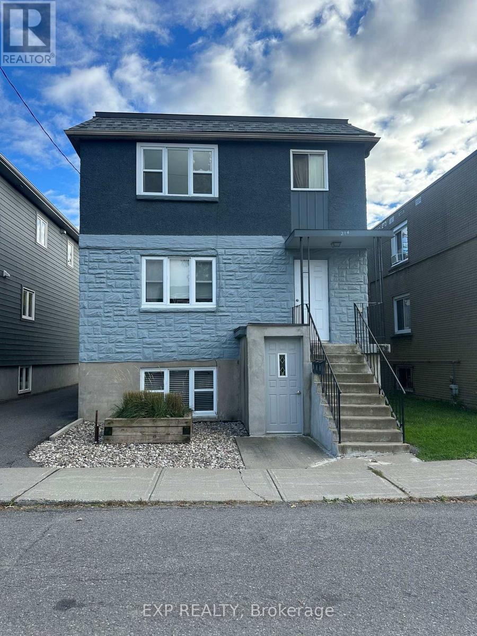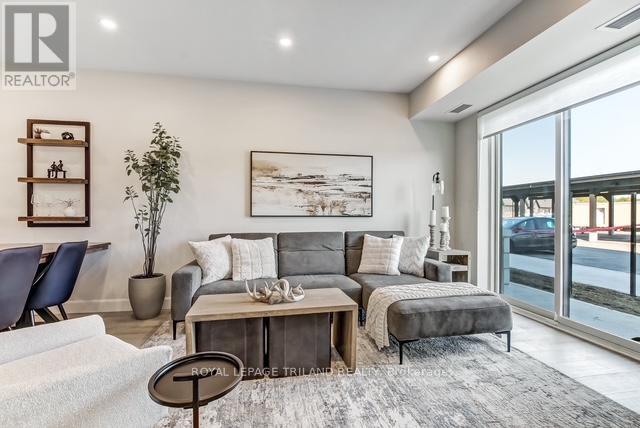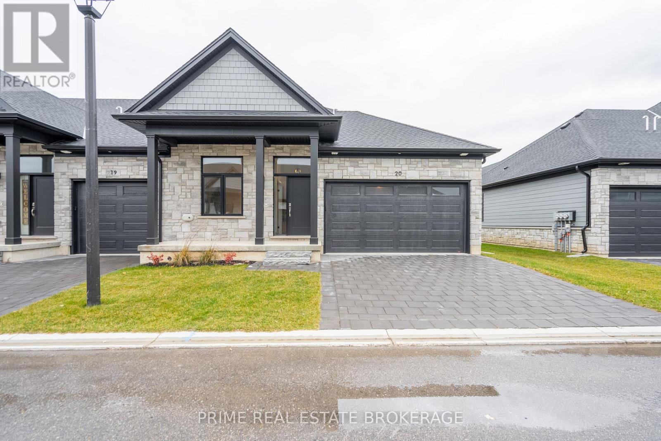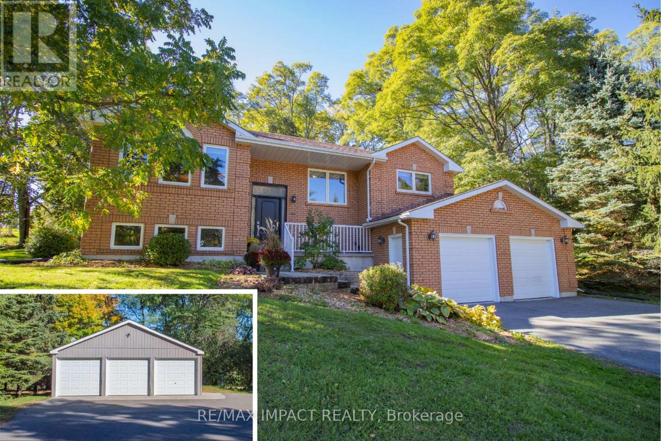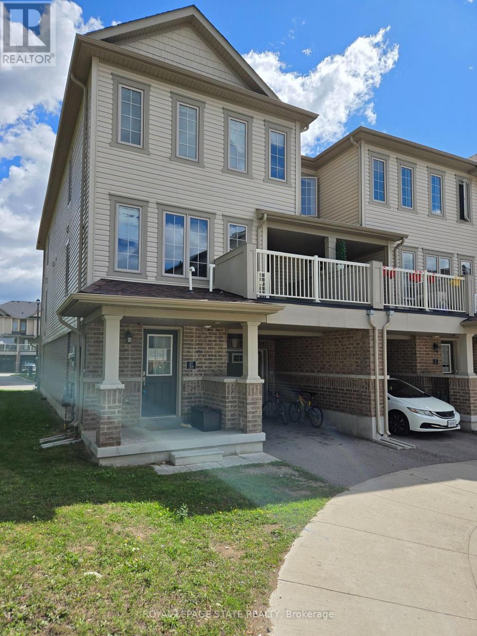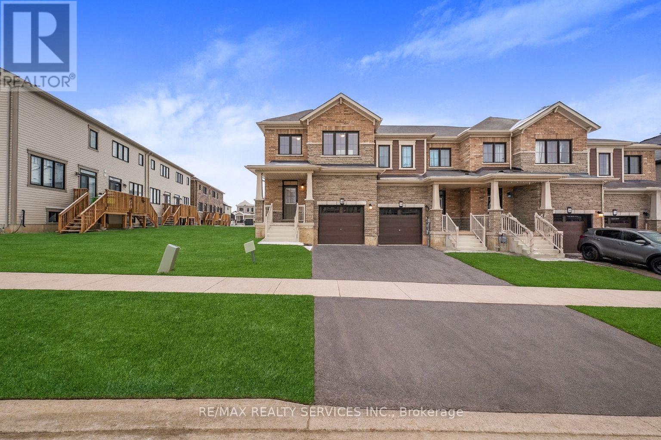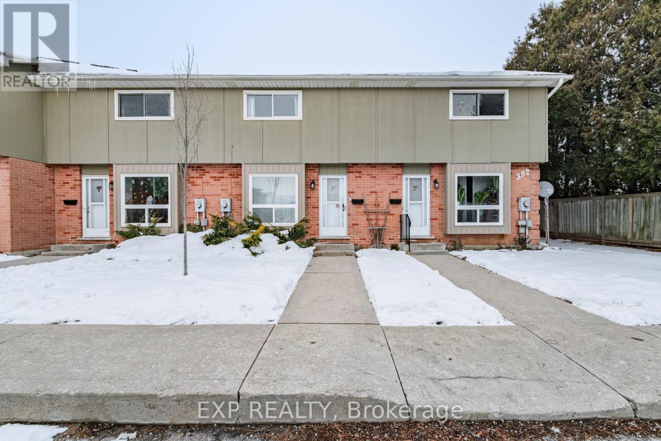1345 Bardeau Street
Innisfil, Ontario
For Sale by Owner. Welcome to this beautiful detached 2-story all brick and stone house on a premium unique lot. Enjoy the charming pond view from your rear deck, living room, bedrooms and basement. Spacious home with double door entrance foyer and front Juliette Balcony. 3210 Sq. Ft above ground with 9' ceilings and hardwood and ceramic floors on main floor. Kitchen with island and built-in pantry and open on spacious family room, large living / dining room and front den/office room and main floor laundry room, spacious primary bedroom on 2nd floor with large 5 piece ensuite bathroom, 2 additional large size bedrooms with a shared 4-piece bathroom with one has walk-in closet, and fourth bedroom has own 3 piece ensuite bathroom and walk-in closet. Walk-out in-law suite basement with Upgraded 9' ceilings ball room with 3 bedrooms and 1 full bathroom. Don't miss an opportunity to make this great home yours. (id:50886)
Enas Awad
968 Green Street
Innisfil, Ontario
For Sale by Owner. Step up to luxury with a spacious 50' lot, twice the space of typical homes in the neighborhood, offering room to grow, play, and entertain. Experience the grandeur of a raised ceiling that feels like a ballroom, perfect for your most elegant gatherings, or separate basement unit. Unmatched upgrades: Wider windows in the basement flood the space with natural light, creating an inviting and expansive atmosphere. Elevate your lifestyle with external stairs to a separate entrance in the basement, ideal for privacy, guests, or rental potential. Why settle for standard when you can have extra space, superior upgrades, and a premium 50' lot that truly sets this home apart? Unlike similar homes, this one offers unparalleled space and design, from a larger lot to carefully considered upgrades, this is your opportunity to own something special, offering open backyard space and a ballroom-style basement with soaring 10-ft raised ceilings and widened upgraded windows for an abundance of natural light. Top Features: Custom-built separate stairs for easy basement access. Amazing neighborhood Opposite a scenic ravine for breathtaking views No walkway through the driveway, maximizing space for parking Upgraded raised ceilings, tiles, and bathrooms for a luxurious feel Modern quartz countertops adding elegance to the kitchen. This home offers the perfect blend of space, style, and location. Don't miss your chance to own this exceptional property! (id:50886)
Enas Awad
I - 1109 Stittsville Main Street
Ottawa, Ontario
Welcome to carefree condo living in the highly sought-after community of Jackson Trails! This beautifully maintained upper unit is flooded with natural light thanks to its abundance of windows and soaring vaulted ceilings. With no rear neighbours and views of the trees, it offers a peaceful retreat just steps from all the amenities you need. The open-concept living and dining area features a full wall of windows, creating an airy, sun-filled space perfect for relaxing or entertaining. Rich hardwood flooring flows throughout the main living areas and both bedrooms, adding warmth and elegance. The kitchen is both stylish and functional, with stainless steel appliances, a sleek glass tile backsplash, a breakfast bar for casual dining, and convenient in-unit laundry access. The primary bedroom is a serene escape with a generous walk-in closet and a patio door that opens to tranquil treetop views, no rear neighbours to disturb your privacy. The second bedroom is also a great size, making it ideal for guests, a home office, or a cozy retreat. The large main bathroom offers both comfort and style, featuring a separate soaker tub and a walk-in shower. Off the living room, step out onto your private balcony, the perfect spot for morning coffee or evening unwinding. Located just minutes from shopping, restaurants, banking, schools, and transit, this home offers the best of both comfort and convenience. Whether you're a first-time buyer, downsizer, or investor, this bright and spacious unit checks all the boxes. Don't miss this opportunity to own in one of Stittsville's most popular neighbourhoods! (id:50886)
Royal LePage Integrity Realty
1507 - 195 Besserer Street
Ottawa, Ontario
Welcome to this immaculate 665 sq ft one-bedroom condo for sale by the original owner. This unit comes complete with heated underground parking, a private storage locker, and a charming balcony, offering an exceptional living experience. The condo is in pristine, almost-new condition, featuring stunning hardwood floors and ceramic tile throughout. The kitchen is equipped with six appliances and elegant granite countertops. The thoughtfully designed floor plan provides an ideal layout that comfortably accommodates a dining or dedicated workspace, alongside a spacious living room perfect for entertaining guests. The bedroom is a bright and inviting space, benefiting from ample natural light and offering additional storage with a rare walk-in closet. Residents of The Plaza 4 will enjoy an exceptional amenities-driven lifestyle. The building boasts a 7,250 sq ft recreation center, which includes an indoor saltwater pool, sauna, fitness center, and party room. Additionally, a spectacular rooftop terrace provides a perfect space for relaxation and enjoyment. Strategically located in the heart of the city, The Plaza 4 offers a vibrant urban lifestyle with an exceptional walk score of 99. You will be just steps away from the University of Ottawa, the Rideau Centre, the historic ByWard Market, and convenient access to the LRT. For your peace of mind, the building also provides 24/7 concierge service and secure entry. This truly represents a fabulous investment opportunity. No conveyance of any written signed offers prior to 12:00 pm on December 19th, 2025 (id:50886)
Engel & Volkers Ottawa
14 Clarey Avenue
Ottawa, Ontario
3 storey red brick home with 4 bedrooms/3 baths, located on a quiet dead-end street in the Glebe! This beautifully renovated executive property offers convenient modern amenities and old world charm - a perfect home to enjoy the sought-after Glebe lifestyle. The bright and open concept main floor is perfect for cozy family living or stylish entertaining, complete with a two-sided fireplace and a handy powder room. From the kitchen and dining room step out onto a large elevated deck, overlooking the south facing back yard. The second floor features 3 large bedrooms, a family bathroom plus a bonus room leading to the 3rd floor master retreat with a modern ensuite bathroom and radiant floors. The basement has a family/playroom and a large laundry room. Private surface parking for 2+ and a charming front porch complete the picture. The Canal, Lansdowne, shops and restaurants on Bank Street, the farmers market, great schools and so much more - all literally just steps away. (id:50886)
Royal LePage Performance Realty
214 Carillon Street
Ottawa, Ontario
Discover this well-maintained triplex at 214 Carillon Street., ideally situated in Vanier. Each of the three units boasts two spacious bedrooms, perfect for renters or a multi-family living setup. Two units have been beautifully renovated, offering modern finishes and updated living spaces, while the third presents an exciting opportunity for an investor to add value. The property's prime location offers unbeatable convenience: walking distance to schools, parks, and public transportation, and just an eight-minute drive to the bustling RO center. With the added bonus of extra income generated from the on-site laundry facilities, this property is a smart investment choice. Whether you're a seasoned investor or looking to enter the rental market, 214 Carillon Street offers excellent potential with its mix of completed renovations and opportunity for further improvements. Don't miss out on this rare find in a sought-after neighborhood! Photos are of Apt 2 after reno's, before tenant moved in!, Flooring: Hardwood, Flooring: Ceramic, Flooring: Carpet Wall To Wall. (id:50886)
Exp Realty
204 - 16 Compass Trail
Central Elgin, Ontario
Welcome to 16 Compass Trail, a brand-new six-story apartment residence in the heart of Port Stanley. This stunning unit offers two bedrooms, two bathrooms, and a balcony, designed for modern living. Inside, you'll find stylish finishes throughout, including luxury vinyl plank flooring, quartz countertops, and a large kitchen island perfect for entertaining. The kitchen comes fully equipped with appliances, and the convenience of in-suite laundry makes everyday living easy. The open-concept dining and living rooms are filled with natural light as this unit faces North. Window coverings are included, blackout blinds in the bedrooms and semi-sheer in the living spaces-giving you both comfort and privacy. This secure building offers excellent amenities, including an on-site superintendent, community room, fitness center, and a rooftop patio with breathtaking panoramic views of Lake Erie. Each unit comes with one parking space and a basement storage locker. Rent is plus hydro and water. Located in the charming village of Port Stanley, you'll enjoy easy access to shops, a park directly across the street, and nearby attractions like the theatre, library, golf course, and of course, the beach. Some suites feature lake or seasonal lake views, while others overlook the village or scenic farmland. Call for information on what units are available and other pricing within the building (id:50886)
Royal LePage Triland Realty
4 - 62 Compass Trail
Central Elgin, Ontario
Experience the perfect blend of comfort and coastal charm in this beautifully crafted bungalow style 1,325 Square Foot end unit home, just minutes from Port Stanley's Main Beach. Designed for those who appreciate thoughtful finishes and easy living, this brand-new freehold attached condo offers main floor living with incredible opportunity to add your own personal touches through the builder's selection process. If you're looking to finish the basement, add some additional lighting the possibilities are endless! These thoughtfully designed homes offer a lock-and-leave lifestyle perfect for snowbirds, down-sizers, or busy professionals looking to simplify life. Set in a vibrant and growing community, you will be moments away from Port Stanley's shops, dining, and picturesque shoreline. Whether you're seeking a year-round residence or a weekend escape, this is more than just a home it's your chance to secure a lifestyle of ease, elegance, and lakeside living! Please note, these homes are to be built, and the current photos are from a previous model with upgrades not included in the base price. (id:50886)
Prime Real Estate Brokerage
Royal LePage Triland Realty
5176 Kelly Road
Hamilton Township, Ontario
Within walking distance to Rice Lake, Gore's Landing Park & Marina, this beautiful brick 3+1 bedroom raised bungalow on a 1/2 + acre lot (.63) has exceptional curb appeal, offering a perfect blend of tranquility and convenience for outdoor enthusiasts and families alike. As you approach 5176 Kelly Rd, you will notice the extensive paved driveway (4 yrs) with parking for lots of vehicles and toys. Attached to the home is an over-sized double garage with direct access to the lower level offering potential for an in-law suite, a convenient ramp for easy accessibility (removable) and wired for portable generator hookup. In addition, there is a detached vinyl sided 3-car garage (24'7 x 30') built in 2016 that is heated, insulated, 100 amp service and has a concrete floor, making this an ideal space for hobbyists, car enthusiasts and/or additional storage. Step inside the home to discover a bright main level featuring interior renovations in 2017/18 with maintenance-free Andersen windows, hardwood flooring, crown mouldings, white colonial doors and baseboards. The heart of the home is the family-sized kitchen, complete with white cabinetry, stainless steel appliances, and a spacious eating area with extra matching cabinet, in addition to a garden door walkout to yard. Entertain in the front living and dining area with 3 large windows overlooking the front garden and yard. The primary suite offers a modern 4-piece ensuite and walk-in closet, plus there are 2 additional main floor secondary bedrooms with a 3-piece washroom incorporating a stackable washer and dryer, large shower with sliding glass doors plus vanity area. The lower level presents more bright living space with a 4th bedroom, huge L-shaped recreation room warmed by a cozy propane fireplace, 3 front elevation above-grade windows, rich coloured laminate flooring, and a suspended ceiling with pot lights, plus multiple unfinished utility rooms. (id:50886)
RE/MAX Impact Realty
38 - 420 Linden Drive
Cambridge, Ontario
Sold "as is, where is" basis. Seller makes no representation and/ or warranties. All room sizes approx. (id:50886)
Royal LePage State Realty
40 Lonsdale Road
Haldimand, Ontario
This Brand-new 3-bedroom End-unit Corner-lot Home Offers A Spacious Open Layout With 9 Ft Ceilings, Large Windows, And Elegant Hardwood Floors On The Main Level. The Modern Kitchen Features Brand-new Appliances, Complemented By An Oak Staircase, Upgraded Tiling, And Stylish Zebra Blinds. Upstairs Boasts 2nd-floor Laundry And Generously Sized Bedrooms. Conveniently Located Minutes From Hamilton Airport, Grocery Stores, And Essential Amenities, This Home Combines Luxury And Practicality. (id:50886)
RE/MAX Realty Services Inc.
5 - 392 Springbank Avenue N
Woodstock, Ontario
Welcome to 392 Springbank Ave, Unit 5 in beautiful Cambridge - a bright and inviting home perfectly suited for comfortable, modern living. Step inside to find an open and airy layout filled with natural light, creating a warm and welcoming atmosphere from the moment you enter. Located in a family-friendly community, this home puts you steps from great schools, nearby parks, and convenient highway access, making daily life easy whether you're commuting, running errands, or enjoying the outdoors. A wonderful opportunity for or anyone looking for a well-kept home in a prime location. (id:50886)
Exp Realty

