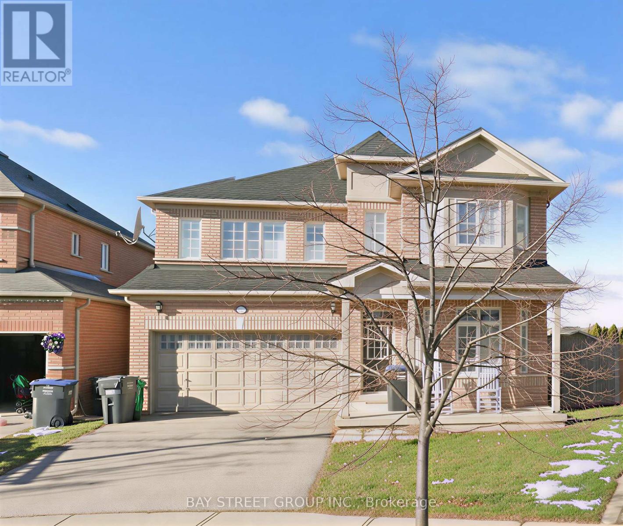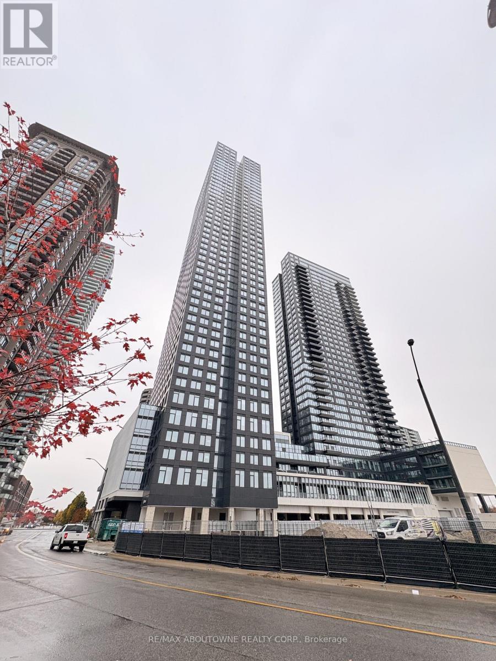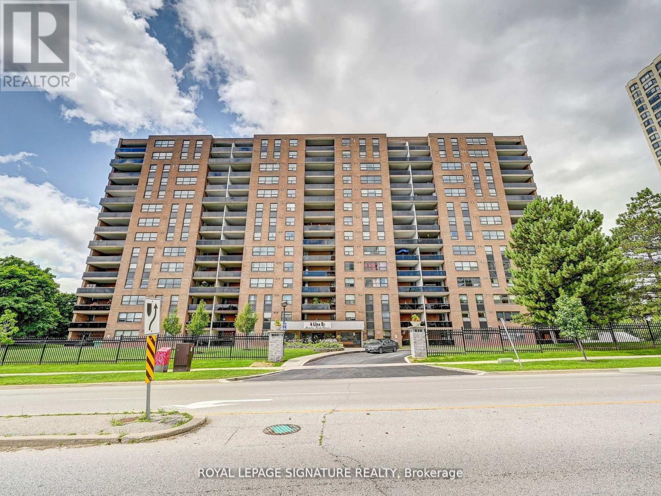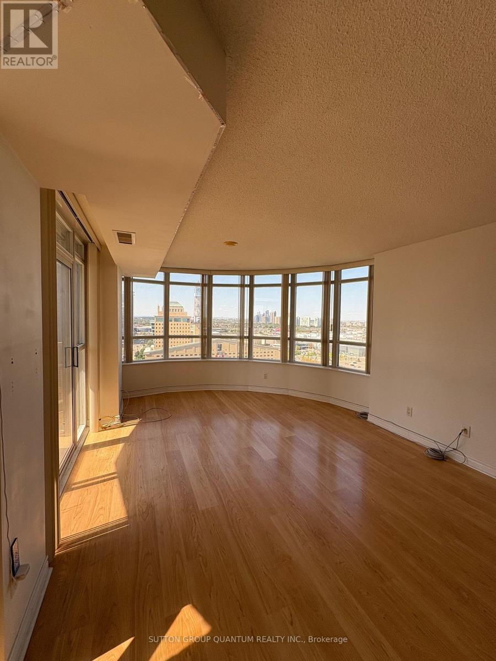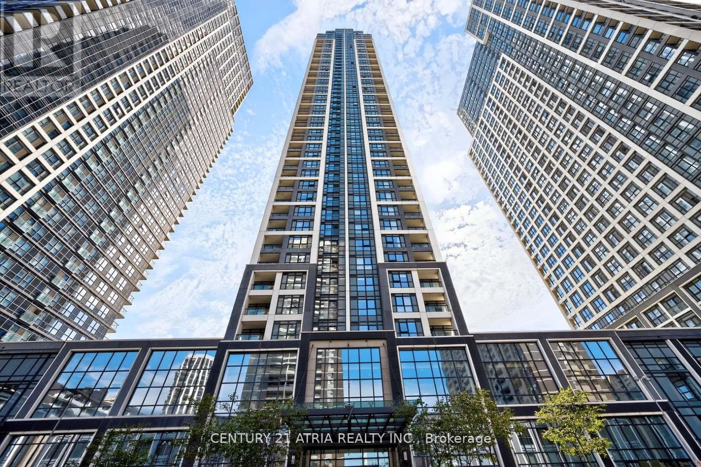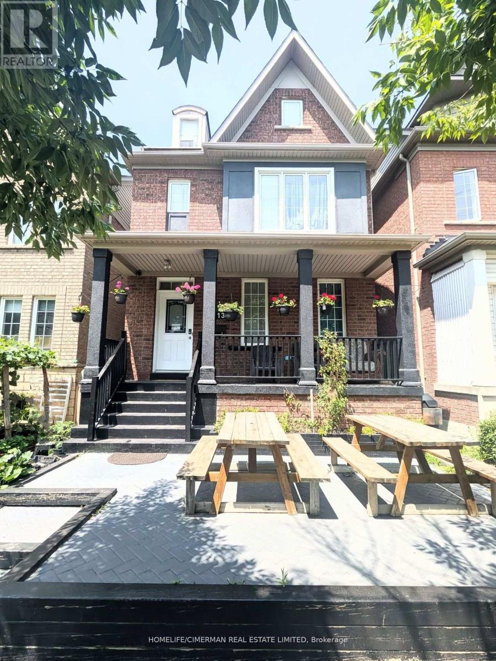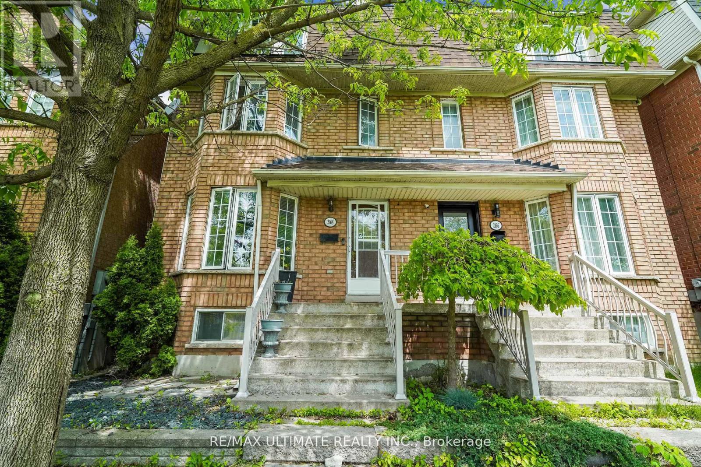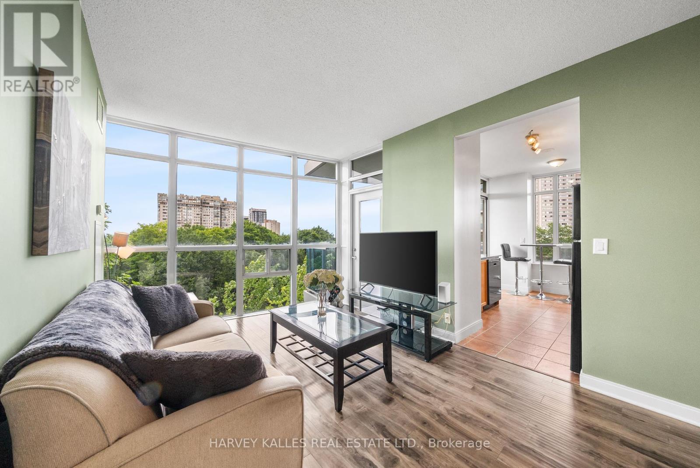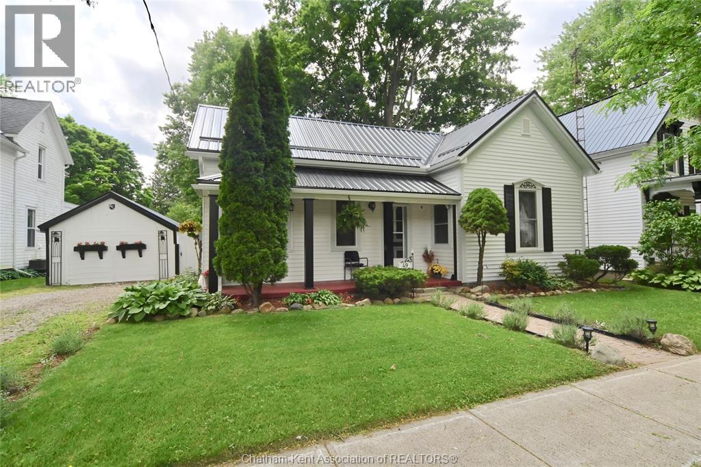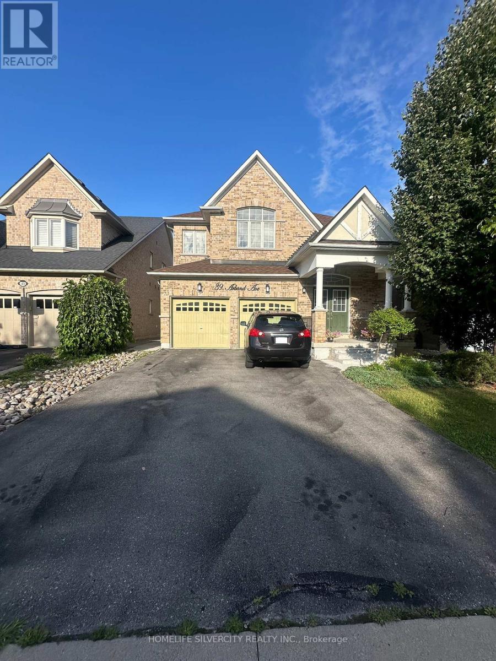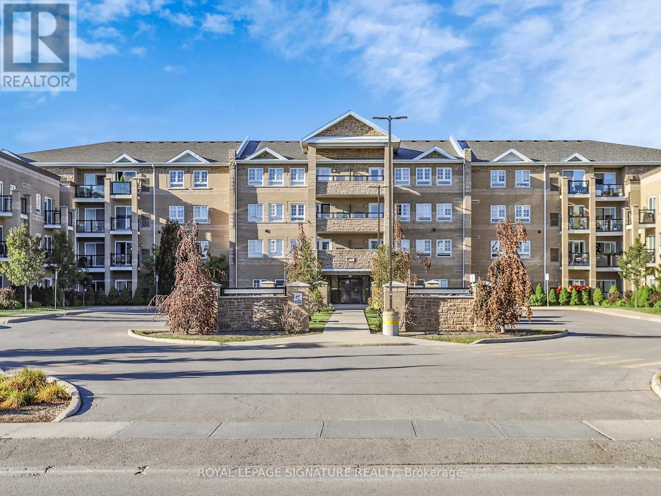3581 Jorie Crescent
Mississauga, Ontario
Spacious sundrenched detached 4 bedroom house, located on family & kid friendly quiet cresent., in sought after Churchill meadows. Great layout w/open concept design. Main floor: spacious living room combined w/ dining room, open concept kitchen & breakfast area, combined with family room. Unobstructed view from backyard and bedroom. Fenced yard w/gate access to green space. Master bedroom w/ 5 pc ensuite, w/i closet, and 3 large bedrooms. Prof finished basement offers bright recreation room, 3-pc bath & 1 bedroom. Surrounded by schools and parks. Relax and enjoy the peaceful backyard backing onto the park. Super convenient location, steps to schools such as Stephen Lewis, Churchill Meadows PS, Joan of Arc catholic school, with easy access to shops, restaurants, entertainment, transit, Churchill meadows library, parks and more. Quick Access to 407 & 403 Hwys! (id:50886)
Bay Street Group Inc.
3401 - 395 Square One Drive
Mississauga, Ontario
Experience elevated urban living in Mississauga's newest master-planned community. Available for immediate possession, this brand-new 1 Bed + Den suite with underground parking and storage unit, sits on the 34th floor, offering impressive unobstructed views and a bright, efficient layout designed for modern comfort. The contemporary custom kitchen features stainless steel appliances, integrated under-cabinet lighting, a built-in hood range, hidden dishwasher, and generous soft-close cabinetry. A spa-inspired bathroom showcases sleek finishes with floor-to-ceiling tile, while the spacious den provides an ideal home office or study space. Residents enjoy exceptional amenities, including a fitness centre with half-court basketball and rock-climbing wall, co-working lounge, community garden, stylish social lounge with outdoor terrace, and dedicated indoor/outdoor kids' play areas. Perfectly located steps from Square One, Sheridan College, parks, cafés, and major transit routes-with quick access to Hwy 403, 401, 407, MiWay, and GO Transit-this suite offers a lifestyle of convenience, comfort, and outstanding views at the heart of Mississauga's newest urban hub. (id:50886)
RE/MAX Aboutowne Realty Corp.
1411 - 4 Lisa Street
Brampton, Ontario
This spacious and inviting condo is the perfect place to call home, offering three generously sized bedrooms, including a comfortable primary suite with its own private ensuite bath. The large terrace overlooks peaceful ravine views, creating a quiet retreat for family time, morning coffee, or evening gatherings. Families will love the wide range of amenities, from the outdoor pool and tennis court to the sauna, party room, and 24-hour security, all designed to support both fun and relaxation. Ideally located just minutes from Bramalea City Centre, major highways, schools, parks, and transit, this home makes everyday living effortless with shopping, dining, and commuting all within easy reach. A rare opportunity to enjoy comfort, convenience, and scenic beauty in a family-friendly community. (id:50886)
Royal LePage Signature Realty
2102 - 310 Burnhamthorpe Road W
Mississauga, Ontario
Spacious 2 Bdrm+Den, 2 bath unit in the heart of Mississauga. Great open concept layout, bathed in natural light. Curved rear bay window overlooking Celebration Square; watch live performances and fireworks from the unobstructed balcony view. 1 Parking space. (id:50886)
Sutton Group Quantum Realty Inc.
101 Arthur
Harrow, Ontario
HARROW! WITHIN MINUTES DRIVE TO THE WINERIES! BEAUTIFUL SEMI DETACHED RANCH W/OPEN CONCEPT DESIGN OFFERS 2 BDRMS (MASTER RETREAT W/ENSUITE & WALK-IN CLOSET), 2 BATHS, LIVING ROOM W/PATIO DOORS TO REAR COVERED PORCH, SHARP WHITE KITCHEN W/SS APPLS (GAS STOVE), MAIN FLOOR LAUNDRY, VAULTED CEILINGS, GORGEOUS VINYL & CERAMIC FLOORS & QUARTZ COUNTER TOPS THRU OUT. FULL BASEMENT FOR STORAGE, ATTACHED GARAGE W/INSIDE ENTRY & COVERED FRONT PORCH. NO ASSOCIATION FEES - TENANT IS RESPONSIBLE FOR LAWN MAINTENANCE AND SNOW REMOVAL. (id:50886)
RE/MAX Preferred Realty Ltd. - 585
1805 - 7 Mabelle Avenue
Toronto, Ontario
Welcome to Islington Terrace by Tridel - where luxury living meets unbeatable location! This tastefully designed one bedroom condo offers a highly functional layout with premium finishes throughout, including granite countertops and high-quality built-in appliances. Located in the heart of Etobicoke, you're just steps to Islington Subway Station, with quick access to the GO Train and major highways, making every commute effortless. Enjoy the the vibrant Kingsway on Bloor with shops, cafes, and restaurants all within walking distance, while downtown Toronto is only 20 minutes away. The building offers a resort-inspired lifestyle, featuring an indoor pool with sundeck, sauna, fully equipped fitness centre, spin room, yoga room, basketball court, large outdoor terrace, and more. Whether you are a first home buyer or investor looking for a premium property in a sought- after community, this condo offers lifestyle, location, and exceptional value. Unit comes with parking and locker! (id:50886)
Century 21 Atria Realty Inc.
313 Murray Ross Parkway
Toronto, Ontario
Stunning 3-storey detached home near York University - Melville Model by Tribute (2,455 Sq.Ft.) Welcome to this beautifully maintained and spacious family home featuring an elegant oak staircase, pot lights, stylish laminate flooring, tiles and a finished basement apartment - perfect for extended family. Built by Tribute Homes, this Melville model offers 2,455 sq.ft. of functional living space. Enjoy a fully enclosed terrace for all seasons, a sunroom with a summer kitchen in the backyard, and a convenient walk-out to the garage. The garage includes one parking space, extra storage, plus a rare overhead storage loft. The 3rd floor offers two rooms with a walk-out to enclosed patio. Additional highlights: 2 fireplace, 1 air conditioning (2023), roof (2022), front porch with a deck, clear view with no obstructions, heater in the sunroom. Located just steps from Finch West subway station, bus stop, Walmart, York University, and Seneca College - this is a prime location for families or investors. Great investment opportunity in a growing community. Please note there are 7 bathrooms in total as follows: Main: 1x4pce, Second: 1-4pce, 1-3pce, 1-1pce, Third: 1-4pce, Basement: 1-4pce & 1-2pce. Furnace is brand new and has been replaced. (id:50886)
Homelife/cimerman Real Estate Limited
2168 St. Clair Avenue W
Toronto, Ontario
Fantastic Semi-Detached Home in the Junction. Offering 1,600 square feet plus basement of spacious living in the heart of the vibrant Junction neighborhood. With its charming features, and convenient location, this property is an ideal choice for families and /or professionals. Large home with 3+1 bedrooms, 3 1/2 washrooms, complete with finished basement with laundry, wet bar, and fireplace on feature wall. Large family room on 2nd floor can also be a great office or work area. Oak stairs and banister. Large eat-in kitchen with walkout to awesome patio ideal for BBQ's or relaxation. Garden area. Single car garage plus additional spot next to it accessed via laneway. Current tenant pays $2670 + utilities including water on a month to month basis and is willing to stay if Buyer is interested. Walk to shopping, Junction's famous restaurants and cafes, TTC at door step, etc...Don't miss this opportunity! (id:50886)
RE/MAX Ultimate Realty Inc.
503 - 80 Absolute Avenue
Mississauga, Ontario
Welcome to this bright and spacious corner unit 2-bedroom, 2-full bathroom condo at the iconic 80 Absolute Ave, offering a rare and highly sought-after 2-car tandem parking plus a private locker and open balcony. Water and Heat Included in Maintenance. This well-designed split-bedroom layout provides excellent flow and privacy, ideal for professionals, couples, or small families. Floor-to-ceiling windows invite natural light and offer tranquil views of the lush green canopy, creating a serene backdrop year-round. This unit has been recently renovated with new flooring, fresh paint and updates made to the bathrooms and new appliances (dishwasher and stove). Located in the heart of downtown Mississauga, you're just minutes from Square One Shopping Centre, fine dining, entertainment, and the future LRT line, with easy access to HWY 403, 401, and QEW perfect for commuters. Residents of this award-winning building enjoy unparalleled amenities, including indoor and outdoor pools, a full fitness centre, squash and basketball courts, theatre room, running track, guest suites, party rooms, 24-hour concierge, and more. Only a handful of units in this building offer a 2-car tandem parking space plus your own private locker directly behind your parking spaces. This unit faces Absolute Ave and does not face the busy street, offering quiet and relaxing views from your private balcony. Don't miss your chance to live in one of Mississauga's most prestigious and amenity-rich communities! (id:50886)
Harvey Kalles Real Estate Ltd.
49 Erie Street South
Ridgetown, Ontario
This little doll house dream is thoroughly renovated and ready for its new owner to turn the key and enjoy all of the updates. Right from the street this 3 bedroom beauty embodies all of that classic Ridgetown century home charm and character with the welcoming covered front porch, trimmed out windows and original entry. Inside are high ceilings, a beautiful, bright new kitchen with laundry at the end, a skylight, and large sliding doors out to the backyard deck and patio. The new 3 piece washroom features an extra large custom tiled shower with seat, plus there's all new siding and windows, brand new furnace, and a new metal roof on the home and workshop. The workshop also makes a great storage space or extra large potting shed with hydro and lots of room, being the size of a single car garage. Gardeners will love the greenhouse with garden plot behind and the rows of berries and grapes already established for you. A handy new 12' x 8' garden shed keeps some storage out of your shop and the large, fully fenced backyard with mature trees is a great escape. This home is being sold ""as is."" (id:50886)
O'rourke Real Estate Inc. Brokerage
Bsmt - 39 Arband Avenue
Vaughan, Ontario
Amazing 1 Bed + Den & 1 Bath Basement Apartment in Prime Patterson Area. Quiet Family Home Looking for AAA Tenant. Amazing Layout, Spacious Space, Laminate throughout, Pot lights, Upgraded Kitchen With Stainless Steel Fridge, Stove, Hood Fan, Dishwasher; Huge Open Concept Living & Dining Room With Large Window; Large Bedroom With Large Window & Walk-in Closet; 4-Pc Bathroom; Ensuite Laundry; Separate Entrance With 1 Outside Parking Spots On the Driveway. Its' Minutes To Rutherford & Maple GO Stations, Grocery Stores, Coffee Shops, Vaughan's Hospital, Highways, Parks, Eagle's Nest Golf Club, Rec Centre, LA Fitness, Schools & All Modern Amenities! Ideal for Single Professional or a Couple. Move-In & Enjoy! Tenant Pays 30% of Total Utilities. (id:50886)
Homelife Silvercity Realty Inc.
114 - 481 Rupert Avenue
Whitchurch-Stouffville, Ontario
GLENGROVE ON THE PARK is one of the most unique and private locations in Stouffville. This particular Garden Suite is full of the most amazing natural light. As soon as you walk in, you will notice the open concept living area and the inviting terrace for your morning coffee. The fabulous kitchen with full size stainless steel appliances and sleek countertops just awaits for family dinners to be prepared. This is not just a spacious and gracious condo it is a complete lifestyle. The seamless layout provides an office/den right off the hallway entrance and for extra privacy , the Primary Bedroom is tucked in at the far right. How perfect! Enjoy the pool, gym, and party room. Whether you are a first time buyer, a family, or downsizer, this location is exceptional!! (id:50886)
Royal LePage Signature Realty

