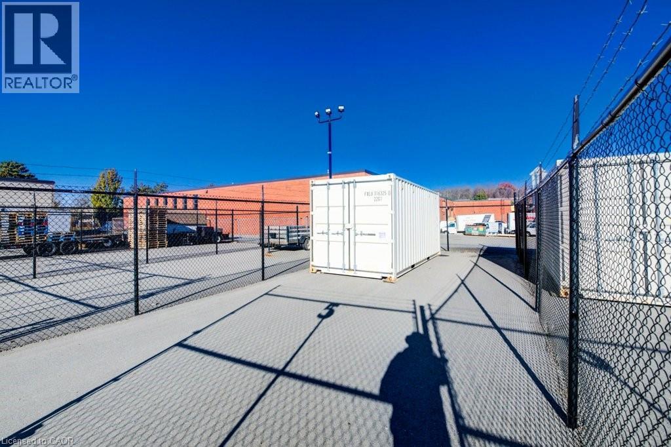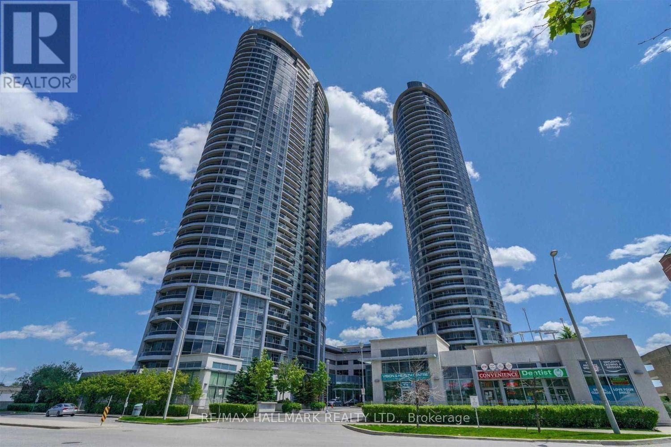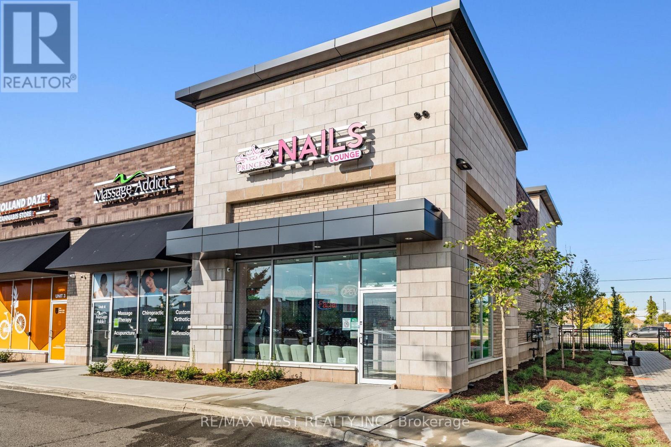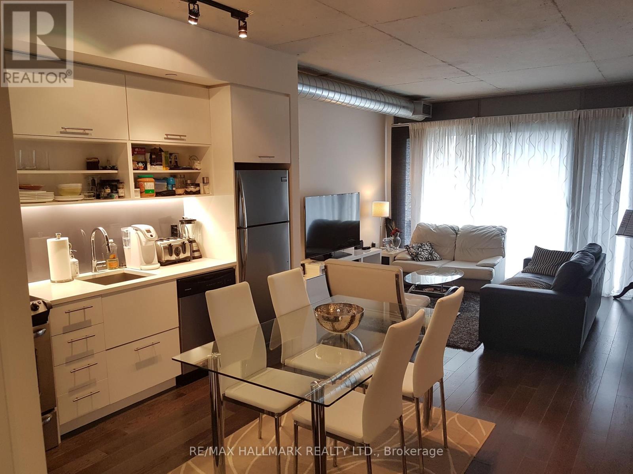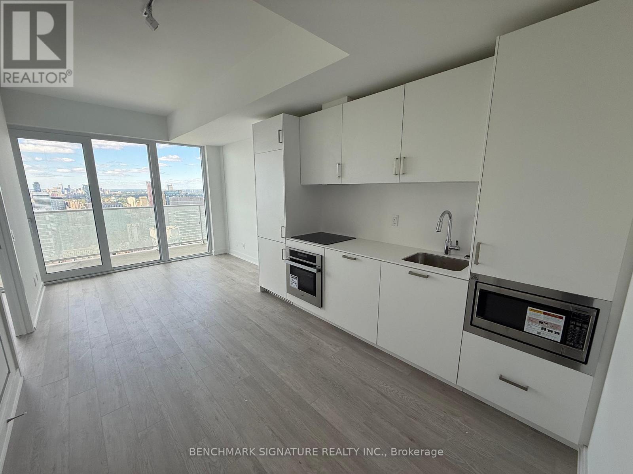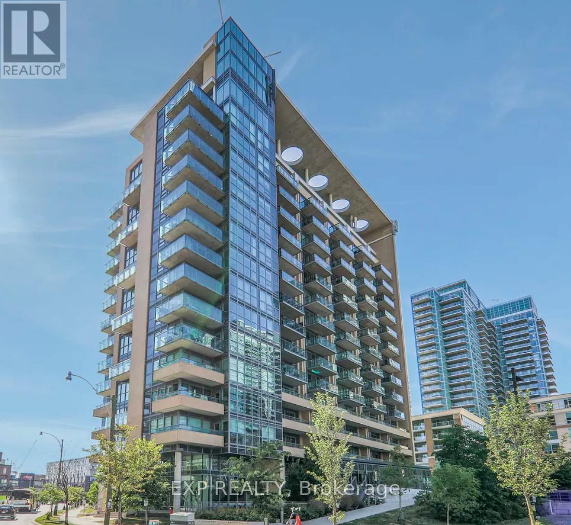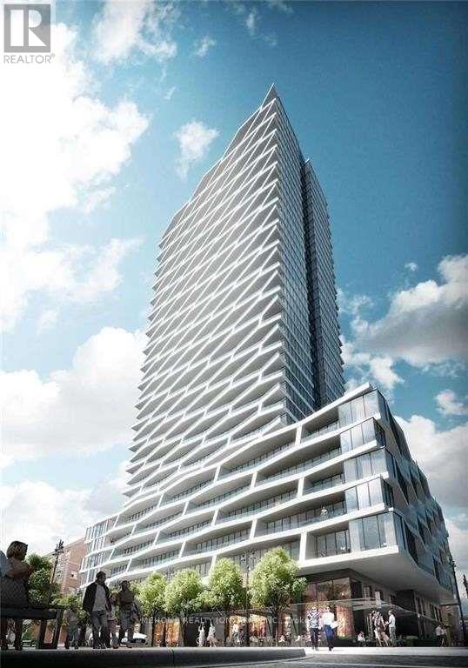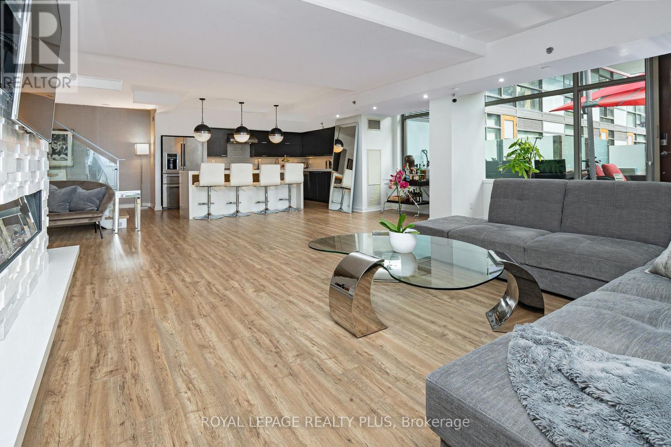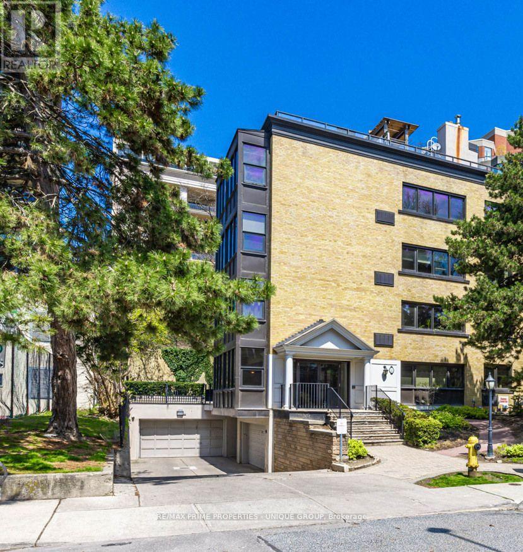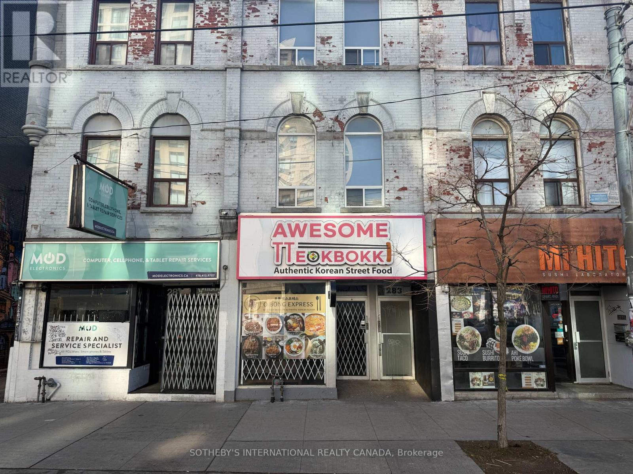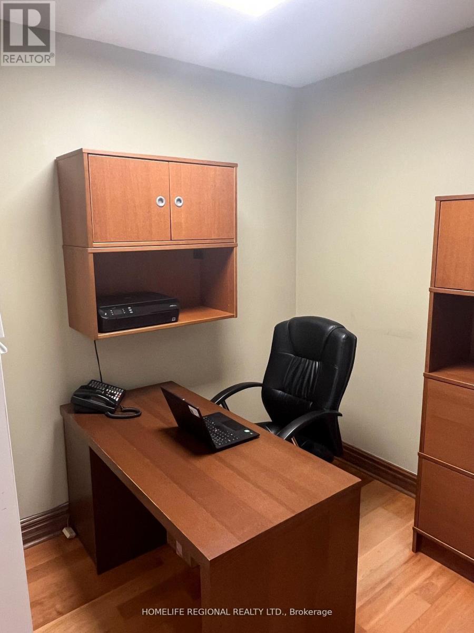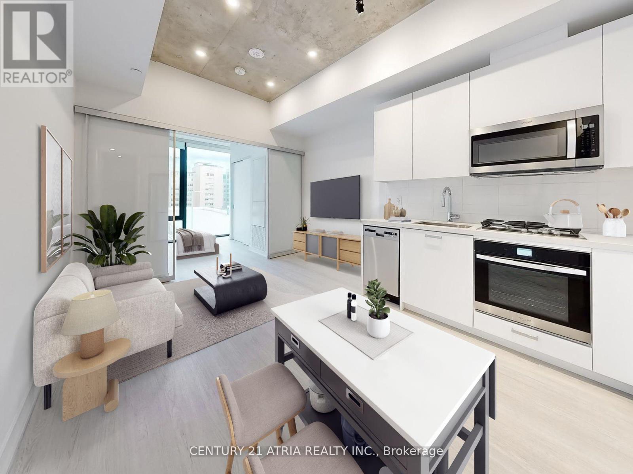44 Beasley Drive Unit# 5-S
Kitchener, Ontario
*** FIRST MONTH FREE****CONTRACTOR MICRO UNITS Affordable Contractor & Storage Units in Huron Business Park. A rare opportunity in one of Kitchener’s most convenient industrial locations — only a limited number of units available. These 18' x 50' commercial contractor units offer exceptional value for trades, serious hobbyists, and businesses needing secure, accessible storage. Located in the highly sought-after Huron Business Park, each unit includes a 20' “one-trip” double-door sea can, providing weather-tight, secure storage for tools, equipment, and materials. The fully paved lot is fully lit with bright LED lighting and secured with 24-hour camera monitoring, 8-ft perimeter fencing with barbed wire, and round-the-clock access for maximum convenience. Whether you're looking to expand your business footprint or secure dedicated storage space, this is an outstanding and affordable solution in a professional, well-managed setting. Opportunities like this are rare — act quickly. CLEAN USES ONLY PERMITTED. (id:50886)
RE/MAX Twin City Realty Inc.
1018 - 135 Village Green Square
Toronto, Ontario
Discover this One-of-a-Kind, Sun-filled Condo featuring 2 Spacious Bedrooms and 2 full Bathrooms at Tridel's Solaris2 Condos. The Primary bedroom boasts a Large walk-in Closet, offering Plenty of Storage. The condo's unique semi-Circular shape enhances the Modern Layout, while the Southwest-Facing Windows flood the Space with Natural Sunlight All day Long. Conveniently located with easy access to Highway 401, you'll enjoy quick commutes to any Part of the City. Everyday Essentials are just minutes away, including Walmark, Grocery Stores, and other Shoppings. 1 Parking Included. Tridel's Condos are Known for their State of Art amenities including gym w/weight area, Indoor pool, Whirlpool, Sauna, Theatre Room, Yoga/Pilate space, Party Room, Rooftop Garden, Guest Suites, 24hr concierge, visitor parking & more! (id:50886)
RE/MAX Hallmark Realty Ltd.
C5 - 3165 Markham Road
Toronto, Ontario
Fabulous opportunity to purchase a newly established nail salon. Located in a very busy plaza right beside Goodlife fitness. Complete with eight pedicure stations and 10 manicure stations a waxing room and a lash room. Lunchroom for the employees complete with washer and dryer. This is a turnkey business offered at an excellent price. Please do not go to the salon without an appointment or talk to any of the staff. This is a fabulous opportunity to own your own business and watch it soar !! (id:50886)
RE/MAX West Realty Inc.
713 - 32 Trolley Crescent
Toronto, Ontario
This furnished, Loft Style 1 Bed + Den is available immediately! At 694 square feet, plus an 85 square foot west-facing balcony (overlooks the pool!), this open concept unit feels large and airy. Featuring 9ft ceilings, hardwood floors and stainless steel appliances, this spot is move-in ready. Enjoy exceptional amenities such as a modern fitness centre, yoga and wellness spaces, media and billiards rooms, a party lounge, business centre with Wi-Fi, guest suites, 24-hour concierge, and outdoor perks like a heated lap pool, sauna, rooftop terrace with BBQs, and more. You'll be walking distance to Riverside, Canary + Distillery Districts, St Lawrence Market, 3 streetcar routes, and just a short hop to the Lakeshore/Gardener Expressway. Nature lovers will appreciate the Don River and Corktown Common trails right at your doorstep, offering scenic paths for walking/running/cycling and photography! (id:50886)
RE/MAX Hallmark Realty Ltd.
5810 - 88 Queen Street E
Toronto, Ontario
Live In The Heart Of Downtown Toronto At 88 Queen St E. On the highest floor of the building, 58th-Floor 1 Plus Den With 2 Full Baths Offers 623 Sq Ft Of Efficient Living Space With A Clear And Unobstructed North City View. Designed For Students, Young Professionals, and Small Family. The Spacious Den Can Function As A Second Bedroom Or A Quiet Study Or Home Office. The Suite Features Modern Finishes, A Sleek Kitchen With Integrated Appliances, And Floor-To-Ceiling Windows That Bring In Excellent Natural Light. Two Full Bathrooms Provide Added Convenience For Working Couples, Roommates, Or Students. Transportation Access Is Exceptional, With Only A Short Walk To Queen Station On Line 1, Easy TTC Connections To TMU, U Of T, And George Brown, And Close Proximity To Queen And Dundas Streetcar Routes. Commuting To The Financial District, The PATH System, Eaton Centre, And Nearby Hospitals Is Quick And Convenient. Surrounded By Cafes, Restaurants, Grocery Stores, And Daily Essentials, This Location Offers Unmatched Walkability And Downtown Convenience For Anyone Seeking Comfort And Accessibility. (id:50886)
Benchmark Signature Realty Inc.
1402 - 69 Lynn Williams Street
Toronto, Ontario
This light-filled 1-bedroom condo in Liberty Village is open-concept, combining kitchen, living, and dining areas with stainless-steel appliances, an in-suite washer and dryer, and plenty of space bathed in sunlight. A large balcony gives you the perfect spot for morning coffee or relaxing evenings. The building's amenities - including a party room, games room, and fitness centre - are ideal for entertaining, socializing, or staying active without leaving home. And with a grocery store, top restaurants and cafés, banks, and the LCBO just steps away, everything you need is truly at your doorstep. (id:50886)
Exp Realty
4005 - 85 Wood Street
Toronto, Ontario
Luxury Axis Condo At Church/Calton 1 Bedroom + Study At An Excellent Location. West-Facing, High Floor With An Amazing View Of The City. Floor To Ceiling Windows With Lots Of Sunlight, Integrated Stainless-Steel Appliances, Laminate Flooring Throughout. Steps To Subway, Ryerson University, University Of Toronto, Shopping, Restaurants & Much More...Unit also can be furnished with 2300/month (id:50886)
Mehome Realty (Ontario) Inc.
117 - 55 Stewart Street
Toronto, Ontario
LUXURY MODEL CONDO ON THE FIRST FLOOR WITH STREET ACCESS ON THE NORTH EAST CORNER OF THE SPECTACULAR 5 STAR ONE HOTEL. PRIVATE TERRACE WITH A FULL VIEW OF THE CITY PARK. THIS SPACIOUS 4-BEDROOM 4 BATH RESIDENCE OFFERS FLOOR TO CEILING WINDOWS THAT FILL THE HOME WITH WITH ANABUNDANCE OF NATURAL LIGHTEN JOY SPECTACULAR VIEWS FROM THE ROOF TOP POOL PERFECT FOR RELAXING OR ENTERTAINING ATHARRIETS' THIS UNIT IS IDEAL AS A PRIMARY RESIDENCE, A SECOND HOME OR AN INVESTMENT PROPERTY. NOTE ZONING IS CRE (COMMERCIAL RESIDENTIAL OR EMPLOYMENT) WORK AND LIVE THERE OR USE IT AS AN INVESTMENT PROPERTY. FEATURES 2 UNDERGROUND PARKING SPACES. THE UNIT CAN BE SOLD FULLY FURNISHED. AVAILABLE FOR OCCUPANCY DECEMBER 15TH, 2025. (id:50886)
Royal LePage Realty Plus
305 - 22 Woodlawn Avenue E
Toronto, Ontario
Nestled in the prestigious neighborhood of Summerhill, this apartment offers unparalleled beauty and convenience. Boasting a spacious one-bed layout plus a den. The large living and dining area provide ample space for entertaining or simply unwinding in comfort. The modern kitchen features updated appliances & a great work counter, making meal preparation a breeze. Situated mere steps away from Yonge Street & the Summerhill Subway, residents enjoy easy access to an array of upscale restaurants, boutique & shops. Conveniently located on a tranquil cul-de-sac street, this apartment offers a serene escape from the hustle & bustle of city life. Take strolls to the nearby park, where lush trails wind through forested ravines and surround a tranquil reservoir, providing the perfect backdrop for relaxation-parking for an extra fee (id:50886)
RE/MAX Prime Properties - Unique Group
283 College Street
Toronto, Ontario
Prime restaurant in the College & Spadina corridor, offering standout visibility and constant foot traffic from morning to late night. Surrounded by U of T, Kensington Market, Chinatown, and dense residential, this location delivers reliable volume from students, locals, professionals, and tourists. The space is fully built-out, profitable, and easy to operate with a lean team. Ideal for bubble tea, dessert, coffee, grab-and-go, or a simple quick-service concept. Seating for 30, two washrooms, one parking space, and a full basement providing excellent storage and back-ofhouse utility. Gross rent is $5,900 including TMI, with 4 + 5 years remaining on the lease. No demolition clause and no usage restrictions. Efficient layout, strong signage presence, and a turnkey setup suited for both hands-on and hands-off operators. A rare opportunity to secure a proven downtown location with minimal operational friction. (id:50886)
Sotheby's International Realty Canada
Office No. 9 - 823 College Street
Toronto, Ontario
Are you looking for a modern professional office in downtown Toronto? Ideal for lawyers, accountants, financial advisors & wealth managers, consultants, Architects and Engineers, or any professionals seeking a private office. These offices offer a perfect alternative to co-working spaces or working in public spaces with no privacy. Flexible lease terms are available, ranging from month-to-month to long-term options. Offices come equipped with high-speed internet. A communal kitchen on the lower floor is available for shared use. Conveniently located in the vibrant Little Italy, the location is surrounded by excellent amenities and provides easy access to public transportation and minutes to major highways, ensuring a hassle-free commute. Located only a short distance to Ossington TTC Station, it offers excellent walk, transit, and bike scores. The office is surrounded by restaurants, retailers, and walking distance to Trinity-Bellwoods Park. Lease options include private office for 1-2 people. Utilities, hydro, heating and internet included. Four offices available. (id:50886)
Homelife Regional Realty Ltd.
712 - 195 Mccaul Street
Toronto, Ontario
Welcome to The Bread Company Condos, where luxury living meets downtown cool! Be the first to live in this brand new 1 bedroom + den loft that oozes style & sophistication. With 506 sq ft of bright, open space, you'll love the floor-to-ceiling windows, 9 ft exposed concrete ceilings, & chic, modern finishes throughout. The den is perfect for your home office or an extra cozy bedroom! The kitchen is a chefs dream w/ sleek stainless steel appliances, a gas cooktop, quartz countertops, and European cabinetry perfect for whipping up gourmet meals or late-night snacks. Steps from U of T, TTC, Queen's Park Station, Toronto's major hospitals (Mount Sinai, SickKids, Toronto General, Toronto Western, Women's College Hospital & Princess Margaret), AGO, OCAD, the Financial District, Chinatown, and trendy Baldwin Street, restaurants, bars, shops. With a 99 walk and transit score, you're at the heart of the city's energy, enjoying urban living at its finest! Locker incl. *Virtually staged photos, photos taken prior to tenancy* Tenant to pay for all utilities and tenant insurance. (id:50886)
Century 21 Atria Realty Inc.

