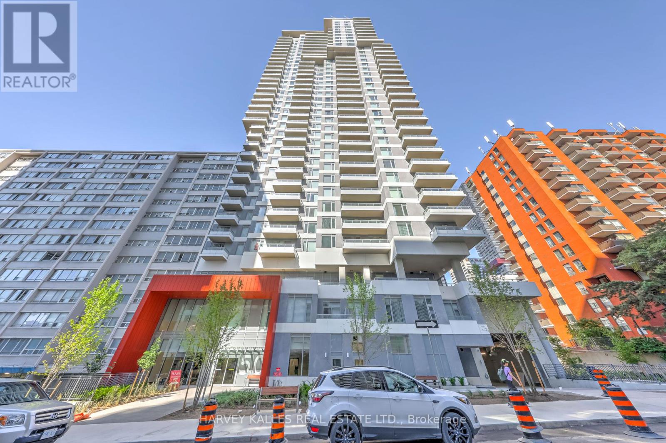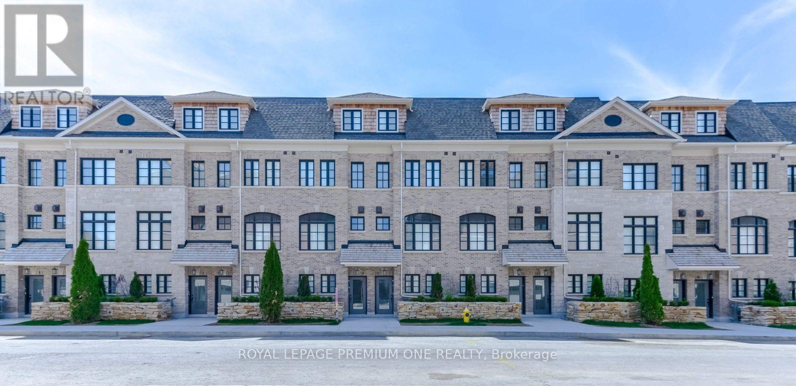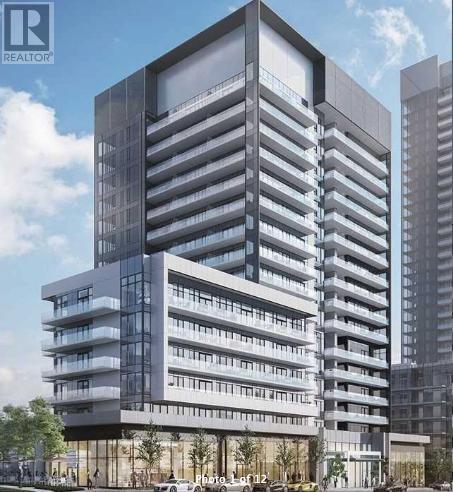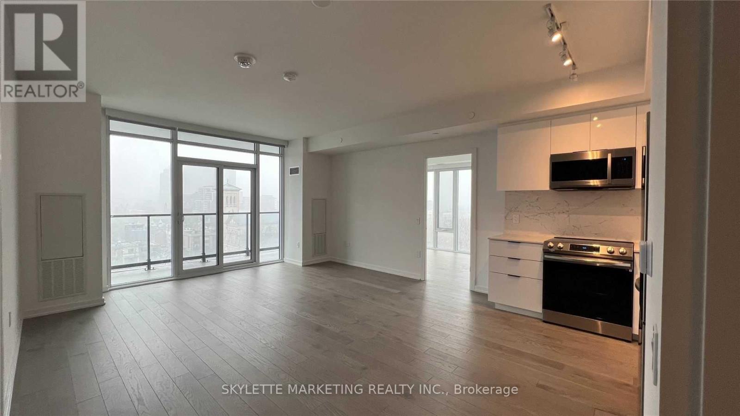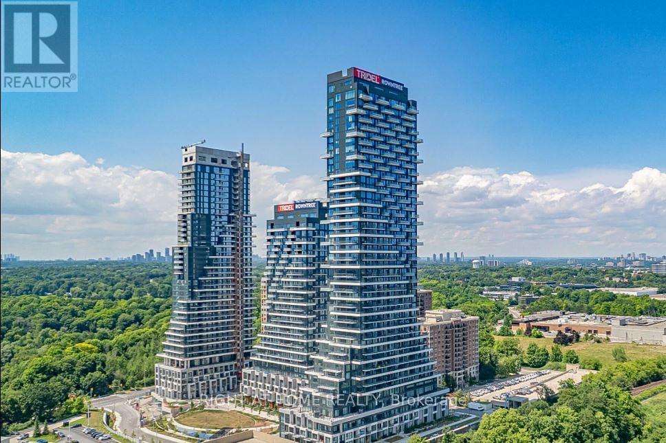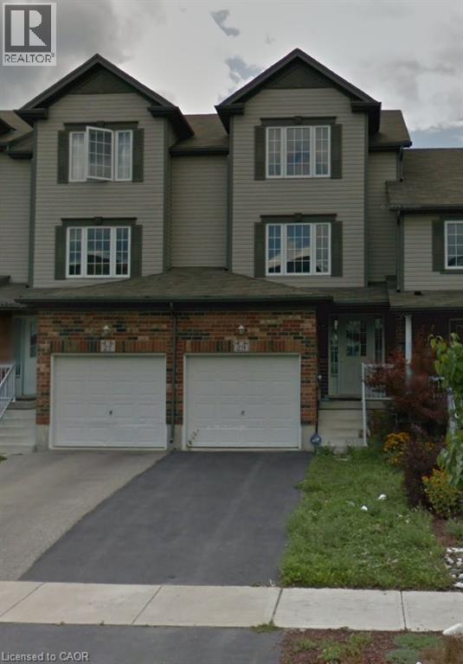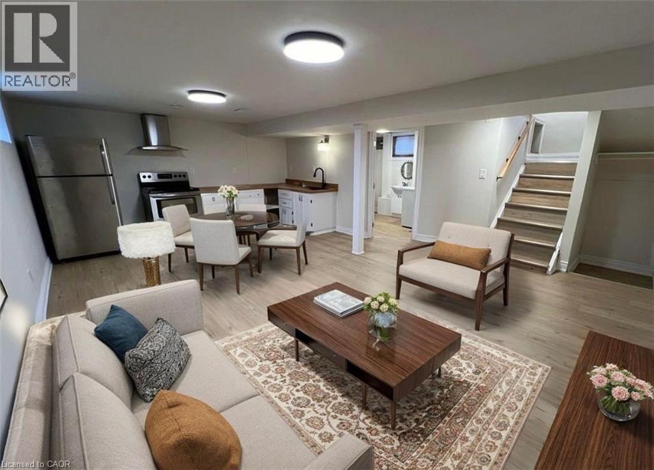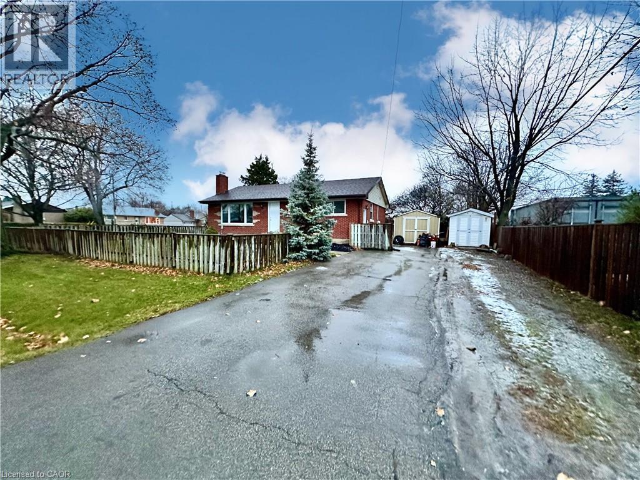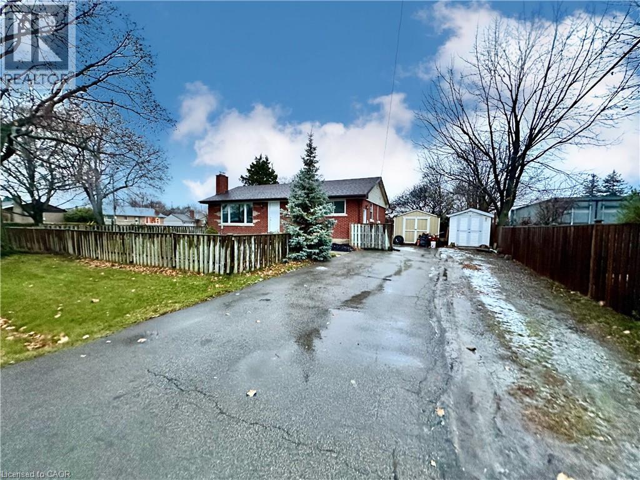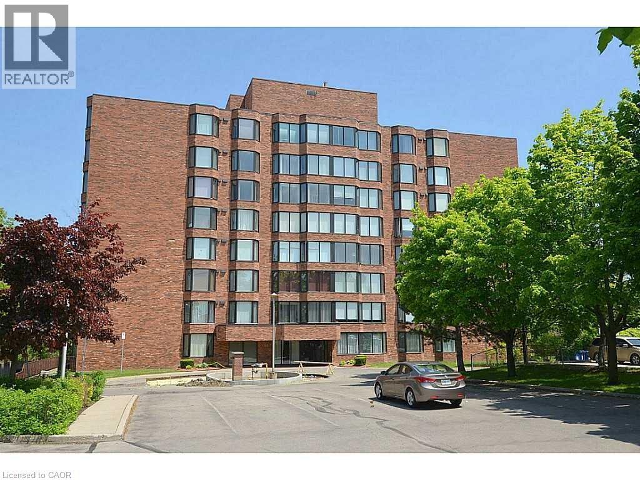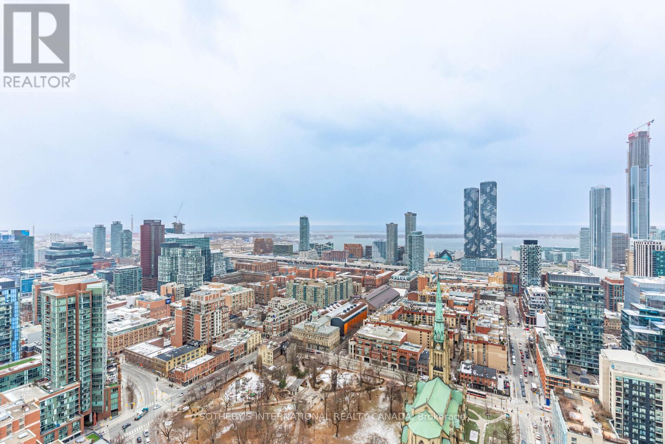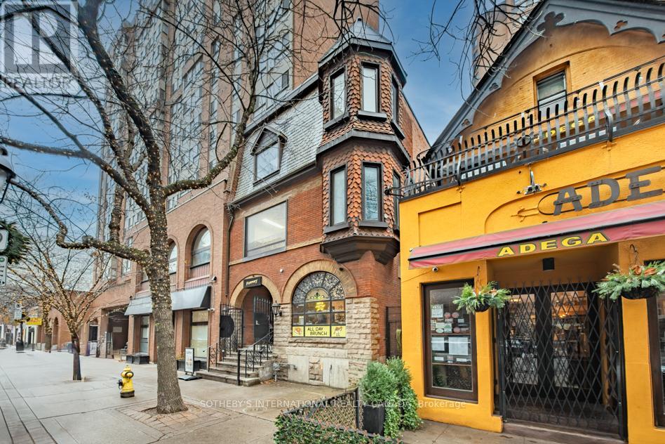3120 - 50 Dunfield Avenue
Toronto, Ontario
This east-facing 1+ Den & 1 Bath condo offers bright, modern living in one of Toronto's best locations. Built by Plazacorp, it has an open-concept layout, quartz countertops, and clean, contemporary finishes throughout. The living area gets great morning sun, and the den is ideal for a home office, study space, or extra storage. Located in the heart of Yonge & Eglinton, you'll be just steps from the subway, the new Crosstown LRT, grocery stores, shops, restaurants, cafés, and everything you need day-to-day. World Class Fabulous Amenities Hot Tub, Bar Area, Catering Kitchen, Media area, Meeting/Dining Room, BBQ Area, Guest Suite, Swimming Pool, Outdoor Lounge Area, 24 Hour Concierge Service, Bike Studio, Yoga Room, Steam Room & Much More! This is a perfect place for anyone looking for a comfortable, stylish home in a vibrant, transit-friendly neighbourhood. (id:50886)
Harvey Kalles Real Estate Ltd.
12 - 1145 Ossington Avenue
Toronto, Ontario
Now leasing Luxury End Unit - The Ossington Luxury Townhomes in Toronto's new Cultural Corridor located at Ossington & Davenport. Step into this stunning townhome offering open concept with 9 ft ceiling height, marble countertops with double sinks in the master ensuite, glass frameless shower enclosure in the ensuite with deep soaker tub and large framed mirrors. Featuring 3 spacious bedrooms, 2 modern bathrooms, and 1 car parking. It's designed for effortless urban living. Private 240 sf roof top deck overlooking the city skyline with gas BBQ hookup. You'll be surrounded by top-tier restaurants, boutique shops, lush parks and unmatched city energy. With transit just steps away and every essential within reach, this unbeatable location is the perfect place to call home. Don't miss your chance to lease in one of Toronto's premier rental communities.! (id:50886)
Royal LePage Premium One Realty
1523 - 20 O'neill Road
Toronto, Ontario
This Gorgeous Brand New 2+1 Beds, 2 Full Baths Luxury Unit Will Take Your Breath Away With Its Stunning Unobstructed East, South & West Views! Catch The Beautiful Morning Sunshine Along With The Golden Evening Sunsets! Rodeo Drive Condos Have Created A True Masterpiece, This Unit Will Not Disappoint. Enjoy Amazing Views From Both Bedrooms, Family Room, Dining Area, Kitchen & Den! A Massive Balcony With Double Access Is Sure To Please All Of Your Entertaining Needs. An Open Concept Modern Kitchen Featuring High-End Appliances & Granite Countertops, Cabinet Undermount Pot Lights & Loaded With Storage. Spacious And Functional Layout With Massive Bedrooms & 2 Full Washrooms. A Higher Floor With Amazing Views Of Downtown Toronto! Steps To Shops At Don Mills, Perfect For Living, Dinning, Entertainment, Shopping. Steps To The Ttc & Lrt. A True Gem & A Must See! (id:50886)
RE/MAX Hallmark York Group Realty Ltd.
801 - 50 Power Street
Toronto, Ontario
Rarely offered luxurious corner suite is north east facing | Split 2 bedroom + den + 2 full bathrooms + Parking + Locker + $30k in upgrades throughout + window coverings | Find yourself at home in this modern abode, located in the center of one of Toronto's most vibrant neighborhoods. Step into a vivacious community of authentic charm with TTC at your doorstep | 9' Smooth Ceiling | Modern stainless steel appliances | Double height lobby with 24 hours concierge (id:50886)
Skylette Marketing Realty Inc.
2901 - 30 Inn On The Park Drive
Toronto, Ontario
Only 2 Years New. Tridel Luxury 1 Bedroom + Den & 1 Bathroom Condo Suite At Auberge On The Park. Open Concept & Functional Layout. 592 Sq.ft. Plus Extra Balcony Area. 9 Ft Ceiling. Laminate Floor Throughout. Floor To Ceiling Windows. Unobstructed Park View On 29th Floor From Spacious Living Rm. & Primary Bedroom. Contemporary Kitchen Fully Equipped With Energy Efficient Modern Appliances. Spacious Den For Multiple Uses. One Parking & One Locker Included. 24H Concierge. Outdoor Swimming Pool. Outdoors Terrace W/ BBQ. Near TTC Line 5 / Eglinton Crosstown LRT, Highway DVP, Supermarkets, Parks & Trails, Sunnybrook Hospital, Public Transits. (id:50886)
Right At Home Realty
29 Madeleine Street
Kitchener, Ontario
Welcome to this modern and spacious freehold townhouse located in the highly sought-after Huron Village community in Kitchener. Offering 3 bedrooms, 3 bathrooms, and a functional, open-concept layout, this home is perfect for families, professionals, or investors. Bright and airy main floor with large windows and open living/dining space Modern kitchen with stylish cabinetry, and ample storage Primary bedroom features a private ensuite and walk-in closet Finished lower level – ideal as a home office, rec room, or gym Attached garage with inside entry + additional driveway parking Prime Location in Huron Village: Close to excellent schools, trails, parks, and community centres Minutes from shopping, restaurants, and public transit Easy access to Highway 401 and key amenities Don't miss this opportunity to own a well-maintained, move-in ready home in one of Kitcher's s most desirable neighbourhoods! (id:50886)
RE/MAX Real Estate Centre Inc. Brokerage-3
346 East 15th Street Unit# Lower
Hamilton, Ontario
Portion of the lease: LOWER Unit. Experience the charm of this beautifully renovated 1 bedroom, 1-bathroom bungalow located in the desirable Hamilton Mountain .The property boasts spacious living areas. Embrace the essence of community living with schools and amenities _ Tenants to pay 25% of utilities. AVAIABLE JAN 1, 2026 (id:50886)
RE/MAX Escarpment Leadex Realty
10 Glenellen Drive Unit# Upper
St. Catharines, Ontario
Substantially renovated 3-bedroom main floor unit in a quiet, desirable West St. Catharines neighbourhood. This well-maintained suite features fresh updates throughout. Bright, clean living spaces with convenient side entry. All utilities included for added value. Located close to parks, schools, shopping, Brock transit routes, and quick highway access. Ideal option for mature students or professionals seeking a comfortable, move-in-ready rental in a prime residential area. (id:50886)
Royal LePage State Realty Inc.
10 Glenellen Drive Unit# Lower
St. Catharines, Ontario
Substantially renovated 2-bedroom basement unit in a quiet, desirable West St. Catharines neighbourhood. This well-maintained suite features fresh updates throughout, including a new 3-piece bathroom (2025). Bright, clean living spaces with convenient side entry. All utilities included for added value. Located close to parks, schools, shopping, Brock transit routes, and quick highway access. Ideal option for mature students or professionals seeking a comfortable, move-in-ready rental in a prime residential area. (id:50886)
Royal LePage State Realty Inc.
200 Limeridge Road W Unit# 306
Hamilton, Ontario
Welcome to this premium 1,053 sq. ft. 2-bedroom apartment located in Hamilton’s desirable West Mountain. This bright, carpet-free unit offers a spacious open layout with wall-to-wall windows showcasing stunning views of the escarpment and surrounding green space. Featuring hardwood flooring, a modern kitchen with ample storage, central air, and convenient in-suite laundry with dishwasher, this home combines comfort and style. Enjoy one-floor living with a full 4-piece bathroom, underground parking, and a secure building with lobby cameras, guest sitting area, and visitor parking. Ideally available Immediately. (id:50886)
RE/MAX Escarpment Leadex Realty
4308 - 89 Church Street
Toronto, Ontario
Luxurious 2-bedroom, 2-bath corner suite in the iconic Saint Condominiums by Minto. Perched on a high floor, this residence offers breathtaking southwest views of the city skyline and Lake Ontario from its 107 sq.ft. balcony. Featuring floor-to-ceiling windows, a sleek modern kitchen, spa-inspired bathrooms, every detail reflects refined urban living. Residents enjoy unparalleled amenities, including a state-of-the-art fitness centre, rain room, salt and spa rooms, yoga studio, grand lounge, co-working space, and 24-hour concierge service. Ideally situated steps from TMU, U of T, George Brown, the Financial District, and Toronto's finest shopping and dining. An unbeatable downtown location combining style, sophistication, and convenience. (id:50886)
Sotheby's International Realty Canada
31 Elm Street
Toronto, Ontario
Exceptional investment opportunity in the heart of downtown Toronto! This rare, fully renovated, freestanding 3-storey building is situated steps from Yonge and Dundas Square, offering unparalleled proximity to major landmarks such as SickKids Hospital, City Hall, and the bustling Yonge-Dundas entertainment district. Featuring 6,400 square feet across four levels, this versatile property is zoned CR for commercial, retail, and residential uses, making it ideal for restaurants, schools, medical offices, or mixed-use operations. The main floor and basement are leased to a reputable tenant, while the top two floors, totaling 3,200square feet, are vacant and ready for immediate use with newly built office suites. Highlights include first-class renovations, heritage facade with original stained-glass windows, 4 parking spaces, high ceilings, and skylights on the upper floor. exceptional location, this property is a rare find in Toronto's most dynamic district. (id:50886)
Sotheby's International Realty Canada

